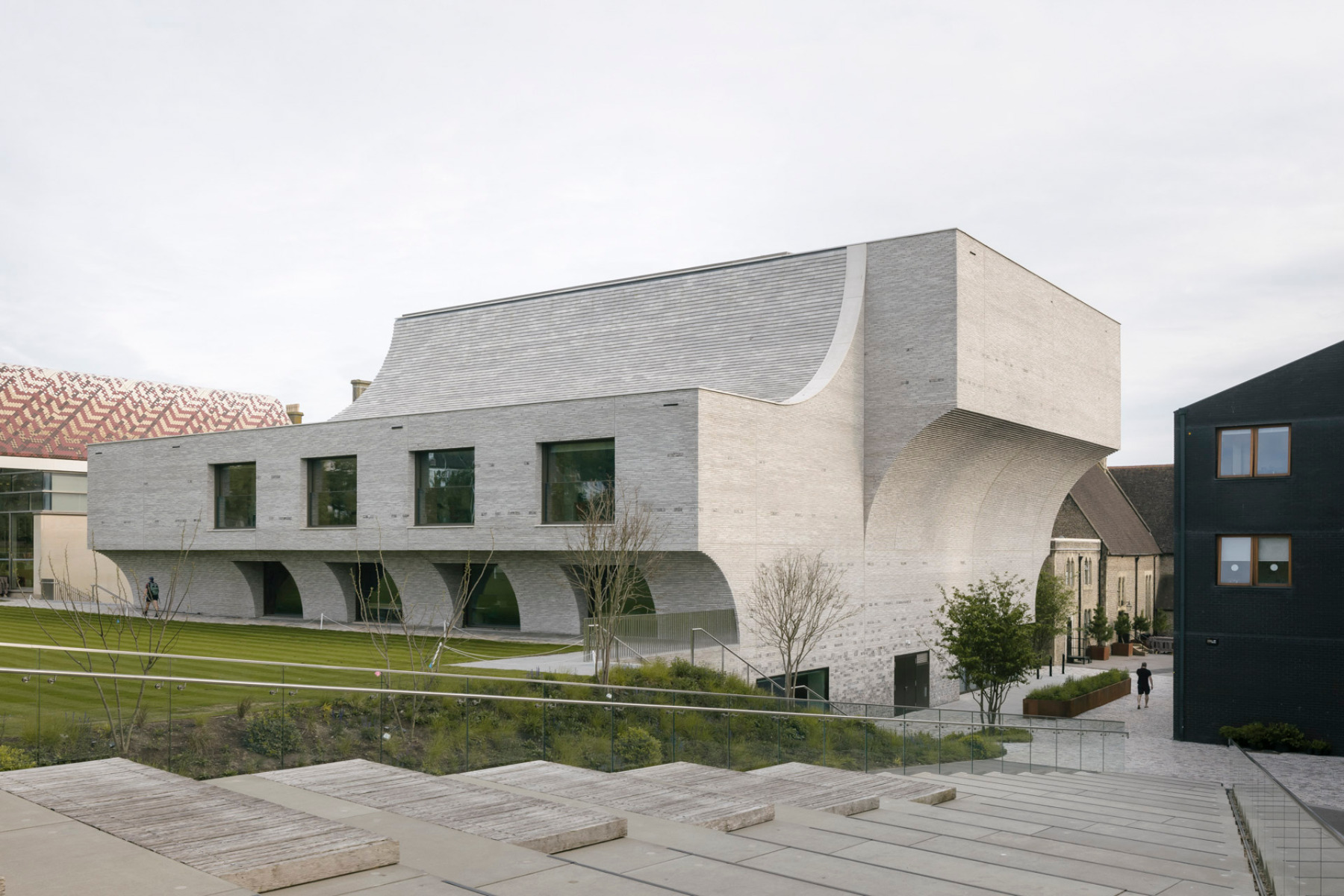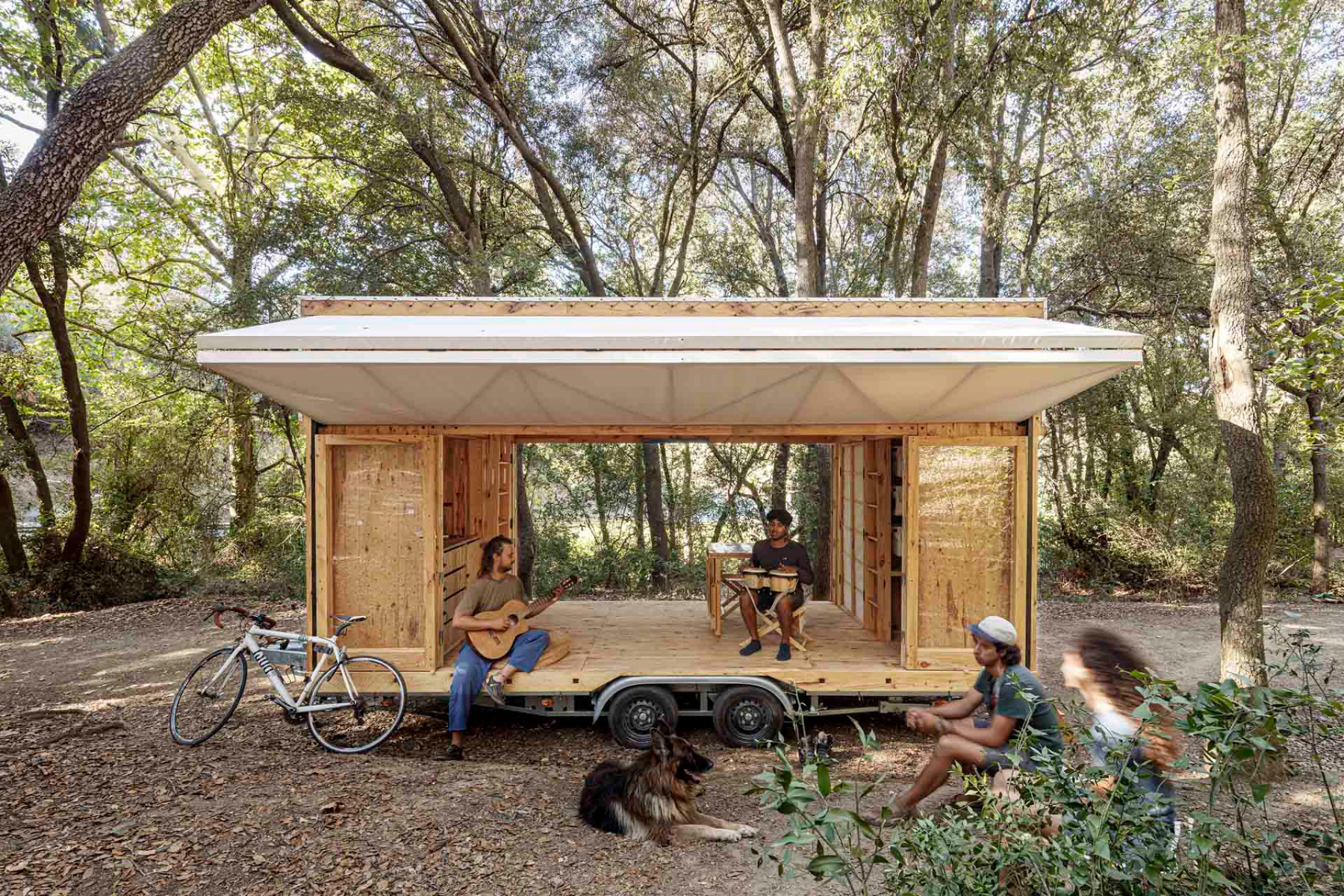Search results for: 'fileadmin/blog/uploads/2015/06/swinging-doors-7.jpg'
- Did you mean
- fileadmin blog uploads 2024 06 swinging doors 7 jpg
- fileadmin book uploads 2015 06 swinging doors 7 jpg
-

Folly in the water
Floating Sauna in Oslo by Estudio HerrerosOn the Oslo Fjord, Estudio Herreros has built a small floating sauna, offering a place for retreat and contemplation near the Munch Museum.
-

Müther's largest roof
gmp Architekten Renovate HyparschaleThe Hyparschale in Magdeburg is the largest surviving building designed by the architect and engineer Ulrich Müther. Over the past five years, gmp Architekten have renovated the listed building and transformed it into a modern event centre.
-

Provisional as a concept
House 14a in Copenhagen by Pihlmann ArchitectsFrom the outside, the house from the 1950s has changed very little. Inside, Pihlmann Architects and art historian Marianne Krogh have created open, flowing spaces.
-

Under one roof
Educational Centre in Parma by Enrico MolteniEnrico Molteni has designed a filigree pavilion on the university campus in Parma, whose wooden shell houses two buildings with different uses.
-

Sculptural monolith
Performing Arts Centre in Brighton by krftFor the Performing Arts Centre at Brighton College, Krft and Nicholas Hare Architects designed a solitaire with a shell of flint blocks and light grey Seeton bricks.
-

Tiny hideaway on a steep hillside
Tiny House near San Francisco by Mork-Ulnes Archi...On a steep hillside in Marin County near San Francisco, Mork-Ulnes has built a guest house with a striking roof silhouette. The new building occupies the exact footprint of an old garage.
-

Cork façade
Residential house in Spain by GureaA residential building in Spain designed by Gurea Arquitectura Cooperativa features a facade clad in cork panels.
-

Revitalisation in the old town
Cultural Centre in Ptuj on the Drava by ElementarnaA Cultural Centre in the historic town center of Ptuj: Elementarna combines concrete and metal with restored building fabric, creating flowing transitions between inside and outside.
-

A playful synthesis of the arts
House near Valencia by MasquespacioNear Valencia, Ana Milena Hernández Palacios and Christophe Penasse of Masquespacio have transformed a house built in 1925 into an expressive living space and studio.
-

Prayer room with mountain views
Mountain Church in Julong by InuceAt the foot of a mountain slope, the new church designed by architects Inuce can be seen from afar. The sacred building can seat 1000 people.
-

Brick and metal accents
Piero Pirelli Institute in Milan by ARWIn the Bicocca district of Milan, ARW has transformed the former Pirelli training centre into an office building. The impressive warehouses have been opened up and the ensemble has been given a uniform dark red colour.
-

Beneath the roofs of Madrid
Apartment conversion in Madrid by Gon ArchitectsIn the centre of Madrid, Gon Architects have converted a small, low penthouse flat into a bright, open-plan space with sophisticated zoning.
-

Daring prestressed concrete
Alta Tower in Le Havre by Hamonic + MassonThe 17-storey residential tower rises boldly above its neighbours in the centre of Le Havre. But it also makes numerous references to the surrounding post-war planned city centre.
-

Micro living with maximum freedom
IAAC designs Mobile Catalyst near BarcelonaStudents from the Institute for Advanced Architecture of Catalonia (IAAC) develop MOCA – a mobile, convertible and self-sufficient home on wheels.
-

Prefabricated timber-hybrid building
Fuchshof School in Ludwigsburg by Von MFor its new primary school, the city of Ludwigsburg has opted for timber as the main construction material. With the exception of the central stairwell and the emergency staircases, the entire structure is made of this renewable raw material.
-

Green foyer
Copenhagen Opera Park by CobeCobe has designed a green oasis in Copenhagen's inner harbour, right next to the opera house. Originally, the 21,5 ha meadow in a prime inner-city location was earmarked for residential development.

