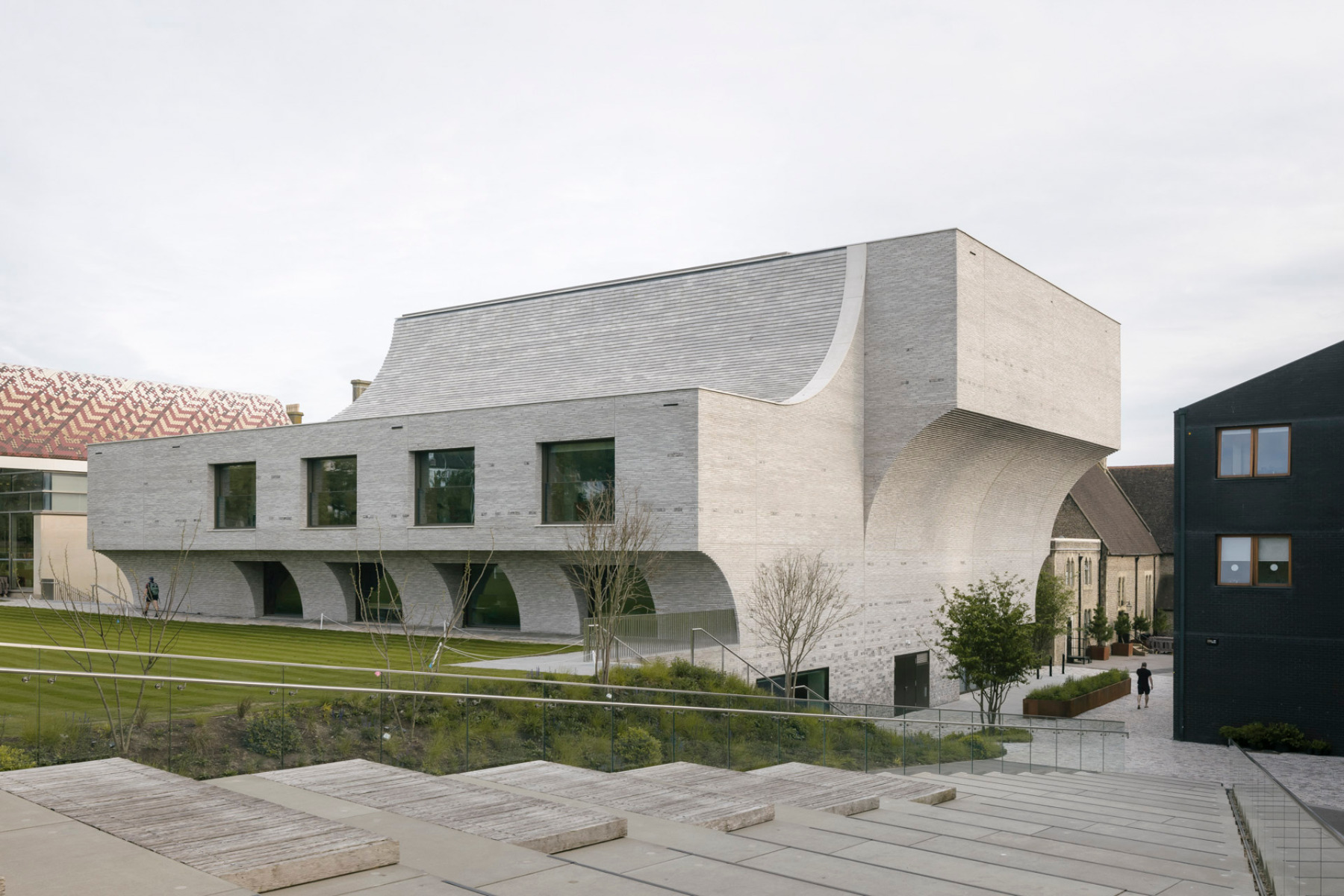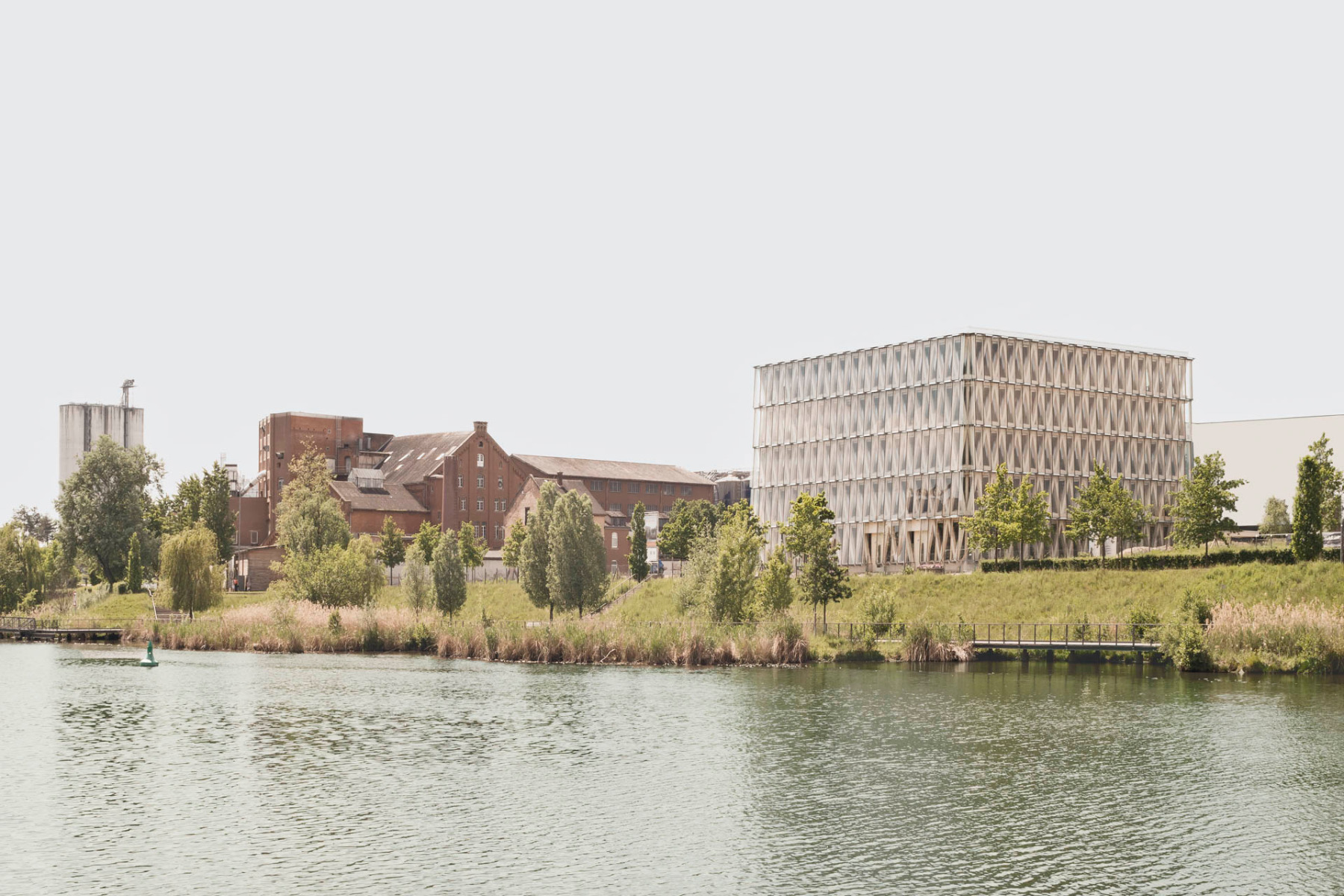Search results for: 'fileadmin/blog/uploads/2015/06/swinging-doors-4.jpg'
- Did you mean
- fileadmin book uploads 2015 06 swinging doors 4 jpg
- fileadmin blog uploads 2024 06 swinging doors 4 jpg
-

Mongolian yurts interpreted in a modern way
Community Centre in Inner Mongolia by Atelier GerWith the Zhengxiangbaiqi Grassland Community Centre, Chinese architects Atelier Ger present a contemporary reinterpretation of the Mongolian yurt, adapted to community life and equipped with modern comforts.
-

Müther's largest roof
gmp Architekten Renovate HyparschaleThe Hyparschale in Magdeburg is the largest surviving building designed by the architect and engineer Ulrich Müther. Over the past five years, gmp Architekten have renovated the listed building and transformed it into a modern event centre.
-

Provisional as a concept
House 14a in Copenhagen by Pihlmann ArchitectsFrom the outside, the house from the 1950s has changed very little. Inside, Pihlmann Architects and art historian Marianne Krogh have created open, flowing spaces.
-

Under one roof
Educational Centre in Parma by Enrico MolteniEnrico Molteni has designed a filigree pavilion on the university campus in Parma, whose wooden shell houses two buildings with different uses.
-

Sculptural monolith
Performing Arts Centre in Brighton by krftFor the Performing Arts Centre at Brighton College, Krft and Nicholas Hare Architects designed a solitaire with a shell of flint blocks and light grey Seeton bricks.
-

WeihnachtsgewinnspielGiving and receiving gifts - we want to make you happy at the end of the year too! Take part in our survey and with a bit of luck you could win one of many great prizes from our Interiors partners, a subscription to Detail or a voucher for our shop.
-

Timber construction for communicative working
Innovation Factory Heilbronn by Waechter + WaechterThe timber construction braced with V-columns allows column-free rooms that can be flexibly divided according to the size of the start-up companies. The timber façade is displayed behind glass and becomes a landmark in the Neckaruferpark.
-

Tiny hideaway on a steep hillside
Tiny House near San Francisco by Mork-Ulnes Archi...On a steep hillside in Marin County near San Francisco, Mork-Ulnes has built a guest house with a striking roof silhouette. The new building occupies the exact footprint of an old garage.
-

Nominee DETAIL Award 2024
Haus Havanna – Conversion of a Tobacco WarehouseThe nominees for the Detail Award 2024 have been announced: For the revitalisation of the listed Haus Havanna in Linz, Kaltenbacher Architektur conceived a new facade design made of 70,000 glass blocks.
-

DETAIL Award 2024
43 Social Housing Units on IbizaBarcelona-based architectural duo Peris + Toral has realised 43 flats made of clay on Ibiza, setting new standards in social housing construction.
-

Honourable Mention DETAIL Award 2024
Haus Havanna – Tabakfabrik LinzFor the revitalisation of the listed Haus Havanna in Linz, Kaltenbacher Architektur conceived a new facade design made of 70,000 glass blocks.
-

Cork façade
Residential house in Spain by GureaA residential building in Spain designed by Gurea Arquitectura Cooperativa features a facade clad in cork panels.
-

Revitalisation in the old town
Cultural Centre in Ptuj on the Drava by ElementarnaA Cultural Centre in the historic town center of Ptuj: Elementarna combines concrete and metal with restored building fabric, creating flowing transitions between inside and outside.
-

A playful synthesis of the arts
House near Valencia by MasquespacioNear Valencia, Ana Milena Hernández Palacios and Christophe Penasse of Masquespacio have transformed a house built in 1925 into an expressive living space and studio.
-

Beneath the roofs of Madrid
Apartment conversion in Madrid by Gon ArchitectsIn the centre of Madrid, Gon Architects have converted a small, low penthouse flat into a bright, open-plan space with sophisticated zoning.


