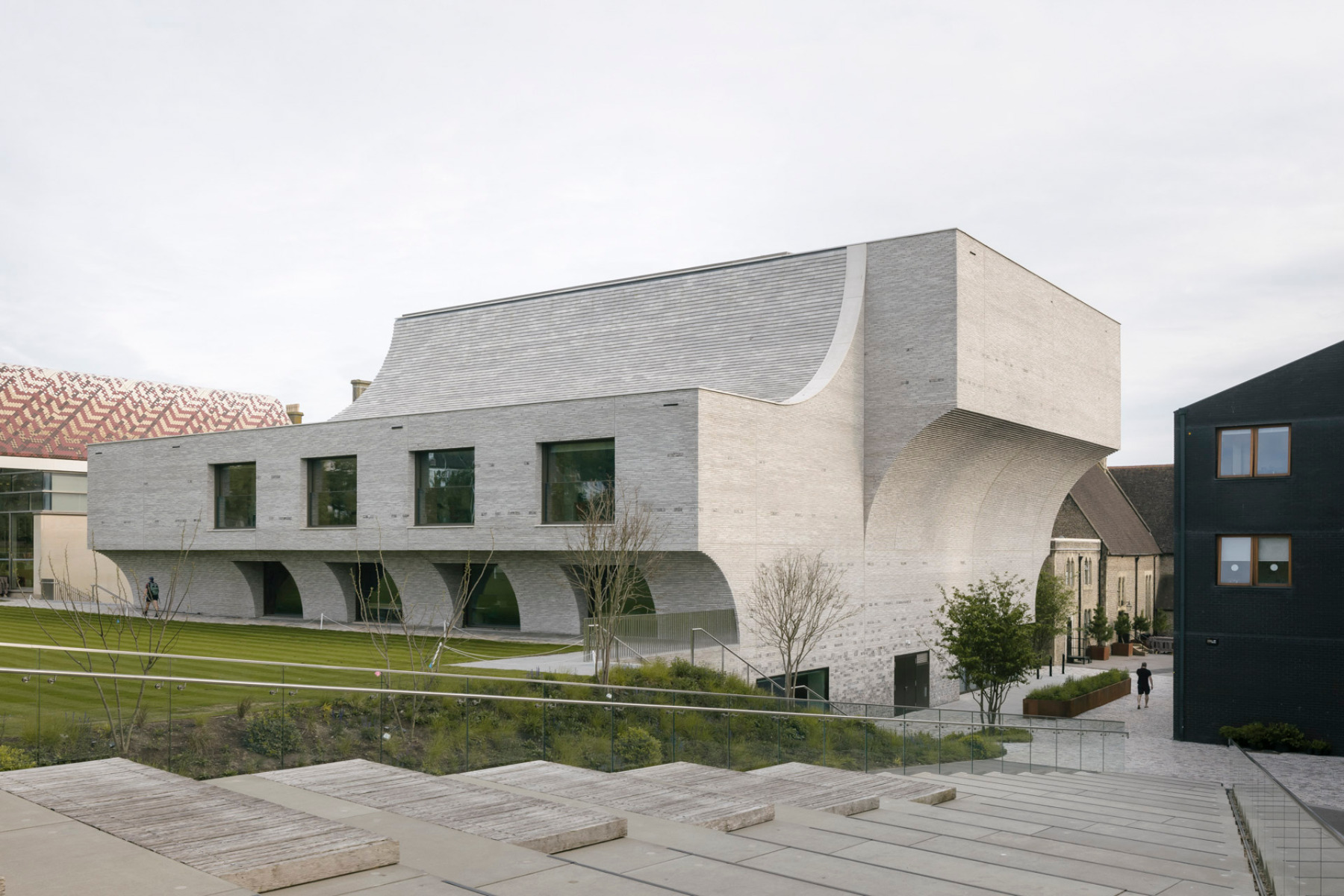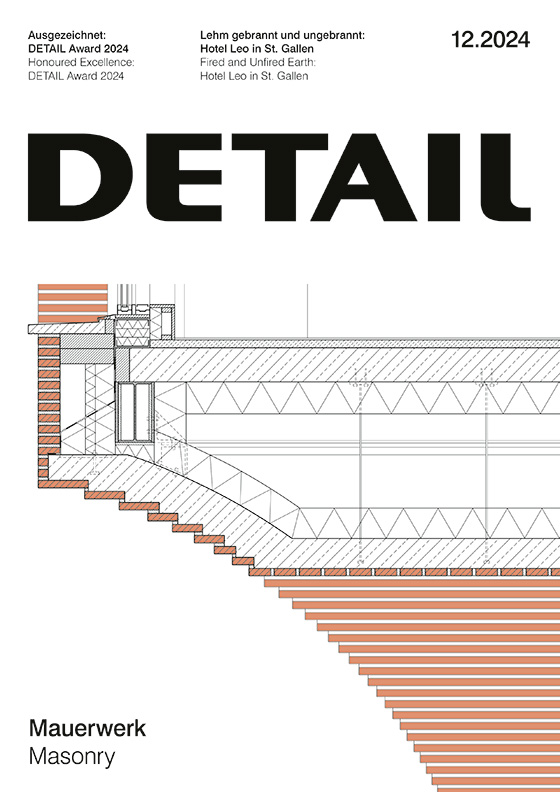Search results for: 'fileadmin/blog/uploads/2015/06/car-park-velenje-12-ground-floor-plan.jpg'
-

Working environments as hotel lounges
Hotel with Offices in Zurich by Alexander FehreIn the Hyatt Hotel at Zurich Airport, Studio Alexander Fehre has designed a 1500 m² office environment with a lounge character that offers a variety of use scenarios.
-

Regional building culture
New Architecture in South TyrolThe best buildings in Italy's northernmost region: the successful exhibition in Merano and a brilliant new book document the impressive balance of contemporary regional building culture in South Tyrol.
-

Nine-storey greenhouse
Residence in Geneva by Atelier BonnetAtelier Bonnet Architectes have designed a residential building in Geneva with balconies whose planting allows a transition between inside and outside, including collaboration by the residents.
-

Fired and unfired clay
Hotel Leo in St. Gallen by Boltshauser ArchitectsThe Hotel Leo in the garden of the Villa Wiesental is clad in greenish and white-grey clinker brick. The interior walls are made of clay bricks and earth blocks.
-

Folly in the water
Floating Sauna in Oslo by Estudio HerrerosOn the Oslo Fjord, Estudio Herreros has built a small floating sauna, offering a place for retreat and contemplation near the Munch Museum.
-

Müther's largest roof
gmp Architekten Renovate HyparschaleThe Hyparschale in Magdeburg is the largest surviving building designed by the architect and engineer Ulrich Müther. Over the past five years, gmp Architekten have renovated the listed building and transformed it into a modern event centre.
-

Provisional as a concept
House 14a in Copenhagen by Pihlmann ArchitectsFrom the outside, the house from the 1950s has changed very little. Inside, Pihlmann Architects and art historian Marianne Krogh have created open, flowing spaces.
-

Under one roof
Educational Centre in Parma by Enrico MolteniEnrico Molteni has designed a filigree pavilion on the university campus in Parma, whose wooden shell houses two buildings with different uses.
-

A splash of colour in the village centre
Studio in Bobingen by Ludwig ZitzelsbergerA barn in green – that was the design concept for the artist's studio in Bobingen near Augsburg. A few selective interventions give the simple wooden building a creative independence.
-

Architecture award
Three main prizes at Detail Award 2024We present the winners of the Detail Award 2024. With 527 entries from 40 countries, this year's prestigious architecture prize saw record participation.
-

Advertorial
Timeless lighting collection from ArtekArtek introduces the new lighting collection Kori, designed by TAF Studio. Through its combination of modular design and pared-back aesthetics, Kori achieves a contemporary take of form and function.
-

Sculptural monolith
Performing Arts Centre in Brighton by krftFor the Performing Arts Centre at Brighton College, Krft and Nicholas Hare Architects designed a solitaire with a shell of flint blocks and light grey Seeton bricks.
-

Spatial interplay
Deconstructed Hairdressing Salon in SaitamaIn Saitama, Japan, Ateliers Takahito Sekiguchi and Shinmei Kosan have designed a hairdressing salon as an airy pavilion made up of individual wall and ceiling panels.
-

Brutalism on the water
Restaurant in the Cantabrian Maritime MuseumZooco Estudio has created a restaurant in the Cantabrian Maritime Museum in Santander that celebrates the brutalist architecture of the building.
-

Office to flat conversion
Apartment with Three Domes in BerlinIn Berlin, FAR frohn&rojas have converted former office space from the early 1930s into a 211 m2 apartment that integrates various architectural references.


