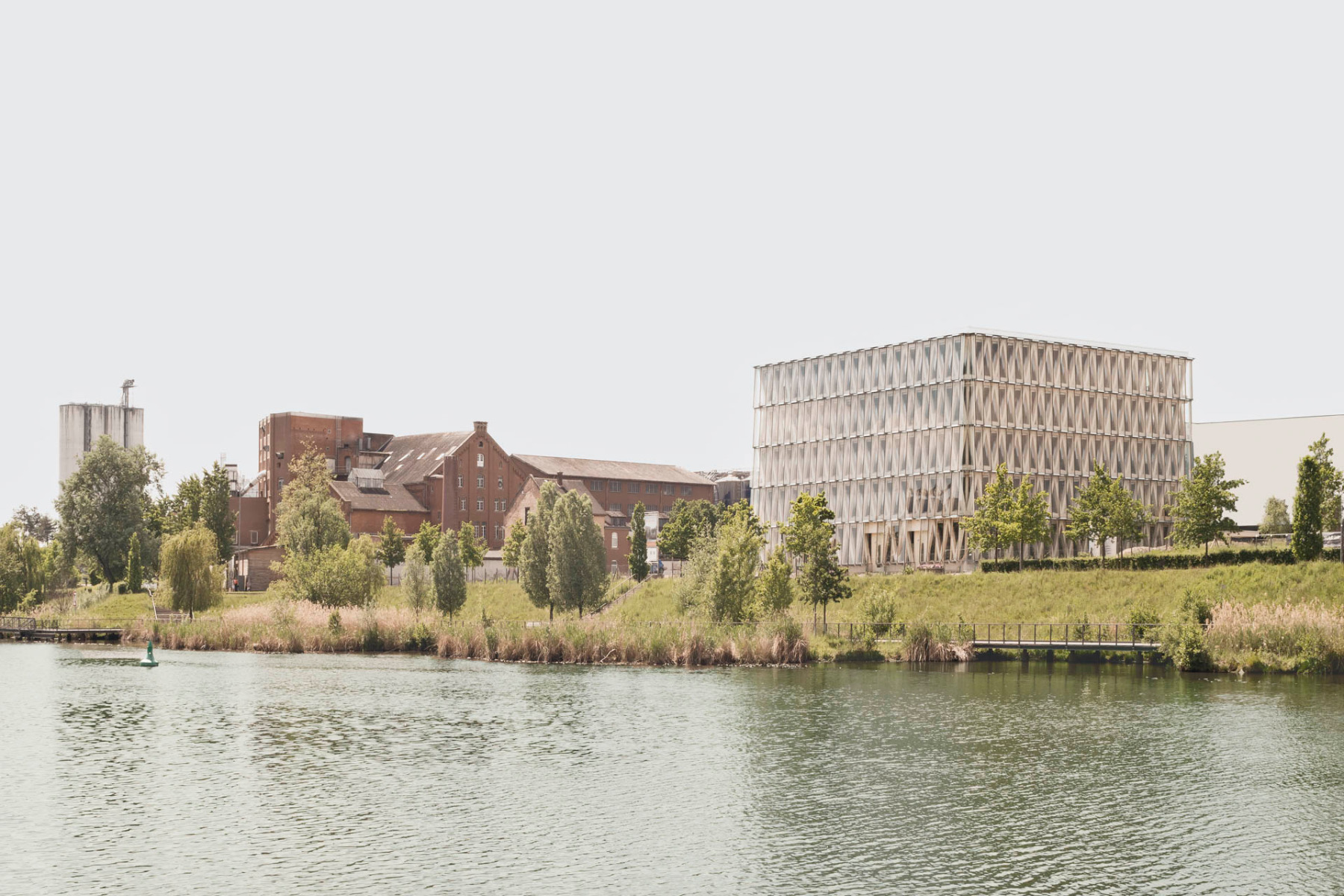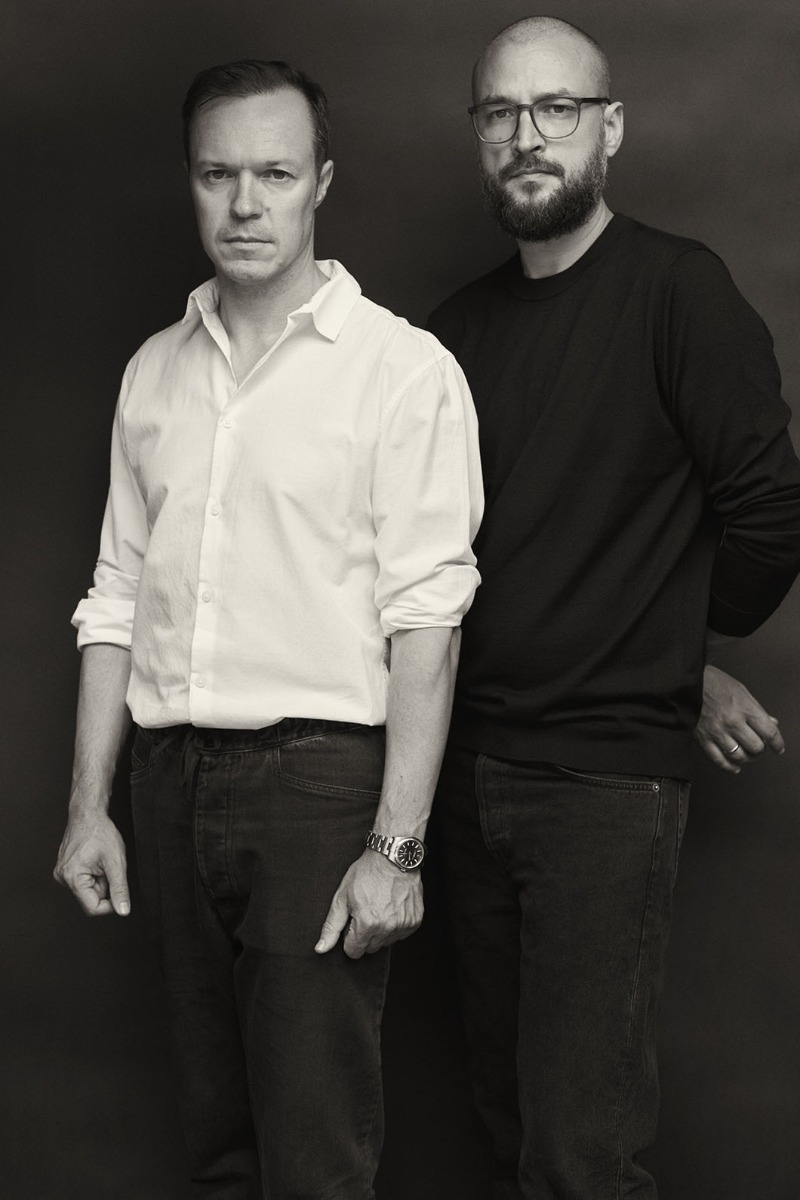Search results for: 'fileadmin/blog/uploads/2015/06/aria-transparent-zaha-hadid-5.jpg'
-

Müther's largest roof
gmp Architekten Renovate HyparschaleThe Hyparschale in Magdeburg is the largest surviving building designed by the architect and engineer Ulrich Müther. Over the past five years, gmp Architekten have renovated the listed building and transformed it into a modern event centre.
-

Under one roof
Educational Centre in Parma by Enrico MolteniEnrico Molteni has designed a filigree pavilion on the university campus in Parma, whose wooden shell houses two buildings with different uses.
-

Timber construction for communicative working
Innovation Factory Heilbronn by Waechter + WaechterThe timber construction braced with V-columns allows column-free rooms that can be flexibly divided according to the size of the start-up companies. The timber façade is displayed behind glass and becomes a landmark in the Neckaruferpark.
-

Moving roofscape
Arkansas Museum of Fine Arts by Studio GangStudio Gang's sweeping folded roof connects the disparate components of the Arkansas Museum of Fine Arts in Little Rock, opening it up to the surrounding parkland.
-

Nominee DETAIL Award 2024
Qualifying the CentreThe nominees for the Detail Award 2024 have been announced: At the heart of House 1736 is a light-filled atrium. Harquitectes designed a robust and monolithic low-cement concrete structure that helps to regulate temperature, humidity and acoustics.
-

Honourable Mention DETAIL Award 2024
House 1736At the heart of House 1736 is a light-filled atrium. Harquitectes designed a robust and monolithic low-cement concrete structure that helps to regulate temperature, humidity and acoustics.
-

Chameleon effect
Station Mission in Hamburg by Carsten RothProtect and yet offer insights: Carsten Roth combines both in the station mission at Hamburg's main railway station. The eye-catching feature of the new building is its colour-changing metal facade.
-

Cork façade
Residential house in Spain by GureaA residential building in Spain designed by Gurea Arquitectura Cooperativa features a facade clad in cork panels.
-

Attractive retail experience
Apple Flagship Store in Kuala Lumpur by Foster + ...Apple's first flagship store in Malaysia offers transparency in a tropical climate.
-

Urban retreat
Garden Pavilion in Prague by Byró ArchitektiIn a garden colony in Prague, Byró Architekti has designed a small wooden pavilion whose interior blends seamlessly with the exterior.
-

Daring prestressed concrete
Alta Tower in Le Havre by Hamonic + MassonThe 17-storey residential tower rises boldly above its neighbours in the centre of Le Havre. But it also makes numerous references to the surrounding post-war planned city centre.
-

Pavilion in the green
Swiss Embassy in Singapore by Berrel Kräutler Arc...Zurich-based Berrel Kräutler Architects are renovating and extending the Swiss Embassy in Singapore.
-

Refuge between greenhouses
Residential House in a Nursery by Jahnke ArchitekturThe detached house in Tamm, near Stuttgart, fits perfectly between the greenhouses of an old nursery. The architects also paid attention to resource conservation when choosing the building materials.
-

Three colors: green, yellow, red
Bicocca Superlab by Balance ArchitetturaIn Milan's industrial district of Bicocca, Balance Architettura has opened up the former office building of a steelworks operator, exposing its delicate steel structure.
-

Edition DETAIL
Architecture of Transformation in FlandersArchitects from Flanders are currently causing international ripples with their unconventional and creative conversions of existing buildings. The new book from Edition Detail's Baukultur series portrays the amazingly lively Flemish conversion culture with 24 recent courageous and pragmatic project examples.


