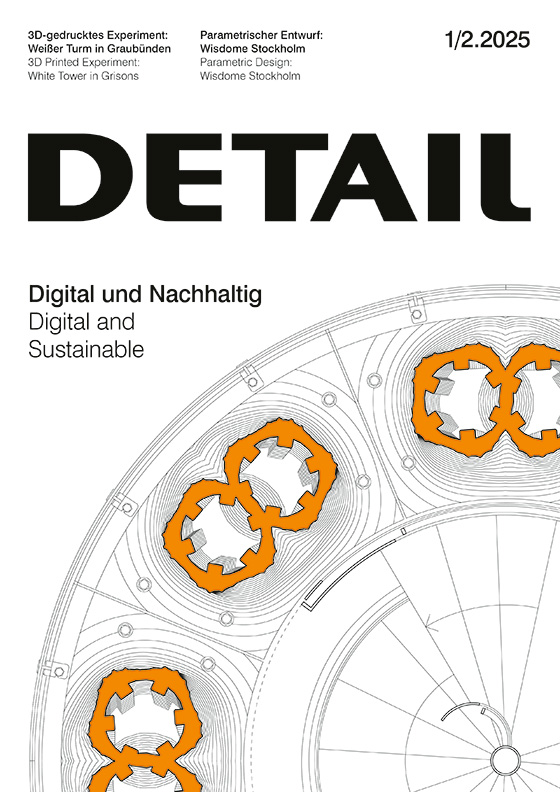Search results for: 'fileadmin/blog/uploads/2015/06/House-for-Essex-2.jpg'
-

Mongolian yurts interpreted in a modern way
Community Centre in Inner Mongolia by Atelier GerWith the Zhengxiangbaiqi Grassland Community Centre, Chinese architects Atelier Ger present a contemporary reinterpretation of the Mongolian yurt, adapted to community life and equipped with modern comforts.
-

Working environments as hotel lounges
Hotel with Offices in Zurich by Alexander FehreIn the Hyatt Hotel at Zurich Airport, Studio Alexander Fehre has designed a 1500 m² office environment with a lounge character that offers a variety of use scenarios.
-

Regional building culture
New Architecture in South TyrolThe best buildings in Italy's northernmost region: the successful exhibition in Merano and a brilliant new book document the impressive balance of contemporary regional building culture in South Tyrol.
-

Nine-storey greenhouse
Residence in Geneva by Atelier BonnetAtelier Bonnet Architectes have designed a residential building in Geneva with balconies whose planting allows a transition between inside and outside, including collaboration by the residents.
-

Female Leader Apéro
Female Leader ApéroWe are delighted to invite you to a special highlight at the BAU 2025 trade fair in Munich: the Female Leaders Apéro @ BAU 2025.
-

Fired and unfired clay
Hotel Leo in St. Gallen by Boltshauser ArchitectsThe Hotel Leo in the garden of the Villa Wiesental is clad in greenish and white-grey clinker brick. The interior walls are made of clay bricks and earth blocks.
-

Folly in the water
Floating Sauna in Oslo by Estudio HerrerosOn the Oslo Fjord, Estudio Herreros has built a small floating sauna, offering a place for retreat and contemplation near the Munch Museum.
-

Müther's largest roof
gmp Architekten Renovate HyparschaleThe Hyparschale in Magdeburg is the largest surviving building designed by the architect and engineer Ulrich Müther. Over the past five years, gmp Architekten have renovated the listed building and transformed it into a modern event centre.
-

Provisional as a concept
House 14a in Copenhagen by Pihlmann ArchitectsFrom the outside, the house from the 1950s has changed very little. Inside, Pihlmann Architects and art historian Marianne Krogh have created open, flowing spaces.
-

Under one roof
Educational Centre in Parma by Enrico MolteniEnrico Molteni has designed a filigree pavilion on the university campus in Parma, whose wooden shell houses two buildings with different uses.
-

A splash of colour in the village centre
Studio in Bobingen by Ludwig ZitzelsbergerA barn in green – that was the design concept for the artist's studio in Bobingen near Augsburg. A few selective interventions give the simple wooden building a creative independence.
-

Architecture award
Three main prizes at Detail Award 2024We present the winners of the Detail Award 2024. With 527 entries from 40 countries, this year's prestigious architecture prize saw record participation.
-

Advertorial
Timeless lighting collection from ArtekArtek introduces the new lighting collection Kori, designed by TAF Studio. Through its combination of modular design and pared-back aesthetics, Kori achieves a contemporary take of form and function.
-

Advertorial
Rolf Benz 973: Side table and trayRolf Benz 973 is a side table and tray in one. Thanks to its elegant loop made of dark brown core leather, it follows every movement of the sofa and completes any room situation.
-

Advertorial
Artemide Ixa: classics in all variationsIxa: The complete and transversal luminaire family makes it possible to bring light into the room and move it freely to define functional and dynamic lighting scenarios.


