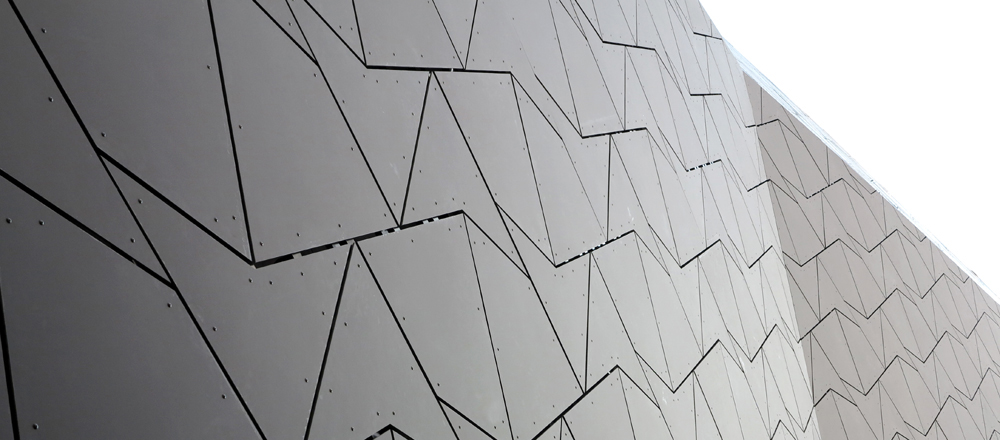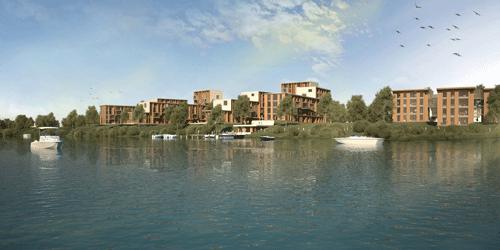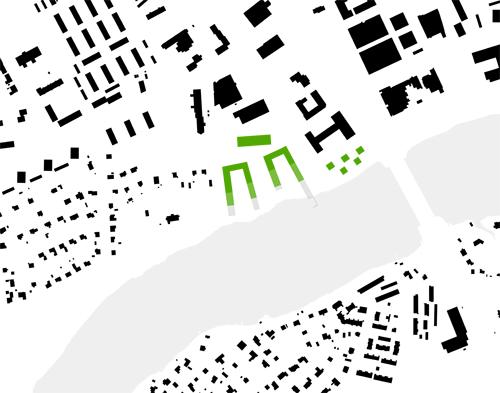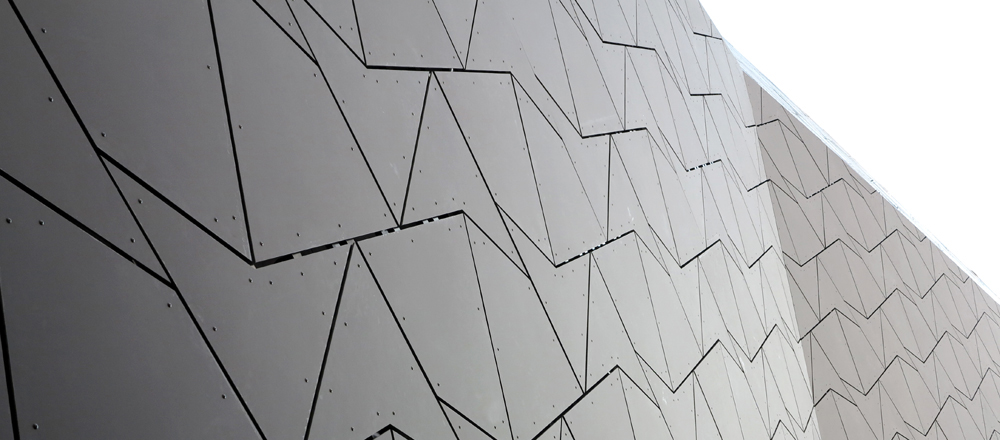Fibre Cement Tangram Puzzle: Festival Hall by Delugan Meissl

Like a wilful rock formation, the new Festspielhaus Erl by Delugan Meissl fits snugly into the Tyrolean landscape. In summer, the dark horizontally layered structure of the Festival Hall with its mountainous backdrop, defers to the neighbouring predecessor construction. In winter however, when the white Passionsspielhaus (Passion Playhouse) dating back to 1957 merges with the snowy landscape, the angular, almost black new building clearly steals the show. Its complex geometry is entirely clad by a structure consisting of a small range of repetitive elements made of fibre cement. The new Winter Festival Hall was opened with a Gala Concert Evening on 26 December 2012.
Architects: Delugan Meissl Associated Architects, Vienna
Location: Mühlgraben 56a, A-6343 Erl, Austria
Architects: Delugan Meissl Associated Architects, Vienna
Location: Mühlgraben 56a, A-6343 Erl, Austria
Implementation of landscape
The geometry of the Festival Hall is essentially dictated by the topographical conditions – a geometry that places the building in an adequate relationship with the existing Passion Playhouse by Robert Schuller. Both form and positioning of the new building relate to the impressive setting composed of rock formations in the background landscape, as well as to the dynamic gesture of its adjacent historical counterpart. The old and new buildings are oriented towards each other and engage in a visual dialogue. They complement each other and amplify the architectural articulation of each structure’s relation to the landscape. Existing qualities of the natural and architectural environment are enhanced by the new building.
The duality of old and new is emphasized in terms of geometry as well as colour. While the white surface of the Passion Playhouse stands out visually during the summer festival period, the changing seasons give rise to an alternation in the colour prominence of the ensemble. The configuration of the Festspielhaus resembles a massive tectonic stratification, with the crevices and faults in between indicating the way into the interior of the building. Incisions and folds in the jagged façade allow an insight into the radiant foyer at night.
The geometry of the Festival Hall is essentially dictated by the topographical conditions – a geometry that places the building in an adequate relationship with the existing Passion Playhouse by Robert Schuller. Both form and positioning of the new building relate to the impressive setting composed of rock formations in the background landscape, as well as to the dynamic gesture of its adjacent historical counterpart. The old and new buildings are oriented towards each other and engage in a visual dialogue. They complement each other and amplify the architectural articulation of each structure’s relation to the landscape. Existing qualities of the natural and architectural environment are enhanced by the new building.
The duality of old and new is emphasized in terms of geometry as well as colour. While the white surface of the Passion Playhouse stands out visually during the summer festival period, the changing seasons give rise to an alternation in the colour prominence of the ensemble. The configuration of the Festspielhaus resembles a massive tectonic stratification, with the crevices and faults in between indicating the way into the interior of the building. Incisions and folds in the jagged façade allow an insight into the radiant foyer at night.
Circulation and functions
The influence of landscape and topography on the new construction continues inside, where the design is guided by two important parameters: the interaction between the building interior and the surrounding nature, and the spatial configuration of a function-oriented, internationally significant concert hall. The architecture is defined by transitions in visual and functional spatial references: areas with different uses and geometries reflect a creative exploration of communication and stillness, dynamism and concentration. Subtle guidance of movement flows occurs through sensory experience of spatial situations. Stairs embedded in the terrain lead visitors inside the building.
The influence of landscape and topography on the new construction continues inside, where the design is guided by two important parameters: the interaction between the building interior and the surrounding nature, and the spatial configuration of a function-oriented, internationally significant concert hall. The architecture is defined by transitions in visual and functional spatial references: areas with different uses and geometries reflect a creative exploration of communication and stillness, dynamism and concentration. Subtle guidance of movement flows occurs through sensory experience of spatial situations. Stairs embedded in the terrain lead visitors inside the building.
Cloakroom and reception desk are located close to the entrance. The foyer – an asymmetrical spatial volume – offers diverse views of the surrounding nature and the neighbouring Passionsspielhaus. Stairs to the gallery on the floor above are located on the other side of the foyer. An impression of the relation of interior and exterior space can be gained through the generously glazed western façade in the gallery. Auxiliary functions of the building are also accommodated on this level.
Circulation, spatial sequence and functional relations are integral components of the architectural dramaturgy: extensive communication zones, narrowing or expanding circulation areas and varying room heights translate the tectonic geometry of the structure in a subtly perceptible manner. Correspondingly, the approach to the concert hall is indicated by a gentle upward inclination of the entrance level.
The concert hall, situated in the centre of the building like a shell with the rear part anchored in the rock, can be accessed from either foyer level. The transition from foyer to concert hall is accompanied by a spatial and atmospheric alteration: the dynamism, variability and asymmetry of the foyer give way to maximum concentration, static calm and orthogonality.
The concert hall, situated in the centre of the building like a shell with the rear part anchored in the rock, can be accessed from either foyer level. The transition from foyer to concert hall is accompanied by a spatial and atmospheric alteration: the dynamism, variability and asymmetry of the foyer give way to maximum concentration, static calm and orthogonality.
Material
In addition to the spatial sequence, the material concept is also defined through a sensory perception of each usage area. Differentiations in the geometry, haptic texture and surface quality of individual spatial elements increase the diversity in the sensory experience of each functional area and facilitate orientation. The bright radiance of the foyer at dusk in winter accentuates the communicative character of this meeting area.
Dramatic tension is created by a distinct material change in the concert hall: wooden surfaces and subdued colours form a warm setting for the quiet buzz of anticipation, automatically directing the attention and perception of the audience to the imminent performance. Multiple technical equipment and the transformability of the hall permit diverse utilisation, going far beyond the function as a classical concert and festival venue.
In addition to the spatial sequence, the material concept is also defined through a sensory perception of each usage area. Differentiations in the geometry, haptic texture and surface quality of individual spatial elements increase the diversity in the sensory experience of each functional area and facilitate orientation. The bright radiance of the foyer at dusk in winter accentuates the communicative character of this meeting area.
Dramatic tension is created by a distinct material change in the concert hall: wooden surfaces and subdued colours form a warm setting for the quiet buzz of anticipation, automatically directing the attention and perception of the audience to the imminent performance. Multiple technical equipment and the transformability of the hall permit diverse utilisation, going far beyond the function as a classical concert and festival venue.
Client: Festspielhaus Erl Errichtungs- und Betriebsgesellschaft GmbH
Competition: 2007 (1st prize)
Start of planning: 2008
Start of construction: November 2010
Completion: August 2012
Site area: 9,700 m²
Total usable area: 8,800 m²
Gross floor area: 10,000 m²
Cubage: 60,000 m3
Costs: EUR 36 million
Competition: 2007 (1st prize)
Start of planning: 2008
Start of construction: November 2010
Completion: August 2012
Site area: 9,700 m²
Total usable area: 8,800 m²
Gross floor area: 10,000 m²
Cubage: 60,000 m3
Costs: EUR 36 million


