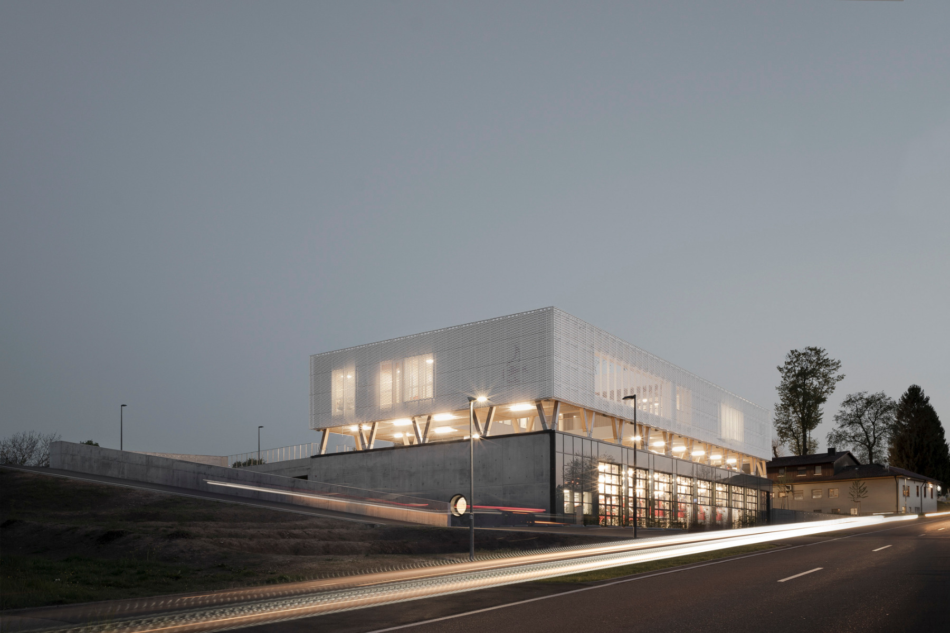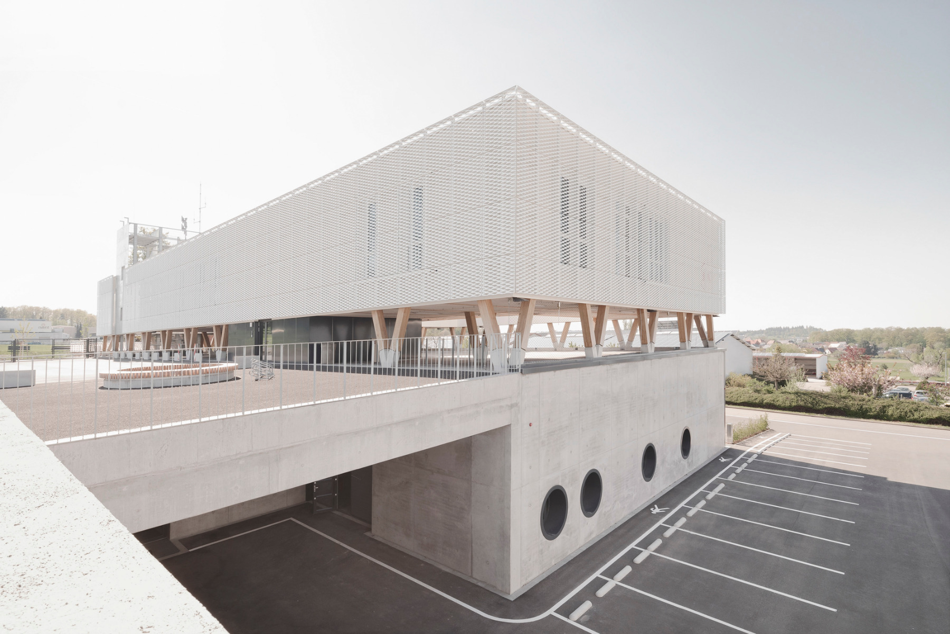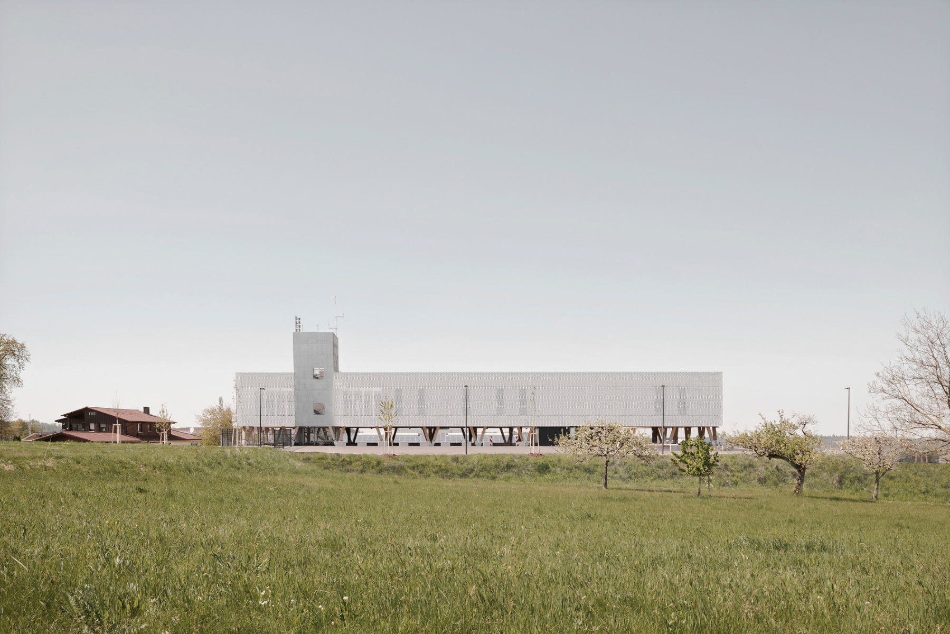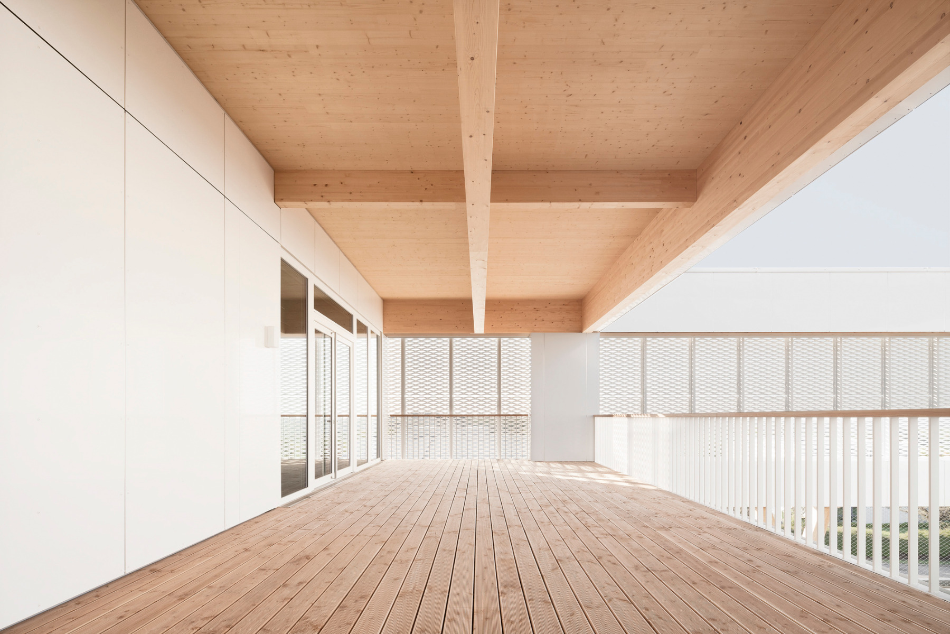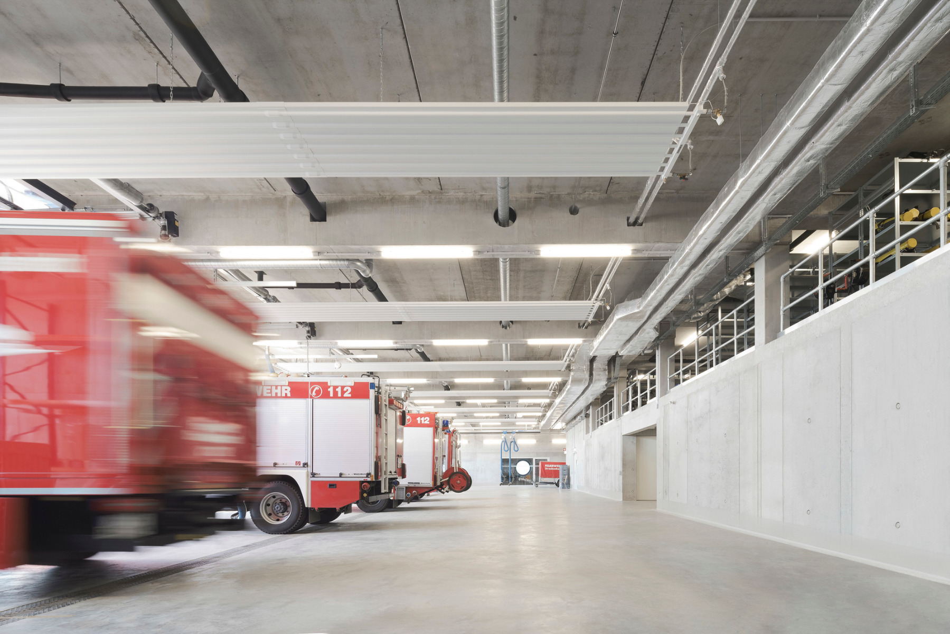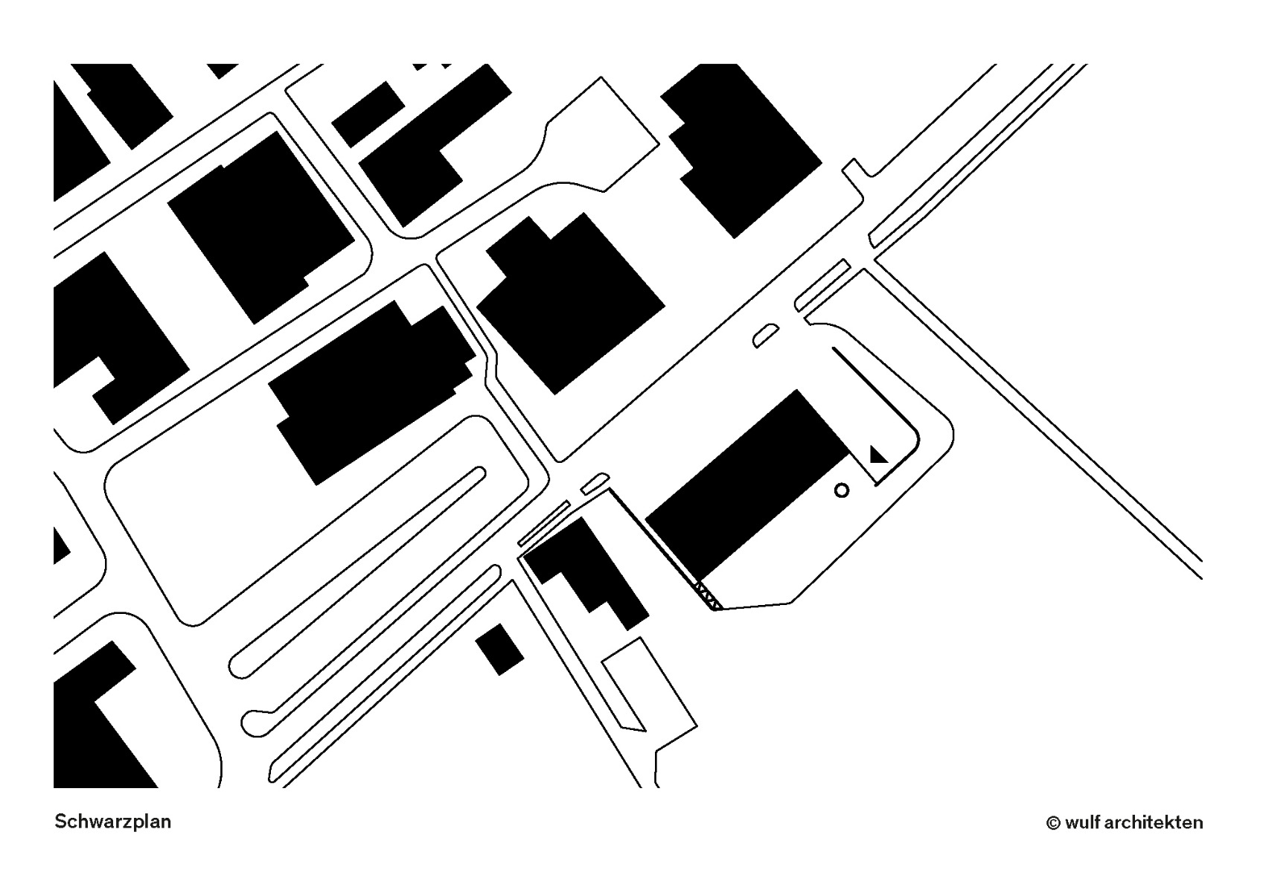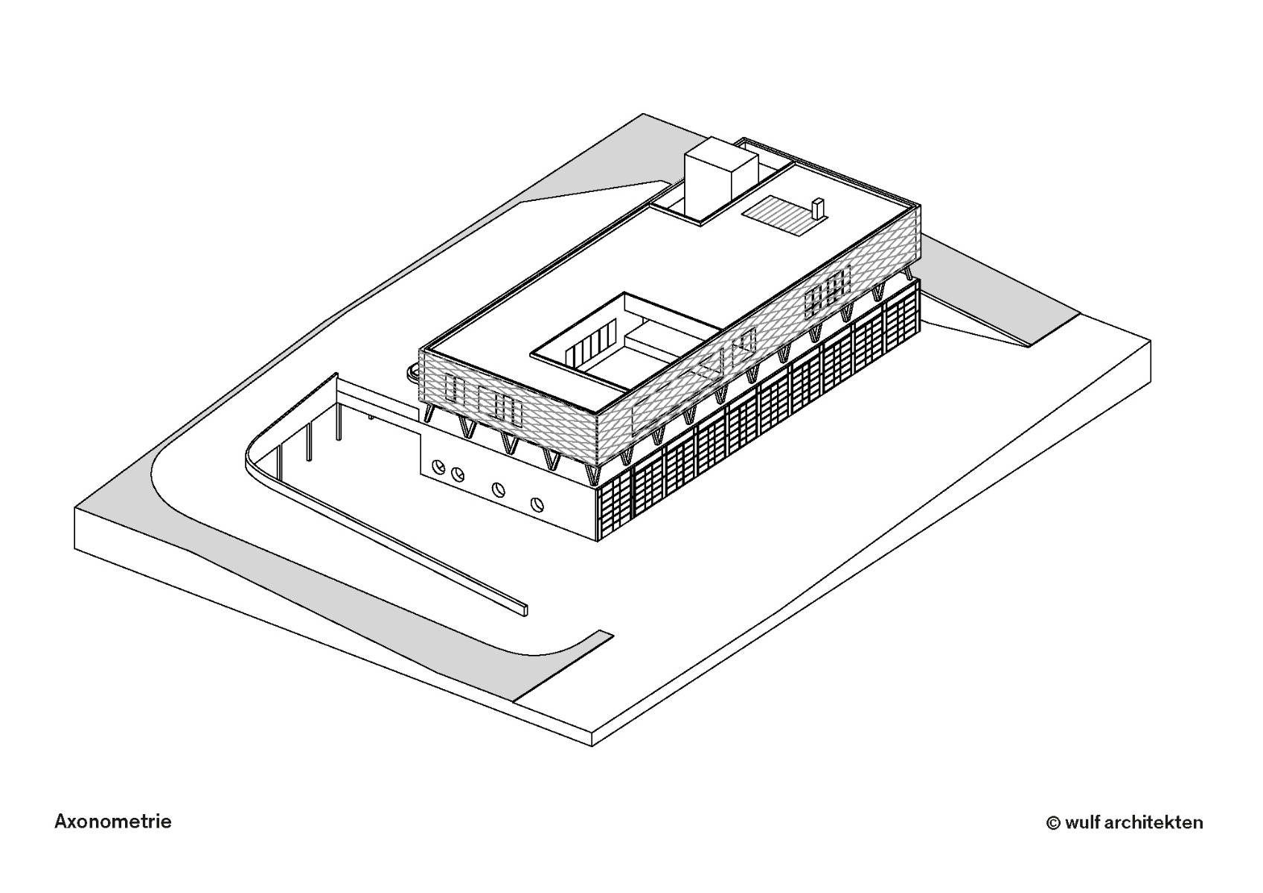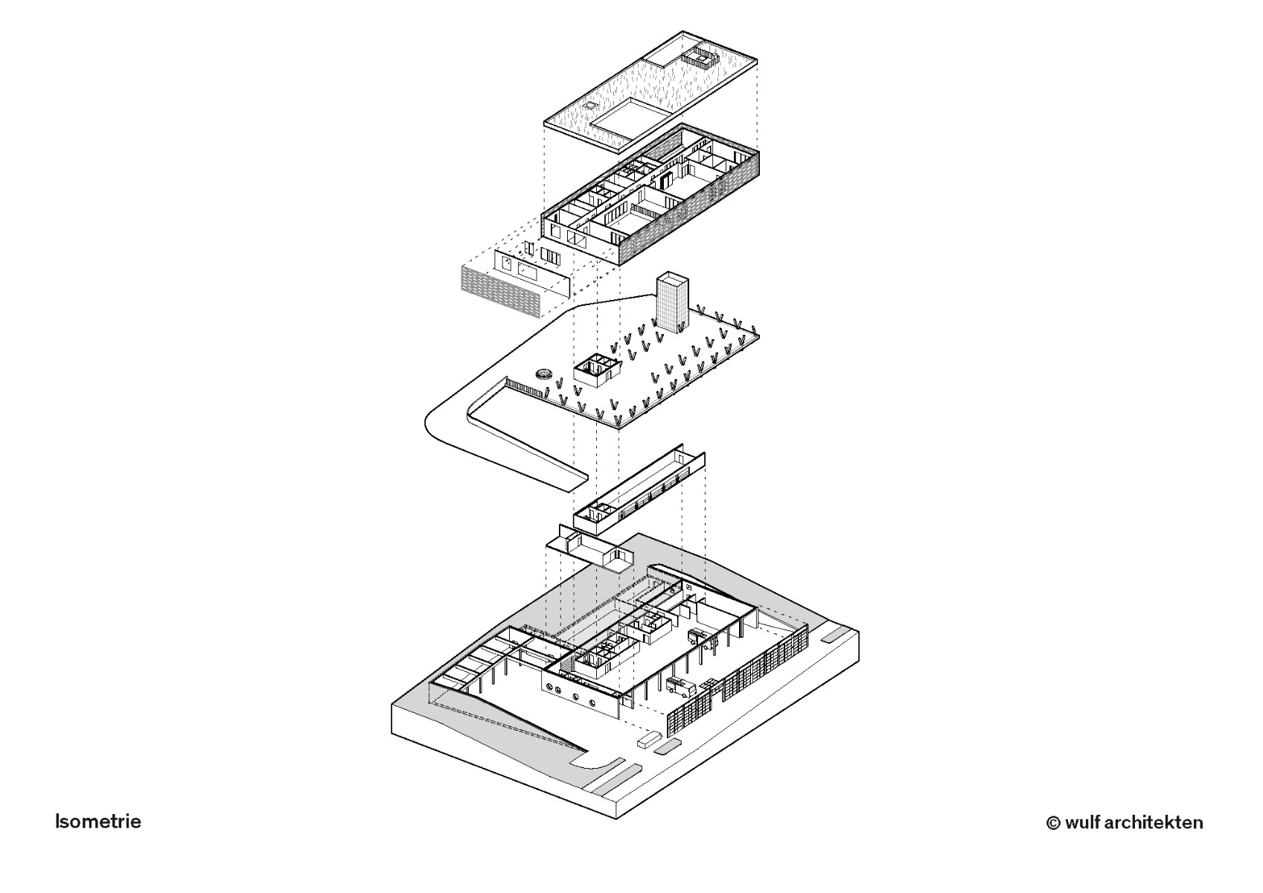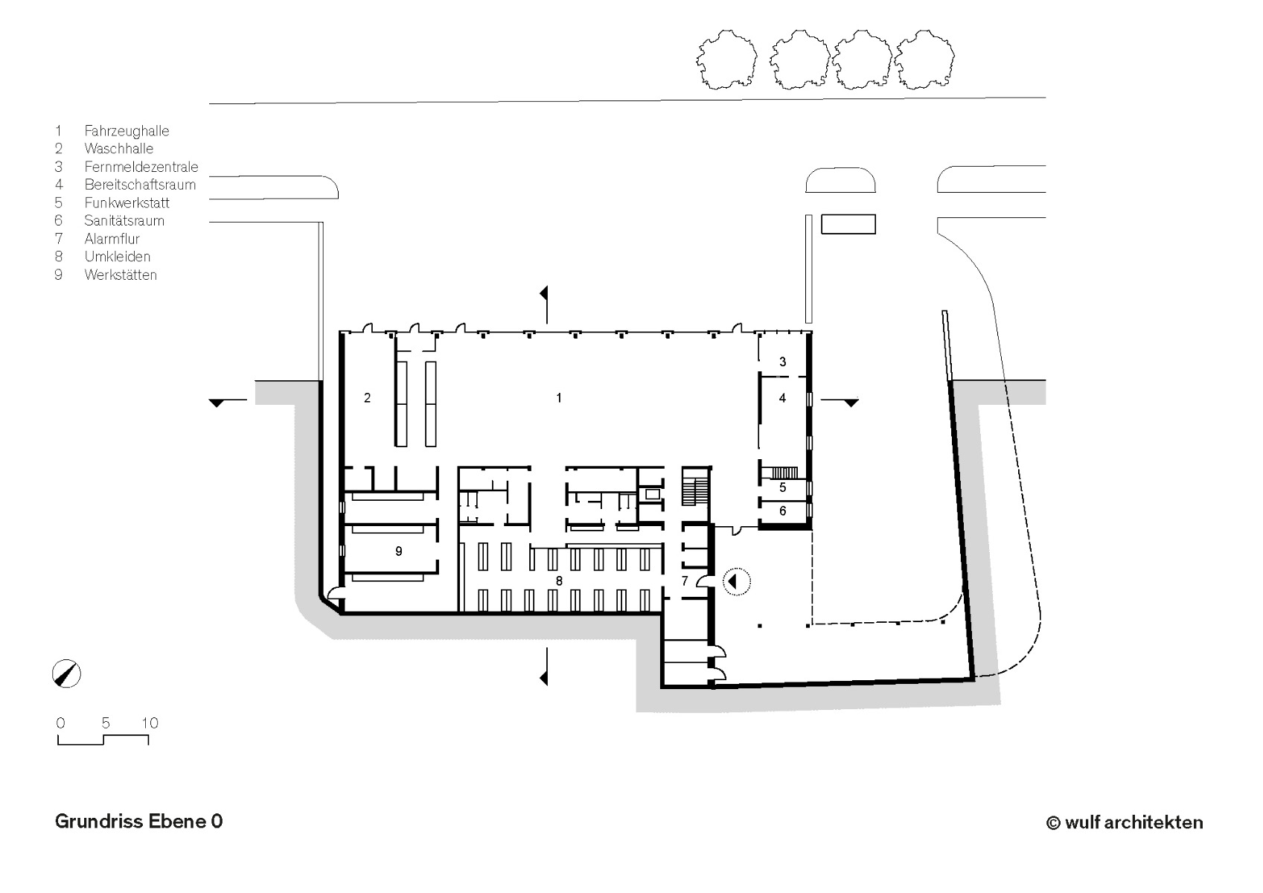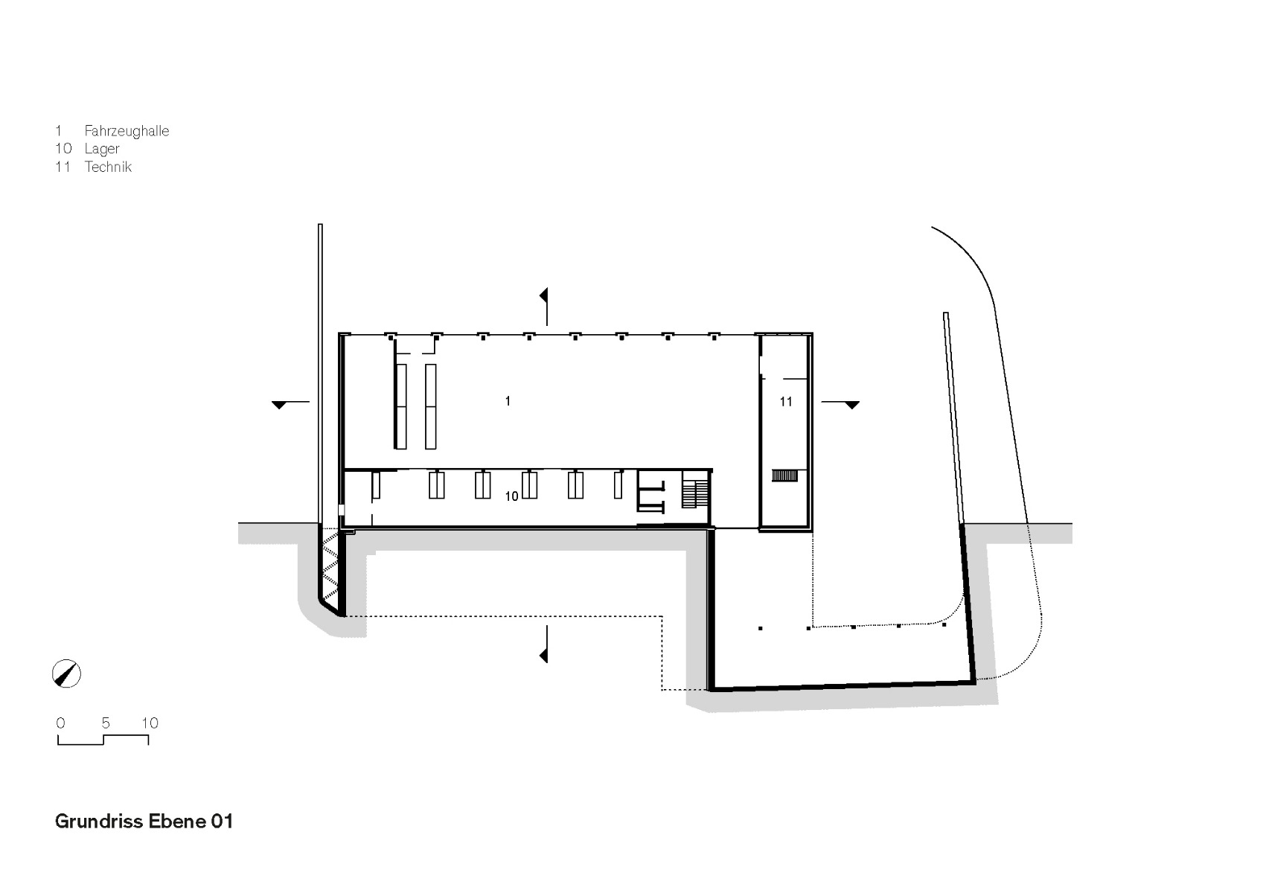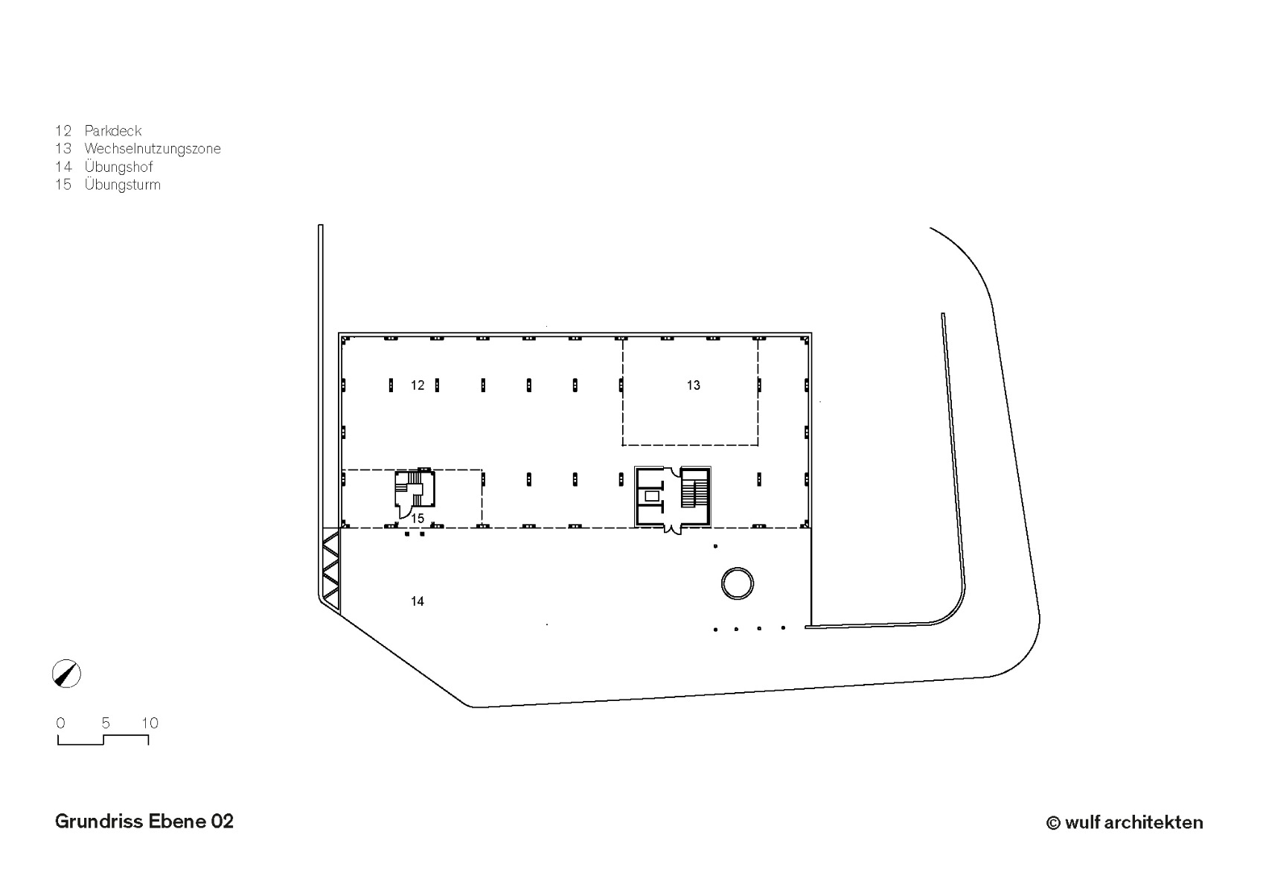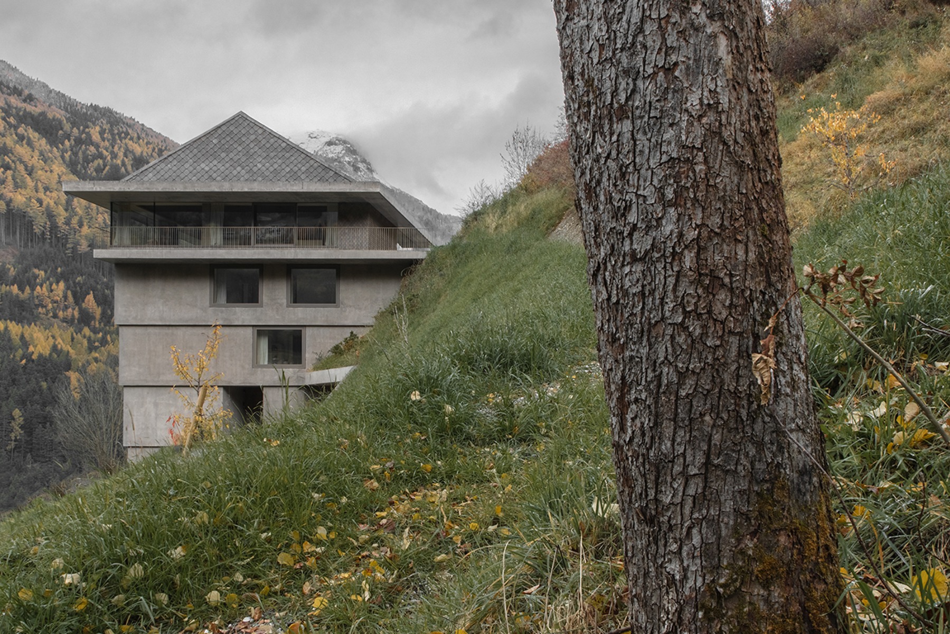A depository for raw materials
Fire Station by Wulf Architekten

The Straubenhardt fire station, © Brigida González for wulf architekten
The fire station by Wulf Architekten in the northern Black Forest offers a highly functional work area made of materials that are certified as healthy. At the end of their life cycle, the components can be sorted by type and recycled according to the principles of Cradle to Cradle.


The base of reinforced concrete has a two-storey hall for nine fire trucks. © Brigida González for wulf architekten
In Straubenhardt, a town southwest of Pforzheim, Langenalberstrasse is a strategic location where this new building has now brought together six formerly scattered firefighting units. From the street side to the north, the stacking of the functional areas is clearly discernible. The base of reinforced concrete has a two-storey hall for nine fire trucks and all the associated spaces required for deployment in case of fire.
A ramp leads up from the forecourt. From the rear it accesses the flat roof of the building base, which is used as a parking lot in order to occupy as little space as possible. Above this open interstitial level, there is a raised wooden construction that is devoted to training sessions, communal areas and offices.


Training and office rooms are located in an elevated wooden building. © Brigida González for wulf architekten
The architects have carved two inner courtyards into the volume of the wooden box; from outside these can be vaguely perceived through the surrounding expanded-metal grid. The larger of the two cut-outs extends to the parking level and provides a generous outdoor space for events.


The building is also designed as a centre for drills. © Brigida González for wulf architekten
Center for drills
The building is also designed as a centre for drills. To the back of the building, there is a 700 m² training ground. A practice tower with a stairwell representing the highest point and landmark of the building composition has been integrated into the wooden construction.


© Brigida González for wulf architekten
Cradle to Cradle
The Straubenhardt fire station is one of Germany’s first buildings planned and built according to the principles of Cradle to Cradle. The environmental consulting institute EPEA – Part of Drees & Sommer tested 248 different materials and 79 building components for material health, sortability by type, energy requirements and CO2 emissions during production. By working without adhesives, coatings or plasters, the materials remain recyclable. The wooden elements are screwed together, not glued or nailed. All the materials have been documented in a building-resources passport and, should the structure be dismantled, can be reused as raw materials along the lines of urban mining.
Read more in Detail 6.2023 and in Detail 1/2.2025 as well as in our databank Detail Inspiration.
Architecture: wulf architekten
Client: Gemeinde Straubenhardt
Location: Langenalber Straße, 75334 Straubenhardt (DE)



