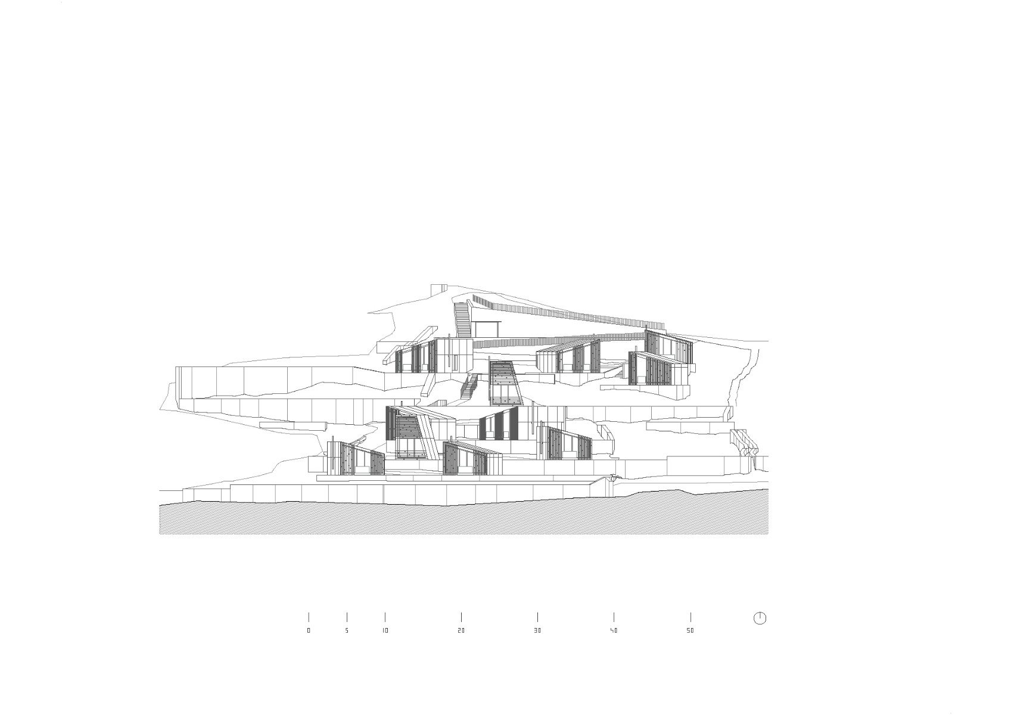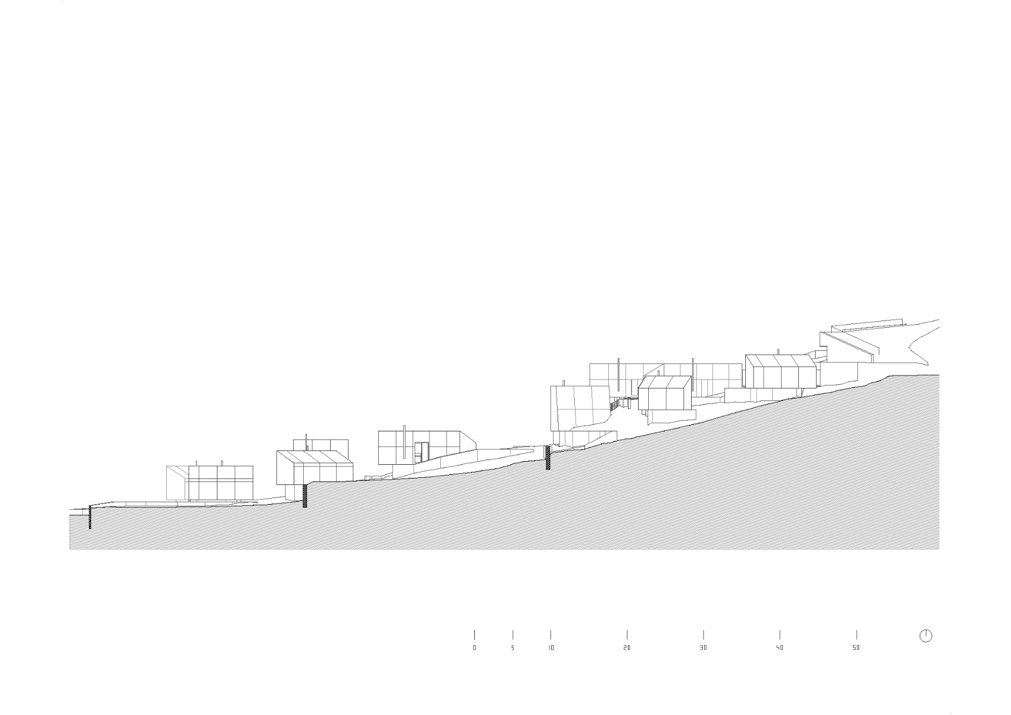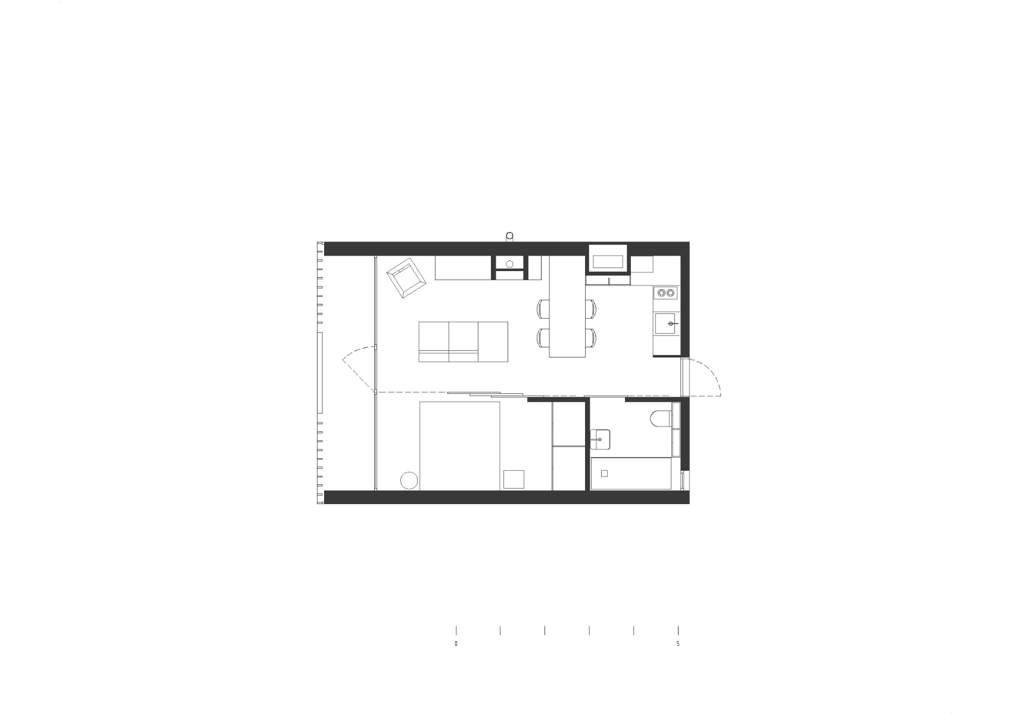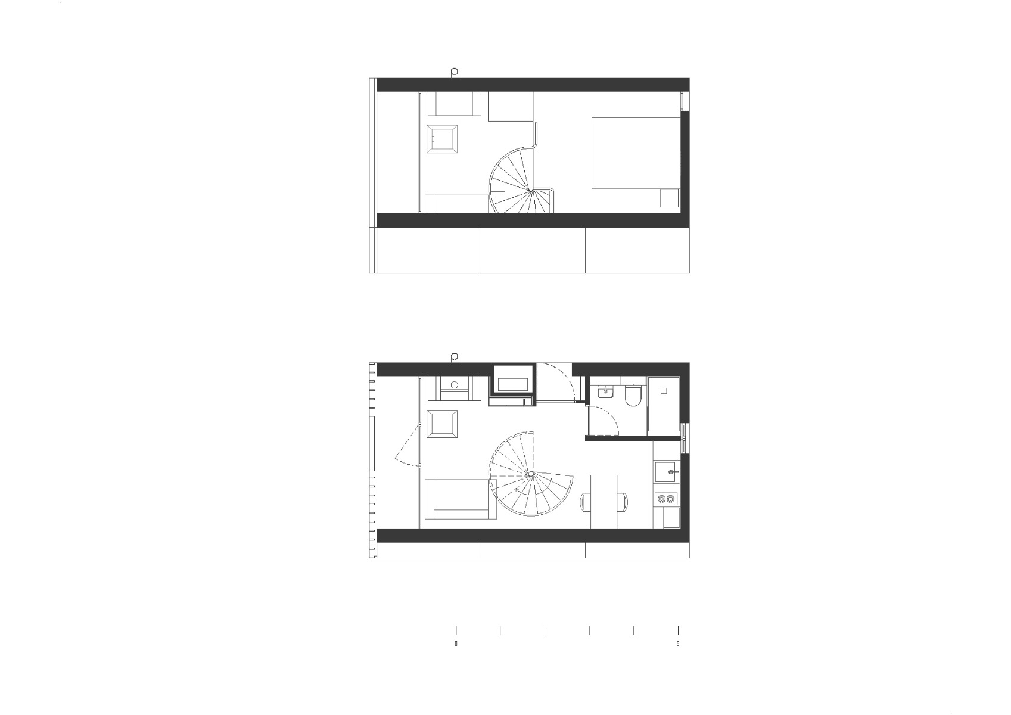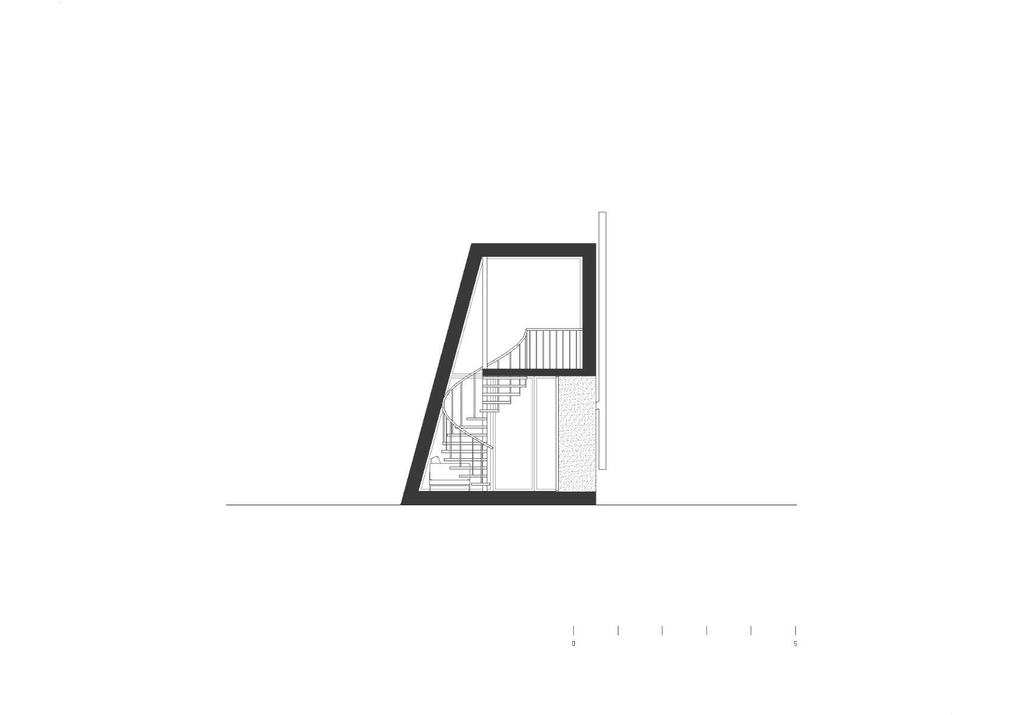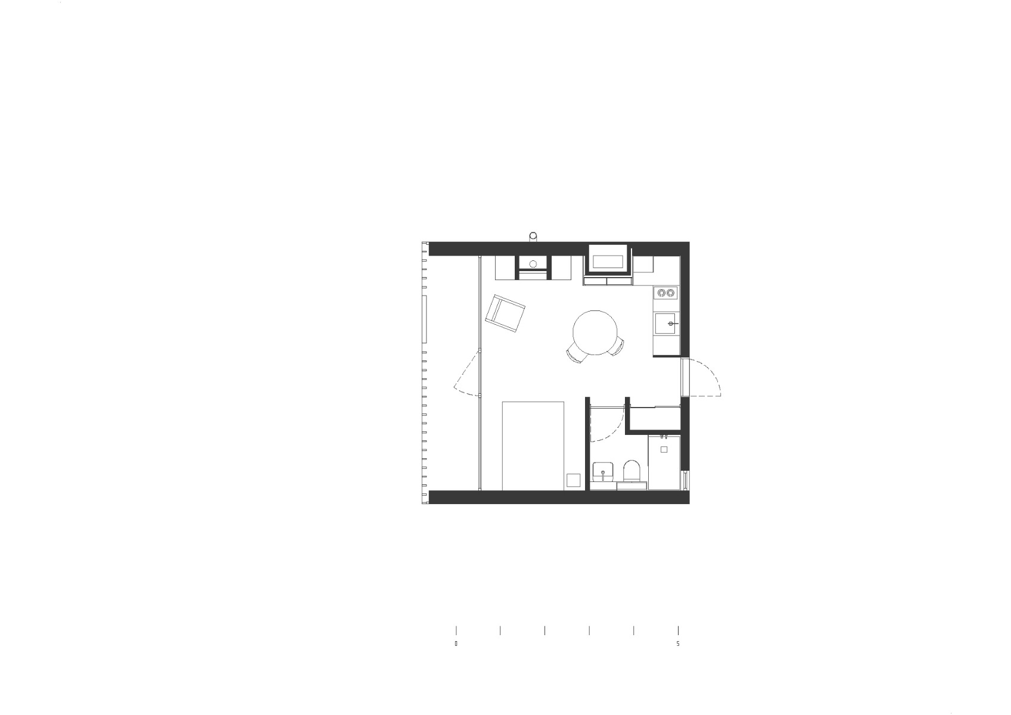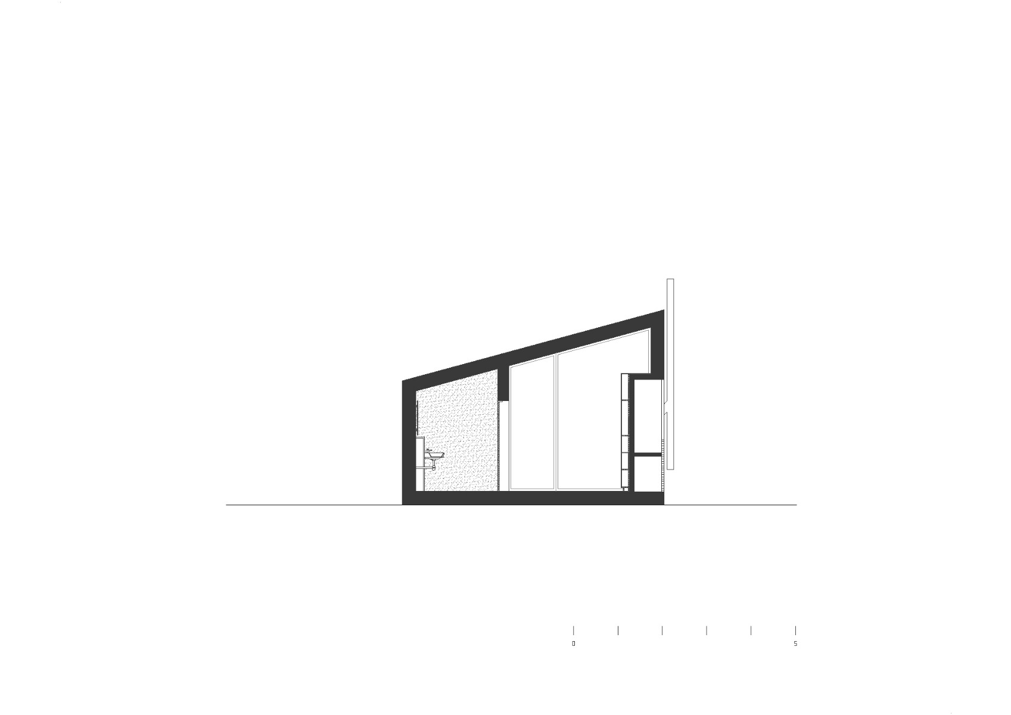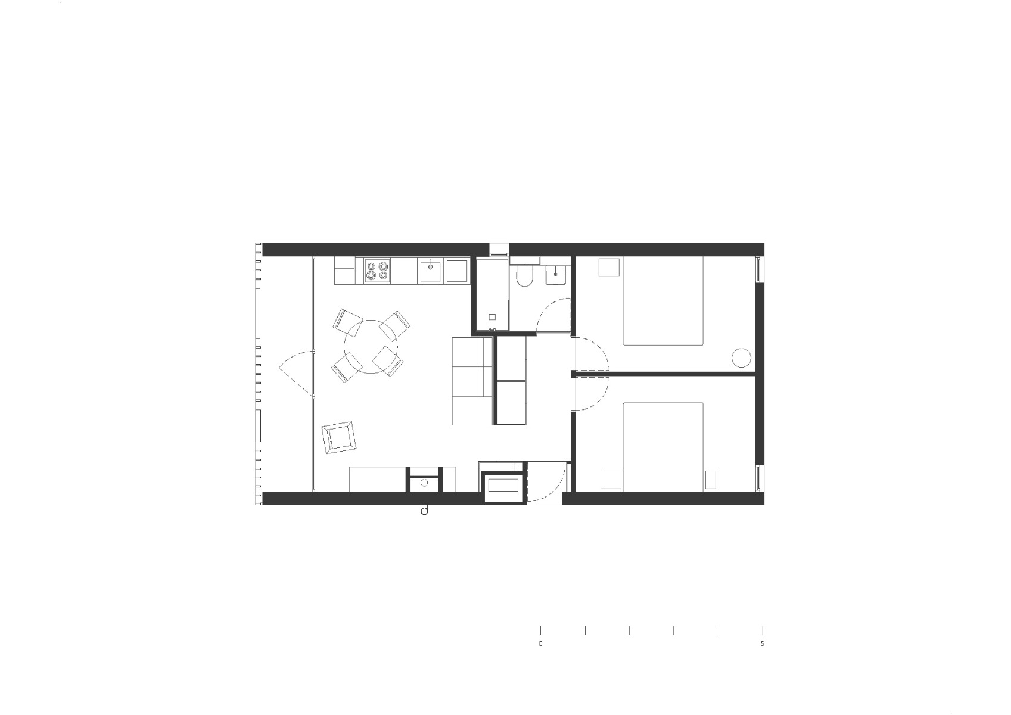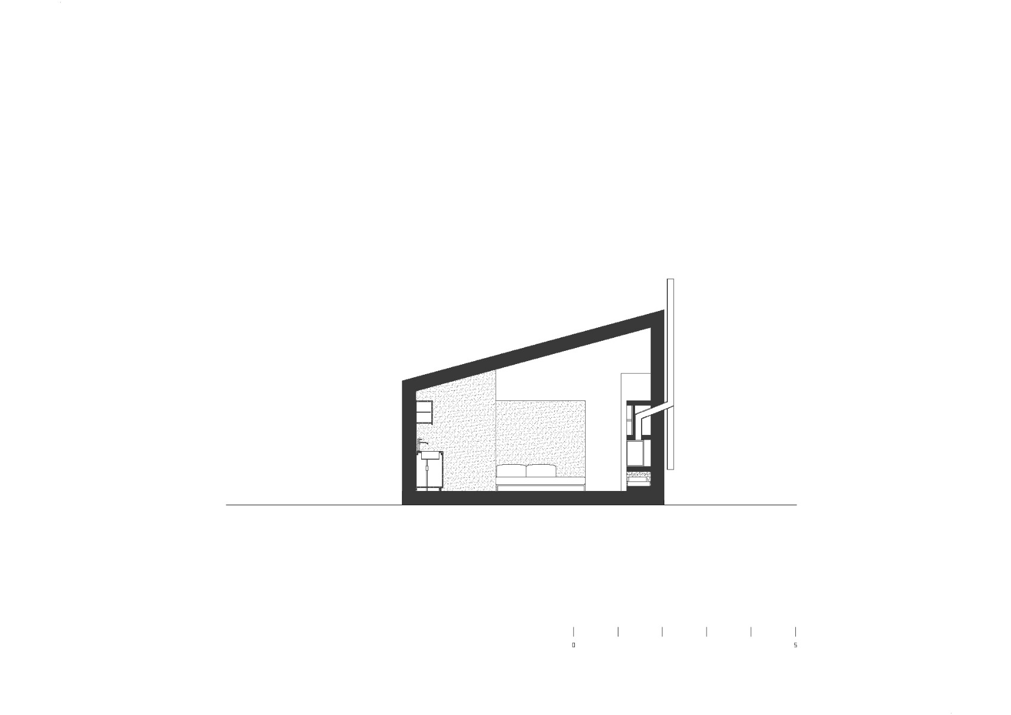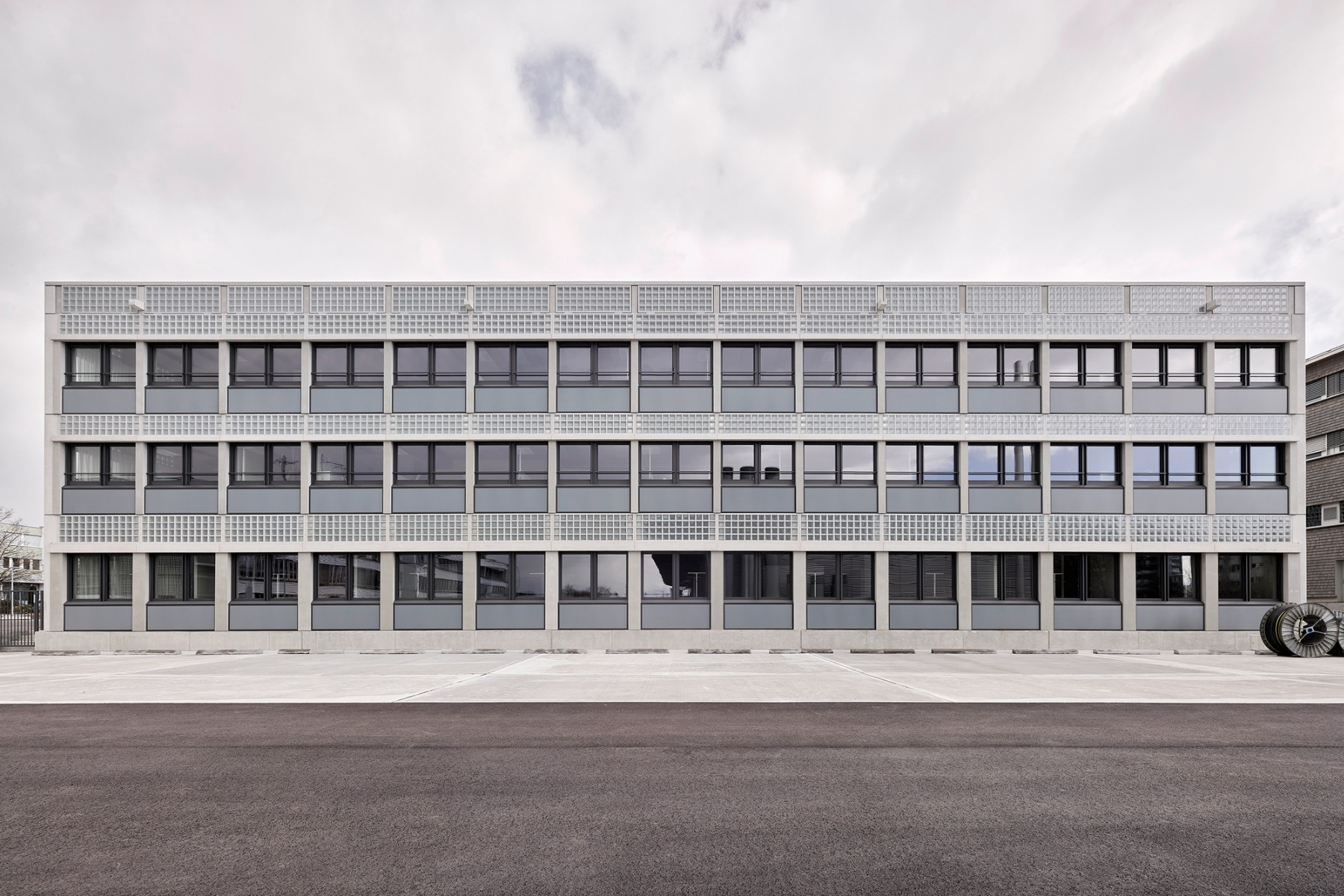From sewage pipe to accommodation
Holiday Home Complex in Portugal by Summary

© Fernando Guerra_FG+SG
Lorem Ipsum: Zwischenüberschrift
Paradinha is an abandoned hamlet in the Arouca Unesco Geopark in Portugal. Its idyllic sloping location near Paiva river and its traditional slate stone houses have made it a magnet for tourists, plus houses that have been renovated contain vacation rentals. The "11 Cabins in the Wood" complex created nearby according to a design by Summary supplements the accommodation.


© Fernando Guerra_FG+SG
Lorem Ipsum: Zwischenüberschrift
The complex reaches down from the higher-lying road towards the river. From above only the car park is initially visible, since the reception building is built into the slope. The eleven holiday homes dotting the landscape come in four different sizes, and depending on layout type can accommodate two to six people. The houses, complete with loggias, project slightly over the steps in the ground sloping towards the river, and are screened by wooden slats to provide shade from the sun and a degree of visual privacy for the guests.
Variation der Modulbauweise
The holiday homes were built using prefabricated spatial units based on the Gomos modular system developed by Summary in collaboration with a prefabricated elements firm. The system takes its inspiration from reinforced concrete pipes as used in sewer systems.


© Fernando Guerra_FG+SG
Lorem Ipsum: Zwischenüberschrift
Unveiled at the Venice Architecture Biennale in 2016, Gomos has since found use in various residential and commercial buildings, including housing in Vale de Cambra as featured in Detail 6.2022.


© Fernando Guerra_FG+SG


© Fernando Guerra_FG+SG
Lorem Ipsum: Zwischenüberschrift
To date, the planning team used core-insulated modules featuring a trapezoidal cross-section and slotted together using tongue and groove joints for a permanently elastic fit. For the Paradinha project, on the other hand, the tubular spatial elements were divided at the production stage into a lower and upper half for assembly at the construction site, thus enabling units with larger dimensions and avoiding transport and assembly difficulties.


© Fernando Guerra_FG+SG


© Fernando Guerra_FG+SG
Lorem Ipsum: Zwischenüberschrift
Also new are the vertically aligned units rather like little towers and featuring a gallery inside. Technical installations come ready-integrated in the bathroom and kitchen modules, from where the wiring and plumbing for the entire vacation unit is laid.


© Fernando Guerra_FG+SG
Lorem Ipsum: Zwischenüberschrift
The differing building sizes, layout types and variations in the single-pitch roofs give the complex embedded in the landscape a varied look, thus it requires closer inspection to realise the houses are based on a modular system.
Architecture: Summary
Client: Syntony Hotels - Paradinha Village
Location: Aldeia da Paradinha, Alvarenga / Arouca (PT)
Structural engineering: FTS Technical Solutions
Prefabrication company: Farcimar
Building services engineering: ARproj




















