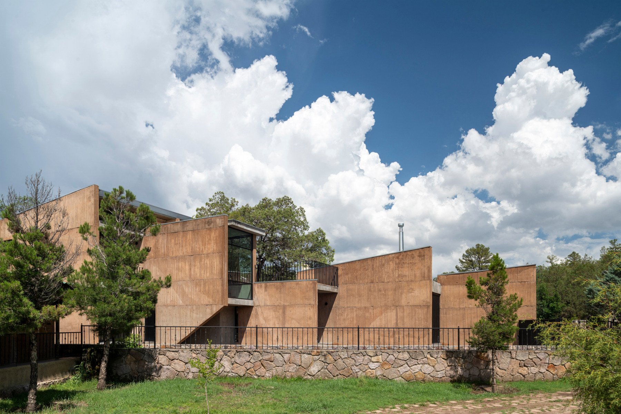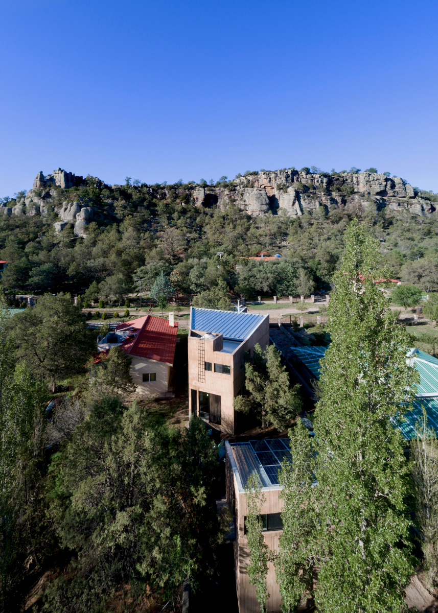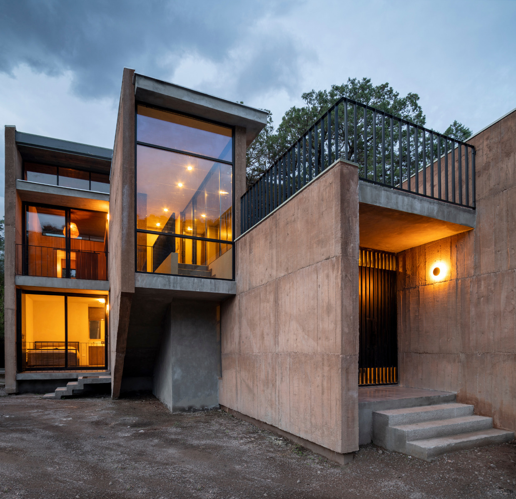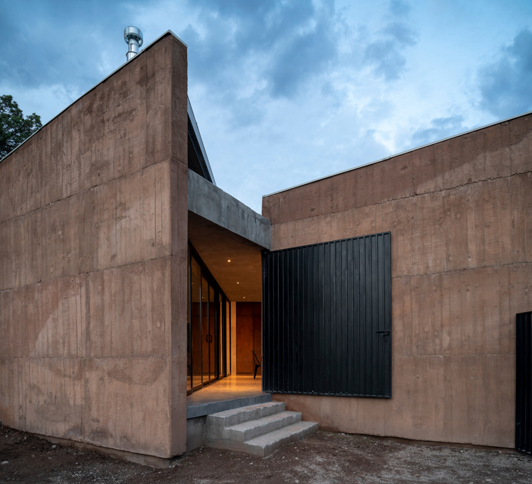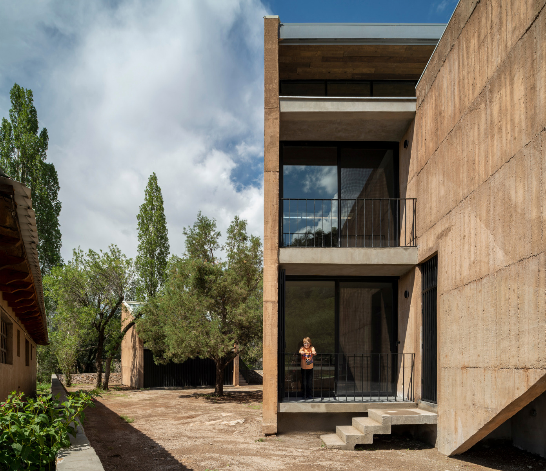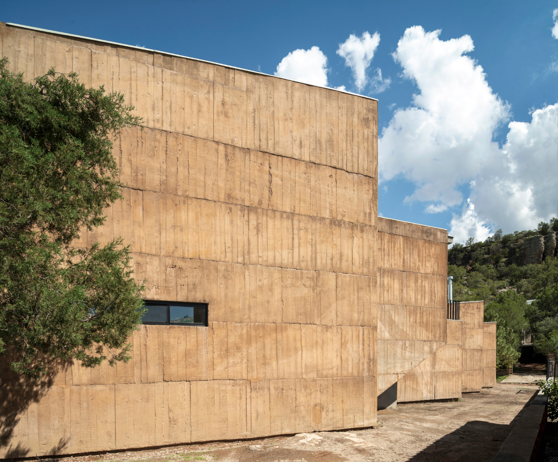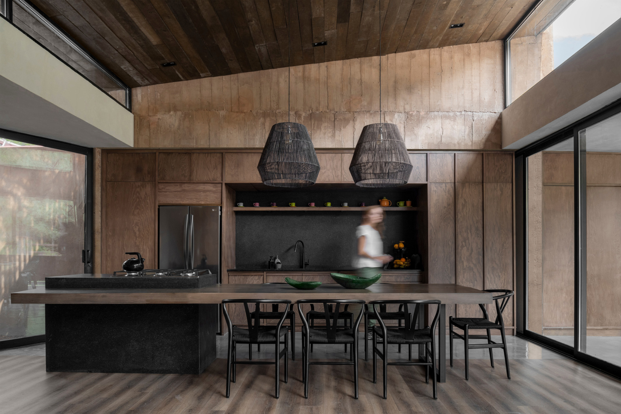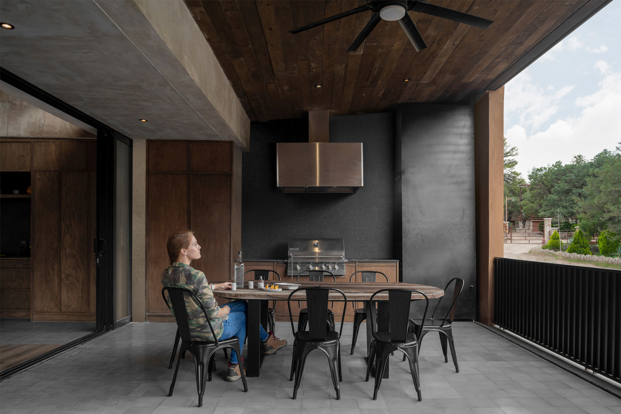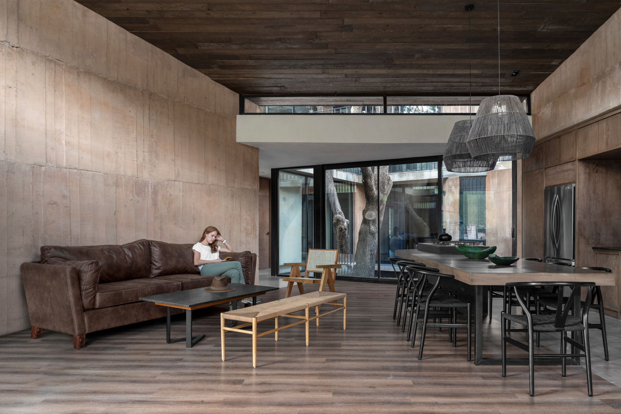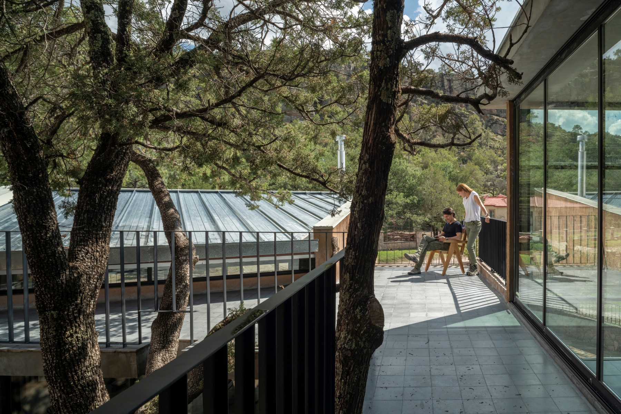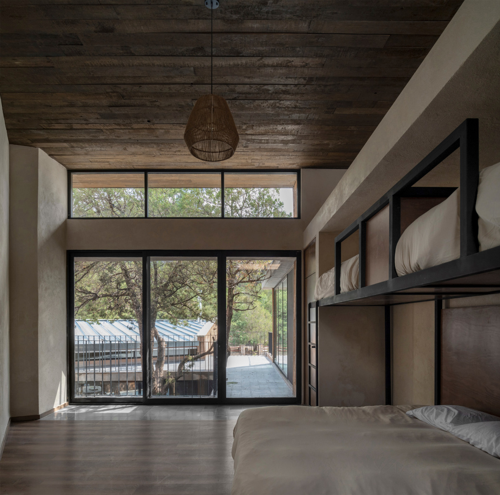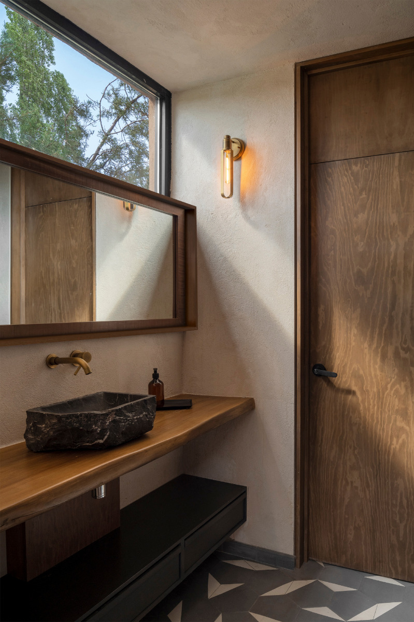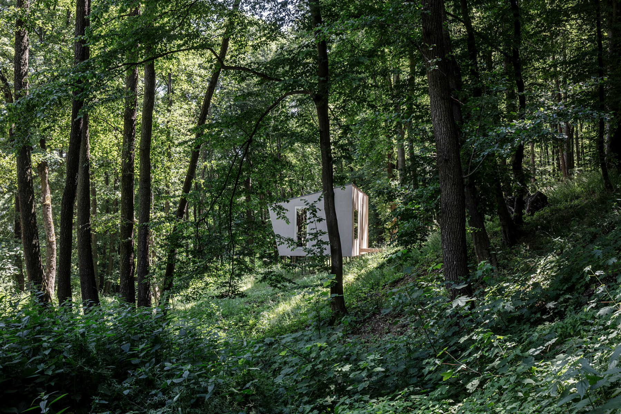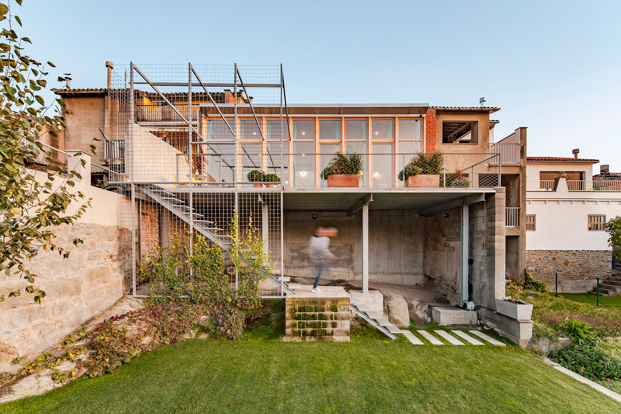A sustainable retreat
Holiday Home by OAX Arquitectos in Mexico
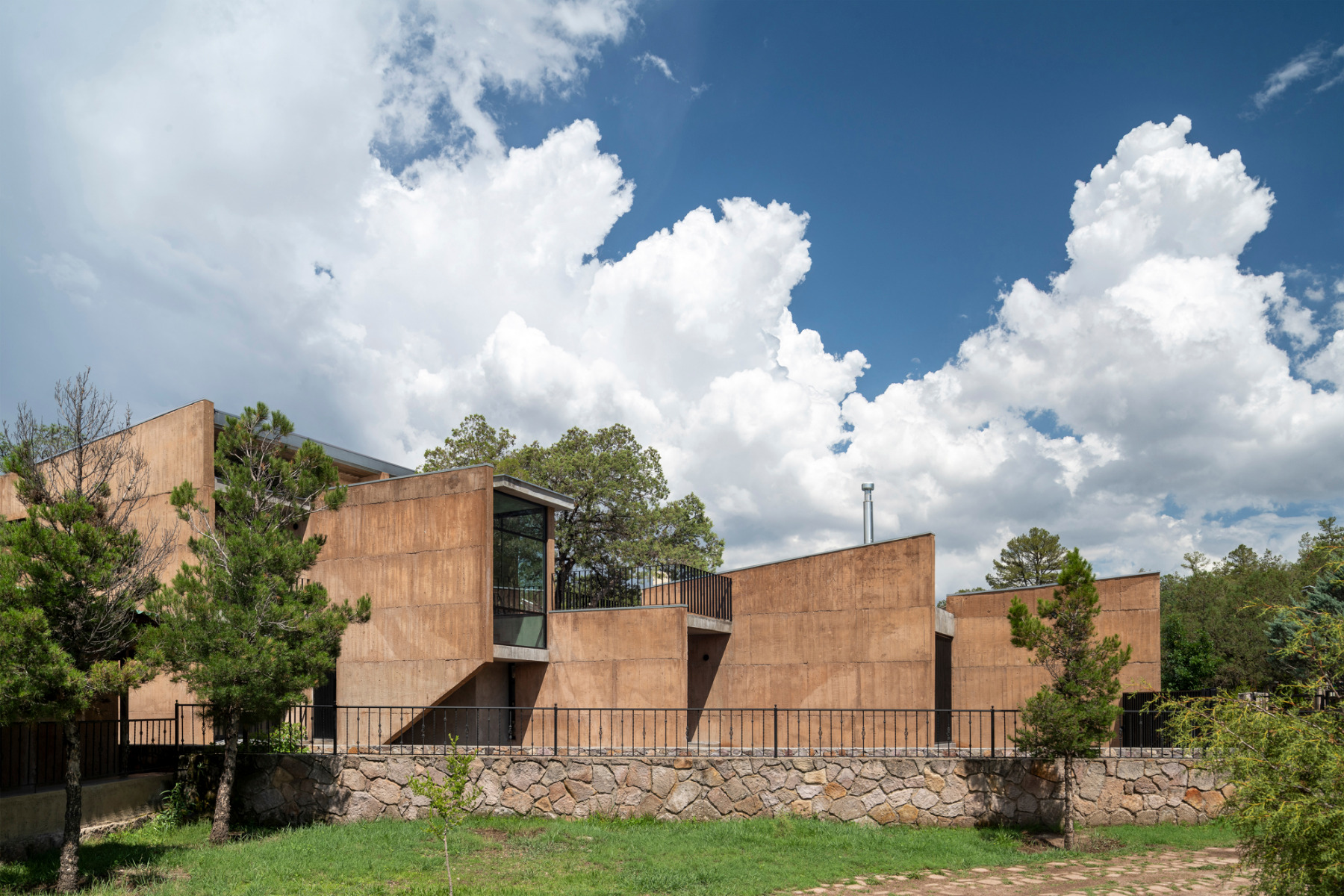
© Paco Álvarez, The Raws
Lorem Ipsum: Zwischenüberschrift
Before the imposing backdrop of Mexico’s Cumbres de Majalca national park, OAX Arquitectos have designed a holiday home. Made of concrete, Casa Majalca convinces with its sustainable concept. The national park is located in the centre of Chihuahua, the largest state in Mexico: the area is known for its rock formations, which were formed by erosion and rise amid the trees.


© Paco Álvarez, The Raws
Lorem Ipsum: Zwischenüberschrift
The refuge stands on a long, narrow lot with no connection to the public water supply, electrical grid or plumbing system. Inspired by the natural landscape, the planning team have developed a monolithic, earth-toned structure that is adapted to the local climate. The exposed-concrete walls, which were built by local workers, are meant to give the house an irregular, rustic look.
Lorem Ipsum: Zwischenüberschrift
The orientation and arrangement of the spaces have been adapted to the seasons and, along with the thermal mass and natural cross-ventilation, provide a pleasant indoor atmosphere. Solar panels cover the home’s energy requirements; a well ensures a supply of water and completes the self-sufficient house.


© Paco Álvarez, The Raws
Lorem Ipsum: Zwischenüberschrift
While the east-facing view appears rectilinear and closed off, Casa Majalca opens as a zigzag along its west side. The individual volumes fit together and rise like piled-up rocks. The south side features several terraces, loggias and entrances. Behind these, extensive glazing allows light to flood the interior.


© Paco Álvarez, The Raws
Lorem Ipsum: Zwischenüberschrift
Inside, the sections of the house alternate between single and two-storey areas and create diverse possibilities for use. Over about 300 m2, several private bedrooms with ensuite bathrooms. Each of these zones can accommodate an entire family. They offer the private space that is needed in the holiday home and are encompassed by open communal zones as well as a skylit patio. This patio surrounds an existing tree and also lets sufficient daylight into the house along the east-facing, hermetic exterior wall. On the upper level, a rooftop terrace runs around the inner courtyard and offers views into Casa Majalca and of the national park.
Architecture: Oax Arquitectos
Client: Private
Location: Parque Nacional Majalca, Chihuahua (MX)
Structural engineering: Manuel Jezzini
Designteam: José García Toledo, Fernanda Roiz Silva, Luis Carlos Rodríguez González
Energy efficiency: Carlos Estrada Zubía
Interior: Aileen García
Effective floor area: 300 m²



