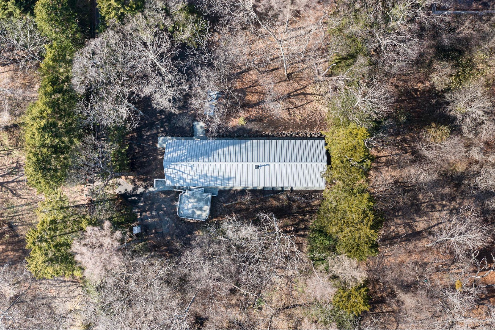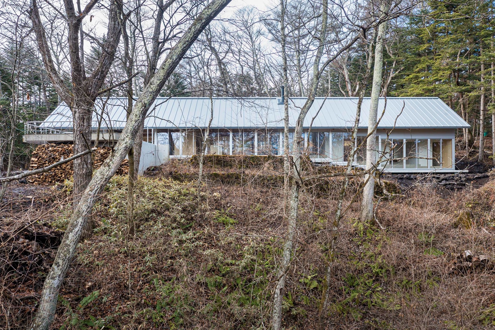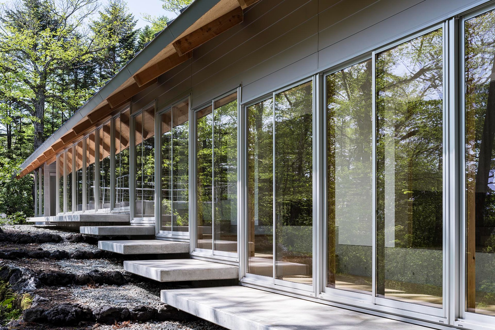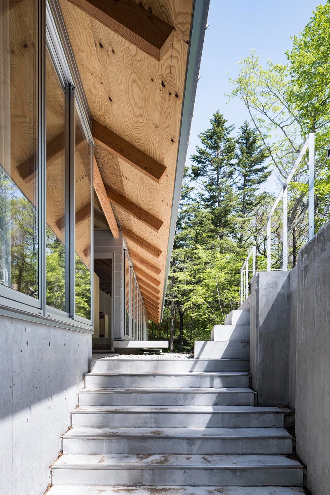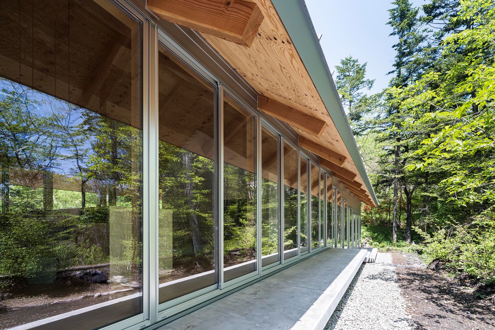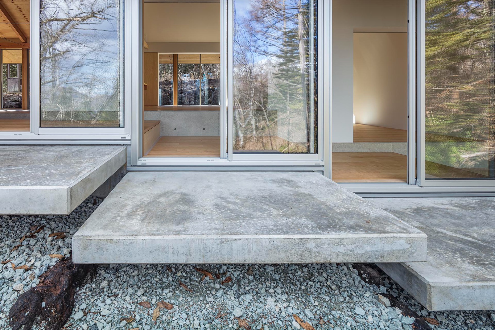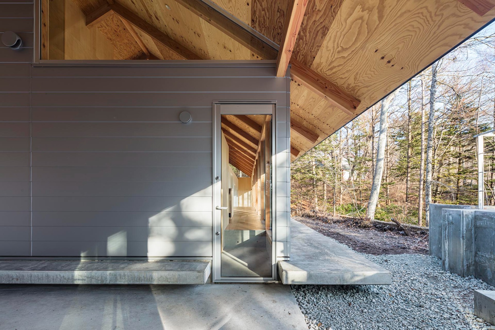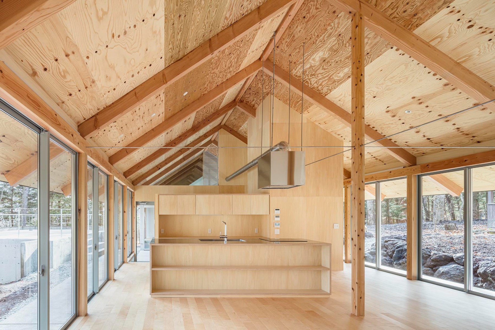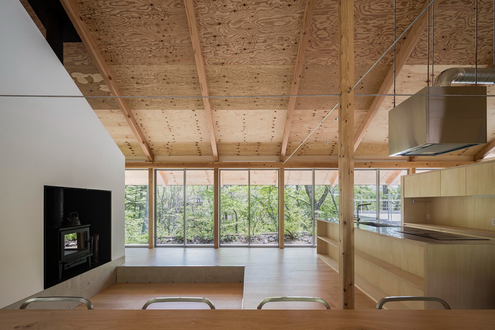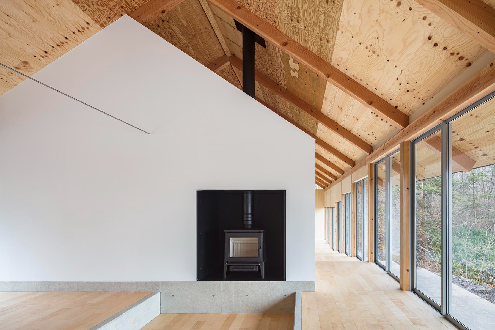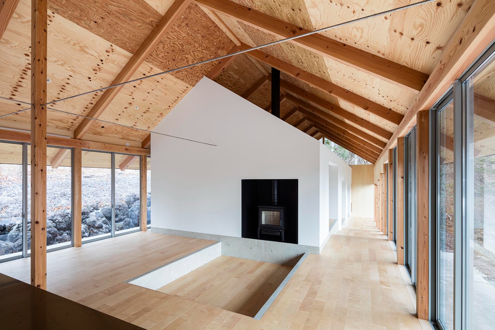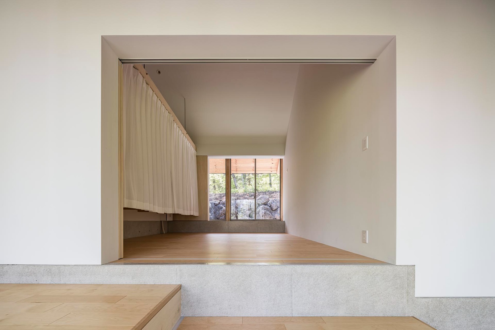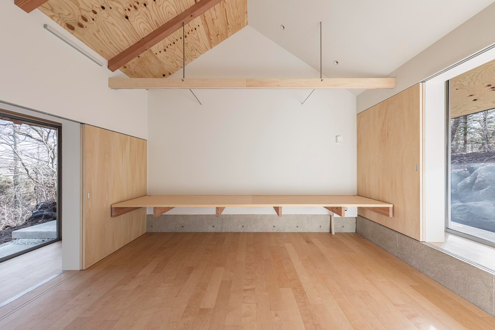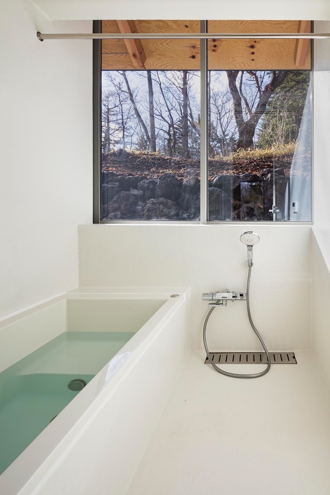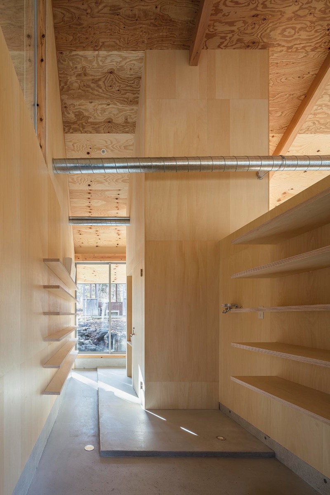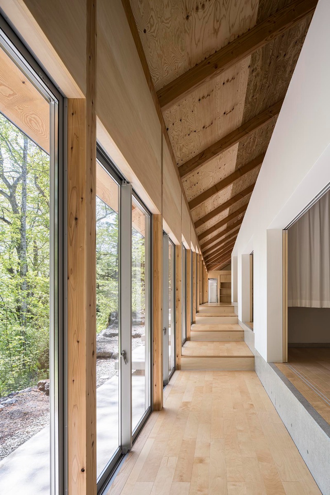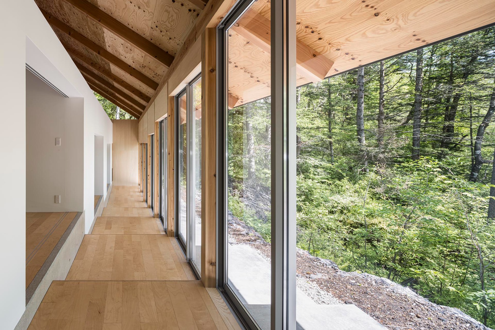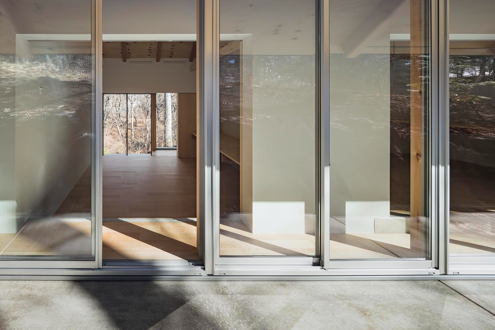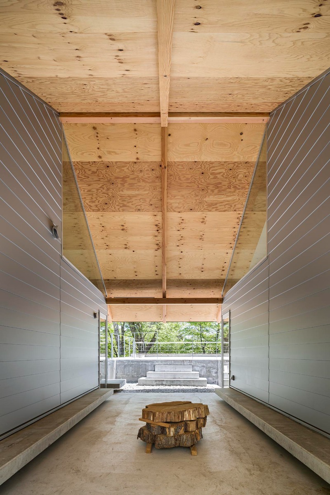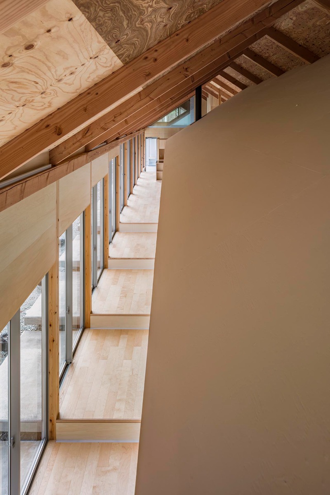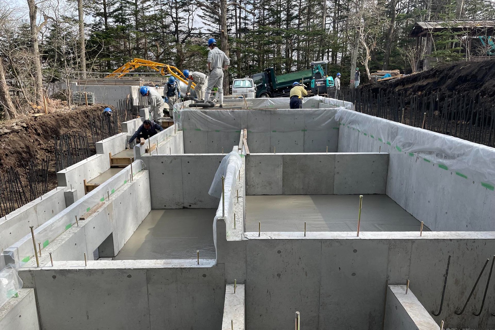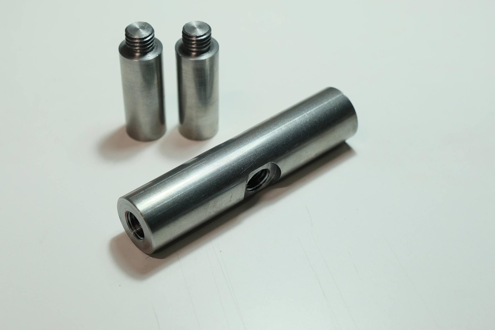Built topography in the forest
Holiday Home in Japan by Takahiro Endo

The height gradation of the side veranda is continued inside the Karuizawa holiday home. © Yasuhiro Nakayama
A 30 m long building block with a floor that follows the gently sloping topography – this is the principle Takahiro Endo used to design a holiday home for four families in Karuizawa, central Japan. The resort is located about 100 km north-west of Tokyo in the middle of the main Japanese island of Honshu. The owners had already owned a villa here for many years. Now they have decided to replace it with a new building for 14 people in four small families. Every year during the summer holidays, all the family members come here for a week.


The house is literally in the middle of the forest – a reason for Takahiro Endo to seek contact with nature in his design. © Yasuhiro Nakayama
Living in the middle of the forest
The property is set in a vast forest of chestnut, fir and dogwood trees, and the neighbouring houses cannot be seen from the house. "In summer, they cooled watermelons in the stream in the valley, and in autumn they went into the forest to pick chestnuts, and the owners spent their time learning from what they saw," says architect Takahiro Endo, describing his client family's memories of the place.
Same footprint – yet completely different
The architect and the clients set the floor area of the new building at 200 m², the same as the old villa. However, the structure is very different: a single-storey, 30 m long and narrow block with a pitched roof that extends well beyond the levelled site of the previous house. The difference in height between the highest and lowest points of the site is about 1 m.


Wide cantilevered concrete slabs emphasise the gradation of the house's floor plan. © Yasuhiro Nakayama
Stepped floor plan
Endo consistently incorporated the topography of the site into his design. Two covered verandas flank the long sides of the house; the glass facades behind them alternate between fixed glazing and sliding sashes. The exposed concrete cantilever of the verandas makes the different levels of the interior spaces visible from the outside.


The entrance hall leads to the open plan living and dining area. The family bedrooms are located at either end of the house. © Yasuhiro Nakayama
Entrance with a view
The house is entered through an open entrance hall at the southern end of the building. From here, a corridor along the east façade leads first to the communal areas – pantry, kitchen, dining and living room – and then further down to the individual rooms of three of the four families. Only one family area is separated from the others on the south side of the entrance hall.


In keeping with the principle of a house within a house, the rooms are set off from the roof and facades as separate white structures. © Yasuhiro Nakayama
Slender timber structure
This floor plan corresponds in the third dimension to a cross-section based on the house-within-a-house principle: the family rooms are set into the hall-like timber structure as whitewashed volumes with their own gabled roofs, the undersides of which are clad with plywood panels. In this way, the slender timber supporting structure is consistently exposed and minimised, with steel rods protecting the columns and roof beams from lateral buckling in places.
Read more in Detail 7/8.2024 and in our databank Detail Inspiration.
Architecture: Takahiro Endo
Client: private
Location: Karuizawa, Kitasaku District, Nagano (JP)



