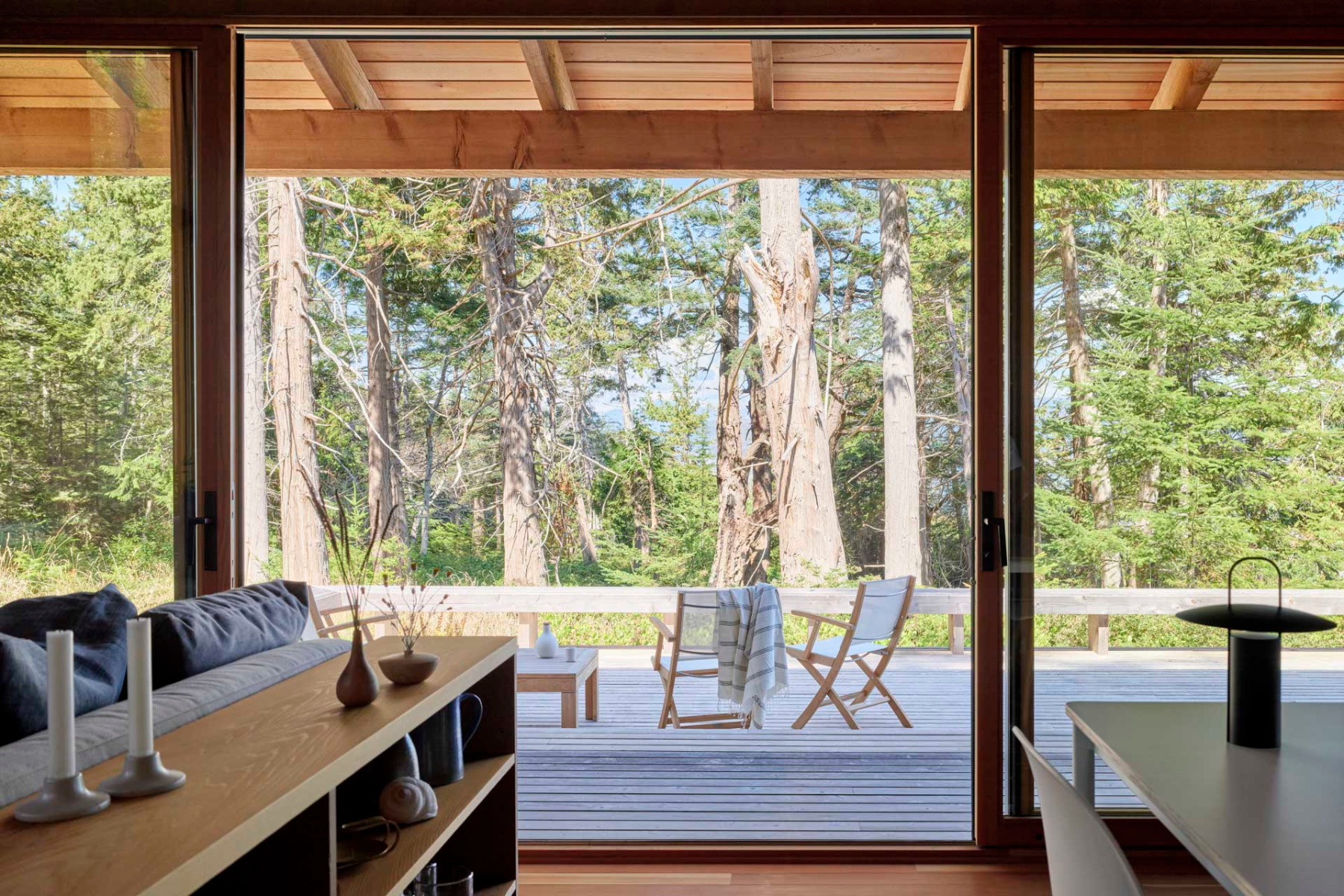A retreat by the sea
Holiday Cabin in British Columbia

Away from the busyness of everyday life, this writer’s cabin stands on an island off the coast of British Columbia. © Andrew Latreille
Who has never dreamt of a home by the sea? As they journey to a remote island off the coast of British Columbia, be it by seaplane or small boat, travellers can sense the hectic pace of the city recede. The path to the cabin runs along the beach: visitors roll up their trousers and feel the sand between their toes. A writer commissioned Laura Killam Architecture of Vancouver to design a tranquil retreat here. Wood, many windows and skylights ensure stirring connections with the surrounding natural landscape.


Surrounded by nature, the new building has an unobstructed view of the ocean. © Andrew Latreille
A place of peace
The lot is already home to a larger holiday home inhabited by several generations. The author wanted a remote sanctuary where he could write in peace away from the busyness of everyday life. The existing building stands at the foot of a forested hill on the verge of a meadow. The new retreat has been positioned slightly up the hill among large western red cedars; the verandah enjoys an impressive view of the Pacific.
A cedar facade
On the exterior, grey-stained cedar boards characterize the 60-m² cabin. The shed roof is covered with cedar shingles. An L-shaped deck wraps two sides of the cabin, and an outdoor shower is attached to the verandah.


Cedar graces the facade. © Andrew Latreille
Natural materials indoors
Inside, the walls are clad with red cedar, while the window frames and floor are of Douglas fir, which creates a warm atmosphere. The interior has a simple arrangement: kitchen, dining area, bedroom and bathroom. The kitchen counters are made of dark soapstone. The pebblestone flooring completes the natural material palette and is reminiscent of the beach.


The natural materials wood and stone define the interior. © Andrew Latreille
A low shelving unit delimits the dining room from the living room, which features a sectional sofa and fireplace. The bespoke cedar carpentry work offers storage similar to that on a ship; it is ideal for stowing any mess out of sight and helping the writer to clear his head.
Architecture: Laura Killam Architecture (LKA)
Client: private
Location: British Columbia (CA)















