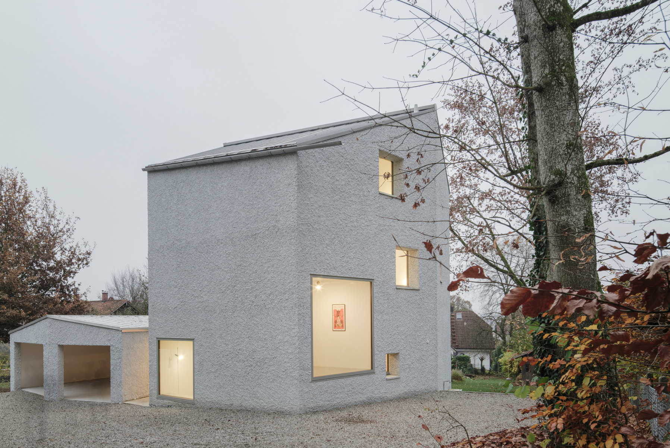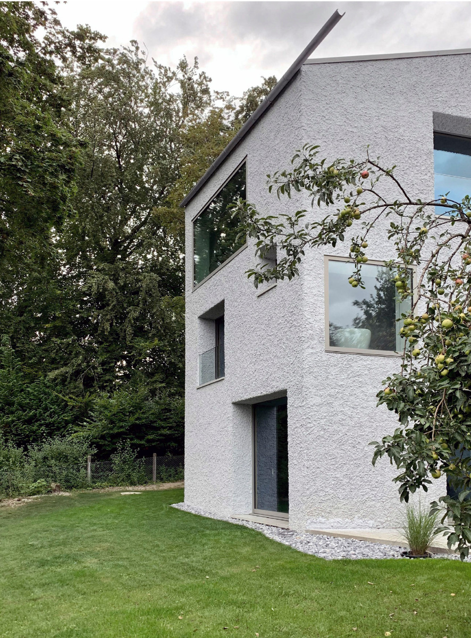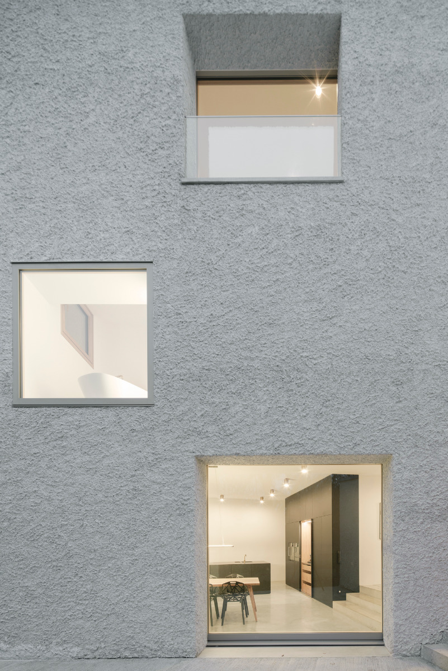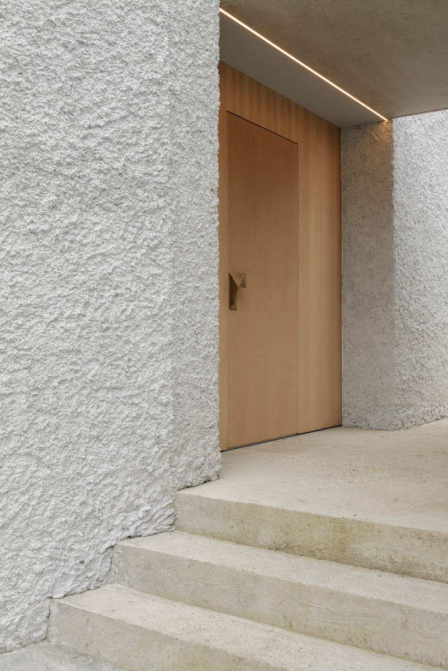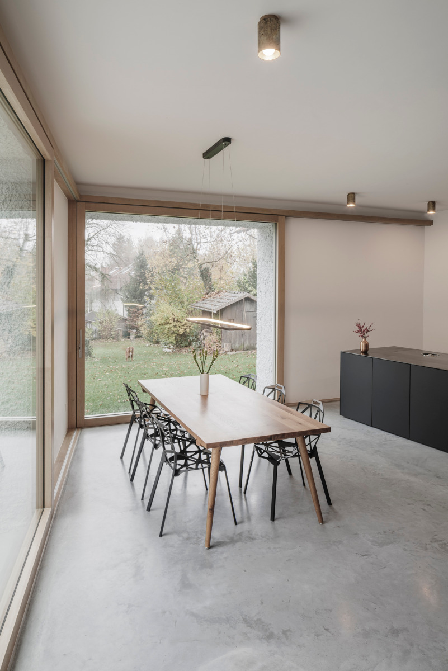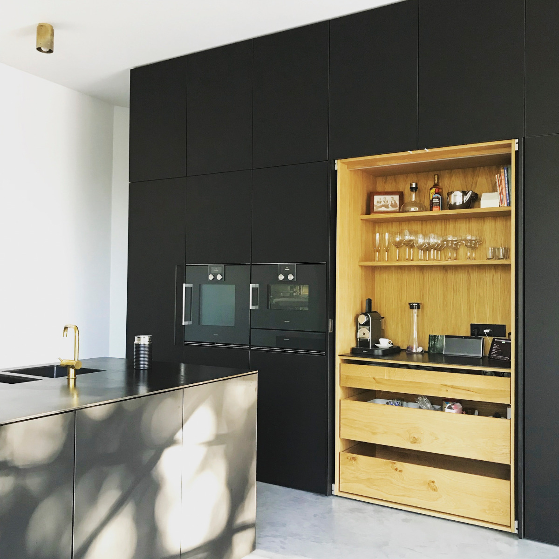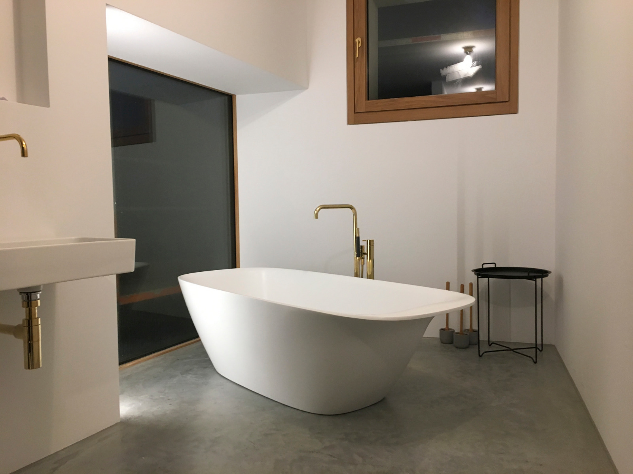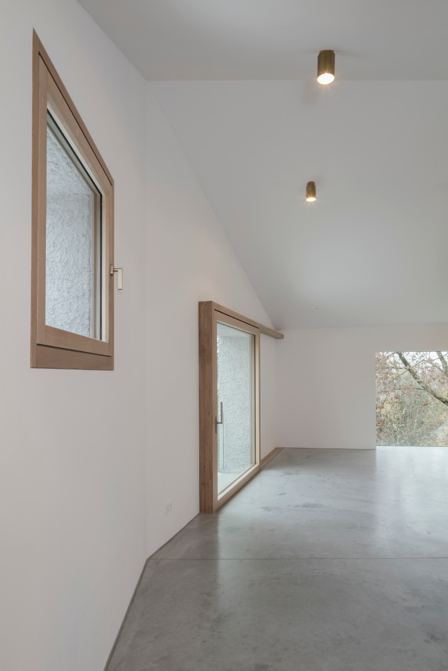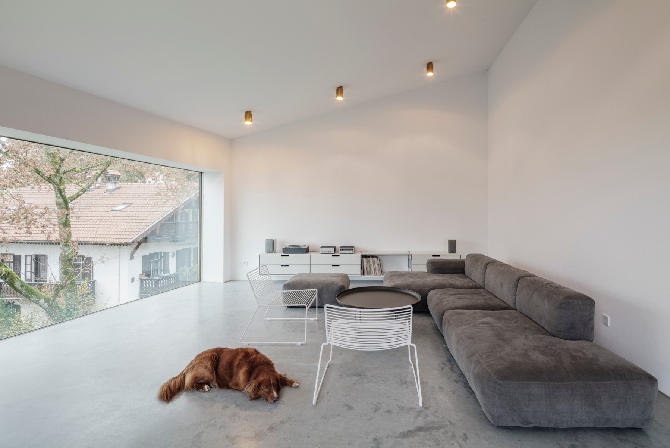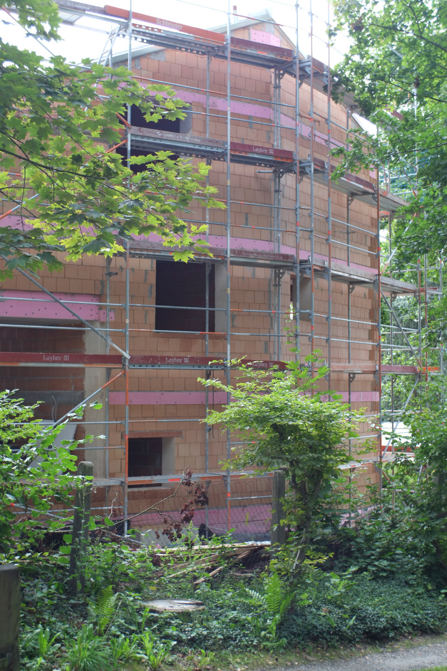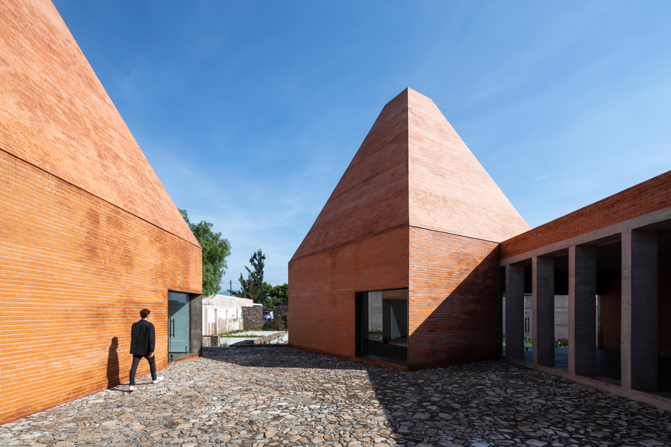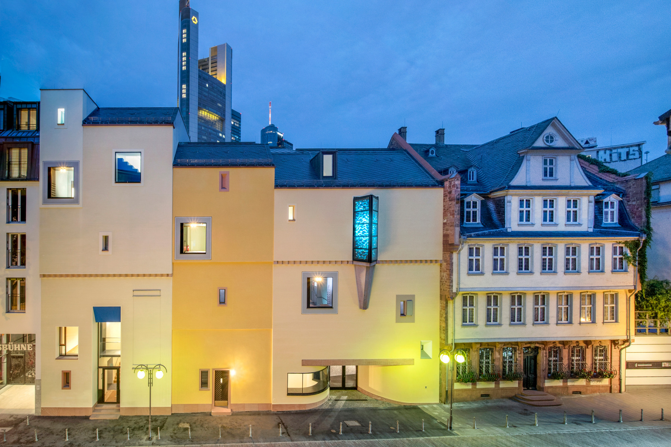Solid brickwork
Felix Huber‘s Modern Residential Tower in Bavaria

© Florian Holzherr
Solid brickwork faced in roughcast render sheathes the volume rising some 11 m in the air from its six-cornered footprint; to some, the Schwab family’s home seems like a modern version of a mediaeval tower house. The compact detached dwelling for the four-member family was designed by Felix Huber together with the client, a friend who once also studied architecture.


© Florian Holzherr
In developing the ground plan and cubature, the two planners sought to preserve the old trees at the property and also not spoil views for the neighbouring listed villas. Special emphasis was placed by the architect and his client on a simple means of construction and use of natural, untreated materials.
Built in vertical perforated brick 49 cm thick and with no additional insulation, the house thus fulfils the KfW 55 Efficiency House Standard. The deep reveals at the windows, set flush with either inner or outer walls, provide a natural means of shading from the sun.


© Florian Holzherr
To arrive at a classical roughcast render, several custom samples of a lime-cement mix were applied by a church stuccoist until the preservation authorities approved one for use. To ensure a consistent, uniform look for the rendering, the work was performed by a single craftsperson.


© Florian Holzherr


© Florian Holzherr


© Florian Holzherr
Inside the house, natural materials and colours – light-toned oak, white plastered surfaces, black fitted cupboards and exposed concrete – harmonise together. An upmarket touch is provided by the ceiling lights and fittings in raw brass, while plenty of natural lighting and the carefully-considered provision of outward views ensure a friendly mood. In the living room on the top floor, a panorama window with an aspect ratio worthy of a cinema offers the best view of all – a vista that sweeps between the treetops to Lake Ammer with Andechs Monastery in the distance and the Alps beyond.
Read more in Detail 4.2022 and in our databank Detail Inspiration.
Architecture: Huber Architekten
Client: Andreas und Dorothee Schwab
Location: 82288 Kottgeisering (DE)
Structural engineering: Merdian Baustatik



