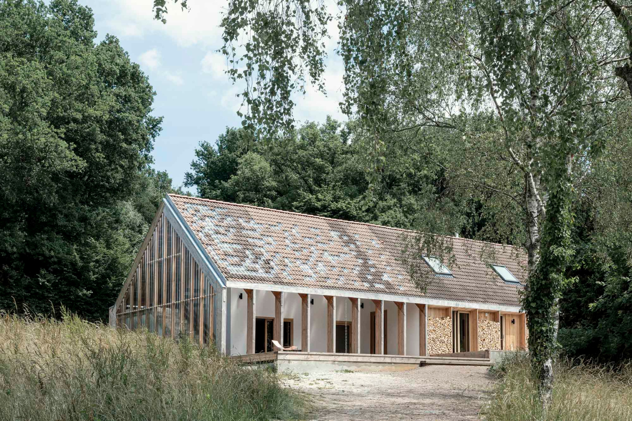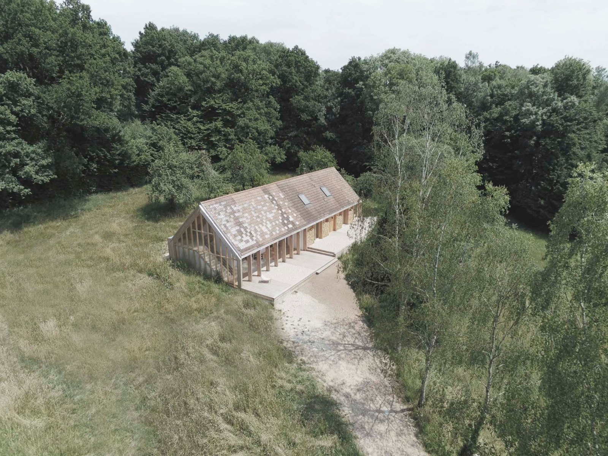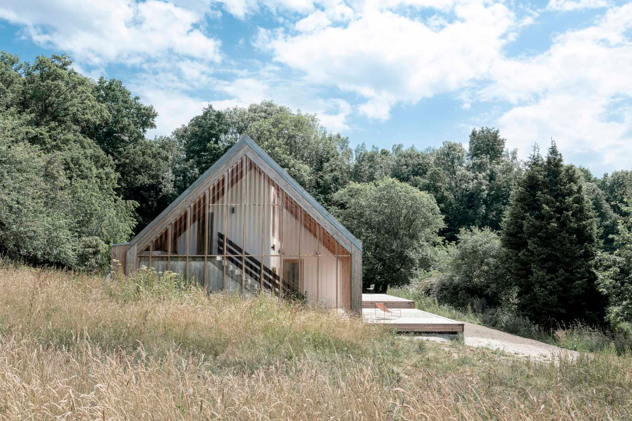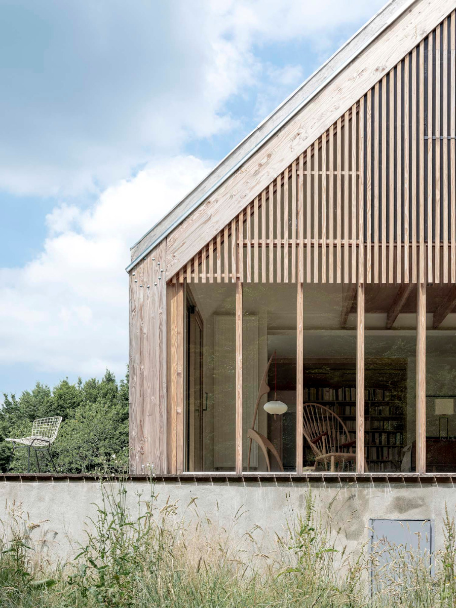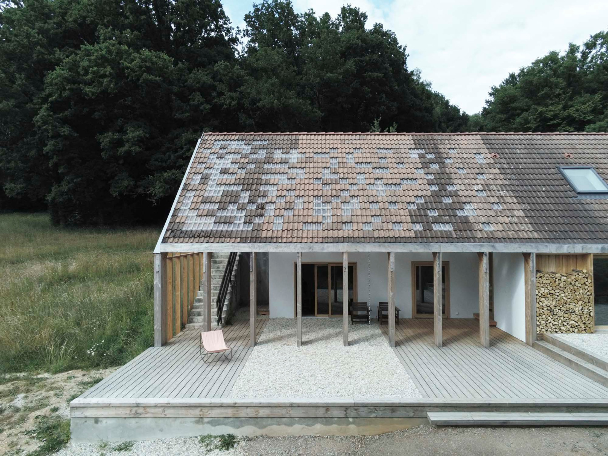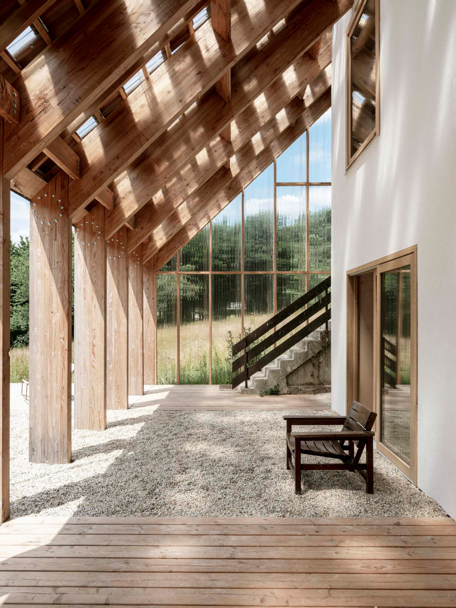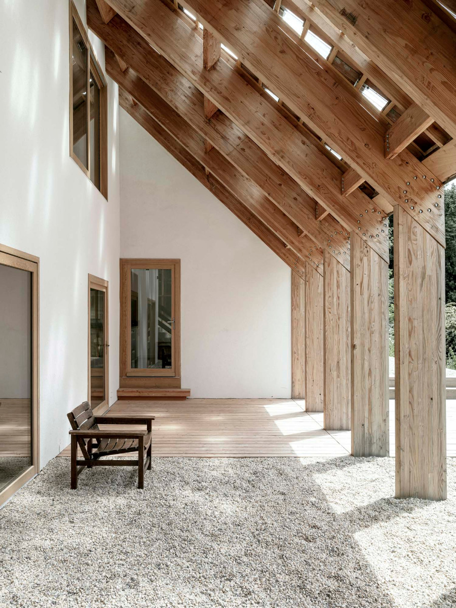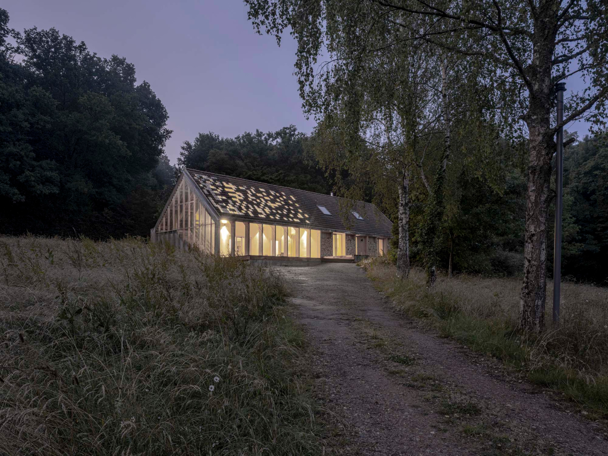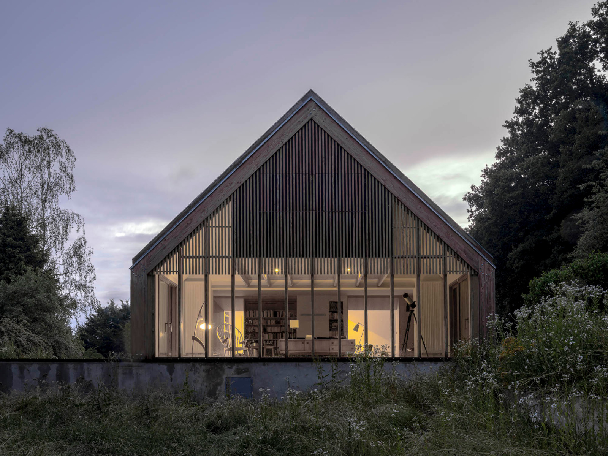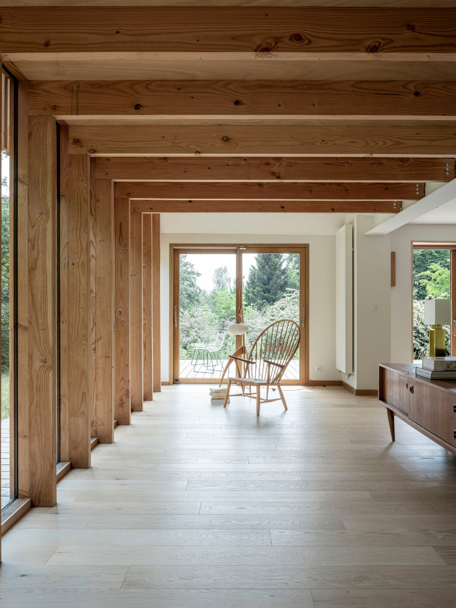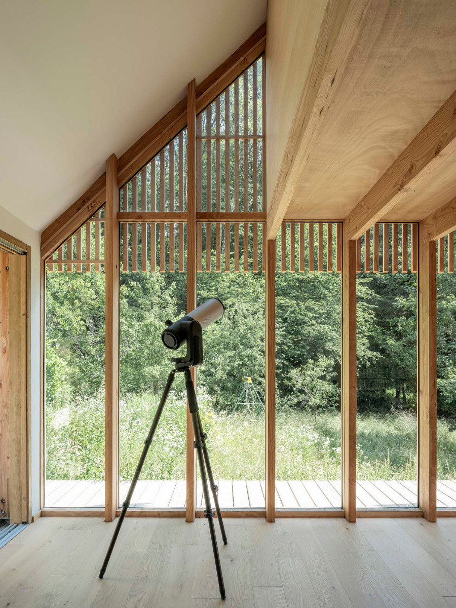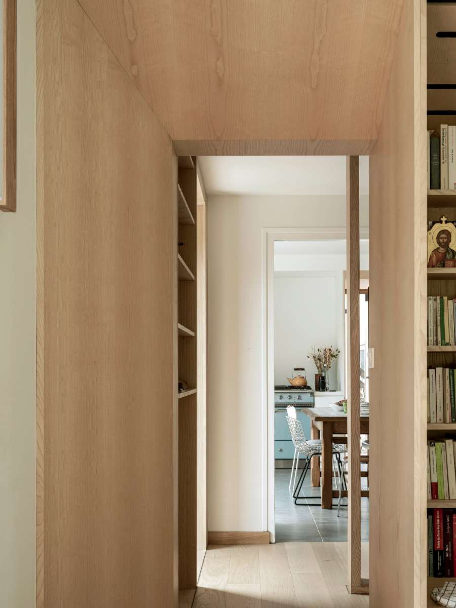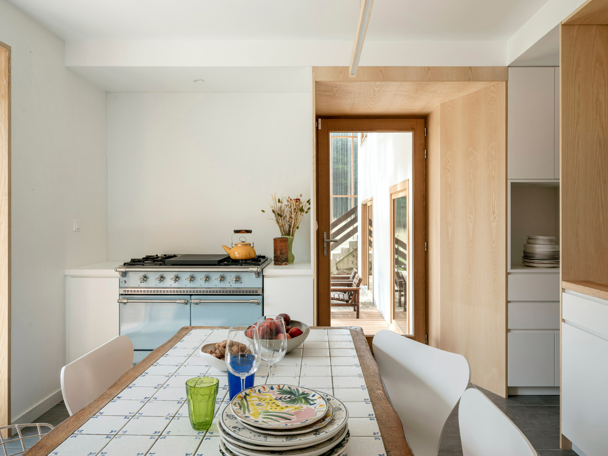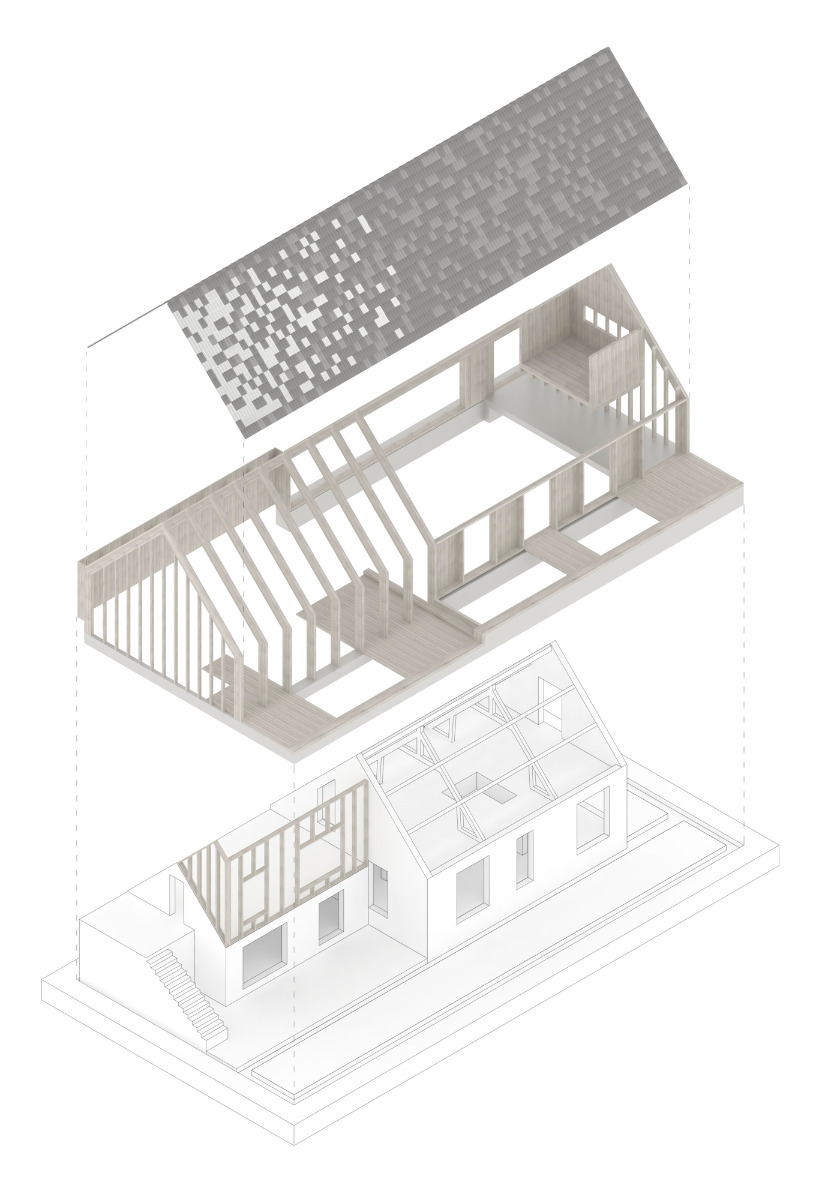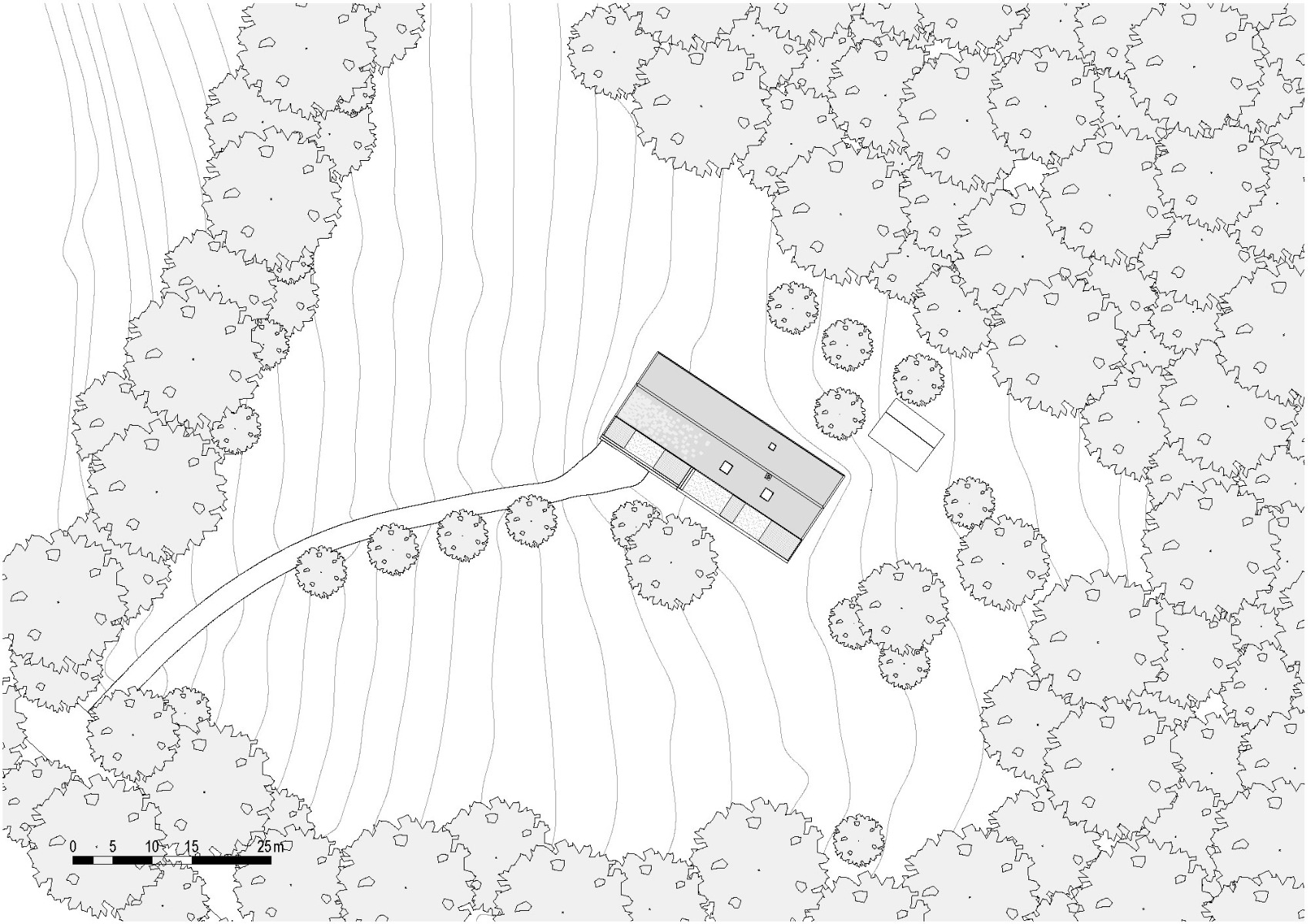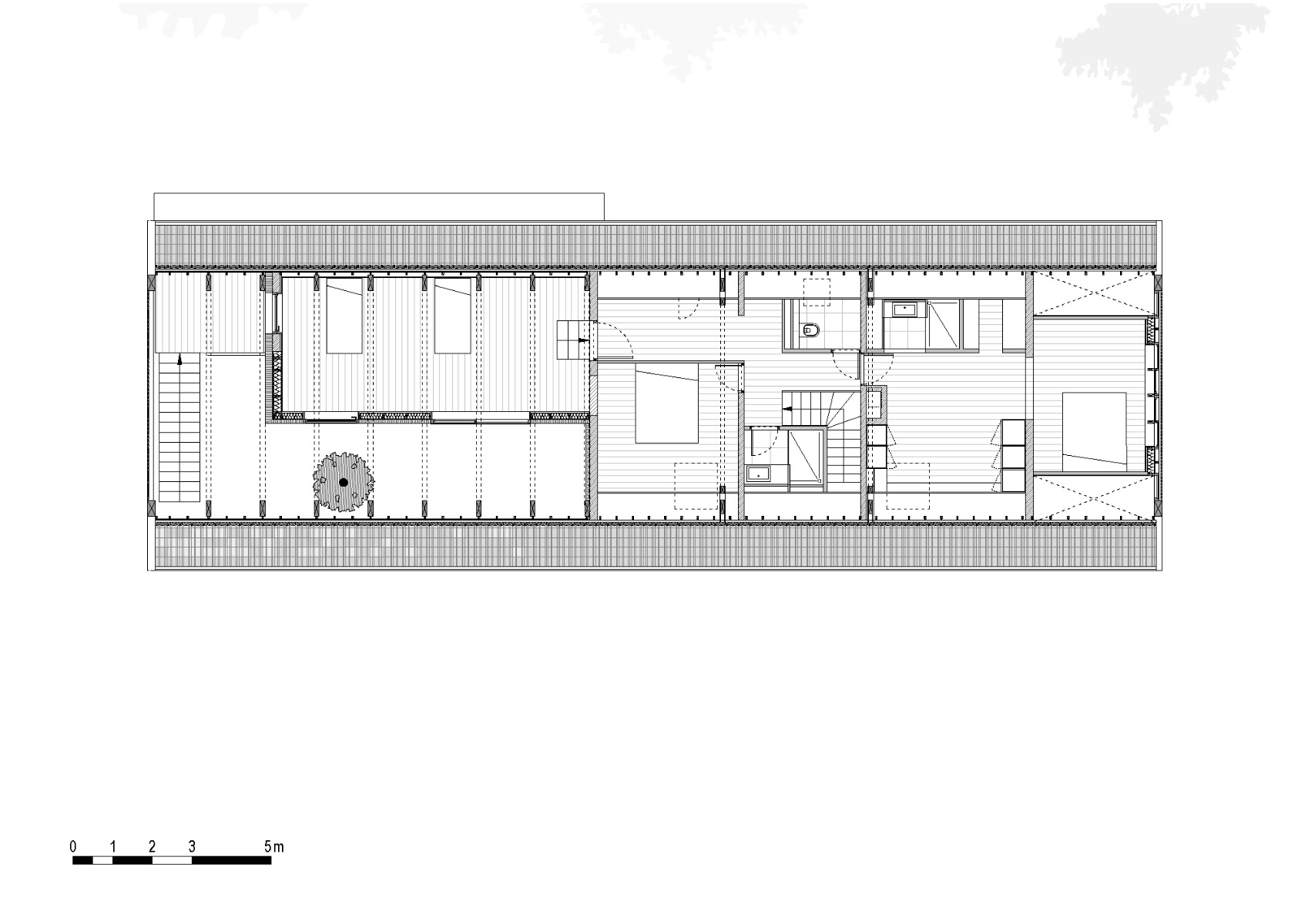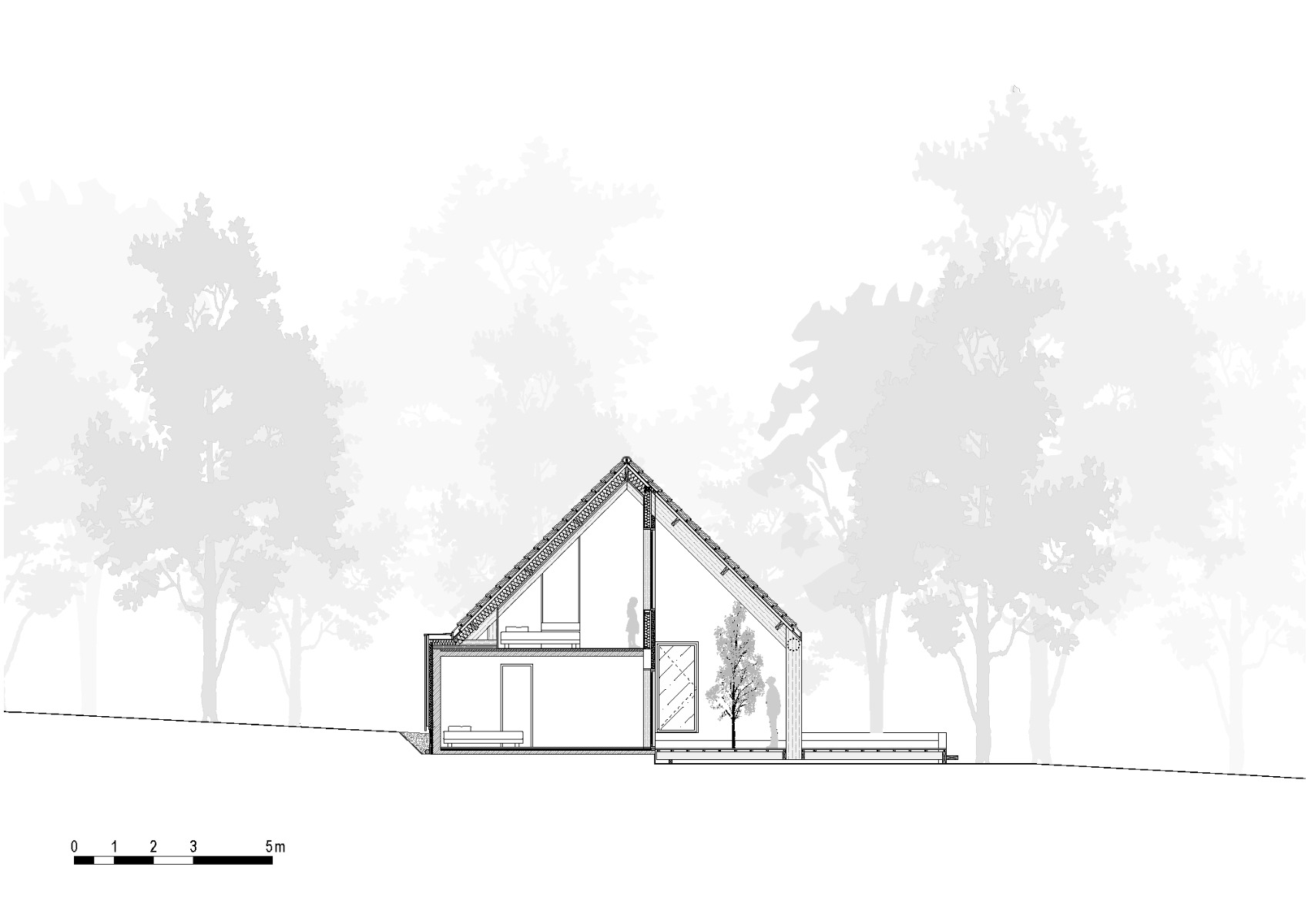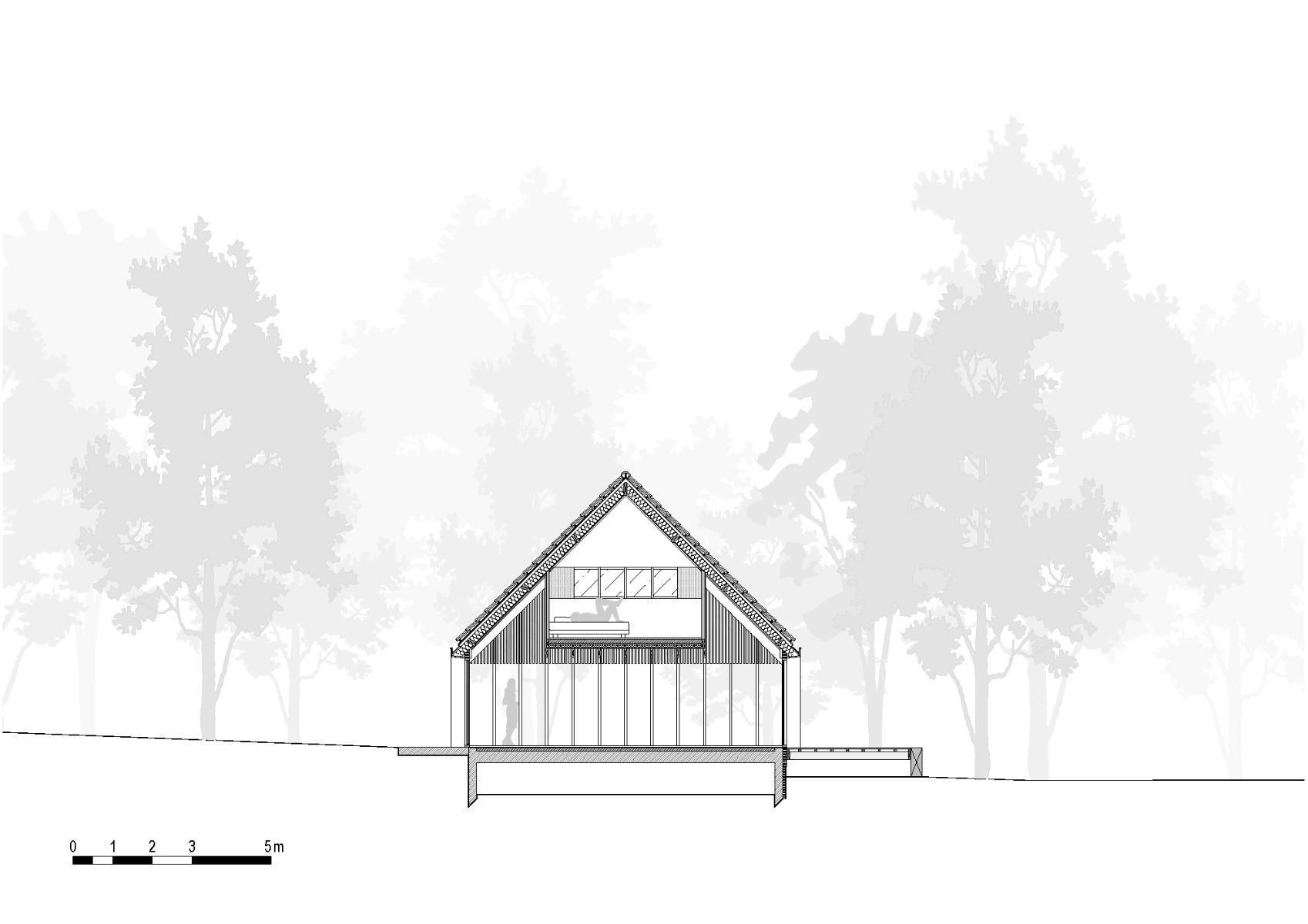A countryside transformation
Family Residence in Normandy by Java

© Caroline Dethier
In the rural region of Perche, which is located in southern Normandy, the Java studio have transformed a 1970s-era single-family dwelling into a modern family home. The clients inherited the structure in its idyllic forest setting and considered tearing it down, for it had many drawbacks.


© Caroline Dethier
The family keenly missed not only the absence of insulation and any connection to the surrounding natural landscape, they were also disturbed by the gloomy interior spaces. Moreover, they wanted more bedrooms and a larger living room.
Radical renovation
Not least for ecological reasons, the architects advised them to keep the existing building and dare a radical renovation. Although the solid masonry construction has been preserved, its appearance has changed significantly. As a fundamental constructive intervention, the architects extended the existing saddle roof to the gable side, making one clear structure from the small-scale ensemble of house and garage. To this end, they augmented an exterior, load-bearing wooden construction which, to a great extent, determines the character of the house.


© Caroline Dethier
Spatial structure
The spatial structure has been painstakingly adapted to the residents’ wishes. On the east side, the building has been extended by a few metres to create a generous living space. The new gabled facade is nearly entirely glazed and opens up a view over the green. On the upper level, wooden slats screen the master bedroom from view and excessive solar influx. On the west side, the garage has been topped up and repurposed as a wing for children and guests. At the same time, the lengthened roof has created a spacious, covered outdoor area whose glass bricks allow daylight to shine in. This area transitions into the open terrace, which acts as a sort of plinth and takes up the entire length of the building on its south side.


© Caroline Dethier


The extended living room. © Caroline Dethier
A key feature is the south-facing exterior wall of the old structure, where boards divide the facade to reflect supports that are not needed here and also form open compartments for stacked firewood.
Read more in Detail 10.2024 and in our databank Detail Inspiration.
Architecture: JAVA Architecture
Client: private
Location: Les Genettes (FR)
Structural engineering: RAAI



