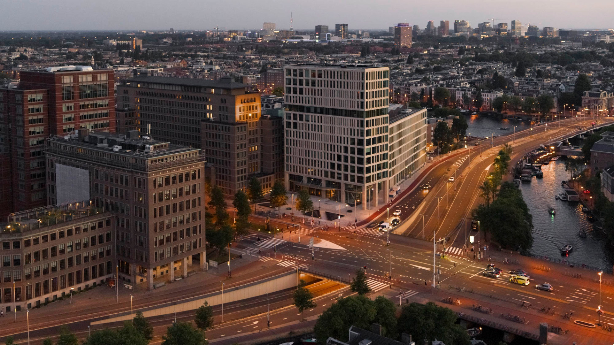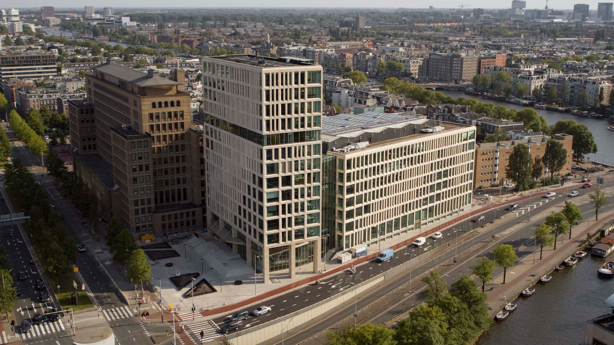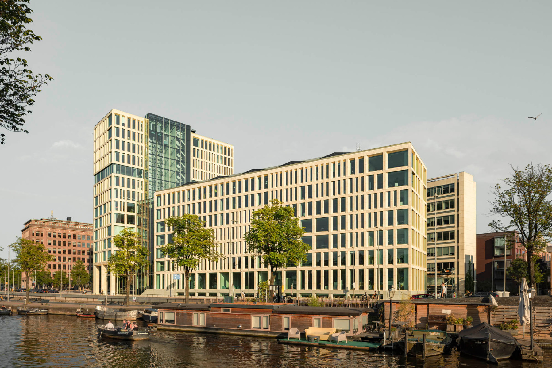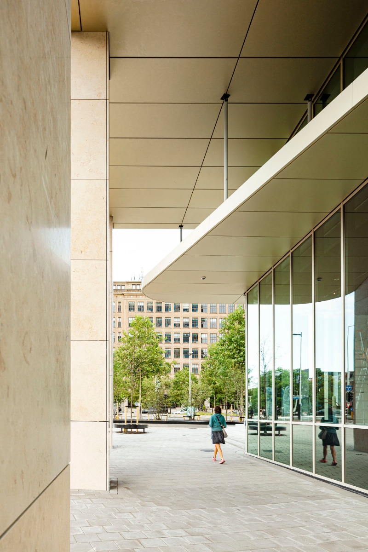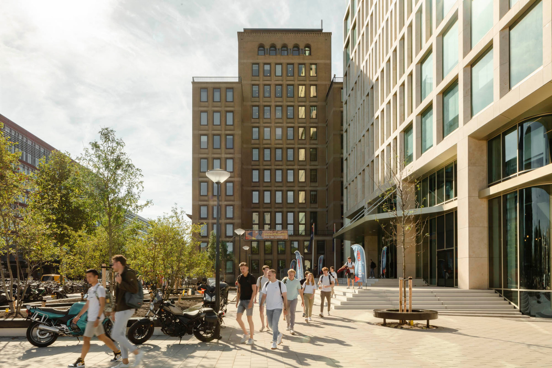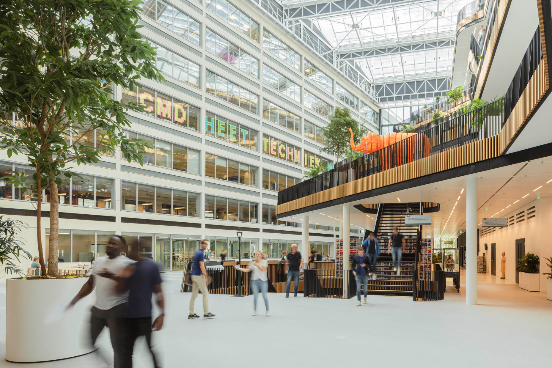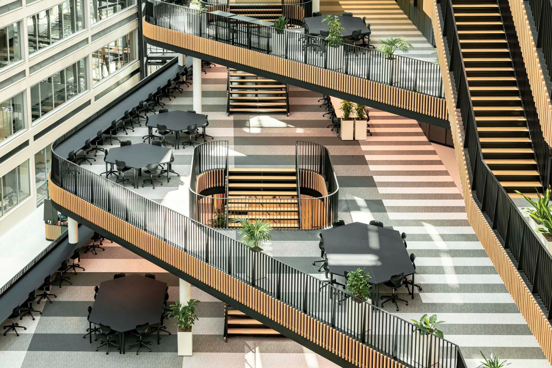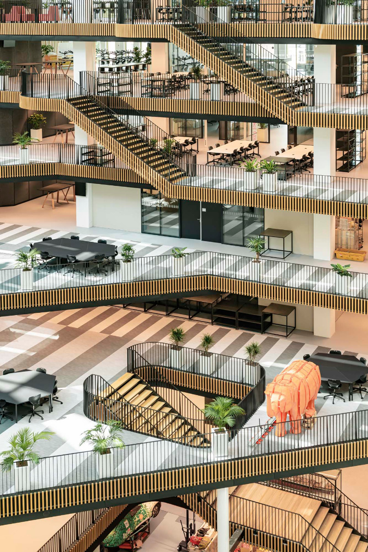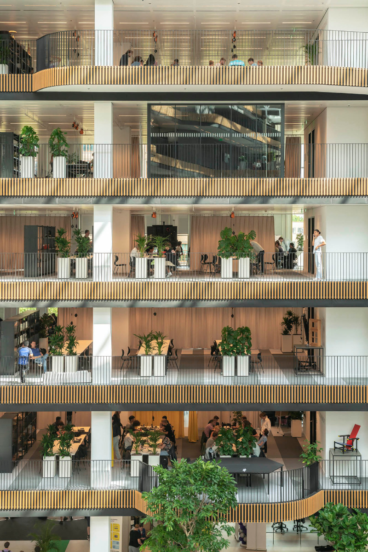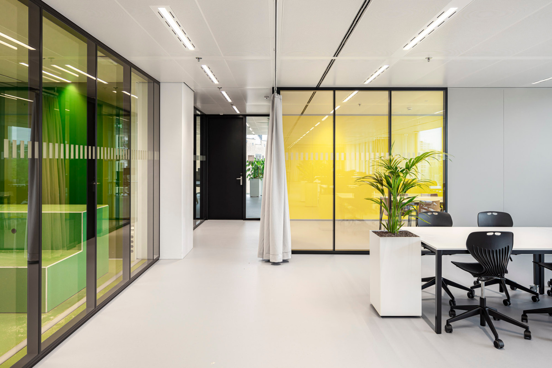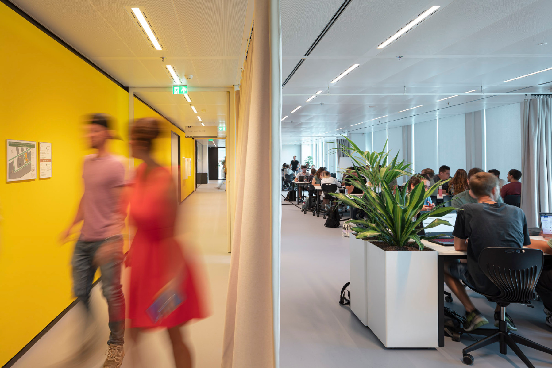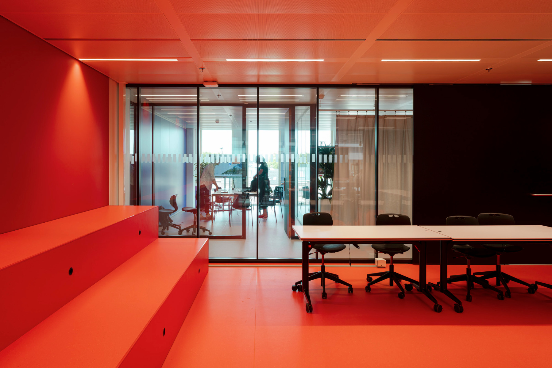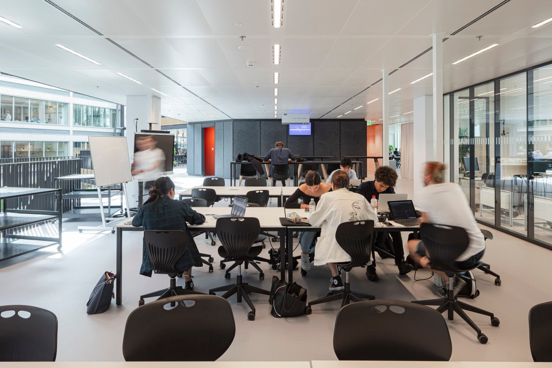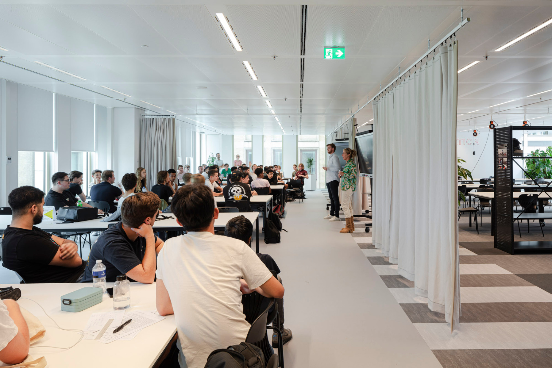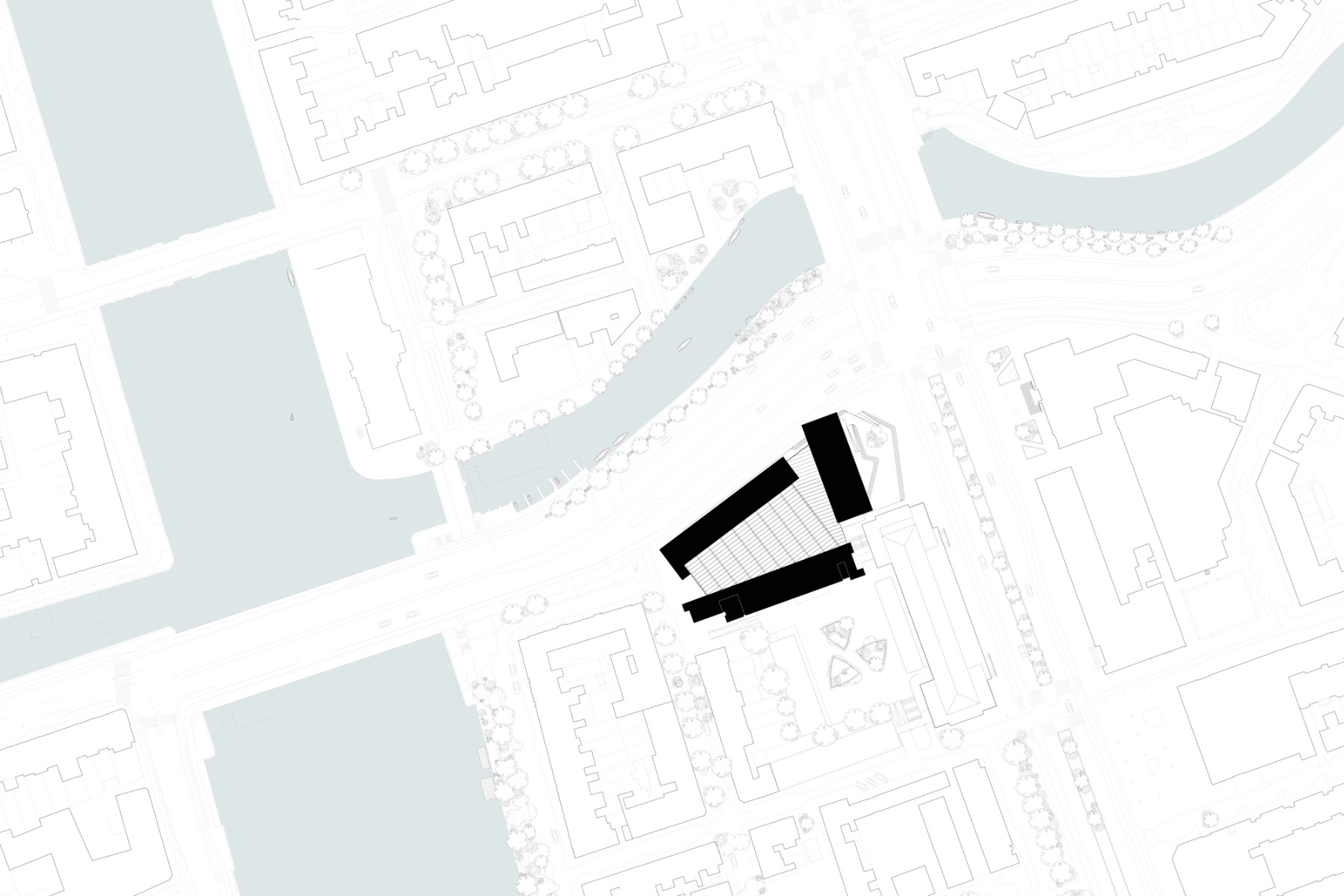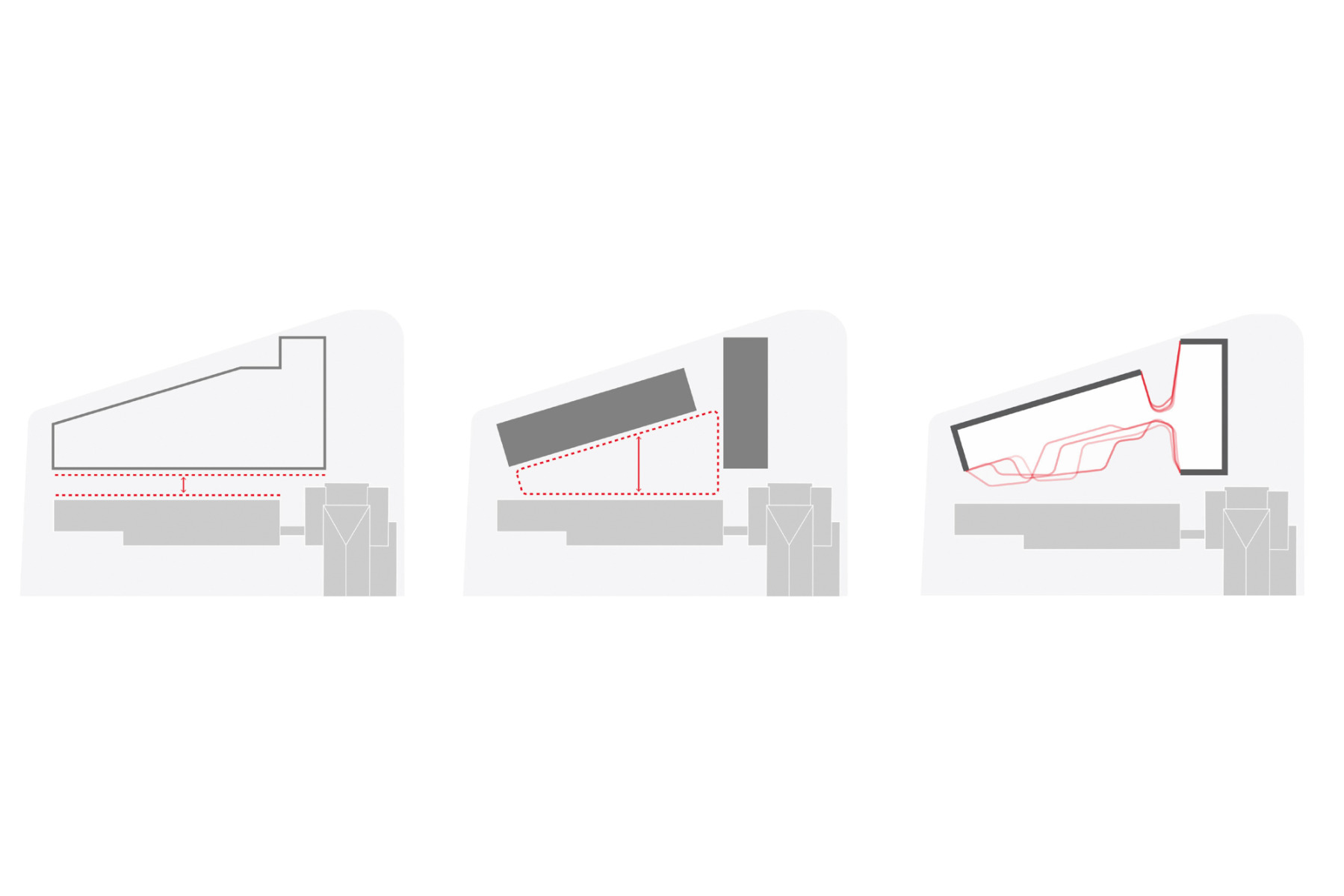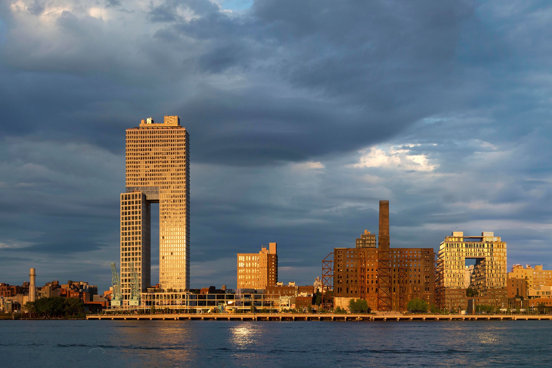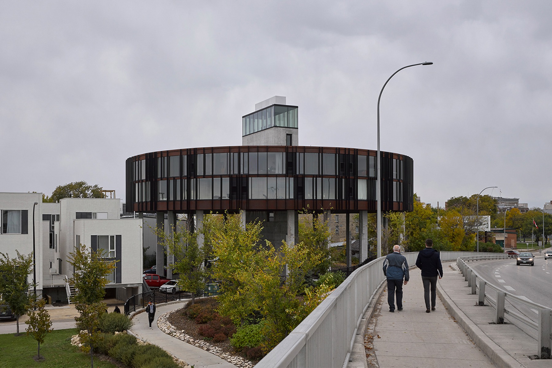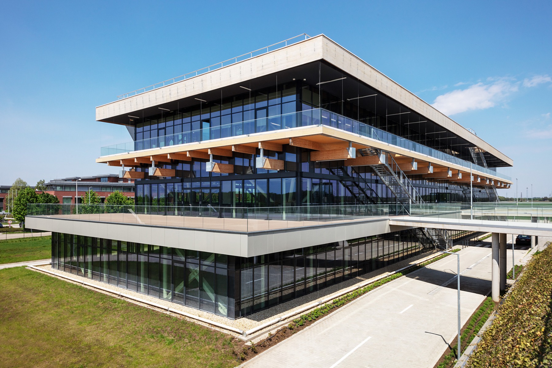Open learning landscape
Jakoba Mulderhuis Faculty Building in Amsterdam

© Sebastian van Damme
Amsterdam University's new faculty building has the aim of fostering communication. The volume designed by Powerhouse Company, Marc Koehler Architects and de Architecten Cie. is joined to the campus by an enormous atrium.


© Marcel IJzeman
Urban planning accent
The new faculty building – Jakoba Mulderhuis, named after an Amsterdam town planner (1900-1988) – sets an accent at the approach to Hogeschool van Amsterdam and its campus at downtown Amsterdam's south-east edge. The 13-storey 53-m-tall head-end building provided a grid-pattern facade of glass and natural stone plays a particular role in this respect.
To the west it abuts a six-storey slab block connected to the neighbouring Theo Thijssenhuis by a wedge-shaped atrium, whereby a cascade of open work levels intermeshes the glass-covered hall with Jakoba Mulderhuis. The opposite existing building remained in operation throughout the whole ten-year construction phase.


© Sebastian van Damme
Large atrium
About 6000 to 7000 students at the Faculty for Technology have room in the 25 000-m² complex – namely in the high-rise for the first two years and in the six-storey block for the third and fourth year. Teaching mainly focuses on project-based work and less on classical lectures. Wide column intervals and movable room dividers facilitate flexible space use. The open platforms in the atrium are to serve as communication and exhibition areas where project teams can interact and benefit from each other's ideas.


© Sebastian van Damme


© Sebastian van Damme
Completely planned using BIM
Jakoba Mulderhuis was one of the first buildings in The Netherlands to be completely planned using BIM. The tendering and awarding of contracts for the construction work were also model-based – a great advantage in view of the protracted planning process involving many changes.


© Sebastian van Damme
In terms of sustainability the new-build stands out with its Breeam Excellent rating and the highest efficiency class A++ in its Dutch energy pass. The green roof is topped by a solar panel array that provides some 34 000 kWh of power per year.
Architecture: Powerhouse Company, Marc Koehler Architects, de Architecten Cie.
Client: Hogeschool van Amsterdam
Location: Amstelcampus, Rhijnspoorplein 2, 1091 GC Amsterdam (NL)
Structural engineering: BREED Integrated Design, ABT
Building services engineering: Royal HaskoningDHV
Contractor: Visser & Smit Bouw




