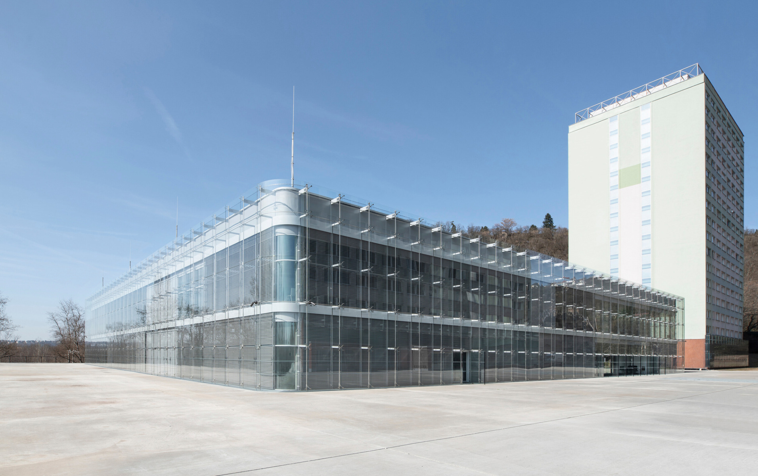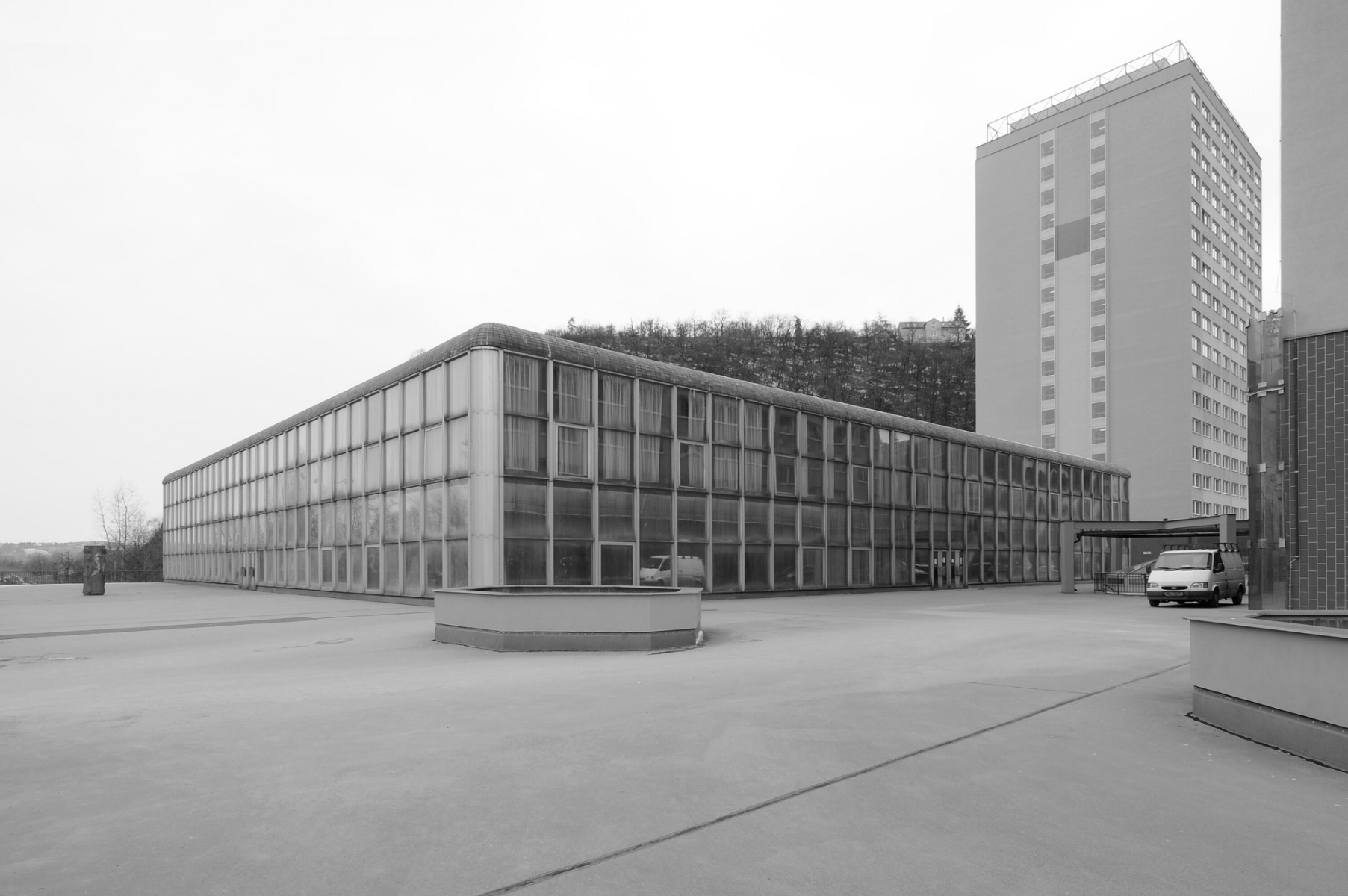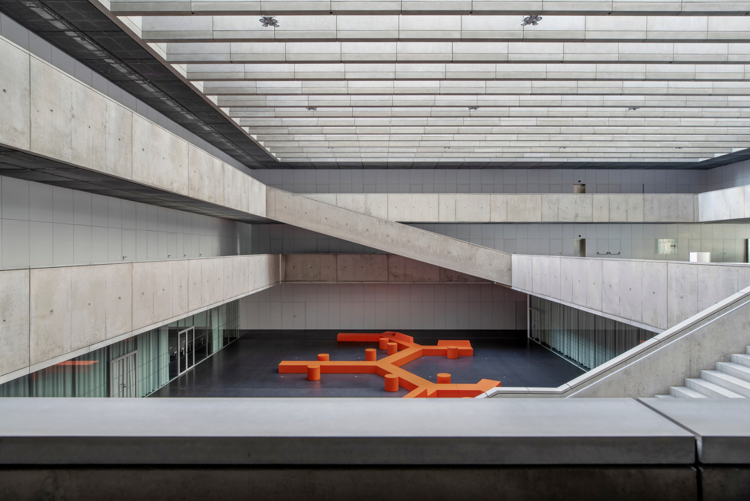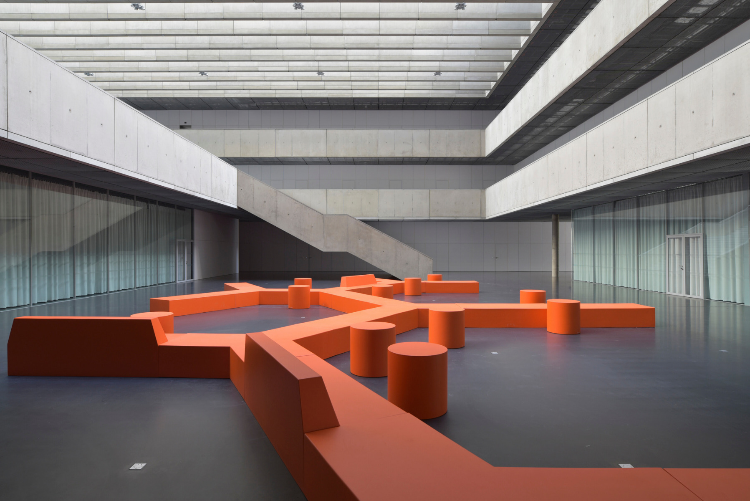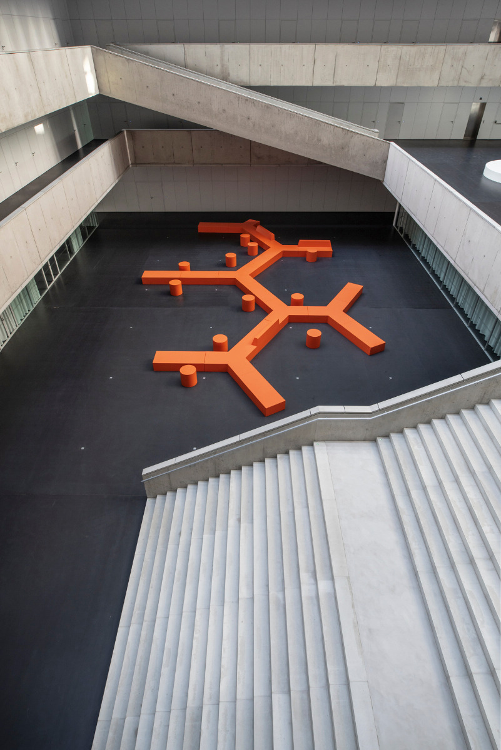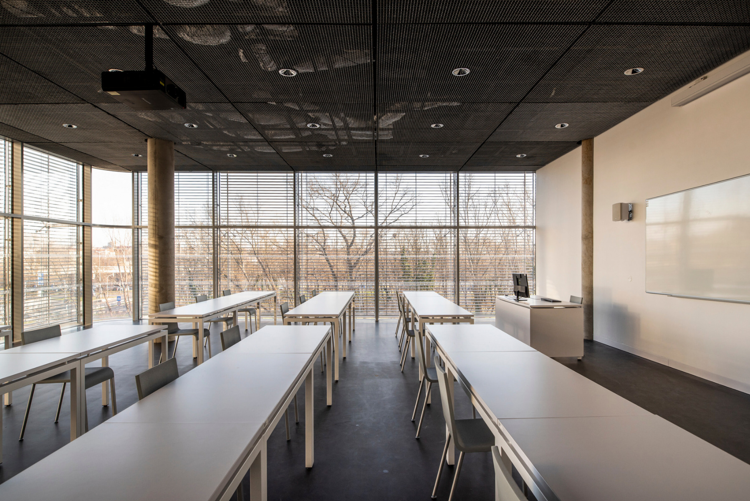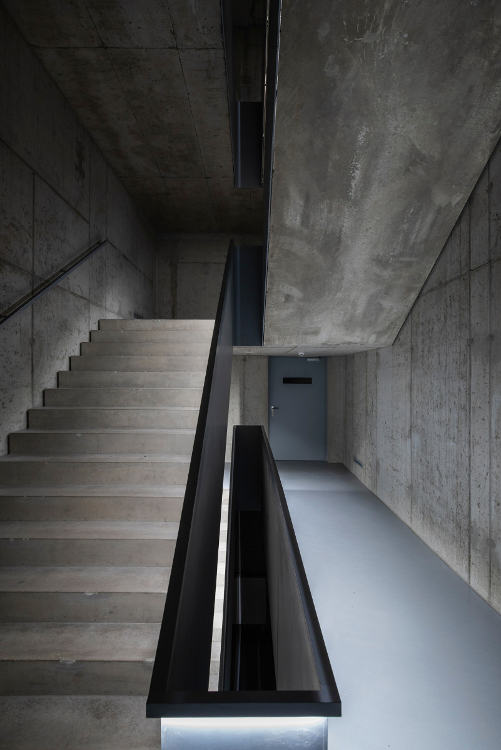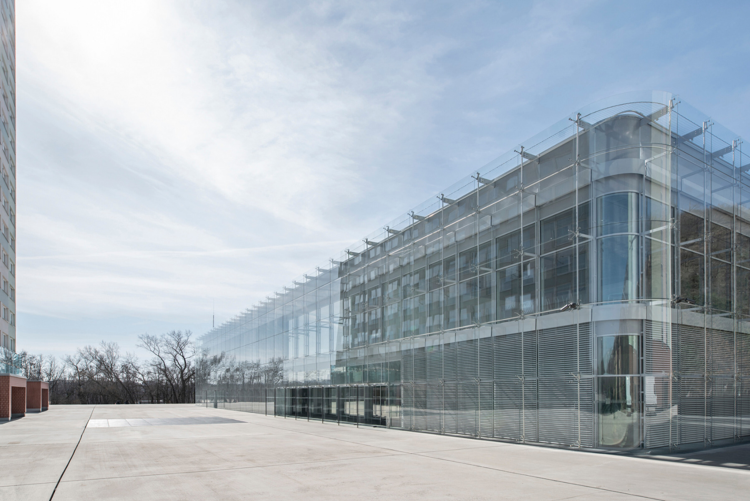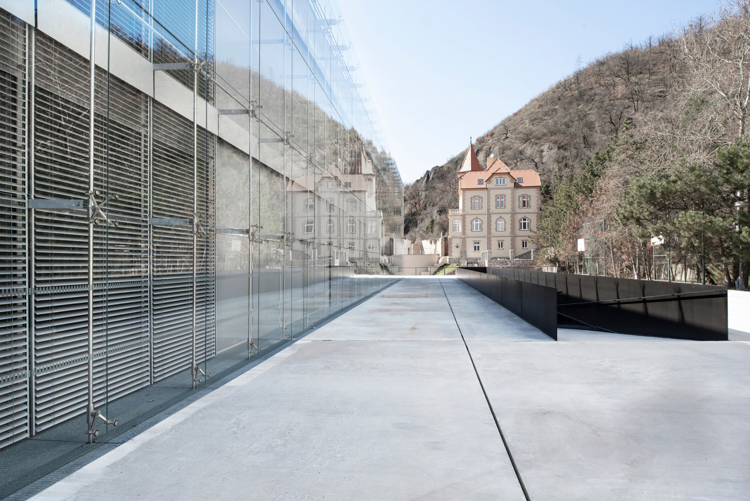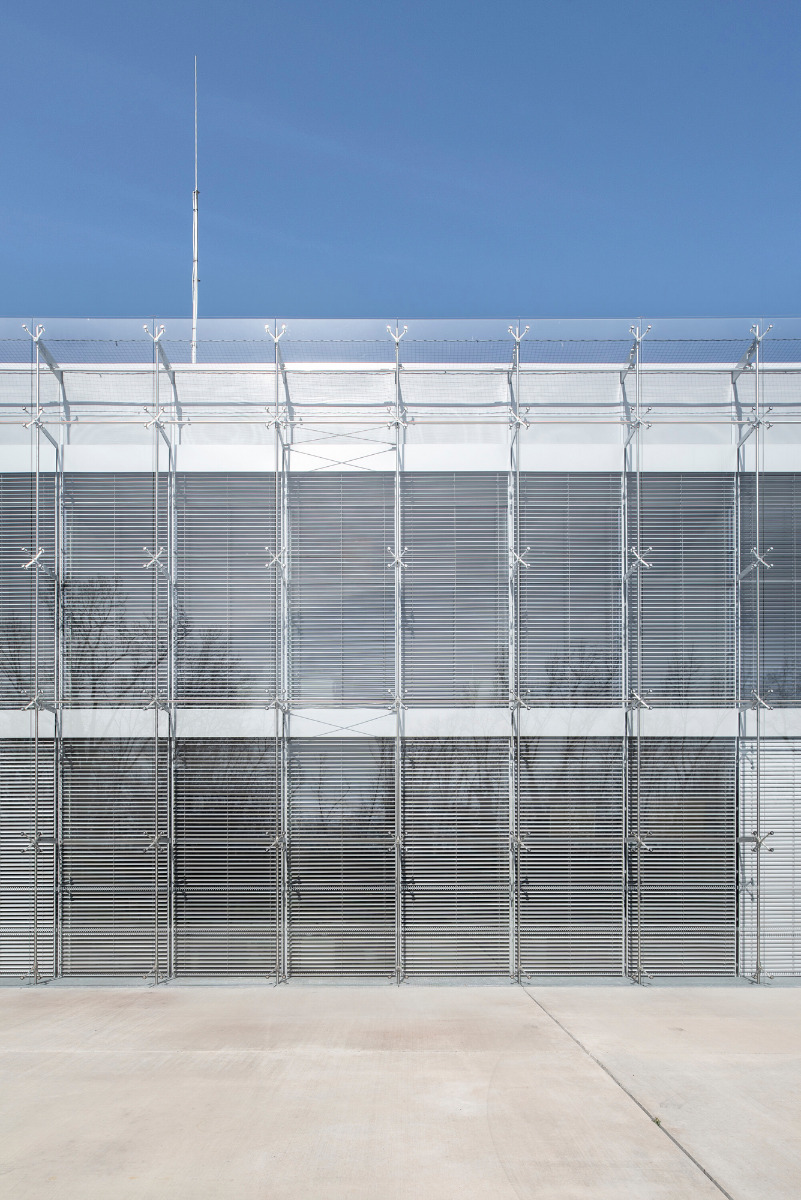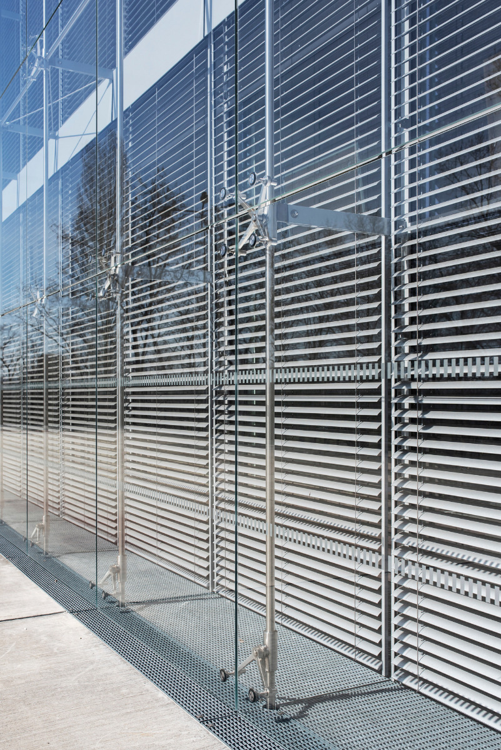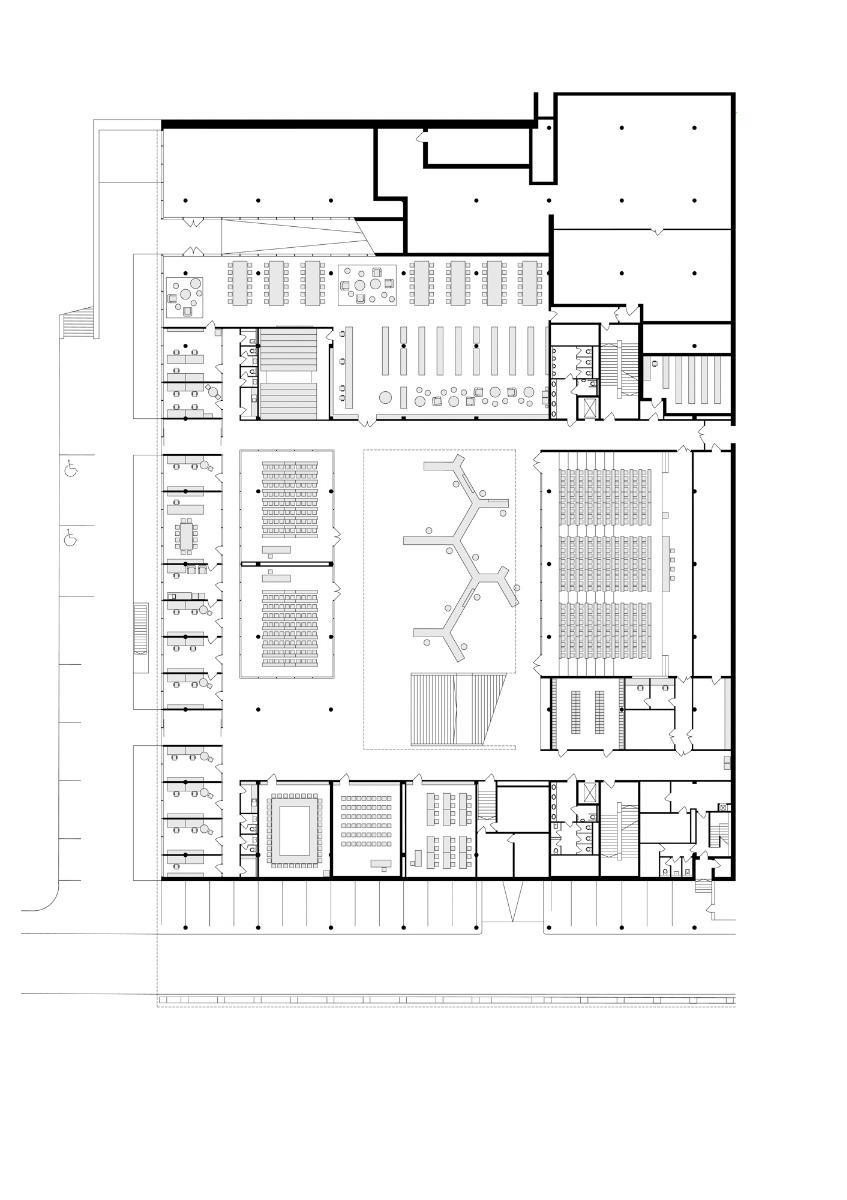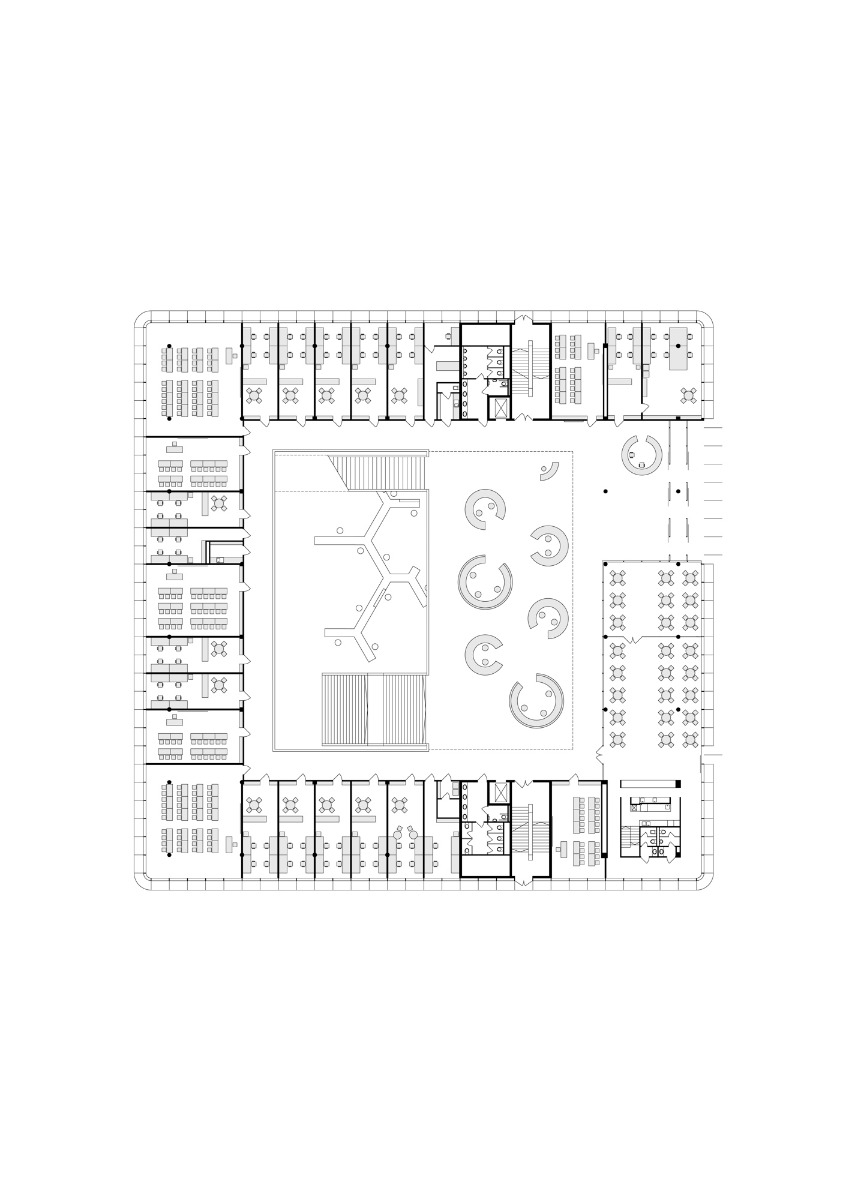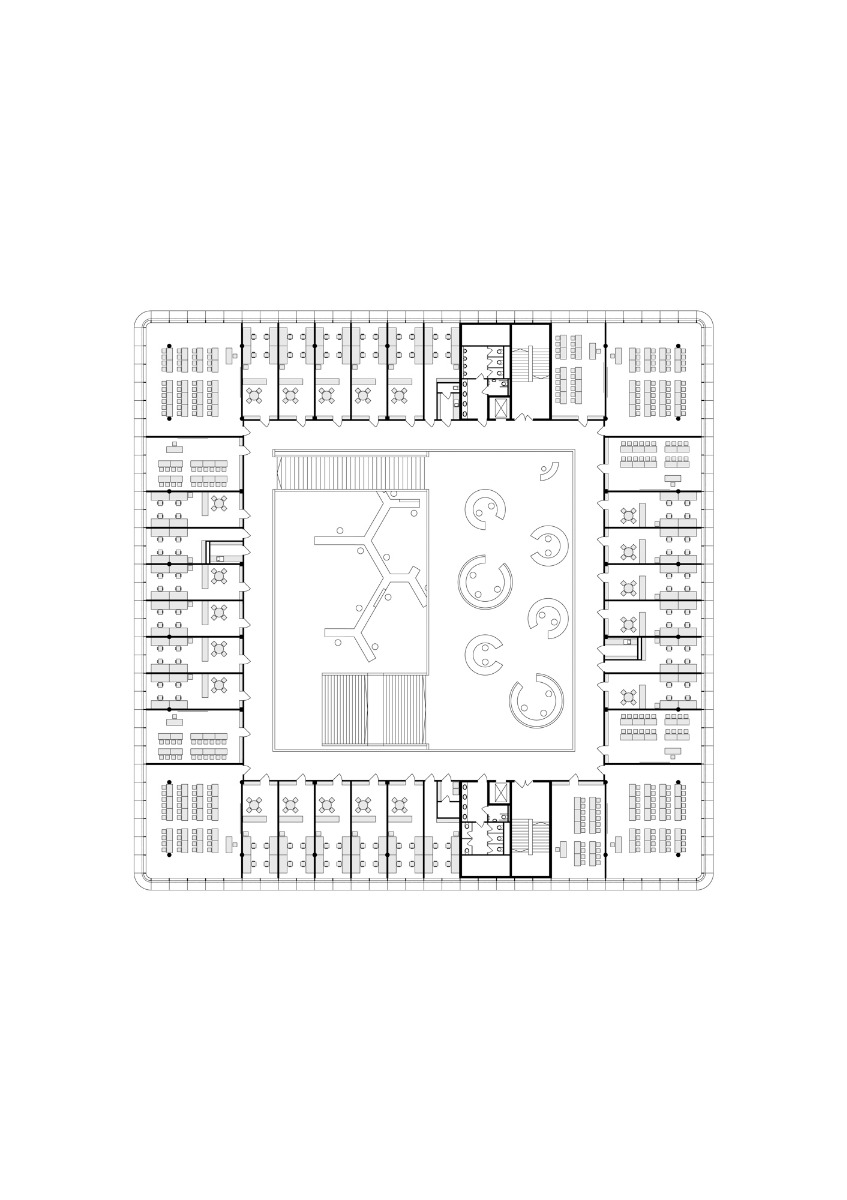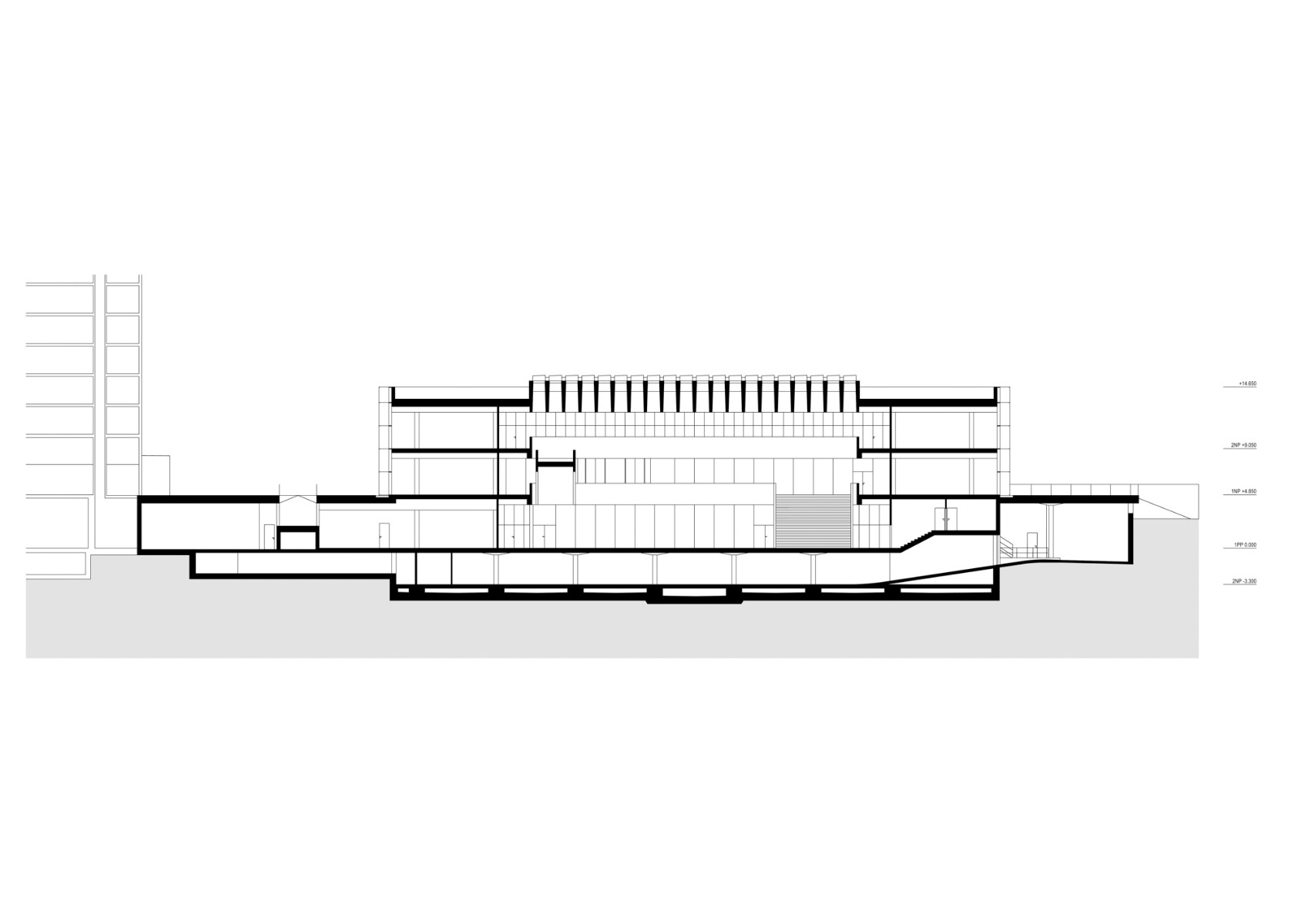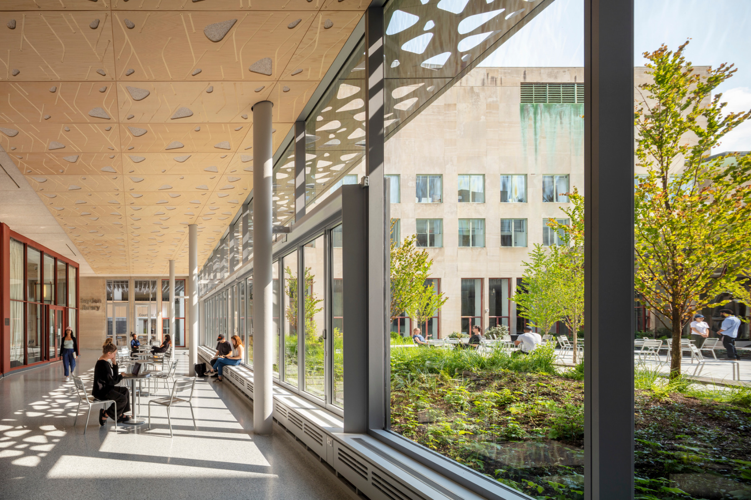Radical transformation
Faculty Building in Prague by Kuba & Pilař

© David Korsa
Lorem Ipsum: Zwischenüberschrift
Kuba & Pilař have completely reorganised a canteen building at Charles University in Prague. To enable its utilisation as a faculty building, the building core has been turned into a spacious top-lit atrium.


© David Korsa
Lorem Ipsum: Zwischenüberschrift
The reinforced concrete skeleton building on the northern bank of the Vltava was erected in the 1980s as part of a never-completed Charles University subcampus. The three-storey structure was planned as a canteen but never used as such in its entirety. The square ground plan measuring 55 m at the sides featured open dining halls surrounded a spacious building core containing kitchens, sanitary facilities and staircases.
Lorem Ipsum: Zwischenüberschrift
In their alteration work the architects retained the structural skeleton complete with its 7,20 m grid, but reversed the arrangement, so to speak, of open and closed spaces;, a three-storey, top-lit atrium at the middle of the building now connects all the storeys. On the middle floor, which acts as the entrance level due the building’s positioning on a raised plateau, seminar and office rooms are arranged around the perimeter.


© David Korsa
Lorem Ipsum: Zwischenüberschrift
The spatial structure on the top floor is similarly compartmentalized into small units. The ground floor, located below the level of the plateau, accommodates the larger spatial volumes such as lecture theatres, the faculty library and the dean’s office.


© David Korsa


© David Korsa
Lorem Ipsum: Zwischenüberschrift
In the atrium, expanses of exposed concrete, dark PU-coated screed, and walls and ceilings with surfaces in glass-reinforced concrete and white HPL largely determine the understated spatial impression.


© David Korsa
Lorem Ipsum: Zwischenüberschrift
The completely modernized building makes an all the more filigree effect on the exterior: here a point-fixed glass double-skin facade is to keep out the noise of the nearby six-lane thoroughfare and protect solar shading devices from the elements. In the process, the architects retained the rounded, fully glazed outer corners that had already been a distinguishing feature of the original architecture.
Architecture: Kuba & Pilař architekti
Client: Faculty of Humanities, Univerzita Karlova
Location: Pátkova 2137/5, 182 00 Praha (CZ)
Structural engineering, building services engineering: AED Project



