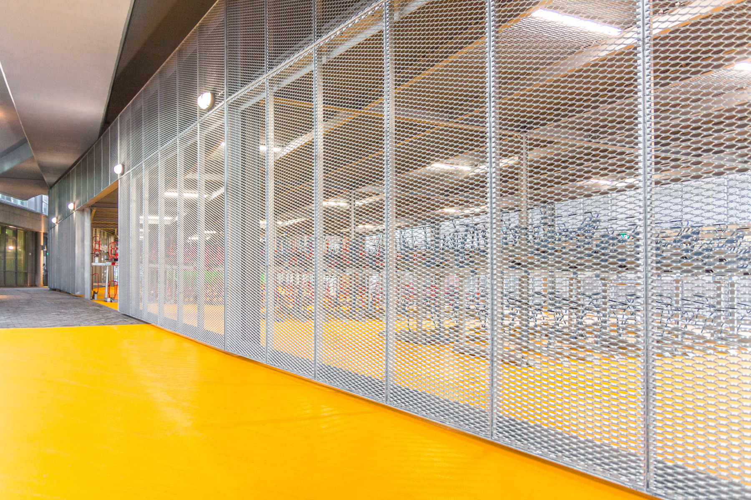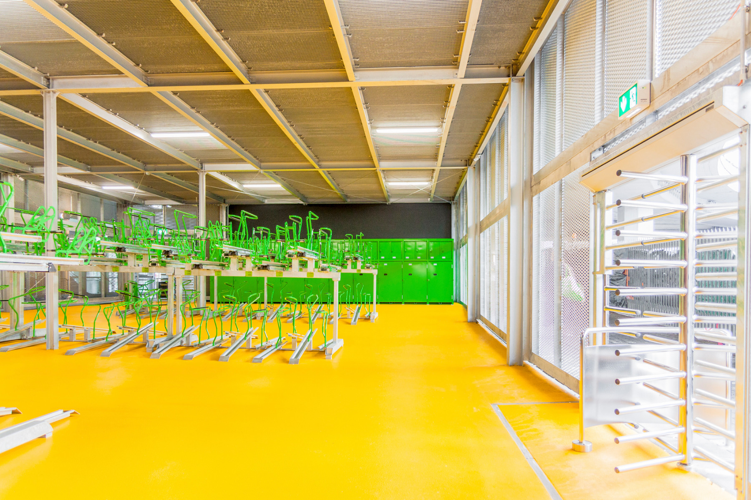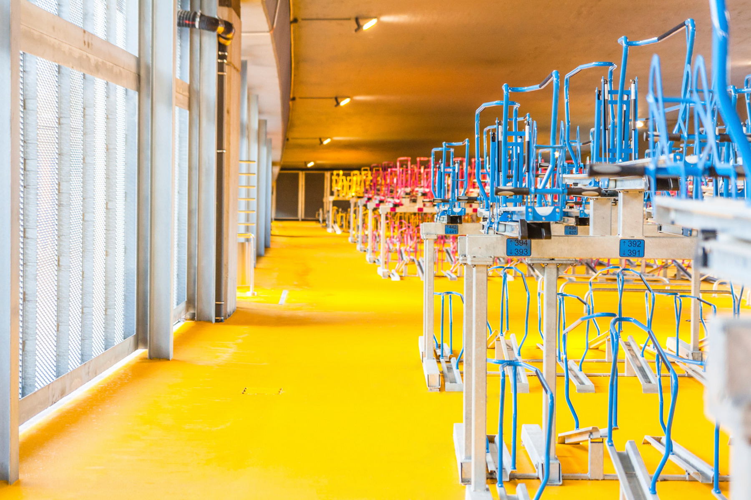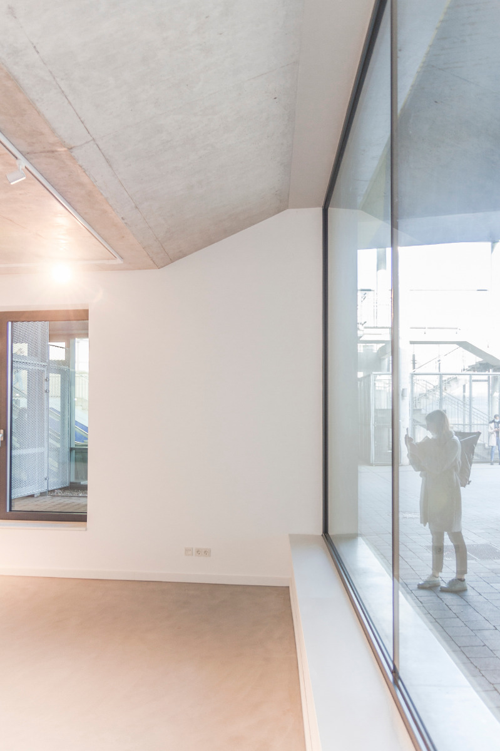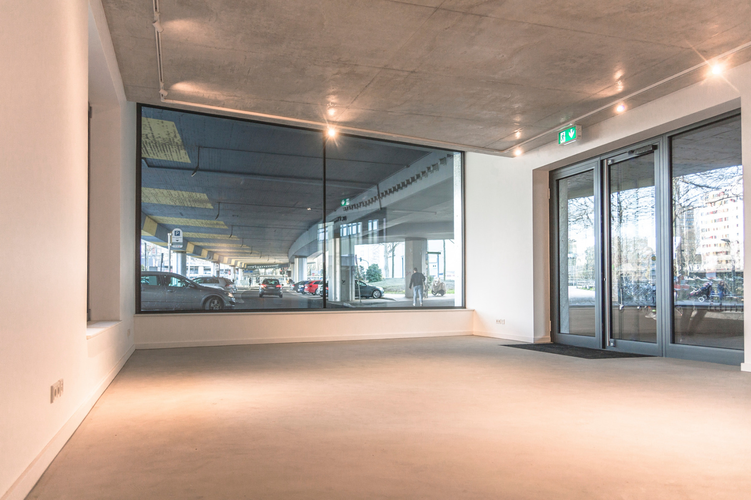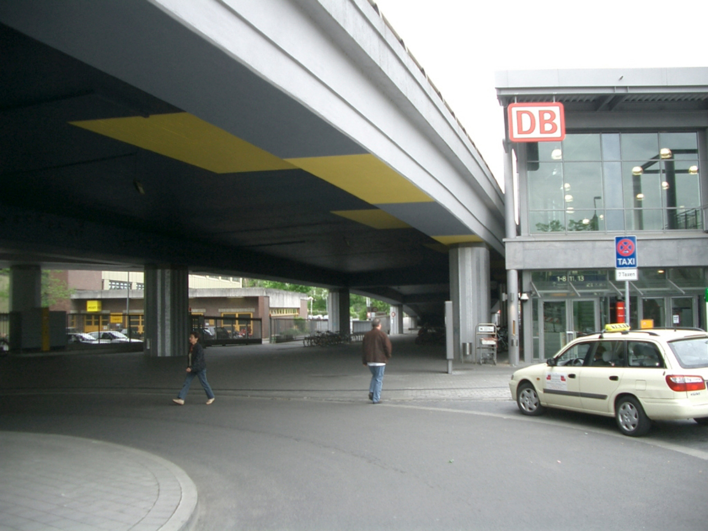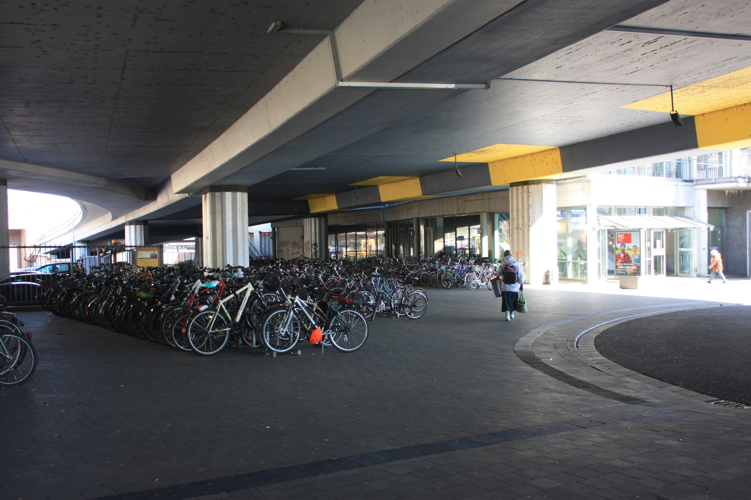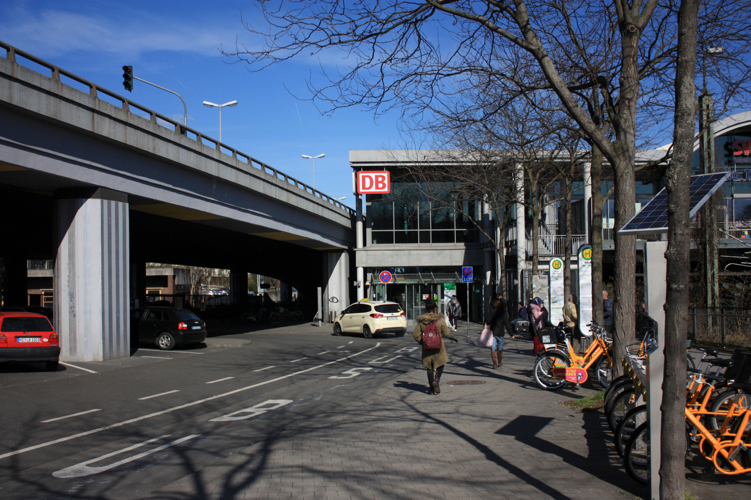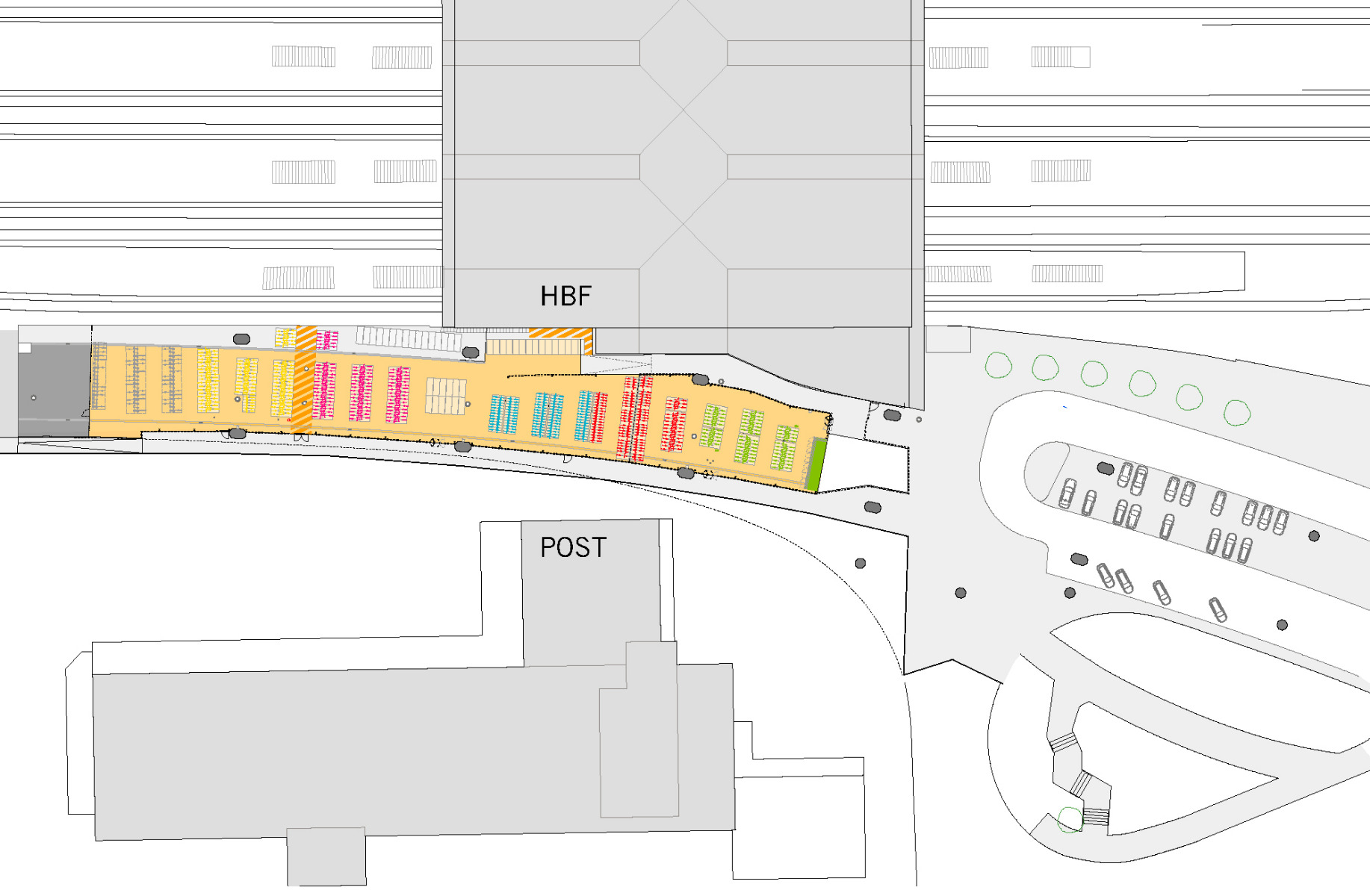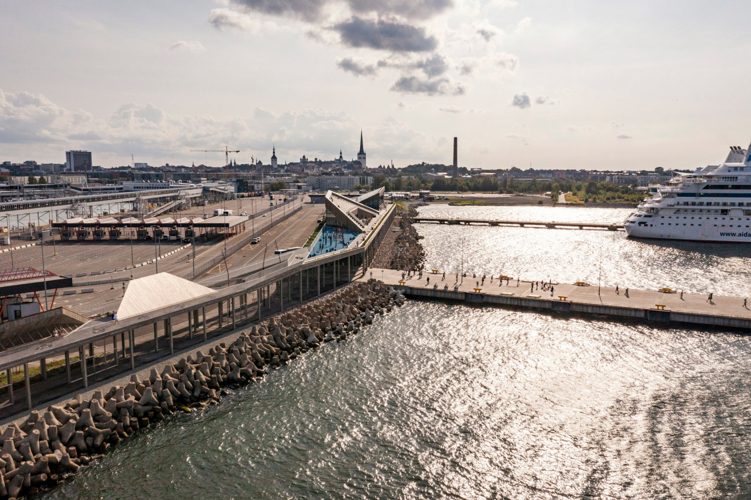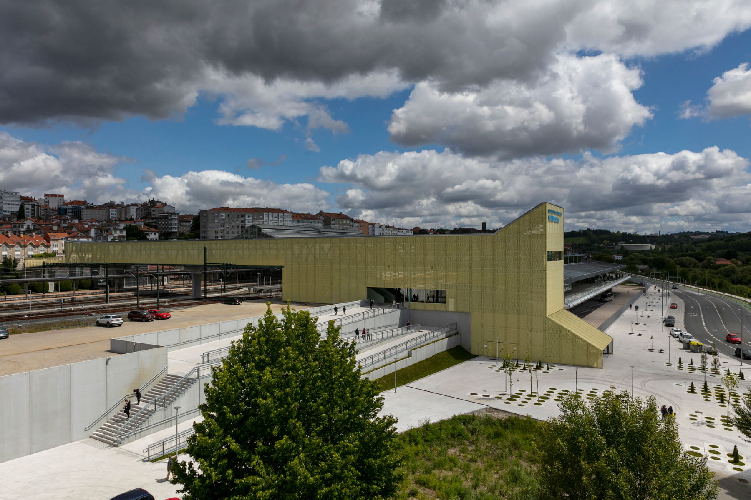Intelligent use of leftover space
Bicycle Parking Garage in Mainz by Schoyerer Architekten_Syra

© Marc Nehrbaß
Lorem Ipsum: Zwischenüberschrift
The Rhineland-Palatinate capital of Mainz now has one less unsightly space thanks to the persistence of Schoyerer Architekten_Syra. Ever since 2004, they have pursued the idea of utilizing the leftover space below the Hochstrasse flyover as an urgently needed and safe place for parking bicycles next to the main train station. The goal was achieved in the spring of 2021. Coming with 1000 parking spaces, the resulting bike garage is one of Germany’s largest.


© Jonas Klingenschmitt
Lorem Ipsum: Zwischenüberschrift
The parking garage concept in Mainz has three positive aspects. In view of its traffic-focused setting it is ideally located, plus it upgrades a space, one of no amenity value, left over as a remnant of the car-friendly urban planning of the 1960s without any need to seal new surfaces. The idea thus saves on costs for new building land and thanks to intelligent planning, the already existing flyover is used as the roof to cost-neutral effect.
Lorem Ipsum: Zwischenüberschrift
Covering 2000 square metres of space, the parking garage is divided into a freely accessible section for 600 bikes to be parked at no cost, and a fee-based section with 400 parking spaces, lockers and charging stations for e-bikes. A locked section for lost bicycles is also included.


© Marc Nehrbaß
Lorem Ipsum: Zwischenüberschrift
The parking racks for special and cargo bikes and the double racks for all the others are divided into differently coloured sections for ease of orientation and retrieval. A service station at the garage’s main entrance, right next to the train station’s western access, has a large display window and attractive lighting, thus ensuring an inviting and pleasant atmosphere that contrasts with the past.


© Marc Nehrbaß
Lorem Ipsum: Zwischenüberschrift
The 135-metre-long structure is constructed out of galvanized steel support columns and 2 mm galvanised expanded mesh set in frame elements, thus ensuring sufficient cross ventilation while also letting in natural light. In the interests of a uniform, consistent look, the closed-off service station at the front end of the facility is also clad in expanded mesh. An intermediate level is also located here between the new-build and the busy flyover for regular maintenance work without affecting parking garage operations.
Architecture: Schoyerer Architekten_SYRA
Team: Marc Nehrbaß, Kathrin Gadomsky, Jonas Klingenschmitt, Bernd Grotewohl
Cllient: Stadt Mainz, vertreten durch die Gebäudewirtschaft Mainz
Location: Mainz (DE)
Structural engineering: IBC Ingenieurbau-Consult







