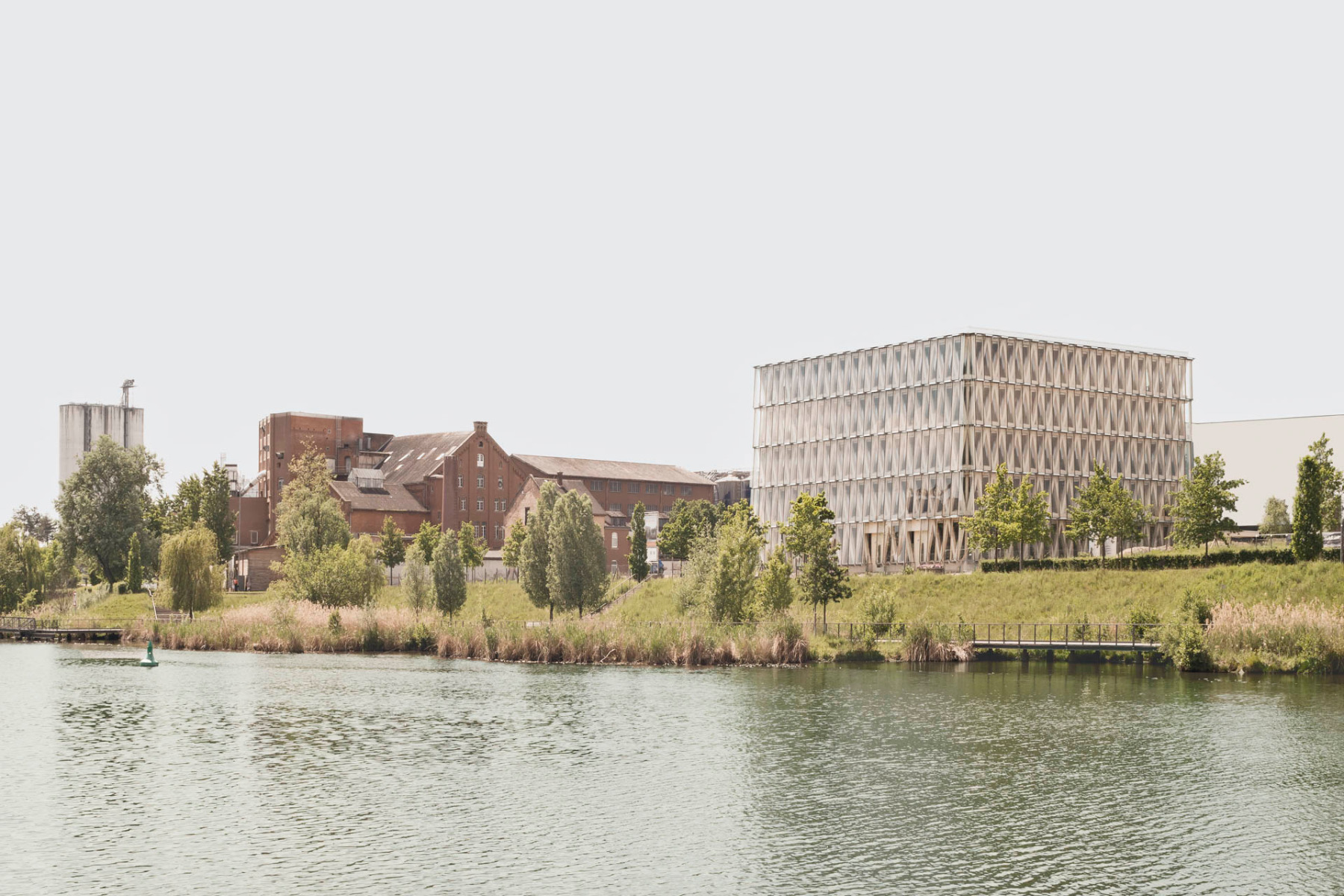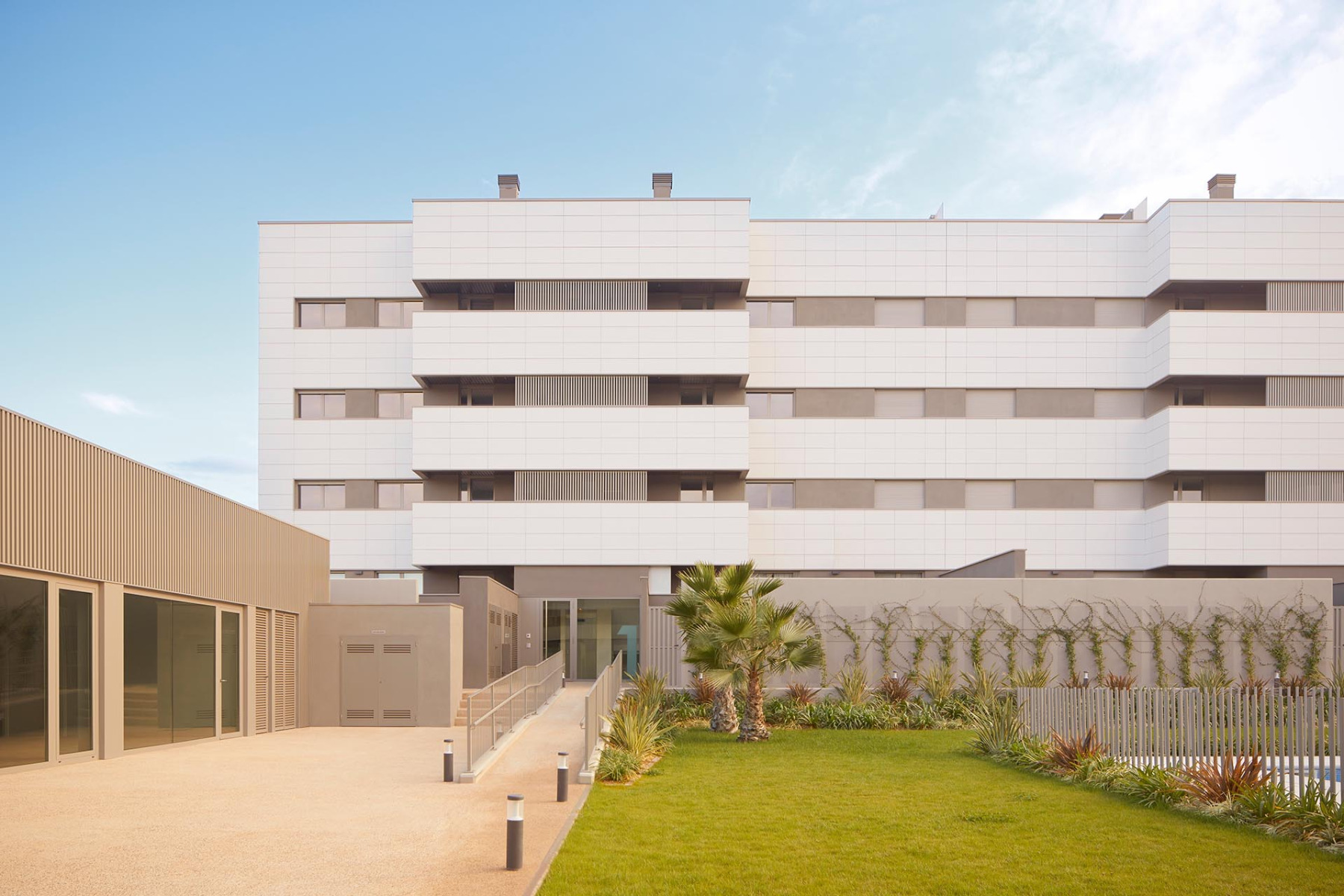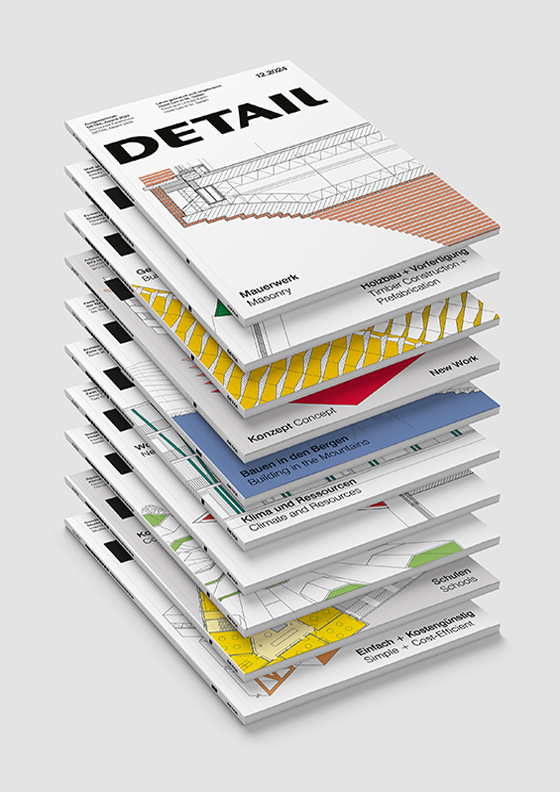Search results for: 'facades-enveloppes'
- Did you mean
- facades envelopes
- facad enveloppes
-

What can AI do for architecture?
Artificial Intelligence Needs Quality AssuranceWhat are architects' hopes for artificial intelligence? For our 1/2.2025 issue, we asked around 20 experts. Andreas Dieckmann from GMP Architekten warns against using AI blindly – in the end, decisions still have to be made by humans.
-

High-bay warehouse made of natural materials
Weleda Cradle Campus in Schwäbisch GmündThe clayey soil on the outskirts of Schwäbisch Gmünd prompted natural cosmetics manufacturer Weleda to use rammed earth for the base of its new high-bay warehouse. Other structures in and around the building are made entirely of wood.
-

Working environments as hotel lounges
Hotel with Offices in Zurich by Alexander FehreIn the Hyatt Hotel at Zurich Airport, Studio Alexander Fehre has designed a 1500 m² office environment with a lounge character that offers a variety of use scenarios.
-

Nine-storey greenhouse
Residence in Geneva by Atelier BonnetAtelier Bonnet Architectes have designed a residential building in Geneva with balconies whose planting allows a transition between inside and outside, including collaboration by the residents.
-

Fired and unfired clay
Hotel Leo in St. Gallen by Boltshauser ArchitectsThe Hotel Leo in the garden of the Villa Wiesental is clad in greenish and white-grey clinker brick. The interior walls are made of clay bricks and earth blocks.
-

Folly in the water
Floating Sauna in Oslo by Estudio HerrerosOn the Oslo Fjord, Estudio Herreros has built a small floating sauna, offering a place for retreat and contemplation near the Munch Museum.
-

Müther's largest roof
gmp Architekten Renovate HyparschaleThe Hyparschale in Magdeburg is the largest surviving building designed by the architect and engineer Ulrich Müther. Over the past five years, gmp Architekten have renovated the listed building and transformed it into a modern event centre.
-

Under one roof
Educational Centre in Parma by Enrico MolteniEnrico Molteni has designed a filigree pavilion on the university campus in Parma, whose wooden shell houses two buildings with different uses.
-

A splash of colour in the village centre
Studio in Bobingen by Ludwig ZitzelsbergerA barn in green – that was the design concept for the artist's studio in Bobingen near Augsburg. A few selective interventions give the simple wooden building a creative independence.
-

Architecture award
Three main prizes at Detail Award 2024We present the winners of the Detail Award 2024. With 527 entries from 40 countries, this year's prestigious architecture prize saw record participation.
-

Terraced houses with social connections
Rötiboden Development on Lake Zurich by Buchner B...Private and communal open spaces are skilfully interwoven in this terraced housing estate high above Lake Zurich. The concrete-brown aesthetic of the new buildings is complemented by splashes of metal.
-

Timber construction for communicative working
Innovation Factory Heilbronn by Waechter + WaechterThe timber construction braced with V-columns allows column-free rooms that can be flexibly divided according to the size of the start-up companies. The timber façade is displayed behind glass and becomes a landmark in the Neckaruferpark.
-

Athletics in the nature park
Extension of the Pierre-Paul-Bernard Stadium in B...K Architectures have completed the renovation and extension of the Pierre-Paul-Bernard Stadium in Talence. The new sports complex blends harmoniously into the protected forest of Thouars.
-

Conversion with history
Hotel in Menorca by Calderon-Folch StudioIn Menorca, Calderon-Folch Studio has transformed a building dating from 1844 into a hotel that incorporates historical layers and regional references into its architecture.
-

Moving roofscape
Arkansas Museum of Fine Arts by Studio GangStudio Gang's sweeping folded roof connects the disparate components of the Arkansas Museum of Fine Arts in Little Rock, opening it up to the surrounding parkland.
-

Advertorial
Energy saving thanks to Faveker’s ventilated facadeThe building is encased in a ventilated facade clad in ceramic panels, ensuring high energy efficiency in an area prone to both high and low temperatures.

