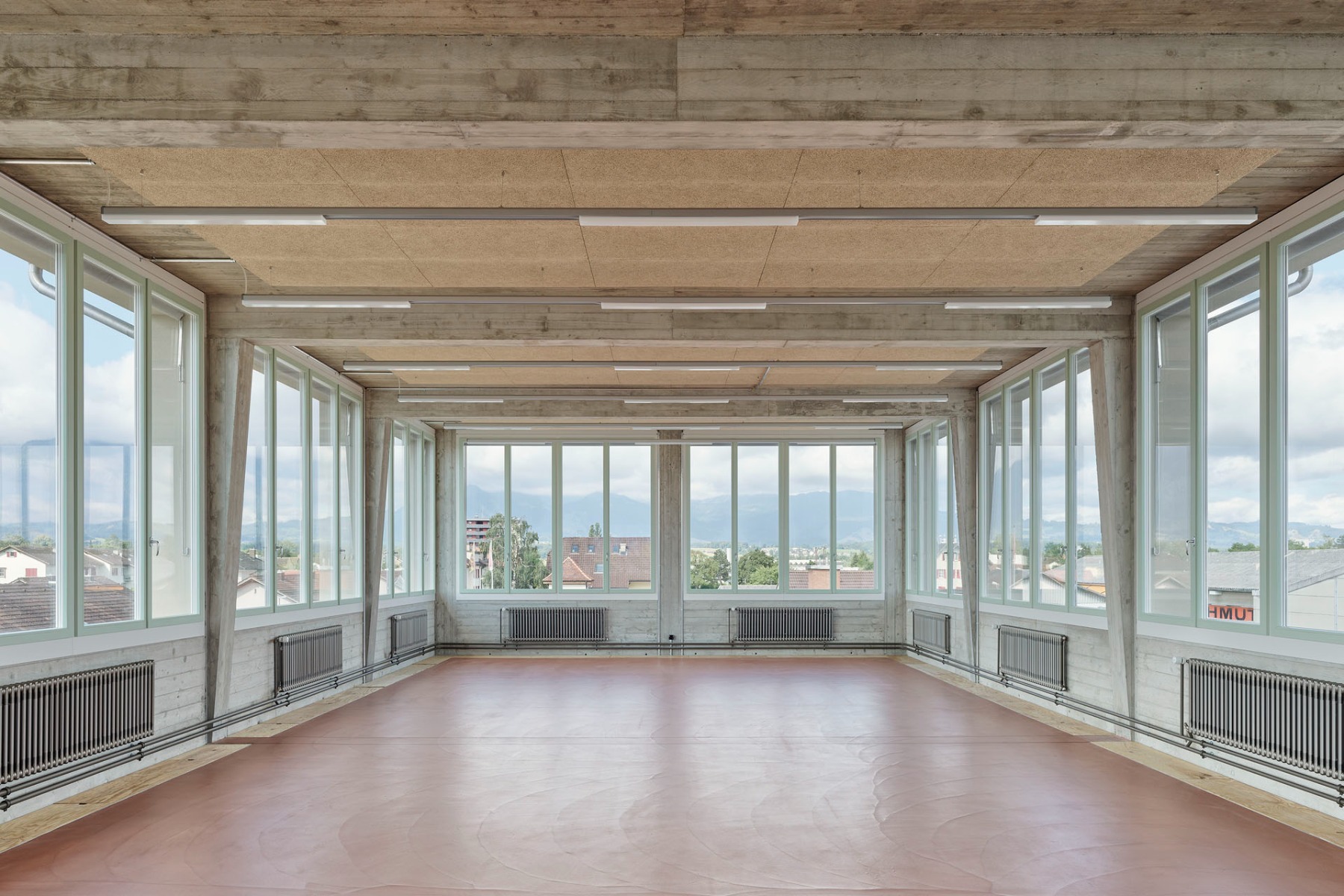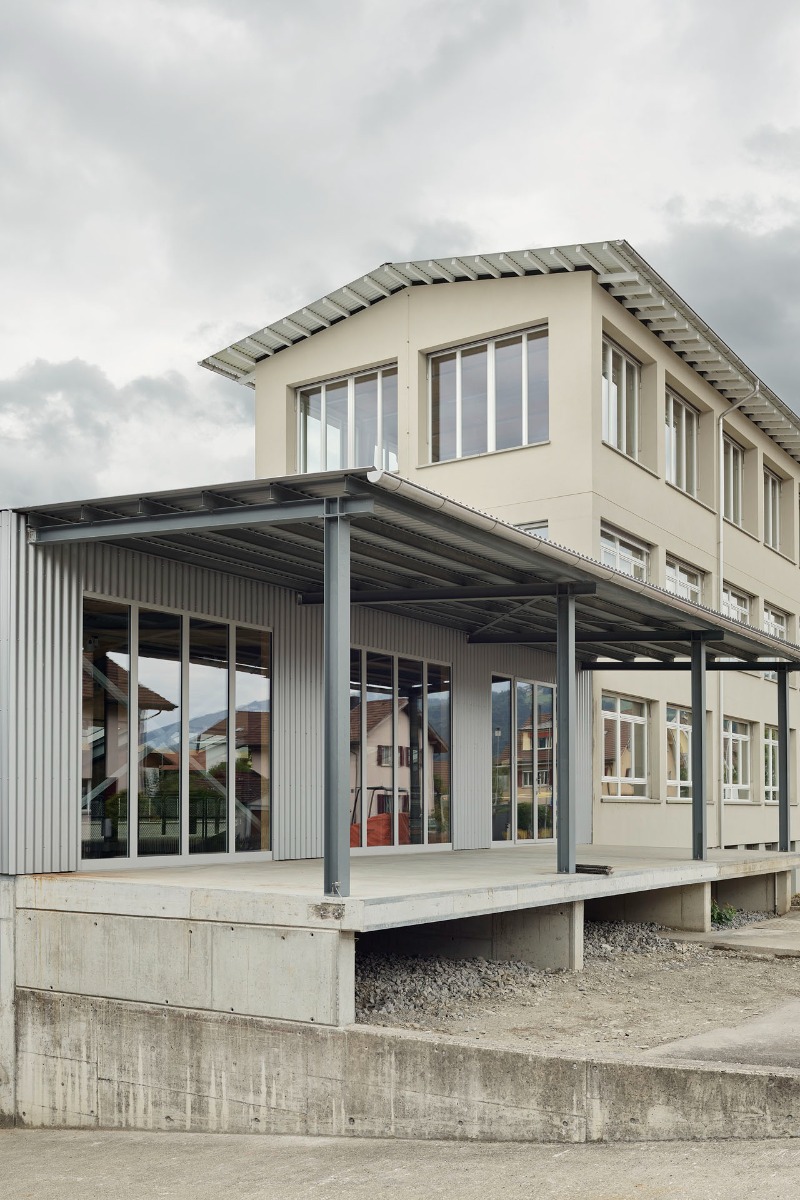Inconspicuous expansion
Factory Renovation in Thun by Johannes Saurer

From the outside, the addition to the factory building hardly differs from the original structure beneath it, which is more than 70 years old. © Thomas Telley
In repurposing a machine factory for an IT company, client and architect alike valued continuity: old and new form a concordant whole with no breaks. The factory complex in west Thun, a city in the Bernese Overland, was originally built in 1952 for a company that manufactured clockwork components known as jewel bearings. 28 years later, a machine-building company took over the factory. The narrow buildings with high ceilings and large bands of windows still testify to their former use: after all, the precision mechanics of the jewel industry require extensive light to work by.


High, narrow spaces characterize the factory’s main building even now. The patina is a self-evident detail of the architecture. © Thomas Telley
Patchwork, not replacement
A feasibility study first examined the notion of demolishing and rebuilding the old factory building. This idea was eventually rejected, partly on express advice from the architect. Johannes Saurer describes his design concept: “Building in existing contexts pursues the aim of the axiomatic building. The axiomatic building takes a self-explanatory approach to existing structures, leaving them unchanged where they work, and intervening where they do not. The individual building phases are not discernible. We do not replace; we patchwork.”
The warehouse, which was erected in the 1980s, was gutted to its steel skeleton, better insulated and covered with corrugated sheeting. New windows and skylights bring light into the structure.


A workshop for boffins: the renovated warehouse from the 1980s has been given a completely new building shell. © Thomas Telley
A seamless addition
The main building from 1952 has been expanded by one storey in order to accommodate the new users’ spatial program. It has maintained its characteristic appearance; the addition differs from the original building only by a taller ceiling height and simplified window placement of the existing structure beneath it. The roof slope is now 10⁰ rather than the previous 25⁰, and the roof itself has been covered with corrugated metal sheeting.


New windows and skylights in the hall provide sufficient daylight for the IT specialists. © Thomas Telley
On the two lower factory storeys, the windows have been replaced, though their placement and colour have been carried over from the existing structure. The facade colour of the old building has also been preserved. The architects have had the factory’s receiving dock lengthened and roofed in with corrugated sheeting. A further covered outdoor space has been created on the north side of the factory; it is accessible from the top storey and offers a unique view of Castle Thun.
Architecture: Johannes Saurer
Client: Habegger Immobilien
Location: Mittlere Strasse 66, Thun (CH)
Structural engineering: Bührer + Dällenbach Ingenieure
Fire prevention consulting: Indermühle Bauingenieure
Electrical engineering: ESP Furrer
Contractor: Helmle















