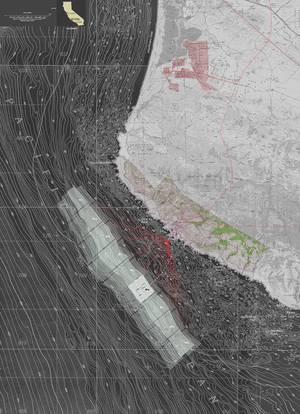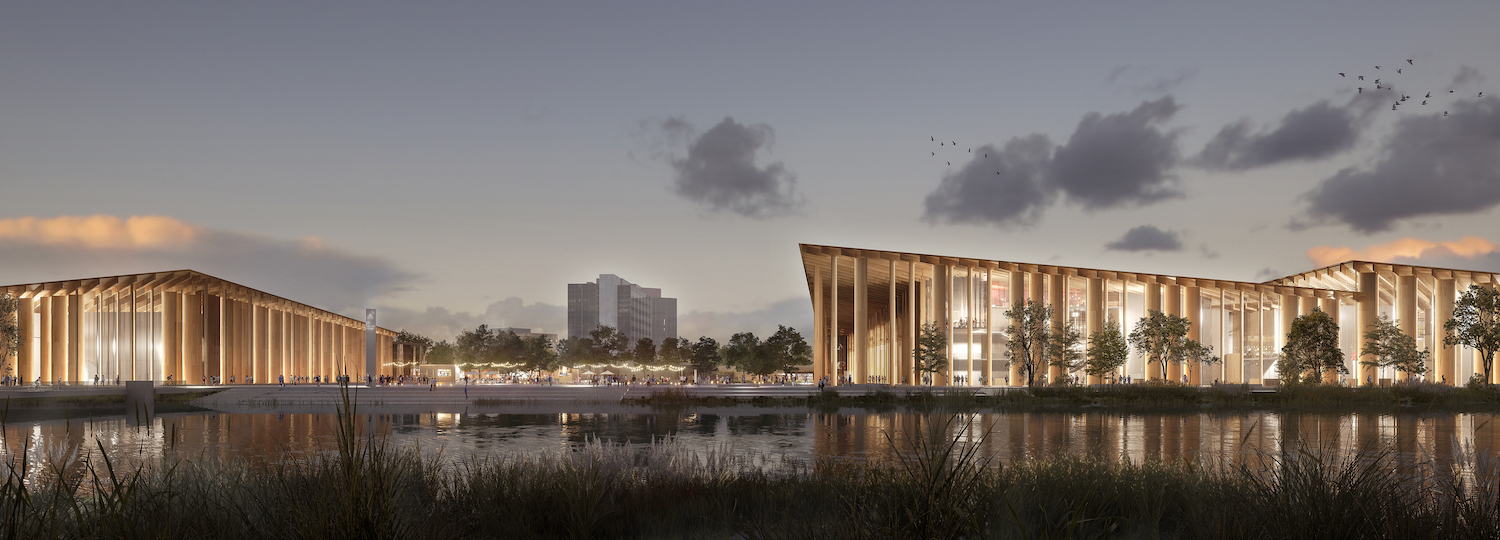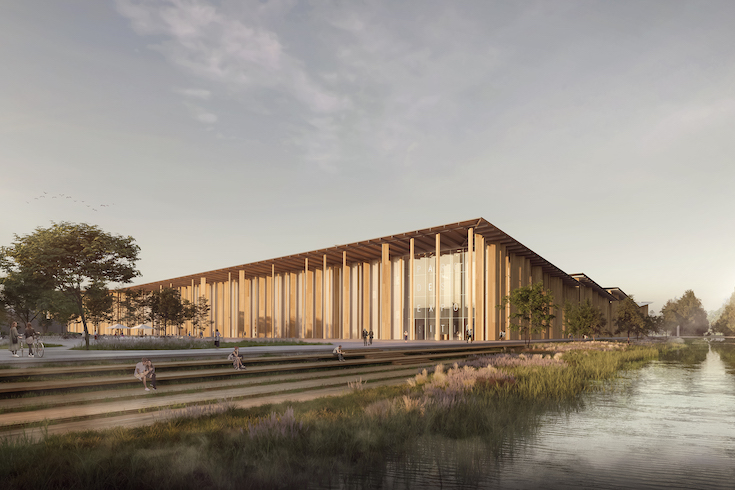Exhibition park at the forest edge: PEX in Strasbourg by Kengo Kuma & Associates

In their search for a distinct design for the 'PEX' Exhibition Park of Strasbourg, Kengo Kuma & Associates have now come up with a solution. The complex designed in collaboration with OTE, Elioth, Egis Concept, Lucigny Talhouet & Associés, 8'18'' and l'Autobus Imperial will have a total of five exhibition spaces, four of them contained in the main building. The fifth one, an art hall, is placed in a separate building on the opposite side of the public plaza.
In developing the design, the architects decided in favour of a hybrid solution incorporating metal for the primary structure and wood for the secondary one. The unofficial project name – 'Lisières', French for forest edge – refers to the vertical wooden elements that not only filter the daylight entering the building but also play a decisive role in its load-bearing structure. Arranged in an extensive sequence on the side of 'PEX' aligned to the river, they also link the building with the existing avenues of trees in the surrounding landscape.
The elements of the roof slope against each other at oblique angles, providing for natural ventilation and introducing light deep into the building. Construction of the exhibition park is scheduled to begin in late 2019.
Further information:
Partner Architect: Matthieu Wotling
Project manager: Charlotte Brussieux
Team: Nicolas Cazali, Marika Maione, Alicja Kubicka, Jean-Charles Canas, Sébastien Lafrésière
General Engineering: OTE
Facade engineering: Elioth
Sustainability: Egis Concept
Lighting design: 8’18’’
Quantity Surveyor: Lucigny Talhouet & Associés
Signage: l’Autobus Imperial
Schedule: On going 2018 – 2021
Start of construction: End of 2019


