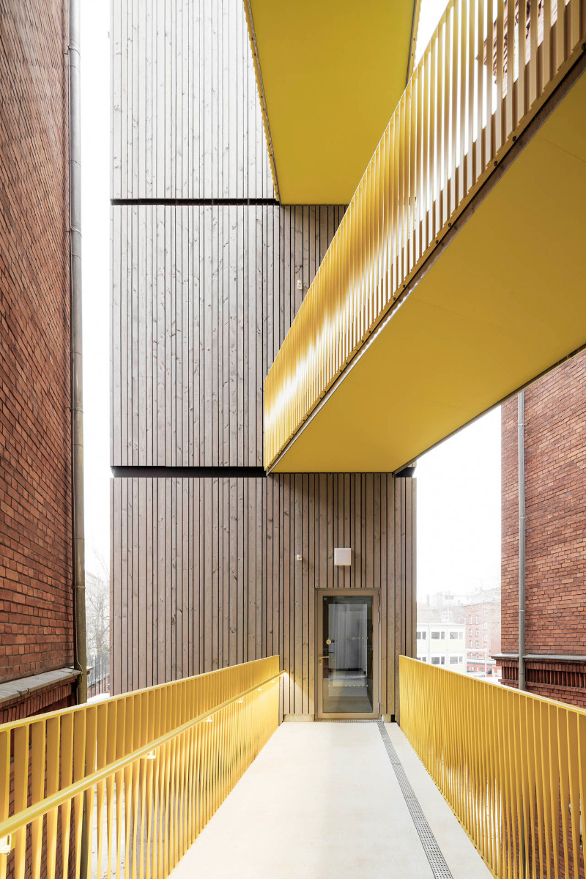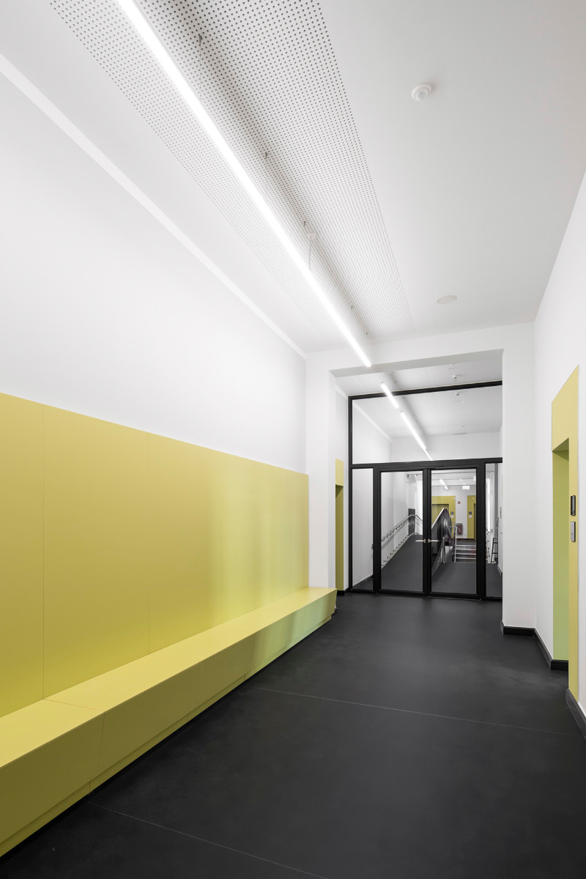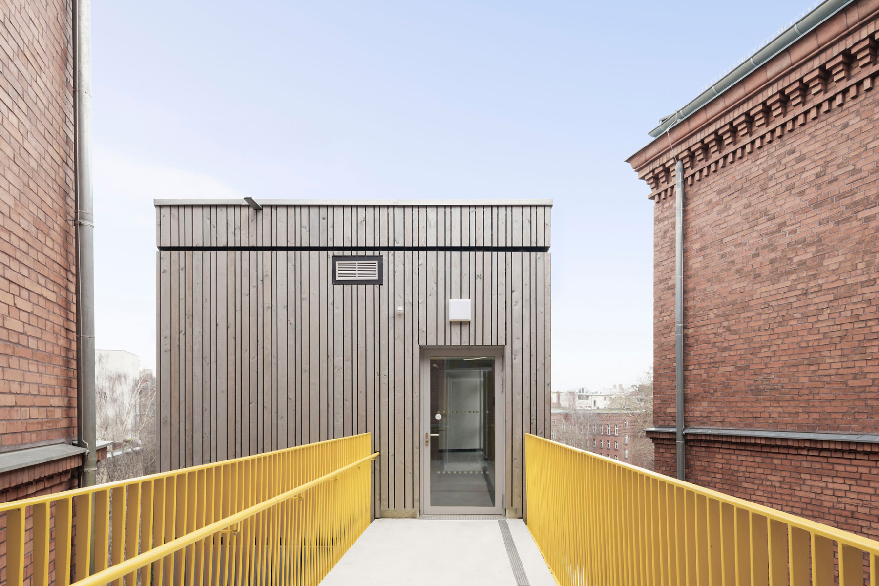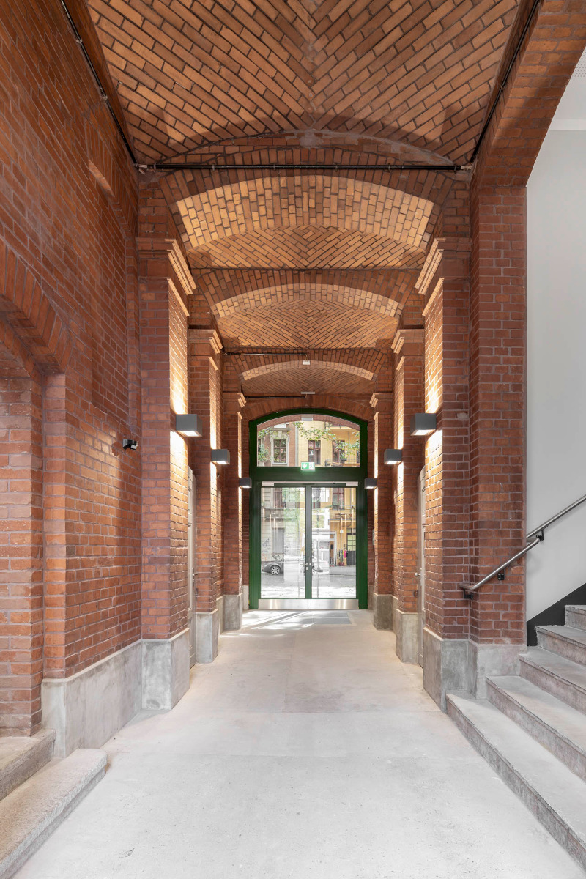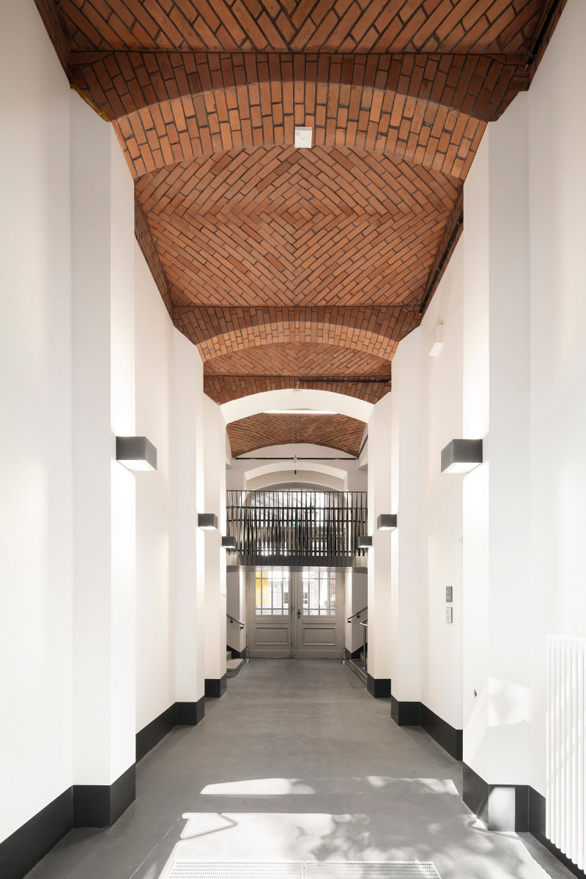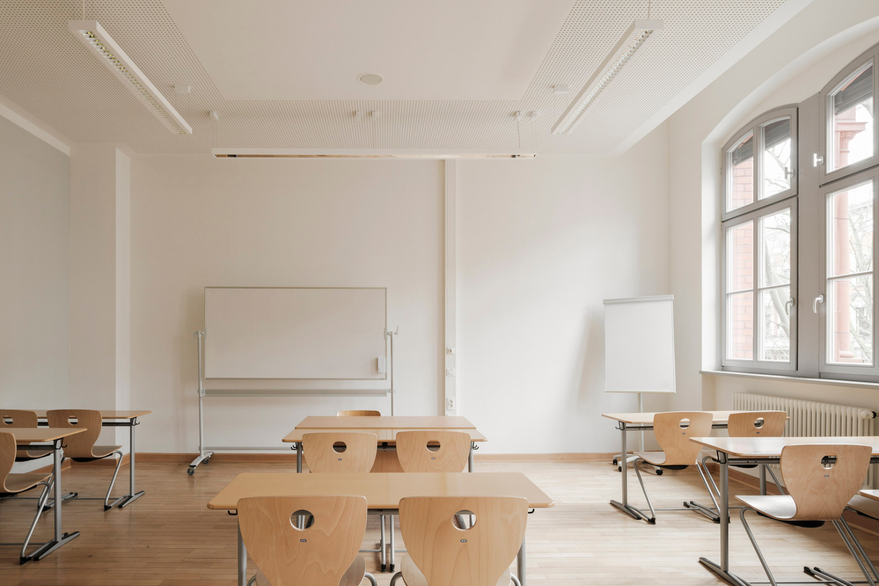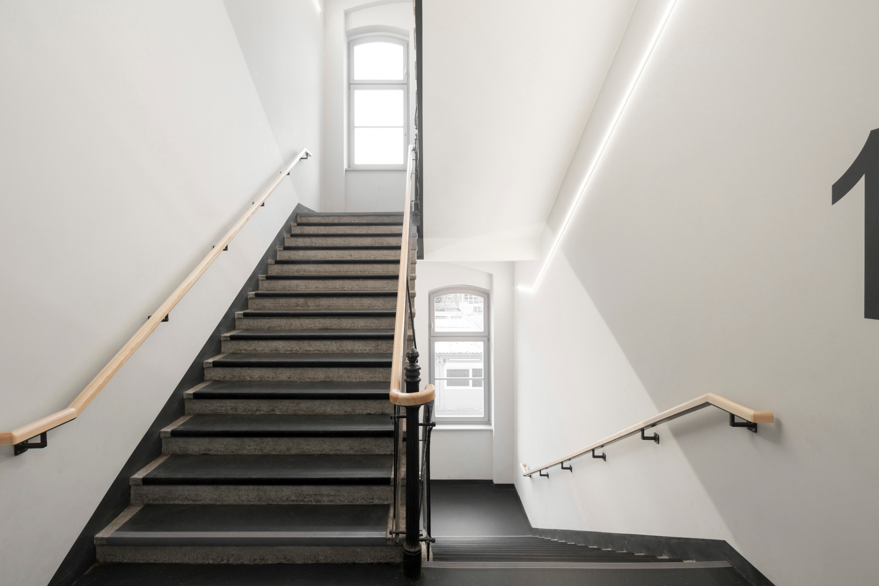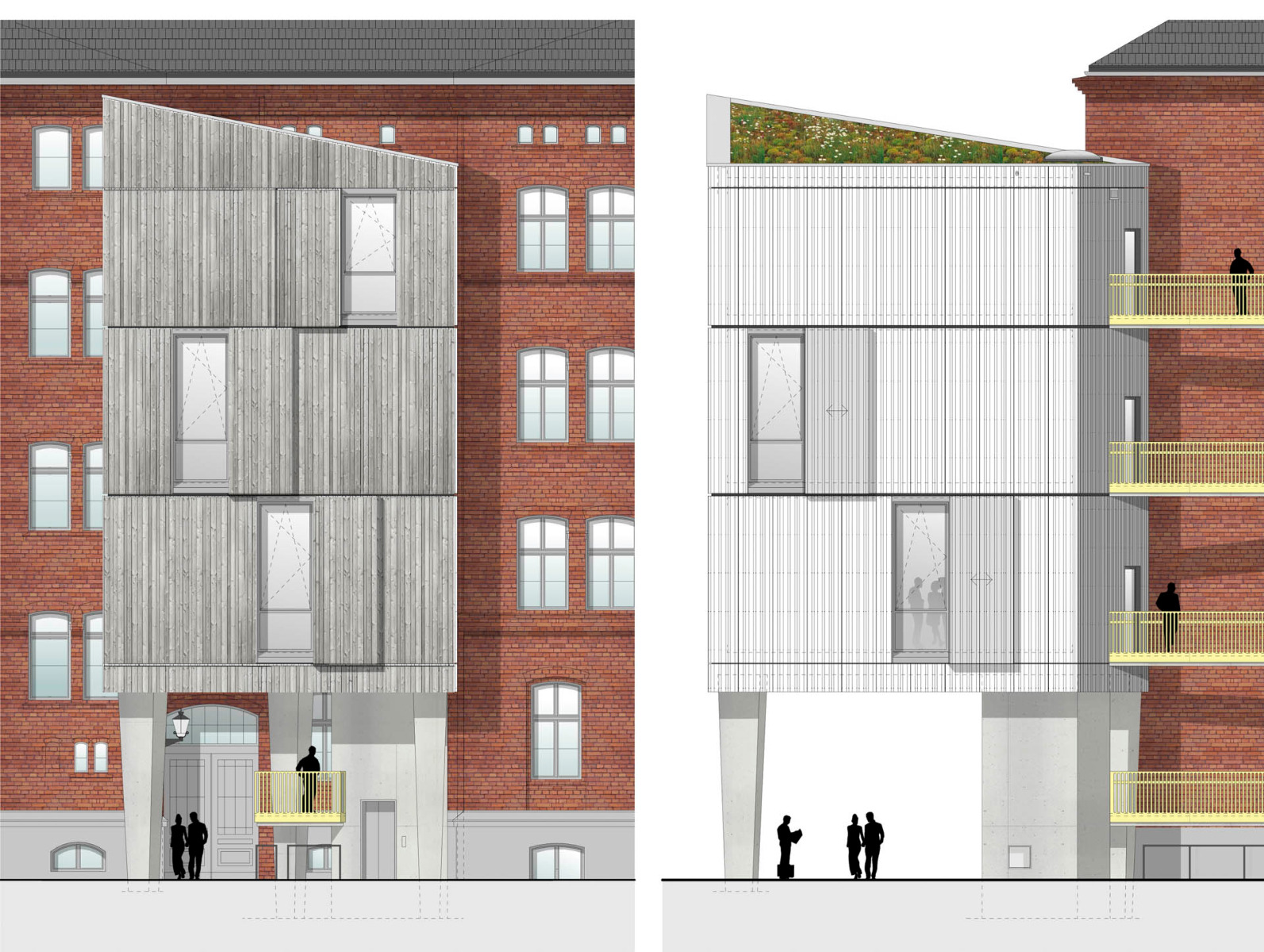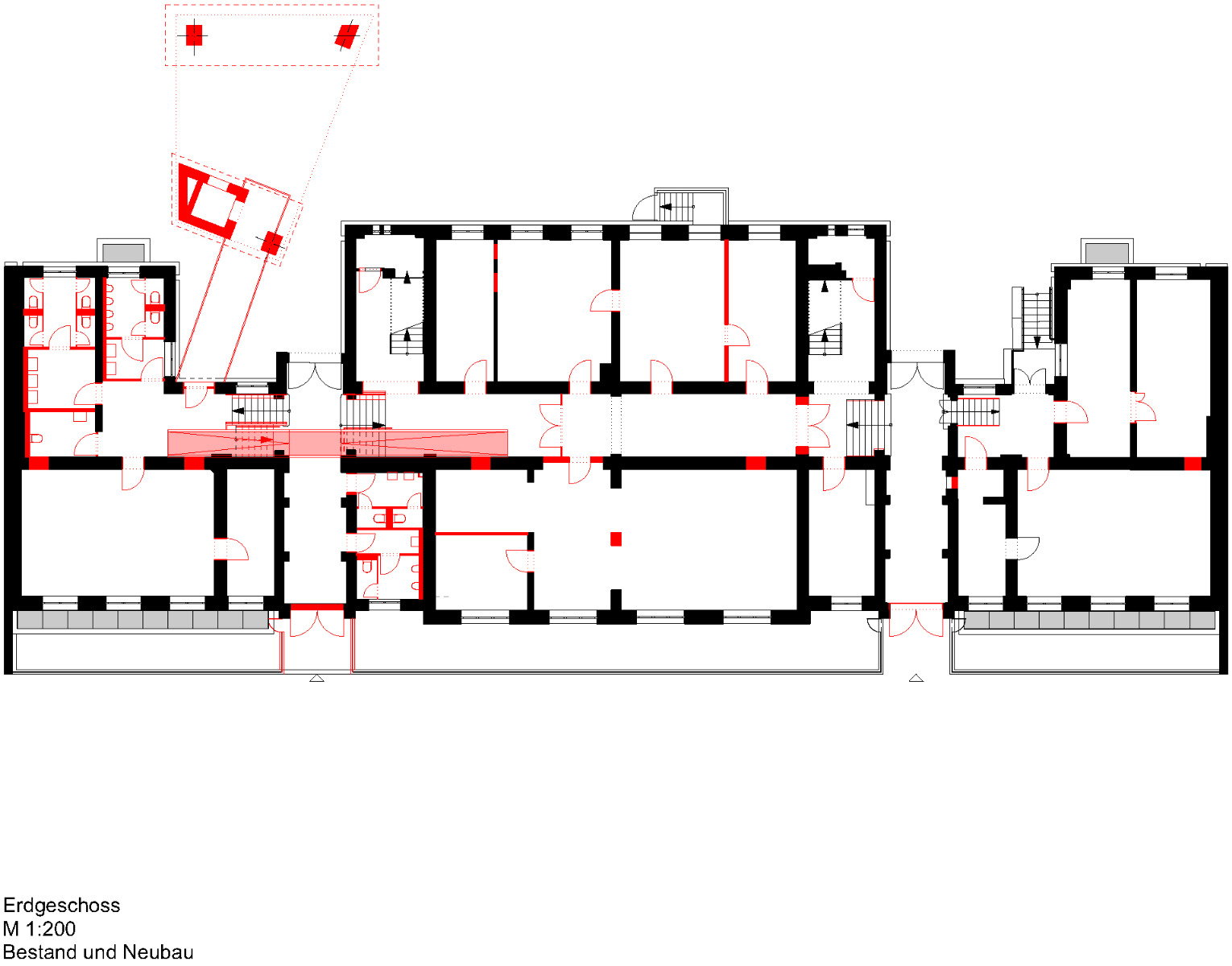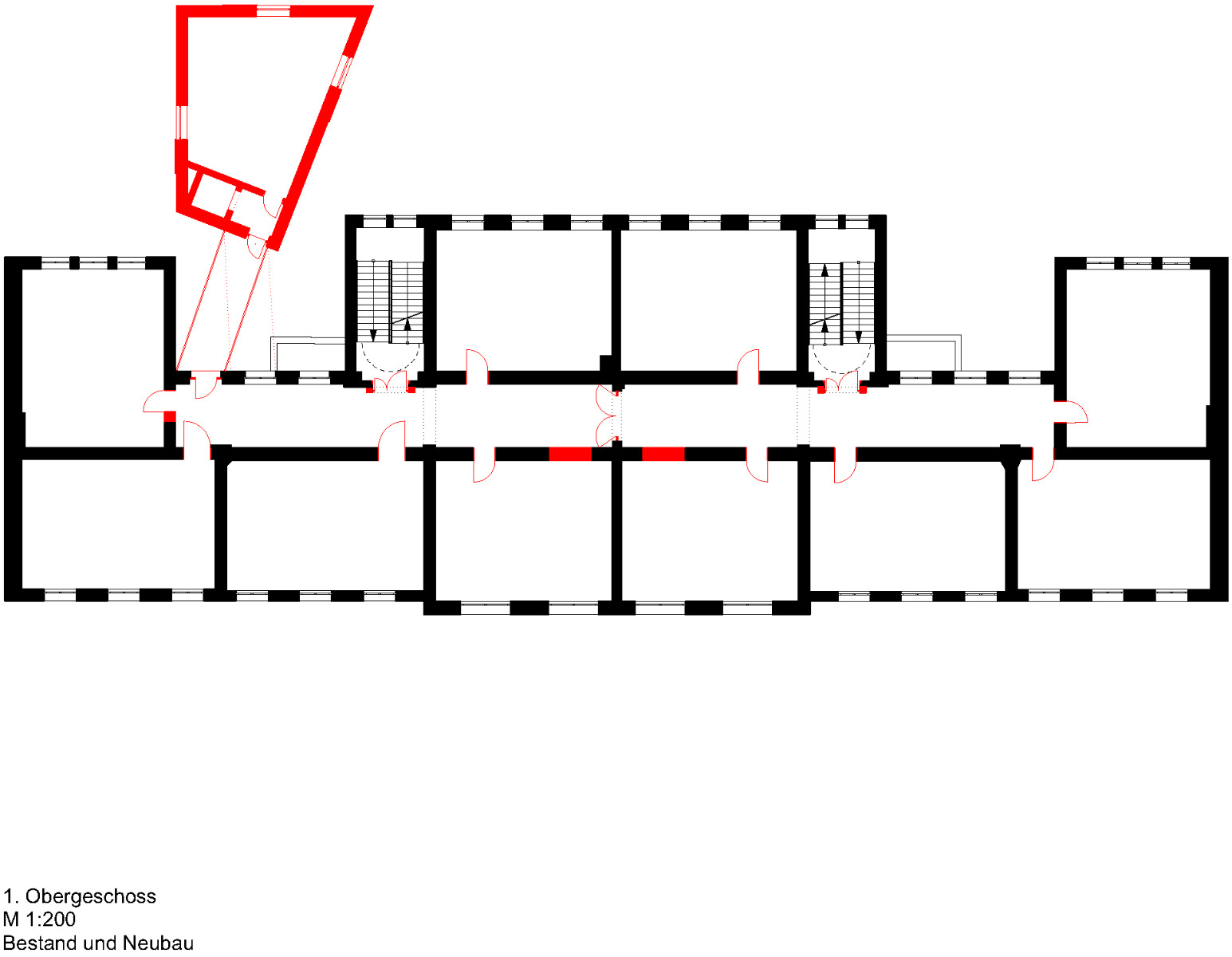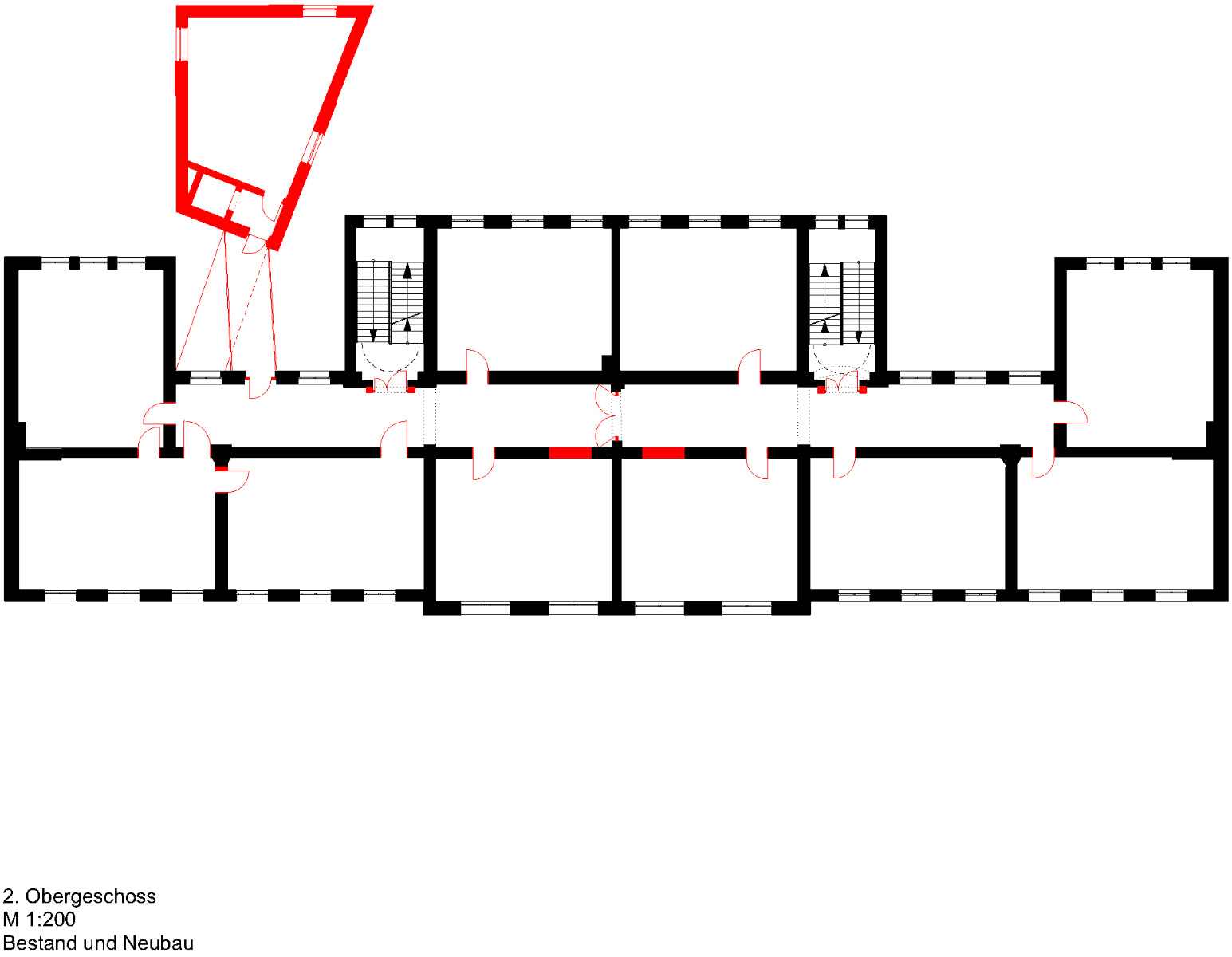Accessibility amid Brick Gothic
Expansion of the Robert-Koch-Gymnasium in Berlin

The addition deliberately stands apart from the pre-existing structure. © Klemens Renner
The Robert-Koch-Gymnasium stands in Berlin’s Kreuzberg district. Erected in 1875, it forms part of a historically protected ensemble in the Brick Gothic style. SSP Rüthnick Architekten have modernized and refurbished the four-storey school building.


The addition rests on stilts. A ground-floor elevator provides barrier-free access to the building. © SSP Rüthnick Architekten
An eye-catching addition
The eye-catching addition deliberately stands apart from the historical brick structure. In order to maintain the rear access to the old building, the addition was set on stilts. The stilts themselves, which widen towards the top, not only provide better orientation, they also let the three-storey wooden trapezoid that rests on them appear to float.
A new wooden facade
Thanks to vertical larchwood slats, the facade of the trapezoidal addition stands out from the pre-existing structure. Combined with the expressive cubature, the wood facade and its wraparound floor joints create a fascinating contrast to the old building. Manually operable sliding elements enable sustainable cooling in the summer months.


Old and new in lively juxtaposition. © Klemens Renner
A barrier-free high school
In their redesign of the Robert-Koch-Gymnasium, SSP Rüthnick paid particular attention to accessibility. A ground-floor elevator in the addition allows people with limited mobility to reach the upper levels. Three gleaming yellow catwalks provide fluid transitions on all storeys. On the mezzanine of the old building, ramps create bridges to the entrance area, which lies a half-storey lower.


Bridge-ramps on the mezzanine, © Klemens Renner


A corridor on the upper level, © Klemens Renner
Interior colour
The indoor guidance system is quite interesting, as is the reworked interior design. The entrance areas in the existing building are now lit from the sides as well as the front; moreover, colourful elements create an inviting ambience. Light-green shades on the walls and dark linoleum flooring complement the white corridors on the upper levels. Learning, communication and lessons can take place outside the classrooms thanks to colour-coordinated furniture. With this flexible approach to teaching, the planners have created optimal conditions for future-oriented pedagogy.
Read more in Detail 3.2024 and in our databank Detail Inspiration.
Architecture: SSP Rüthnick Architekten
Team: Alin Nieswand, Nora Kuippers
Client: Bezirksamt Friedrichshain-Kreuzberg
Location: Dieffenbachstr. 60/61, 10967 Berlin (DE)
Structural engineering: ifb frohloff staffa kühl ecker
Building physics: Ecobau Consulting
Building services: Riethmüllerplan Gebäudetechnik
Fire prevention: Leibenatus Stockburger Wittayer Architekten Ingenieure
Acoustics: ALB Akustiklabor Berlin
Gross floor area: 5760 m²
Amout of students: 580
Year of construction existing building: 1875
Building costs: 11 Mio €





