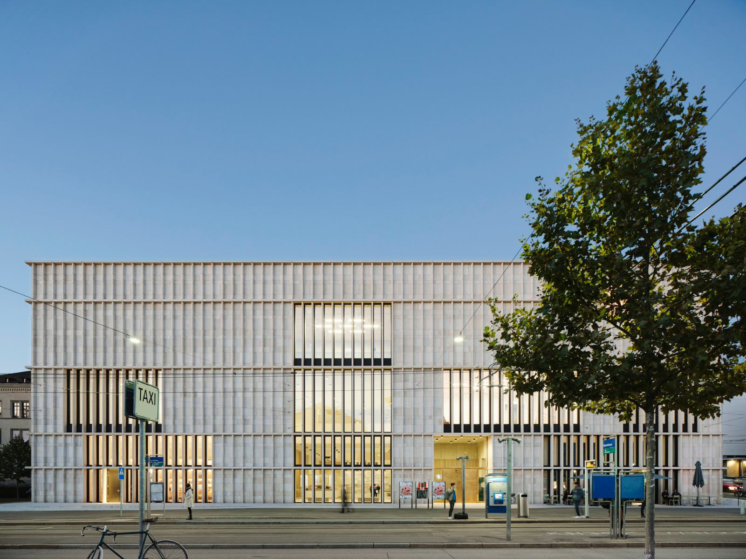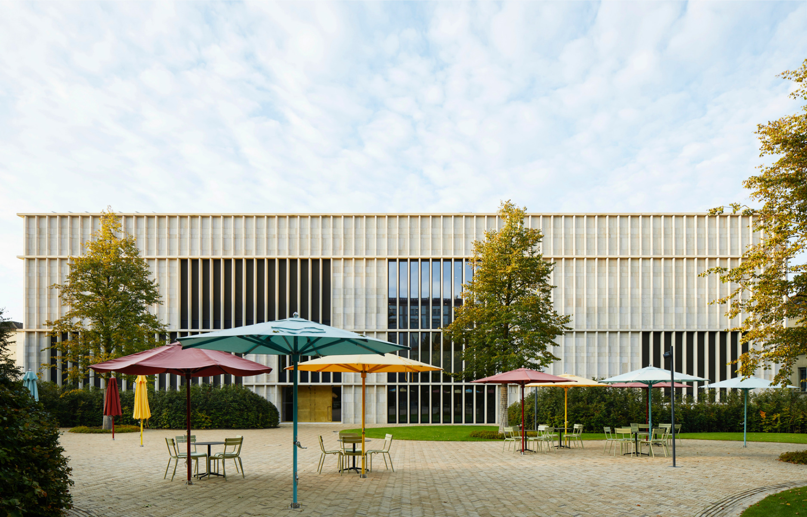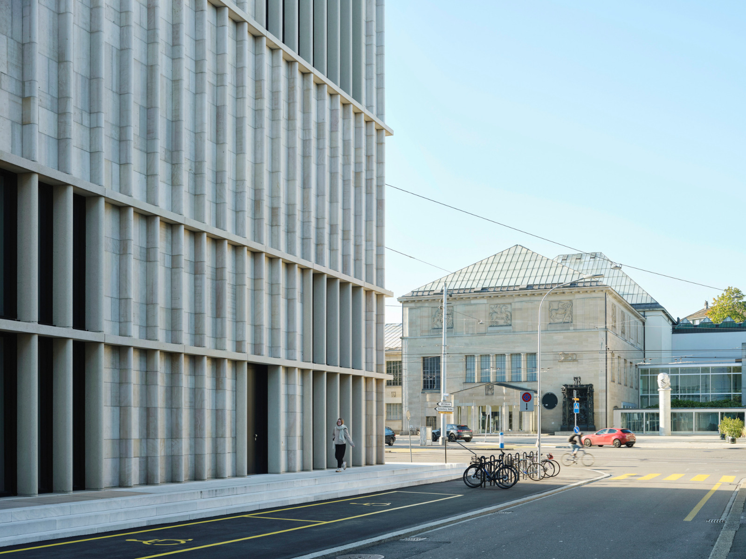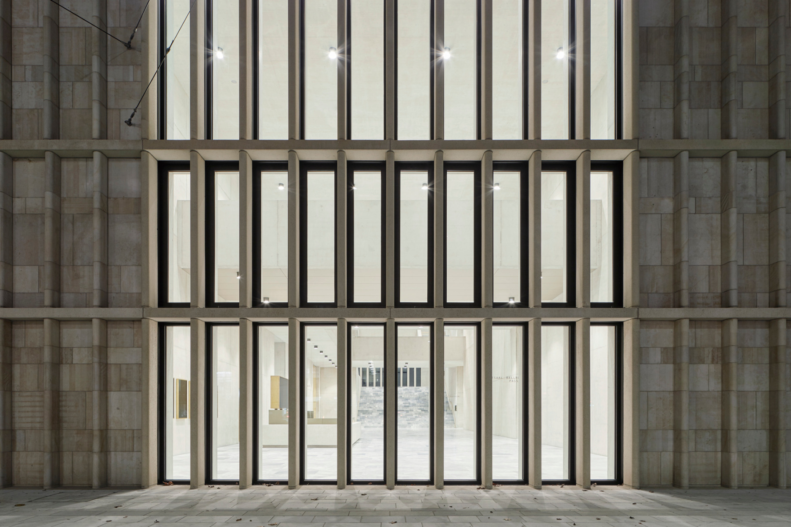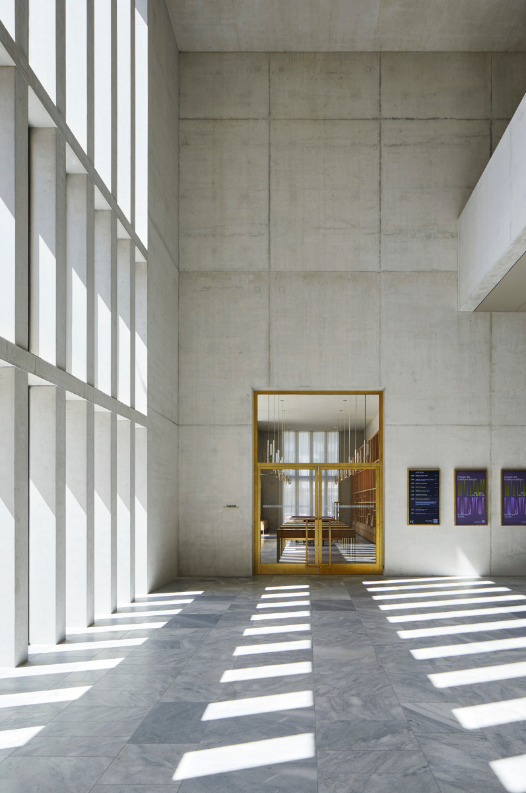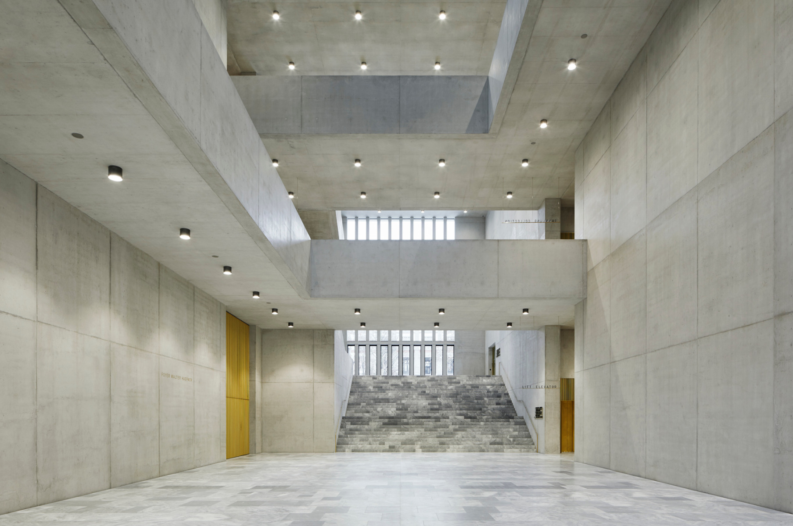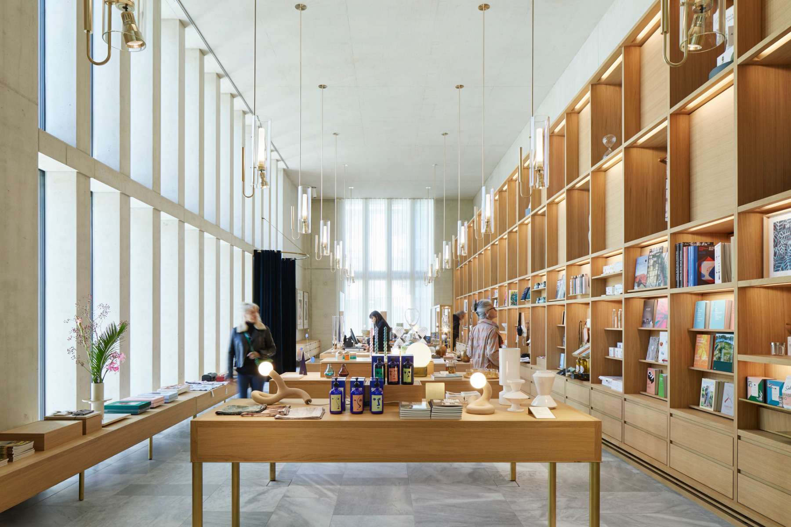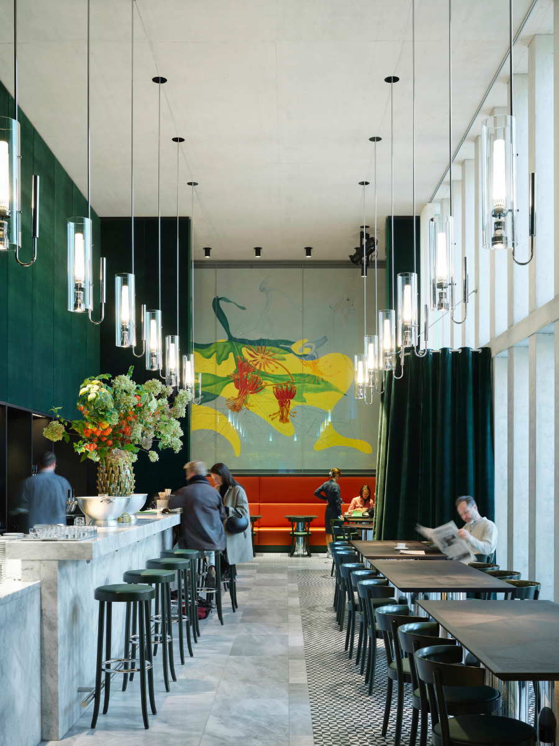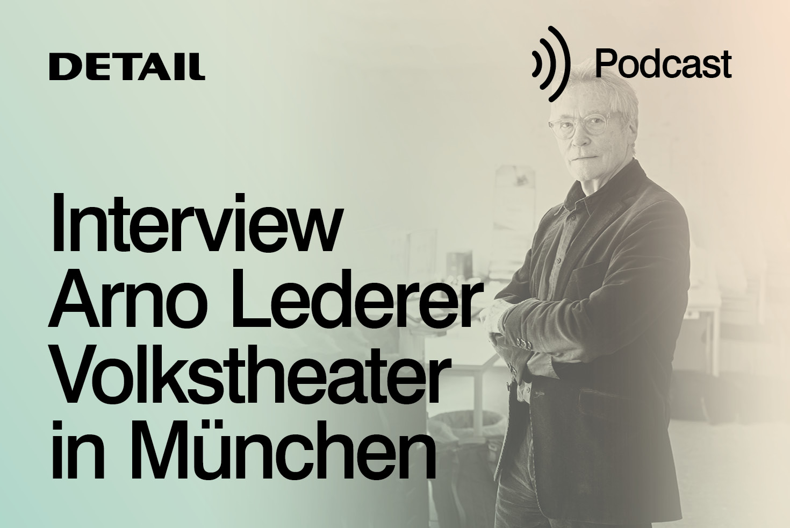Cube clad in natural stone
Extension for Kunsthaus Zürich by David Chipperfield Architects

© Noshe
Lorem Ipsum: Zwischenüberschrift
The extension by David Chipperfield Architects for Kunsthaus Zürich is a self-contained building that not only sets a strong presence in the urban setting but doubles the area of the Kunsthaus, making it the largest art museum in Switzerland. Despite the extension's large size, it blends in sensitively with its surroundings, thanks to facade material and shaping in reference to the historic neighbourhood.


© Noshe
Lorem Ipsum: Zwischenüberschrift
Kunsthaus Zürich can look back on a long history, one that started in 1787 with the founding of an association that in 1910 gained a museum building designed in the Neoclassical style by the architect Karl Moser. Its steadily growing collection required several extensions over the decades, with the museum developing into an imposing ensemble with architectural footprints from the years 1925, 1958 and 1976.
Lorem Ipsum: Zwischenüberschrift
As the museum plot was now completely occupied by all these extensions, the latest one is a self-contained building opposite the Kunstmuseum, on the other side of the Heimplatz urban square. Here the architects have set a cube-shaped volume into the existing situation, filling out the plot flanked by roads on three sides, and orienting it in shape to the neighbouring cantonal school. A publicly accessible art garden between the two keeps the new neighbour at a distance from the school building.


© Noshe
Lorem Ipsum: Zwischenüberschrift
On the side opposite the museum ensemble, the extension borders Heimplatz, forming a clear urban edge. The natural stone on the facades was chosen by the architects in reference to the historical buildings in the vicinity. The new building also responds functionally to the urban situation with a publicly accessible passageway that links the newly created art garden to Heimplatz.


© Noshe


© Noshe
Lorem Ipsum: Zwischenüberschrift
The extension not only provides a great deal more exhibition space for the extensive Kunsthaus collections but also complements the old building with rooms for education services, depots and an events hall. The bar and shop are designed to not compete with the respective offerings in the old building. An underground passageway creates a link to the existing ensemble to enable visitors to reach the various parts of the museum independently of the weather.


© Noshe
Lorem Ipsum: Zwischenüberschrift
The central design element consists of the entrance hall, which is accessible at both ends. 60 m long, 20 m high and thus imposingly dimensioned, it acts as a foyer and likewise serves circulations flows. Broad flights of stairs lead up to the two upper storeys and exhibition rooms divided into galleries of differing size and mainly featuring permanently displayed works from the Impressionist era, classic modernism and contemporary art alongside an area for temporary shows.
Virtual Tour of the Kunsthaus Zürich
Read more in Detail 9.2022 and in our databank Detail Inspiration.
Architecture: David Chipperfield Architects Berlin
Client: Einfache Gesellschaft Kunsthaus Erweiterung – EGKE
Location: Zürich (CH)
Structural engineering: IGB Ingenieurgruppe Bauen, dps Ingenieure + Planer
Landscape architecture: Wirtz International, Kolb Lanschaftsarchitektur
Building services engineering: Polke Ziege von Moos, Hefti Hess Martignoni
Site management, budgeting : b + p Baurealisation
General management: Dreicon, Zürich
Facade planning: Emmer Pfenninger Partner




