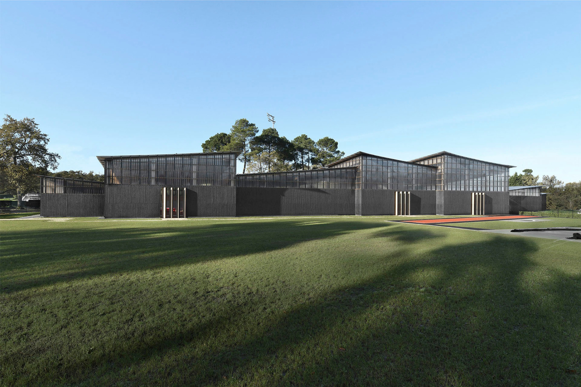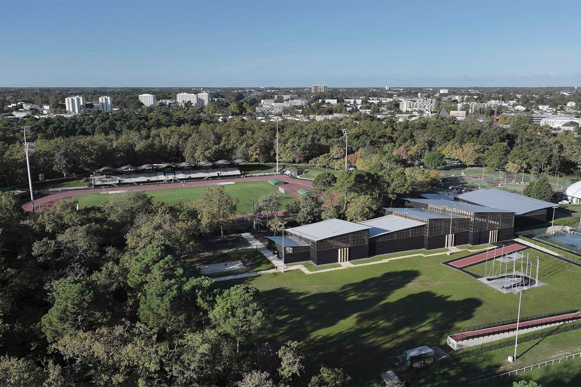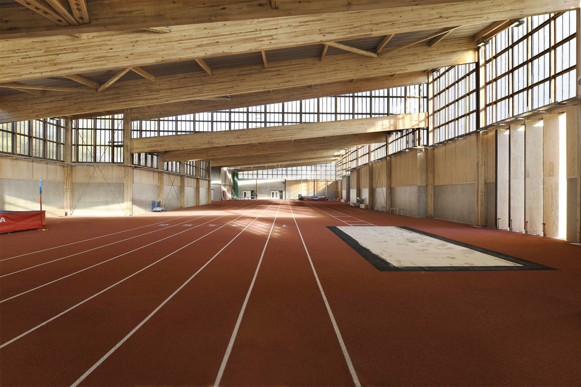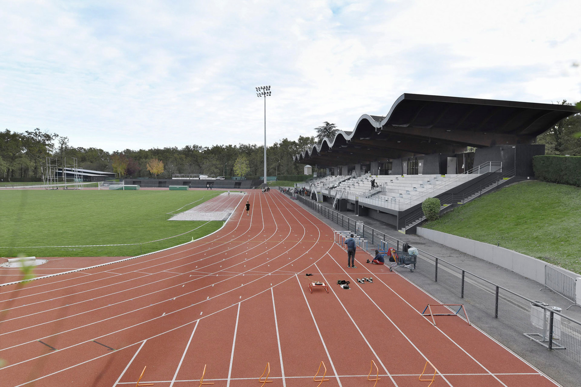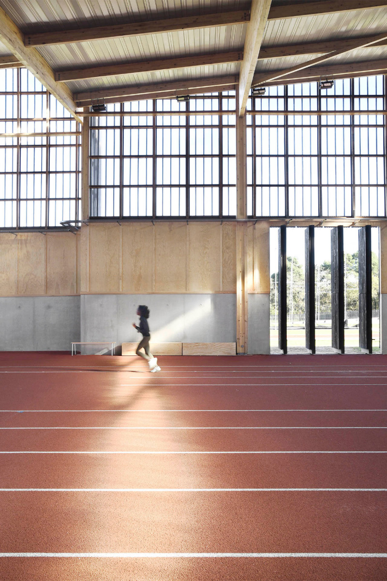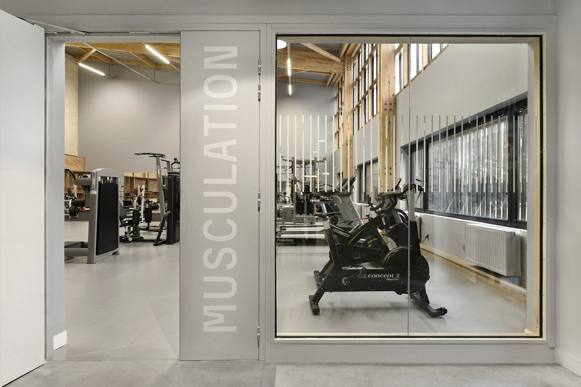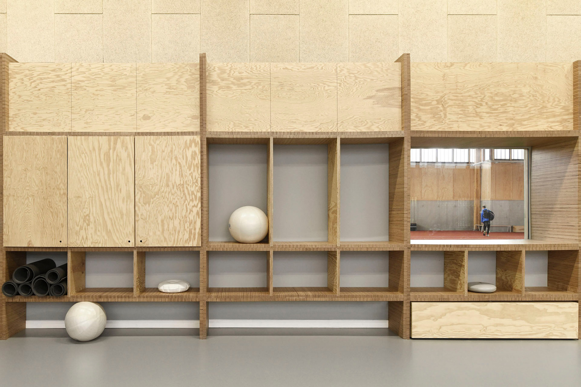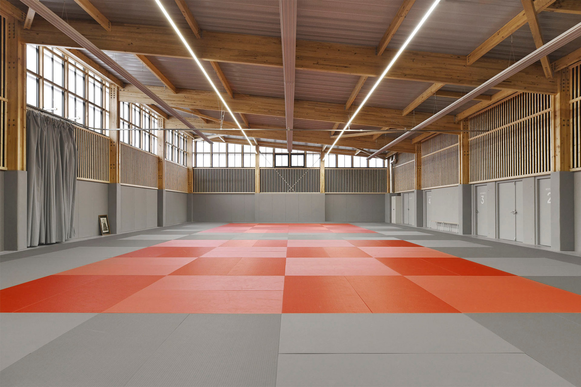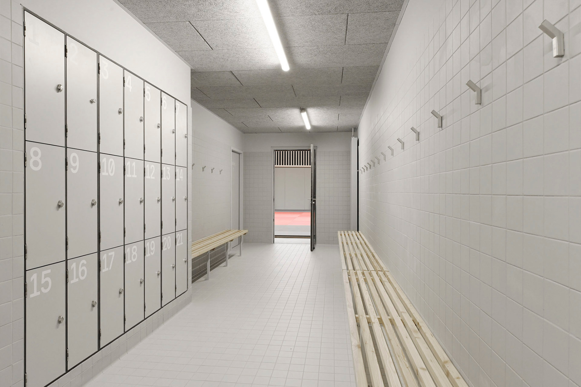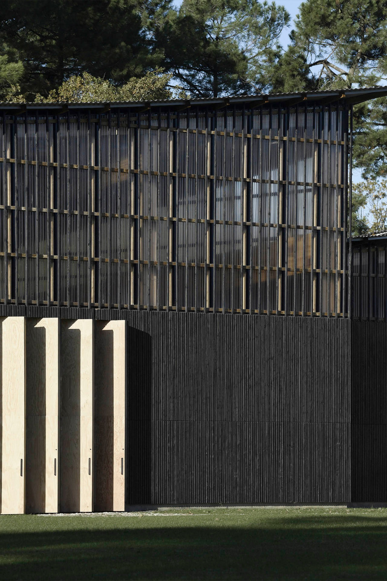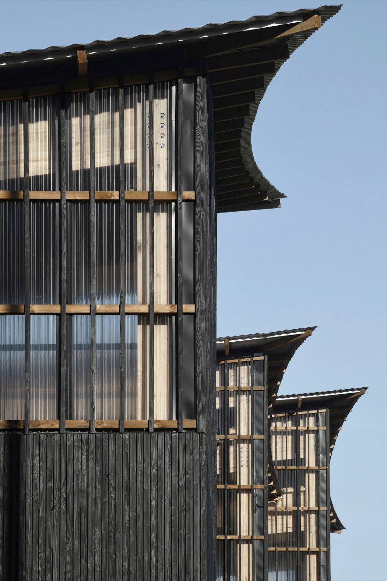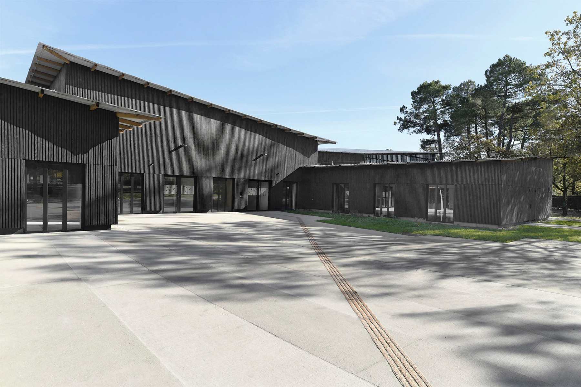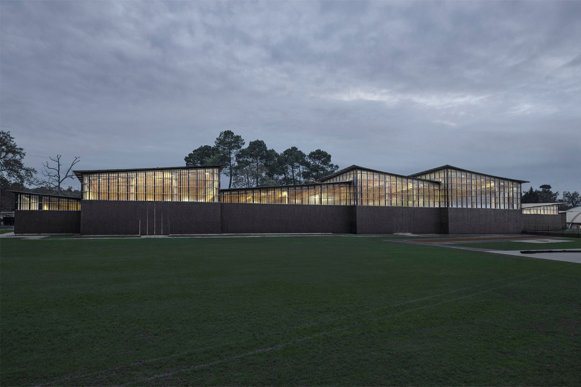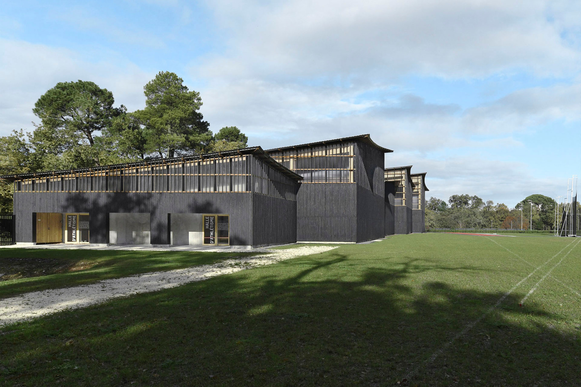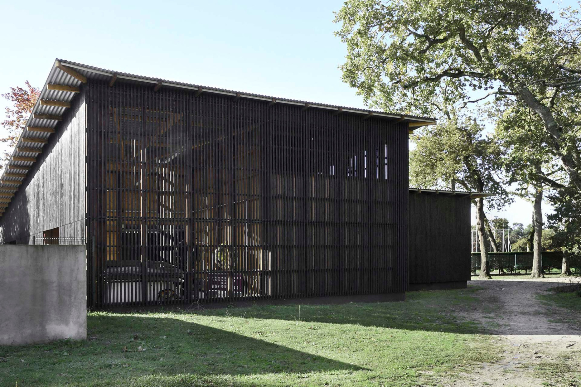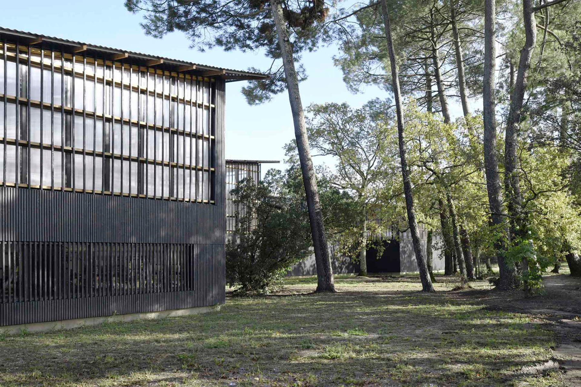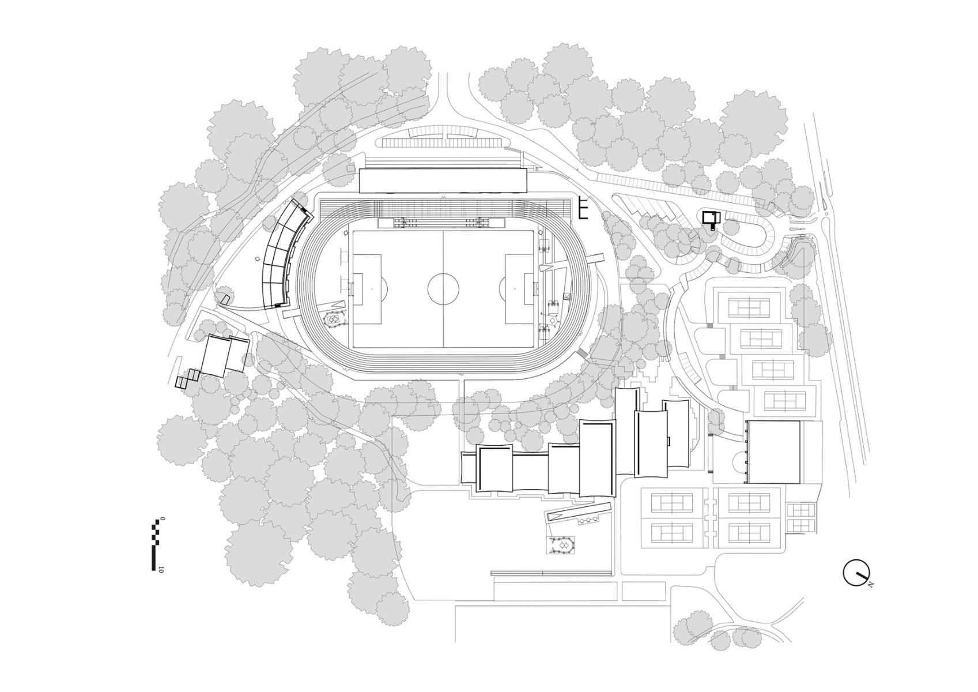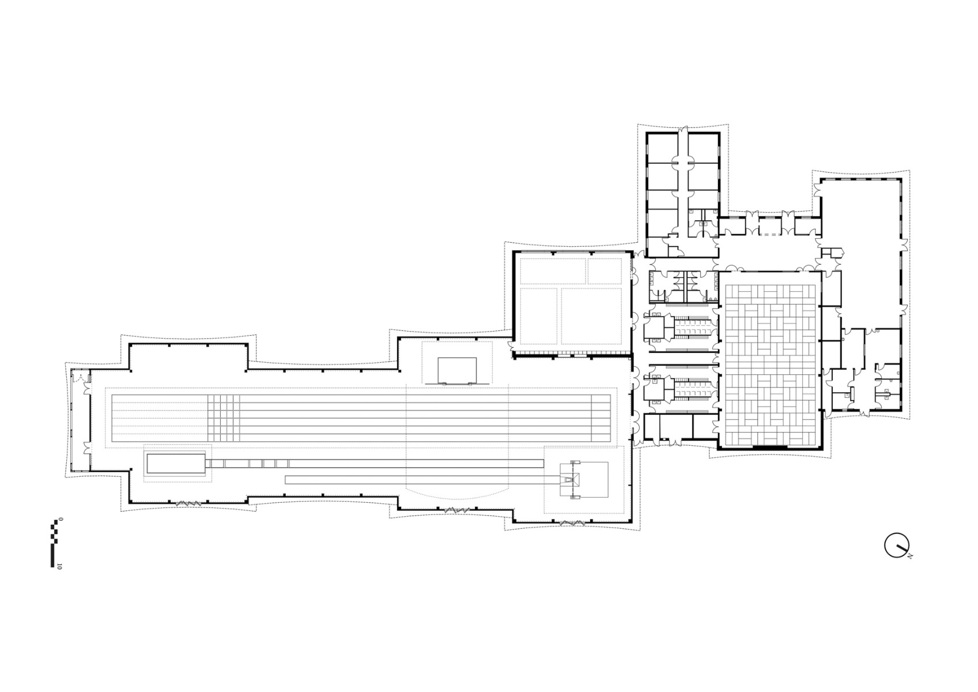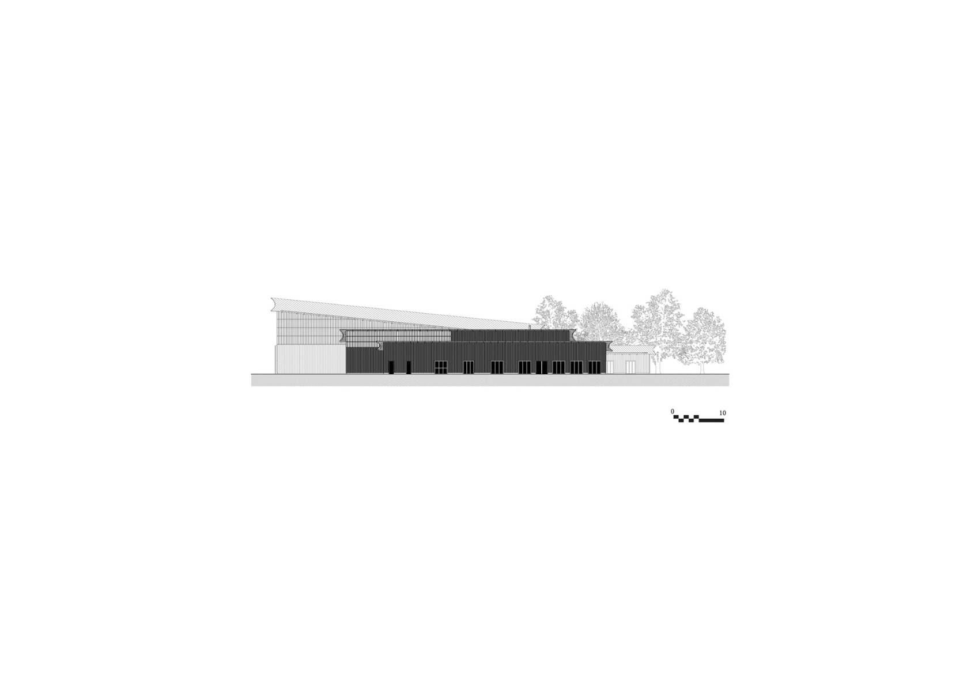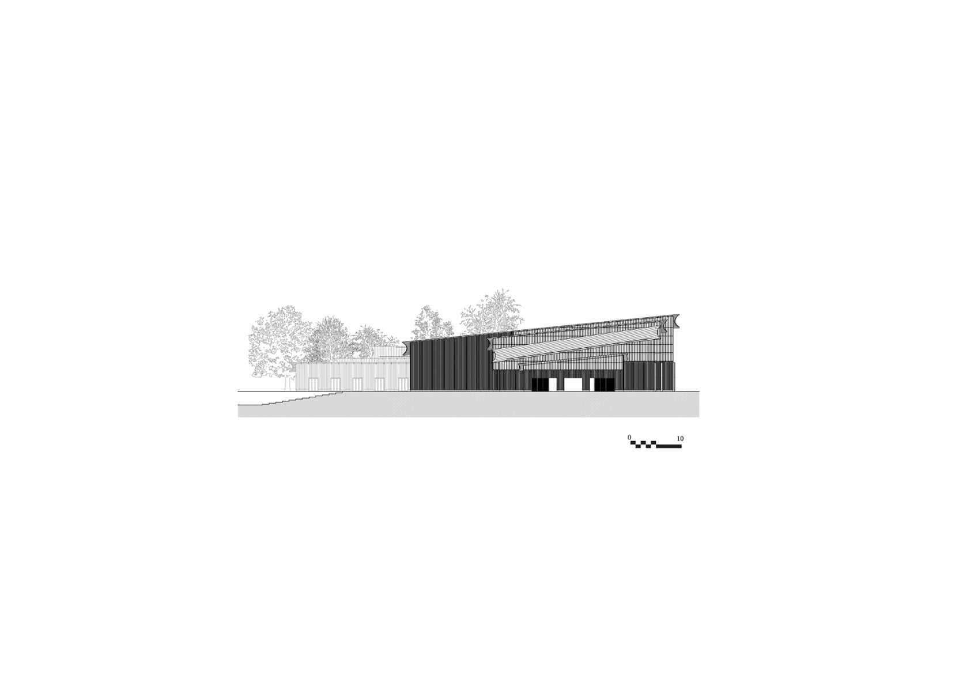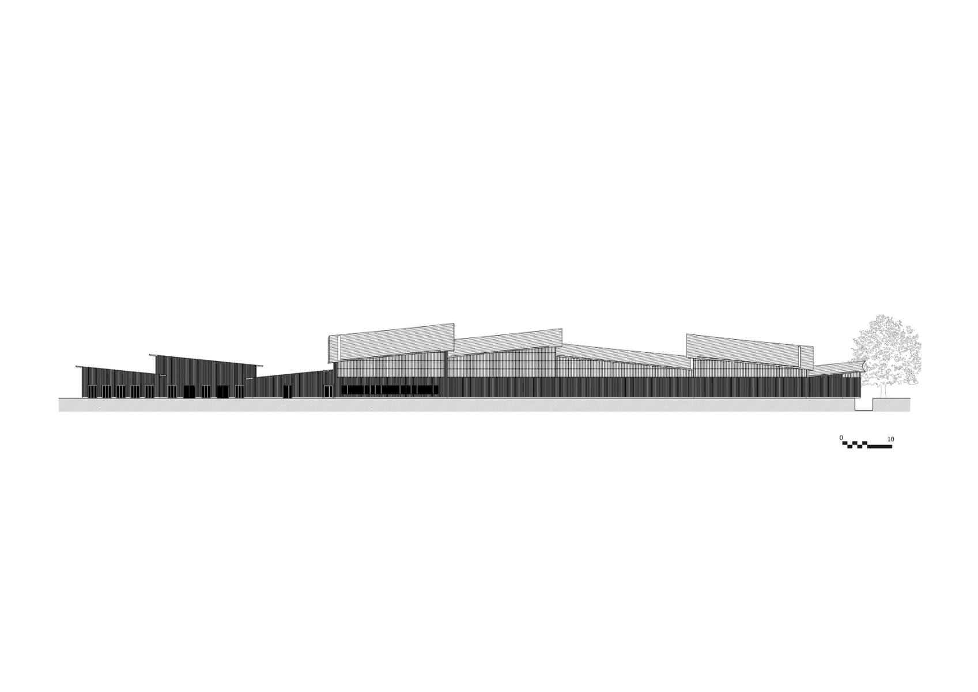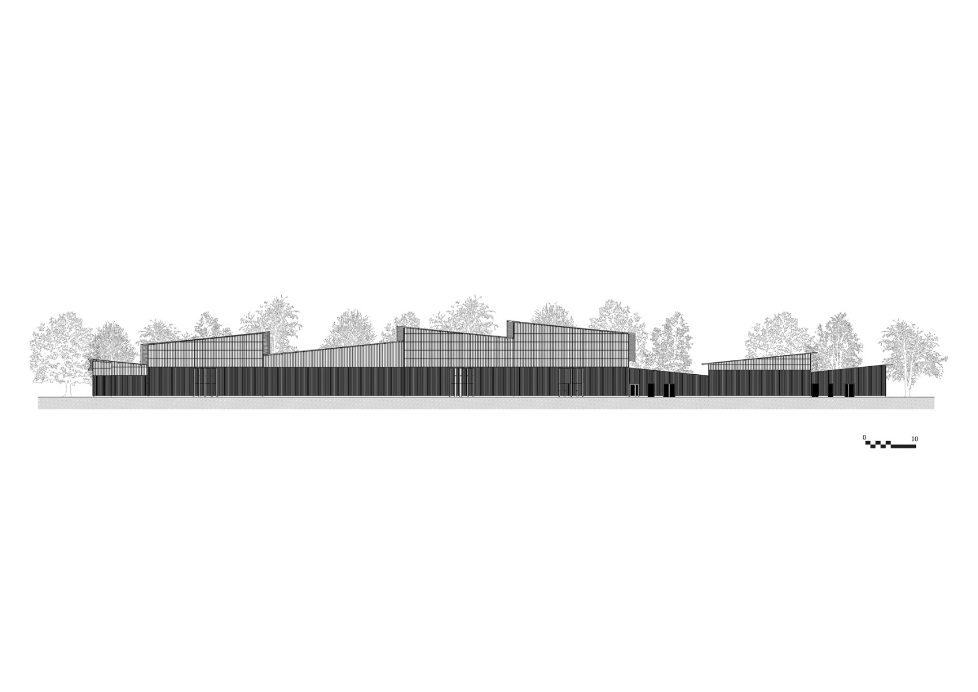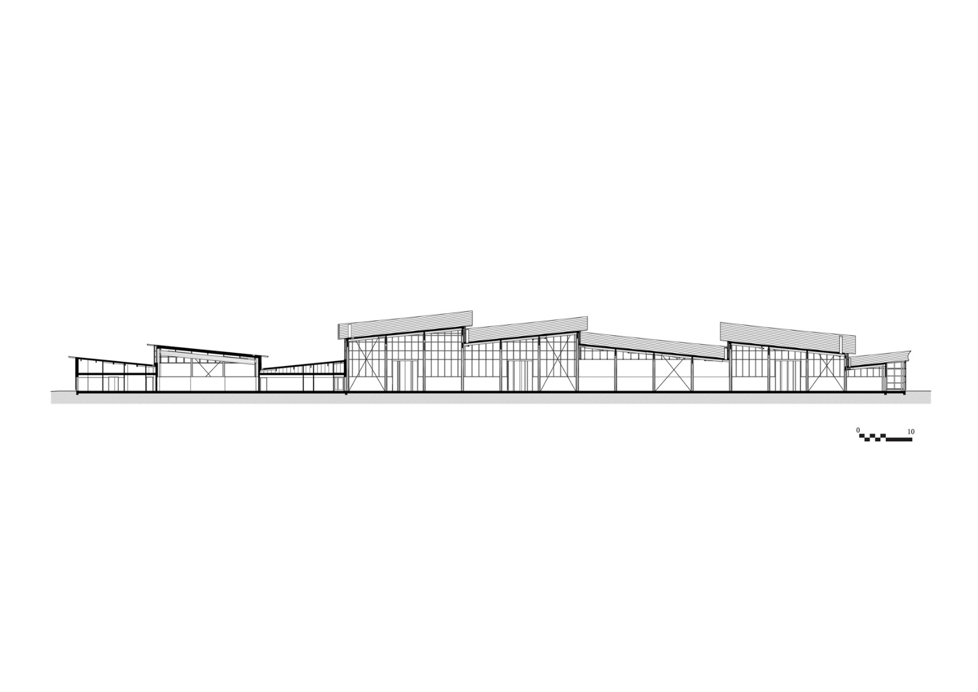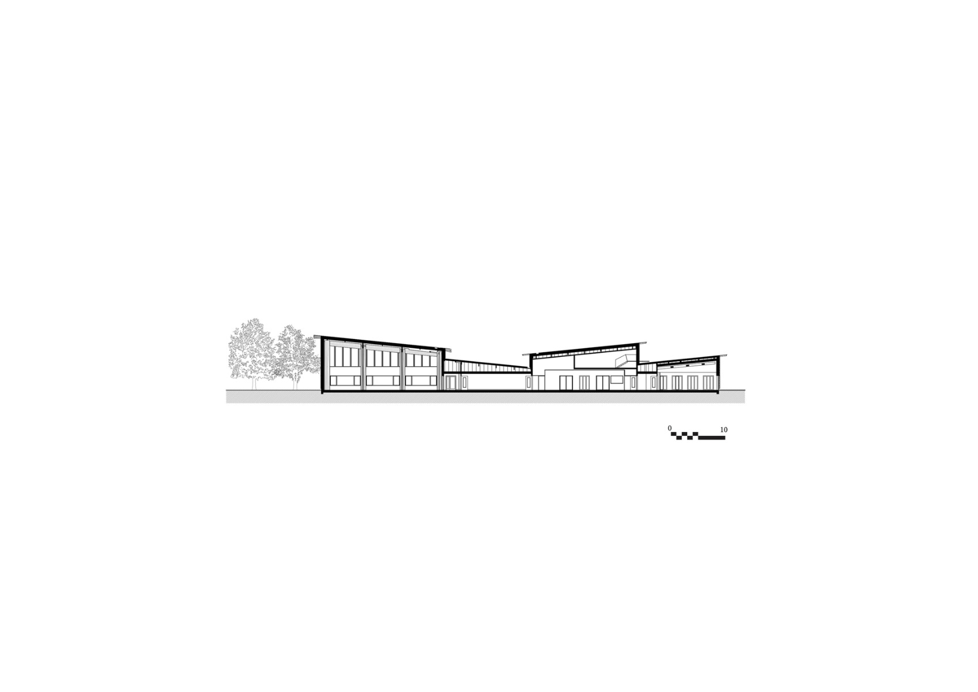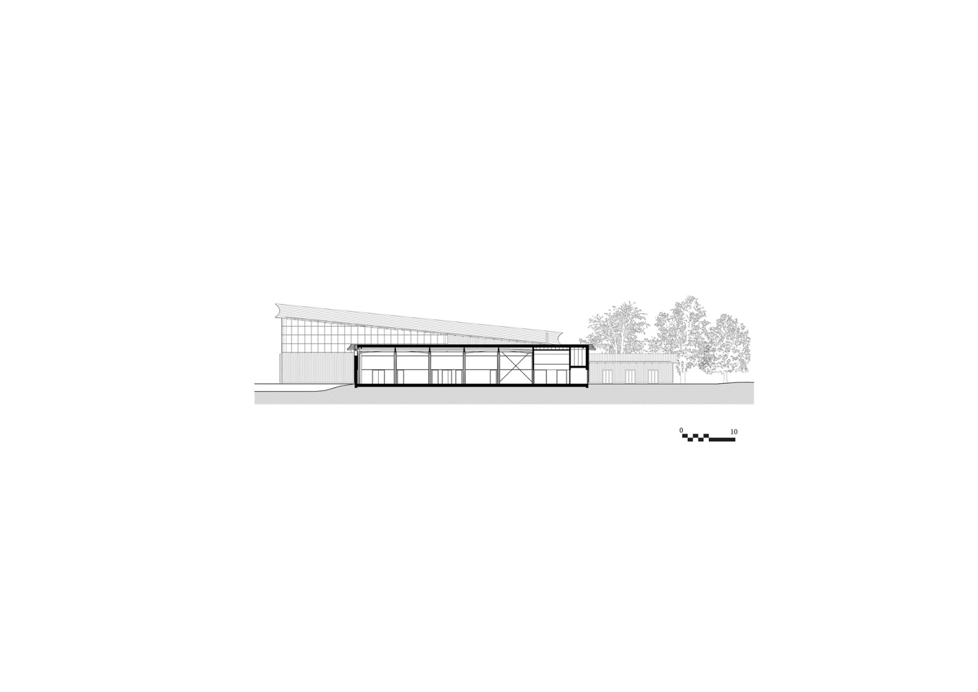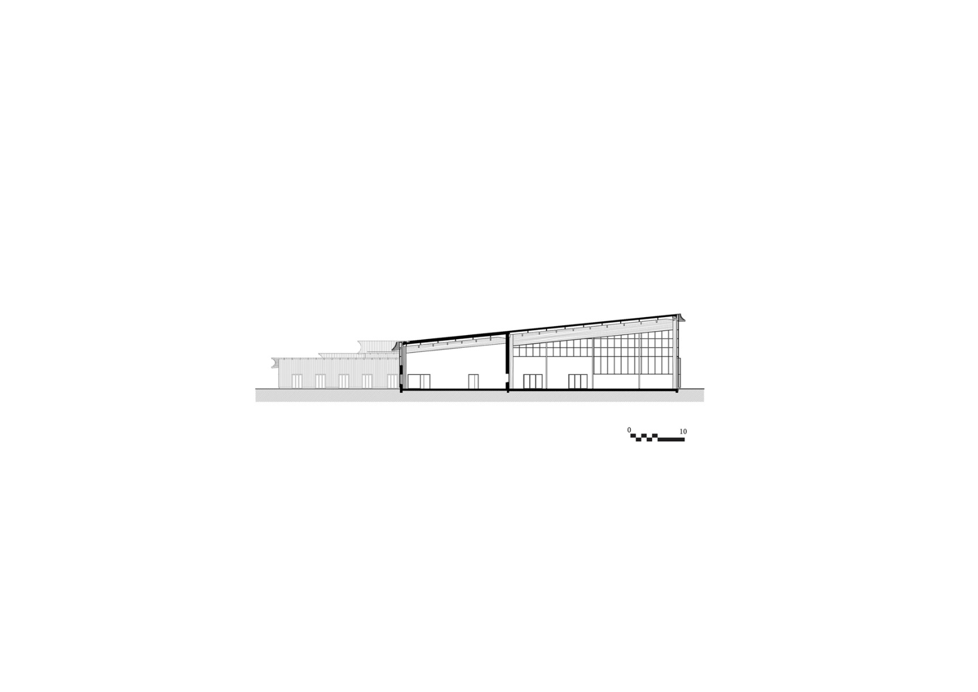Athletics in the nature park
Extension of the Pierre-Paul-Bernard Stadium in Bordeaux

Dark Douglas fir slats adorn the facade of the new sports complex at the Pierre-Paul-Bernard Stadium. © Guillaume Amat
Inaugurated in 1976, the Pierre-Paul-Bernard Stadium is located in Talence, France, in the middle of the 60 ha protected forest of Thouars. The sports facility is dedicated to athletics and serves as a venue for national and international events, some of which attract more than 15,000 spectators.


The new sports complex is in the foreground, with the renovated 1970s grandstand in the background. © Guillaume Amat
Renovation and extension of the existing facilities
K Architectures were commissioned to renovate the stadium's running track and stands in 2016. Bordeaux Métropole also requested the construction of a maintenance department and a new sports complex with training halls, a dojo, a weight room, an administration department and recreation rooms for the athletes.
Mimetic architectural concept
A particular challenge for the team of architects was to create an additional 4,000 m² of space in the Thouars municipal forest without cutting down a single tree. Their concept was to insert the architecture mimetically and minimally between the trees. The new low, organic building blends in with the forest and links the sports complex with a smaller pavilion for gardeners and maintenance staff.


Local maritime pine is used to decorate the walls of the athletics hall. © Guillaume Amat
Building with wood
Both buildings are constructed of local maritime pine. This wood was also used for the internal wall panelling in the athletics hall, the acoustic panelling in the dojo and the built-in furniture. The facade is decorated with darkened Douglas fir vertical slats. The wood of the building envelope was burnt using the Japanese Yakisugi technique. This treatment increases the wood's resistance to fire, insects and fungi. The roofs are reduced to a thin corrugated metal sheet.


Certain parts of the stand have been darkened to blend in with the new buildings. © Guillaume Amat
Grandstand renovation
The renovation of the 1970s stand was carried out with great care by the architects, who simply adapted the architecture to the new buildings. The base, pillars and facades of the stand are in a dark colour. Inside the building are the changing rooms, now in a sand colour. The athletics track has been extended from six to eight lanes. New lighting masts illuminate the facility.
Architecture: K Architectures
Client: Bordeaux Métropole
Location: Talence, Bordeaux (FR)



