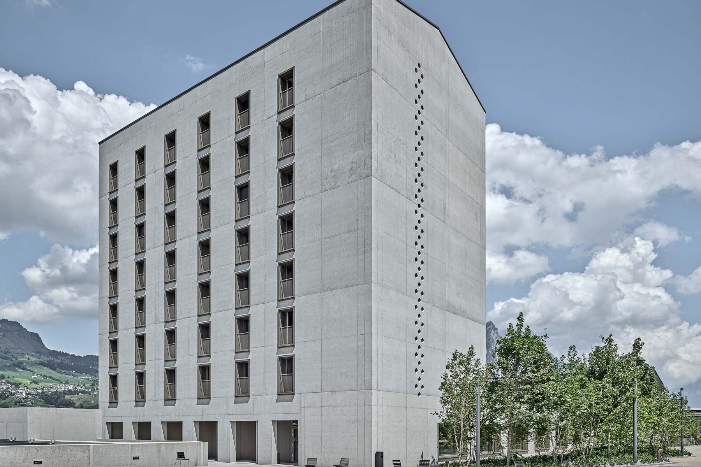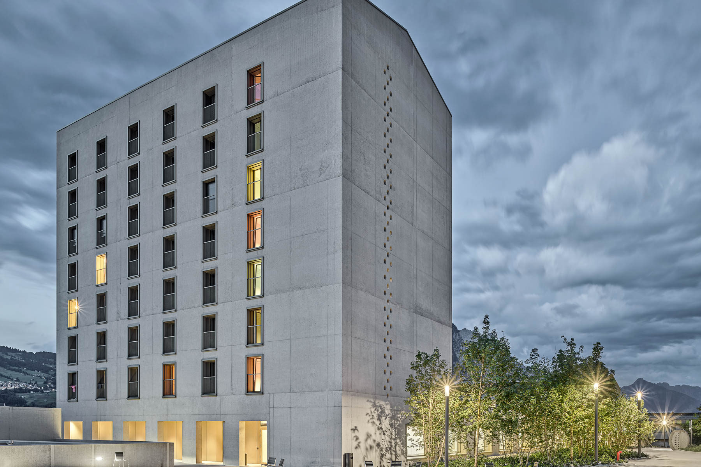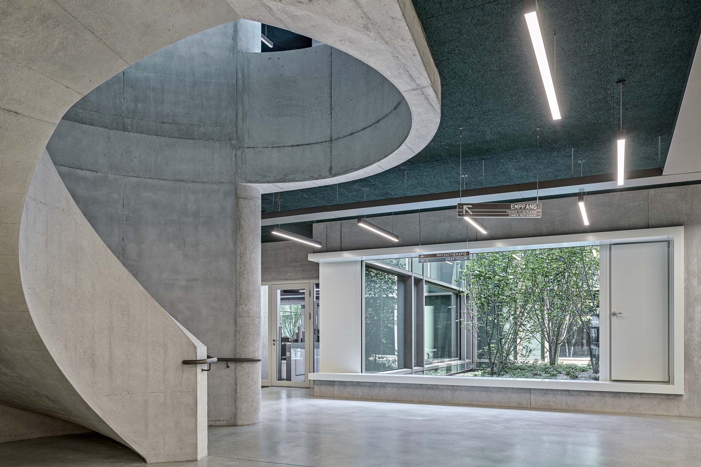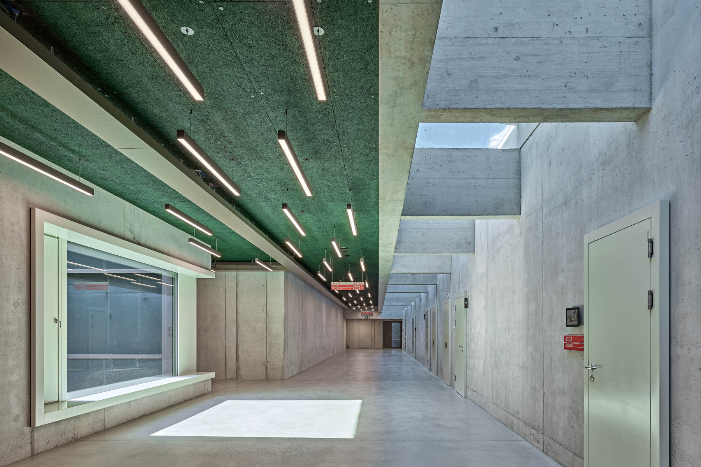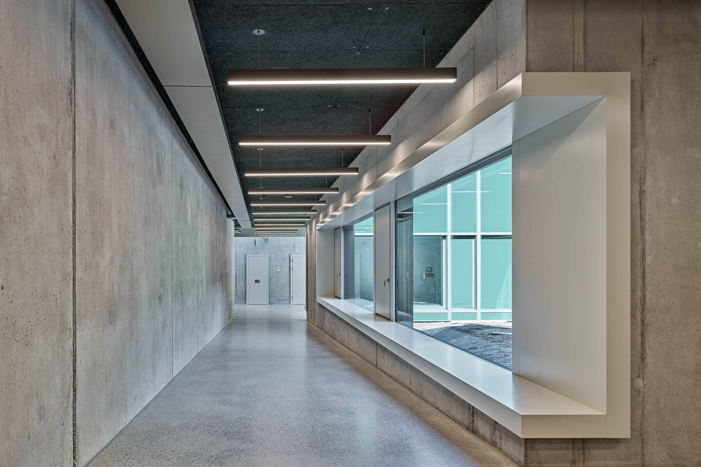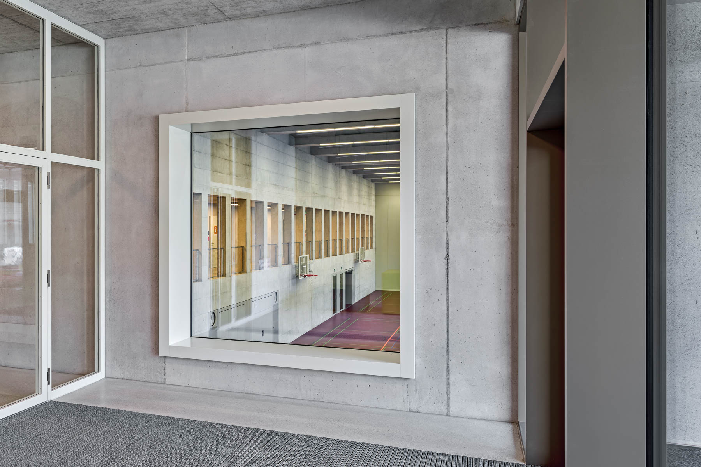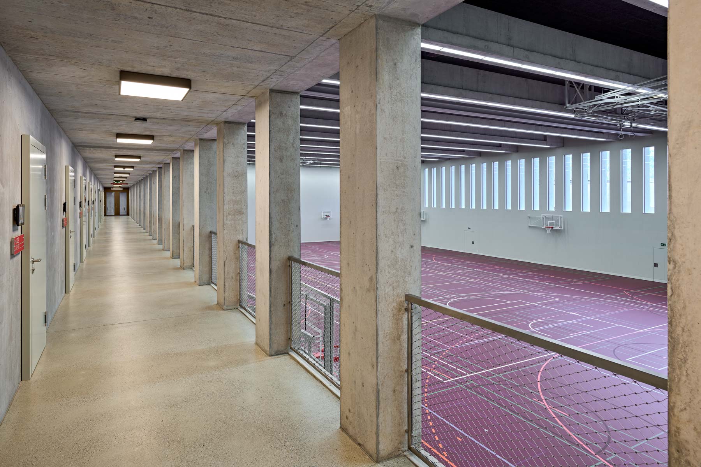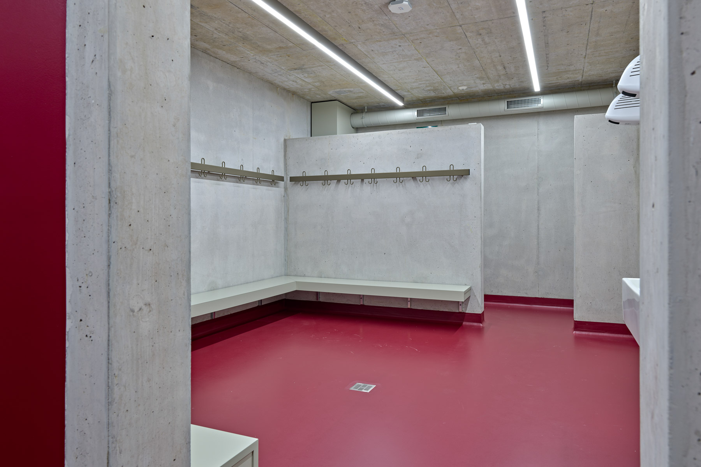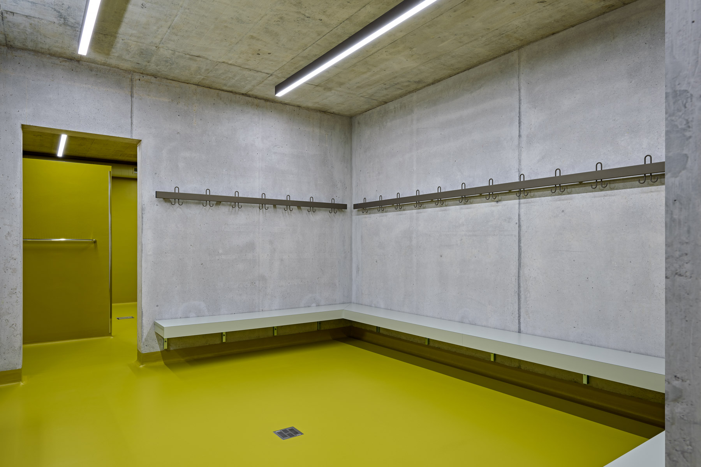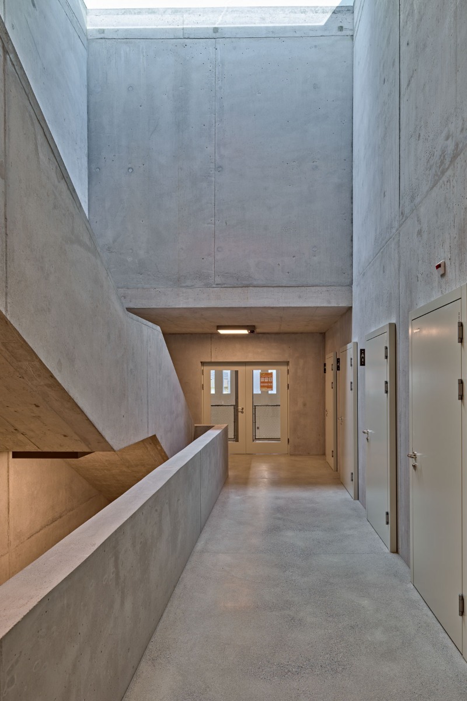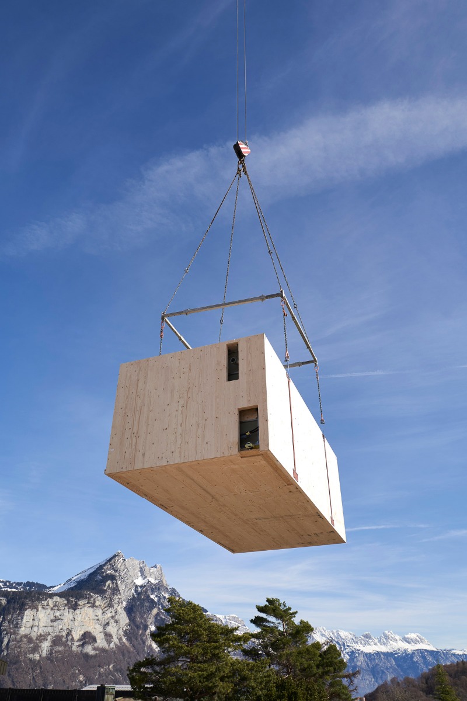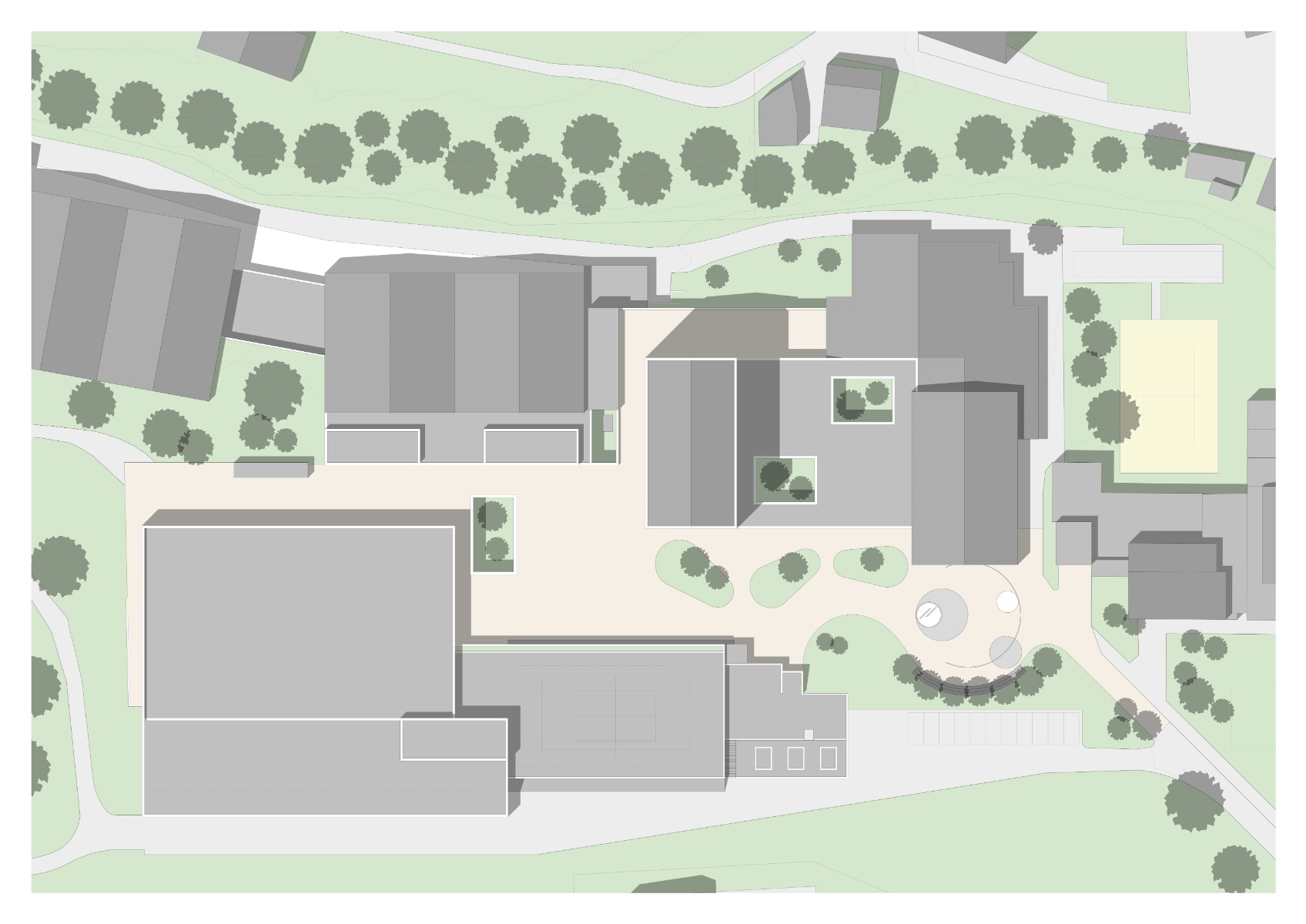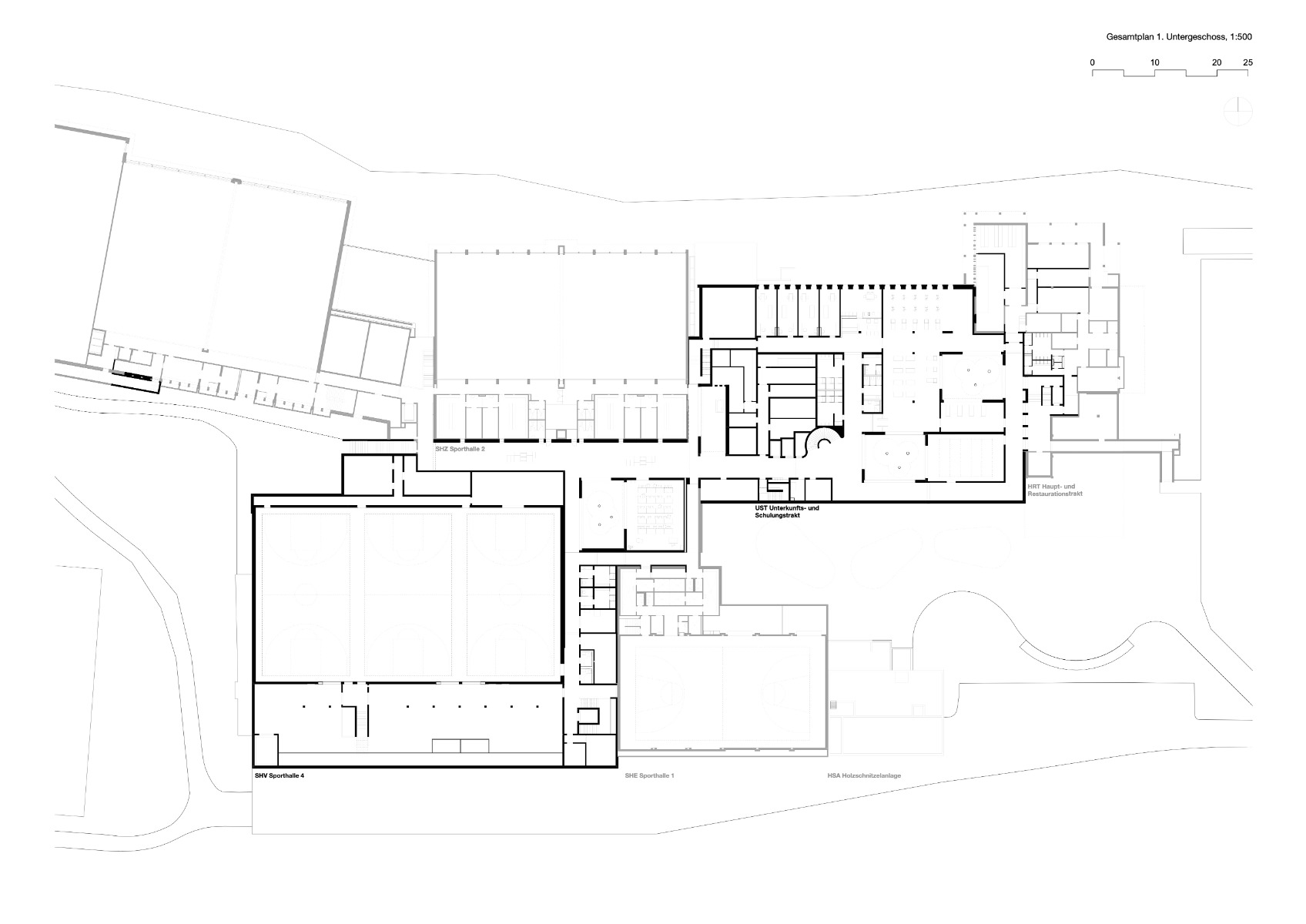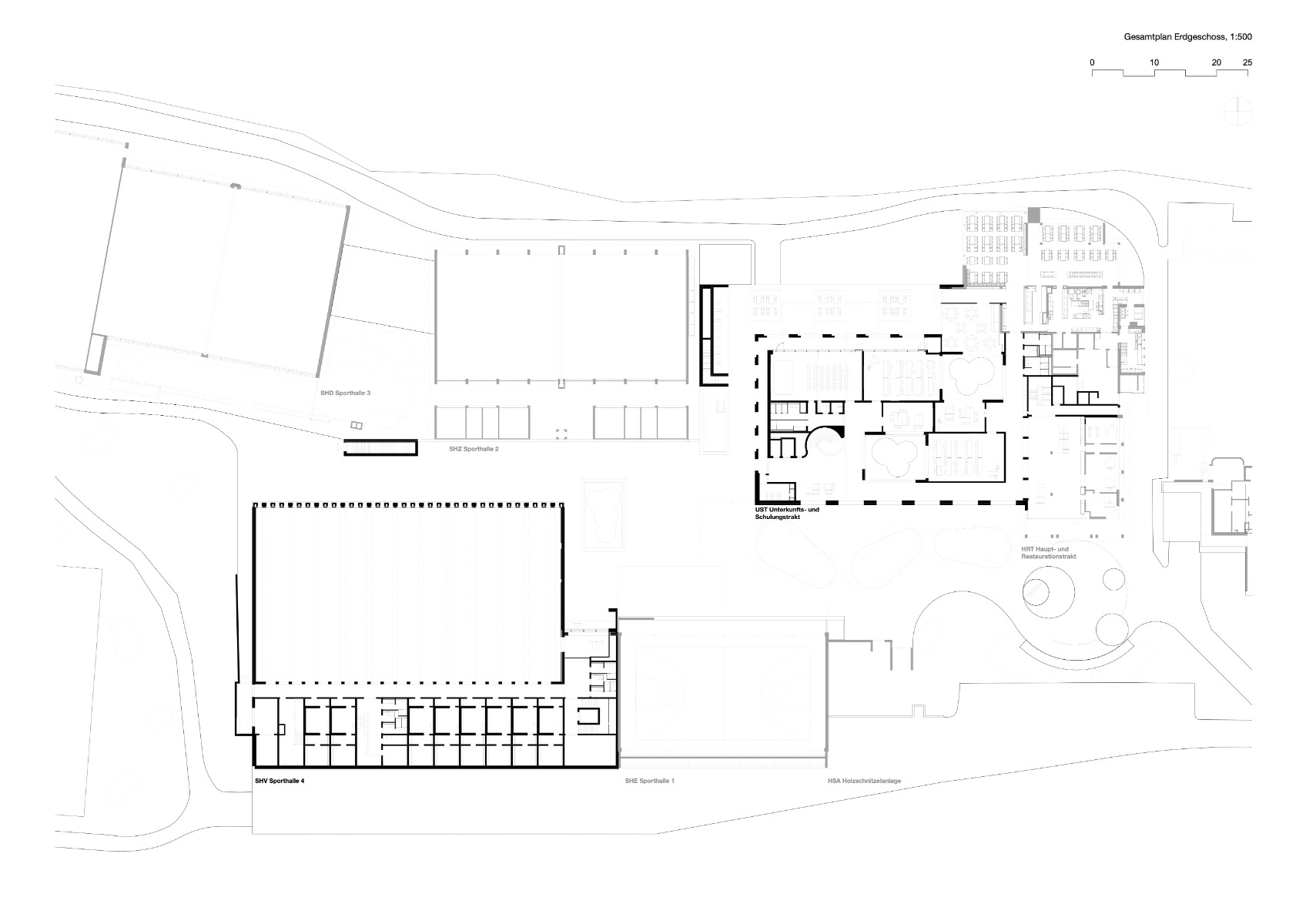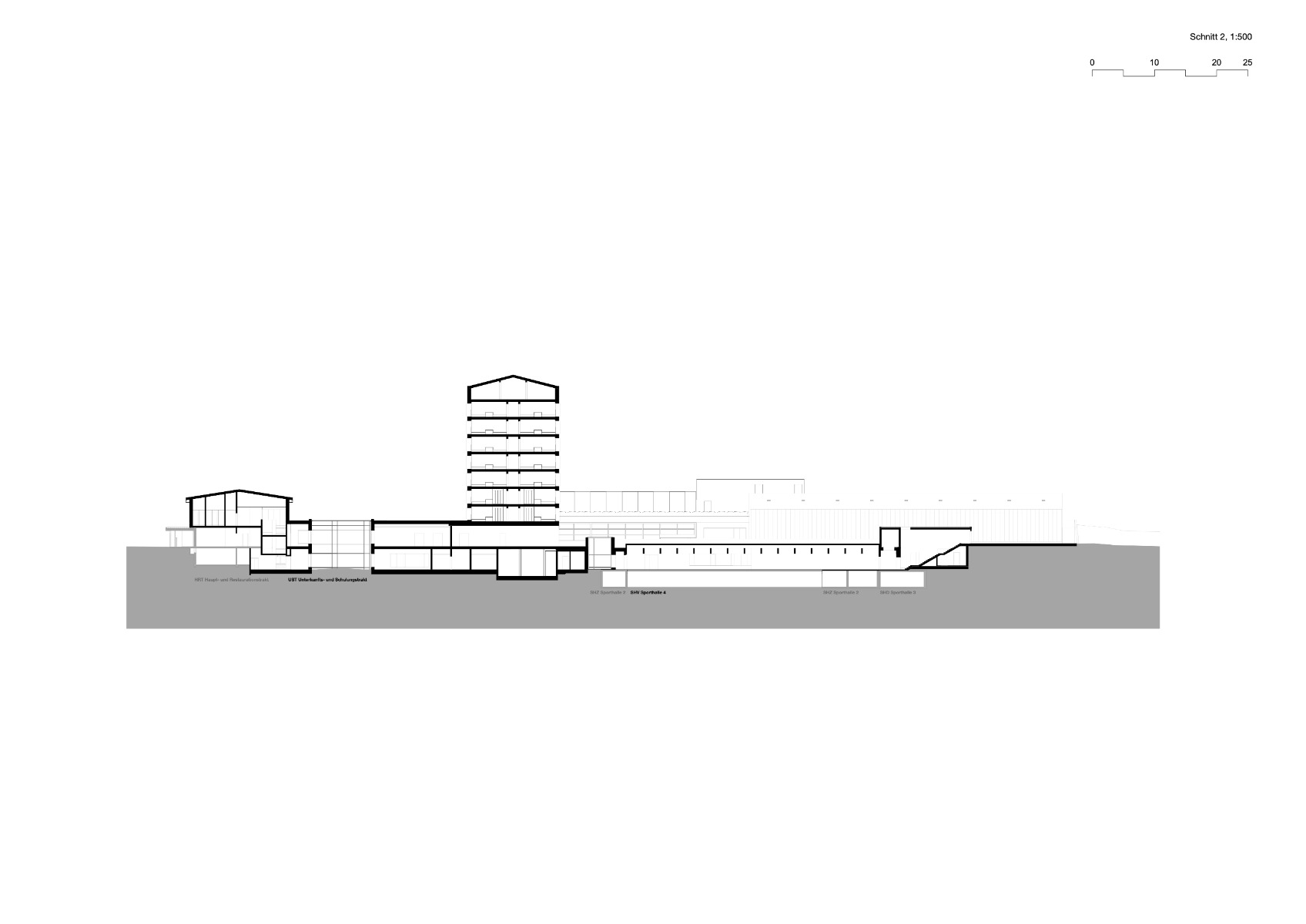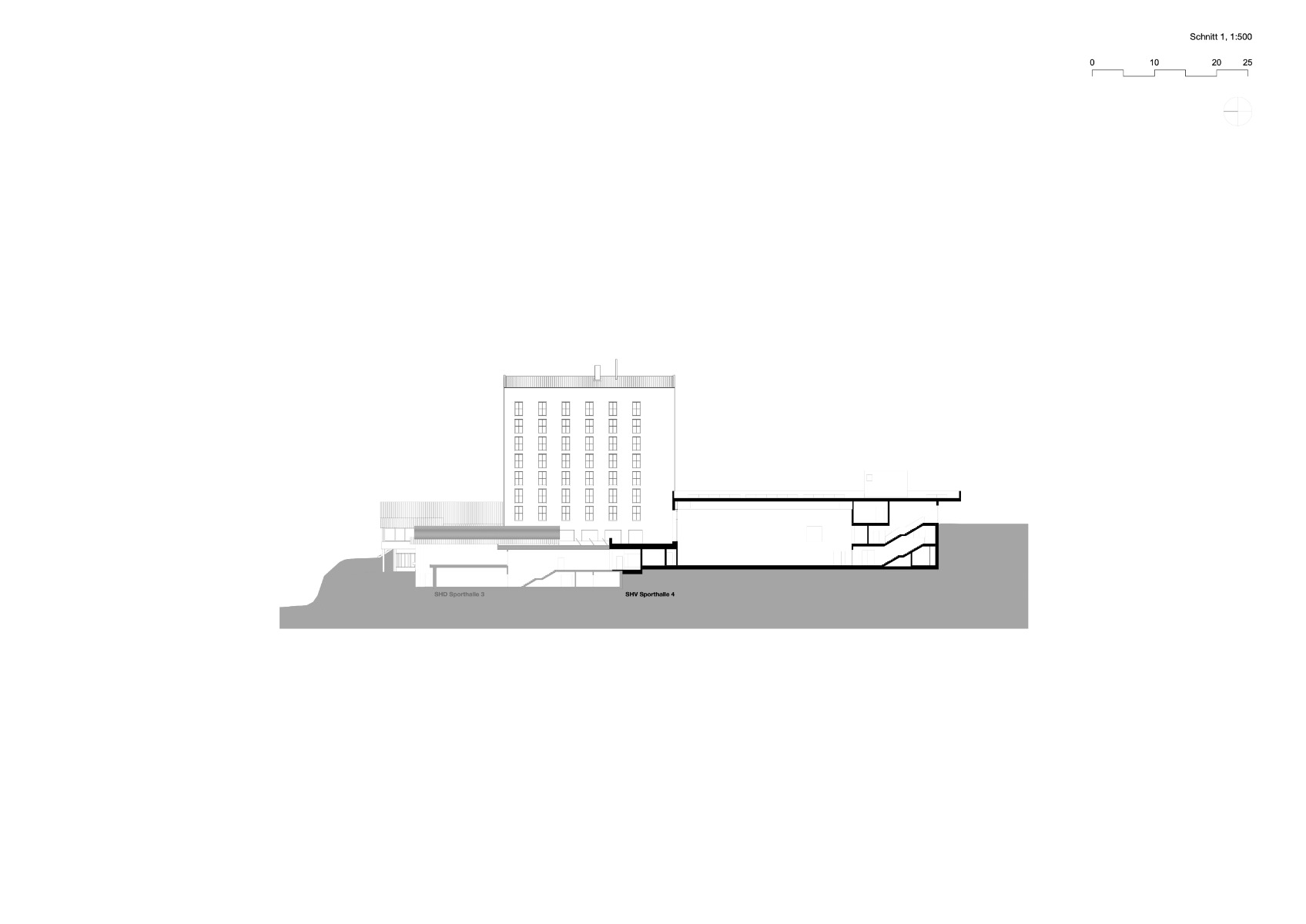A linking basement
The Expanded Kerenzerberg Sport Centre by Burkard Meyer Architekten

The new residential wing of the Kerenzerberg sports centre, © Roger Frei, Zürich
Since 1971, the Kerenzerberg sports centre has been Switzerland’s second-largest facility of its kind. In 2015, after first signs of age appeared in the centre, the canton of Zurich announced an architecture competition. Along with renovation work, the competition also called for the expansion of the complex by additional gymnasium space, theory areas and more bed capacity. The Silhouette design by Burkard Meyer Architekten carried the day, and the complex has been gradually expanded over the past few years.


View into the new triple sports hall of the sports centre, © Roger Frei, Zürich
The ensemble
The design was convincing as an ensemble of a triple gym and a residential wing. Facing a slope, the triple gym complements the centre as its fourth and largest hall. Between the gyms, which are embedded in the topography, the residential wing forms a new functional and spatial centre. Outside, there is now additional space for activities and further sports facilities.
A linking basement
In the basement of the residential wing, new communal and theory spaces form a structure that connect the pre-existing and new buildings as a single unit. This creates an underworld that serves athletes for lounging and conversation. Sunken courtyards between the gyms and a long band of windows along one sports hall provide the basement with sufficient daylight.


A curved stairway connects the ground floor with the basement of the new residential wing. © Roger Frei, Zürich
The residential wing
The nine-storey residential wing forms a contrast to the lower structures. The lobby and lounges are located on the ground floor and in the basement; the athletes’ rooms are on the seven upper levels. While the poured-concrete shell of the new building takes up the materiality of the surrounding complex, its sandblasted surface gives it a modern look.


The stairway at the new triple gym, © Roger Frei, Zürich


A room module, prefabricated in-factory for the new residential wing, is delivered to the building site. © Roger Frei, Zürich
Prefabricated rooms
The dorm rooms were completely prepared in-factory using solid-wood CLT panels, which significantly accelerated the building process. The wood-based interior of the stacked modules contrasts with the facade. The 77 units, which consist of three-ply panels, feature five different room types and have more than 170 beds altogether.


The centre’s new triple gym, © Roger Frei, Zürich
Distinctions
As a combination of concrete and solid-wood construction, the ensemble asserts itself ecologically as well: the exterior, self-supporting facade of exposed concrete fulfils the requirements for Minergie P certification. The complex, which measures 130 000 m², prevailed in the Best Architects 2023 competition: according to the jury, the design will meet the spatial and functional needs of the facility for quite some time.
Architecture: Burkard Meyer Architekten BSA
Client: Sportamt Kanton Zürich, Hochbauamt Kanton Zürich
Location: Panoramastraße 8, Filzbach (CH)
Landscape architecture: Vogt Landschaftsarchitekten
Structural engineering: Synaxis
Contractor: Güttinger Baumanagement


