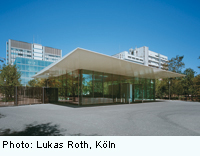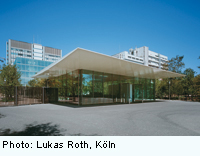Entrance Pavillon in Basel

During the restructuring of the Novartis grounds at its headquarters in Basel, attention was also given to the entrance zone. This glass entrance pavilion boasts a curved yet restrained roof, an extravagant range of materials, and an audacious structural concept. Cantilevering substantially to the south and west, the roof rests – without support from additional steel beams or columns – directly on the facade’s structural glazing and appears to float above the glass cube. In order to achieve this effect the lightweight, monolithic roof element was fabricated of PUR foam and glass-fibre-reinforced plastic; it serves simultaneously as form, structure and thermal skin. The cross-section – reminiscent of an aerofoil – is tapered from 62 cm in the middle to 7 cm on the edges; the varying thicknesses of the PUR foam and special laminating techniques correspond to the structural requirements. The 400 m2 component was constructed in a checkerboard pattern, with 90 ; 90 cm blocks of PUR foam as basic unit. The solid blocks were wrapped incrementally – by hand – in multiple layers of glass-fibre-reinforced plastic (polyester resin with glass-fibre textile) and successively combined into four 5.6 ; 18.5 m modules which were glued together on the construction site and then laminated in order to obtain a seamless, homogeneous surface.
The roof, which weighs twenty-eight tons, is connected to the facade via slide bearings and steel strips. The bearing points were preassembled in the workshop: multi-wall GRP (glass-reinforced plastic) sheets and inserted steel strips were inserted in the PUR roof. The facade consists of double-glazed panels which are buttressed with vertical glass fins and bonded with structural silicone sealant. At their lower edge the glass panels are held in place by stainless-steel rails (as are the fins top and bottom) which, concealed in the roof and floor, distribute the loads. Barely visible vertical, steel tensile members running between the glass fins secure the roof at the base and resist suction stemming from wind loads. At bottom the bars are mounted with stainless-steel springs in order to compensate for expansion. At night the recessed linear spotlights on the ground along the facade – visible from afar and effectively marking the entrance to the Novartis campus – create the impression that the roof is a glowing, floating volume. The pavilion’s floor and the walls in the stairway to the underground parking garage are clad in Giallo di Sienna, a lively yellow marble which provides a striking, sensuous contrast to the otherwise achromatic surfaces.
