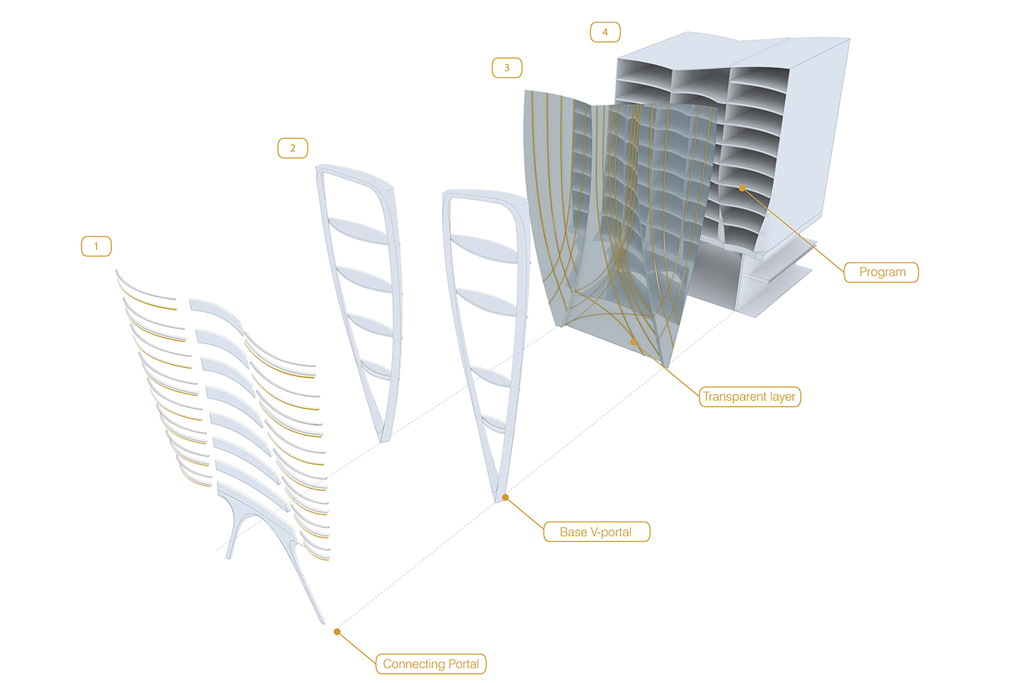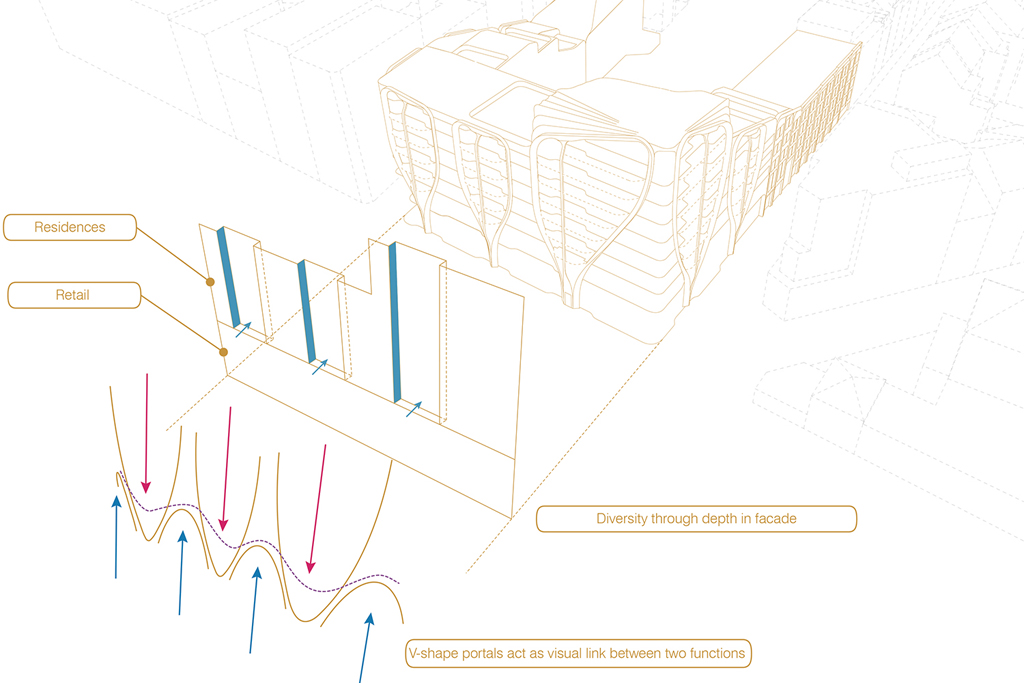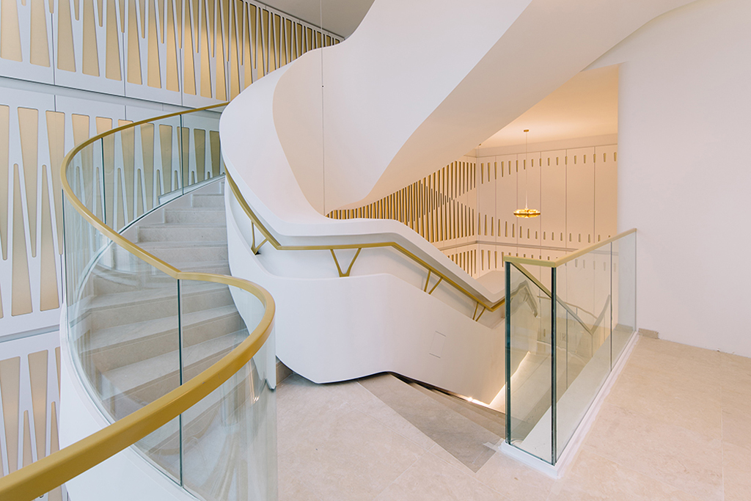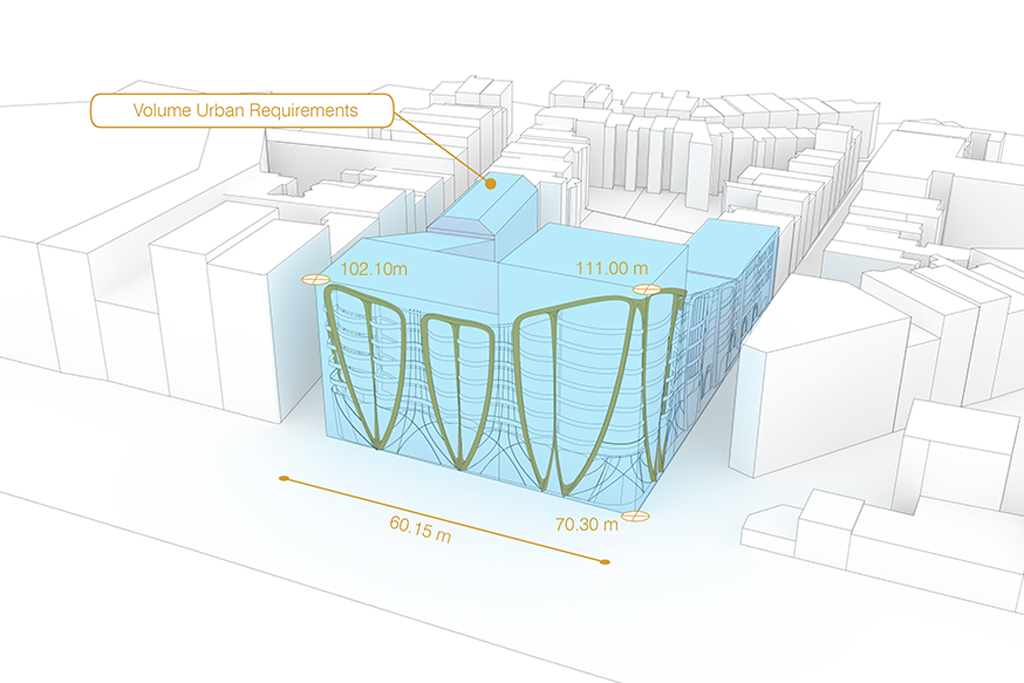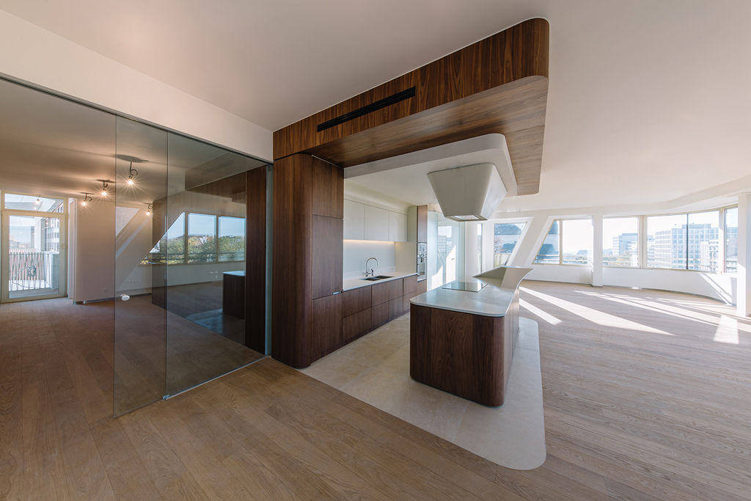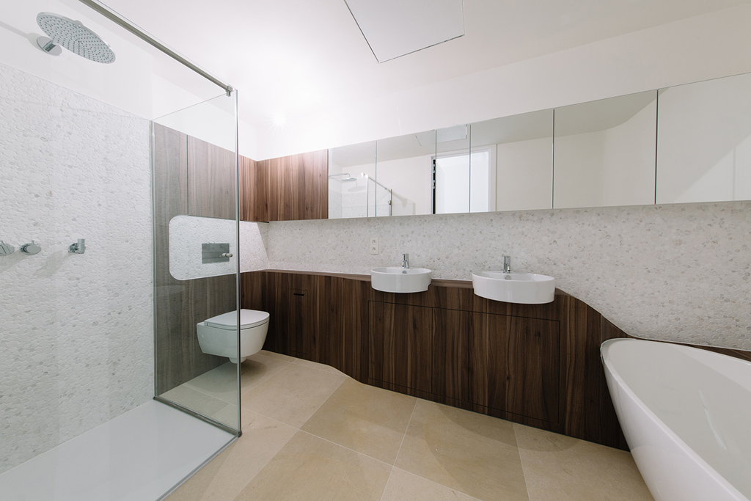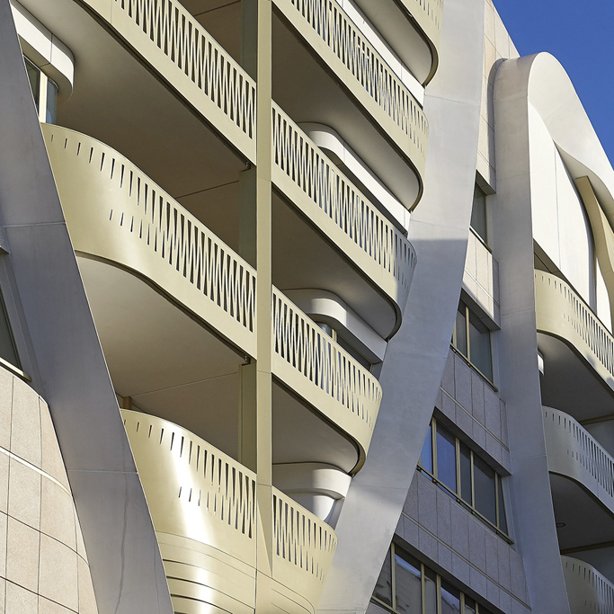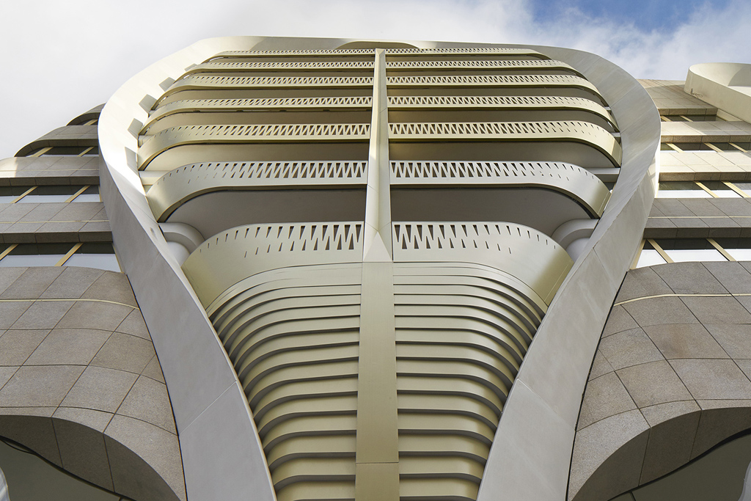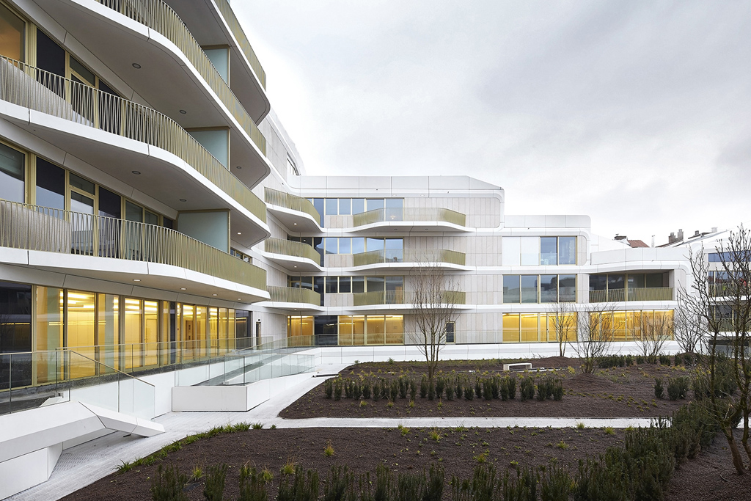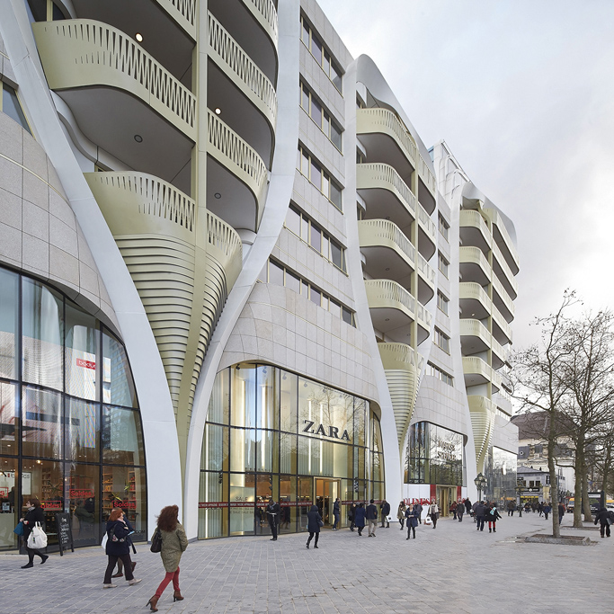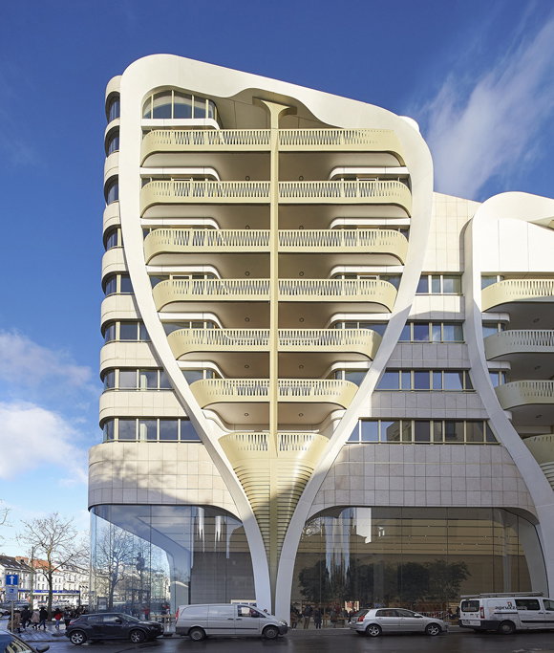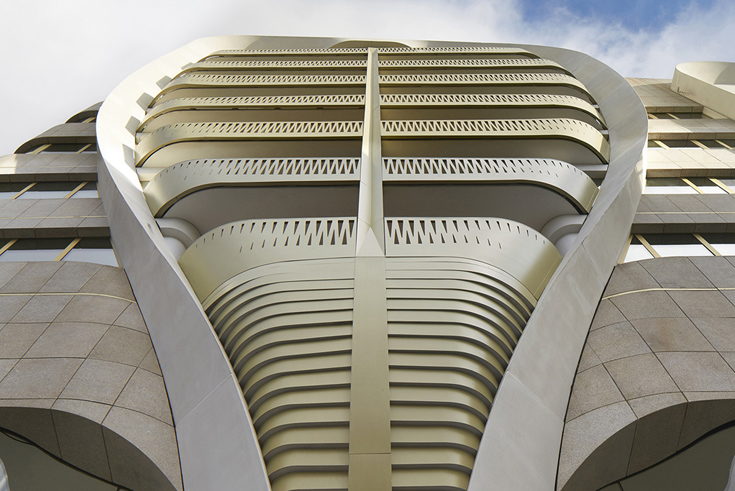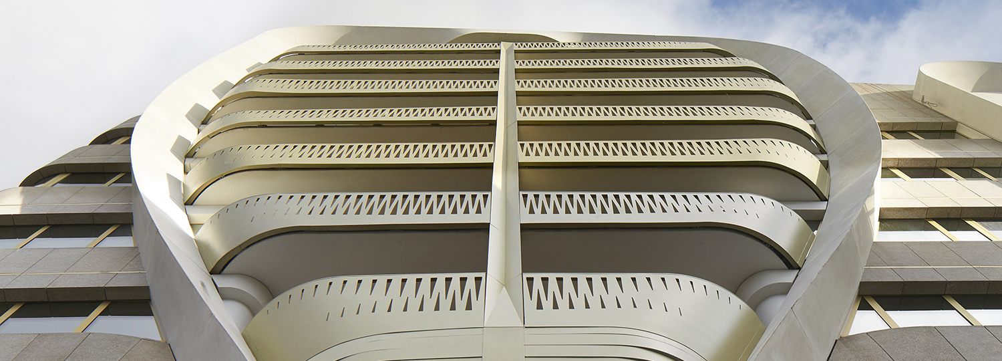Enclasped: Le Toison d’Or by UNStudio
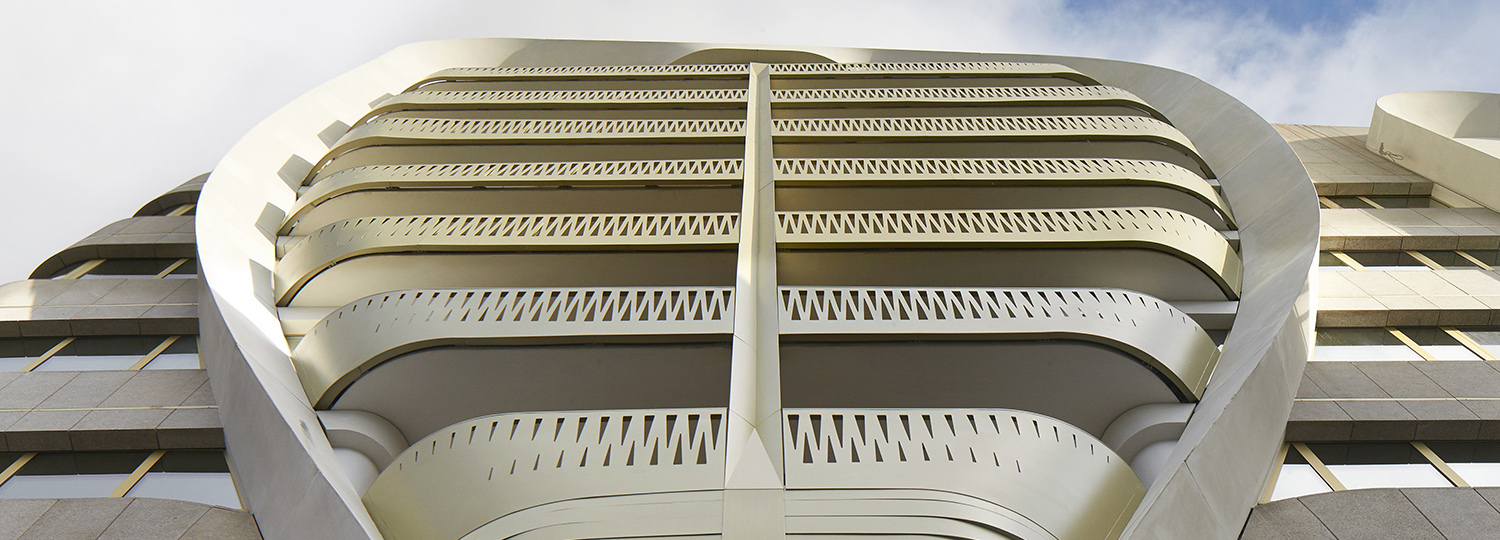
Photo: Hufton+Crow
Working in collaboration with the Belgian architects Jaspers-Eyers for ProWinko, UNStudio has designed a mixed-use complex that incorporates not only 72 apartments but also a kindergarten, commercial units, 330 parking spaces and a city garden.
Tall curved elements lend the street façade a vertical articulation, while the rear – the location of the courtyard garden – has a horizontal arrangement. The curved elements at the front enclasp the balconies of the upper-storey apartments like a mantle and at the same time provide appropriate framing for the large shop windows on the ground floor. Provided enough daylight in this way, the respective retail units make a light and inviting impression
Much attention has been paid in sustainability terms to such aspects as an excellent thermic insulation of the facade, including triple glazing, a high standard of acoustic insulation and use of glass-fibre reinforced concrete.
Architect: UNStudio: Ben van Berkel, Gerard Loozekoot mit Wesley Lanckriet, Jacques van Wijk und Hans Kooij, Tina Kortmann, Tatjana Gorbachewskaja, Philipp Meise, Jaap-Willem Kleijwegt, Marie Prunault, Tomas Mokry, Nanang Santoso, Olivier Yebra, Thomas Harms, Rene Wysk Todd Ebeltoft, Patrick Noome, Charlotte Guyaux, Johanna Mencia, Machiel Wafelbakker, Bartek Winnicki, Aurelie Krotoff, Ondrei Kyjanek, Wendy van der Knijff
Belgian Architects: Jaspers-Eyers Architekten, Brüssel (BE)
Realization phase: Wesley Lanckriet, U / Definieren Architekten
Statics: Abcis Van Wetter S.A., Brüssel (BE)
Landscaper: Lodewijk Baljon Landschapsarchitecten, Amsterdam (NL)
Atelier Ruimtelijk Advies, Berchem (BE)
Installations: TechniPlan adviseurs, Rotterdam (NL); TDEC, Rumst (BE)
Building physics, sustainability: DGMR, Arnhem (NL)
Costing: BBN adviseurs, Houten (NL); Widnell Europe, Brüssel (BE)
Fire prevention: FPC Brandschutzberater, Antwerpen (BE)
Quality check: SECO, Brüssel (BE)
Prime contractor: CFE NV - BPC-Brabant, Watermaal-Bosvoorde (BE)
Belgian Architects: Jaspers-Eyers Architekten, Brüssel (BE)
Realization phase: Wesley Lanckriet, U / Definieren Architekten
Statics: Abcis Van Wetter S.A., Brüssel (BE)
Landscaper: Lodewijk Baljon Landschapsarchitecten, Amsterdam (NL)
Atelier Ruimtelijk Advies, Berchem (BE)
Installations: TechniPlan adviseurs, Rotterdam (NL); TDEC, Rumst (BE)
Building physics, sustainability: DGMR, Arnhem (NL)
Costing: BBN adviseurs, Houten (NL); Widnell Europe, Brüssel (BE)
Fire prevention: FPC Brandschutzberater, Antwerpen (BE)
Quality check: SECO, Brüssel (BE)
Prime contractor: CFE NV - BPC-Brabant, Watermaal-Bosvoorde (BE)
