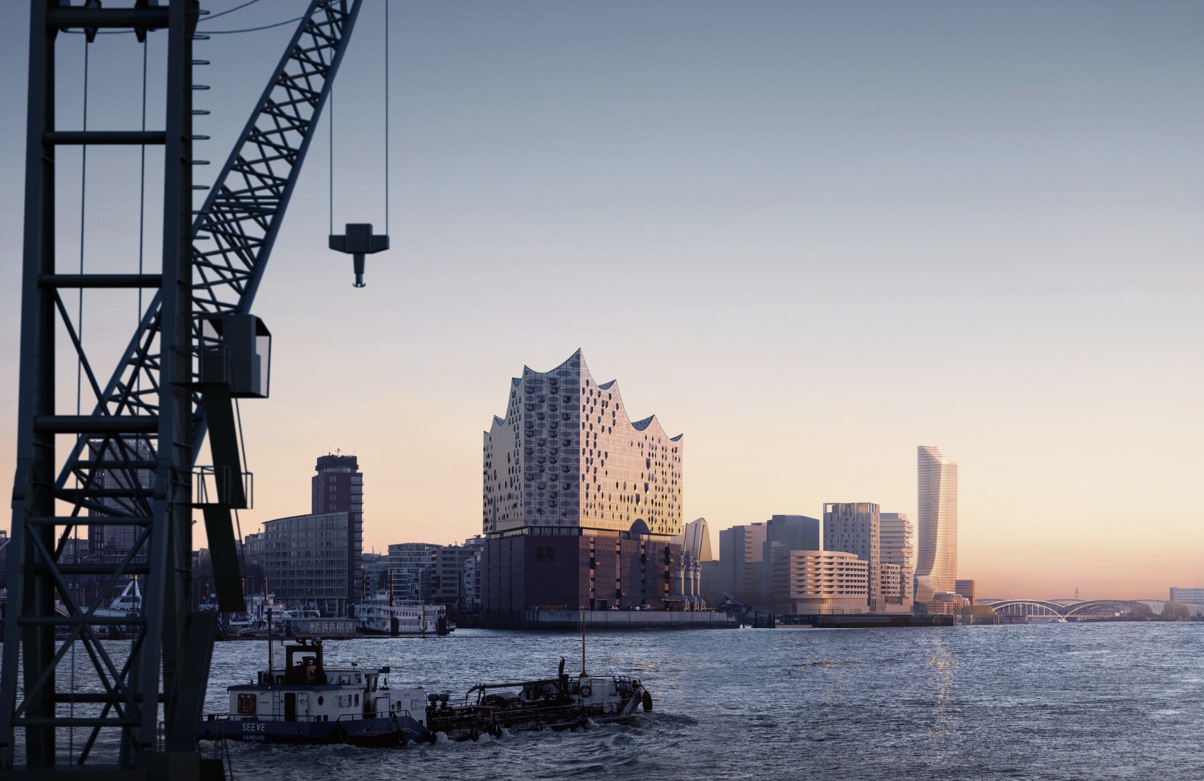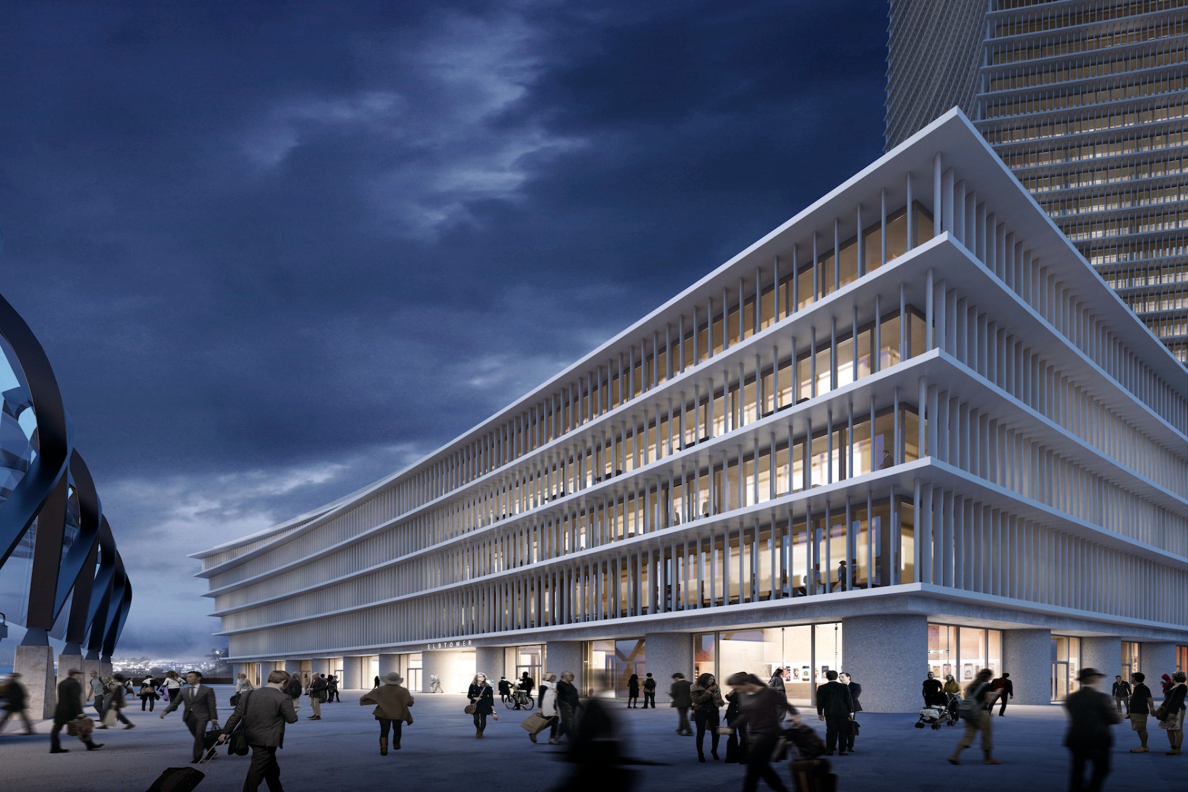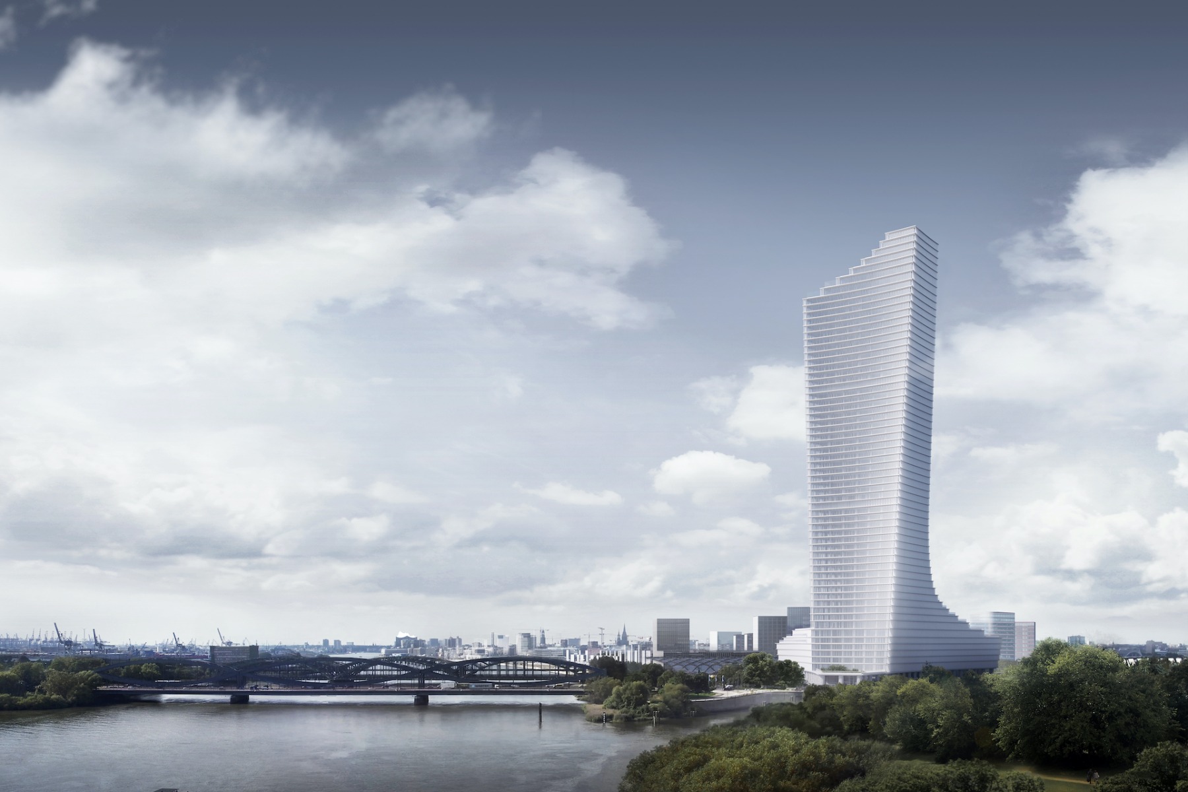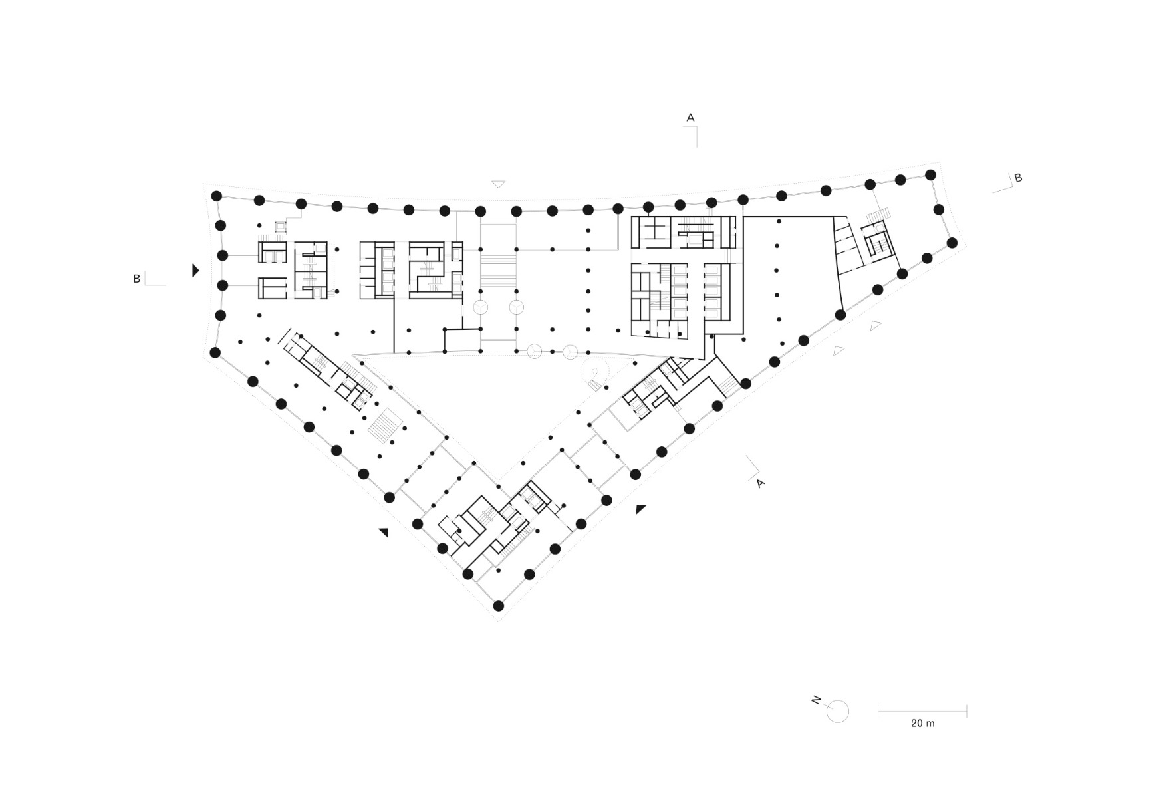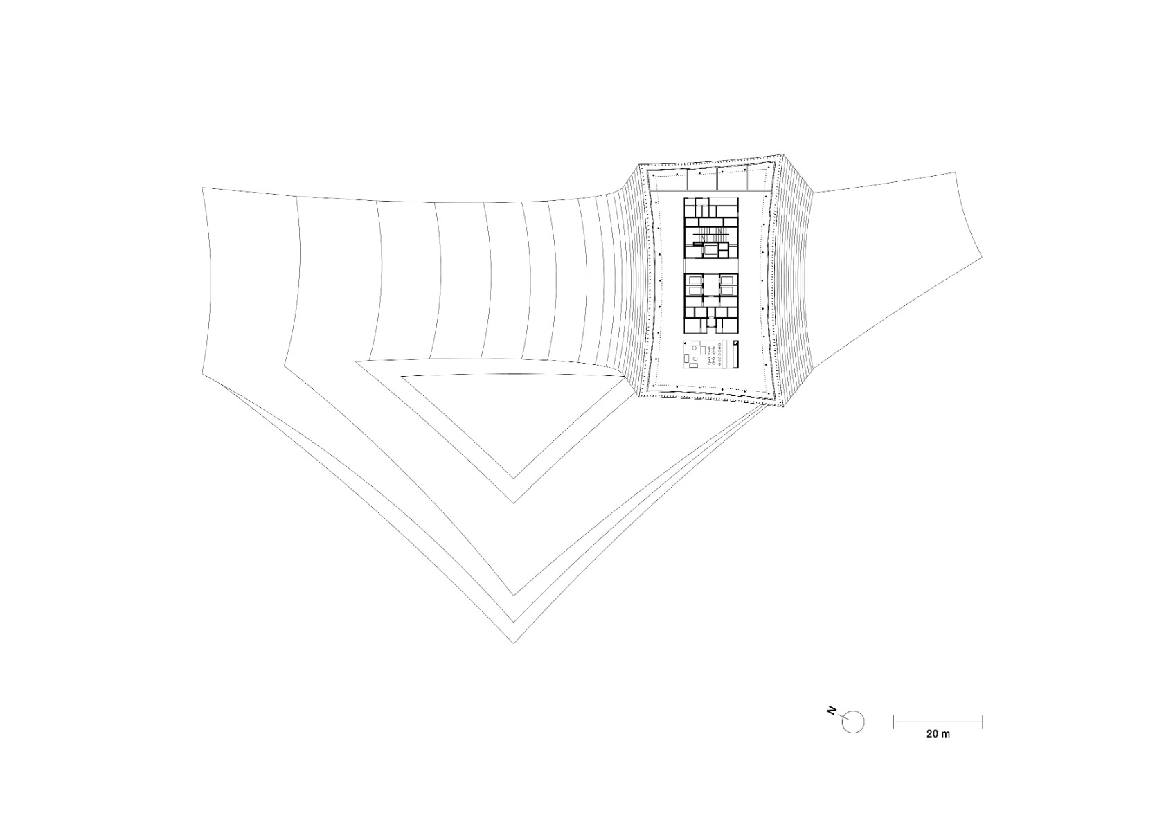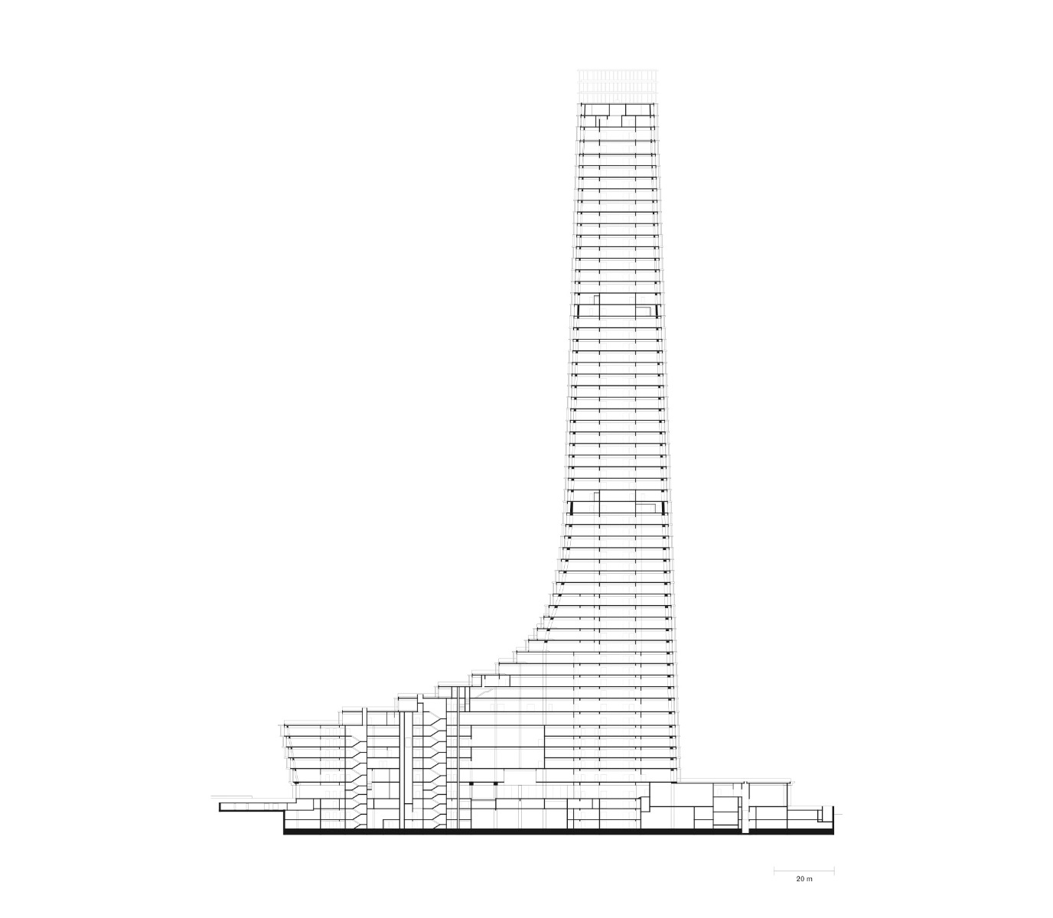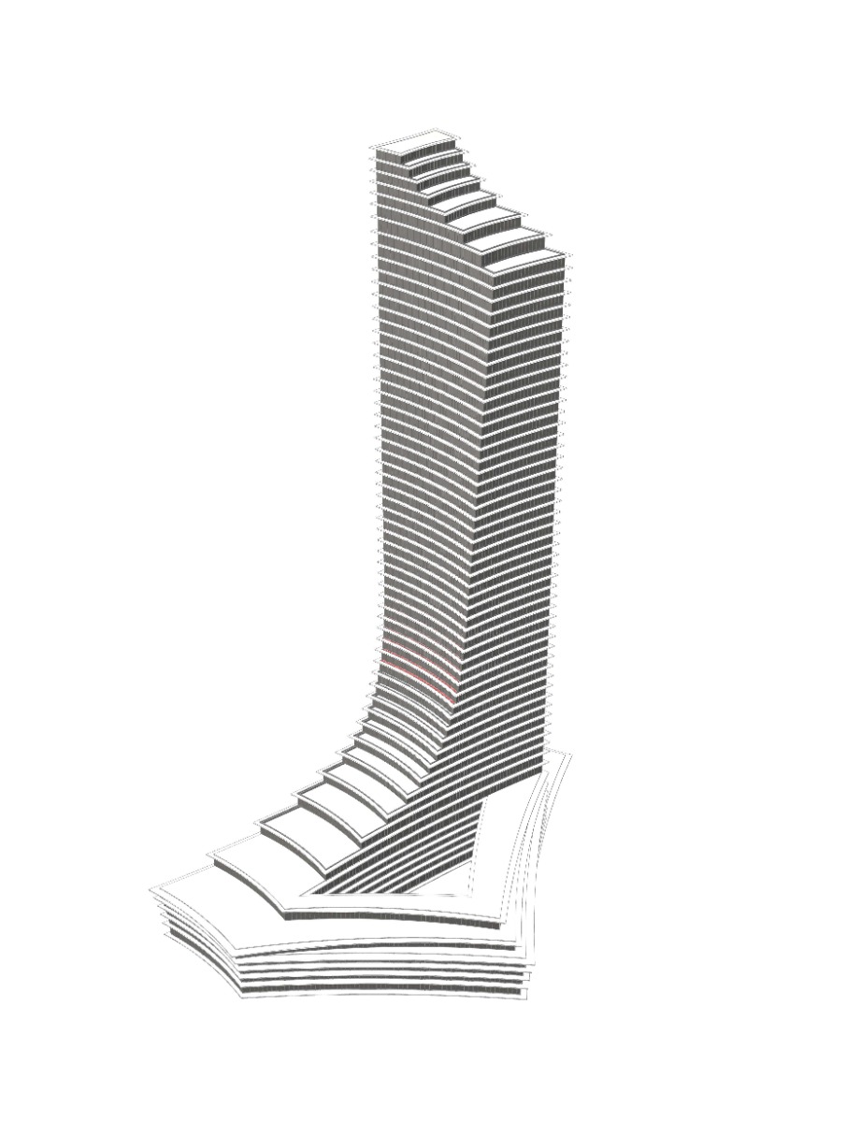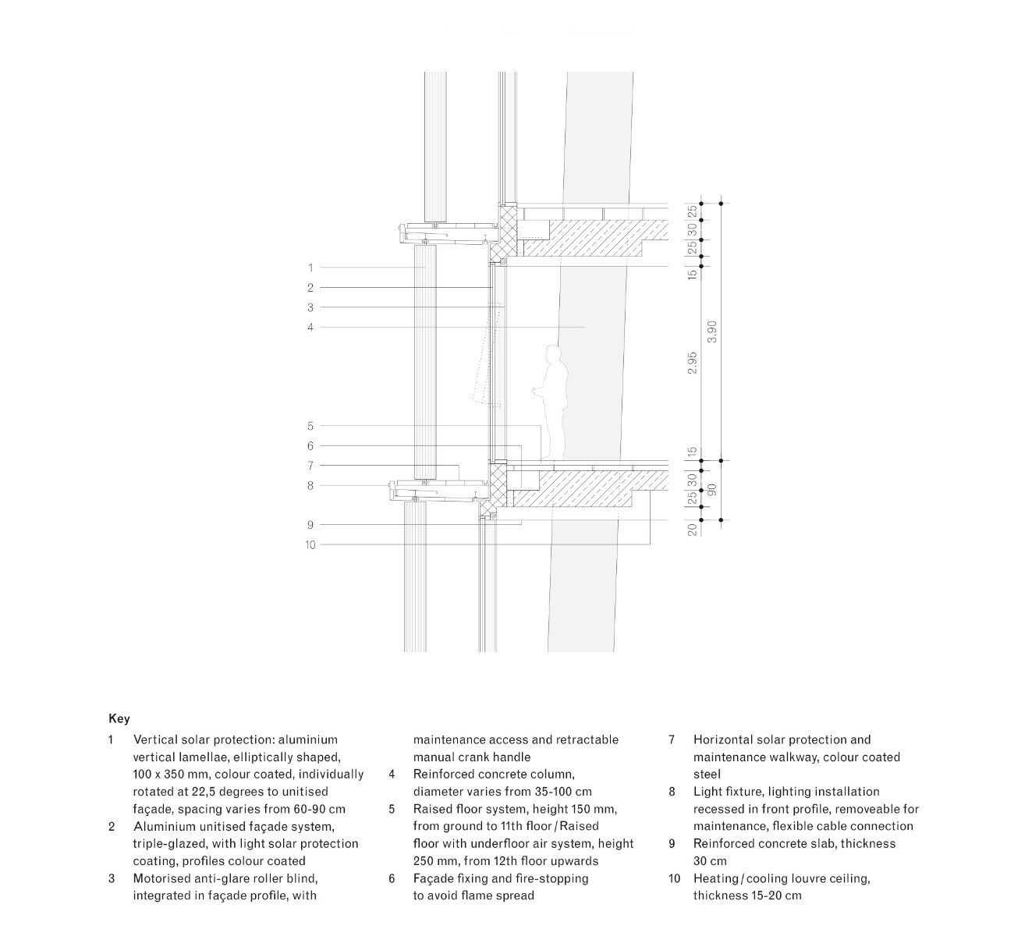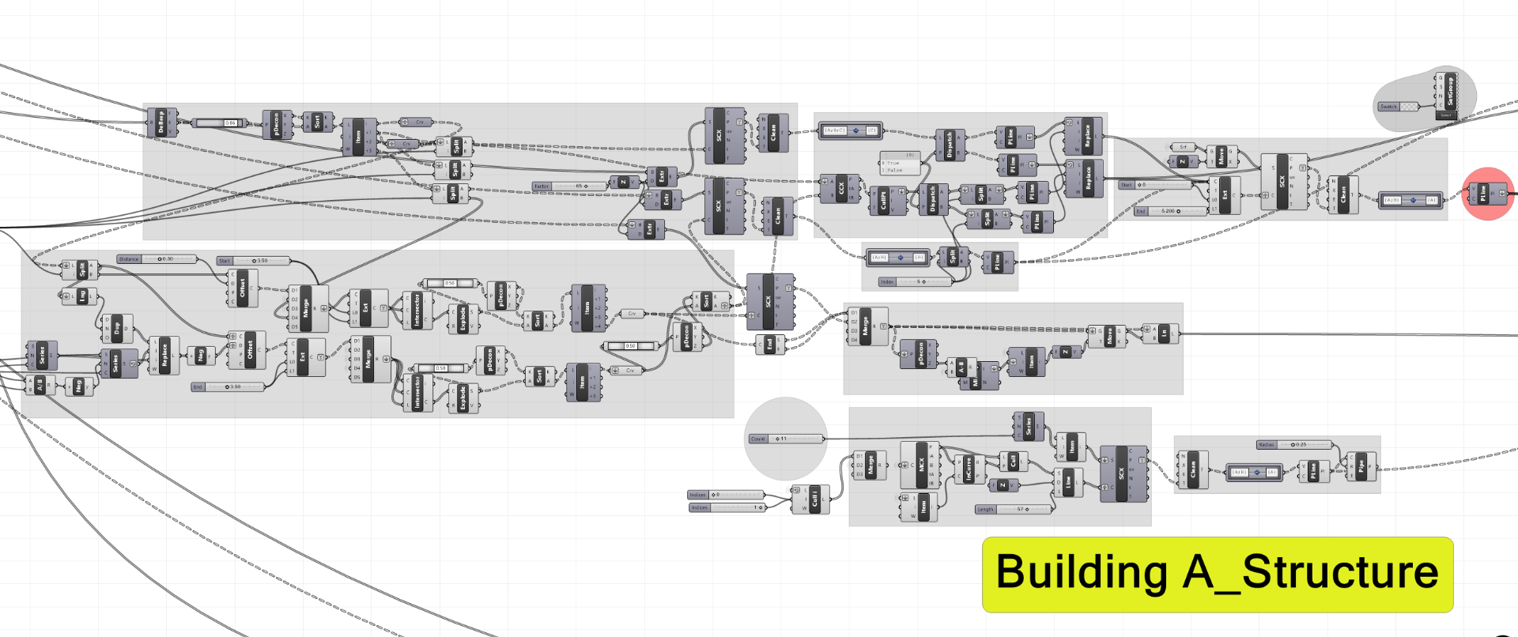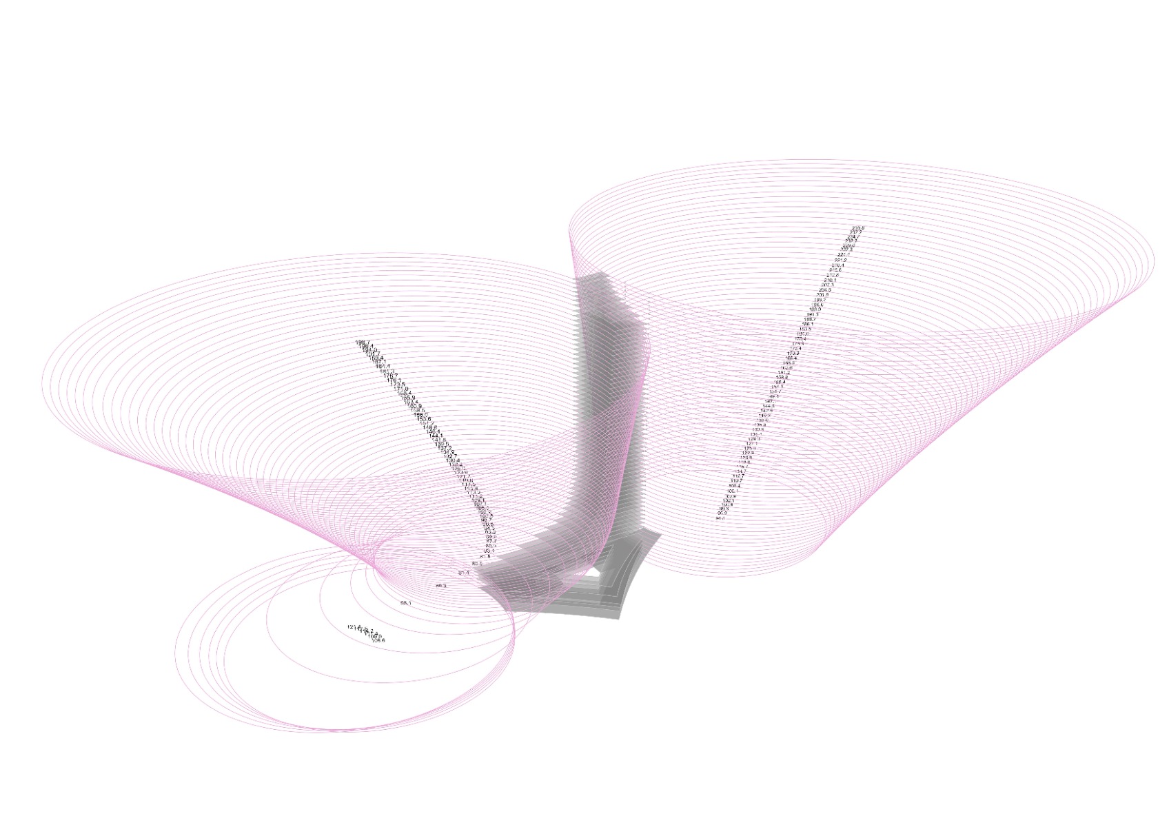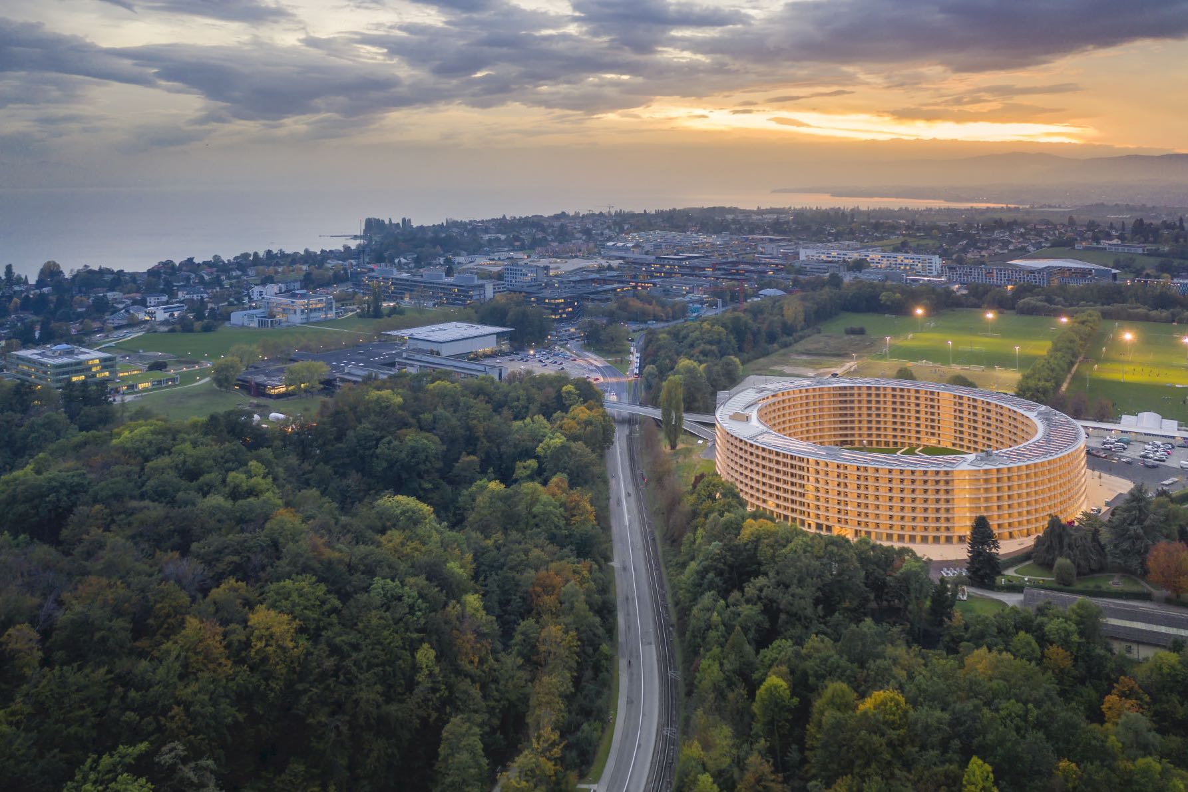A digitally planned landmark
Elbtower in Hamburg by David Chipperfield Architects Berlin
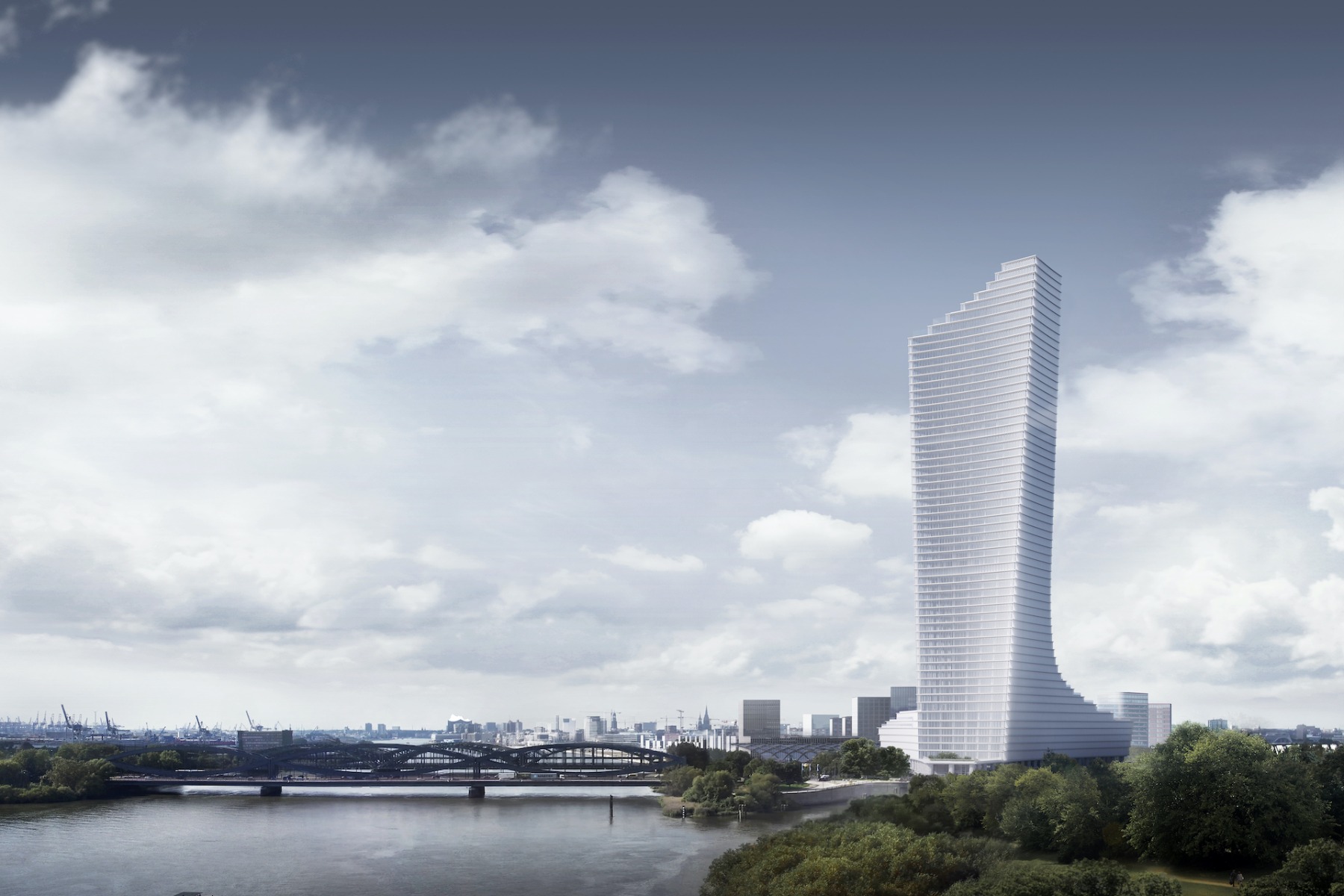
© David Chipperfield Architects
Once completed, the Elbtower will set an exclamation mark into the east end of Hamburg’s HafenCity. In planning the tower, David Chipperfield Architects combined parametric tools with a BIM model right from the start.
At the beginning, in the 2017/2018 design competition, the architects portrayed their vision for the Elbtower with an old-style handmade building model. Ultimately a new landmark – and an antipode to the Elbphilharmonie created by Herzog & de Meuron at the opposite, western end of the district – will represent Hamburg’s HafenCity.


© David Chipperfield Architects
The 62-storey new building, which has been financed by René Benko’s Signa Group, will stand 245 m tall. Its base will be formed by a publicly accessible, triangular plinth where shops, exhibition spaces and a hotel with bar and restaurant surround an atrium, also triangular. The actual office tower will be a slender quadrilateral structure that widens as it increases in height. It will have two straight, slightly outwardly leaning building edges on the east side and two curved edges on the west side – right where the Elbphilharmonie swings upwards with its own elegant curves.
The glass facades in between are concave, yet will be created from façade elements of uniform height and width. Dramatically protruding, horizontal sunshade elements with vertical lamellae of aluminum will be mounted in front of the floor slabs.


© David Chipperfield Architects
BIM meets parametrics
In the first step, the architects translated the physical model into a parametric 3D version that tracks the contours of the floor slabs, the geometry of the façade and the slope of the leaning façade supports with every change to the plan. Even the arrangement of the façade elements was determined by a parametric script. Moreover, the model made it possible to check whether the floor space inside the building met the client’s expectations.


© David Chipperfield Architects


© David Chipperfield Architects
From the preliminary planning phase to the approval plans, the parametric model was linked with a BIM model in Revit. The planning team switched back and forth between the two models in an iterative process. With their own models, those responsible for planning the facades and supporting structure became involved in the BIM planning early on. At the instigation of the client and the architects, they and all specialist engineers to be involved at later times will have to work with the same software in a closed BIM process.


© David Chipperfield Architects
Over the course of planning, the architects enhanced the BIM model with their own Python scripts which enabled them, for instance, to assign room and door numbers. This was a great relief in view of the 5000-odd rooms in the building. In addition, the scripts helped to export information about material executions and quantities for the creation of a room book.
In the meantime, the application for a building permit for the Elbtower has been submitted. Approval is still pending, but the client has already received a partial building permit. If all goes well, the Elbtower will be completed in 2026.
For more of David Chipperfield Architect's projects and full construction details of the buildings, see the extended reprint of the David Chipperfield monograph at Edition Detail.
Architecture: David Chipperfield Architects Berlin
Client: Signa Real Estate Management
Location: Zweibrückenstraße 13B, 20539 Hamburg (DE)
Project management : SMV Projektsteuerung, Schüßler-Plan
Cost planning: BAL
Implementation planning: Wenzel + Wenzel
Structural engineering: wh-p, Wetzel & von Seth
BIM-General coordination: Kaulquappe
Energy concept: Transsolar
Building services engineering: TKD2
Facade planning: Bollinger + Grohmann



