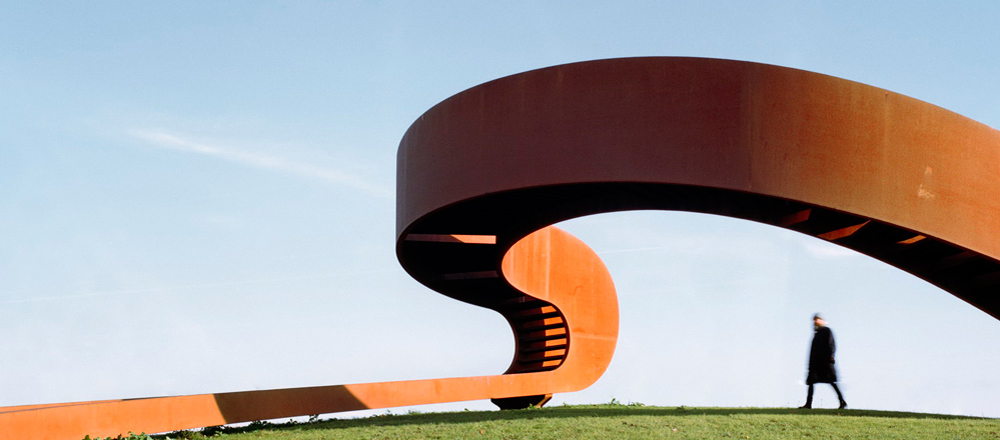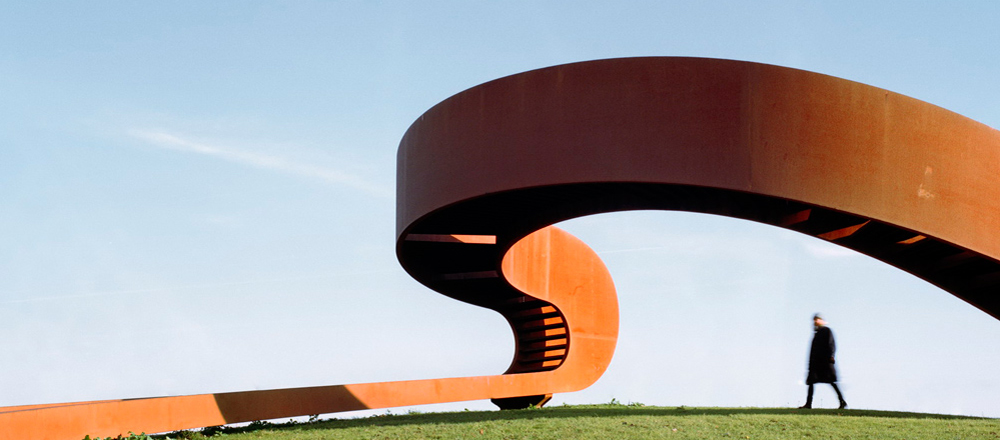Elastic Perspective: Staircase Walkway by NEXT architects

The inhabitants of Carnisselande in The Netherlands need no longer kid themselves. On the one hand they feel very much part of the urban conurbation of Rotterdam – after all, the centre of the city is just a mere few kilometres away and can quickly be reached by tram. Yet this sense of proximity does not belie the fact that the city's attractive downtown area is located on the far side of a brutal traffic artery. Now a walkable circular stairway in Corten steel makes this contradiction visible and physically experienceable for one and all.
Architects: NEXT architects, Amsterdam / Beijing
Location: Vrijenburglaan, Carnisselande, Barendrecht, Netherlands
Architects: NEXT architects, Amsterdam / Beijing
Location: Vrijenburglaan, Carnisselande, Barendrecht, Netherlands
The landscape element appears to float in mid-air at a small grassy peak located above the no-man's-land made up of a six-lane carriageway, a motorway merging point and the district bypass. There are few better views to be had of nearby downtown Rotterdam, but the steady stream of traffic forms a seemingly insuperable barrier. Created as part of a local art project, the "Elastic Perspective" staircase walkway seeks to express this inconsistency in visual and physical terms.
Like the infrastructural surroundings, the "Elastic Perspective" stairway has neither beginning nor end. Its steps lead round and then rise gently to a height where an unhindered view can be had of the city skyline beyond. But it is precisely at this point that the seemingly endless walkway comes to an abrupt stop in that the right-side-up suddenly becomes up-side down, leaving visitors little other choice than to walk back the way they came, their gaze fixed on everyday suburban reality. In this way the physical limitations of the Moebius strip become a sculptural metaphor for an undeniable state of urban affairs, one that can best be described as "so near but so far away".
The stairway parts were prefabricated and then delivered to the construction site in maximally-dimensioned sections:
Project data
Client: Municipality Barendrecht
Architect: NEXT architects
Team: Marijn Schenk, Bart Reuser, Michel Schreinemachers with Joost Lemmens, Marieke Spits, Anne Ricard, Agata Piet
Structural engineer: ABT consult, Velp
Completion: Juni 2013
Cost: Euro 150,000
Architect: NEXT architects
Team: Marijn Schenk, Bart Reuser, Michel Schreinemachers with Joost Lemmens, Marieke Spits, Anne Ricard, Agata Piet
Structural engineer: ABT consult, Velp
Completion: Juni 2013
Cost: Euro 150,000
