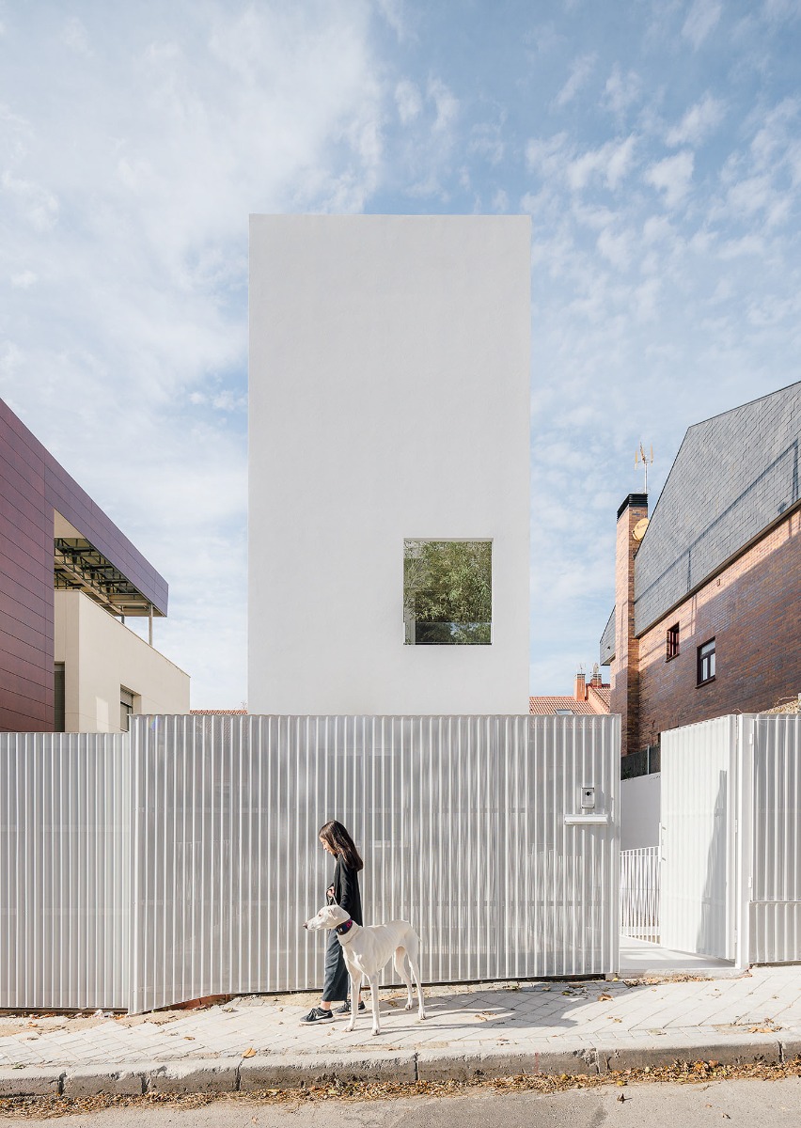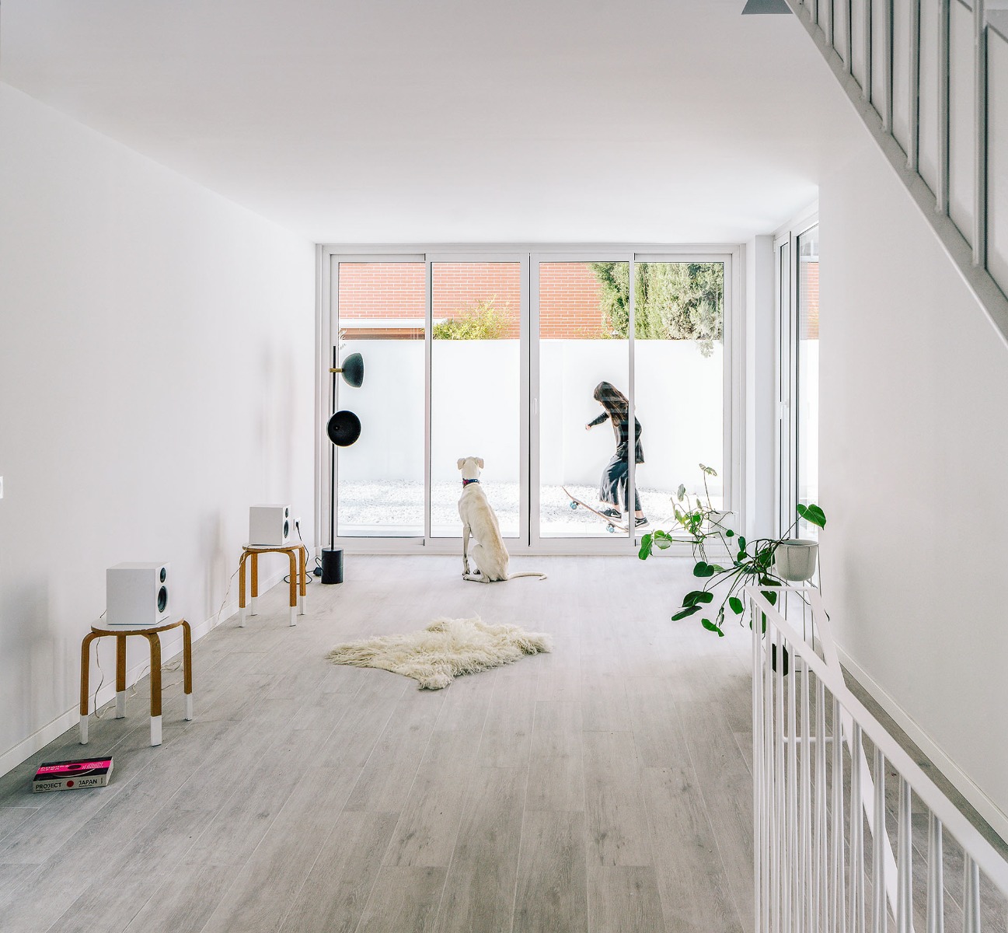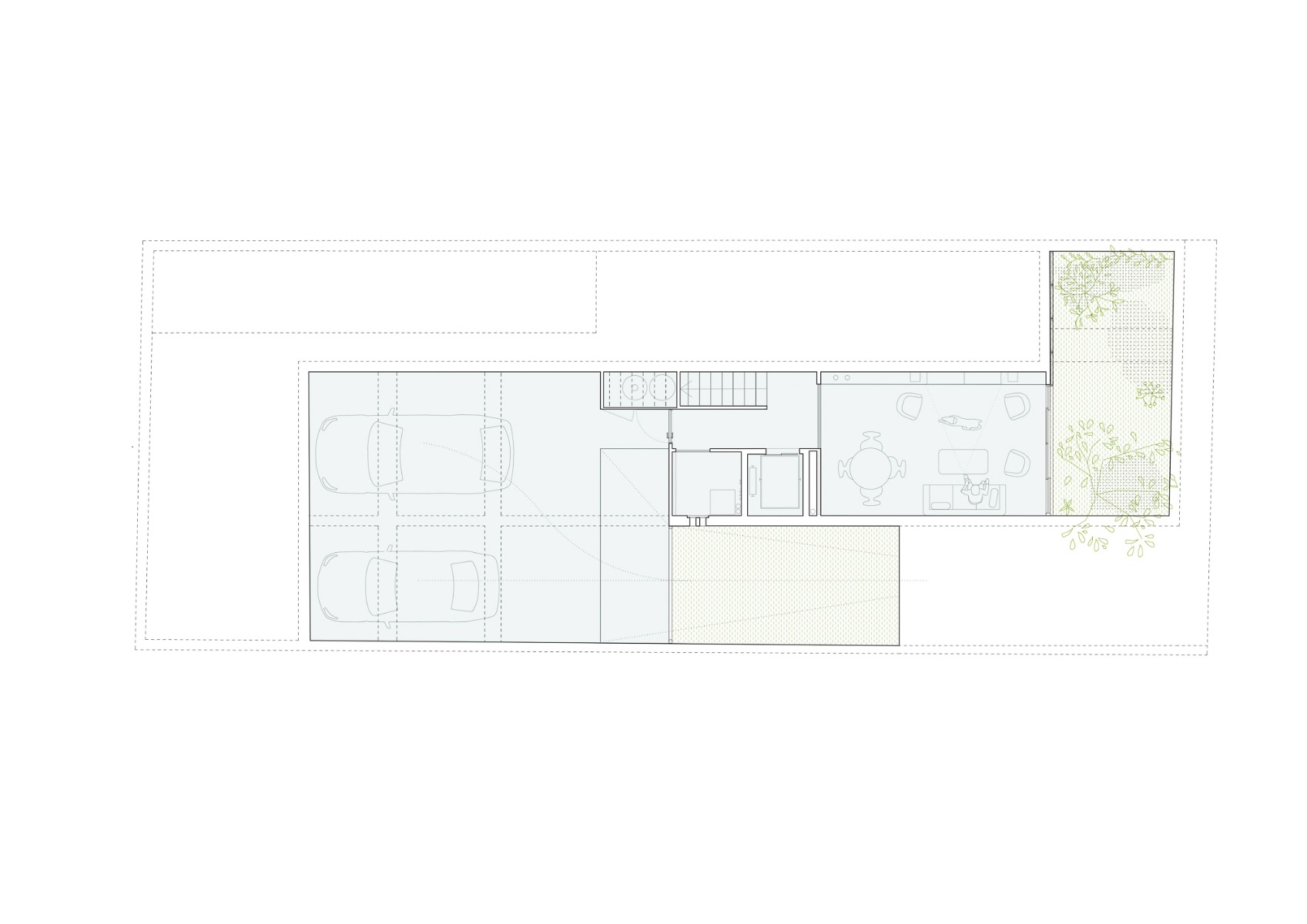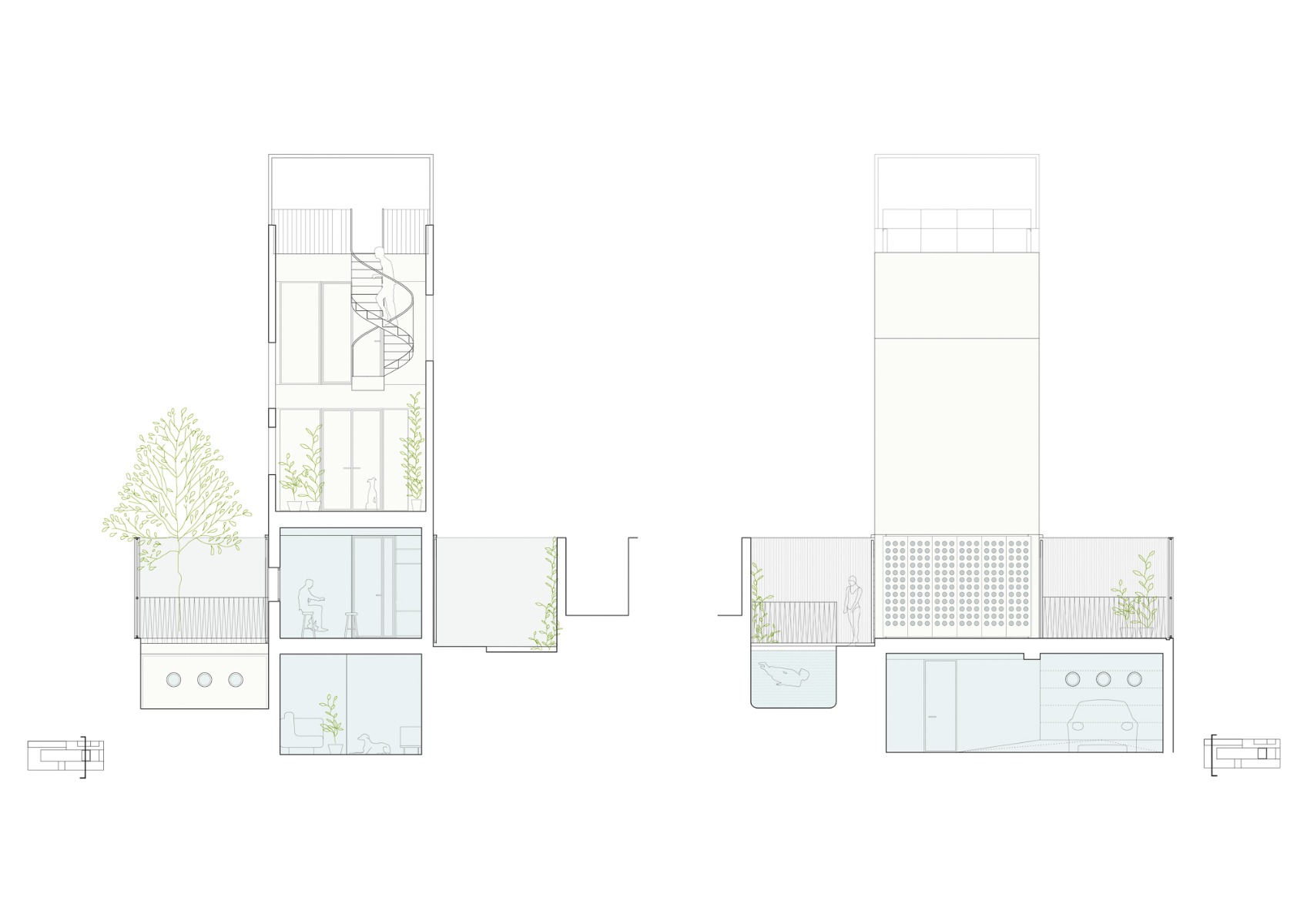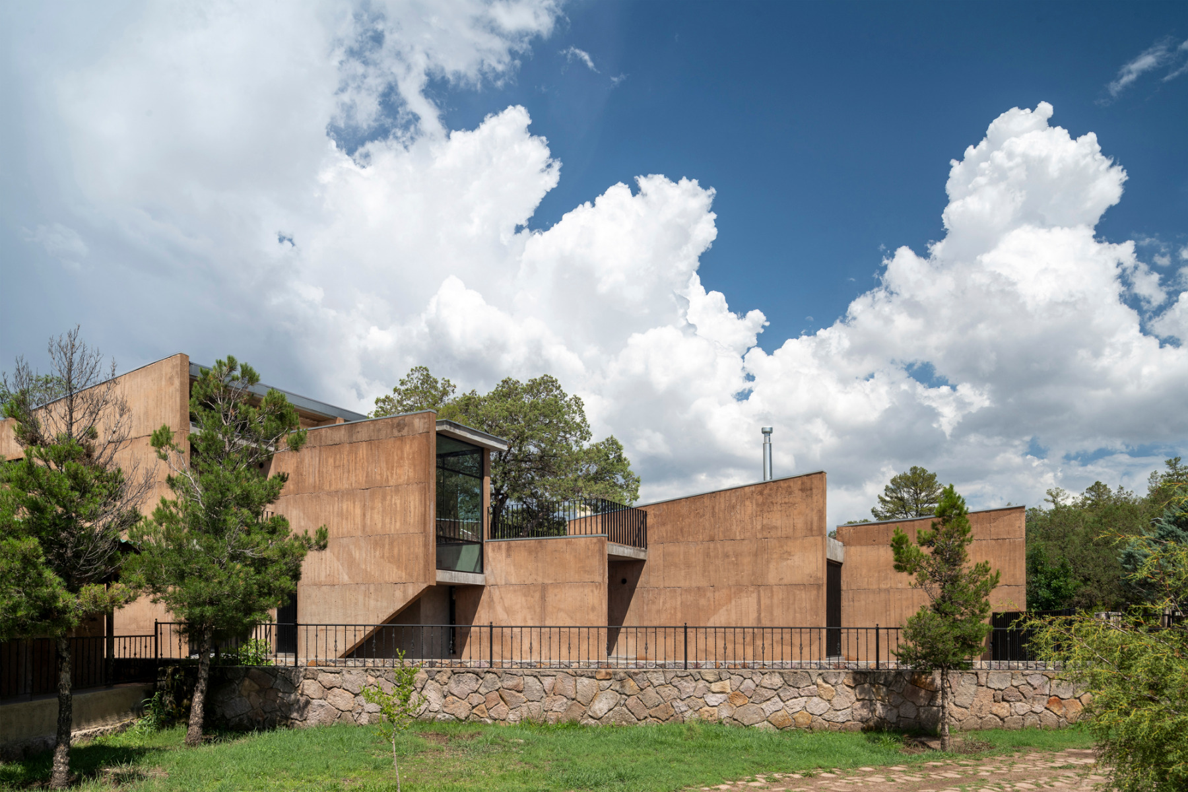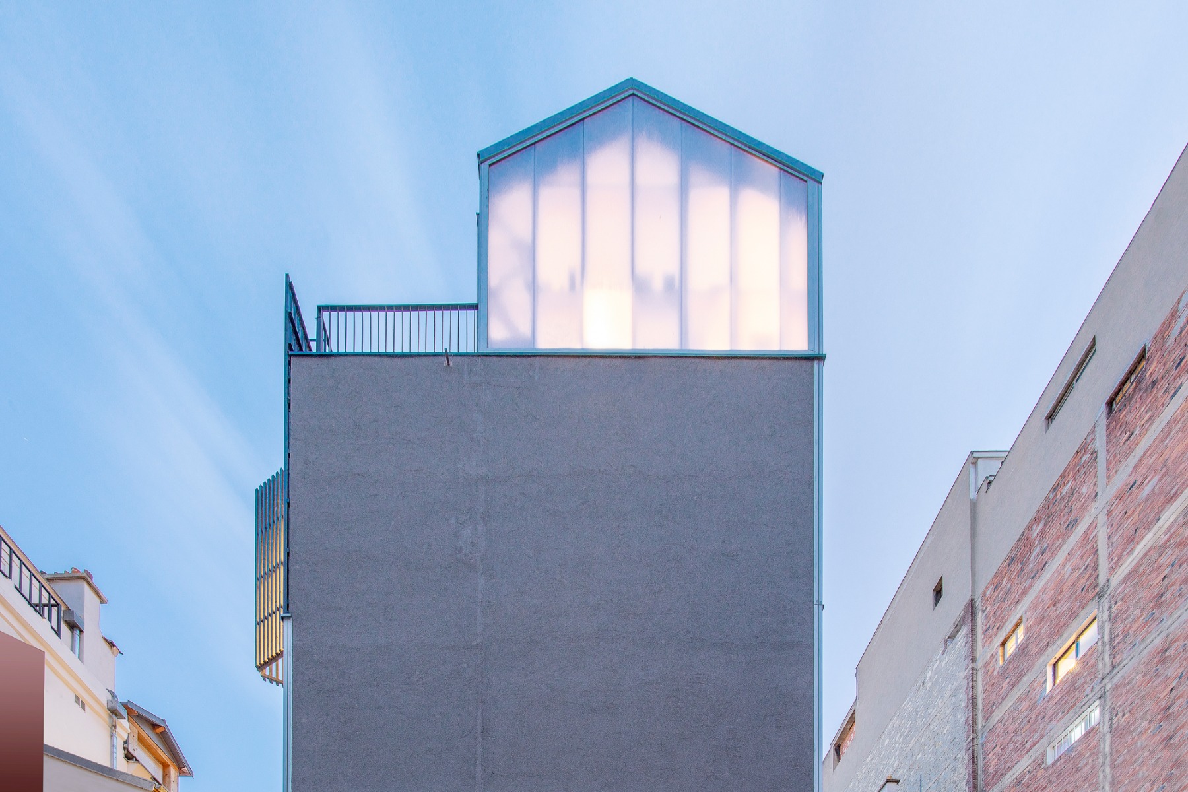Vertical living
Single-Family House by Murado & Elvira Arquitectos

© Imagen Subliminal
Casa Galgo by Murado & Elvira Arquitectos is a narrow single-family house in Madrid. Fitting the room programme into the merely 4 m wide volume meant going vertical. Tall, slim and white – these characteristics apply not only to the house but also to the breed of a four-legged occupant: a galgo, a Spanish greyhound that inspired the project’s name and also the minimalistic design.


© Imagen Subliminal
The house is fitted into a narrow plot between neighbouring buildings in a quiet residential district of the Spanish capital. The planners designed it as a compact volume with a 4 x 18 m footprint, thus leaving room on all sides for outdoor areas. To nevertheless achieve sufficient living space, the single-family house has four storeys, one of them below ground, while a roof terrace rounds off the top.
The sublevel floor primarily serves as a cool refuge for the hot months of summer, and is provided natural light by a patio dug into the ground behind the gate. A small footbridge on the right spans the patio, leading to the entrance as well as a long garden and swimming pool. The driveway to the garage is on the left.


© Imagen Subliminal
The kitchen and a spacious living and dining area are situated on the ground floor. Large areas of glazing are fronted by perforated panels of white metal that provide the interior a friendly atmosphere and shield it from the sun. Otherwise, the house has only very few windows. All the floors are connected by centrally situated, single-flight staircases accompanied by railings in which thin balusters describe a zigzag pattern that underscores the pure-lined character of Casa Galgo. The same railings are also occasionally to be found in the outdoor spaces.


© Imagen Subliminal


© Imagen Subliminal
The first floor contains the master bedroom and a walk-in wardrobe set around a central work area; the bathroom leads out to a terrace facing the street. Planted with greenery, the terrace is open to the top but enclosed by outer walls that screen it for privacy. A spiral staircase leads up past the second floor containing two further rooms and a bathroom to the sun deck, where the house’s two-legged and four-legged occupants can relax and enjoy views of Madrid.


Dies ist eine Bildunterschrift
Lorem Ipsum: Zwischenüberschrift
Beiträge immer mit einem Textblock abschließen
Architecture: Murado & Elvira Arquitectos
Client: SelectaHOME
Location: Madrid (ES)
Structural engineering: Ezequiel Fernández Guinda





