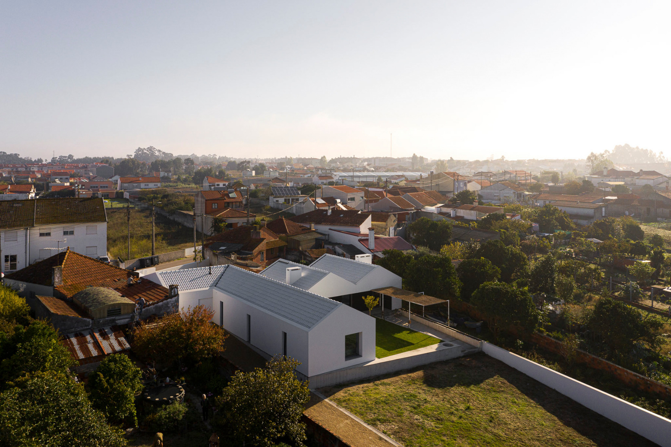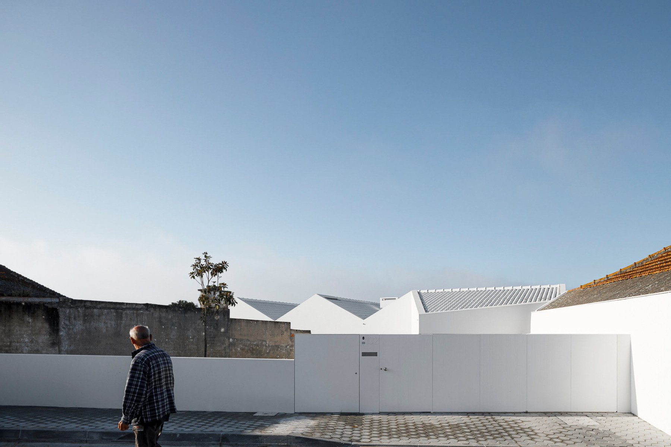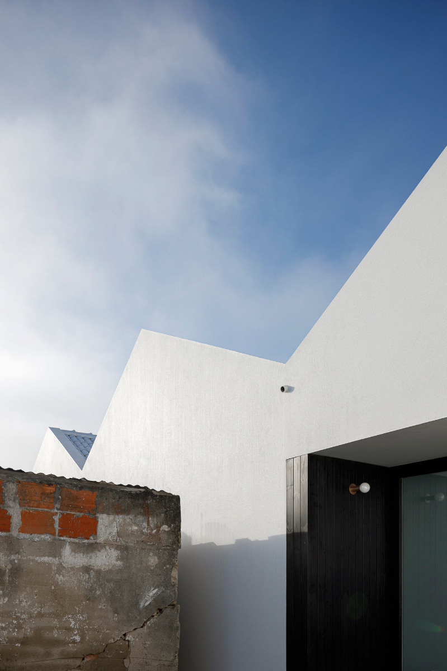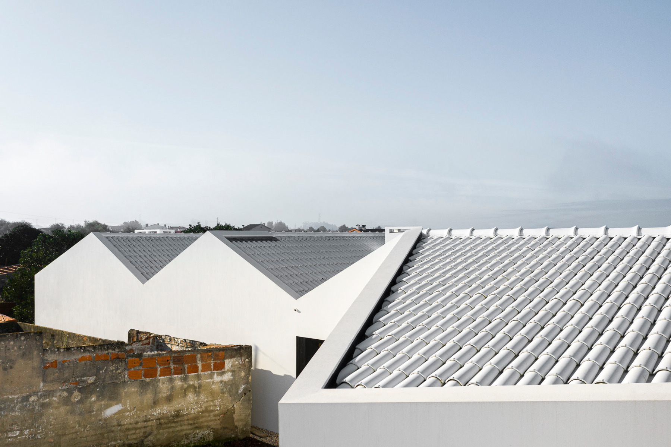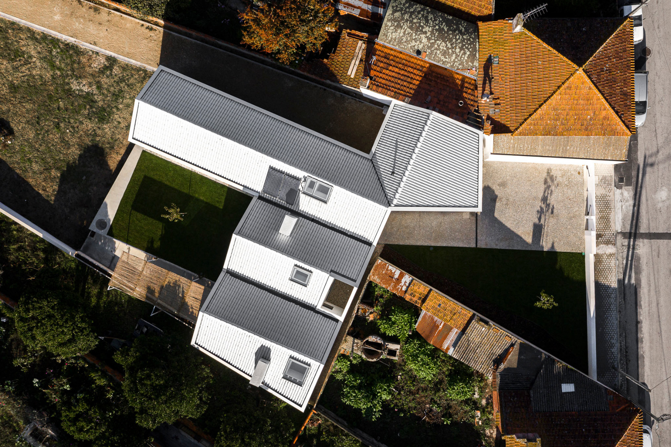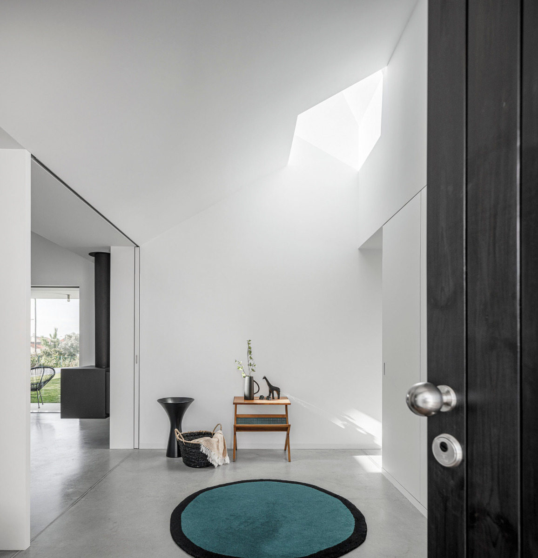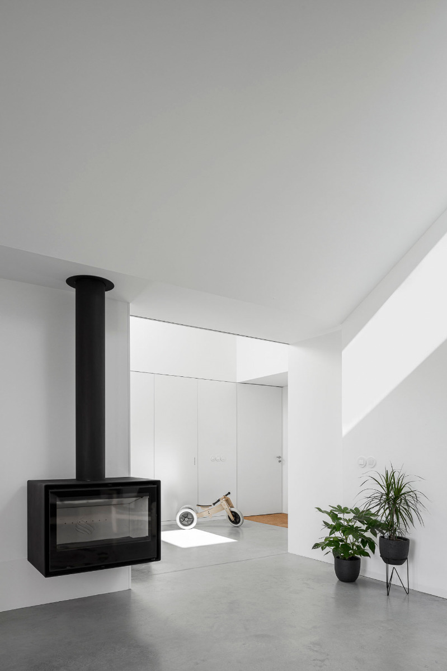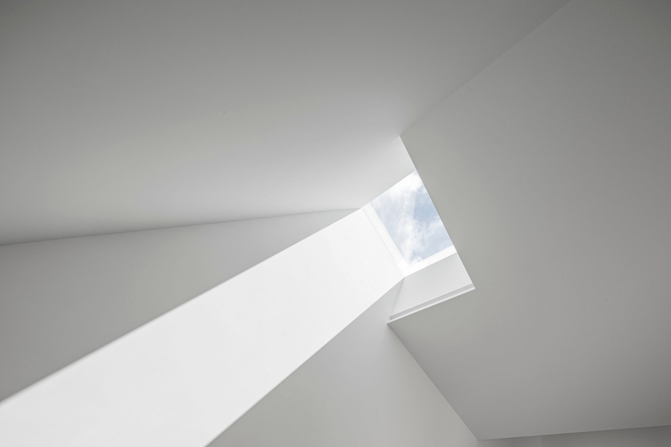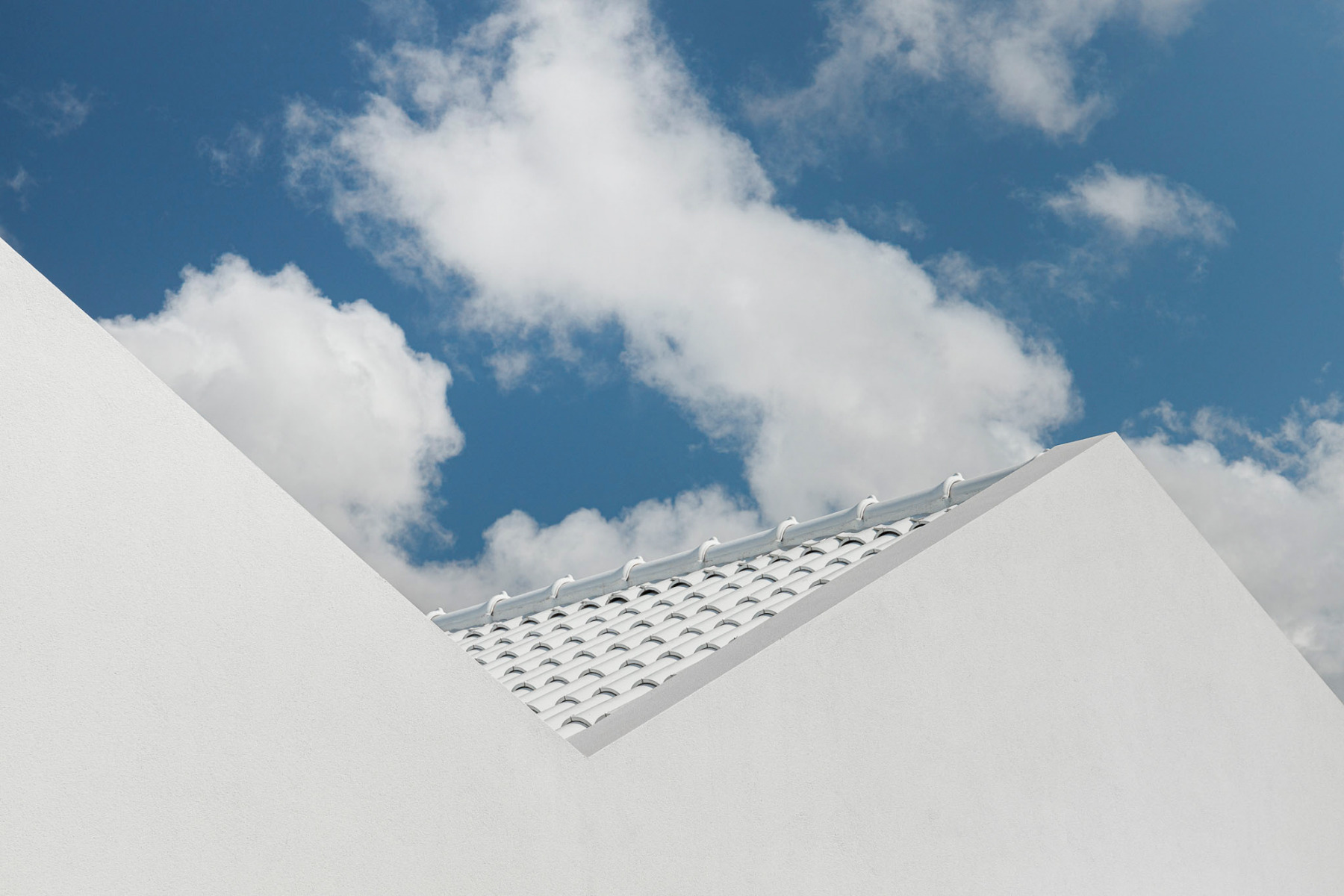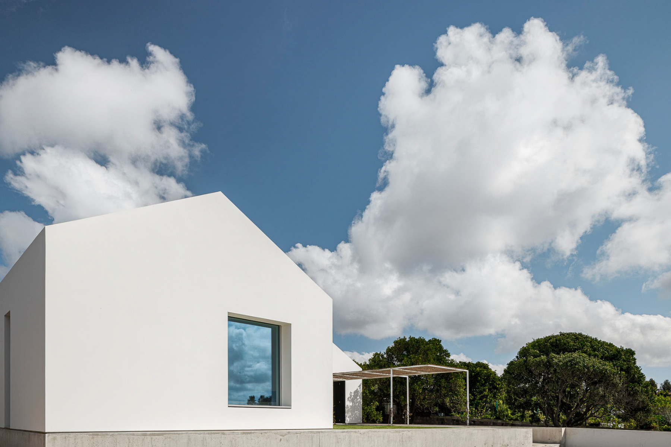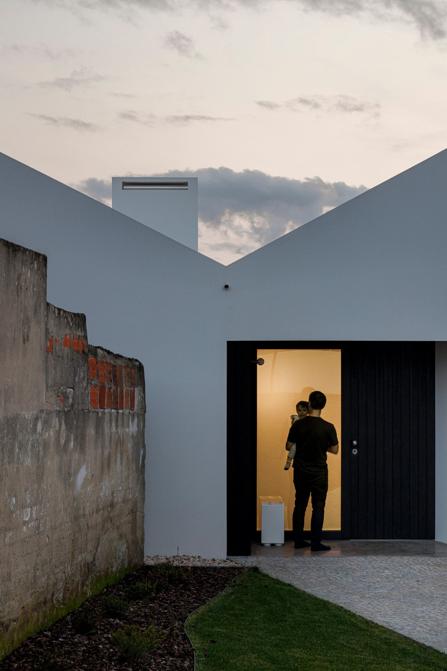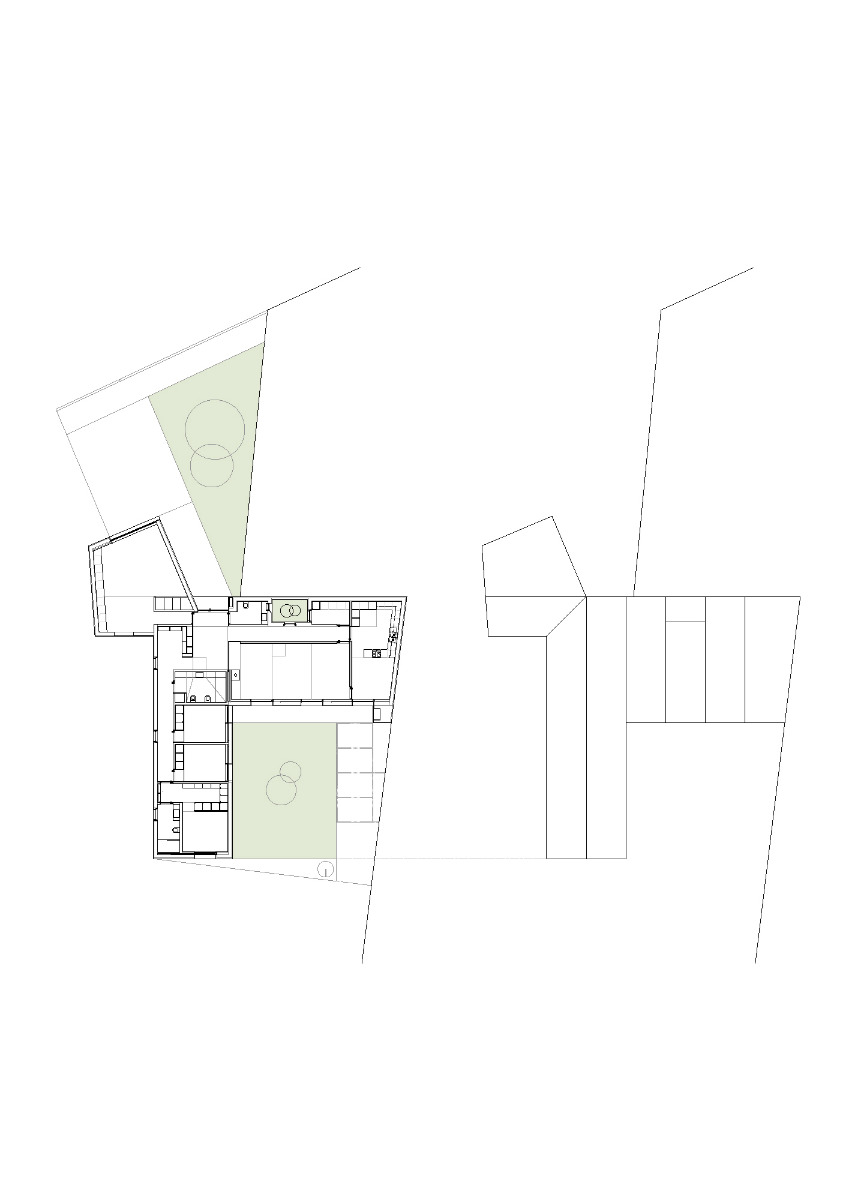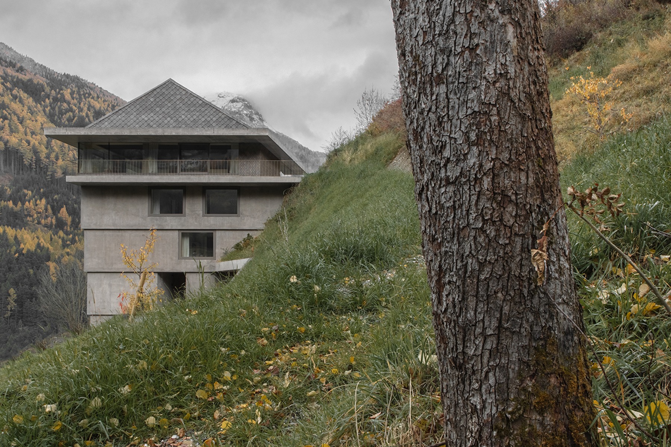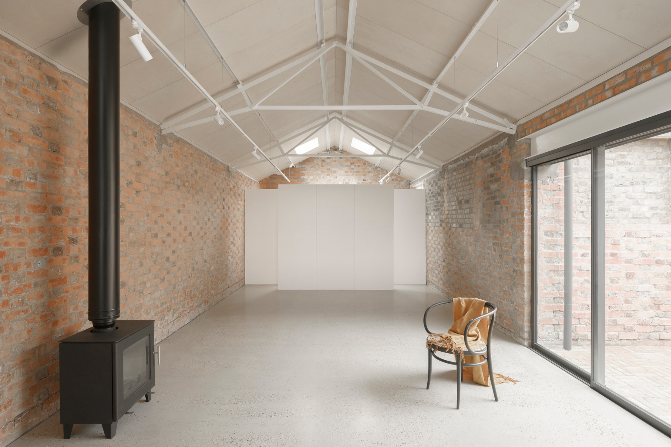A modernist home
Single-Family Dwelling in Portugal by Nu.ma Architects

© Ivo Tavares Studio
Lorem Ipsum: Zwischenüberschrift
Santa Joana is a community in the city of Aveiro, which is located south of Porto. It is here that the Portuguese studio Nu.ma architects realized a 230 m², ground-level house for a family. The planners based their design on the surrounding urban structure, which is characterized by narrow rows of what were once workers’ quarters.


© Ivo Tavares Studio
Lorem Ipsum: Zwischenüberschrift
In planning the house, architect Nuno Silva took up the surrounding urban structure, which is characterized by narrow rows of what were once workers’ quarters. Therefore, Nu.ma architects based their design on the ideas of repetition and systematization. They divided the building into three long, parallel volumes which are complemented by a nearly square garage in one corner of the entrance area. All four structures feature saddle roofs which continue the rhythm of the neighbouring roof shapes.
Lorem Ipsum: Zwischenüberschrift
The building stands back from the road and is delimited from it by a low wall. The yard behind the wall acts as both forecourt and driveway to the garage. As the lot is slightly sloped, the house sits on a base that protrudes significantly towards the rear garden.


© Ivo Tavares Studio
Lorem Ipsum: Zwischenüberschrift
In this spot, a ramp creates a connection between the different levels. The terrace in front of the main living spaces, which is set a bit higher, is bounded by the northern volume, which is twice as long as the two others. The white plastering on these volumes still forms a dramatic contrast to the nearby buildings. The climate in the north of Portugal, which is damp in wintertime, will eventually help the façade fit in with its surrounding environment.


© Ivo Tavares Studio


© Ivo Tavares Studio
Spatial program
The public living areas are situated closer to the road and encompass the foyer, sanitary facilities, kitchen and garage access. The private living areas and bedrooms are oriented towards the inner portion of the lot, where they open onto the terrace with floor-to-ceiling windows. While the three main volumes are clearly discernible when seen from outside, inside the boundaries blur so the spatial impression of the individual spaces is determined by the various slopes of the roof. Several skylights and a narrow, upward-facing light shaft allow daylight into all areas of the house.
Architecture: nu.ma architects
Location: Santa Joana, Aveiro (PT)



