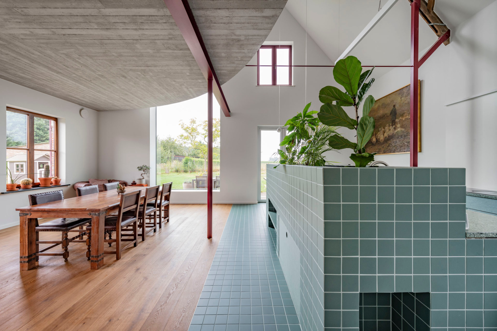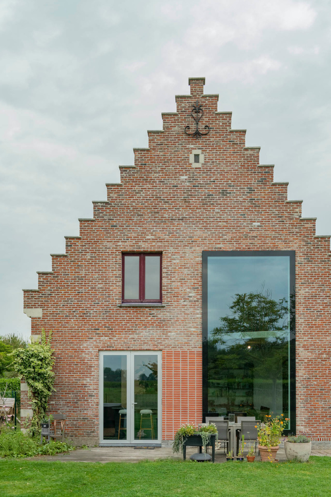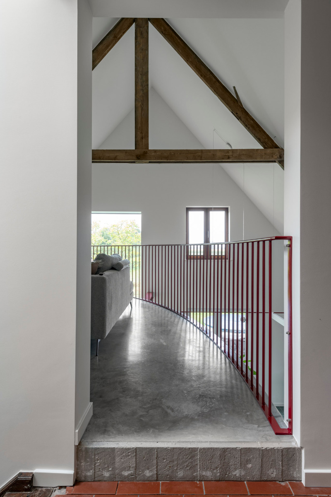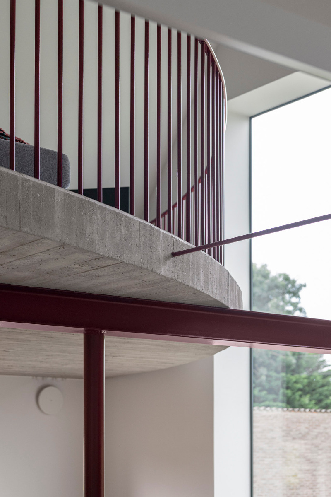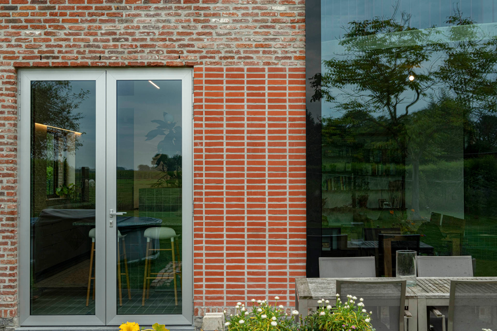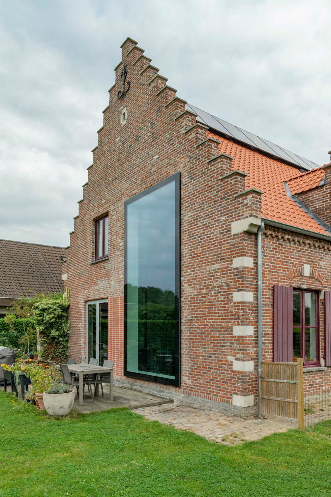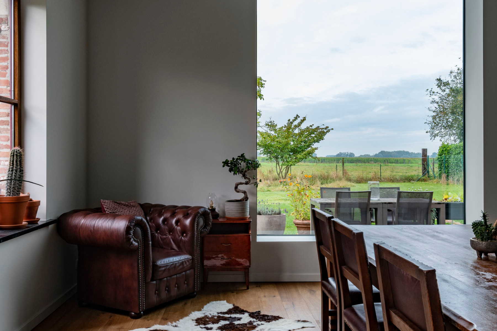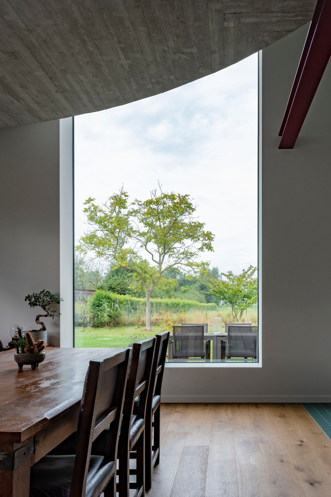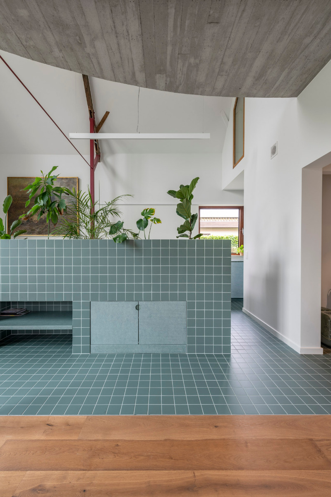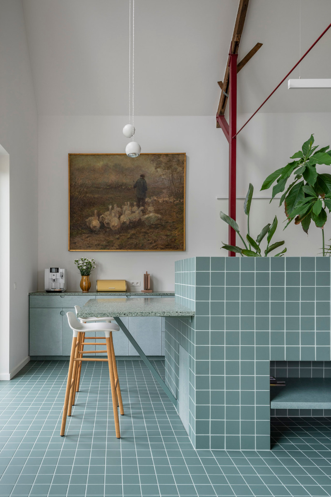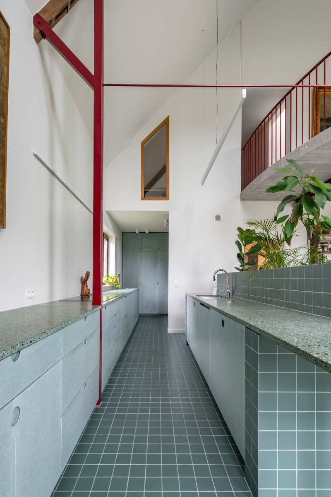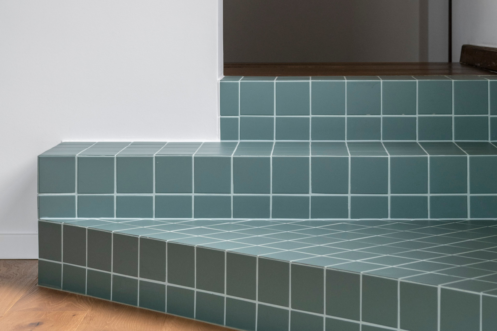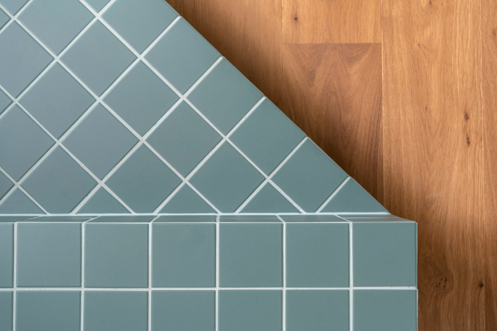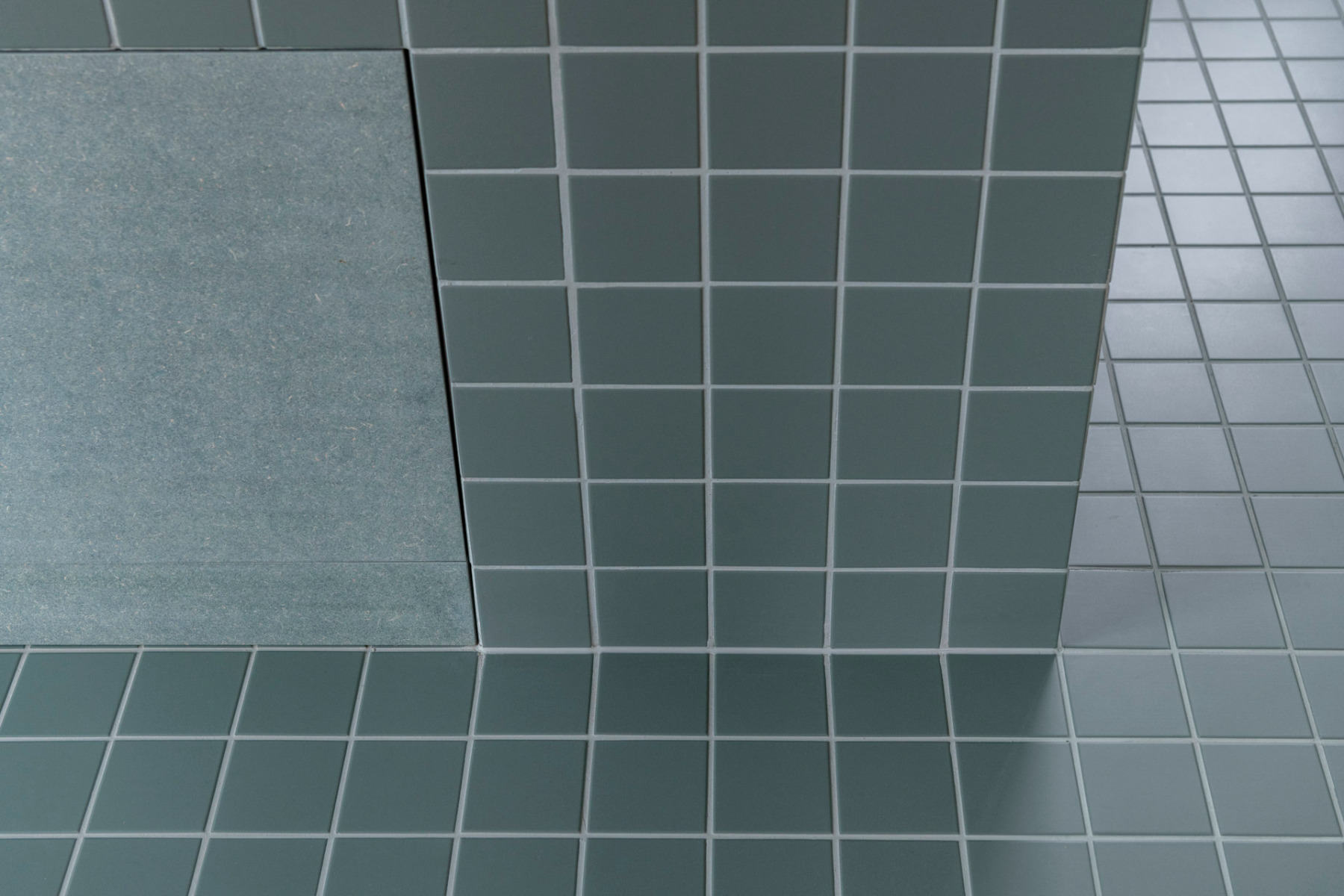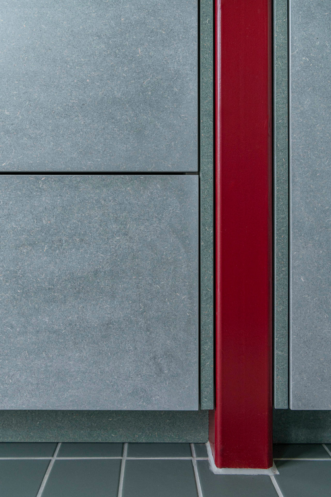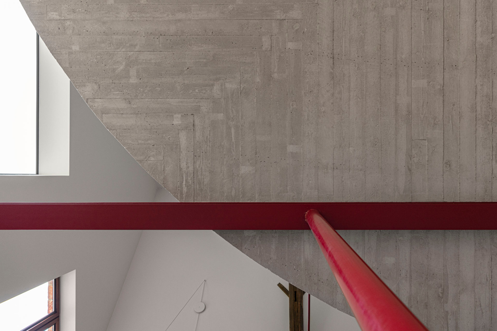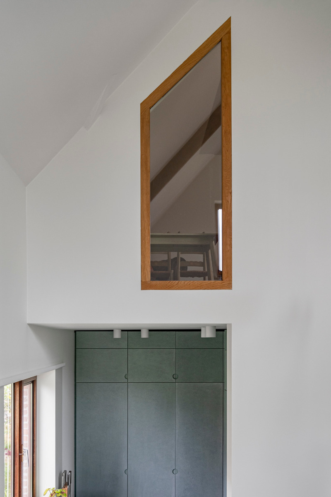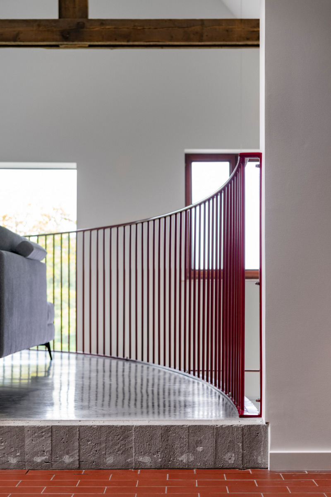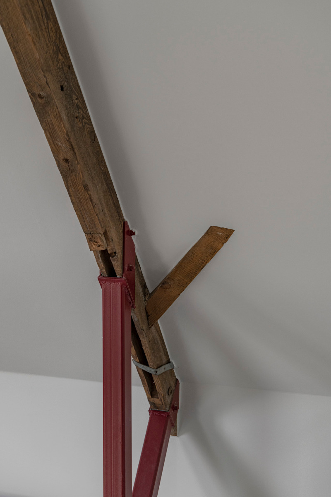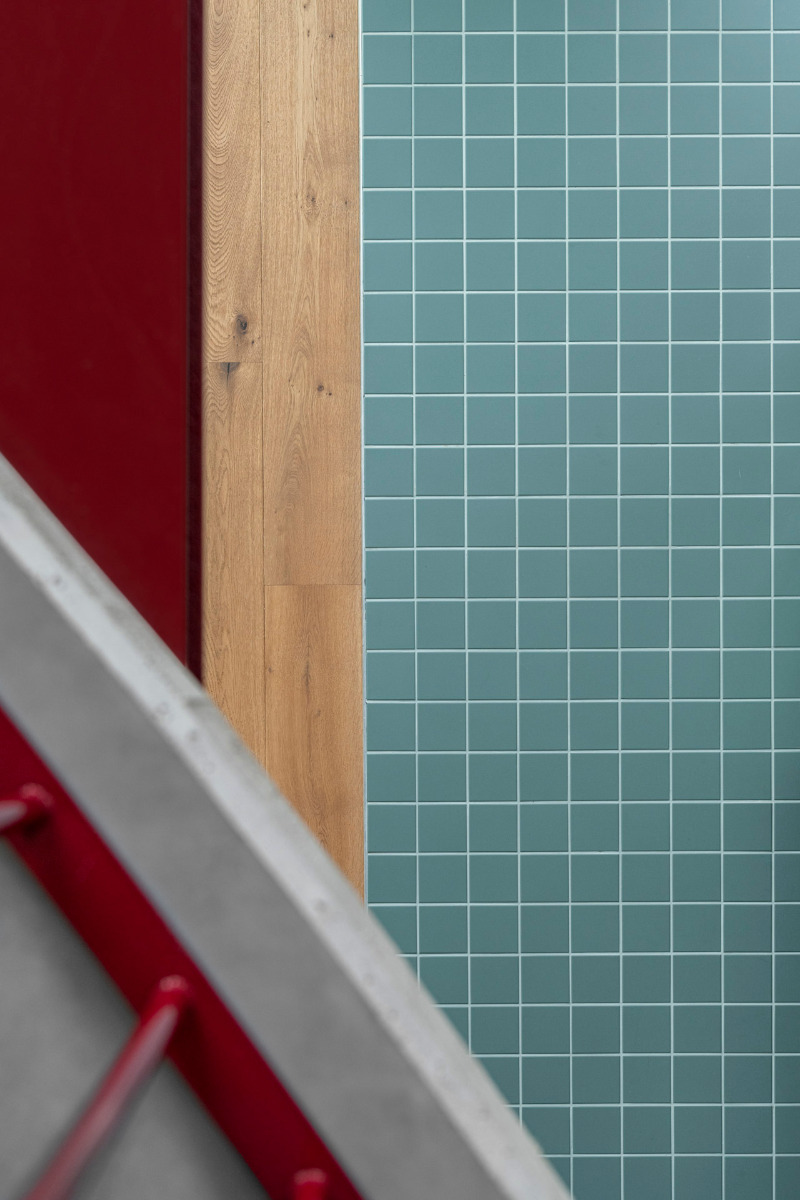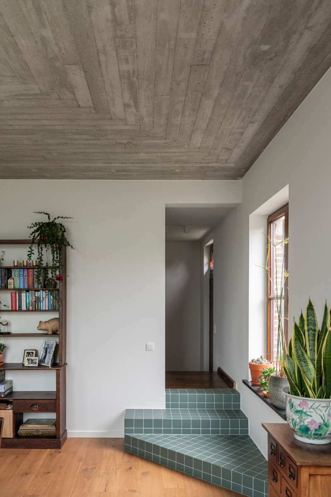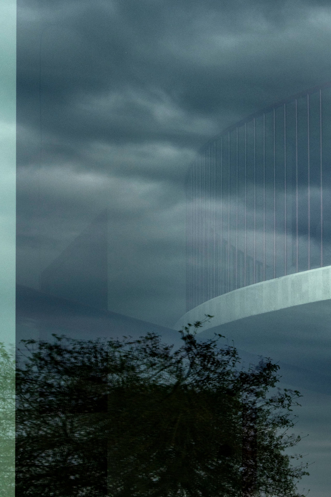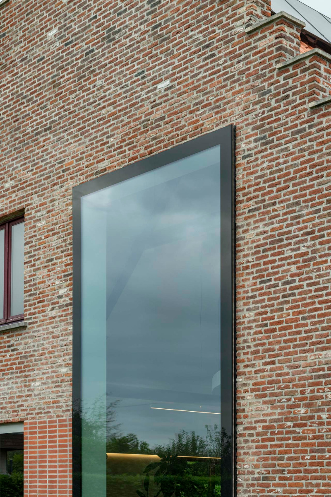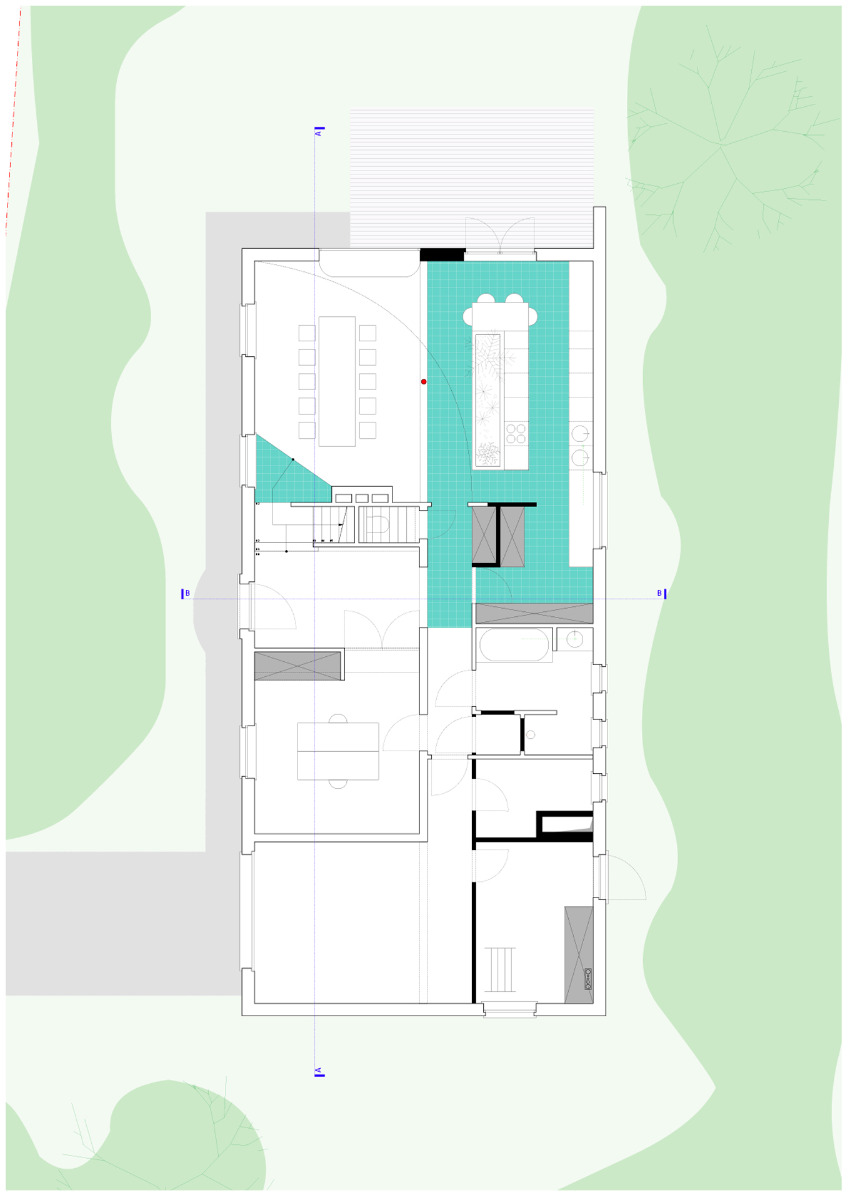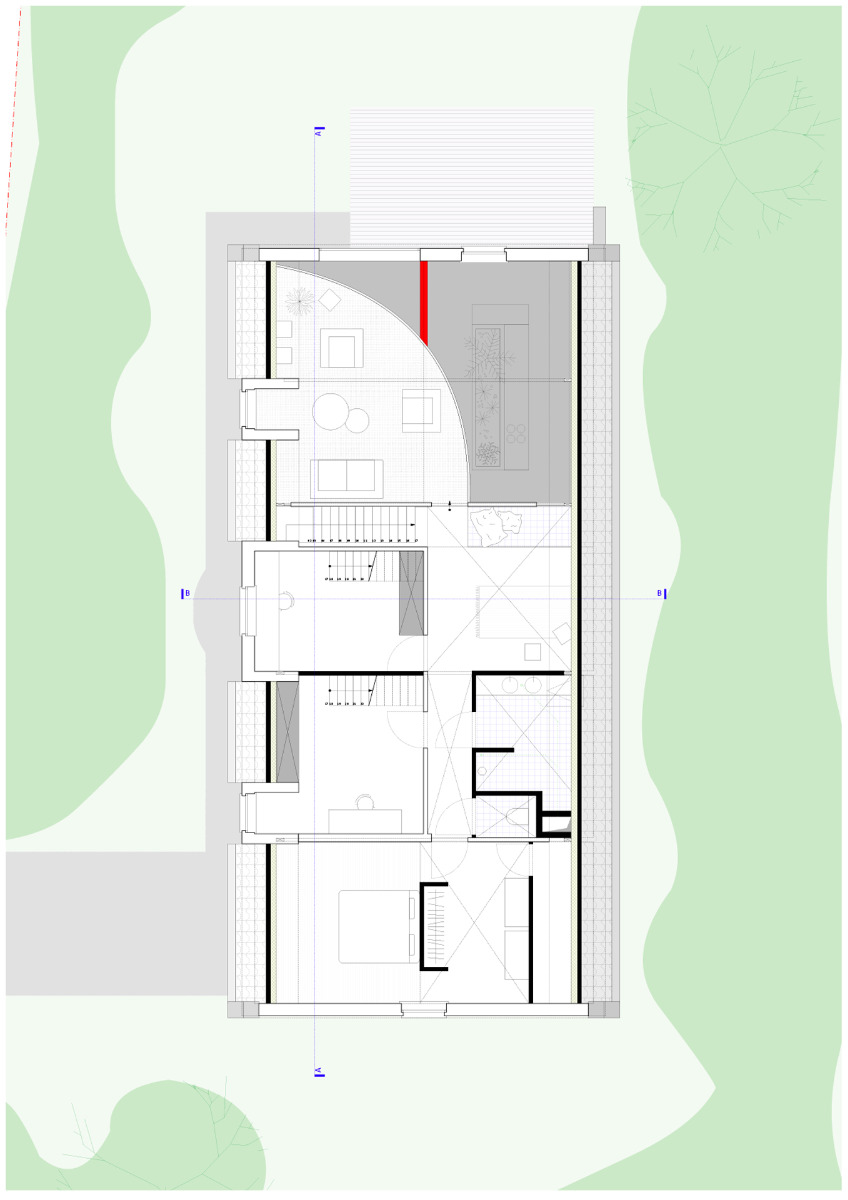Facelift with a deep impact
Detached House in East Flanders

A large plant trough and different flooring mark the dividing line between the kitchen and living area. © Ypsilon Business Photography
Objekt Architecten's designs are characterised by an experimental approach, which has become a common feature of Belgian architectural practices in recent years. For the extensive renovation of the Lamat family home, the firm, which was founded ten years ago, planned what it describes as a thorough facelift. The traditional stepped gables of the country house in the small municipality of Wichelen, some 30 km east of Ghent, now conceal a bright, spacious and surprisingly contemporary interior.


The stepped gable has been professionally restored. A new large window connects the living room to the garden. © Ypsilon Business Photography
Striking facade
The stepped gable, which had previously been covered up due to damp problems, has been professionally restored to its original state. The facades were left largely untouched. The only exception was the rear gable, which received two new large window openings. These now contrast with the existing building and provide generous views of the garden and meadows beyond.


Subtle contrasts characterise the interior: under the roof, the triangular suspension of the roof structure and the quarter-circular gallery meet. © Ypsilon Business Photography


Filigree red steel girders support the in-situ concrete gallery. © Ypsilon Business Photography
More light and air in the home
The most striking changes are inside the house. The ceiling of the living room has been removed to create an open space that extends to the ridge of the roof. In its place, a new cast-in-place concrete gallery has been installed, delicately supported by red steel beams. It extends into the room on one side and is in the shape of a quarter circle. This creates an exciting connection with the living space below.


New large window openings contrast with the traditional brick facade. © Ypsilon Business Photography
Colour and materials create zones
In the large living room, the kitchen and dining area are separated by a large plant trough. The distinction between the two areas is visually accentuated by different floor coverings: green tiles in the cooking area and wooden floorboards in the living area. Together with the red-painted structural steel elements, this creates an exciting balance between old and new.
Architecture: Objekt Architecten
Location: Wichelen (BE)
Kitchen: Iwe Pée
Lighting: Studio Italia
Tiles: Topcer
Terrazzo: Seps
Roof tiles: Wienerberger
