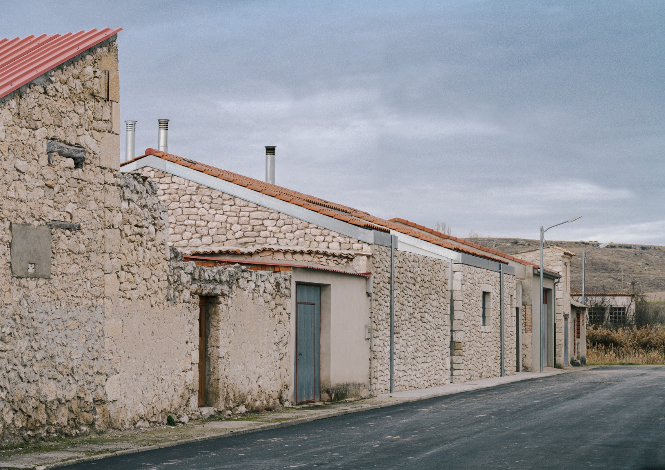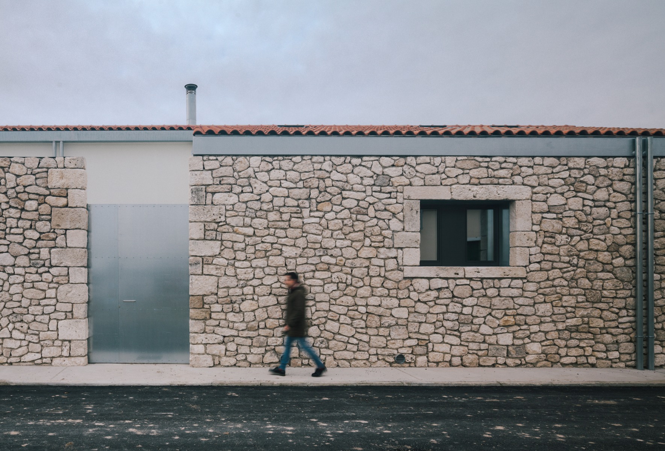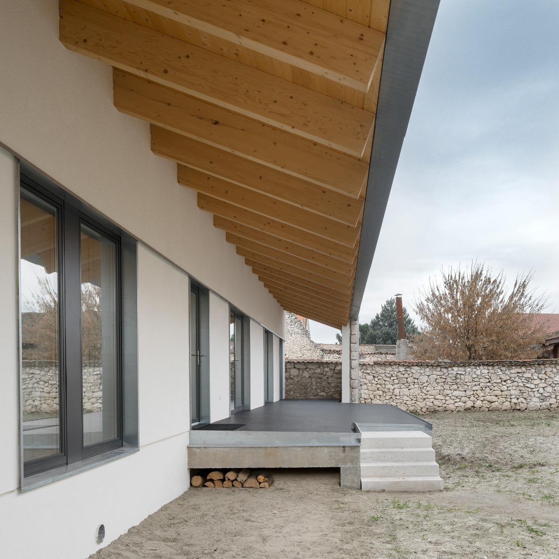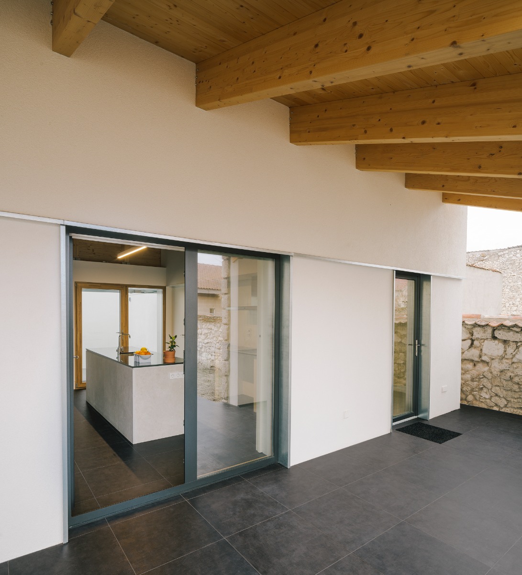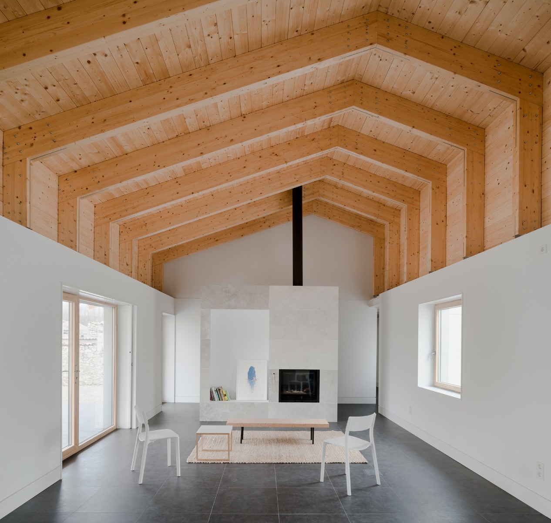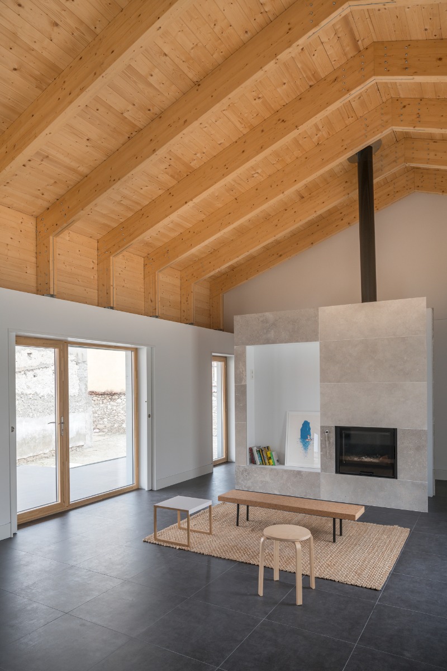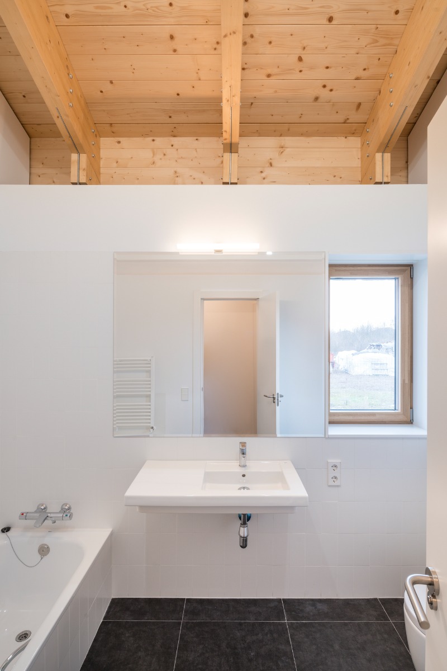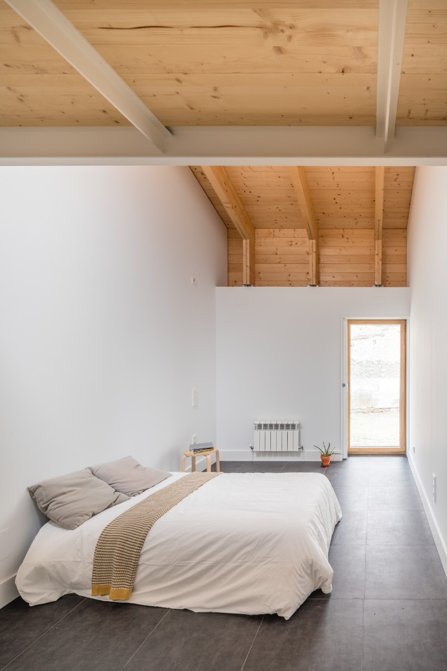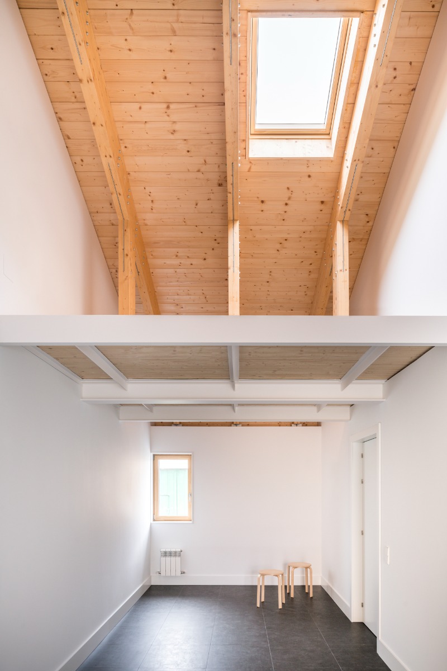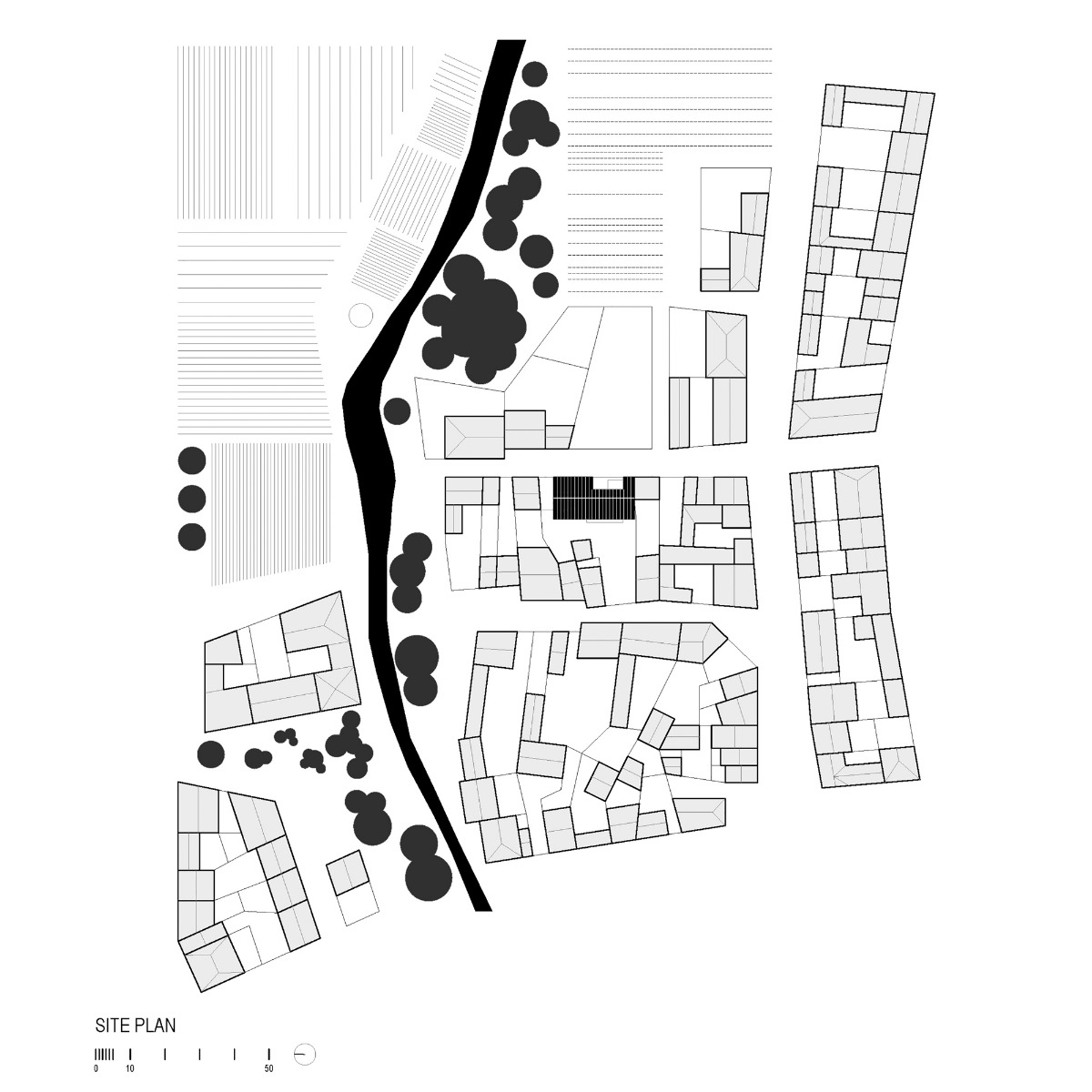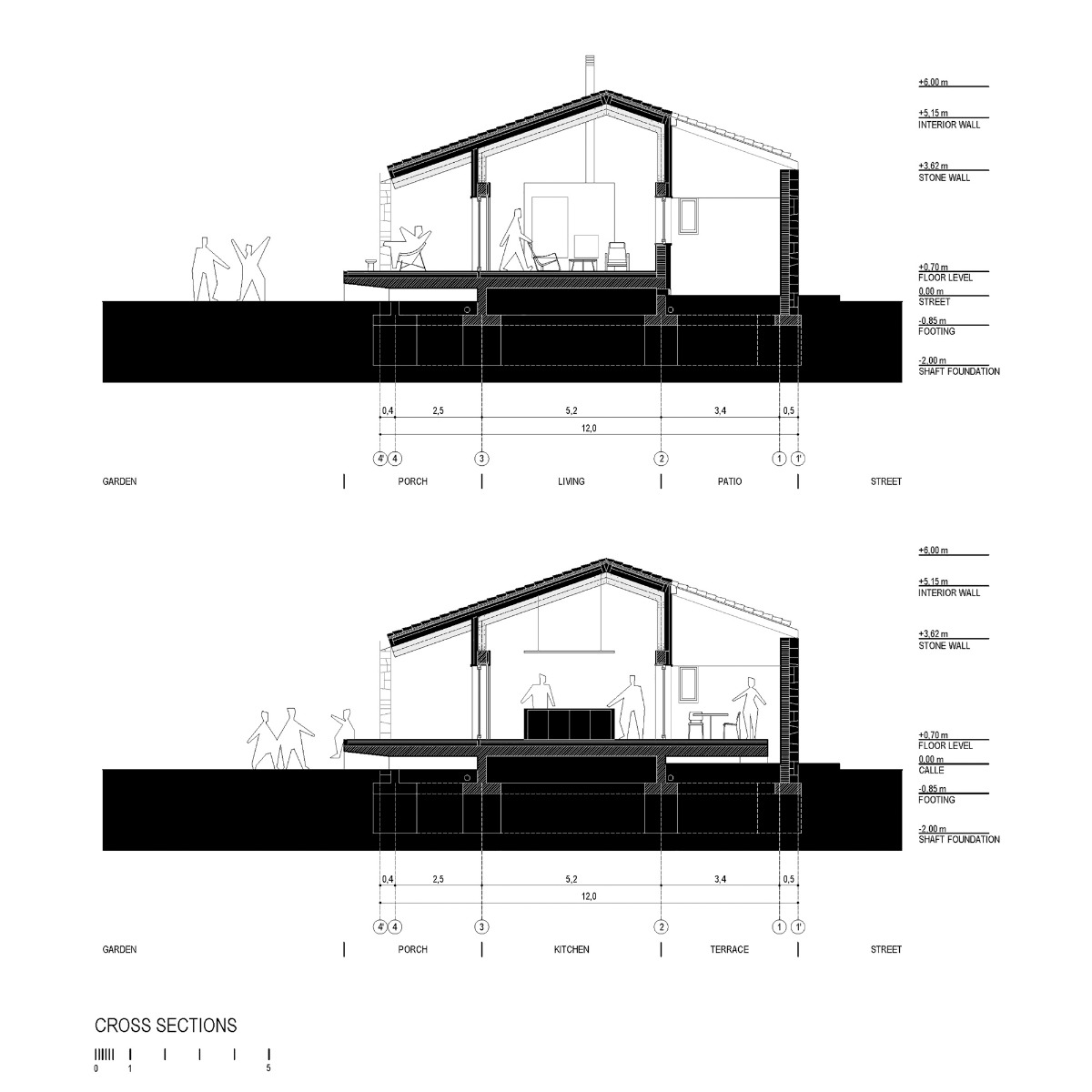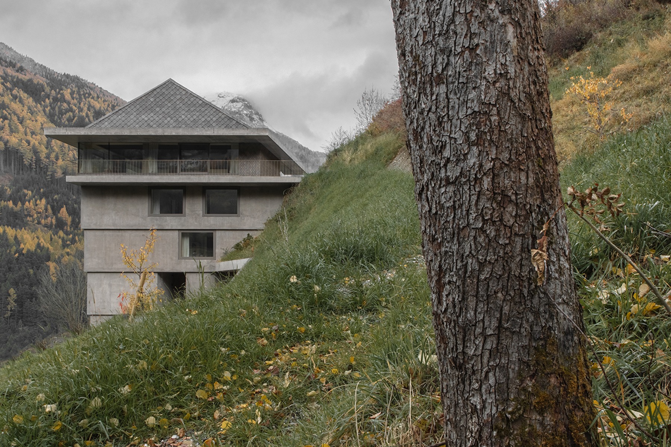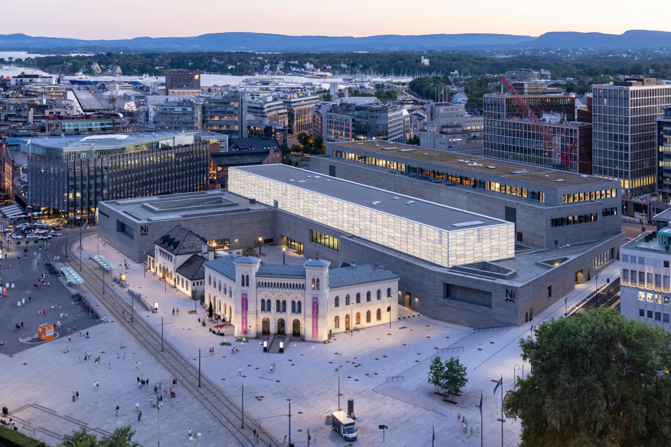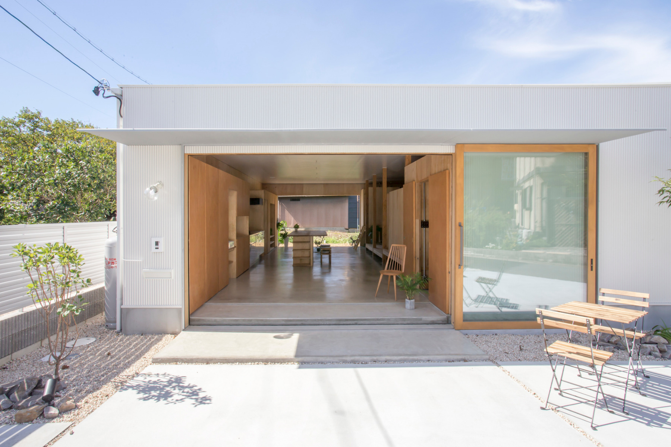Outside old, inside new
Single-Family Dwelling in Castile
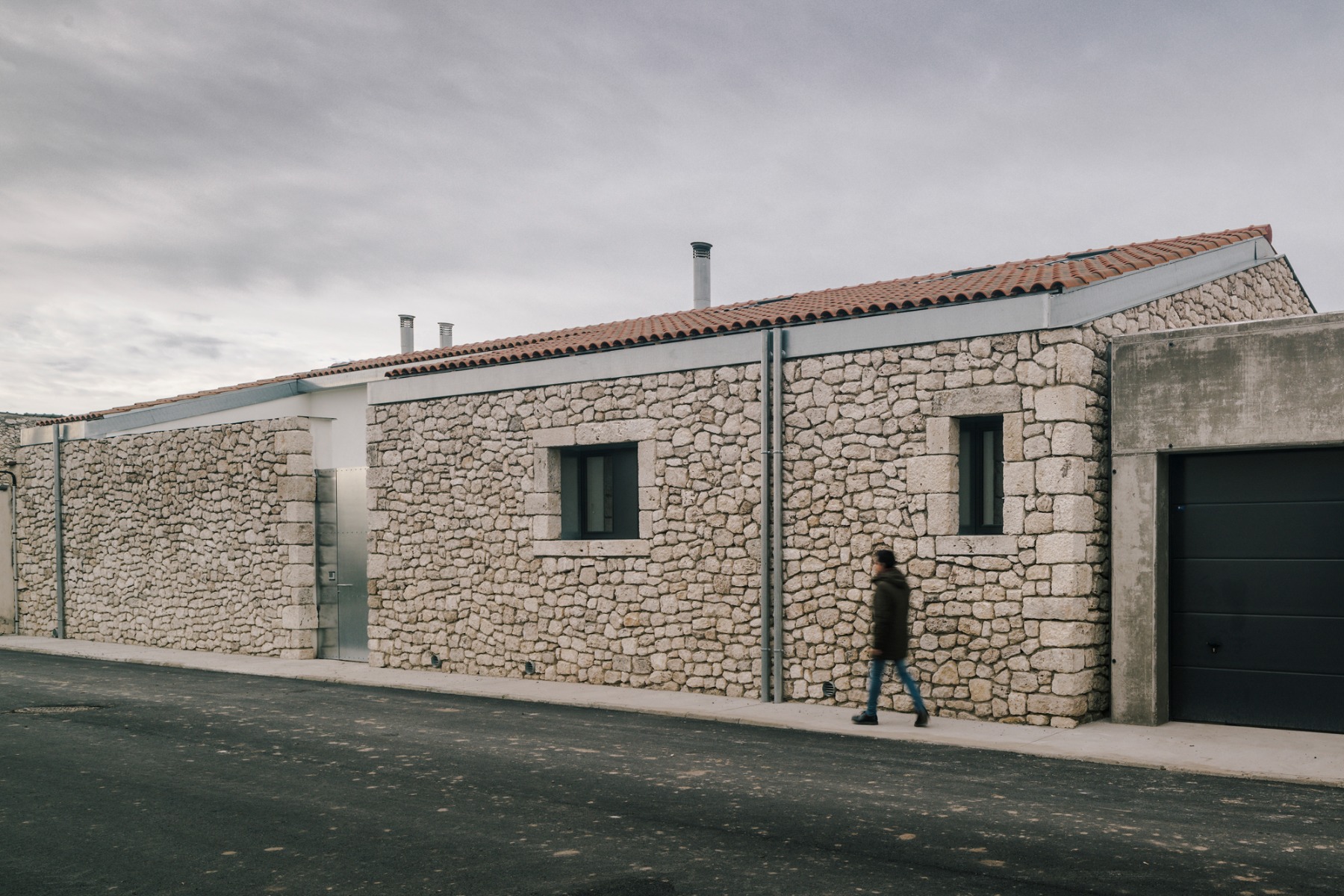
© Imagen Subliminal
Near Segovia, Spanish studio Roberto Lebrero have transformed several ruined buildings into a single-family home. Recycled materials, characteristic stone facades and a modern touch now define Casa Fru. The project takes its name from the place where it stands: Frumales. Pine groves and stone country houses distinguish the small village in the region Castile y Léon.


© Imagen Subliminal
The architects were inspired by the surroundings and have translated local building techniques into a contemporary design that extends over three lots. Previously, these lots were occupied only by the remains of various structures. The stones of the old buildings have been reused in the facades of the new house.
Combined with red shingles, these stones ensure that the house gently fits in among its neighbours and equip it for the region’s extreme climate. Temperatures here fluctuate not only according to season, but also at different times of day. Thermal mass and insulation work together to provide a pleasant indoor atmosphere.


© Imagen Subliminal
A new concrete frame raises the living space 70 cm off the ground. It functions as a foundation for the wood construction above it and as the roof, which also determines the geometry of the spaces. While the walls are white just up to the lintels of the doors and windows, the beams of the light supporting structure over this have been left bare.


© Imagen Subliminal


© Imagen Subliminal
High ceilings and deliberately placed openings in all areas of the house enable natural air circulation by means of the chimney effect and cross-ventilation. In the bedrooms alone, the planning team have added versatile, loft-like platforms.


© Imagen Subliminal
Access to the single-family home and a small patio are concealed behind the long road side of the house. From there, visitors enter directly into the open living-dining area. Like the three rooms, this faces the sheltered inner courtyard. A central fireplace completes Casa Fru: it maintains comfortable temperatures in the wintertime and creates a cosy ambience throughout the entire house.
Architecture: Roberto Lebrero
Client: Privat
Location: C. Fuente 9, 40298 Frumales (ES)
Structural engineering: Borja Gómez, Euteca




