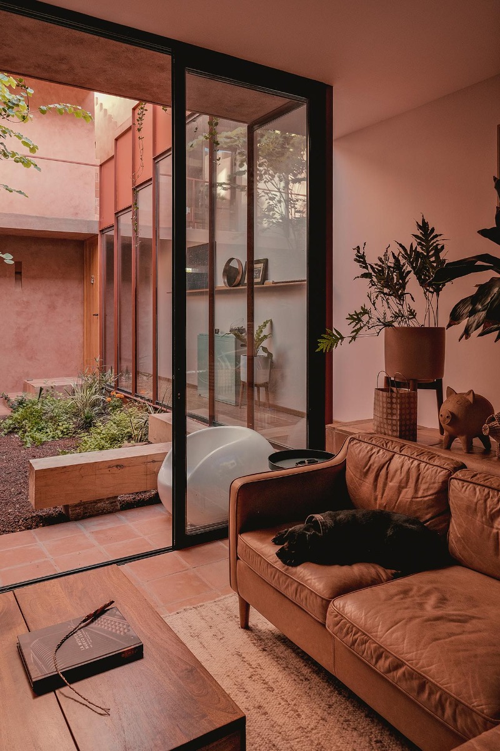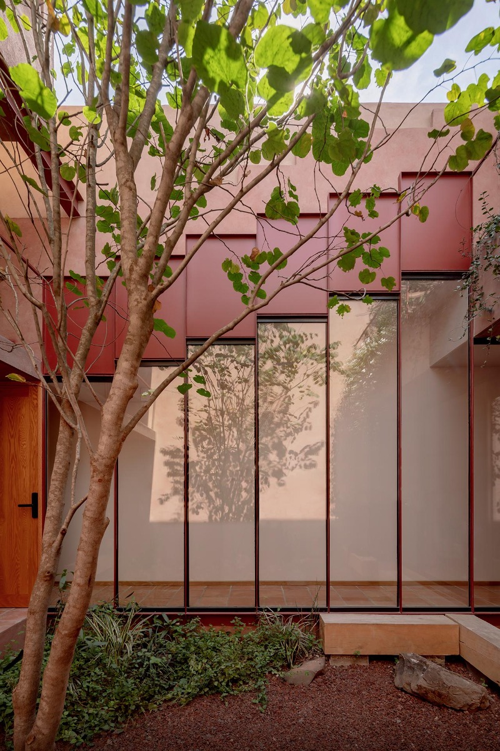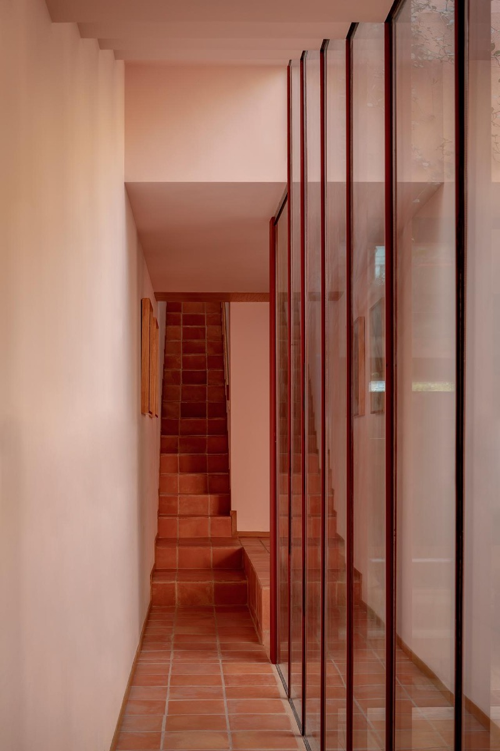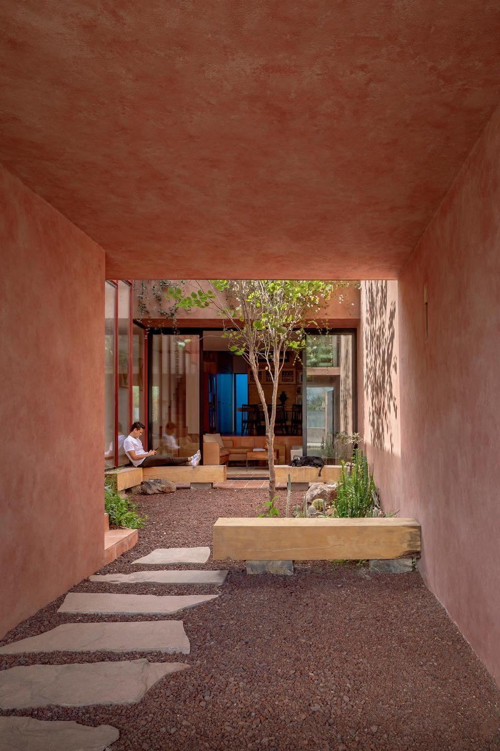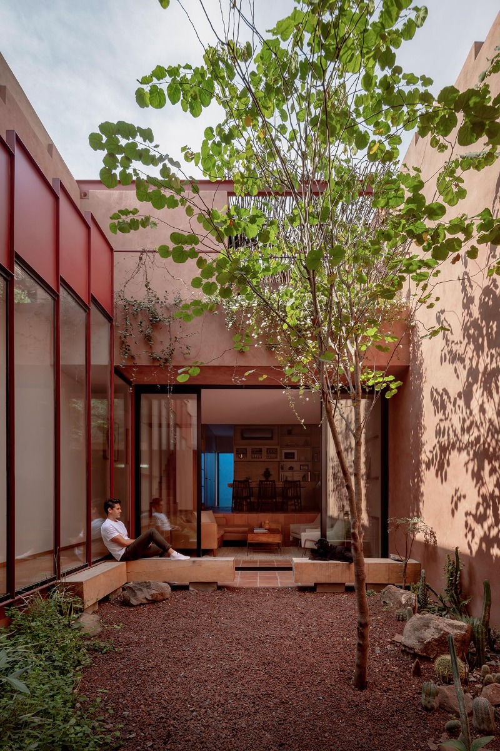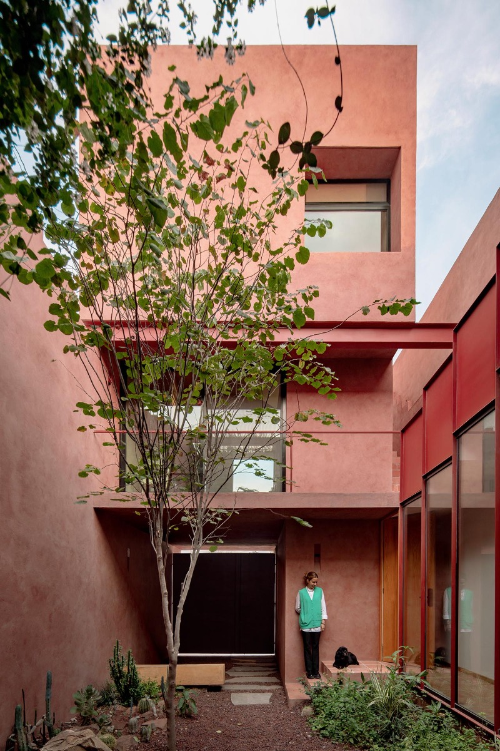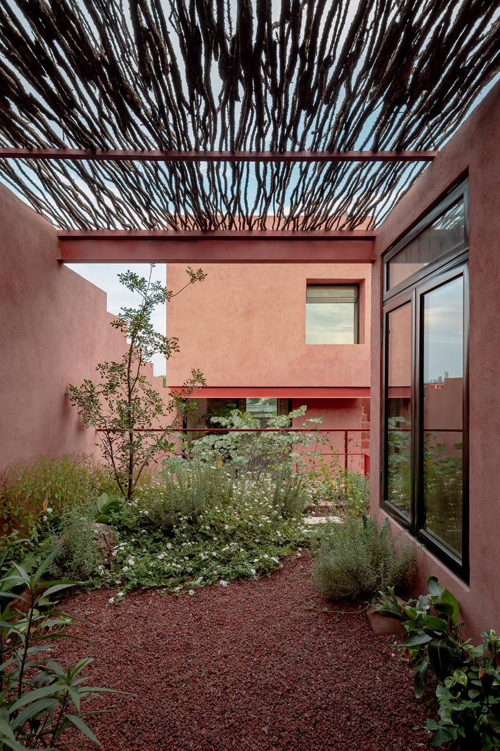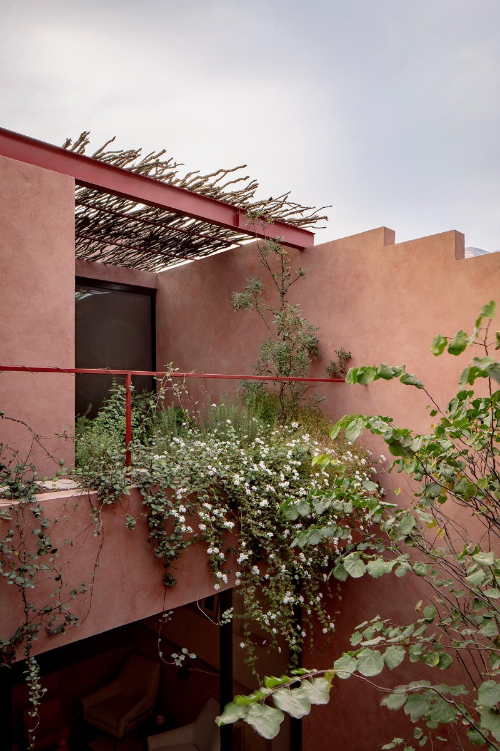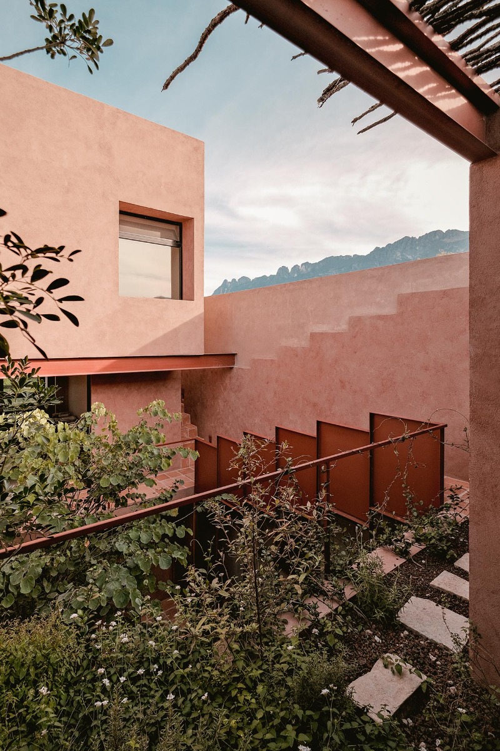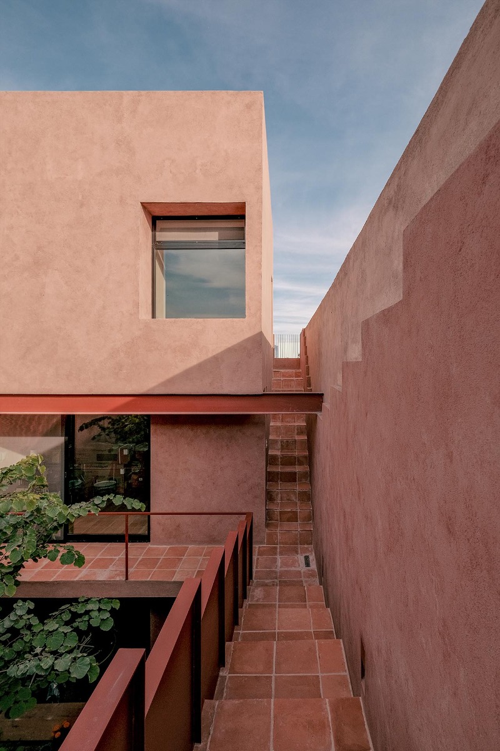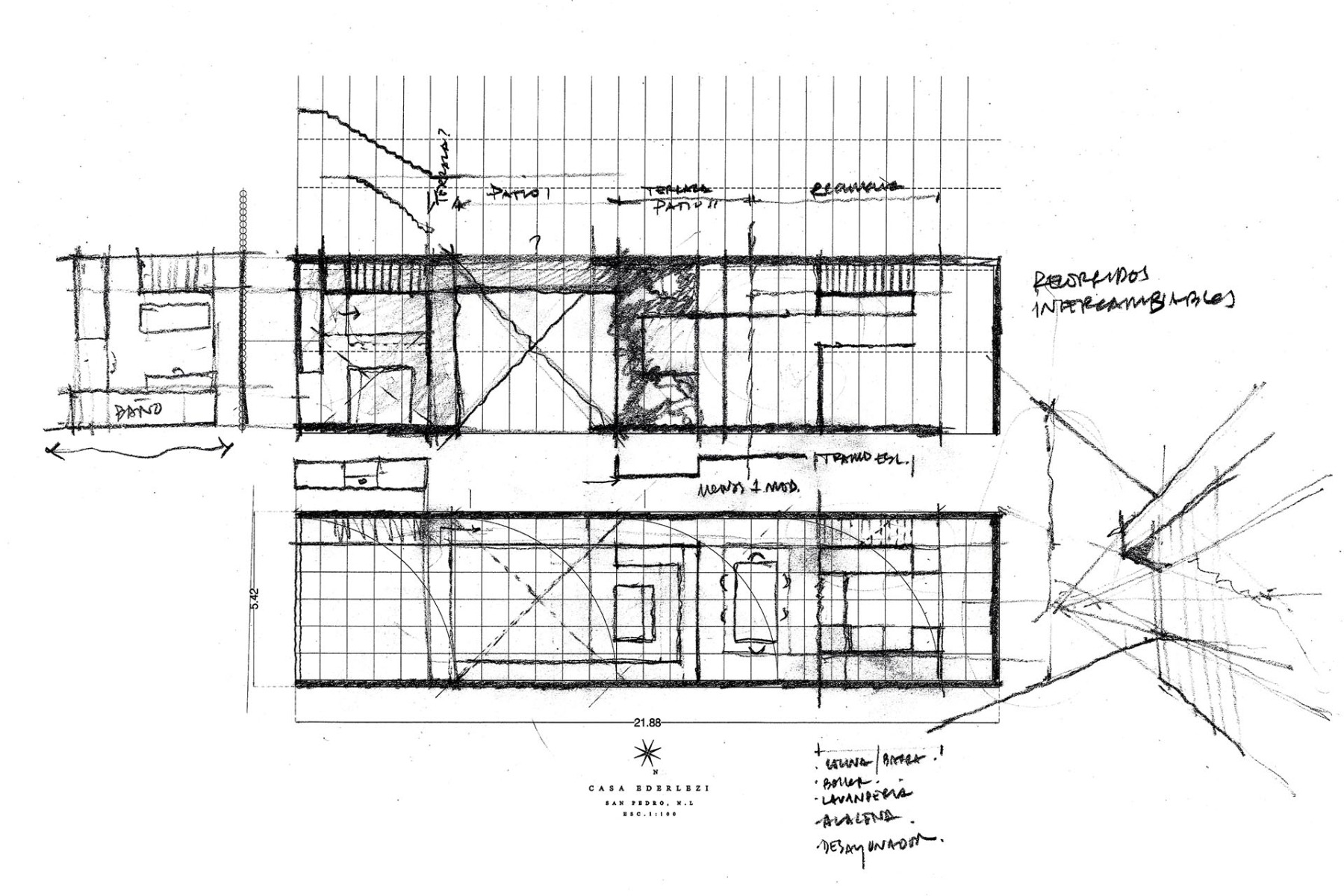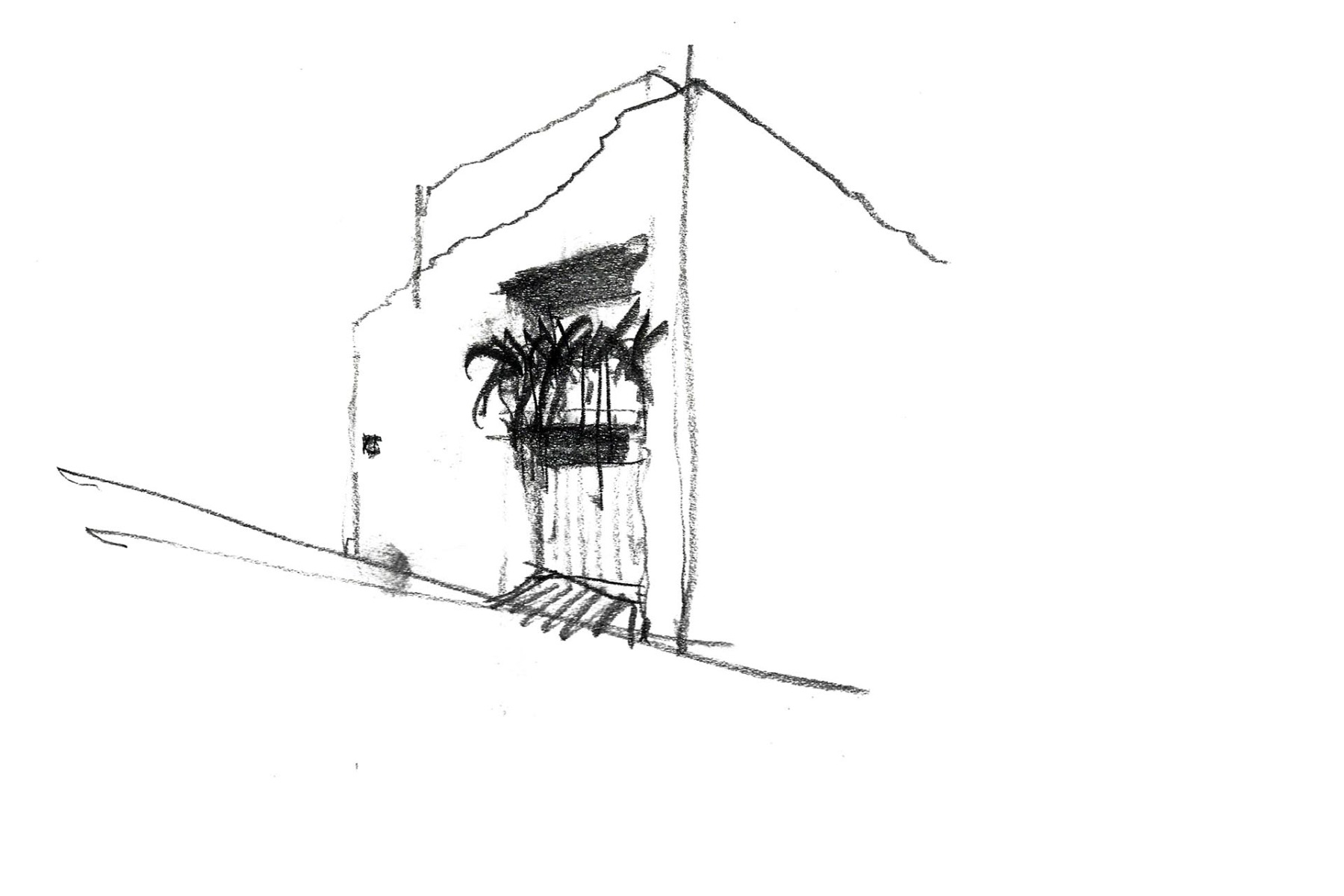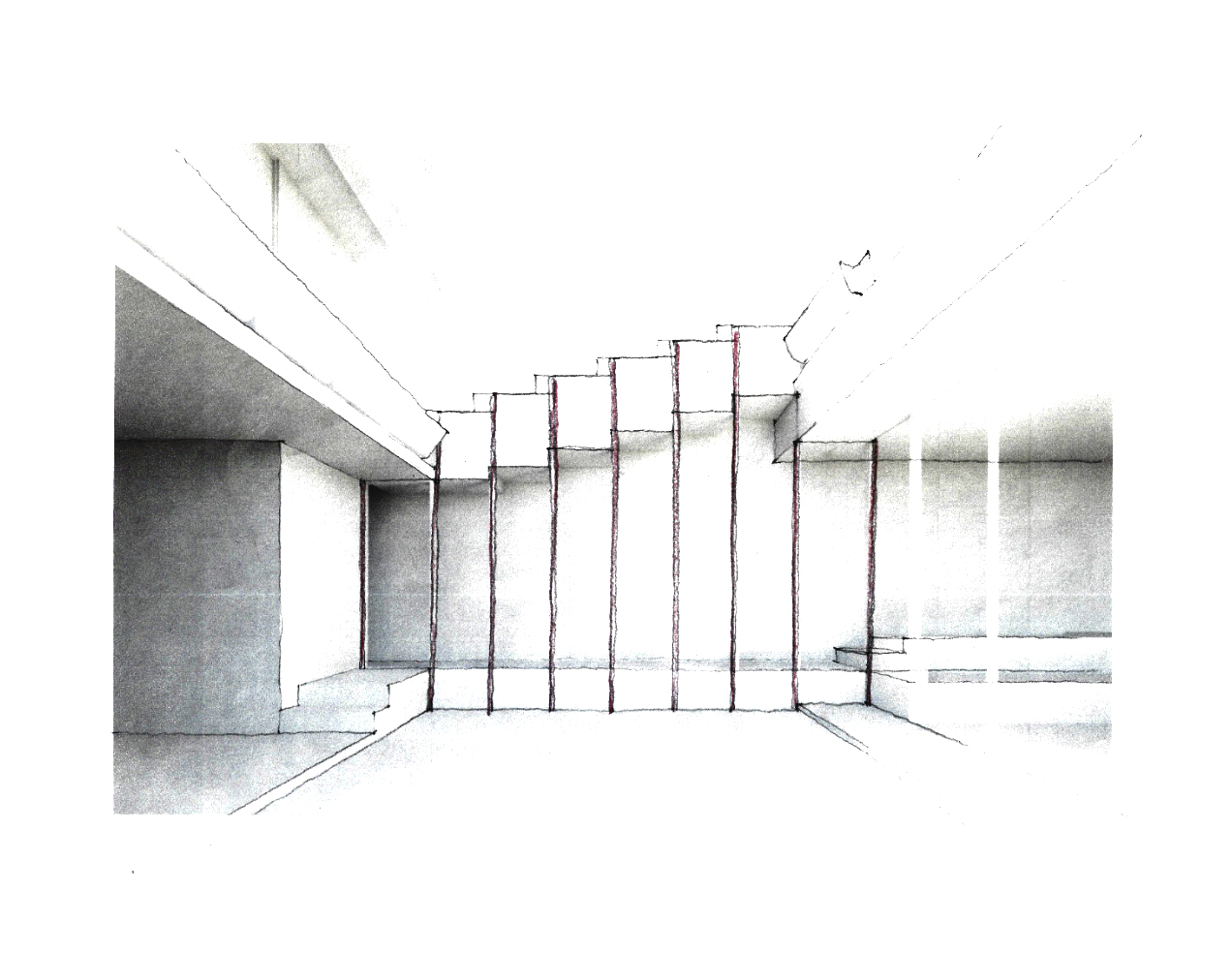Mediterranean colours
Ederlezi Single-Family House by Práctica Arquitectura

Reddish hues characterise the interior of the living room. © César Béjar
The 150-m² Ederlezi residence by Práctica Arquitectura is situated on a narrow plot in the historical heart of San Pedro Garza in Monterrey. Behind its two-toned facade of red concrete lies a living area with an open-plan layout offering plenty of areas for privacy.


A central interior courtyard divides the residence into two volumes. © Apertura Arquitectónica
Living in a growing city
The plot in Mexico's third-largest city is located in a heritage-listed neighbourhood, which is subject to the strict conservation regulations and building restrictions of the National Institute of Anthropology and History. Práctica Arquitectura took advantage of the topography at the 5-m-wide and 20-m-long property by placing an interior courtyard at its southern boundary, dividing the house into two volumes.
A lot of space within a small area
The front part of the house facing the street has a covered entrance hall, a garage and a double-height guest room with a mezzanine. A roof terrace provides all-round views of the surrounding mountainous landscape.


The roof terrace offers unimpeded views of the surrounding mountainous landscape. © Dove Dope
The family area is located at the rear of the house and comprises the living and dining area, a kitchen, the master bedroom with adjacent greened terrace, and a blue patio that marks the edge of the property. A glazed corridor at the side of the inner courtyard provides an interior link between the two volumes.


The facade of the single-family home comes in two-toned red concrete. © Apertura Arquitectónica


A glazed corridor connects the two volumes in the interior. © César Béjar
Reddish hues
The colour design took its inspiration from the clients' travels though the Balkans. The house's name – Ederlezi – plays an important role, as it signifies the festivities that celebrate the arrival of spring in the Balkans and Turkey. The warmth and movement of the season is captured and immortalised in the reddish walls of the interior and exterior, in the dark red volcanic rock in the interior courtyard and in the play of various forms and proportions. All this lends the house an identity of its own.
Architecture: Práctica Arquitectura
Head architect: David Martínez Ramos
Location: San Pedro Garza García, Nuevo León (MX)
Design Team: Alejandro Gutiérrez
Construction: GC3
Landscape design: Oswaldo Zurita




