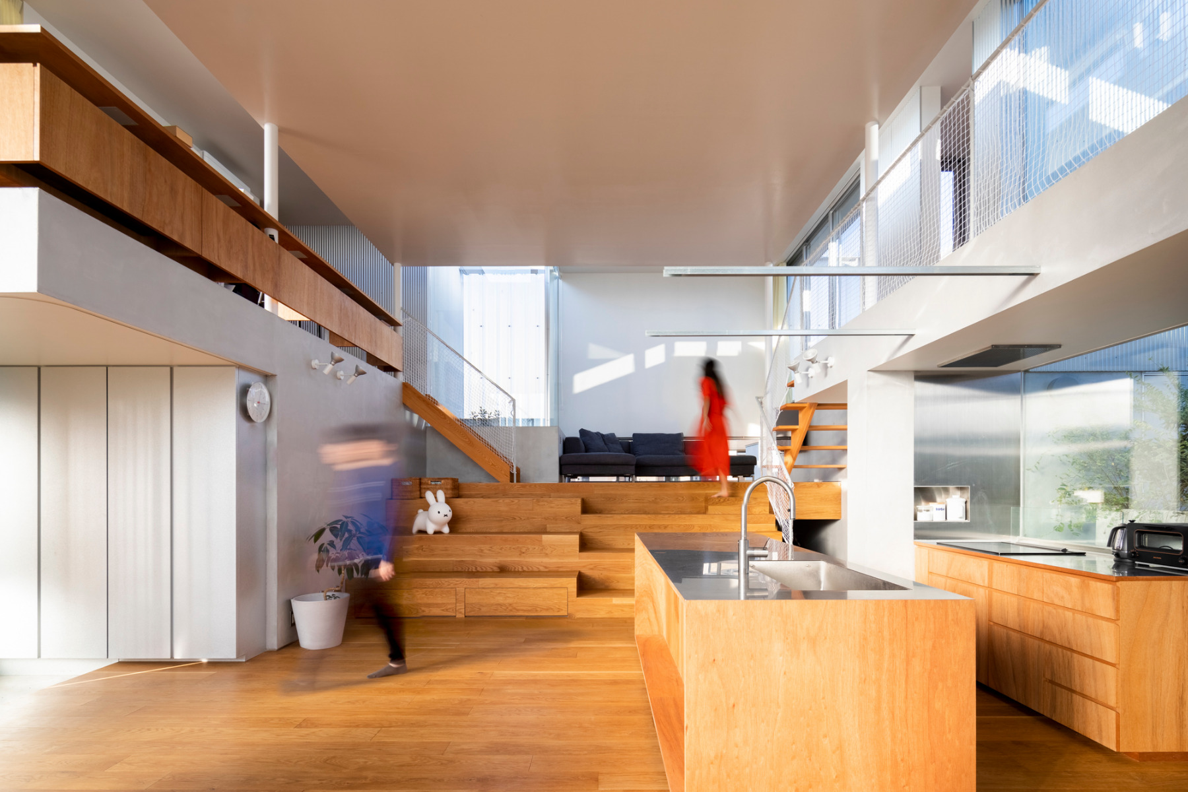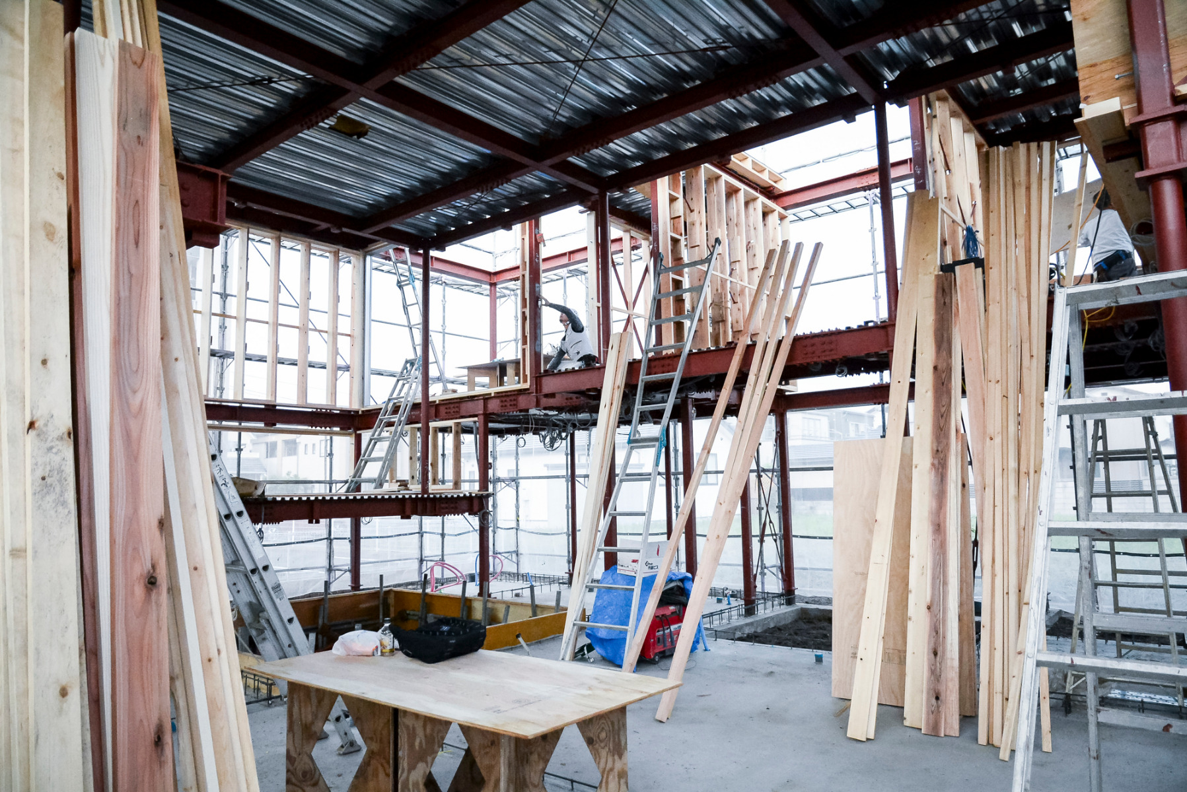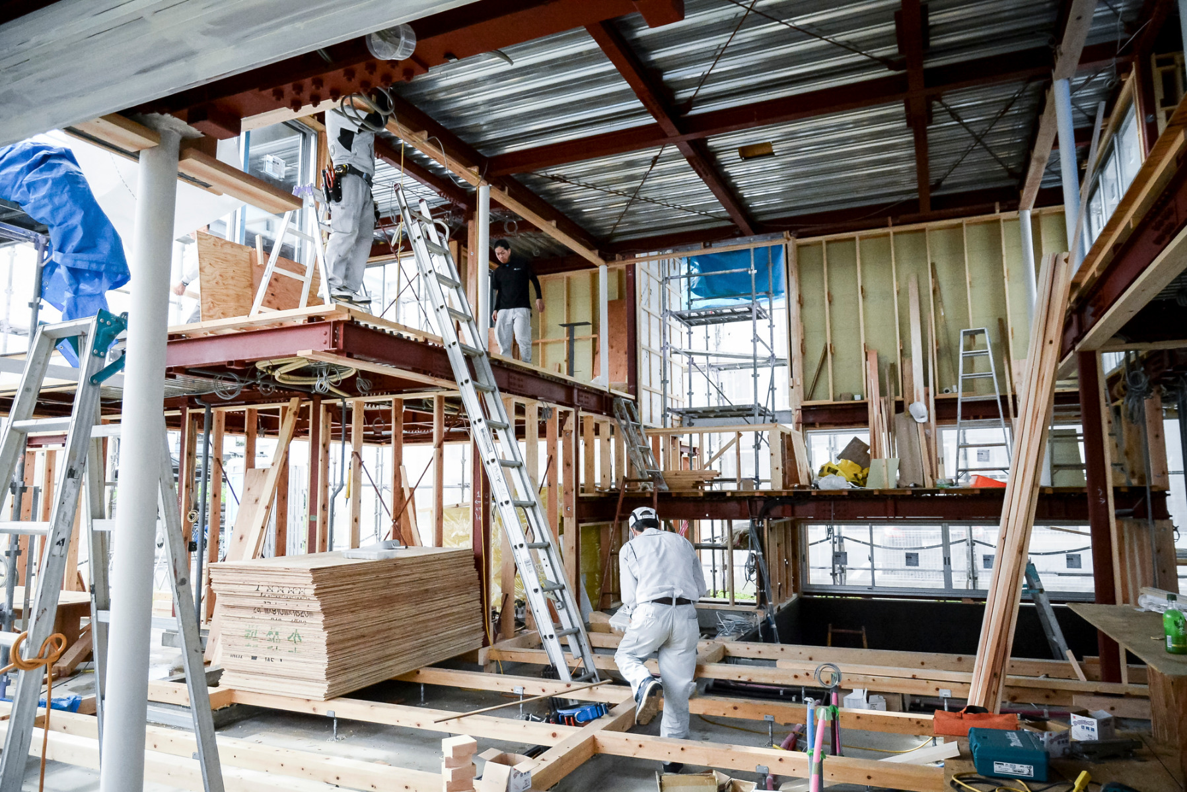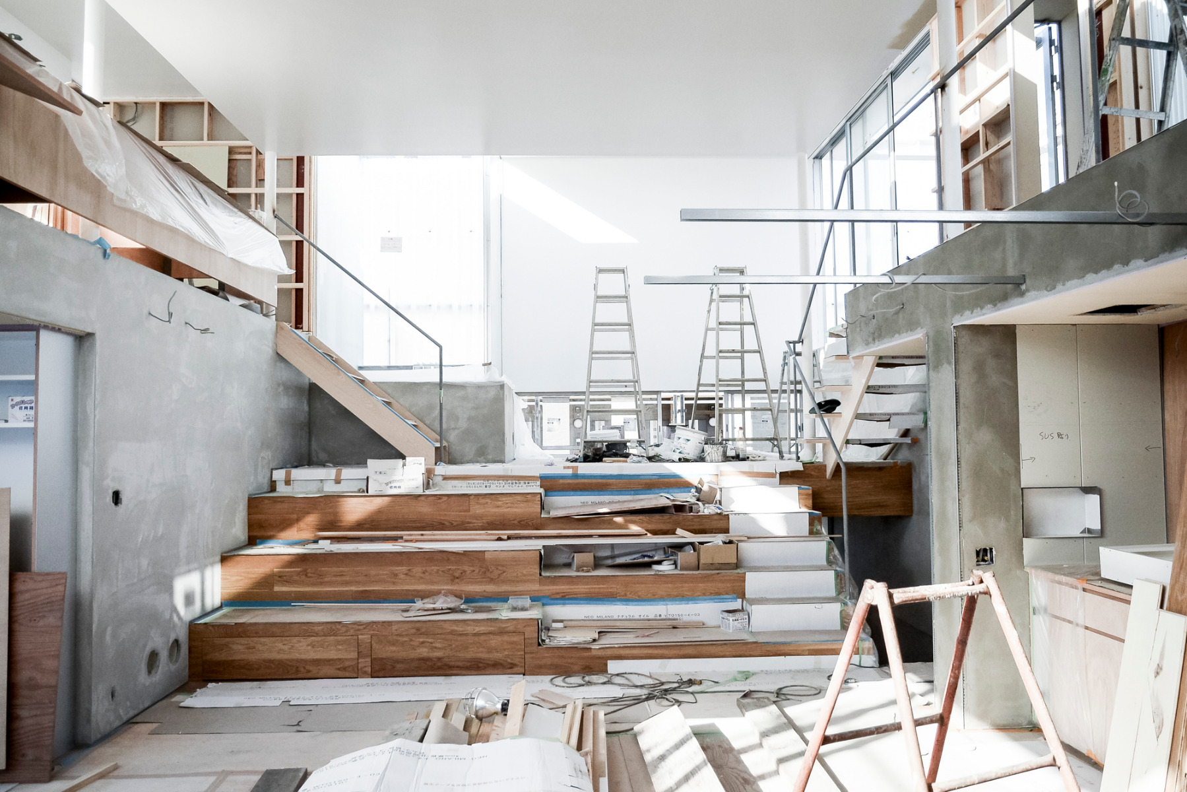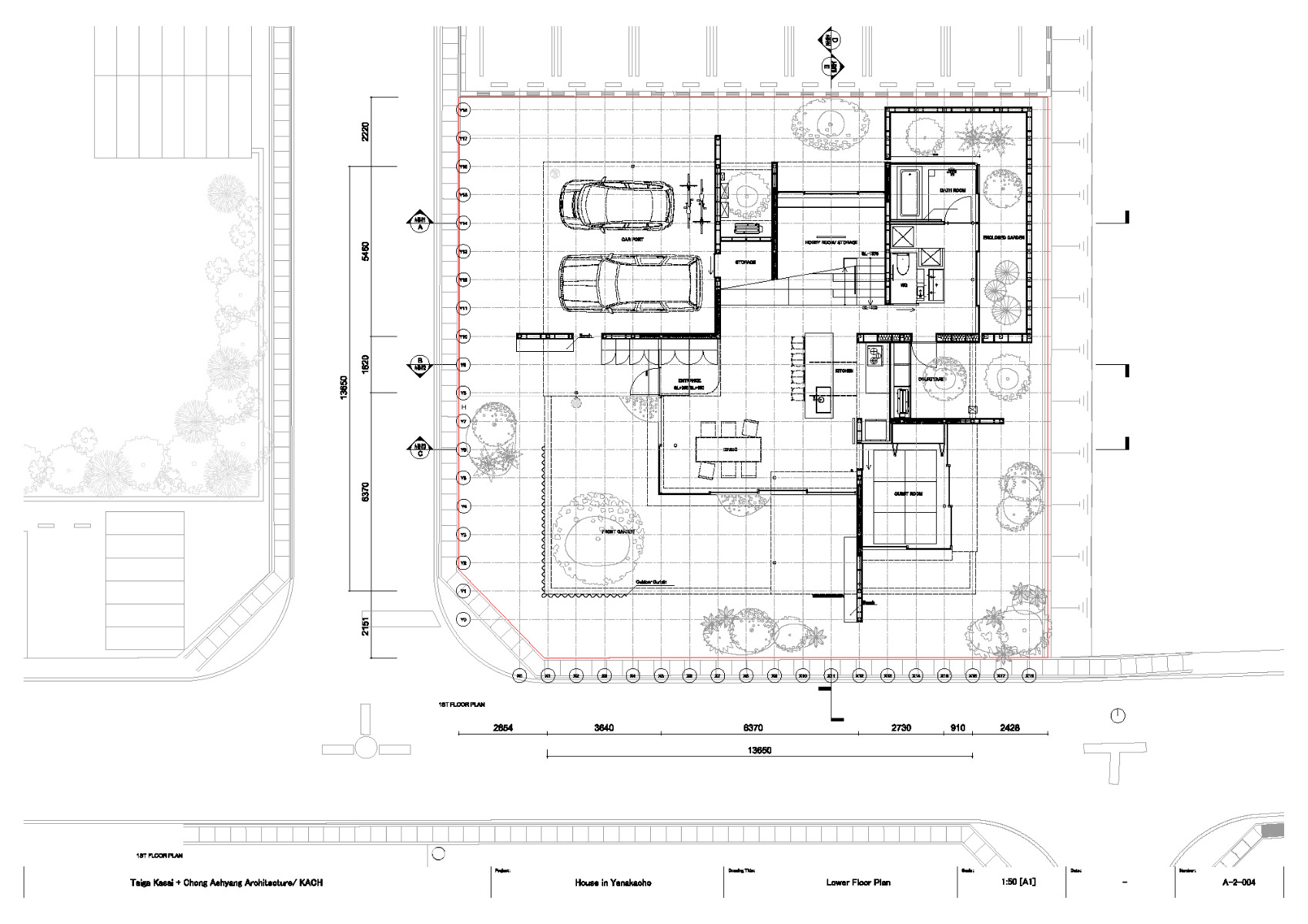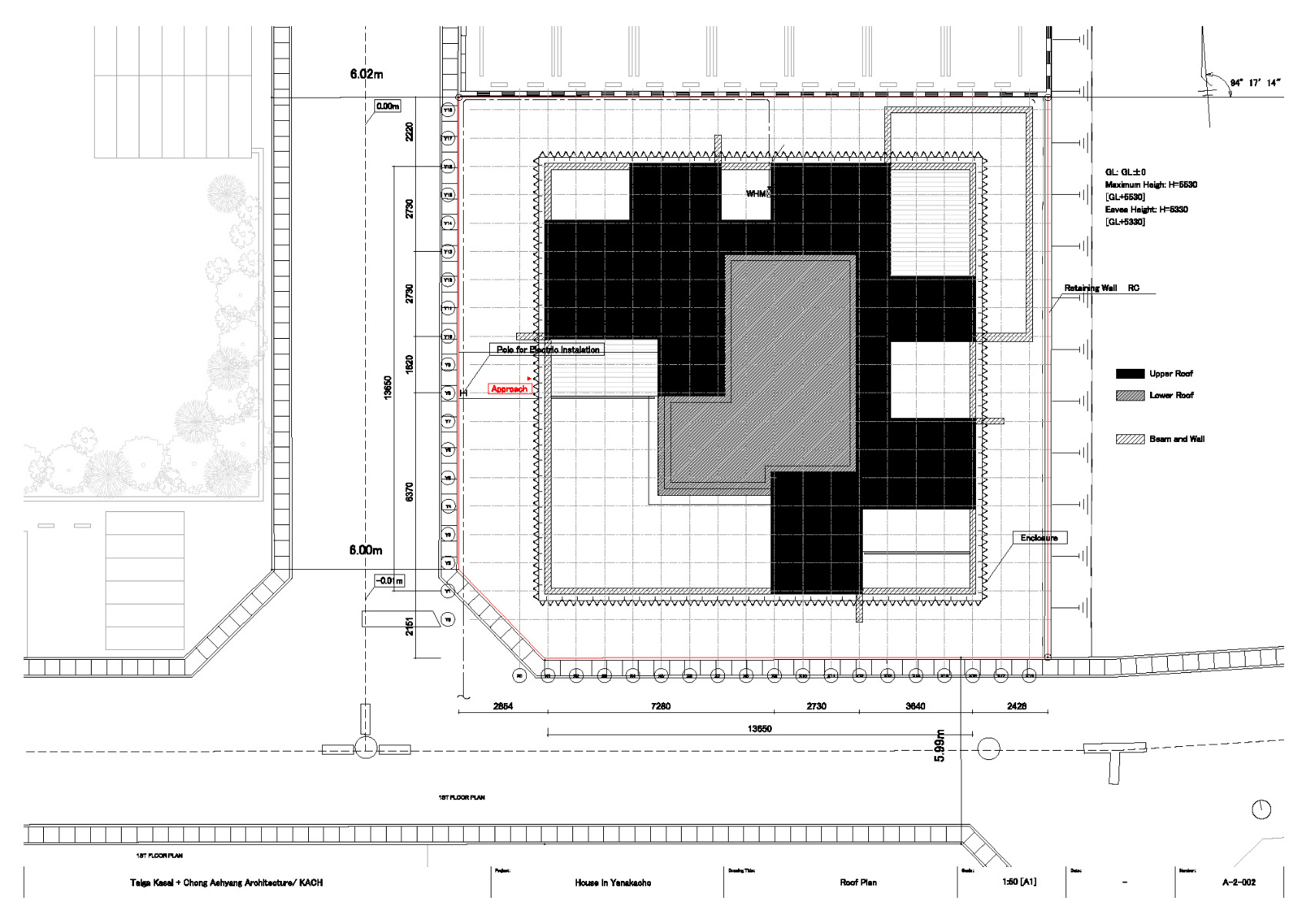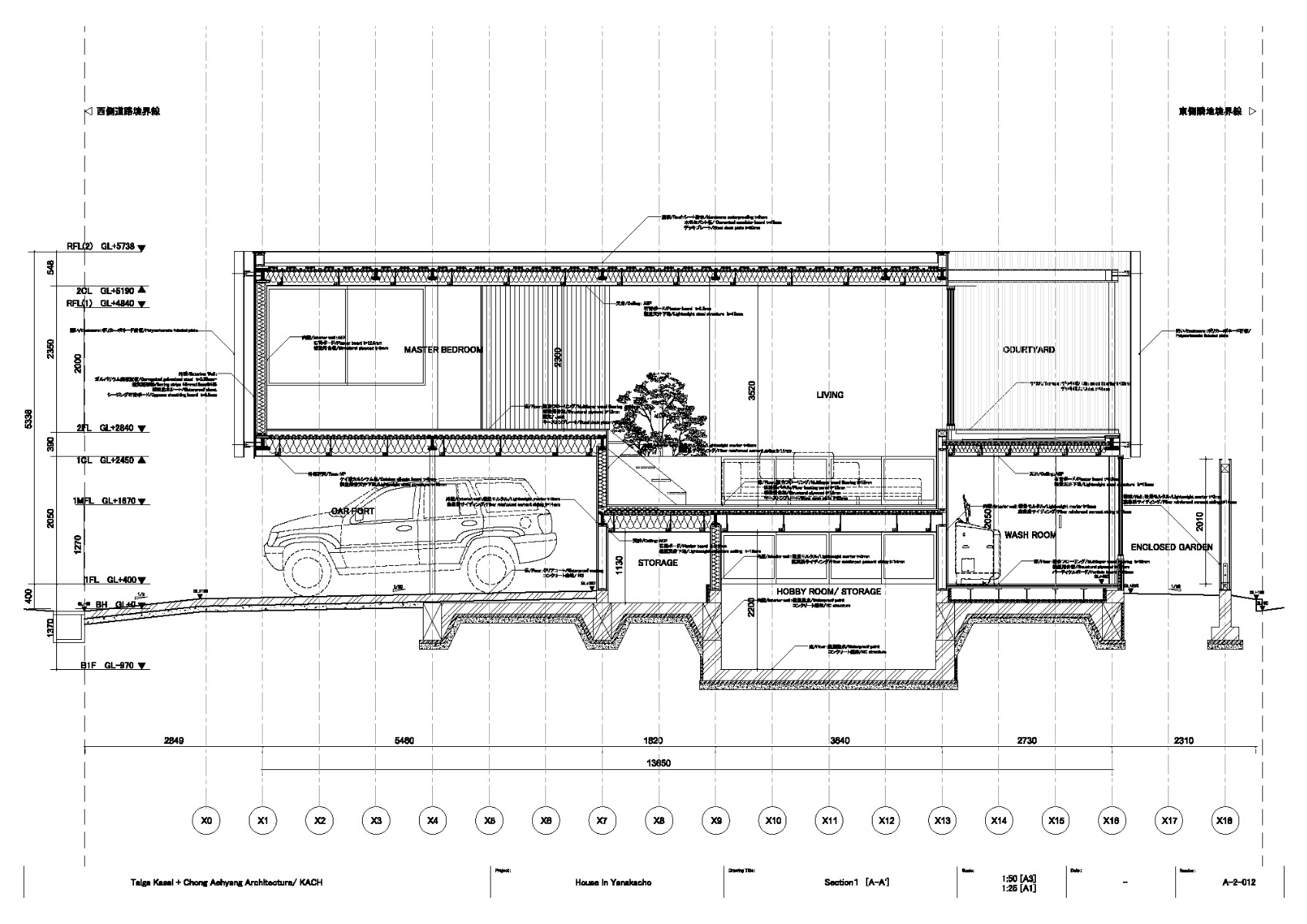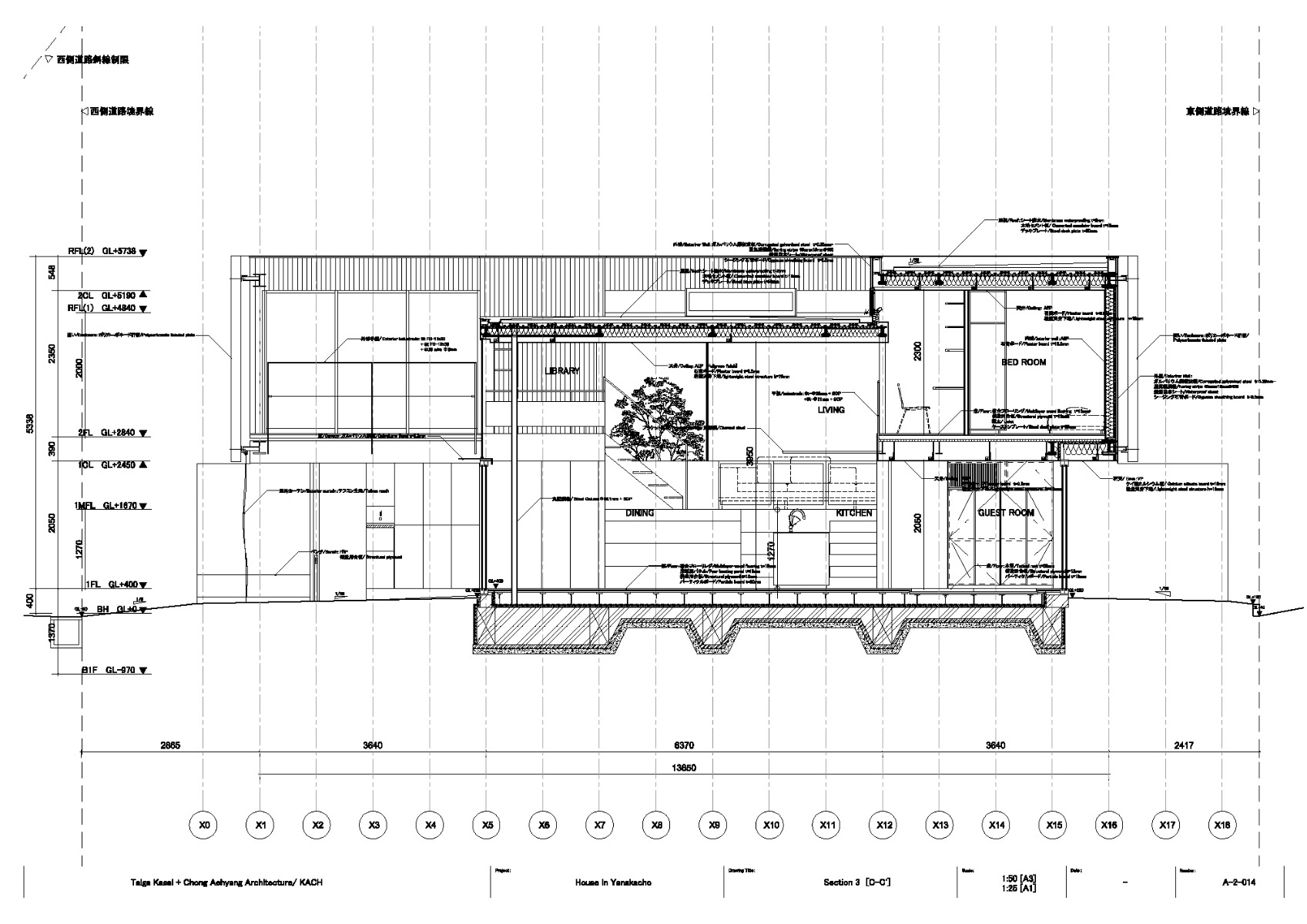Fluid transitions
Single-Family Home near Tokyo

© ATELIER VINCENT HECHT 2021
Lorem Ipsum: Zwischenüberschrift
The shell of this house planned for a family of four by Taiga Kasai + Chong Aehyang Architecture / Kach around 100 km northeast of Tokyo surrounds the interior spaces with two layers that flow smoothly into each other. The outer layer consists of translucent polycarbonate elements measuring 3,3 m in height; their shape calls corrugated sheeting to mind. They form a surrounding frame that appears to float 2,5 m above the ground and is also an integral component of the supporting structure.


© ATELIER VINCENT HECHT 2021
Lorem Ipsum: Zwischenüberschrift
The lively juts and recesses of the inner building shell is extensively glazed and delimits an open interior that extends over two storeys. The centre of the house is home to the communal area of the kitchen and dining room.
Lorem Ipsum: Zwischenüberschrift
The upper level is connected to the ground floor via a set of broad seating steps topped off with an open living area with a library. From here, the path leads through a U-shaped gallery to the children’s rooms and bedrooms. Neither the living space nor the street-facing, closed-off retreats are directly visible to passers-by.


© ATELIER VINCENT HECHT 2021
Lorem Ipsum: Zwischenüberschrift
The shell and living space have been conceived in a cohesive, reduced materiality that links indoors and outdoors. In particular, the home is characterized by grey-plastered walls, galvanized steel sheeting, white polycarbonate elements, floors, windows and furnishings of wood and components of coated steel.


© Taiga Kasai + Chong Aehyang Architecture/ KACH
Lorem Ipsum: Zwischenüberschrift
The outdoor steel building components have been kept darker than the indoor ones in order to let the latter gleam forth. The inside of the building features the same fluid transitions as the shell, creating an architecturally concordant work of spatial art.
Read more in Detail 12.2022 and in our databank Detail Inspiration.
Architecture: Taiga Kasai + Chong Aehyang Architecture/ KACH
Client: Private
Location: 370-1203/ Takasaki, Gunma (JP)
Structural engineering: Yuko Mihara, Graph Studio
Site management: Yasumatsu Takken
Textile design: Himuro Design Studio




