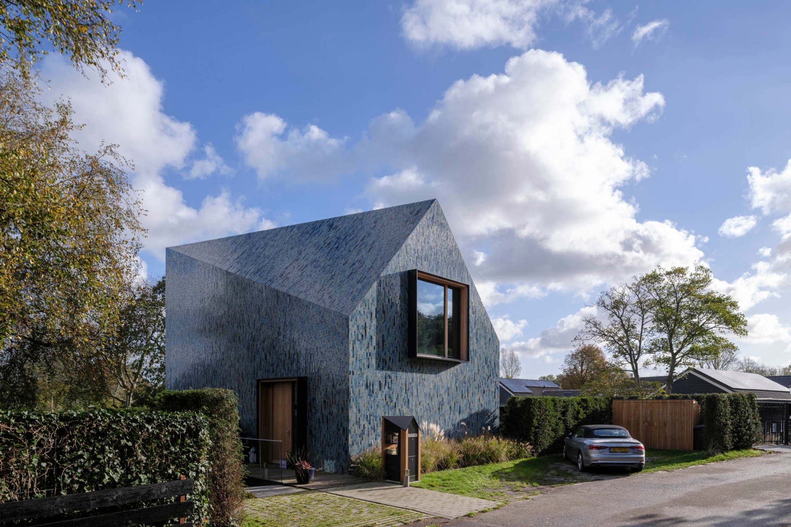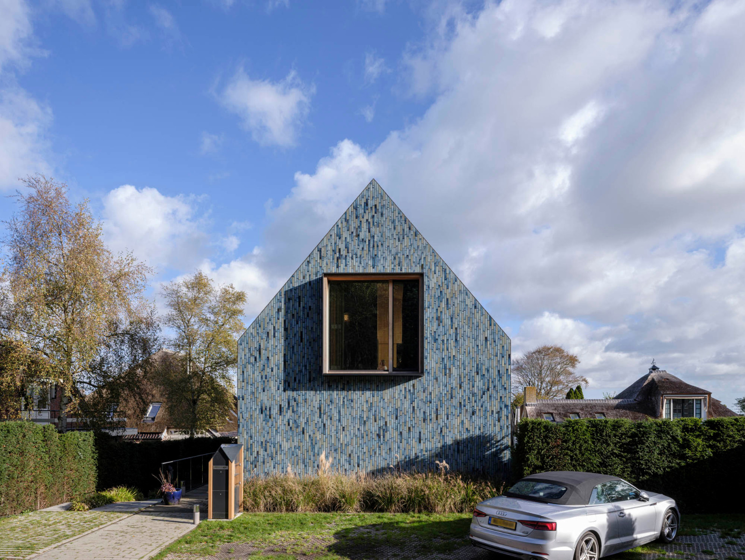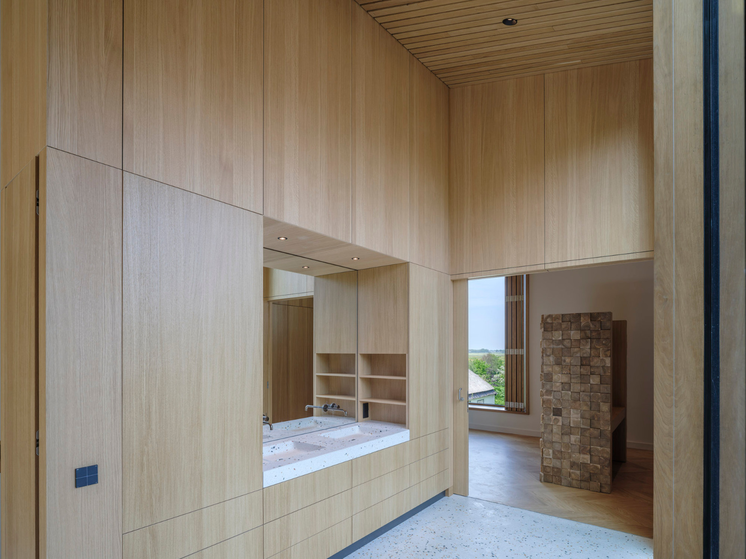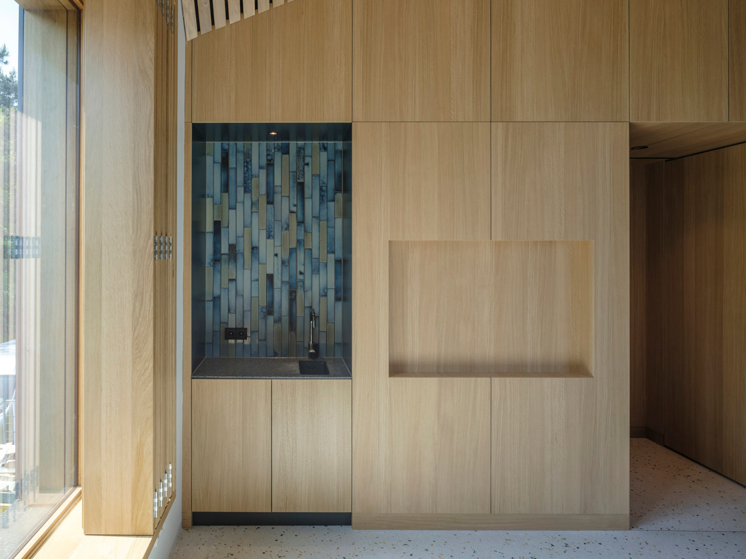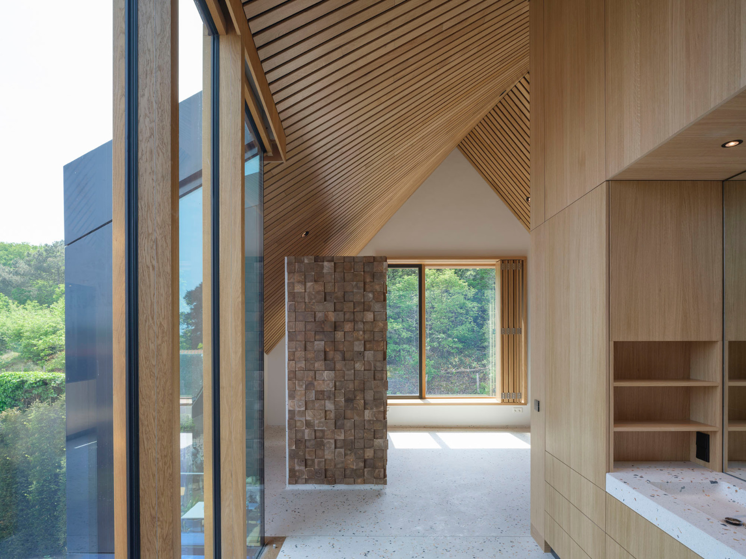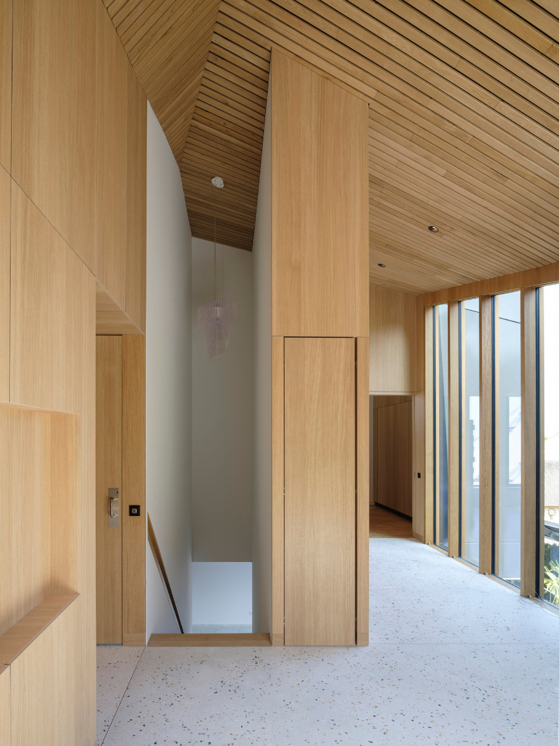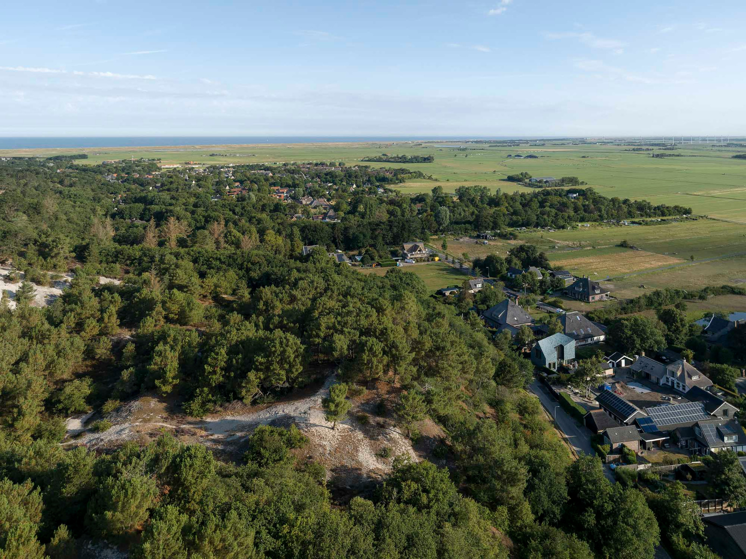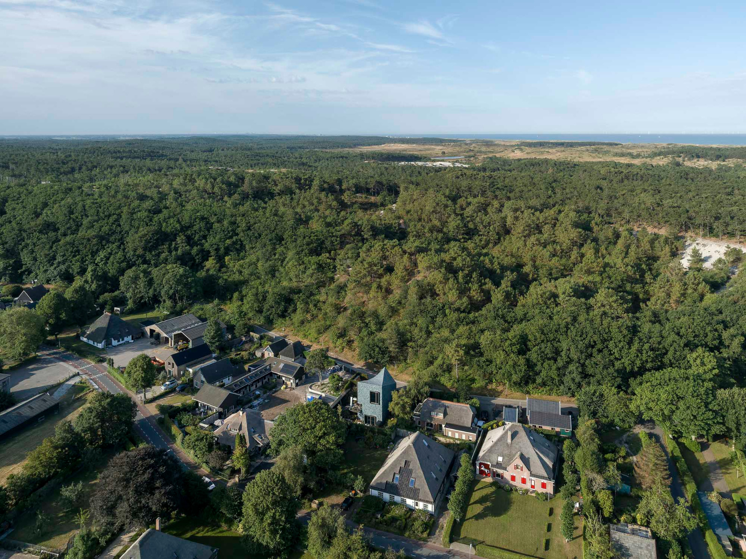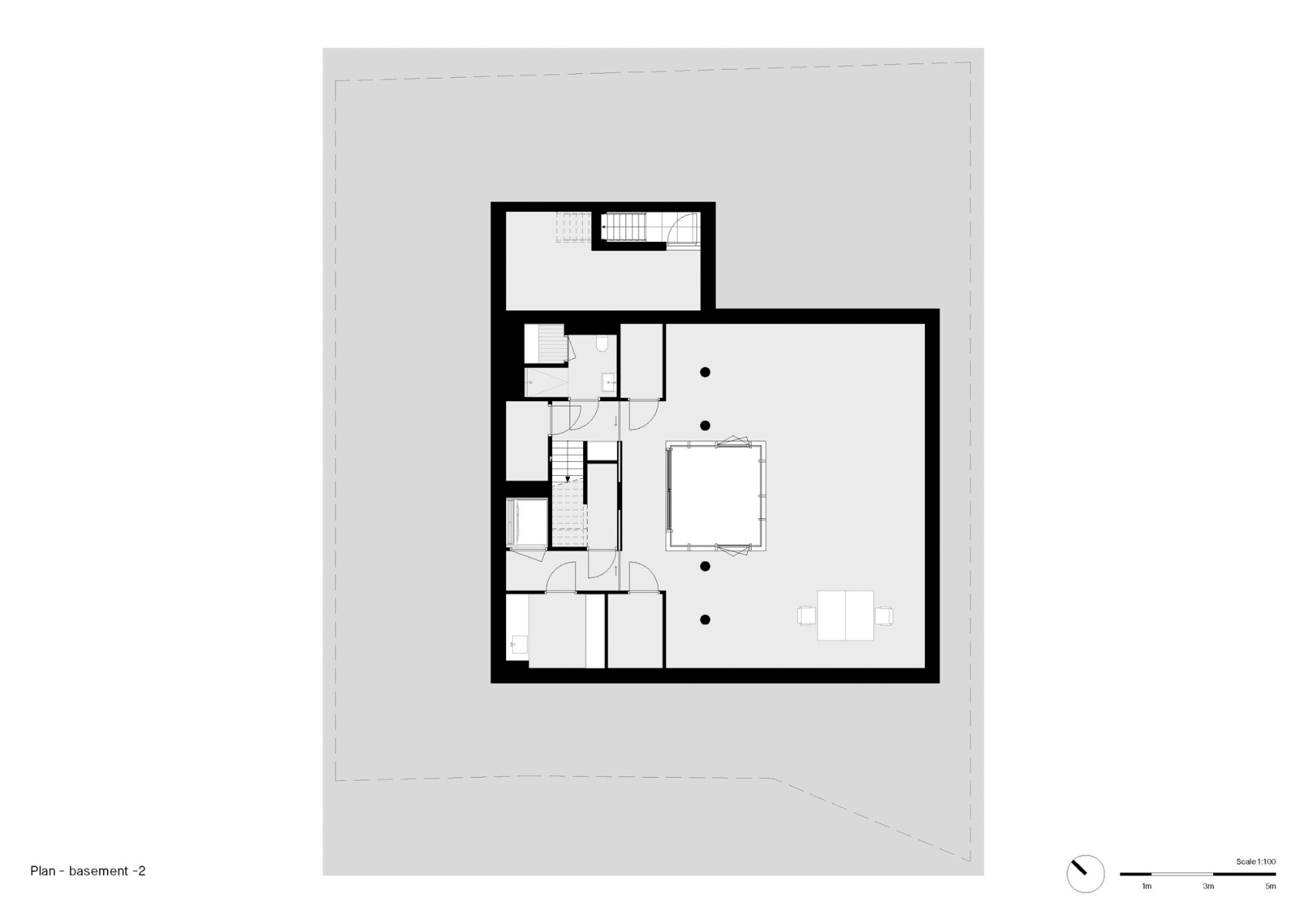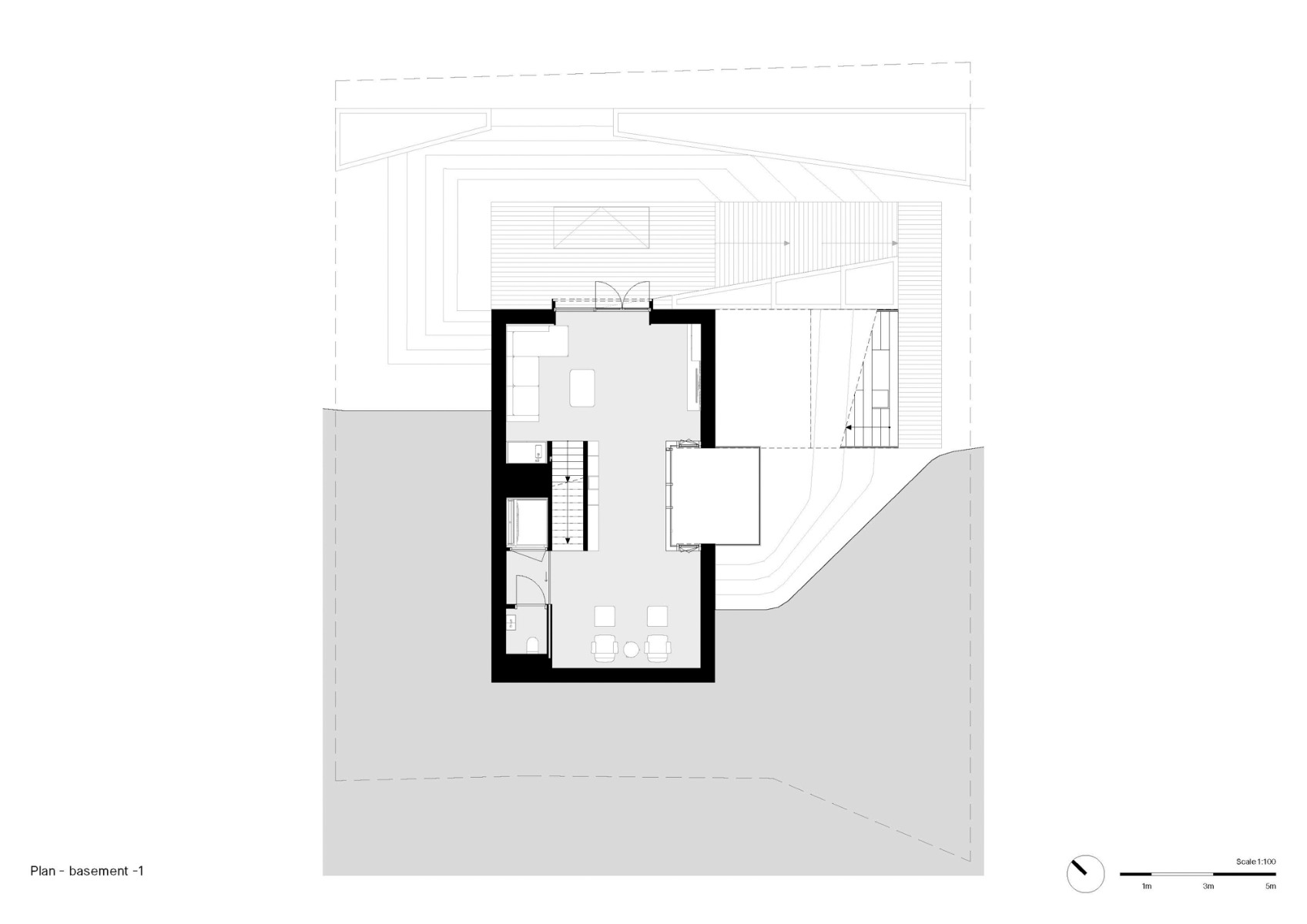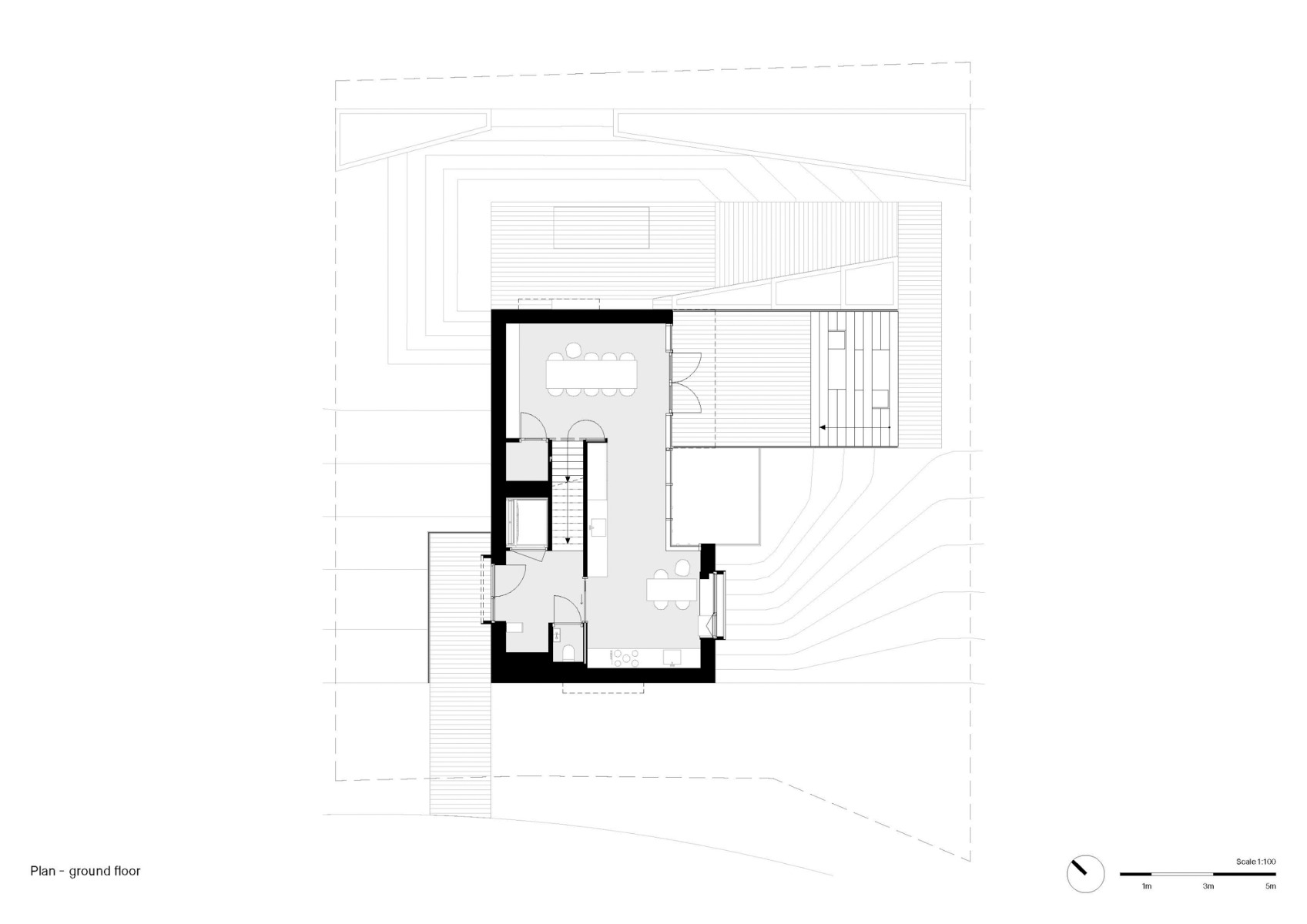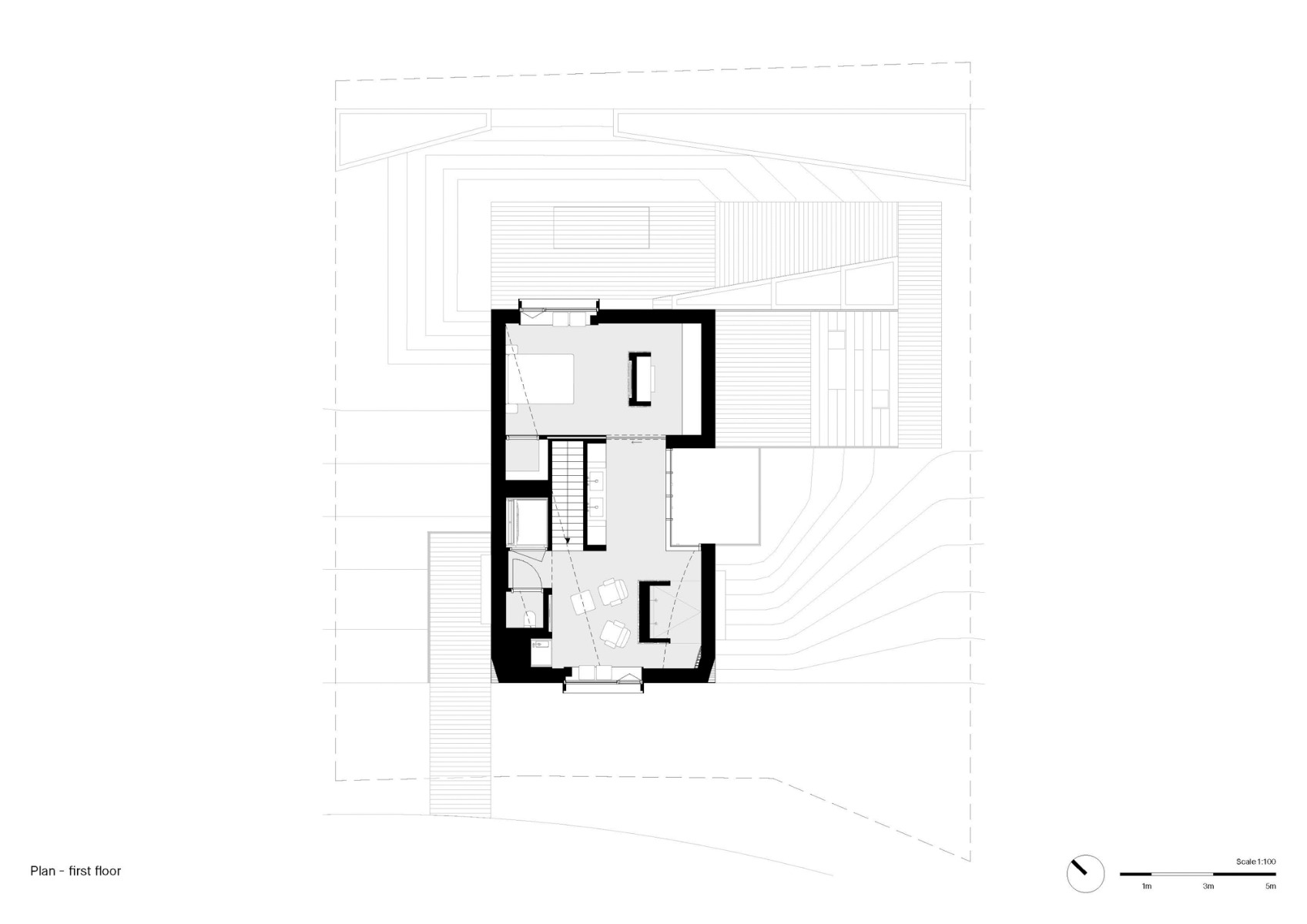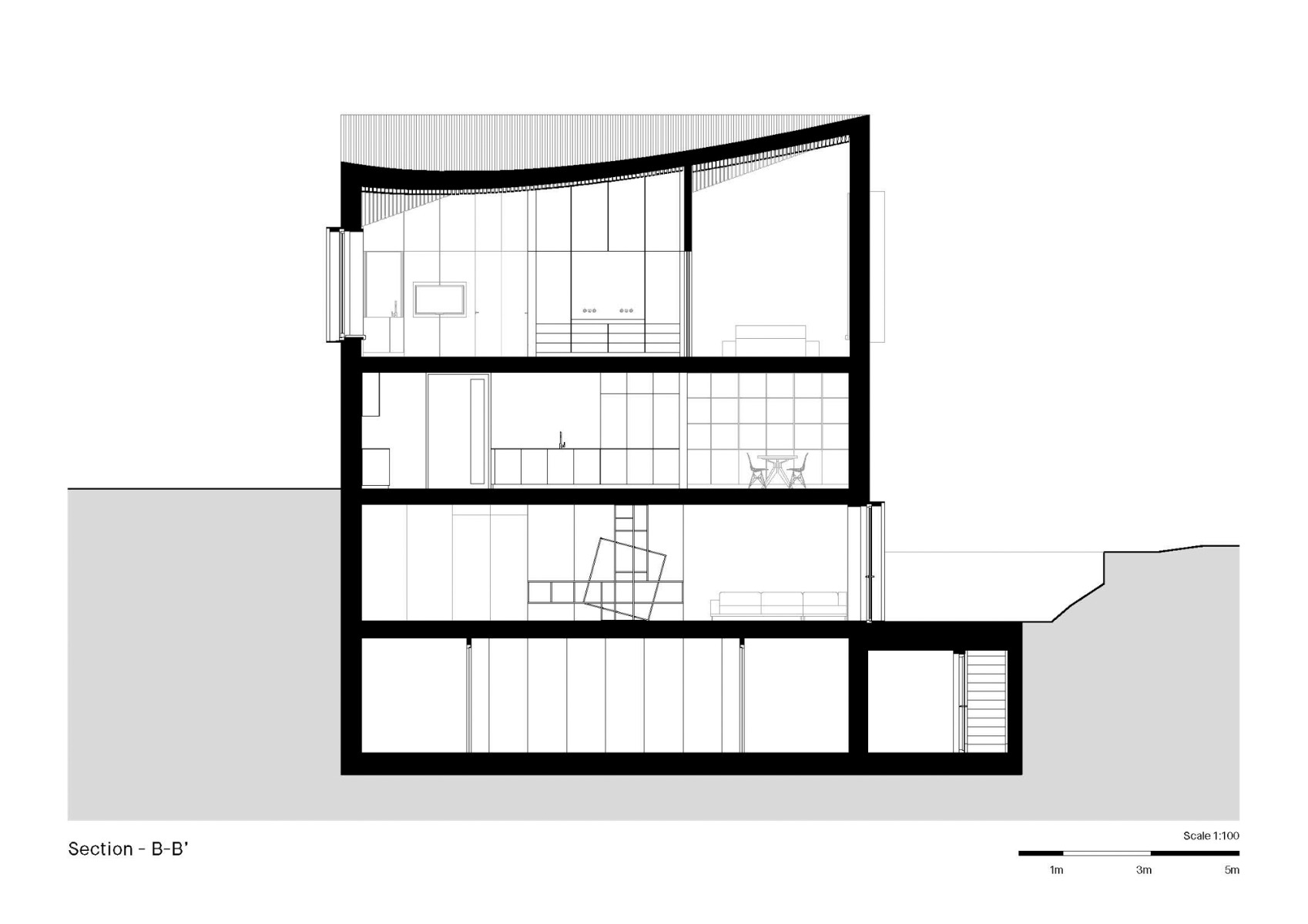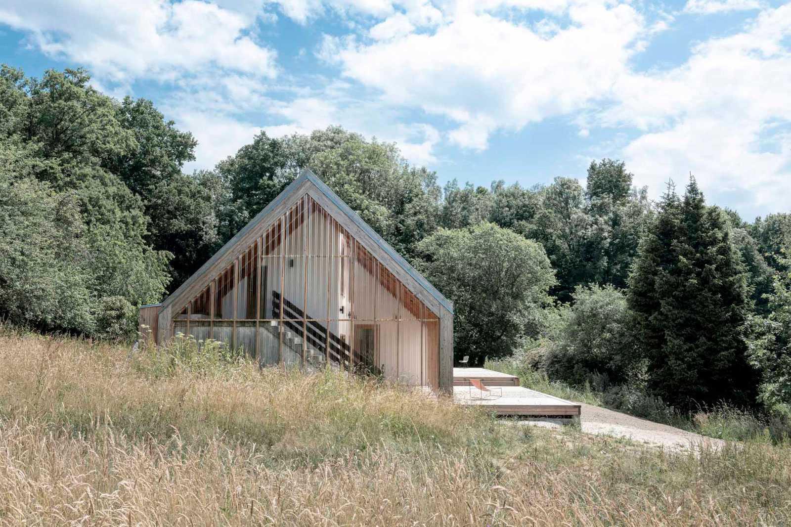Villa in ceramic garb
Single-Family House in Alkmaar by Mecanoo

Villa BW, © Ossip Architectuurfotografie
Villa BW in the small Dutch coastal town of Schoorl skilfully hides its true size – and draws all eyes with its uniform skin of blueish-beige tiling on the facades and roof. Just a modest, one-and-half-storey gable wall can be seen of the single-family house from the street on the west, where Oorsprongweg forms the boundary between the Schoorl settlement area and the extensive wooded dune landscape that separates the town from the North Sea.


© Ossip Architectuurfotografie
In the direction of the garden towards the east, where the plot falls away slightly, the size of the building is easier to guess: the eastern facade has two storeys and a three-storey glazed incision in the southern one opens the house to a terrace and with its large expanses of glass also provides the first basement level with natural light.
Timber core and tiled skin
Idiosyncratic skewed roof surfaces connect the house's slab section in the west with the straight roof termination in the east. Over 300 m² of floor area are contained inside, mainly on the second basement level, which cannot be seen from the outside in order not to disrupt the scale of the surrounding detached houses in the area. A wood-cladded core with riser shafts, sanitary rooms, stairs and an elevator forms the central axis in the room concept.


© Ossip Architectuurfotografie
Villa BW draws all eyes not only with its unconventional form but above all its protruding punch windows and blueish-beige shimmering skin. The tiles that make up the facade and roof skin were custom-made for the project in a mix of five nuances of colour ranging from green to grey and blue. The surroundings provided the main source of inspiration for the colouring – namely the blue of the North Sea, the beige of the dunes and the green of the polder landscape in the east.


© Ossip Architectuurfotografie


© Ossip Architectuurfotografie
The vertical alignment of the narrow bands of tiles underscores the building's abstract shape, particularly as the rows of tiling on the longitudinal facades seamlessly continue onto the roof surfaces without any change in horizontal alignment.
Architecture: Mecanoo
Client: private
Location: Oorsprongweg, Schoorl (NL)



