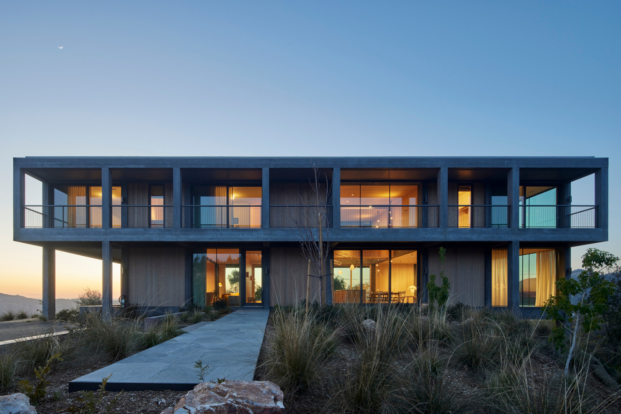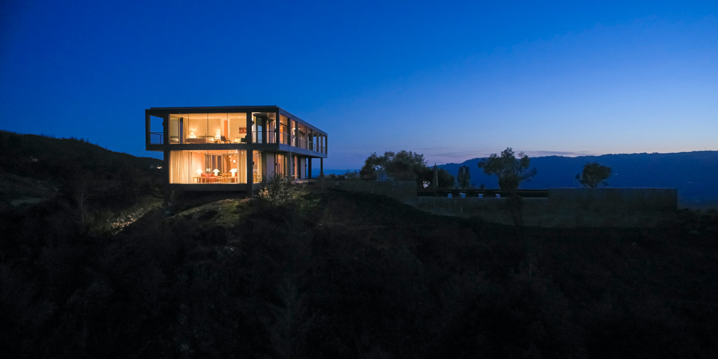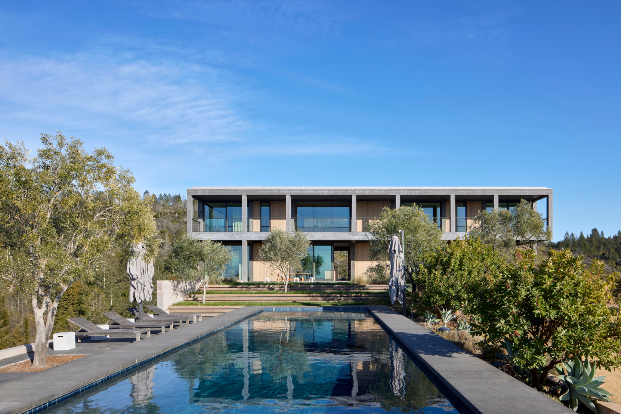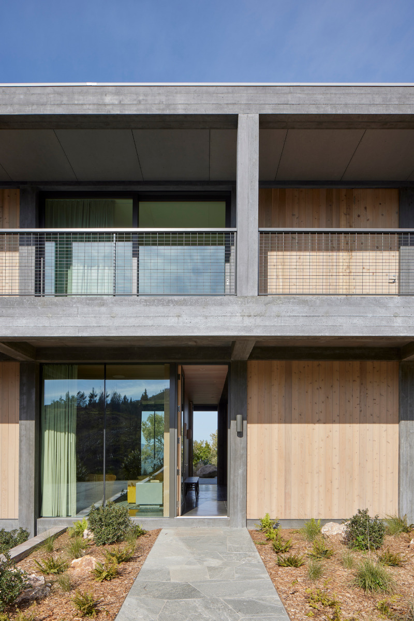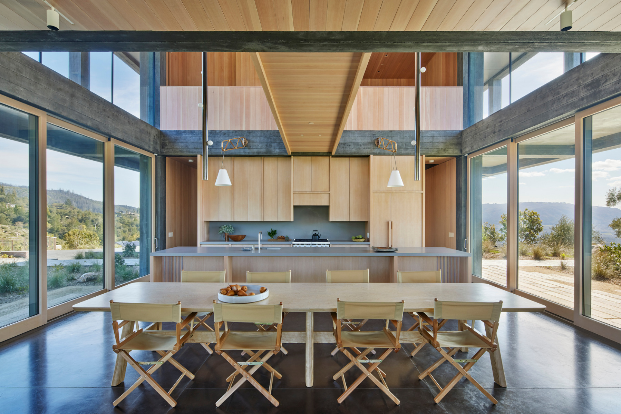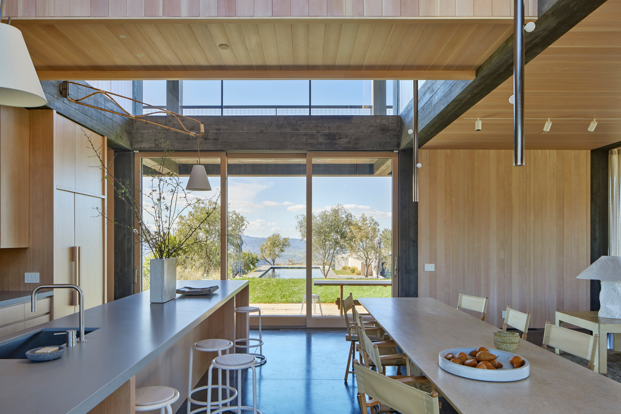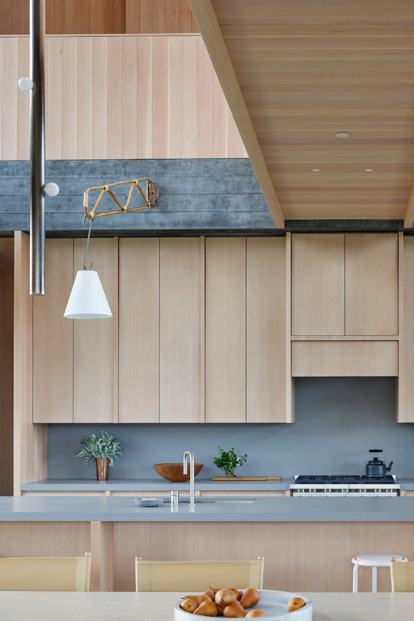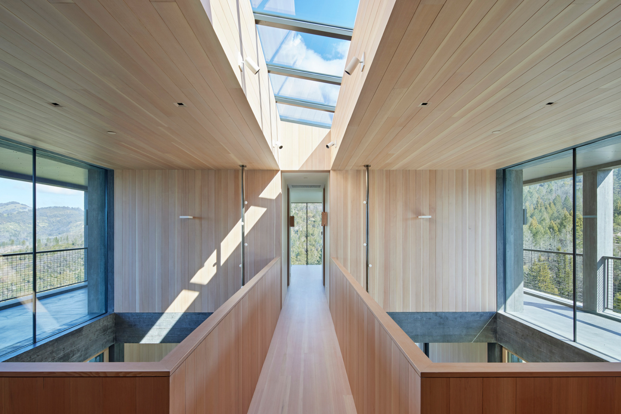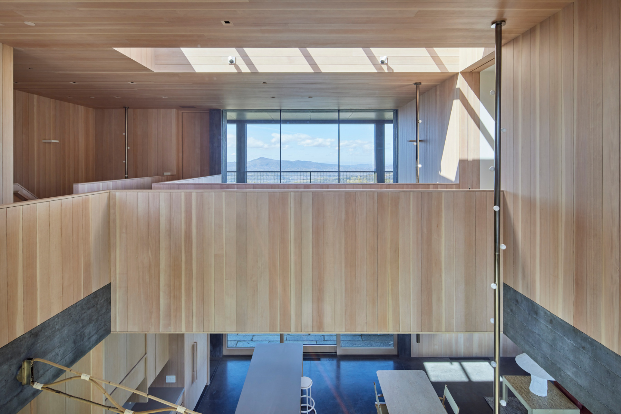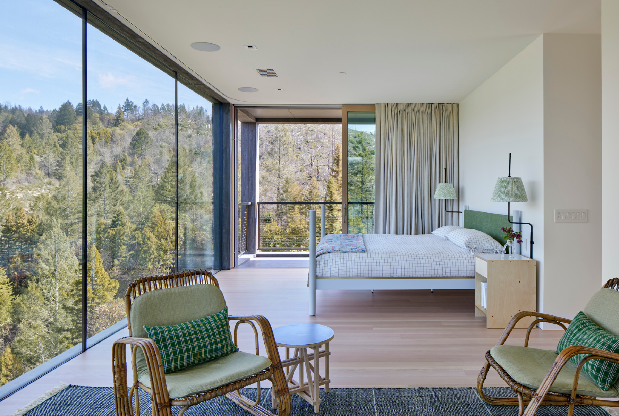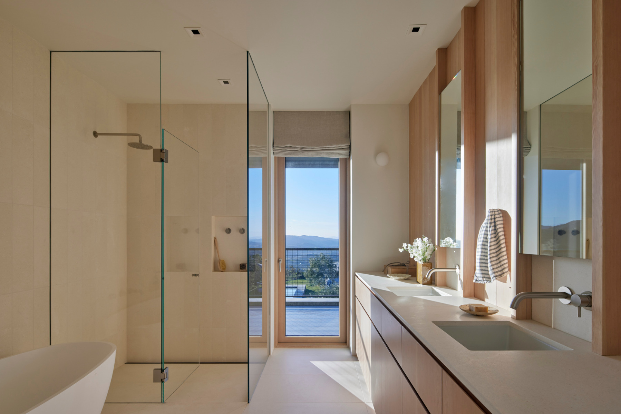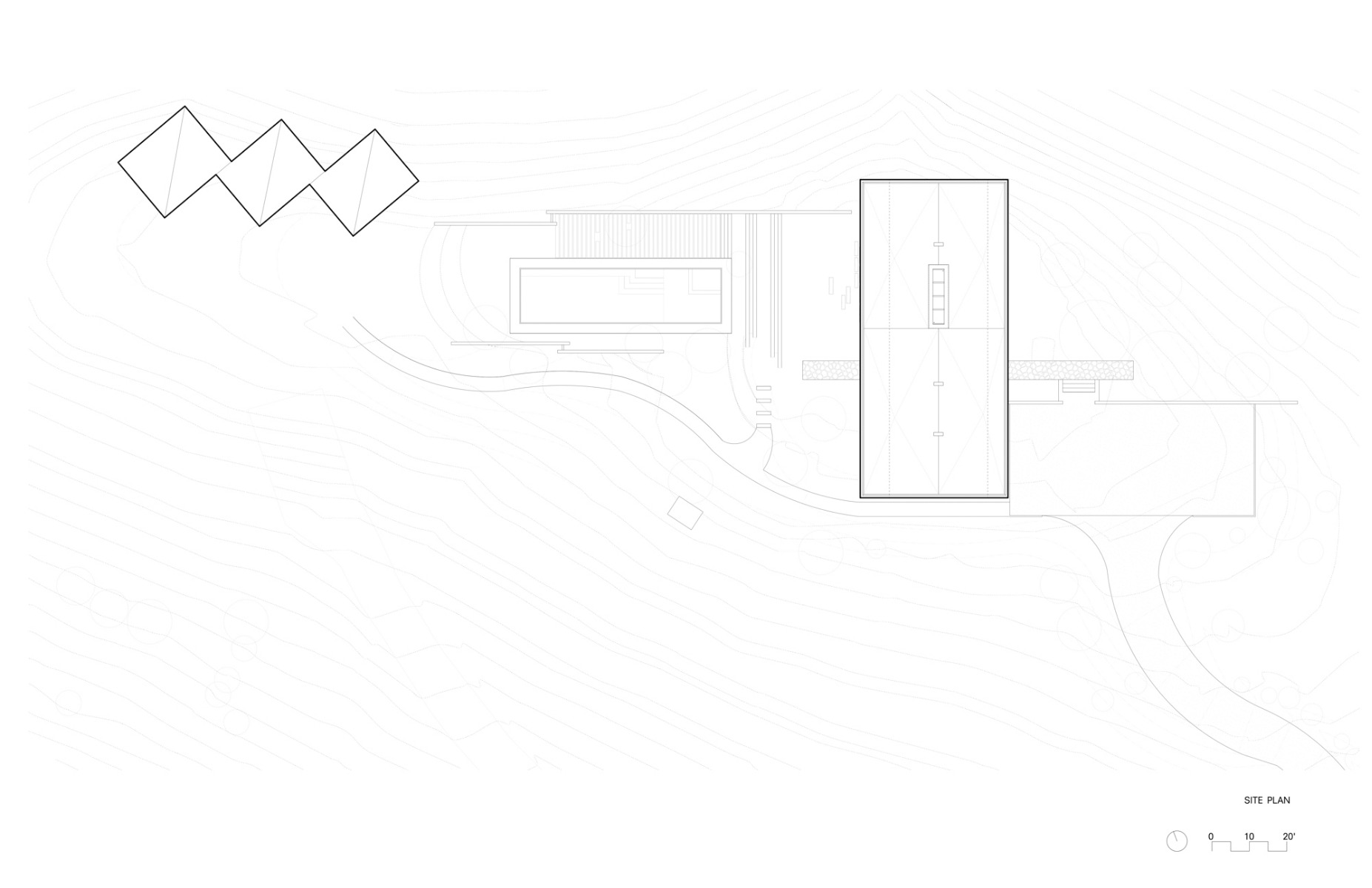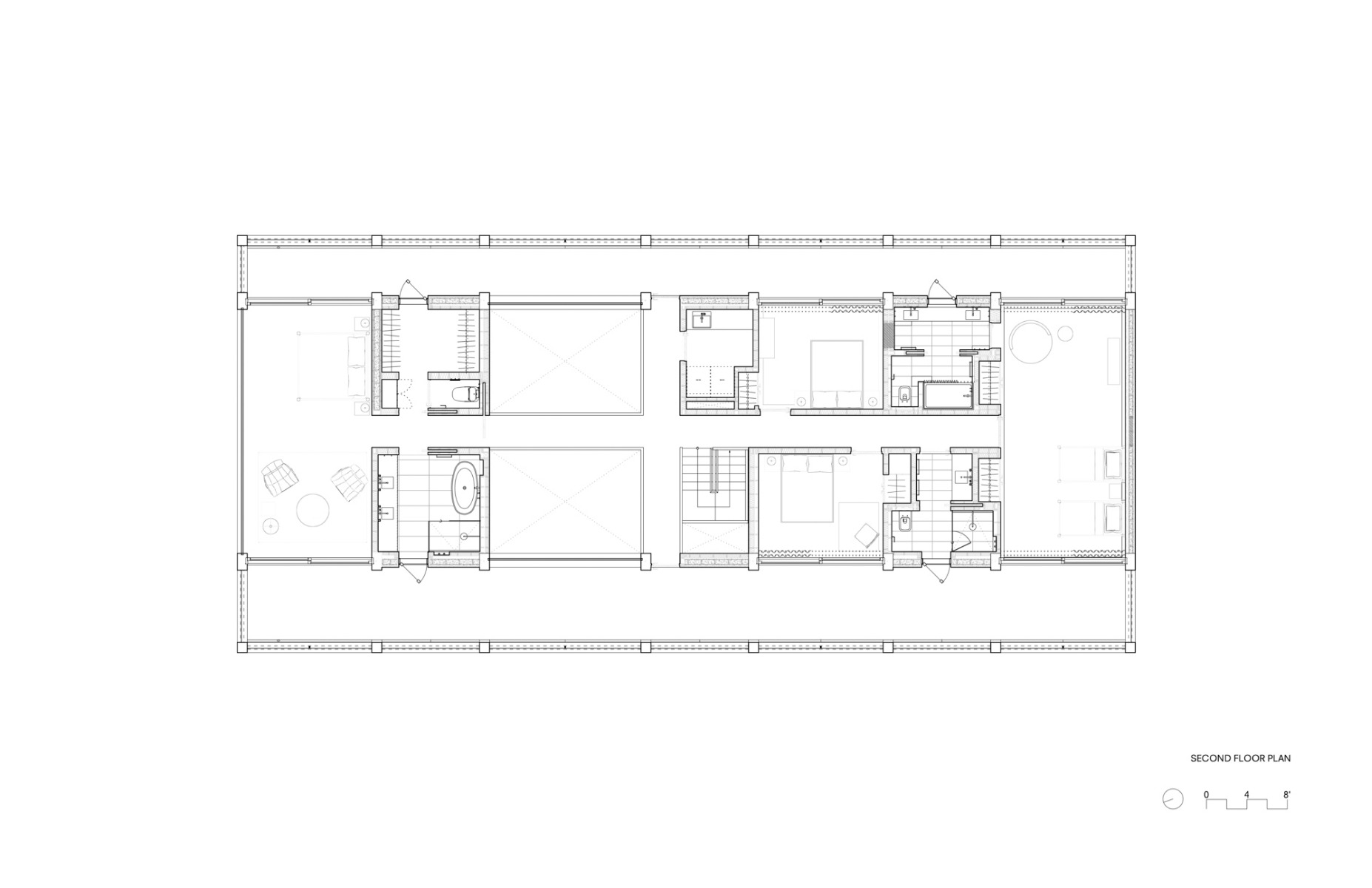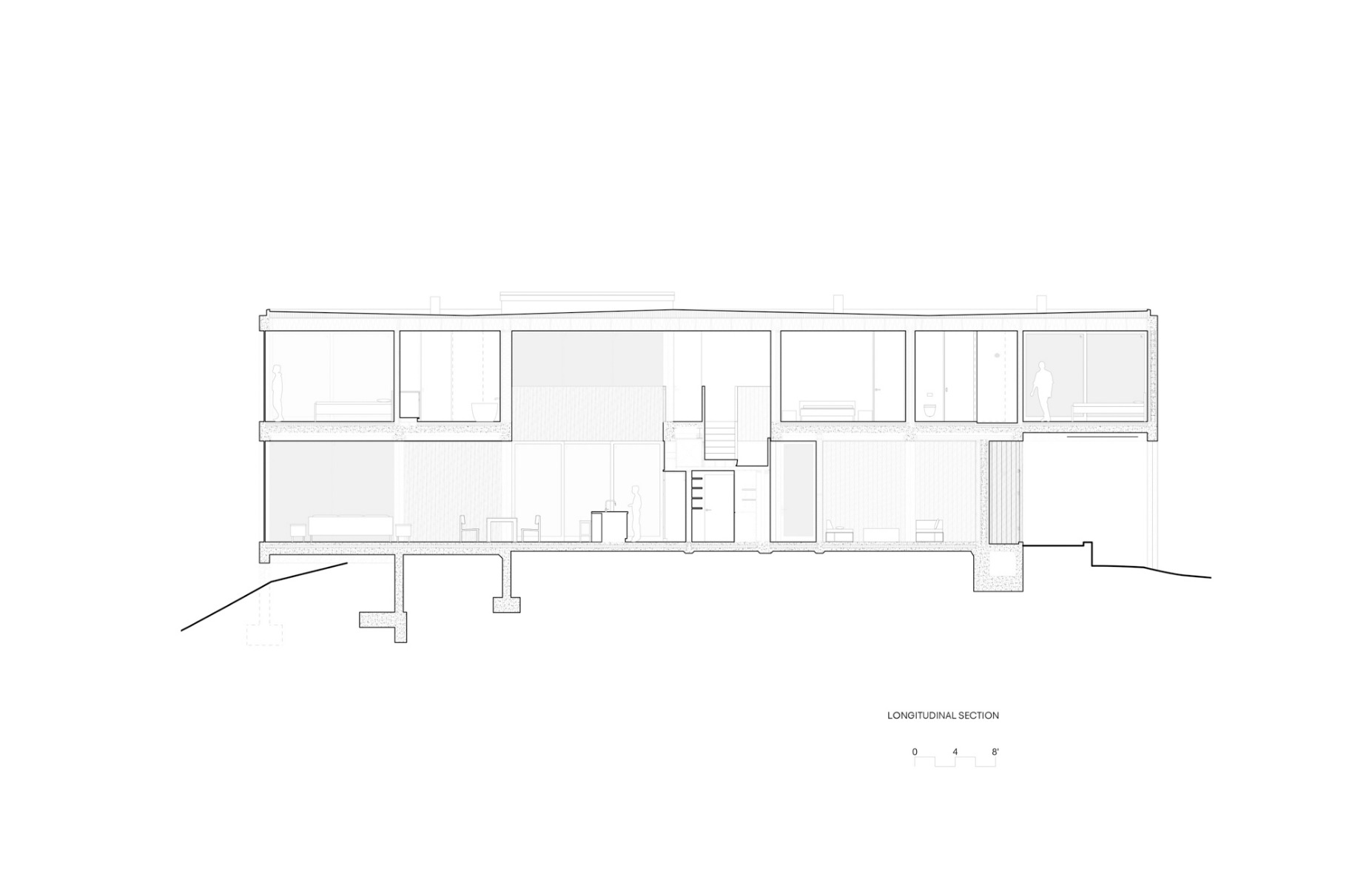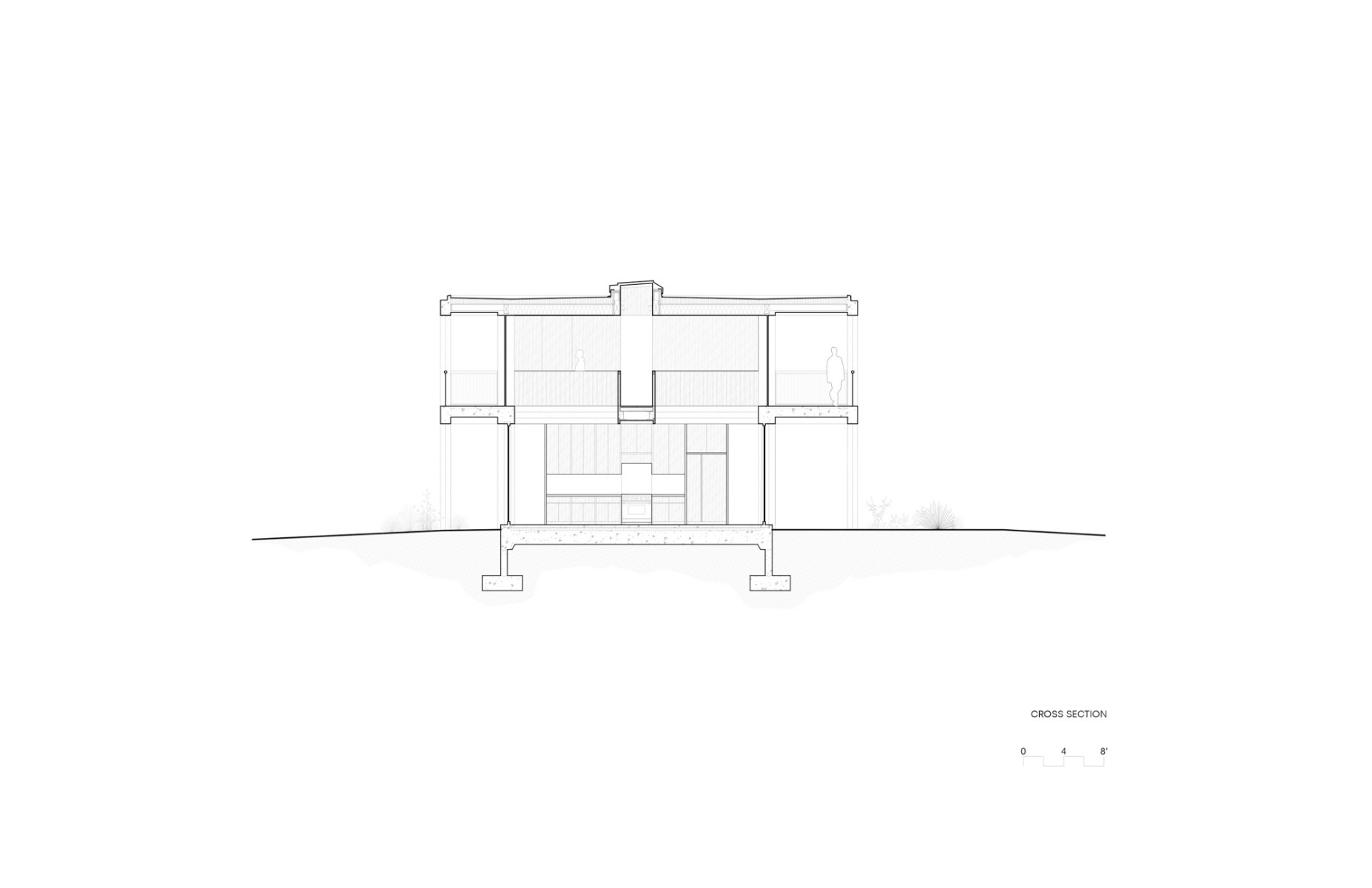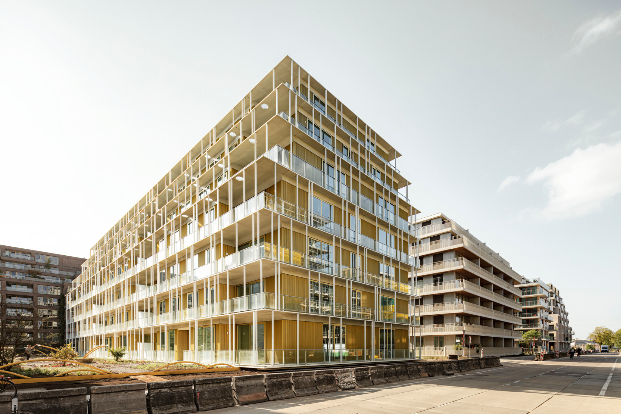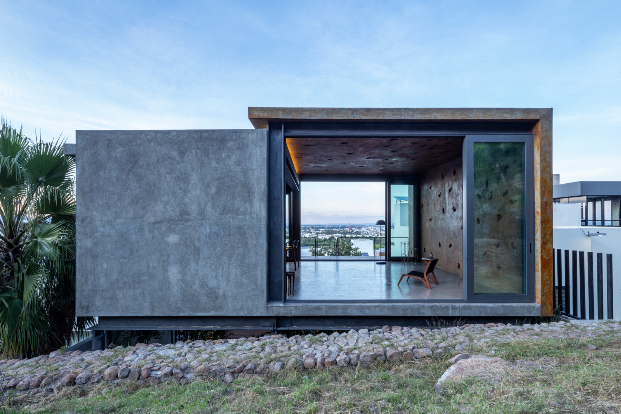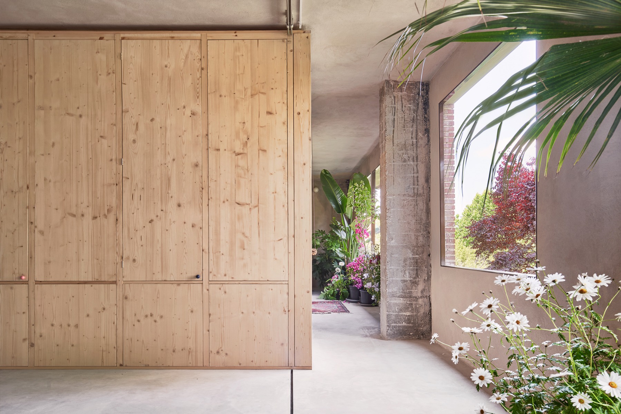Fireproof living in a grid
Concrete Single-Family Home by Mork-Ulnes Architects

© Bruce Damonte
Lorem Ipsum: Zwischenüberschrift
The Frame House by Mork-Ulnes Architects is a single-family home in California. After wildfires ravaged the client’s family home, this new house is armoured against future disasters. The Californian-Norwegian architects had already designed a concrete guest house for the client in 2016. Unlike the main house, the guest house went largely unscathed in the fire that ravaged the small town of Sonoma on the US West Coast one year later.


© Bruce Damonte
Lorem Ipsum: Zwischenüberschrift
The family wanted their new house to be similarly equipped to withstand potential hazards and commissioned the architects again. Focusing on fire safety criteria, they developed a three-dimensional concrete grid.
Lorem Ipsum: Zwischenüberschrift
Robust frames span the interior and exterior spaces to form the structural and design backbone of the two-storey structure. The individual modules have different widths oriented to their specific functions and are outfitted with either wood or glass.


© Bruce Damonte
Lorem Ipsum: Zwischenüberschrift
On the upper floor, the lattice structure cantilevers far above the base on three sides. It spans shaded outdoor areas and extends the generous living spaces to the garden and pool overlooking Sonoma Valley. Private sleeping areas on the upper floor are arranged around a central corridor. Each room opens to the outside, where long, loggia-like balconies flank the building. A central cavity connects both floors and makes the 370 m² single-family home feel even more spacious.


© Bruce Damonte
Lorem Ipsum: Zwischenüberschrift
The building envelope is made of fire-resistant materials with concrete, cement, and metal. Meanwhile, the facades are made of cedar wood, which gently integrates the house into its natural surroundings. Timber fixtures and panelling throughout the interior convey a sense of cosy warmth.


© Bruce Damonte
Lorem Ipsum: Zwischenüberschrift
The design team combined passive and active energy systems. Cantilevers and projections protect the Frame House from getting too hot, while cross-ventilation ensures a pleasant indoor climate. Photovoltaic panels meet the home’s energy needs and also power the sprinkler system, which is designed to help in an emergency. The building is also completely self-sufficient in terms of its water supply, with its own well and sewage treatment system.
Architecture: Mork-Ulnes Architects
Client: Privat
Location: Sonoma County (US)
Structural engineering: ZFA Structural Engineers
Landscape architecture: Surfacedesign
Lighting design: Tucci Lighting
General contractor: Nordby Signature Homes
Civil engineer: Adobe Associates
Geotechnical engineering: RGH Consultants
Interior design: The Office of Charles De Lisle



