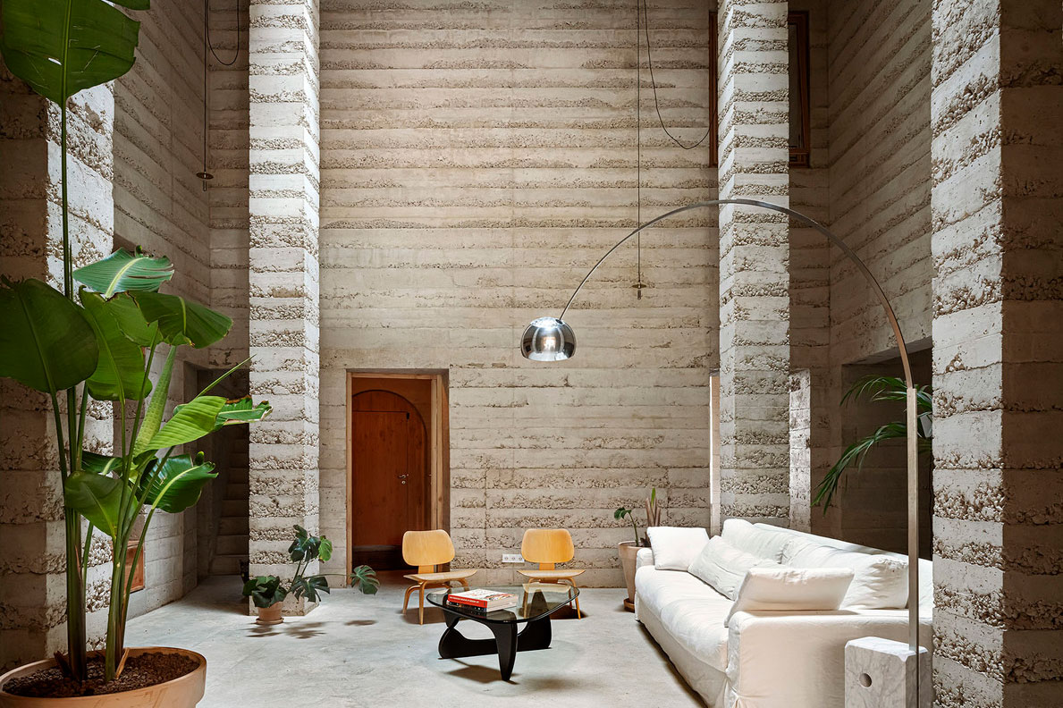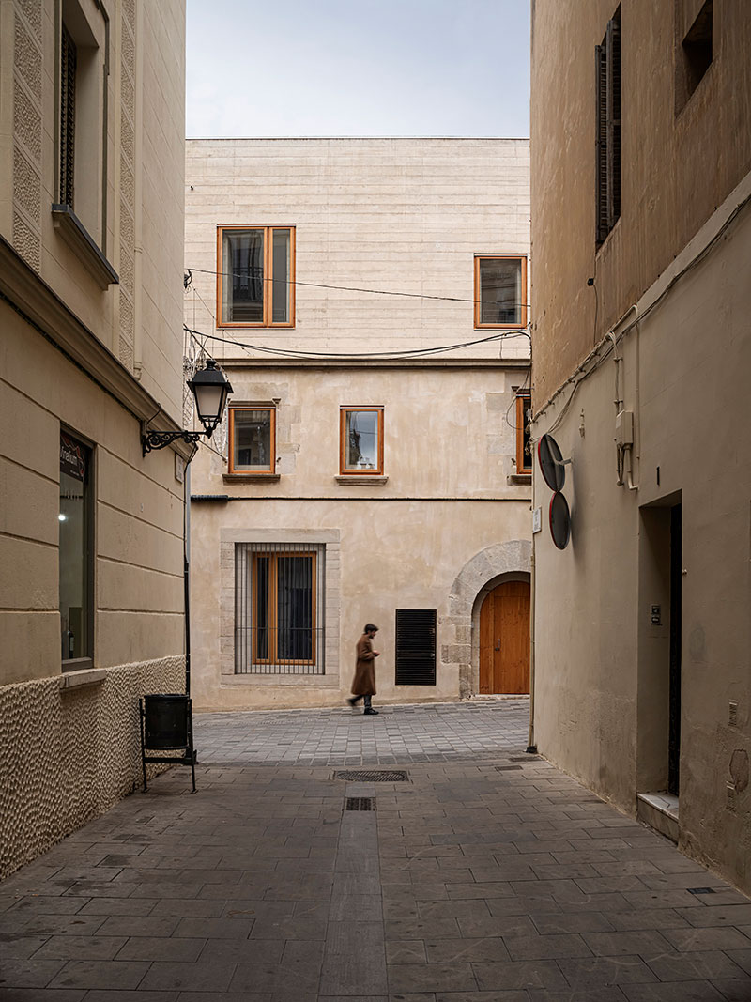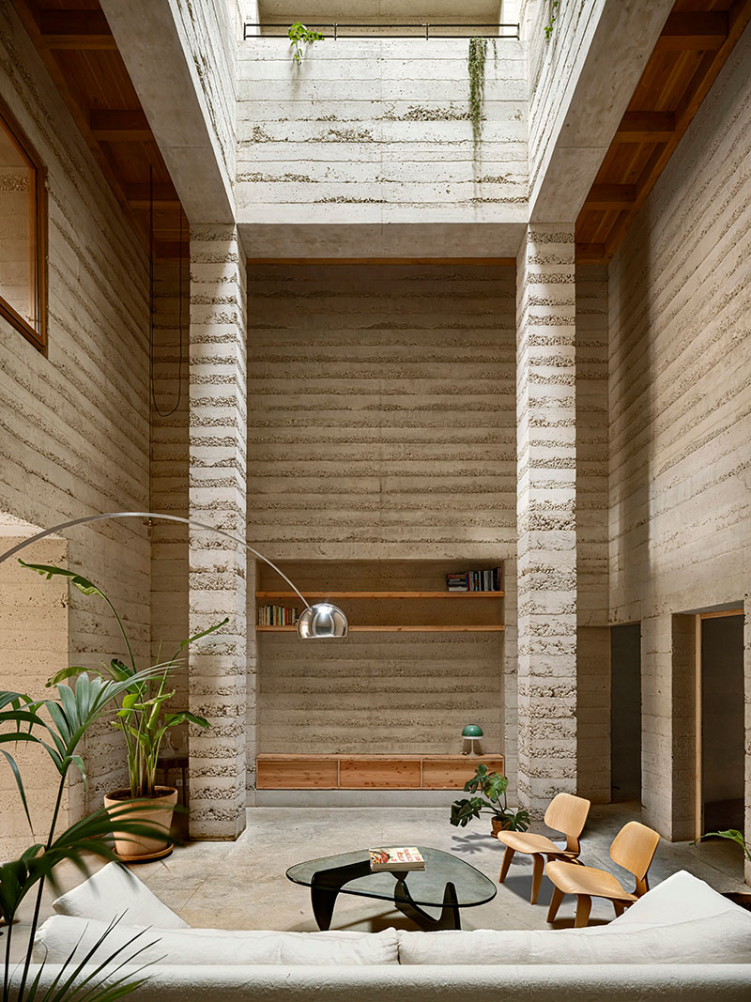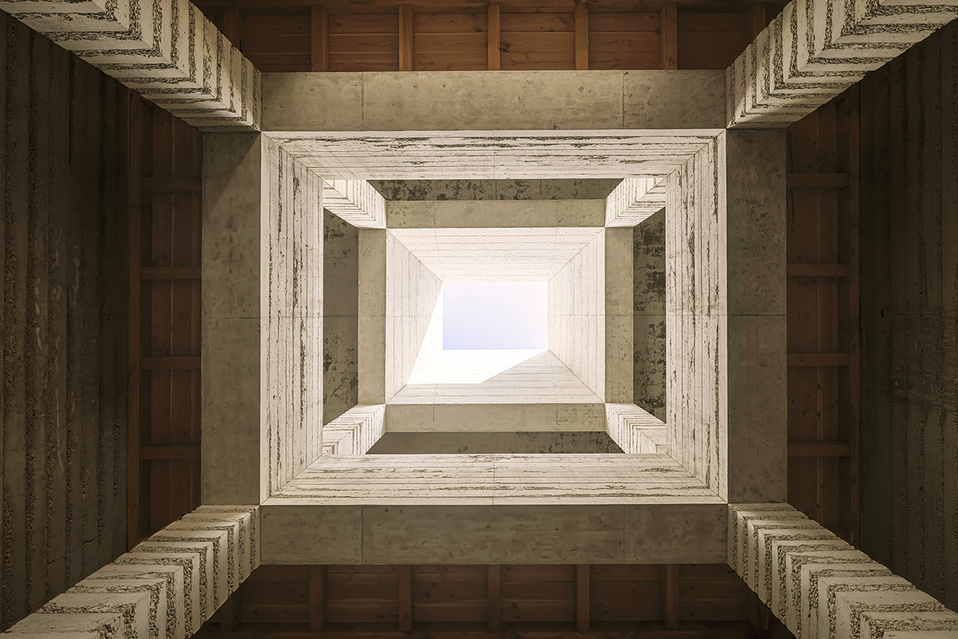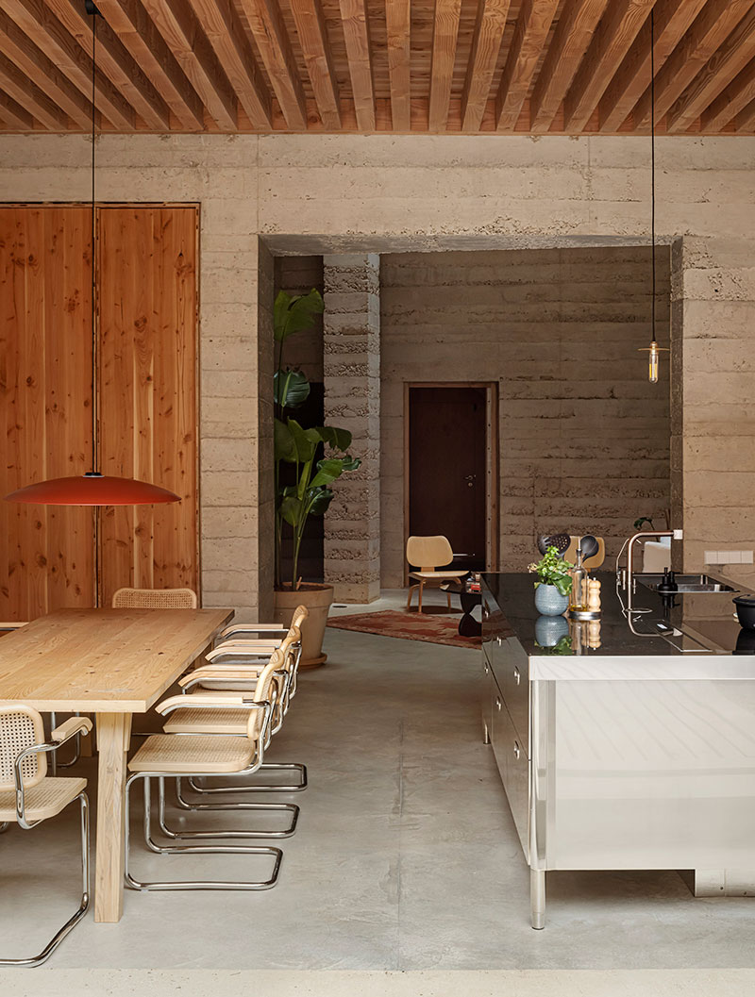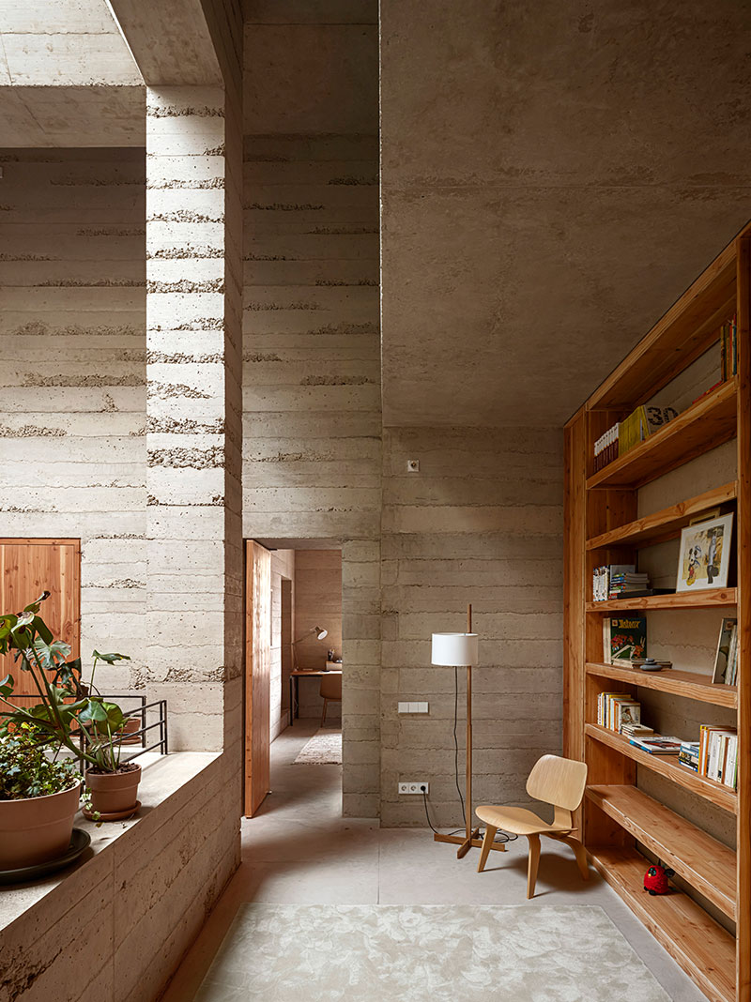Nominee DETAIL Award 2024
Qualifying the Centre

A light-filled atrium brings the outside space inside. © Adrià Goula
At the heart of House 1736 is a light-filled atrium. Harquitectes designed a robust and monolithic low-cement concrete structure that helps to regulate temperature, humidity and acoustics.


All that remains of the existing building is the listed facade. © Adrià Goula


Large structural walls are made from a low-cement concrete mix combined with selected sands and gravels. © Adrià Goula
Building-high atrium
This project begins with the challenge of qualifying the centre, transforming it into the most prominent space in the house. The new design creates a central area that is more connected to the outside, filled with natural light, and capable of opening and ventilating the entire house – a significant departure from the original configuration. This reimagined central space, although carefully programmed and highly architectural, invites the intensity of the surrounding climate through a roof opening.
Monolithic structure
This atrium bisects the house, creating a more expansive and breathable environment. Its increased height, enhanced natural light, and improved ventilation evoke the atmosphere of an outdoor space within the interior. The verticality of the atrium, along with its zenithal opening, regulates the flow of air and light. Large structural walls are made from a low-cement concrete mix combined with selected sands and gravels and compacted using a technique similar to rammed earth. This method creates a robust, monolithic structure with substantial thermal inertia, while the porous material helps regulate temperature, humidity, and acoustics inside.


© Adrià Goula


© Adrià Goula
Here you will find an overview of all projects nominated for the DETAIL Award 2024.
The winners of the Detail Award 2024 will be announced on 2 December at the Bavarian Chamber of Architects in Munich. You can watch the award ceremony either directly on site or online. You are cordially invited to attend. All information on registration can be found here.
Architecture: HARQUITECTES
Project architects: Miquel Arias, Maya Torres, Maria Ferré, Albert Ferraz
Client: privat
Location: Barcelona (ES)
Completion date: 2023
Construction costs: 2,2 Mio €
Gross volume: 2208 m³
Gross floor area: 631 m²
Usable floor area: 476 m²
