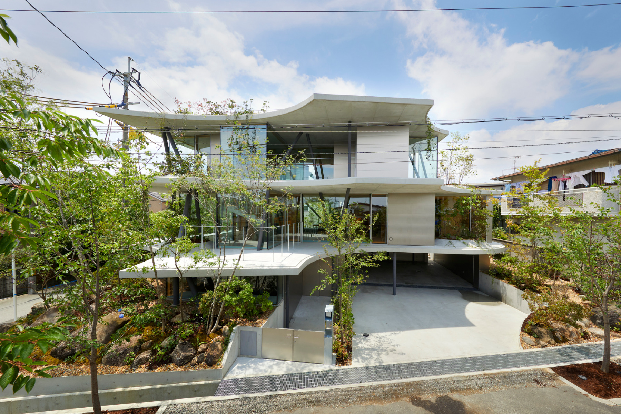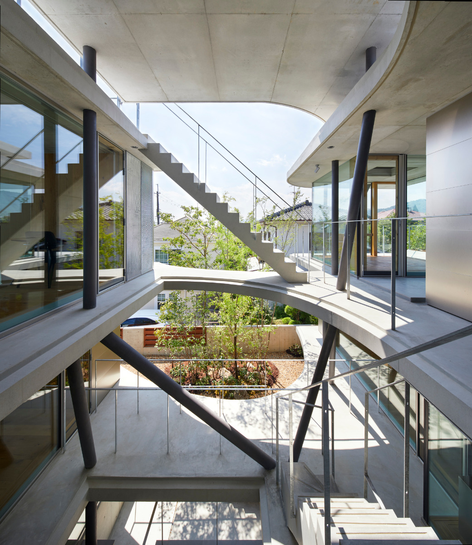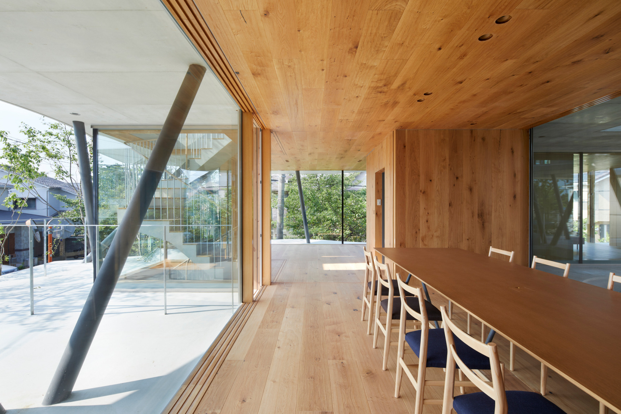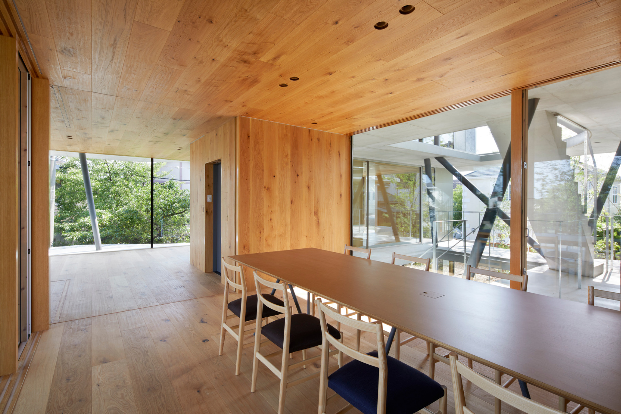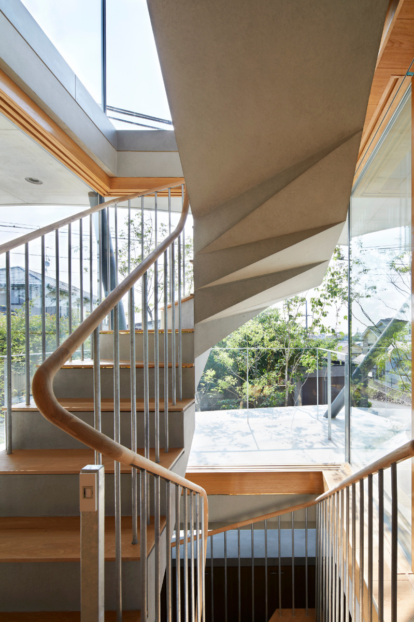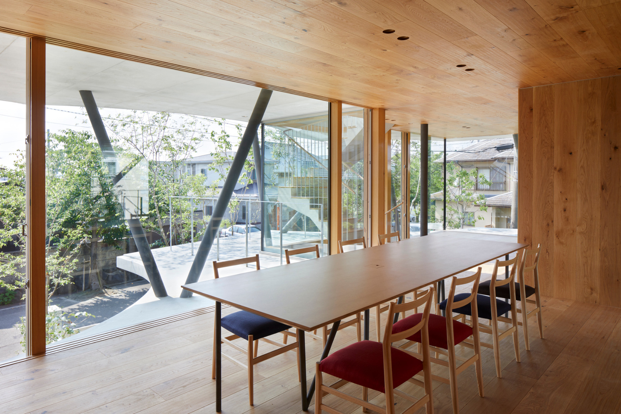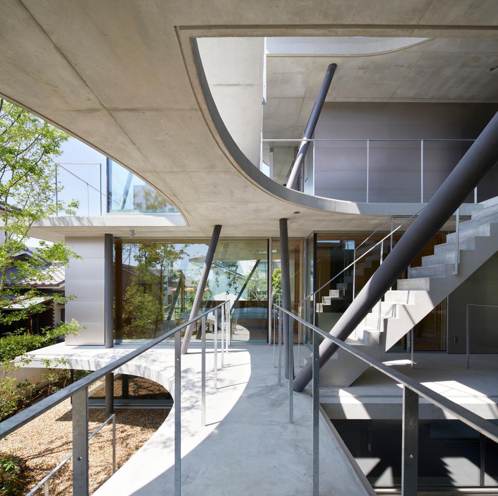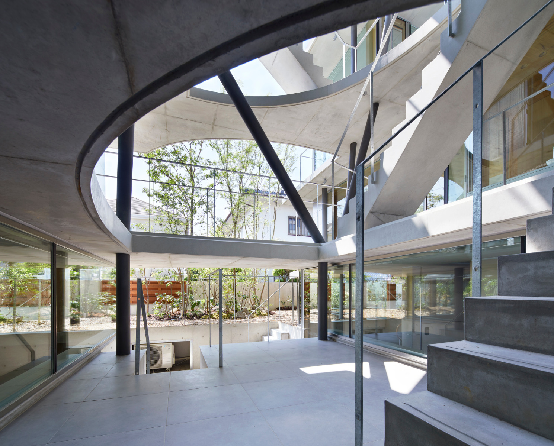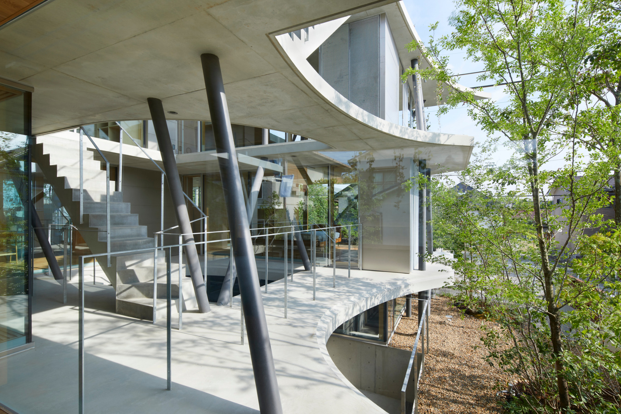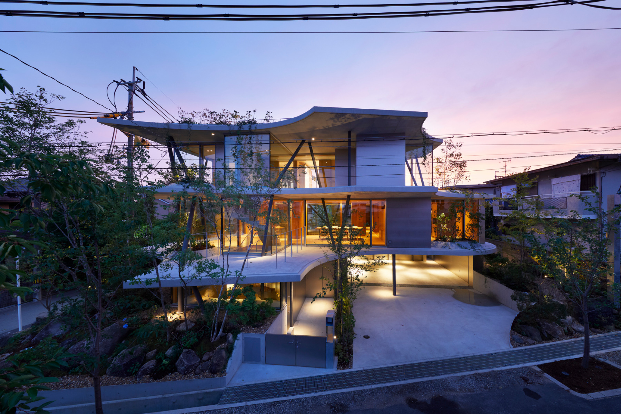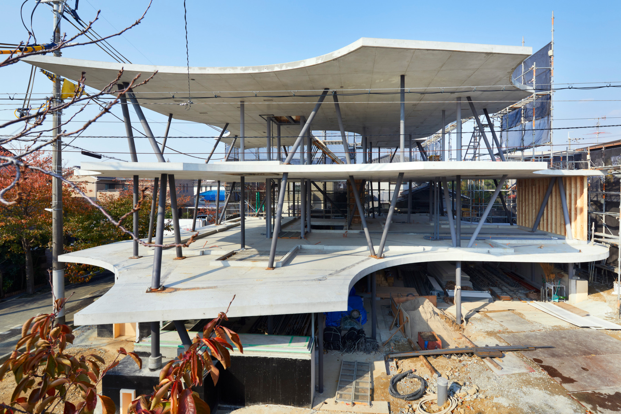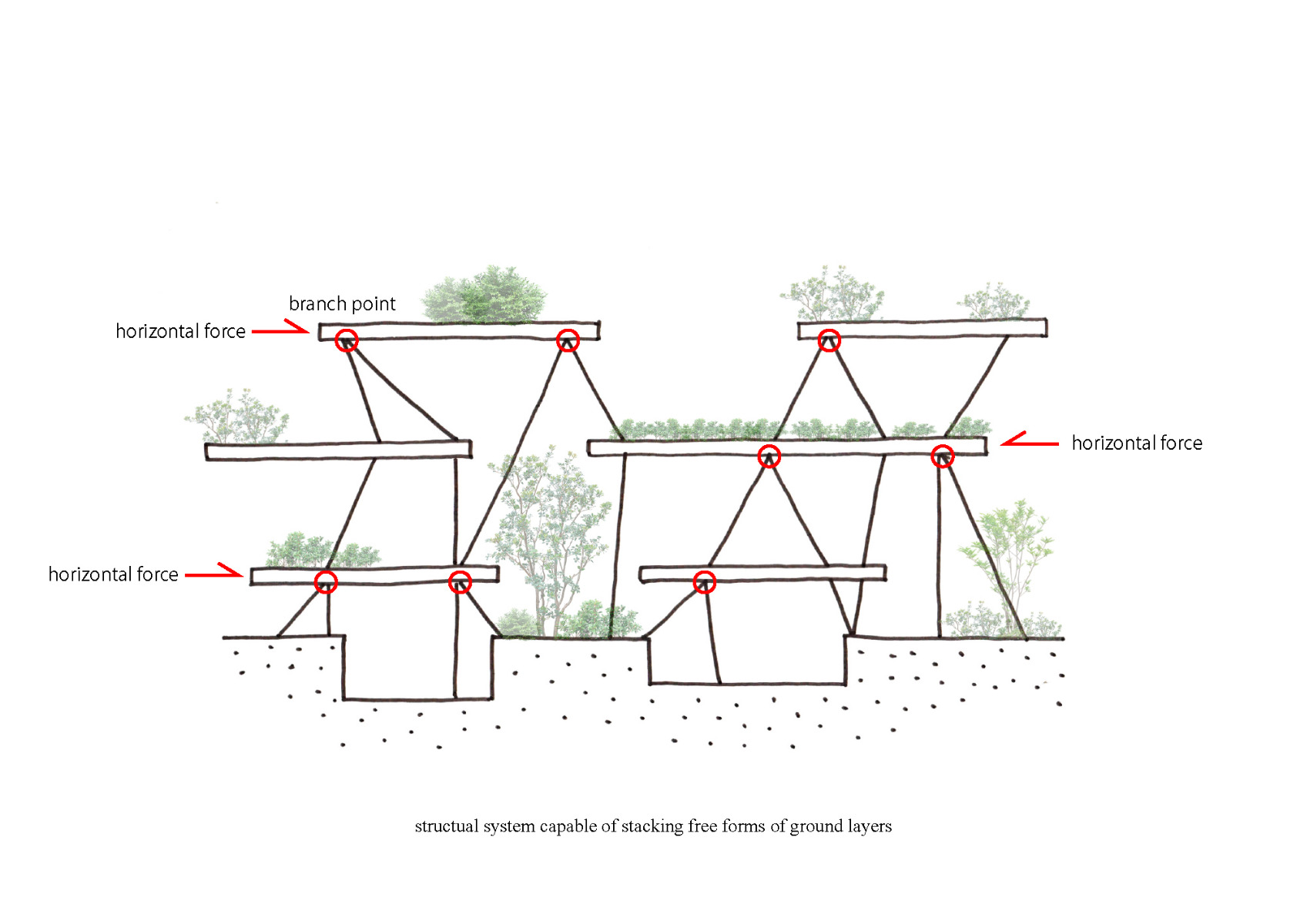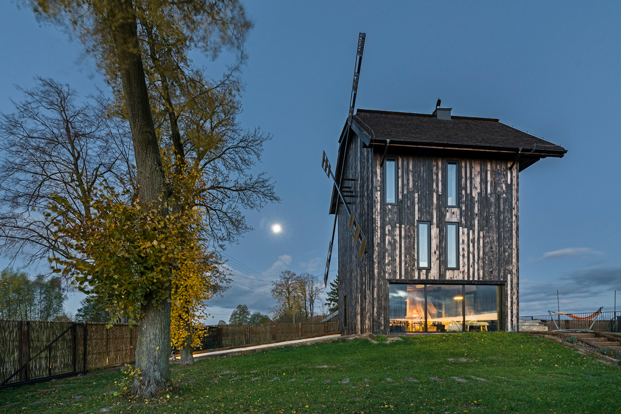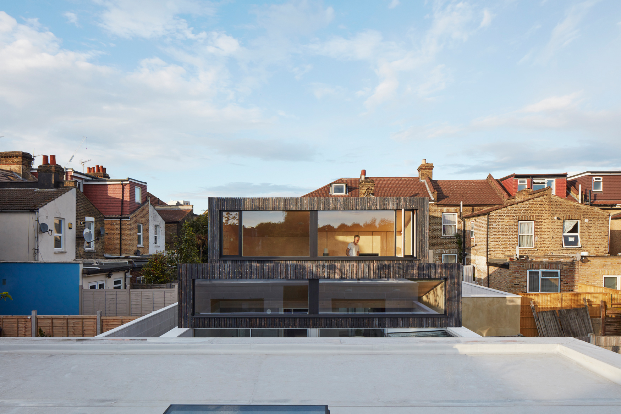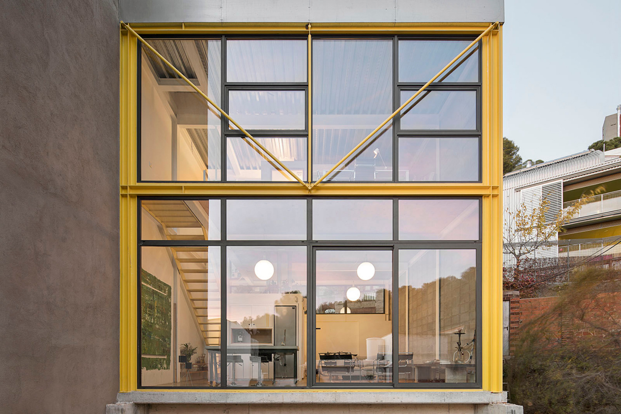Contoured skeleton structure
Earth House near Osaka by Tomohiro Hata

© Toshiyuki Yano
Lorem Ipsum: Zwischenüberschrift
Large two- or three-storey houses on small plots and narrow gardens frequently hidden behind high walls typify the extensive residential areas in Ikeda, a suburb north of downtown Osaka.


© Toshiyuki Yano
Lorem Ipsum: Zwischenüberschrift
The Earth House by Tomohiro Hata was designed for a client who wanted more contact with nature and a building that is meant to be long-lasting and – as so often in Japan – not demolished well before the end of its technical lifespan and replaced by a new one.
Lorem Ipsum: Zwischenüberschrift
The architects’ response to this challenge brings nature into the house – not on the ground floor alone but likewise on the rest. A forest of round steel supports bear the floor slabs, provided concavely curved edges to make room for the trees and bushes. The latter are rooted not only in the garden but also in trough planters on the deeply cantilevered terrace decks of the upper floor and the roof. The steel supports also stiffen the construction – the house not having a concrete core, not even for the elevator.


© Toshiyuki Yano
Lorem Ipsum: Zwischenüberschrift
Three staircases connect the storeys in the building, namely two internal, more functional ones, and an external one in a small, covered inner court, where the architects have crossed stairways leading to the flat roof to stage movement through the building.


© Toshiyuki Yano


© Toshiyuki Yano


© Toshiyuki Yano
Lorem Ipsum: Zwischenüberschrift
The structural system of the Earth House and its interior works are completely separate. Solely non-load-bearing stud walls and expanses of steel-framed glazing enclose the rooms, which facilitates later alteration. The exterior of the few load-bearing walls is clad in titanium sheeting. Inside, the architects used oak boards for the floors, the ceilings and also the walls.
Read more in Detail 7/8.2022 and in our databank Detail Inspiration.
Architecture: Tomohiro Hata
Client: Tetsuya Matsuoka
Location: 2-chōme-6-14 Asahigaoka, Ikeda, Osaka 563-0022 (JP)
Structural engineering: Takashi Manda
Landscape architecture: Toshiya Ogino
Lighting design: Daiko Electric
Contractor: Asa Kenchikukoumu



