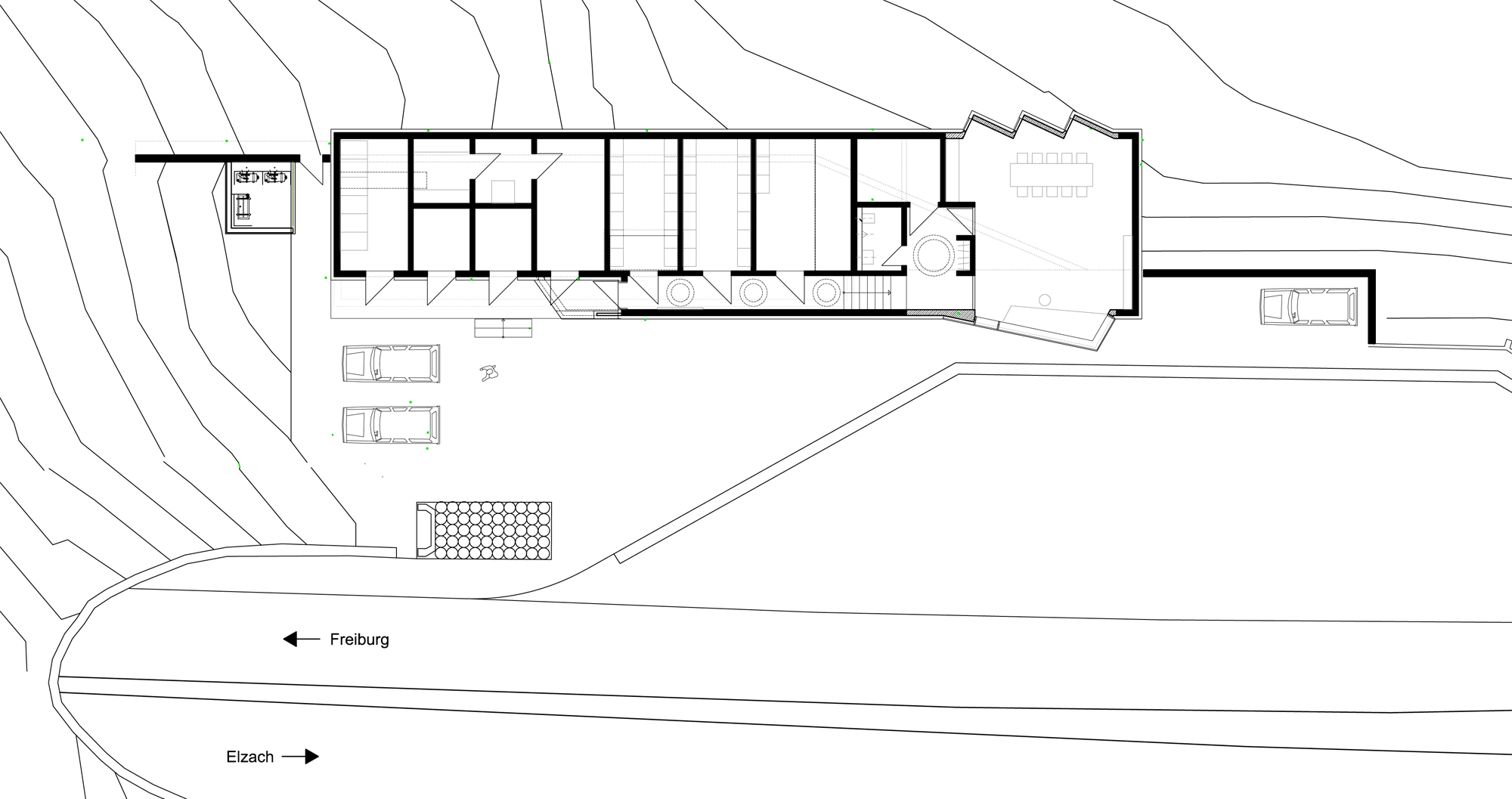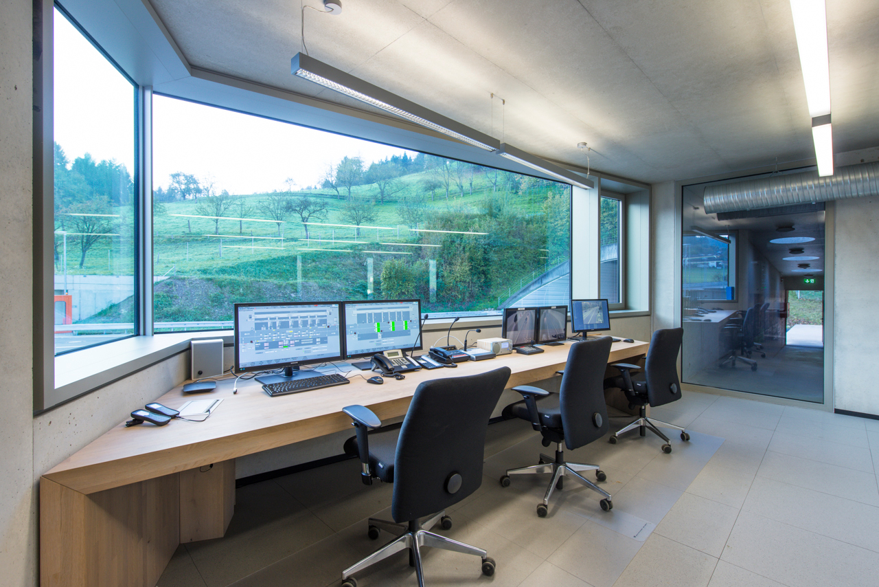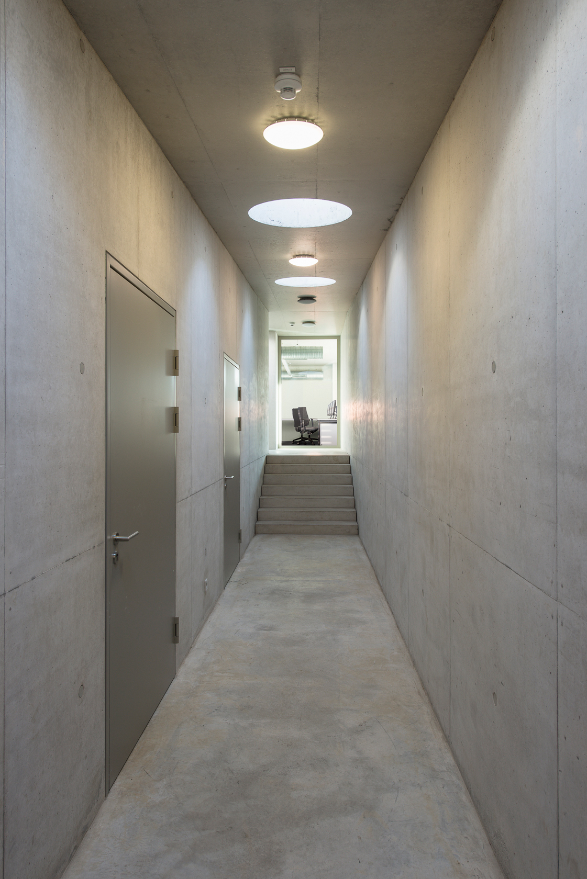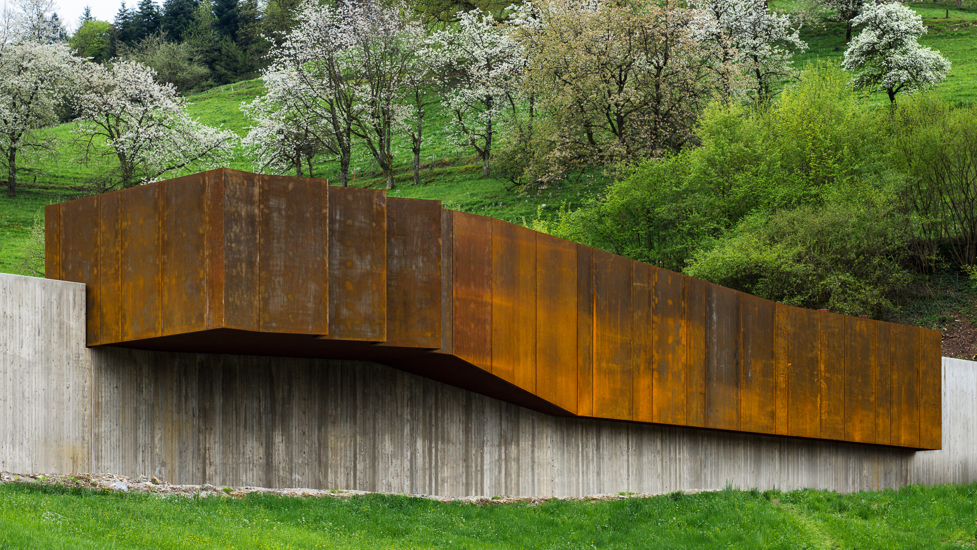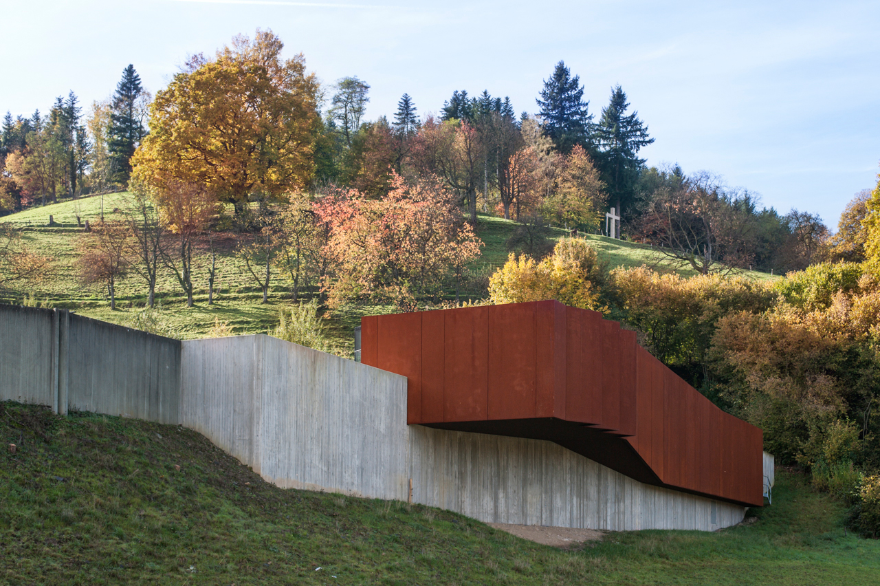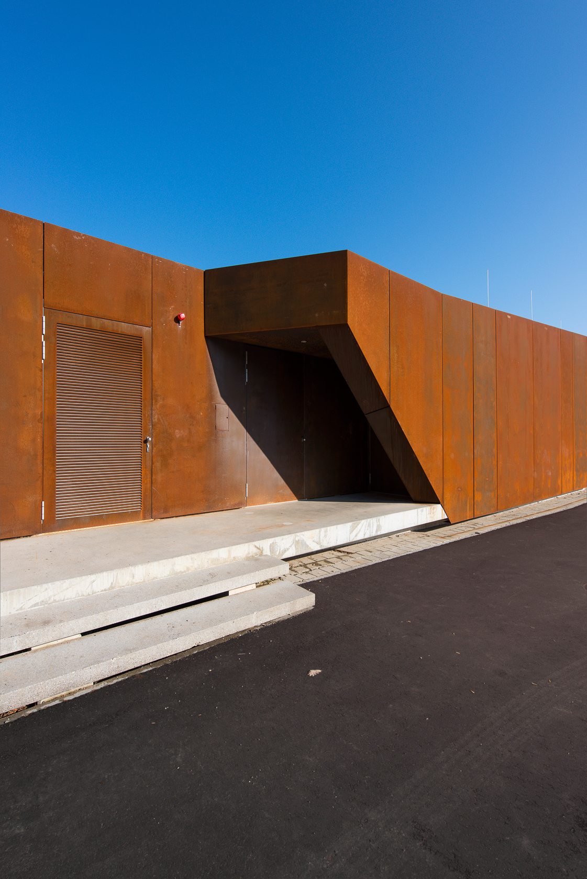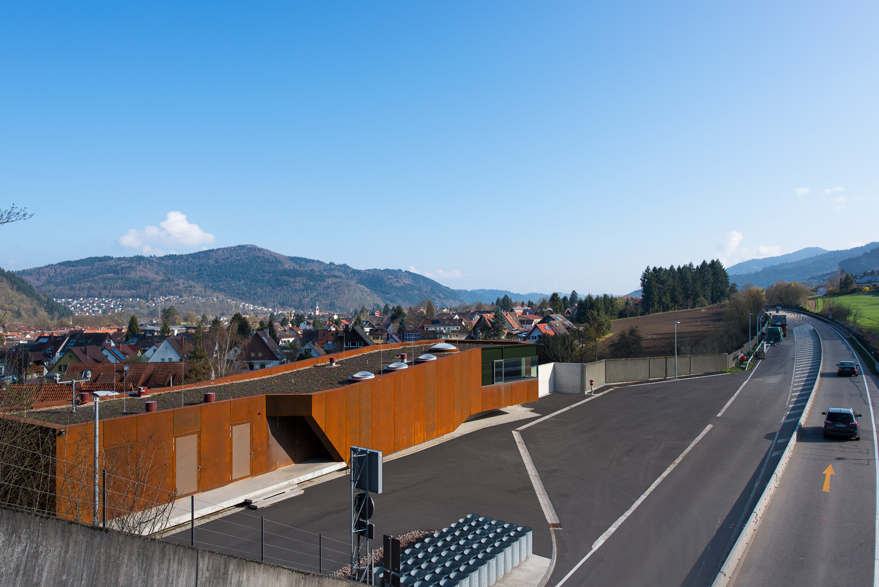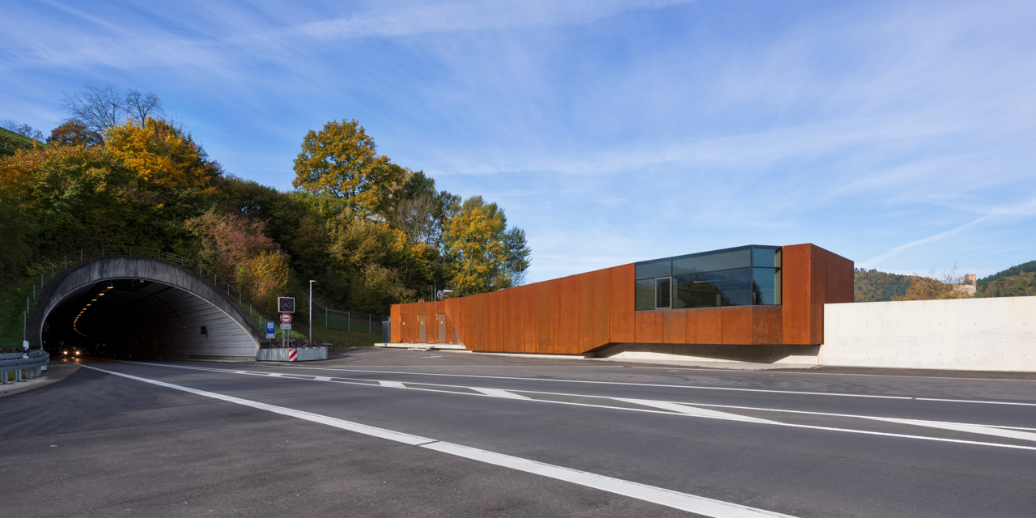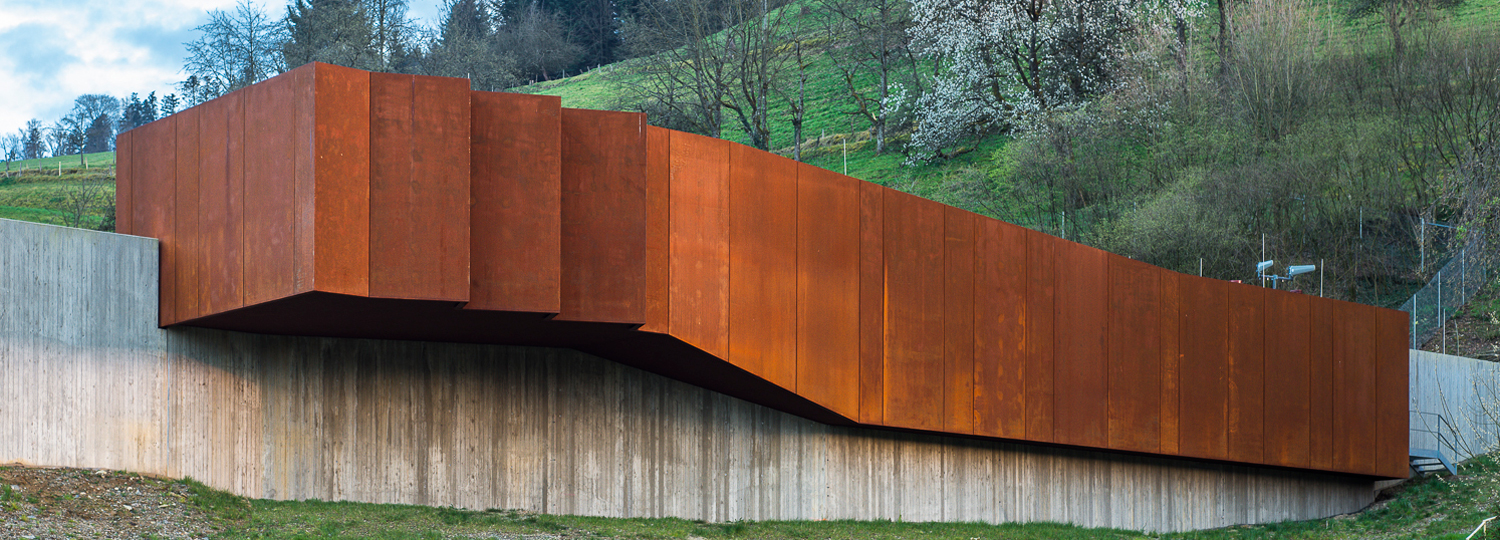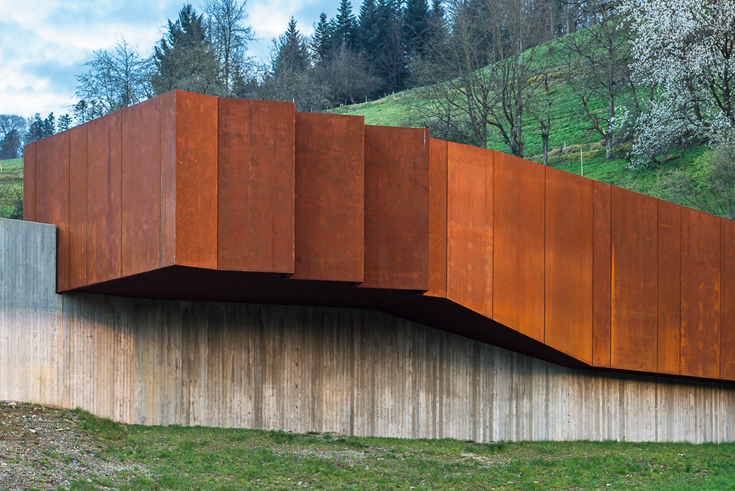Dynamic in Rust Red: Tunnel Operations Building in Waldkirch

Photo: Olaf Herzog
The new, functional building at the east opening of the tunnel sets a clear accent in its form and colour. Concrete and Corten steel are united here in a striking, dynamic single-storey edifice that echoes both the movement of the traffic and the topography of the Black Forest. The various nuances in the colour of the metal façade reflect the colours of the surrounding area, so the building fits harmoniously into the landscape.
Besides fulfilling the requirements for the manageable yet somewhat complex spatial program for the various technical installations of the operations building, the architects were also charged with integrating a lounge. This area is delimited from the functional spaces, which are flush with the road, by a change in level. The building’s jut and zig-zagging row of windows indicate the functional difference from the façade side.
The building itself sits partly on the new noise-protection wall: with its jut, the structure seems to balance on it just so. The difference in height between the road and the adjacent residential district makes the jut particularly dramatic
more Information:
Building services: Staatliches Hochbauamt Freiburg
Soil expertise: Weiß Beratende Ingenieure GmbH, Freiburg
Structural design: Kremp Ingenieurplanung, Freiburg
Statics: Mohnke Höss Bauingenieure, Dr. Petra Höss, Freiburg
Façade design: Ingenieurbüro Faas & Günther, Schömberg
Building physics: Stahl + Weiß, Freiburg
Photos: Olaf Herzog, Waldkirch
Soil expertise: Weiß Beratende Ingenieure GmbH, Freiburg
Structural design: Kremp Ingenieurplanung, Freiburg
Statics: Mohnke Höss Bauingenieure, Dr. Petra Höss, Freiburg
Façade design: Ingenieurbüro Faas & Günther, Schömberg
Building physics: Stahl + Weiß, Freiburg
Photos: Olaf Herzog, Waldkirch
