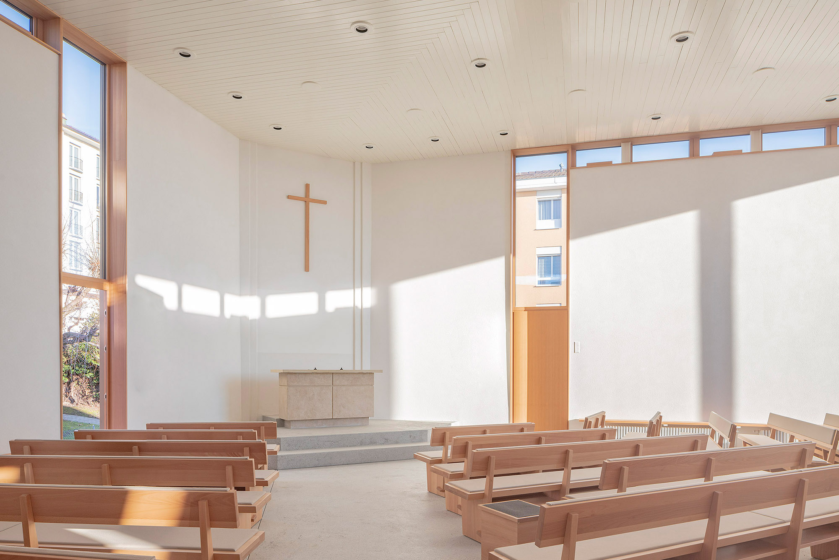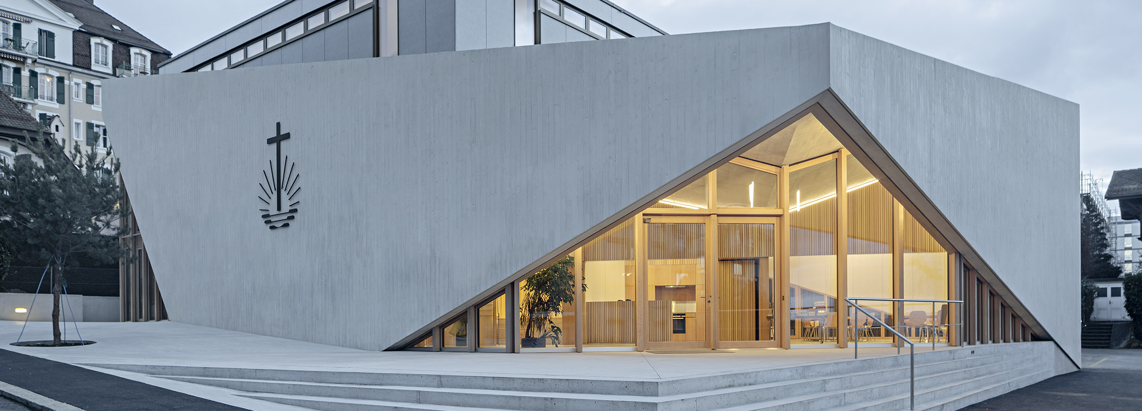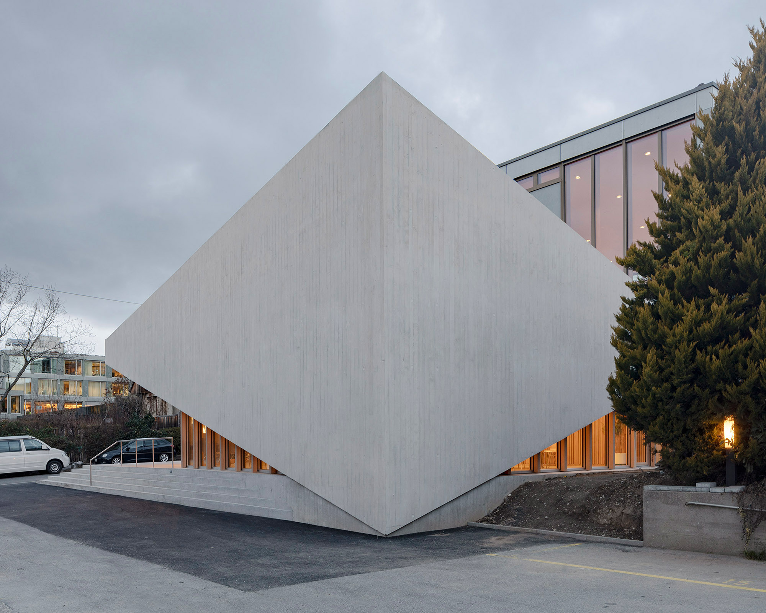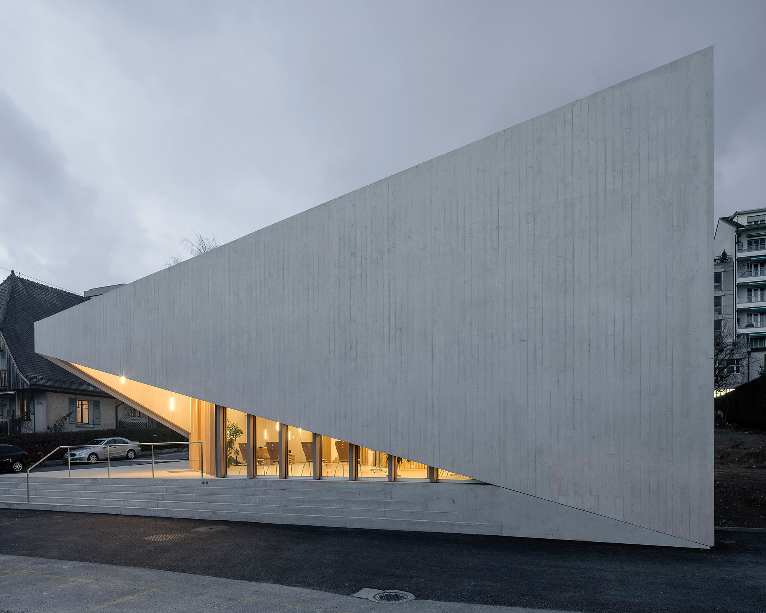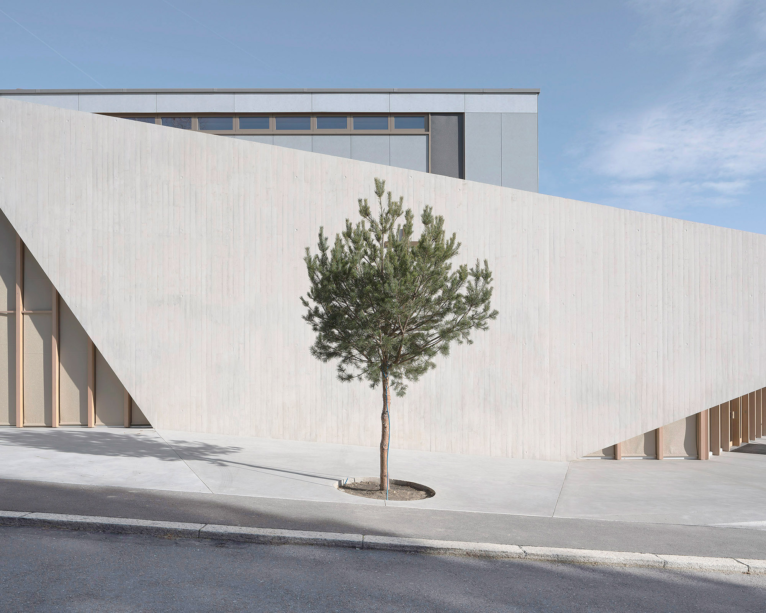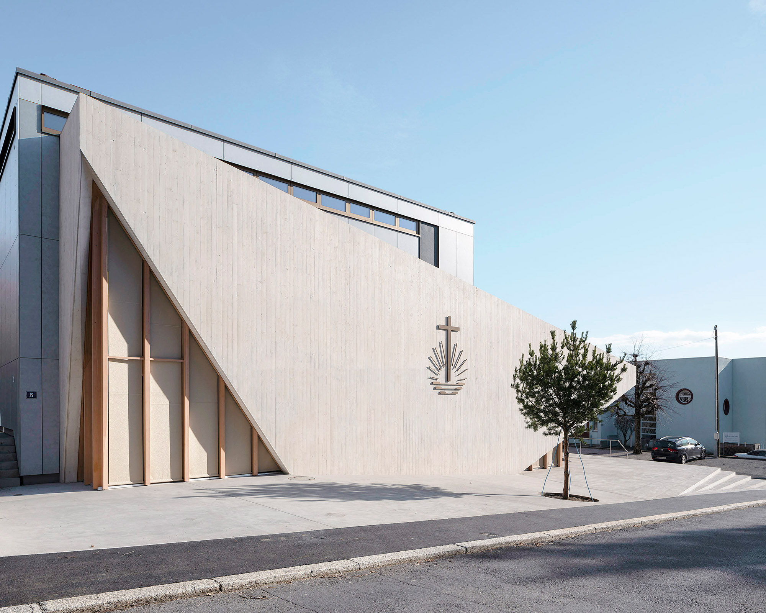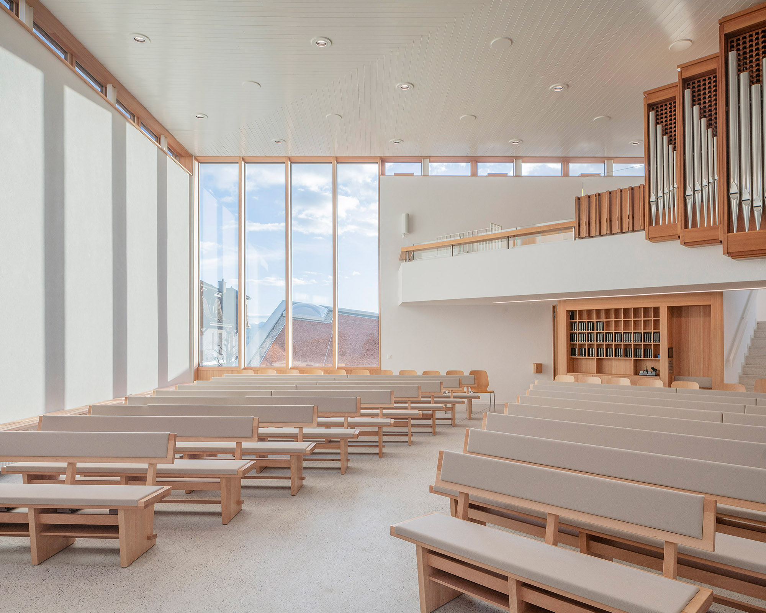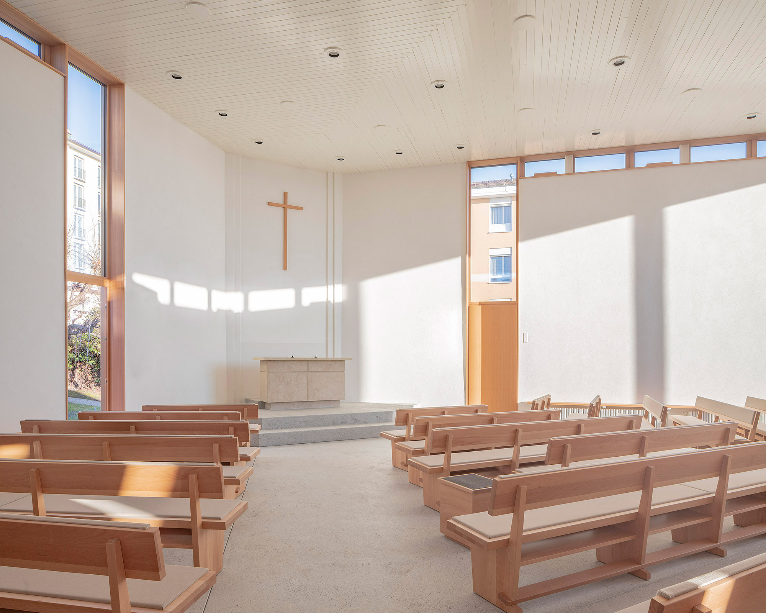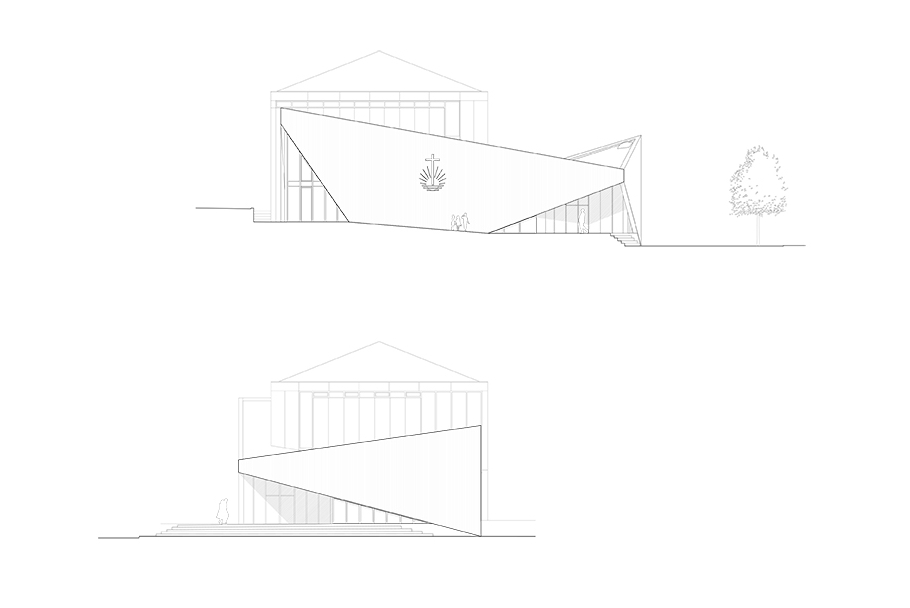Dynamic diagonal: New Apostolic Church in Lausanne

Foto: Matthieu Gafsou
For Localarchitecture it was important to emphasise the church’s existing qualities and to more underscore them rather than detract from them through the alterations, yet the extension is nevertheless contemporary in look. The rectilinear addition joins onto the southern and western façades of the existing structure, merging the two volumes – old and new – together.
Extension in a modern guise
Despite its reinforced concrete structure, the new section does not make a ponderous impression but rather is dynamic in effect due to the light colouring of the custom-made diagonal concrete shells. Vertical traces of timber batten formwork create a subtle structure and articulate the surfaces. The post and beam façade in which the entrance door is integrated peeps out from behind triangular openings, providing an effect of openness in contrast to the opaque concrete façade.
Entrance situation and circulation
A flight of steps with a sand-blasted surface leads up to the entrance. Arriving inside, visitors find themselves in a light-filled space that is welcoming thanks to an abundant use of wood. The foyer clearly indicates the ways to rooms, thus fulfilling its function as a distributing element. In the provision of access, minor changes in the existing building ensure structured circulation throughout.
Structural adjustments
To compensate for supports and walls removed as part of the alteration measures, metal frameworks and flat jacks now underpin the remaining load-bearing walls. Further structural safeguards are to make the building earthquake-resistant; in this respect a flexurally rigid ceiling slab in the roof heightens stability. At the corners the roof structure rests on a concrete chord, plus carbon fabric strengthens compound unit connections.
