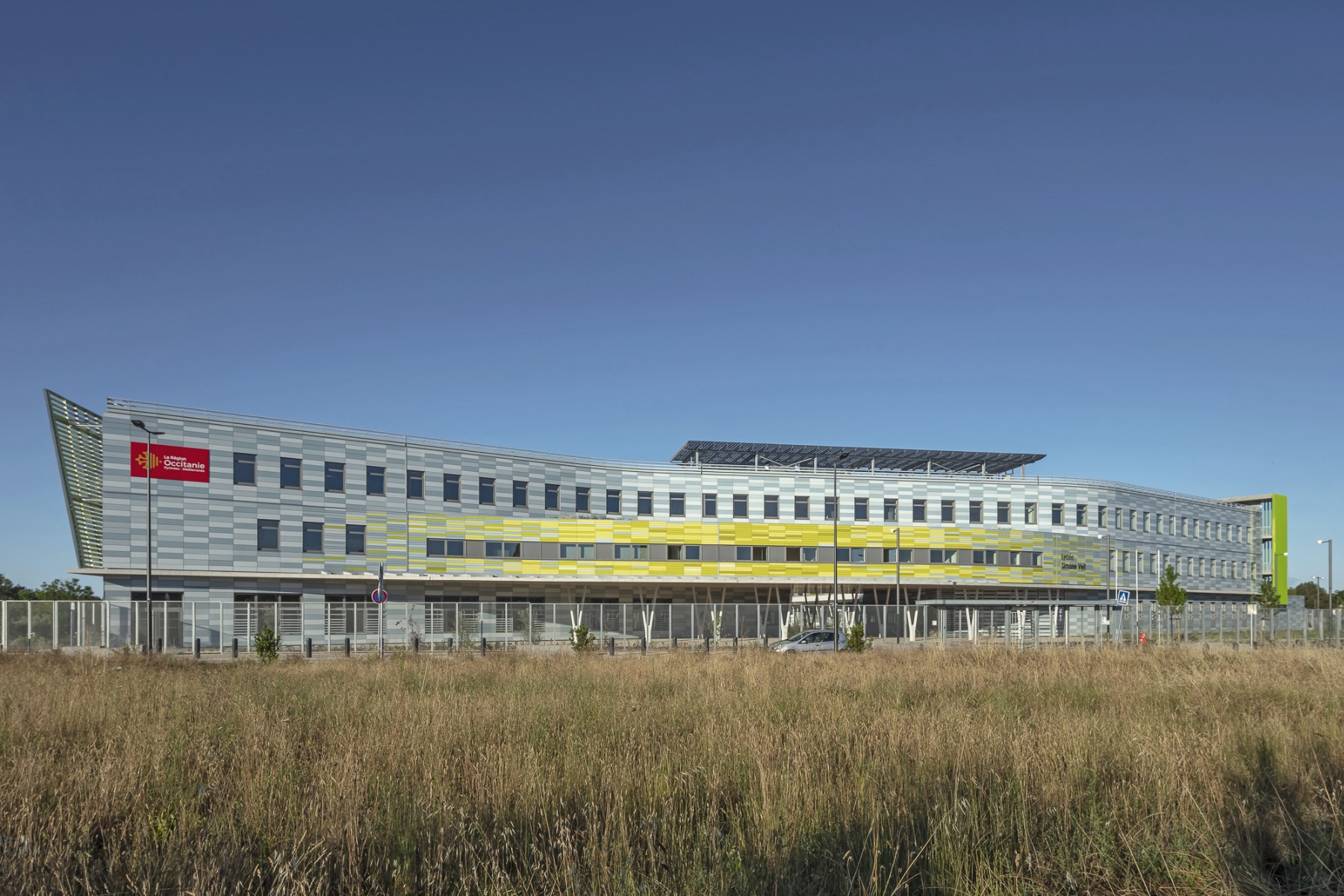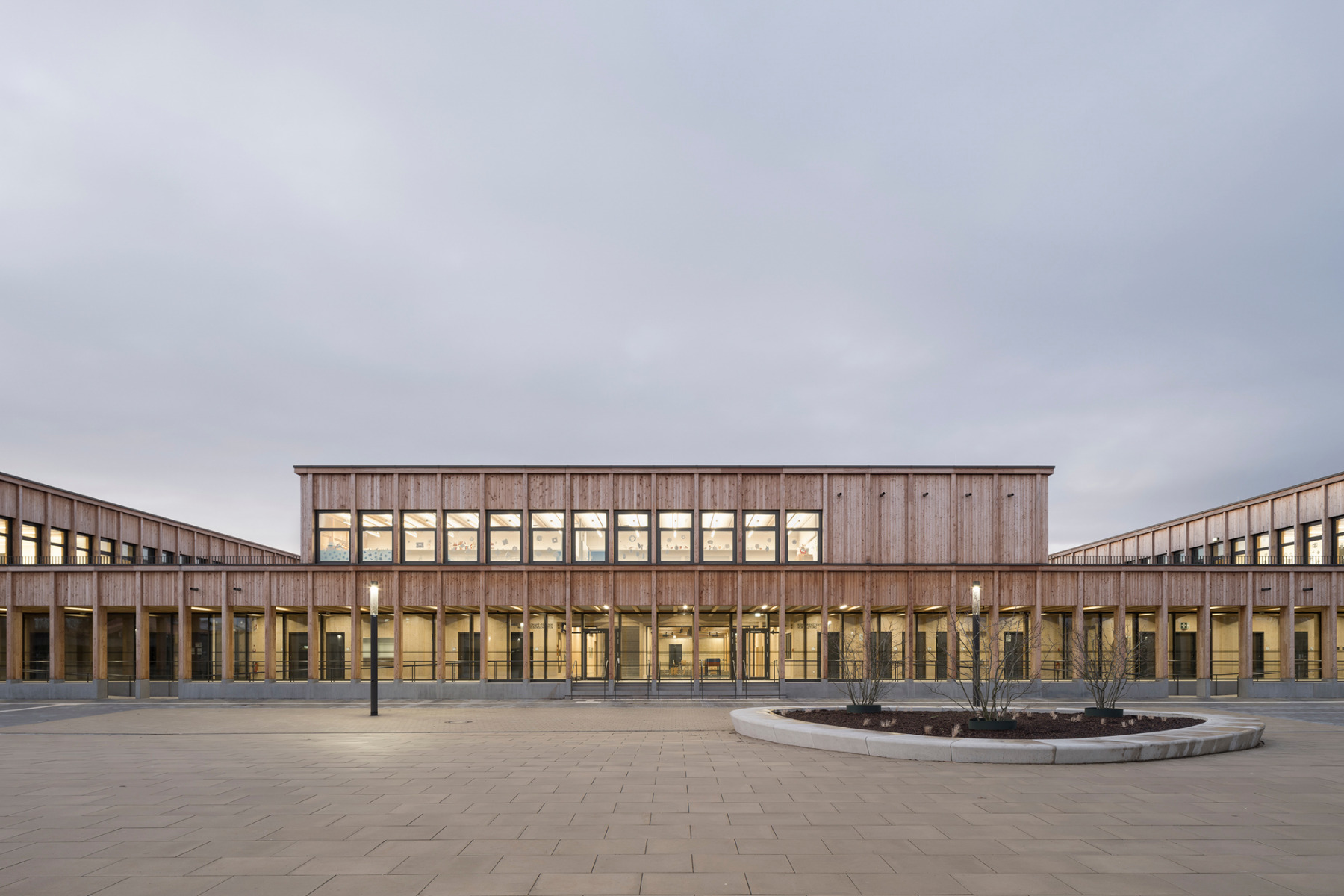Teaching and learning close to nature
dRMM Architects Build Primary School of Wood

© Hufton + Crow
dRMM Architects designed the Wintringham Primary Academy with a focus on light, air and landscape. The result is a sustainable wooden building that prioritizes the connection to nature in a place of learning. The project is located 80 km north of London in St. Neots, the largest city in Cambridgeshire. The school lays the foundation for an urban district currently being created over 200 ha.


© Hufton + Crow
Made entirely of laminated timber, the building has an overhead shape reminiscent of an avocado. The British planning team have developed the school around an oval inner courtyard: the stone of the fruit.
Planted with greenery, this area will eventually become a small forest. The two-storey structure hugs the courtyard in gentle curves, allowing indoor and outdoor spaces to transition fluidly.


© Hufton + Crow
While the interior views face the courtyard with floor-to-ceiling glazing, colourful terracotta panels deck the facades. Their vivid hues reflect the colours of nature – which change with the seasons – and help the children find their way.


© Hufton + Crow
All over the school, the connection to natural surroundings takes centre stage. Around the central garden, the corridors come first, then the outward-facing teaching rooms. On the ground floor, all the classrooms enjoy direct access to the adjacent outdoor spaces and can be extended outside as desired. Next to the main entrance, a large multipurpose hall and administrative areas round out the school’s spatial program.


© Hufton + Crow
The wood construction meant not only a short building time, but has also created a positive environmental balance. Beneath the roof and on some walls, the natural material has been left exposed to convey a sense of warmth and security to the young users of the building. It perfectly complements the nature-bound concept behind the English school, making it a pioneering model that will become the heart of the overall urban development project.
Architecture: dRMM Architects
Client: Cambridgeshire County Council / Diamond Learning Trust
Location: Loves Way, Saint Neots PE19 6AH (UK)
Structural engineering: Peter Dann Consulting Engineers
Urban concept: Urban&Civic
Acoustics: Hann Tucker Associates
Contractor: Morgan Sindall
Landscape architecture: Bradley Murphy Design
Fire prevention consulting: MLM
Breeam-consulting: Stroma
Construction costs: £14 Mio.
Effective floor area: 2340 m²
Gross floor area: 3615 m²

























