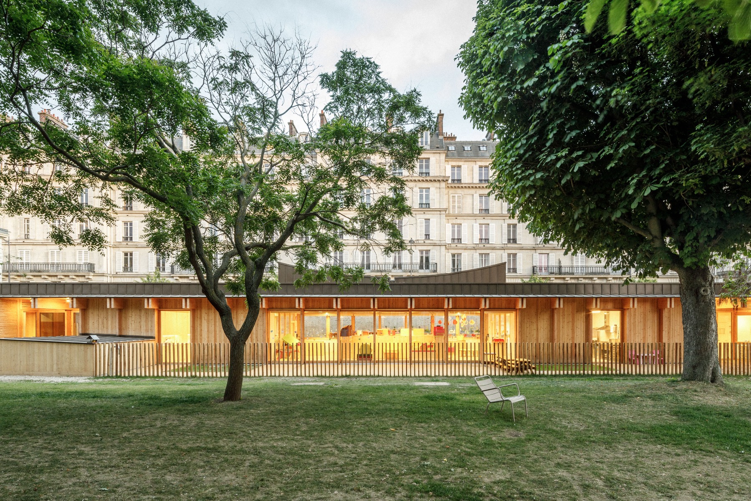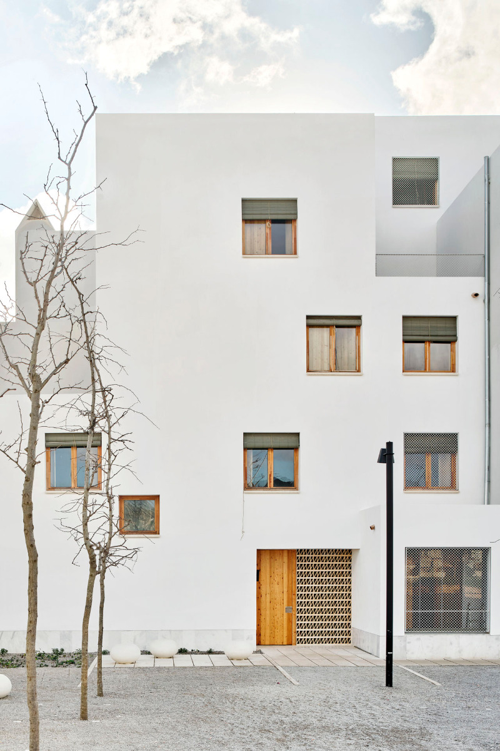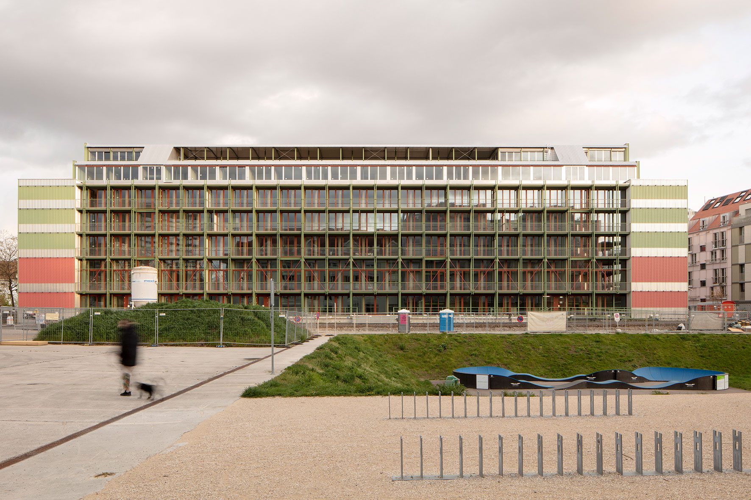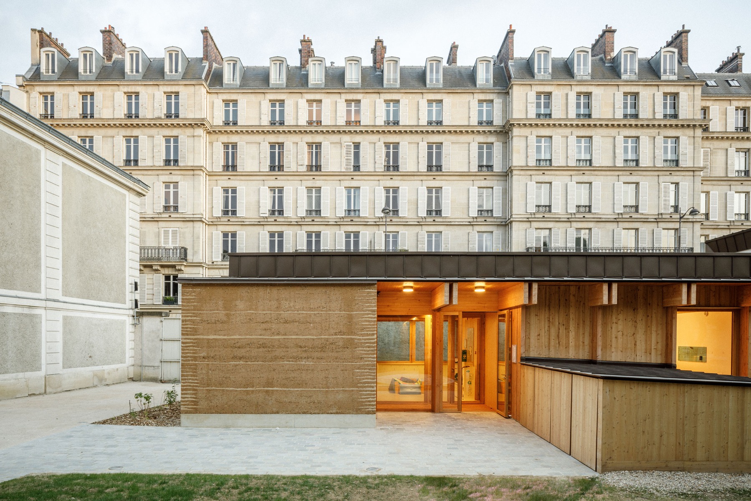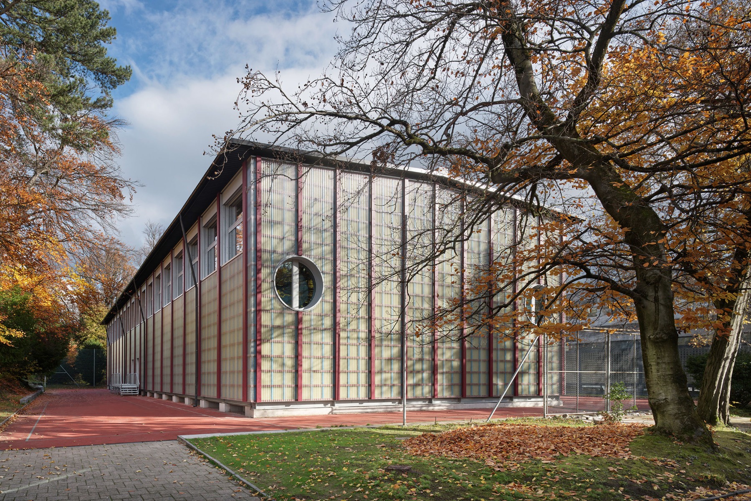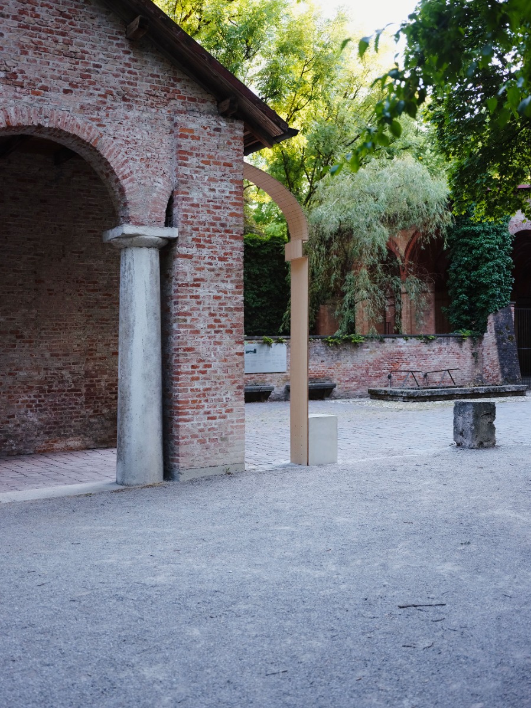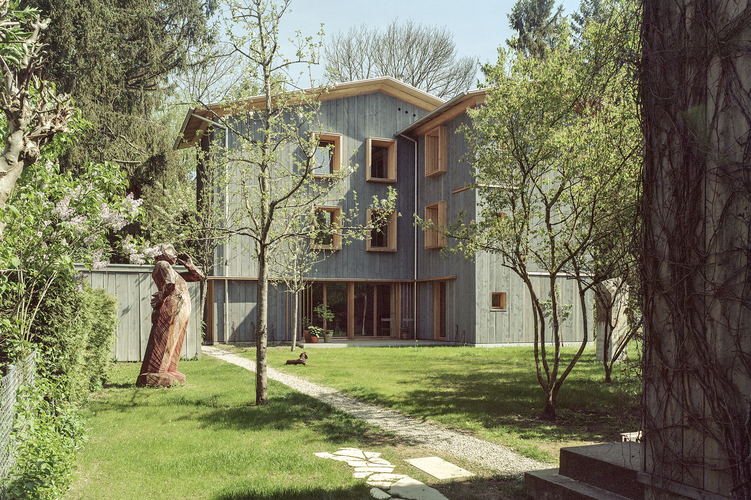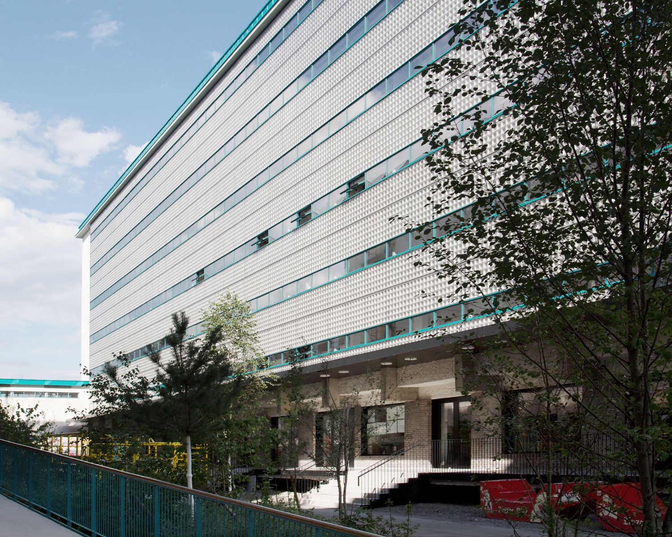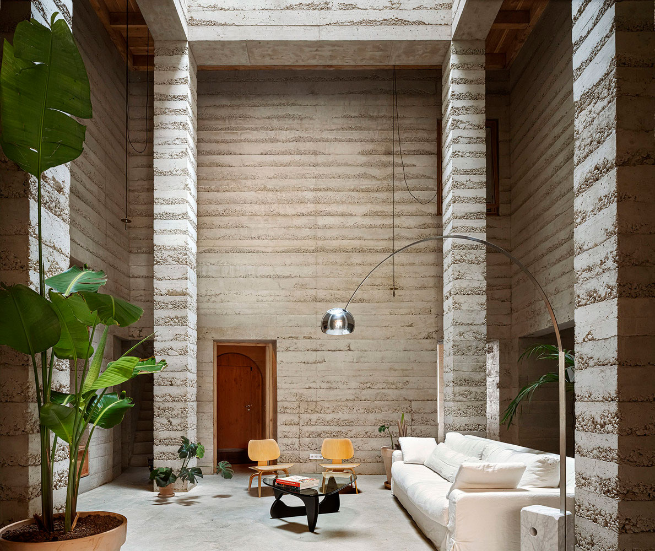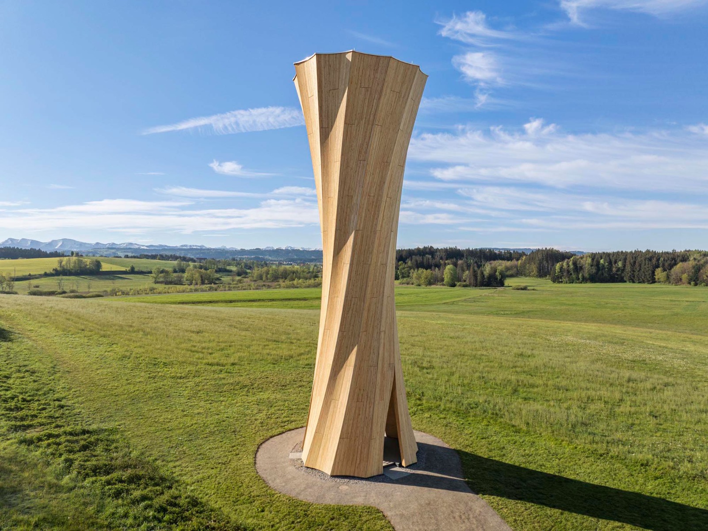Architecture award
Three main prizes at Detail Award 2024

Detail Award 2024: Palais de l’Alma Daycare Centre in Paris, Architecture: Atelier Régis Roudil Architectes, © Florent Michel
With 527 entries from 40 countries, this year's Detail Award saw record participation. In addition to the three main prizes, the jury presented a Students' Award and a special prize for Circular Building, donated by USM. Four projects received an honourable mention. The Detail Readers' Award goes to our readers' favorite project. We present the winners below.


Detail Award 2024: Earthern Social Housing in Ibiza, Architecture: Peris + Toral Arquitectes, © José Hevia
Detail Award 2024
Earthern Social Housing in Ibiza
Peris + Toral Arquitectes
Statement of the jury (excerpt):
The social housing project “Raw Rooms” is located in the urban fringes of Ibiza, separated from the sea by two rows of housing blocks and hotel buildings. Its surroundings are characterised by a lack of discernible urban order. In this context, Peris + Toral Arquitectes designed a high-density housing block. (...) The jury commended the project for its thoughtful development, which offers a wide range of housing qualities. These include the programmatic indeterminacy of the basic room module, the multiple connections between rooms, and carefully considered notions of comfort achieved through architectural rather than technological means.
Further information on the project


Detail Award 2024: Conversion of a Wine Warehouse in Basel, Architecture: Esch Sintzel Architekten, © Paola Corsini
Detail Award 2024
Conversion of a Wine Warehouse in Basel
Esch Sintzel Architekten
Statement of the jury (excerpt):
The former warehouse of the Coop supermarket chain has been transformed into a large urban residential block with 64 apartments ranging from 1.5 to 7.5 rooms. Esch Sintzel Architekten repurposed the concrete skeleton and distinctive mushroom-shaped columns of the 1955 structure in a thoughtful conversion. The project integrates a variety of apartment layouts with shared spaces and commercial units located in two newly added end buildings. (...) The jury praised the careful intervention by Esch Sintzel Architects as a pioneering example of creating new living spaces through adaptive reuse. The project, developed for the nonprofit foundation Habitat, achieved a 42% reduction in embodied energy. Additionally, two-thirds of the building is energy self-sufficient, powered by a photovoltaic system and a groundwater pump.
Further information on the project


Detail Award 2024: Palais de l’Alma Daycare Centre in Paris, Architecture: Atelier Régis Roudil Architectes, © Florent Michel
Detail Award 2024
Palais de l’Alma Daycare Centre in Paris
Atelier Régis Roudil Architectes
Statement of the jury (excerpt):
The nursery school designed by Atelier Régis Roudil Architectes is located in the southern courtyard of the Palais de l’Alma in Paris. Constructed in the mid 19th century as part of Baron Haussmann’s ambitious modernisation of the city, the Palais balances the drive for urban renewal with the preservation of elements of the medieval fabric. (...) The nursery’s sensitive dialogue with its historical context is reflected in its materiality and architectural detailing, which include with refined allusions to its surroundings. The rhythmic sequence of wooden pillars and beams echoes the cadence of the nearby facades, while the alternating colours of rammed earth – densified at the corners – evoke the corner pilasters of historic palaces. The articulation of the metal roof pays homage to the tradition of Parisian rooftops. The jury praised the project for its exemplary historical awareness, free from nostalgia, and for the sophistication of its construction details.
Further information on the project


Circular Building Award, sponsored by USM: Temporary Sports Halls in Zurich, Architecture: Pool Architekten, © Ralph Feiner
Circular Building Award, sponsored by USM
Temporary Sports Halls in Zurich
Pool Architekten
Statement of the jury (excerpt):
The increasing scarcity of raw materials makes circular planning and construction imperative, establishing it as one of the key focus areas for planners in the years and decades to come. (...) Pool Architekten in Zurich are taking an important step in this direction with their temporary sports buildings. These modular halls are constructed from renewable raw materials and can be dismantled and reassembled multiple times at new locations. Through this combination of serial construction and site-specific adaptability, Pool Architekten, together with the canton and city of Zurich, demonstrate how responsible and future-oriented construction can succeed. With their high design quality and consistent use of recyclable solutions, these projects offer a compelling example of a viable path towards a circular future.
Further information on the project


Detail Students’ Award 1024: Real Montages. Architectural Elements in the Open, Munich, Chair: Lehrstuhl für Entwerfen und Gestalten, Technische Universität München, Uta Graff, © Max Treiber
Detail Students’ Award 2024
Real Montages. Architectural Elements in the Open, Munich
Chair: Lehrstuhl für Entwerfen und Gestalten, Technical University of Munich, Uta Graff
Statement of the jury:
The design project “Real Montages – Architectural Elements in the Open” prompts deeper critical reflection on the importance of engaging with and responding to existing structures, particularly in an era when the reuse and transformation of buildings dominate public discourse. It reminds us that every architectural action holds meaning, with the power to evoke memories and experiences, enabling individuals to connect to a larger cultural fabric that interweaves distant times and places. The students’ observations reveal the time they spent closely studying the distinctive qualities of selected locations within Munich’s Old South Cemetery. The incisiveness of their minimal interventions demonstrates a precision and elegance reminiscent of Gaston Bachelard‘s reflections on the miniature – where even the smallest detail can be “the sign of a new world, which, like all worlds, contains the attributes of greatness.” The tools they employed were simple: a rope, a square sheet of metal, a long strip of lightweight textile, and a shallow, square pool of water. Yet, the experiences they revealed are universal. The jury recognised the remarkable value of the project’s pedagogical approach, which teaches students to truly “see” the world we live in – an especially important skill in an age dominated by the fleeting illusions of social media – and acknowledged the value of creating beauty with almost nothing.


Detail Readers’ Award 1024: Icefjord Centre, Ilulissat, Architecture: Dorte Mandrup, © Adam Mørk
Detail Readers’ Award 2024
Icefjord Centre, Ilulissat
Dorte Mandrup
With a population of around 4700, Ilulissat is the third-largest municipality in Greenland and the site of a breathtaking natural phenomenon: Sermeq Kujalleq, one of the country’s largest and fastest-moving glaciers, which discharges a massive 46 km³ of ice into the sea each year. A prime destination for tourists and climate researchers, Ilulissat was selected for the Icefjord Centre, completed by Dorte Mandrup Arkitekter in 2021 on the city’s southern edge. The curved roof doubles as a viewing terrace, providing unobstructed views of the landscape, while exhibition spaces, workrooms for visiting scientists, and a café are sheltered below. The streamlined roof, a steel construction, is designed to minimise snow accumulation. Additionally, the building is elevated on stilts, allowing meltwater to flow freely beneath it. Given the brief Greenlandic summer, construction was a logistical feat. The entire structure was prefabricated and assembled on site in just four months.
Further information on the project


Honourable Mention: House without Cement in Munich, Architecture: Florian Nagler Architekten, © Sebastian Schels
Honourable Mention
House without Cement in Munich
Florian Nagler Architekten
Statement of the jury:
Building simply! The way Florian Nagler continuously develops this fundamental principle into new and inspiring forms serves as a model for many planners. In the project “Our Garden House – House without Cement”, this credo is consistently applied across all levels: An extension and densification in the garden of an existing residential and workspace with minimal ground sealing. A beautiful house that sits quietly and unassumingly at the rear of the plot. A three-storey structure with standardised floors, offering spaces that can function as living or work areas and can be interconnected. A simple loadbearing system without unnecessary complexity. Construction entirely free of cement, using almost exclusively natural materials. And the fact that this project inherently addresses pressing ecological questions – such as reducing emissions in construction, recyclability, climate adaptation, and durability – happens almost effortlessly…
Further information on the project


Honourable Mention: Tobacco Factory in Linz, Architecture: Kaltenbacher Architektur, © Steinbauer Architektur & Design
Honourable Mention
Tobacco Factory in Linz
Kaltenbacher Architektur
Statement of the jury (excerpt):
The Tabakfabrik (Tobacco Factory) in Linz stands as a civic monument and a testament to the experimental spirt of architects and engineers, even during the severe economic challenges of the 1930s. Designed in the final years of Peter Behrens’s career, in collaboration with Alexander Popp, it was Austria’s first steel skeleton building. The four-storey structure, with its alternating bands of ribbon windows and white plaster, became an icon of Modernism. The renovation of this listed building by Kaltenbacher Architektur is distinguished by its elegant reinterpretation of the modernist facade. (...) The jury praised the project as an exemplary and precise renewal of a 20th century architectural masterpiece. It highlights the importance of cultural memory and the value of reusing historic stock, offering a nuanced reflection on the thresholds between restoration, renovation, and reuse.
Further information on the project


Honourable Mention: House 1736 in Barcelona, Architecture: Harquitectes, © Adrià Goula
Honourable Mention
House 1736 in Barcelona
Harquitectes
Statement of the jury (excerpt):
A family house has been built on a beautiful, irregularly shaped plot in Barcelona. The facade of the original house, which is listed, has been preserved, while behind it unfolds a series of characterful spaces. Thick walls define the primary rooms, which are rectangular and carefully proportioned, while secondary spaces are contained within these walls. The result is a three-dimensional composition of rooms and spaces that interact dynamically with one another and with the site’s perimeter. A full-height central room enables natural air circulation throughout the house. Daylight enters in varied ways, creating a unique atmosphere in each room. (...) The jury praised the project for its eloquent architectural language, its modest yet thoughtful concept, and its compelling dialogue with the site’s history within the dense urban fabric.
Further information on the project


Honourable Mention: Wangen Tower, Architecture: ICD Universität Stuttgart, © Roland Halbe
Honourable Mention
Wangen Tower
ICD, ITKE Universität Stuttgart
Statement of the jury:
The Wangen Tower, located at the State Garden Show in Wangen in Allgäu, is a striking landmark and an accessible observation point. Behind this innovative timber construction is a dedicated team from the University of Stuttgart, led by Achim Menges at the Institute for Computational Design and Construction (ICD) and Jan Knippers at the Institute of Building Structures and Structural Design (ITKE). The tower’s curved, large-format components utilise the shrinkage of wood to shape themselves. This process is inspired by organic phenomena, such as the spruce cone, which responds to changes in humidity by adjusting the shape of its scales. The jury recognised the project as an exemplary model for teaching methods of ecological construction. It successfully conveys to both students and the public the potential of innovative approaches at the intersection of research, craftsmanship, and computer-aided design and prefabrication.
Further information about the Detail Award 2024, including the full-length jury statements, can be found here.
