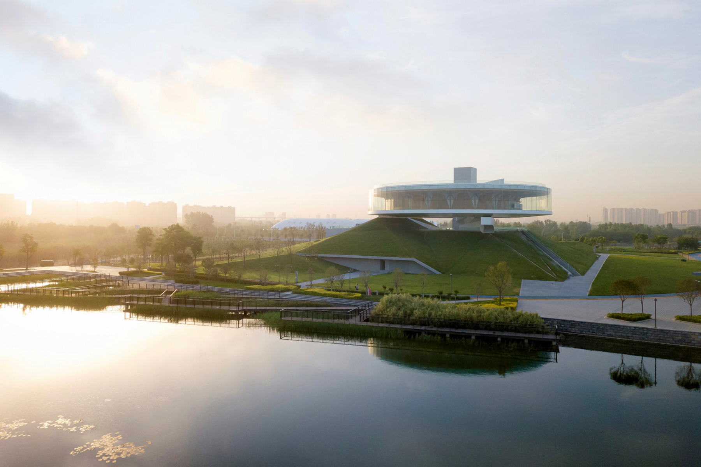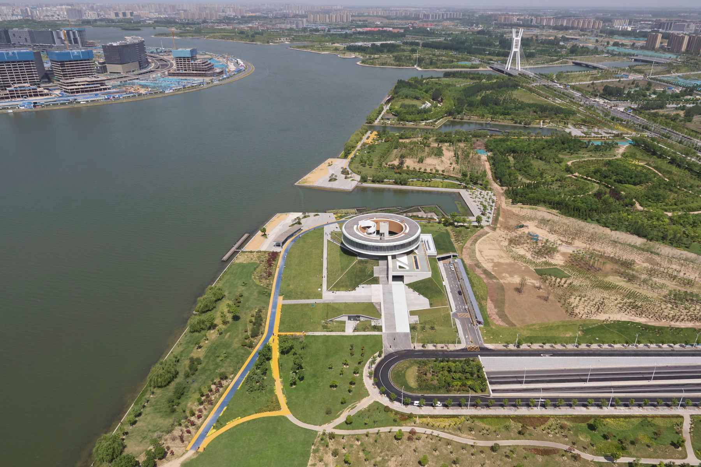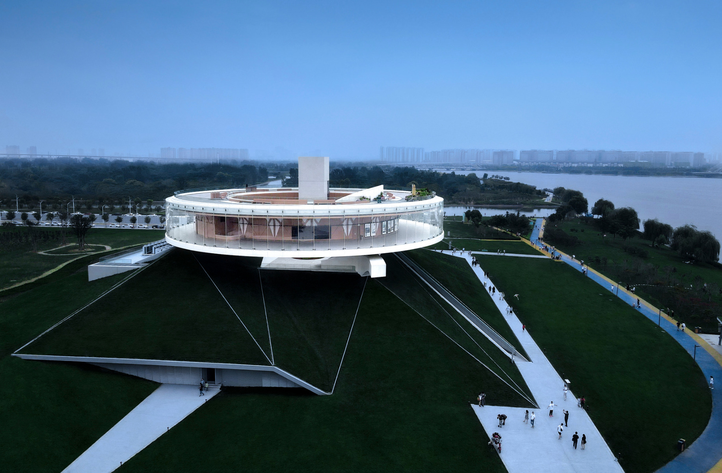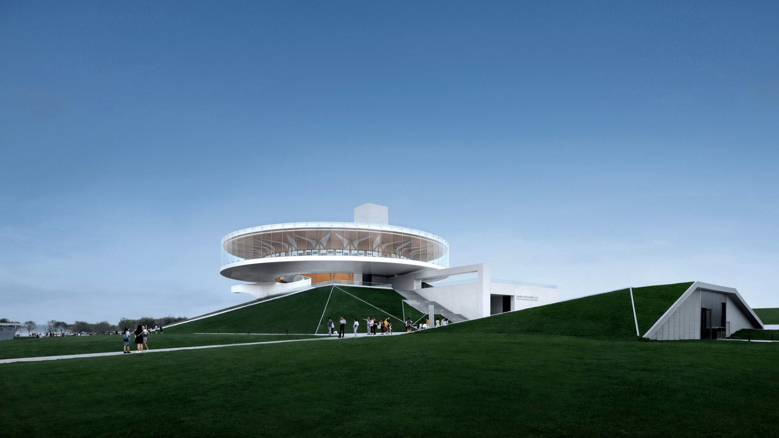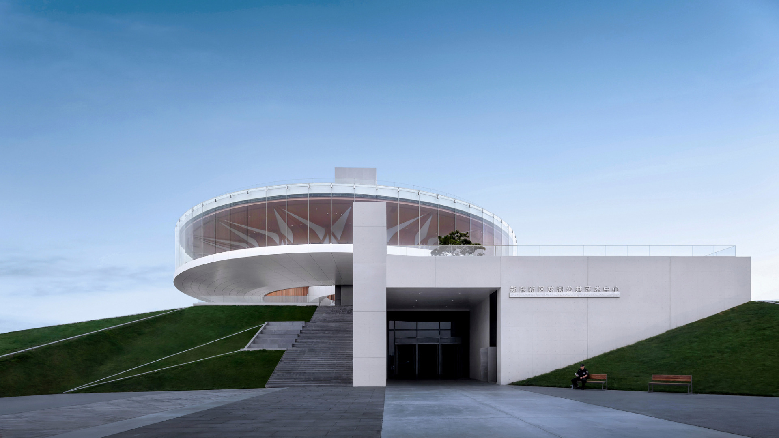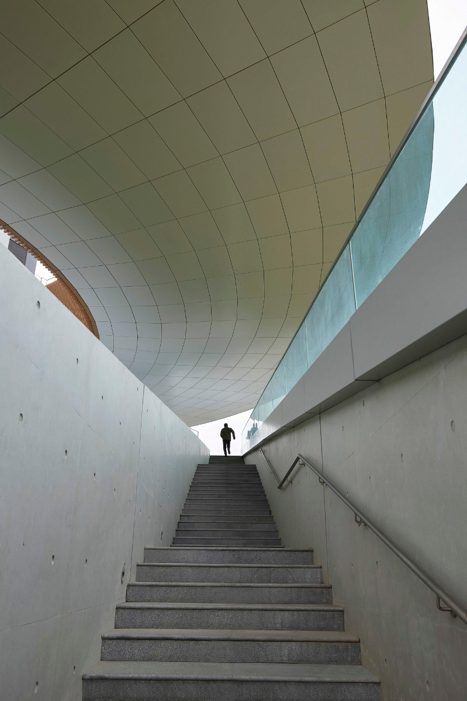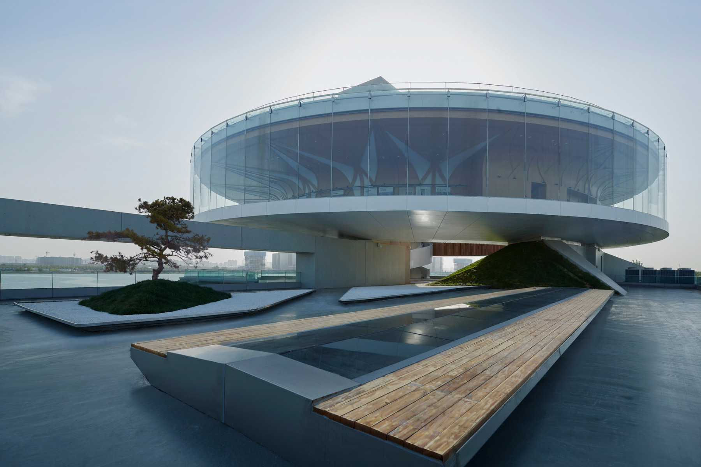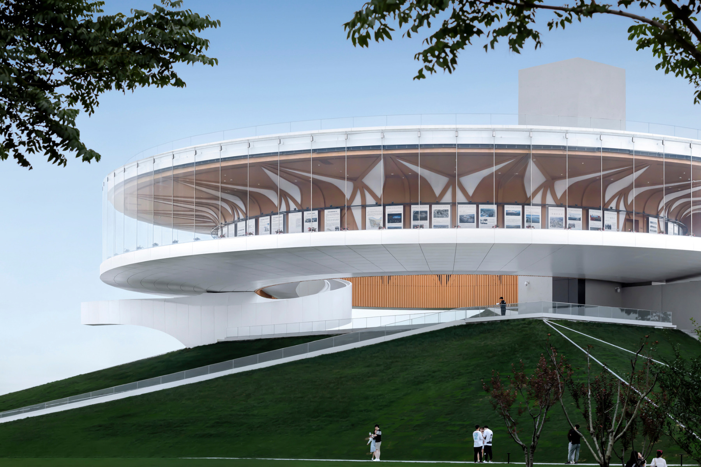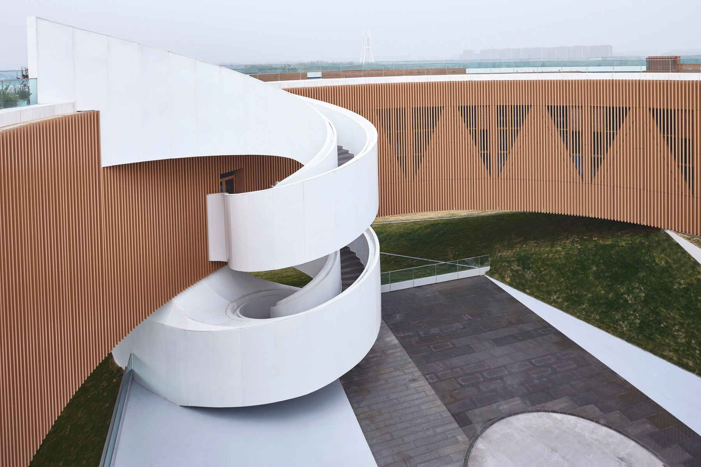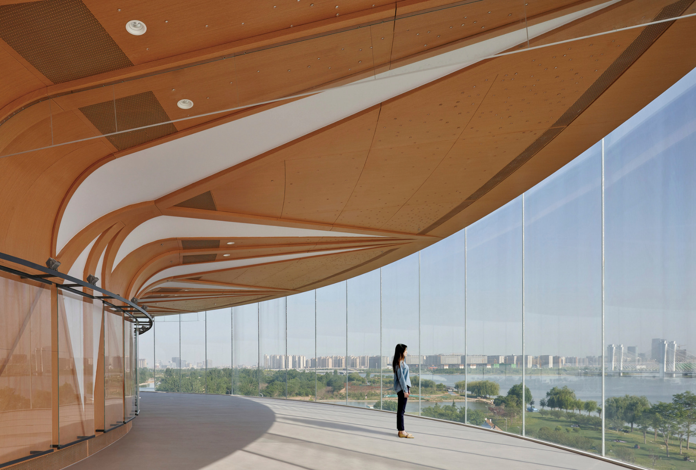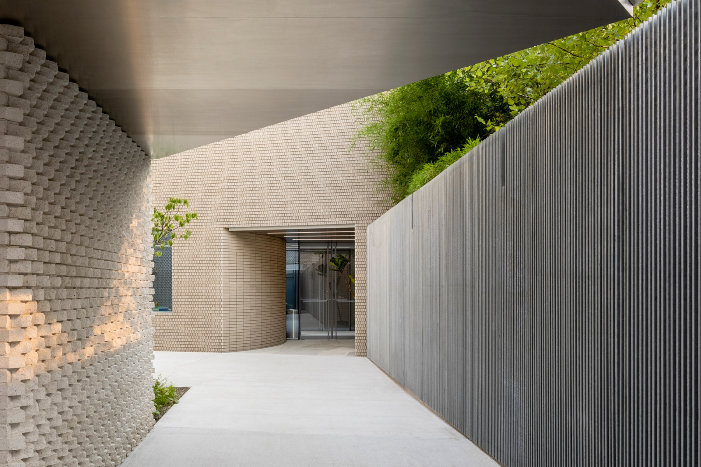Lakeside art
Dragon Lake Public Art Center by Studio A+

© Arch-exist photography
Lorem Ipsum: Zwischenüberschrift
The Chinese architectural office Studio A+ has complemented a new housing district in the metropolis of Zhengdong with a lakeside cultural facility: the Dragon Lake Public Art Center, which is to initially showcase urban development projects and later on exhibitions of art. The building itself is a work of art, coming with a gigantic ring-shaped structure (called “the crown of the city” by the planners) on top of a small mound and offering not only cultural exhibits but also spectacular panoramic views.


© Zhendong Jiang
Lorem Ipsum: Zwischenüberschrift
Green spaces and parks are located alongside the lake instead of closely-packed buildings and skyscrapers. The museum blends in sensitively with this waterfront setting in creating a cultural focal point for the new city district.
Lorem Ipsum: Zwischenüberschrift
Apart from its visible section, the building also continues below ground, with the grassy mound above which the ring-shaped structure seemingly floats containing all functions that do not require daylight.


© Zhendong Jiang
Lorem Ipsum: Zwischenüberschrift
In this way the undulating topography conceals both a large hall for multimedia exhibitions and below it an underground parking area for visitors to the art centre and the lakeside leisure area. The striking, ring-shaped volume offering artworks and 360 degree views of the surroundings is connected at a mere three points to an underlying reinforced concrete structure. A striking spiral staircase that forms one of these connections can be used to access the Dragon Lake Public Art Center from the outside.


© Chun Fang
Lorem Ipsum: Zwischenüberschrift
The ring itself is based on a circular steel structure over 50 m in diameter. In its interior load-transferring elements clad in white and wood-veneered aluminium panels extend seamlessly into the ceiling structure, providing a surface for exhibits. The circular gallery space is rounded off by a circumferential curtain wall of floor-to-ceiling glazing.


© Su Chen
Lorem Ipsum: Zwischenüberschrift
While the building’s focus during the day is on culture and views of the surroundings, at night it glows in striking manner like a beacon, its light reflected in the waters of Dragon Lake.
Architecture: Studio A+
Client: Zhengdong New District Construction Development Investment
Location: Zhengzhou (CN)
Structural engineering: Congzhen Xiao
Site area: 16 404 m²
Effective floor area: 21 205 m²



