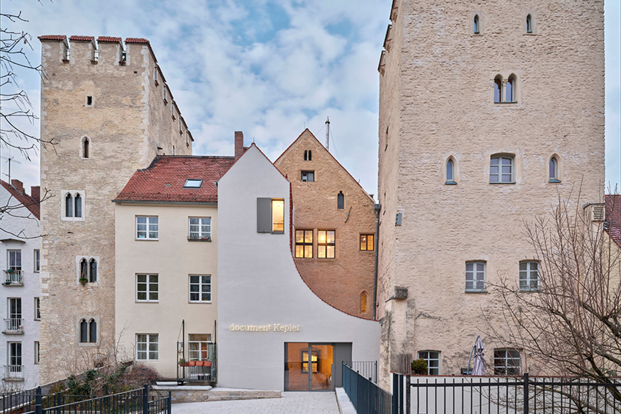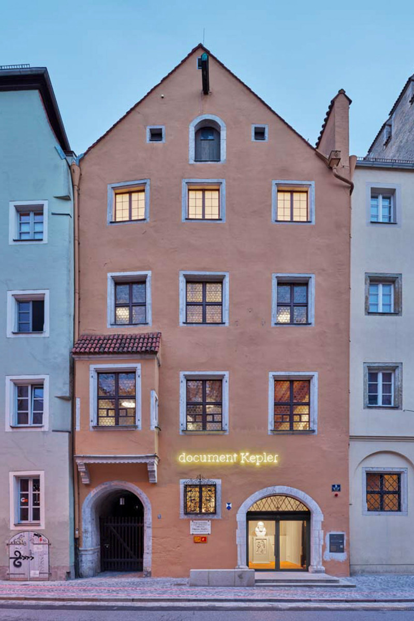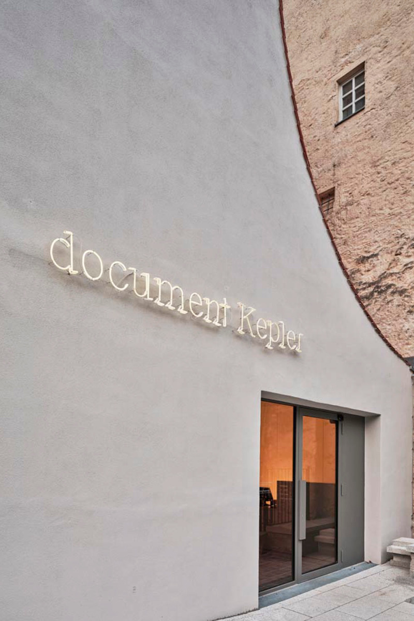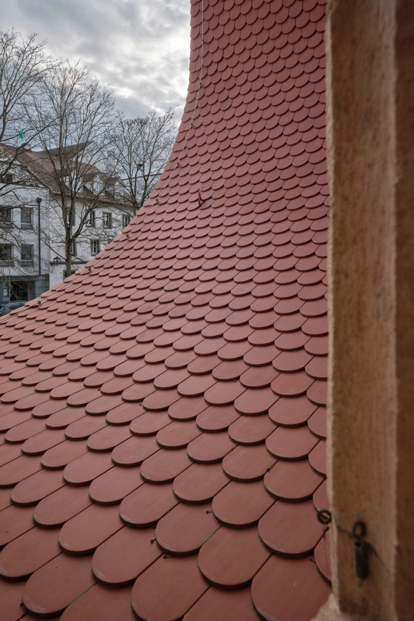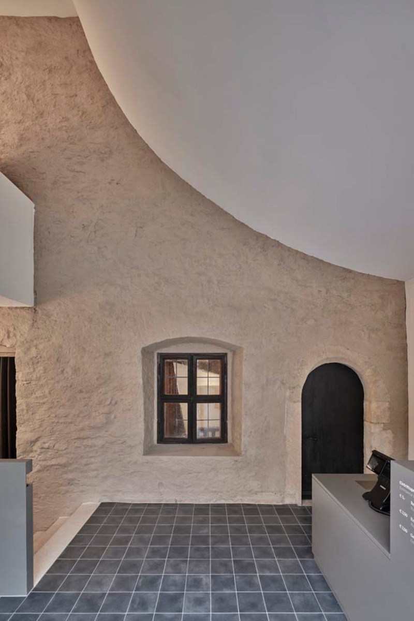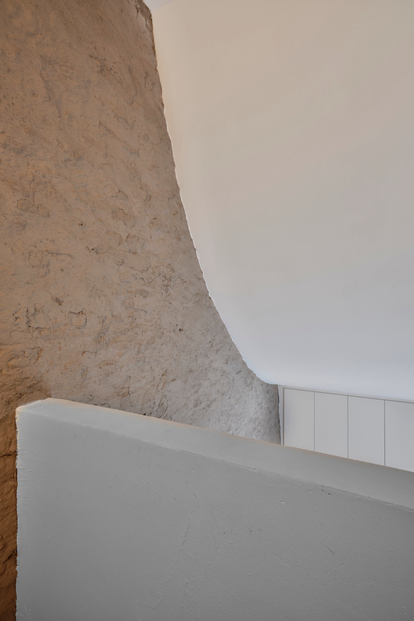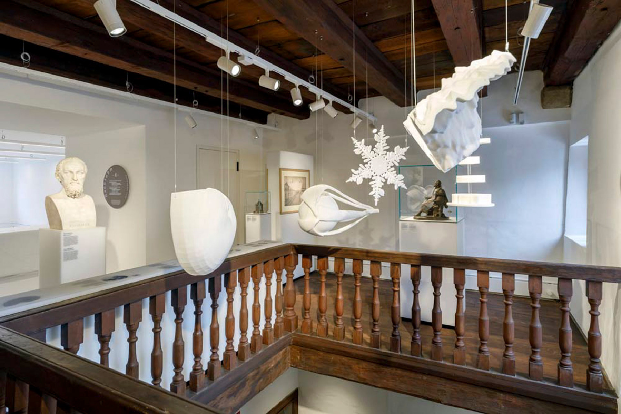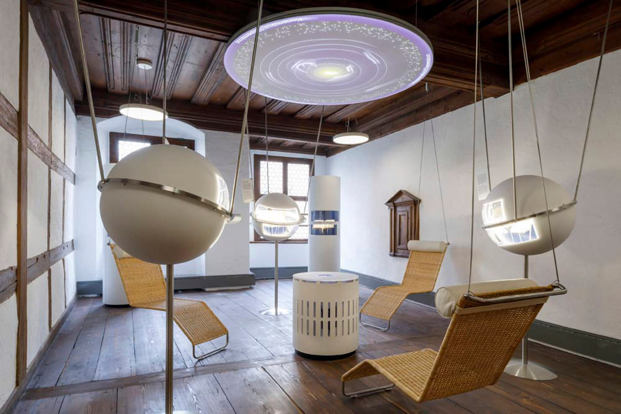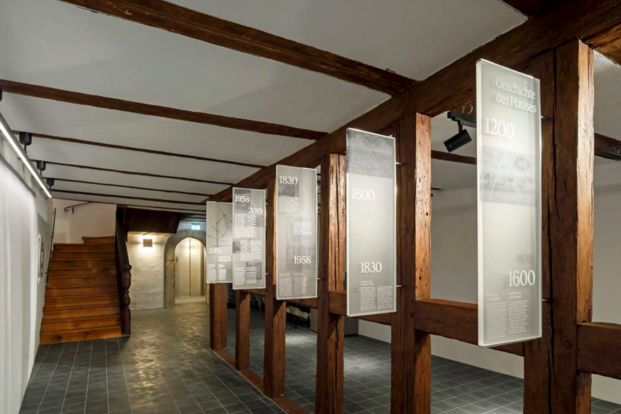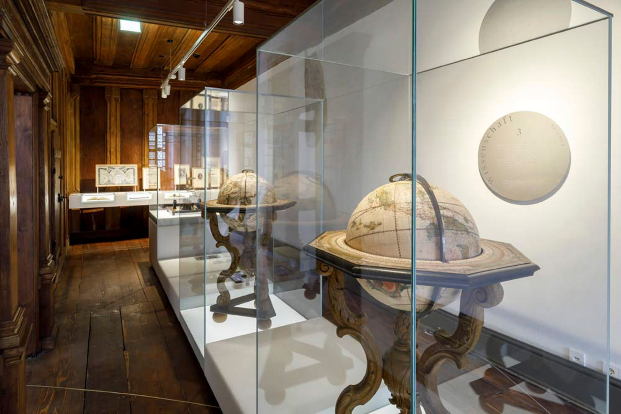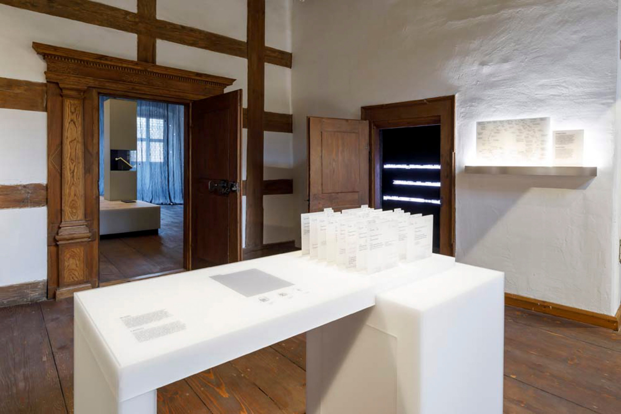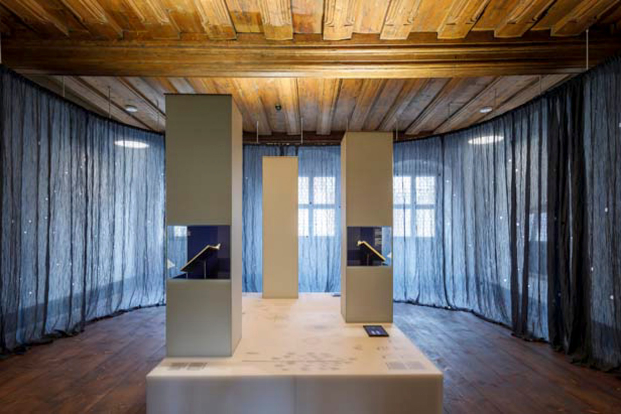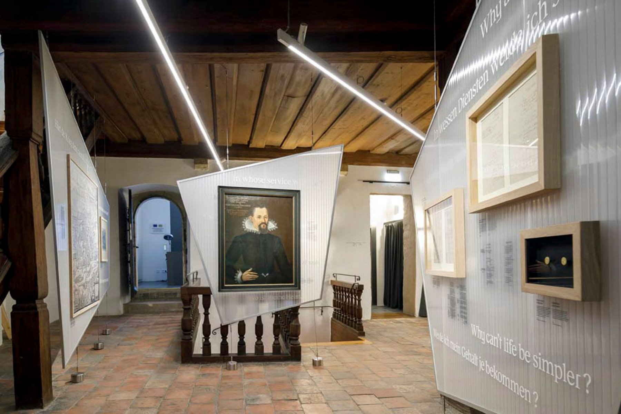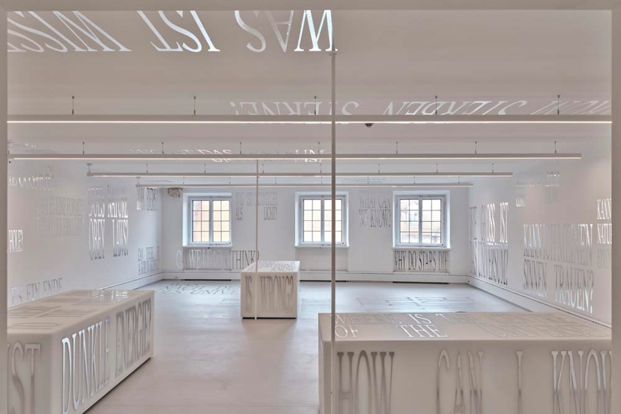Roof ellipse
Document Kepler in Regensburg

The extension fits naturally between the patrician towers and the medieval merchants' houses. © Norbert Miguletz
The house where Johannes Kepler died in 1620 has served as a museum commemorating the great astronomer since Hans Döllgast renovated Regensburg's old town in the 1960s. In collaboration with local firm Fabi Architekten, Studio Wandel Lorch Götze Wach from Frankfurt extensively renovated the medieval merchant's house, adding a lift and a foyer on the south side to make it barrier-free. Since February last year, a new interactive scenography by curator Pablo Frankenberg and exhibition designers Merz Merz has brought Kepler's discoveries and biography to life.


Elliptical roof, © Norbert Miguletz


The elliptical roof creates an exciting spatial situation inside. © Norbert Miguletz
Sweeping roof
The three-storey white rendered building stands protectively in front of the existing building, but only covers a third of it. On the east side, the roof sweeps into an elliptical shape that gently tapers down over the single-storey reception area, allowing views of the historic windows. The extension also acts as a thermal buffer, as it houses the only permanent workspace. This allows the exhibition in the existing building, with its single-glazed bull's-eye windows, to operate at a base temperature of 19°C.


The architects and exhibition designers were careful to preserve the original spatial effect of the medieval dwelling. © Stadt Regensburg, Stefan Effenhauser
On the promenade
The new main entrance is now on the south side, an improvement in terms of urban planning. Visitors reach the Document Kepler via one of the alleyways from the lively Haidplatz in the car-free old town. Groups gather in the museum's new forecourt. The quarter used to be off the beaten track. Visitors enter the foyer on the first floor through the difference in height from north to south and reach the exhibition through a round arch in the former outer wall. Inside, too, the exhibition planners and architects have been careful to preserve the original spatial effect and to make visible the changes that have taken place over the years.


Deckchairs suspended from the ceiling invite visitors to contemplate Kepler's discoveries about the planets. © Stadt Regensburg, Stefan Effenhauser
An interactive journey through Kepler's life
In the exhibition, Kepler guides visitors interactively through his life as a first-person narrator. He is assisted by a multimedia guide in German, English, sign language and easy read. The ground floor – still accessible via the old entrance on the north side – tells the story of the house. The first floor is dedicated to Kepler's view of the world and his death. Episodes from his life and his scientific work take centre stage on the first floor. And in the former caretaker's apartment, a scientific laboratory is gradually being created.
Find out more in Detail 4.2025 and in our databank Detail Inspiration.
Architecture: Wandel Lorch Götze Wach; Fabi Architekten
Client: Stadt Regensburg
Location: Regensburg (DE)
Structural engineering: Ingenieurbüro Augustin
Landscape architecture: Neidl+Neidl Landschaftsarchitekten und Stadtplaner
Exhibition design: merz merz
