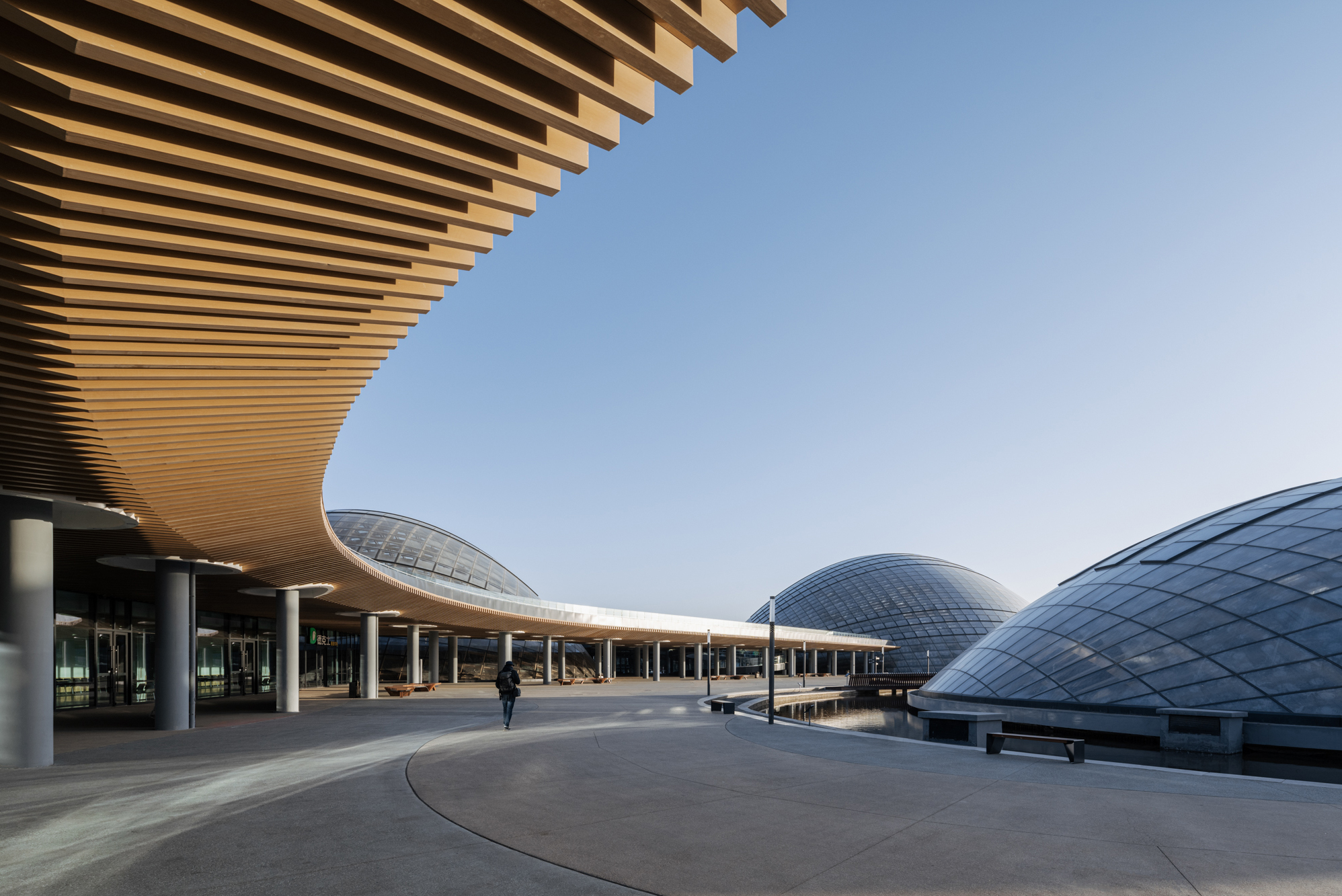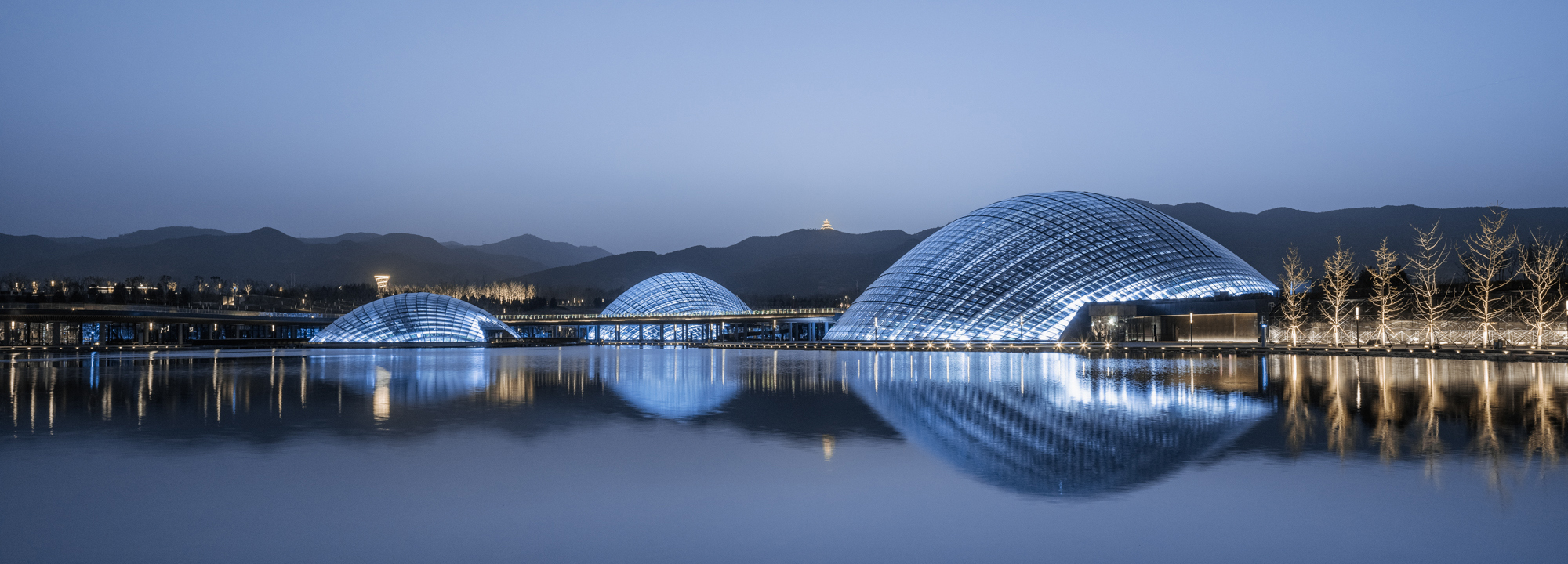Digitally Fabricated Wooden Domes: Botanical Garden in Taiyuan

City parks in China are seldom “just nature alone”. Most are highly-frequented leisure areas and places where cultural traditions are upheld, and it is not uncommon for high educational aspirations to also play a role.
This applies to the new Botanical Garden in Taiyuan, the capital of the Shanxi Province in western China, where Delugan Meissl Associated Architects have designed six buildings for the former coal-mining area south of the four-million city. A central entrance building with a natural science museum and administration offices is embedded in the newly-created topography, along with a restaurant, a bonsai museum, a research centre and above all three greenhouses with timber-glass domes.
The three domes ranging from 43 to 95 metres in diameter and 12 to 30 metres in height incorporate double-curved glued laminated timber beams arranged on two or three crossing layers. According to the structural engineers at StructureCraft, the largest of the trio is the world’s broadest self-supporting timber gridshell made up of individual square sections. Their geometry, when seen from above, is reminiscent of a shell. The relatively closely-packed timber beams spread out to the south to maximise solar yield. This means among other things that each of the 2,400 members is unique. The domes are provided with double-curved panes of glass, some of them openable for aeration and ventilation. Slender cross-links out of steel cable tension the timber structures to prevent the shells from buckling.
Parametric Planning and Automated Production
All three domes were parametrically generated and analysed in Grasshopper and Karamba, which enabled iterative form-finding and structural optimisation. The approach also made it possible to automatically determine the milling geometry of the timber joints and the positioning of screw holes.
The glued laminated timber beams were divided according to width and bending radius into fabrication groups, enabling the wood lamellae to be bent and glued at a device with a fixed radius as appropriate. Once bent into a curve in this fashion, the glued laminated timber beams were then milled into the final parabolic shape. This task was performed by two different types of six-axis CNC machines at two timber suppliers in Germany and Austria, whereby the CNC machines were controlled by BTL files that automatically generated the 3D models with the help of C# scripts. Along with the beam sections and end connections, the CNC lines also predrilled the holes for the approx. 60,000 screw-fastenings, notched the beams for an accurate fit at their crossing points and marked the northern or eastern upper ends of the individual elements to enable the on-site construction workers to install them the right way round in forming the panels.
Transport and On-Site Assembly
The packing of the shipping containers for transporting the construction timber also took place in a semi-automated process, with the containers being loaded in the order they would be needed for site assembly. Each beam bore a row of numbers identifying the respective container and the beam’s final position in the domes.
The concrete foundations of the domes and the concrete ring girders with embedded steel plates had already been constructed on site before the glued laminated timber elements arrived. To assemble the domes, each grid shell was divided into individual panels measuring between 6 and 9 metres wide and 9 and 12 metres long, with the panels then being pre-assembled on site and finally lifted to their final position in the dome. To this end the entire base area of each dome was filled with temporary steel scaffolding that primarily served the purpose of providing access to all points on the dome surface.
Other planning partners and executing companies:
Energy Design Cody Consulting, SKF Builders, Hasslacher Norica Timber, Mule Studio, One To One

