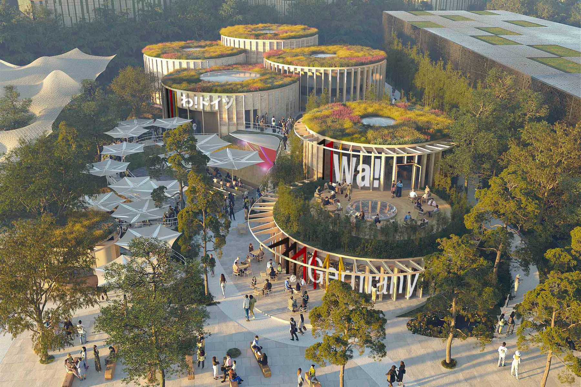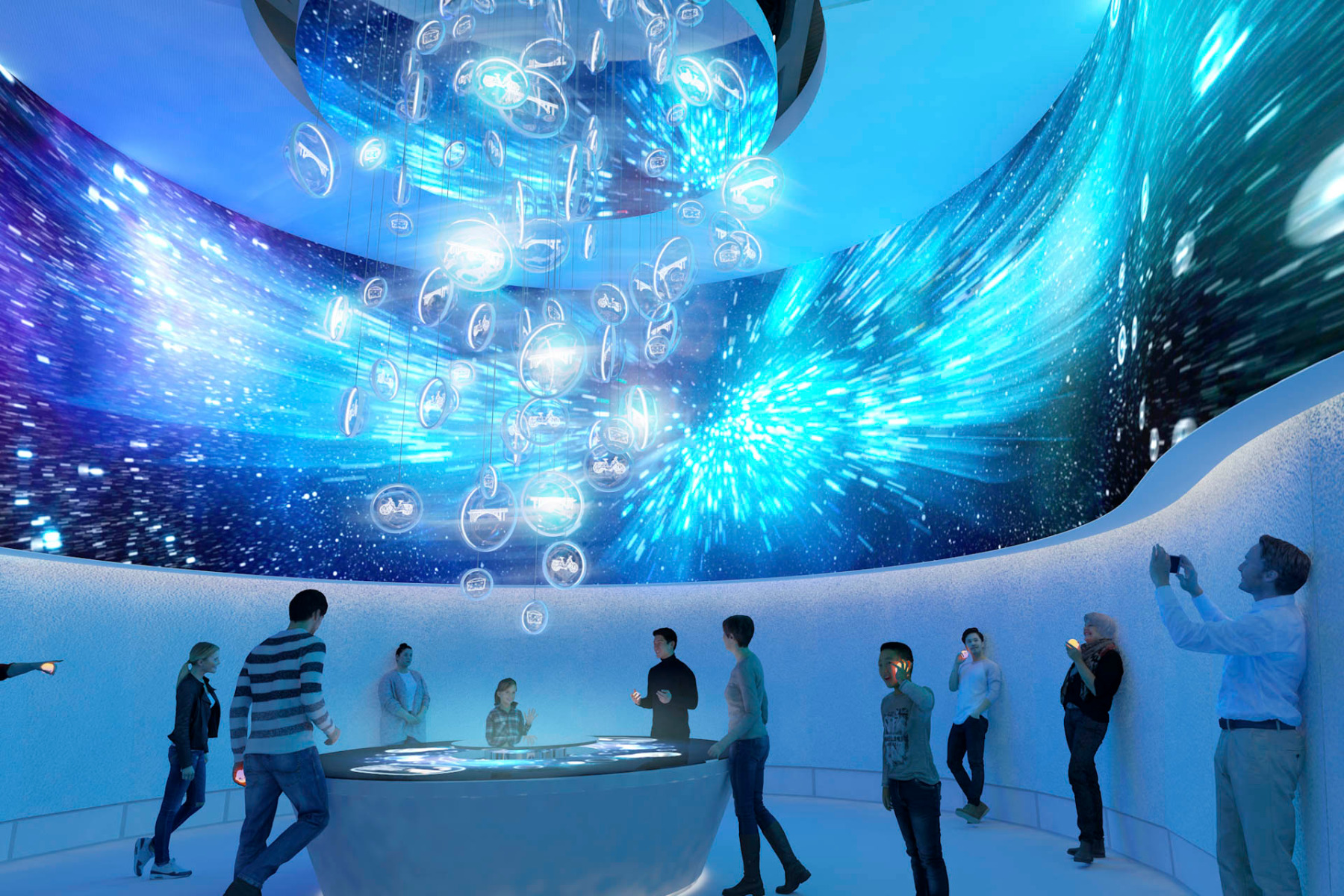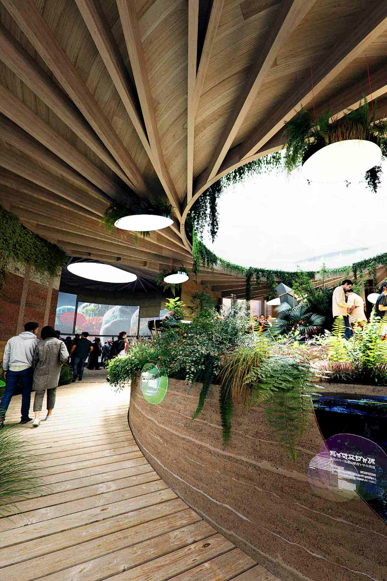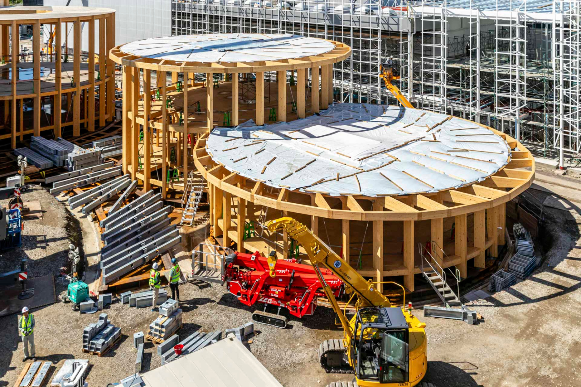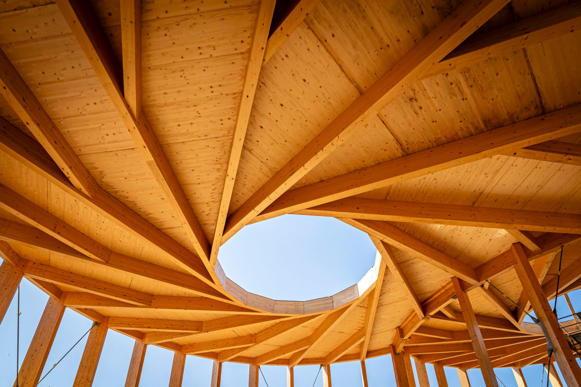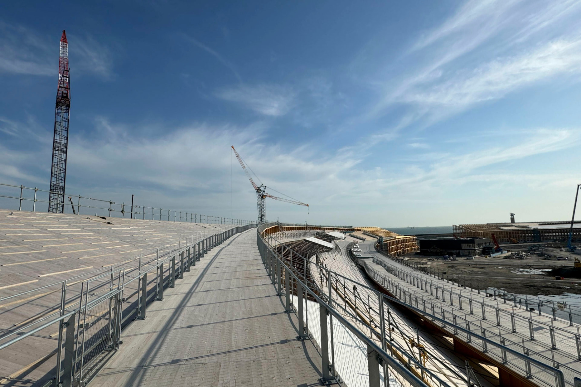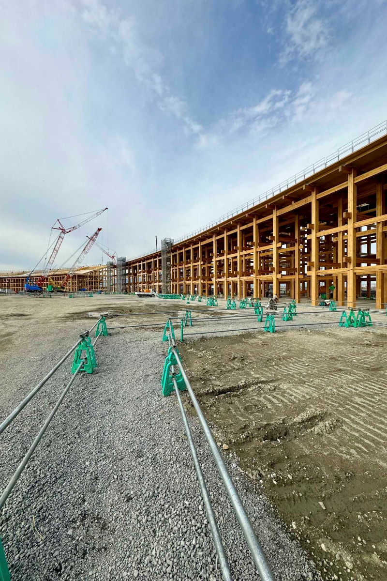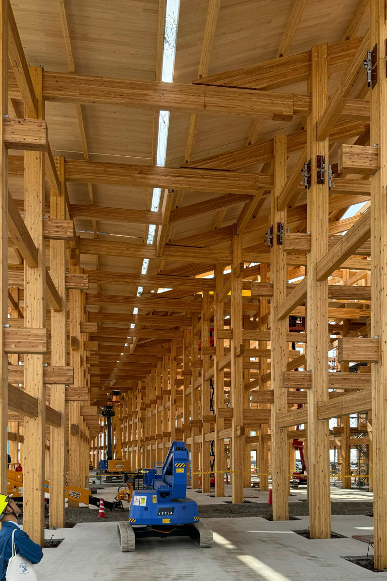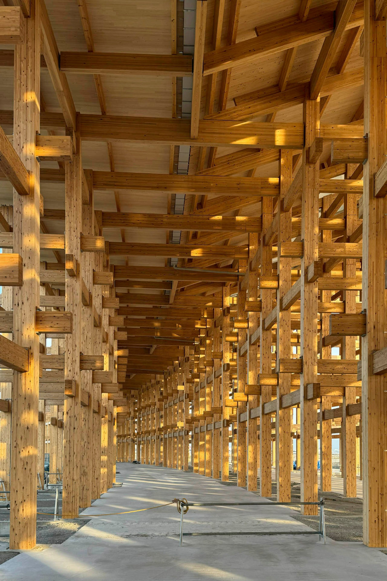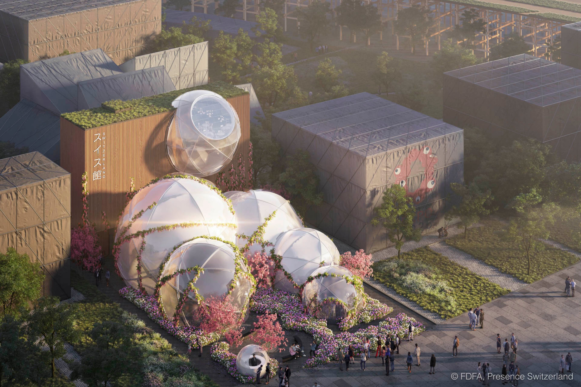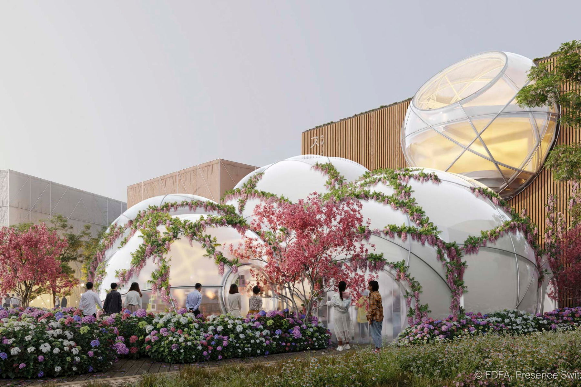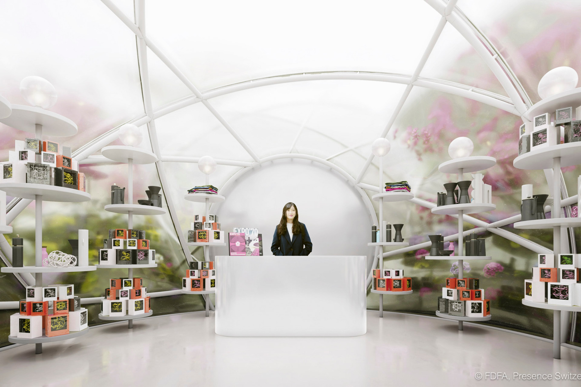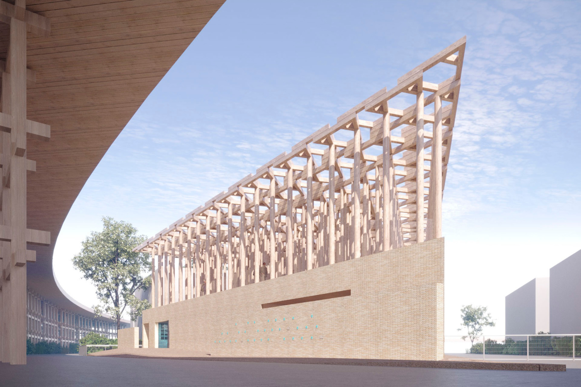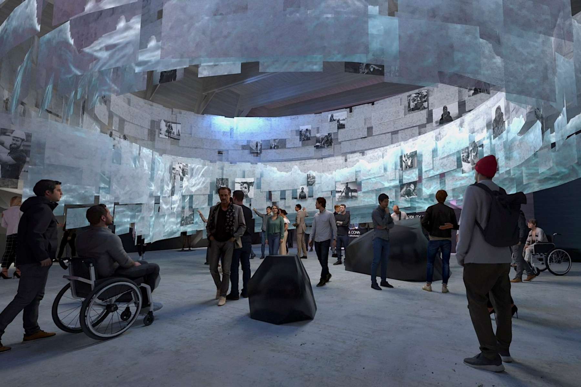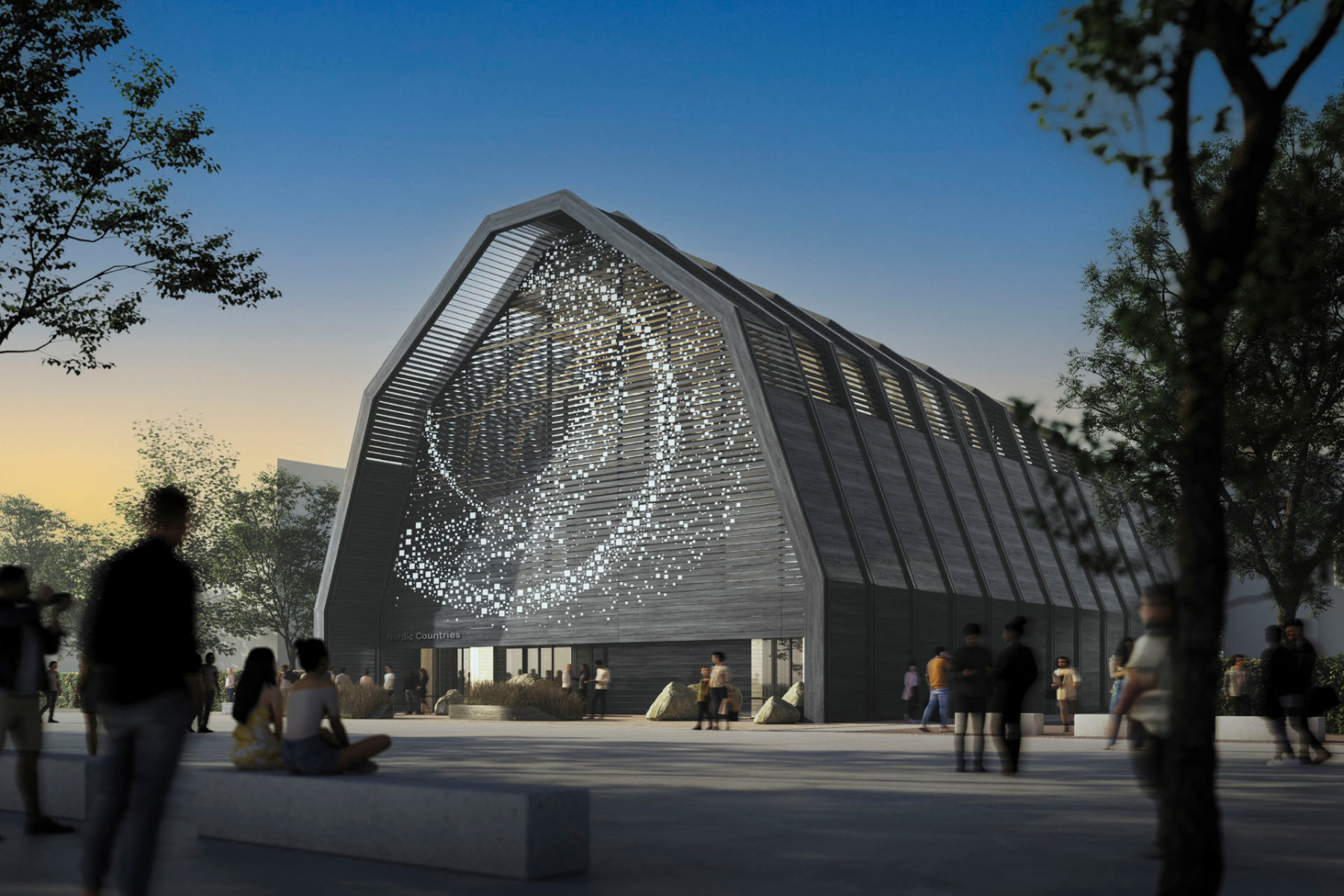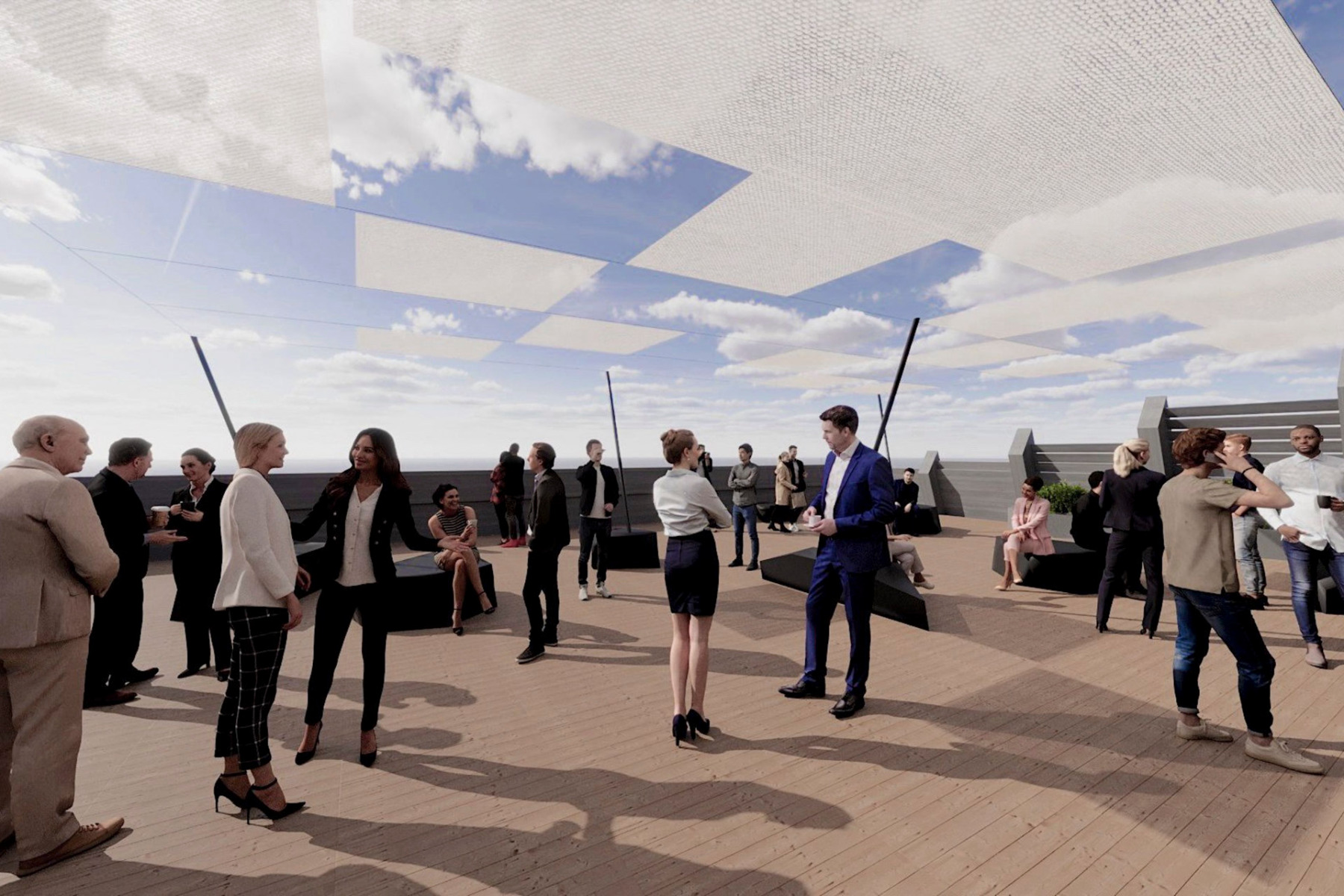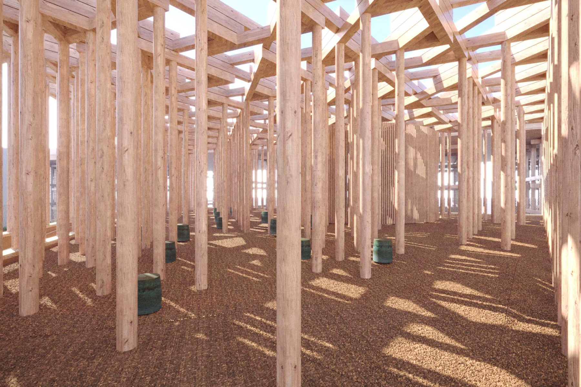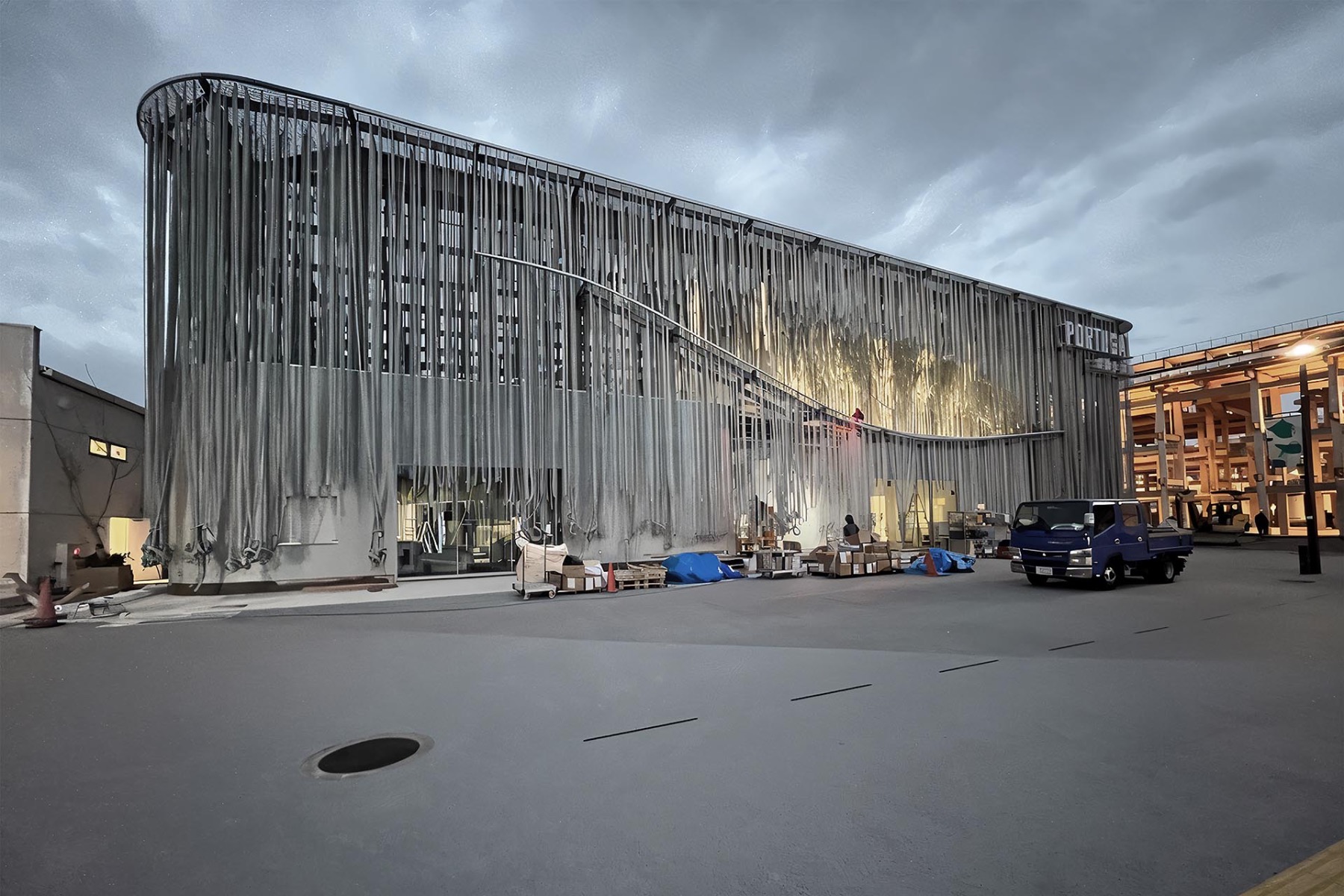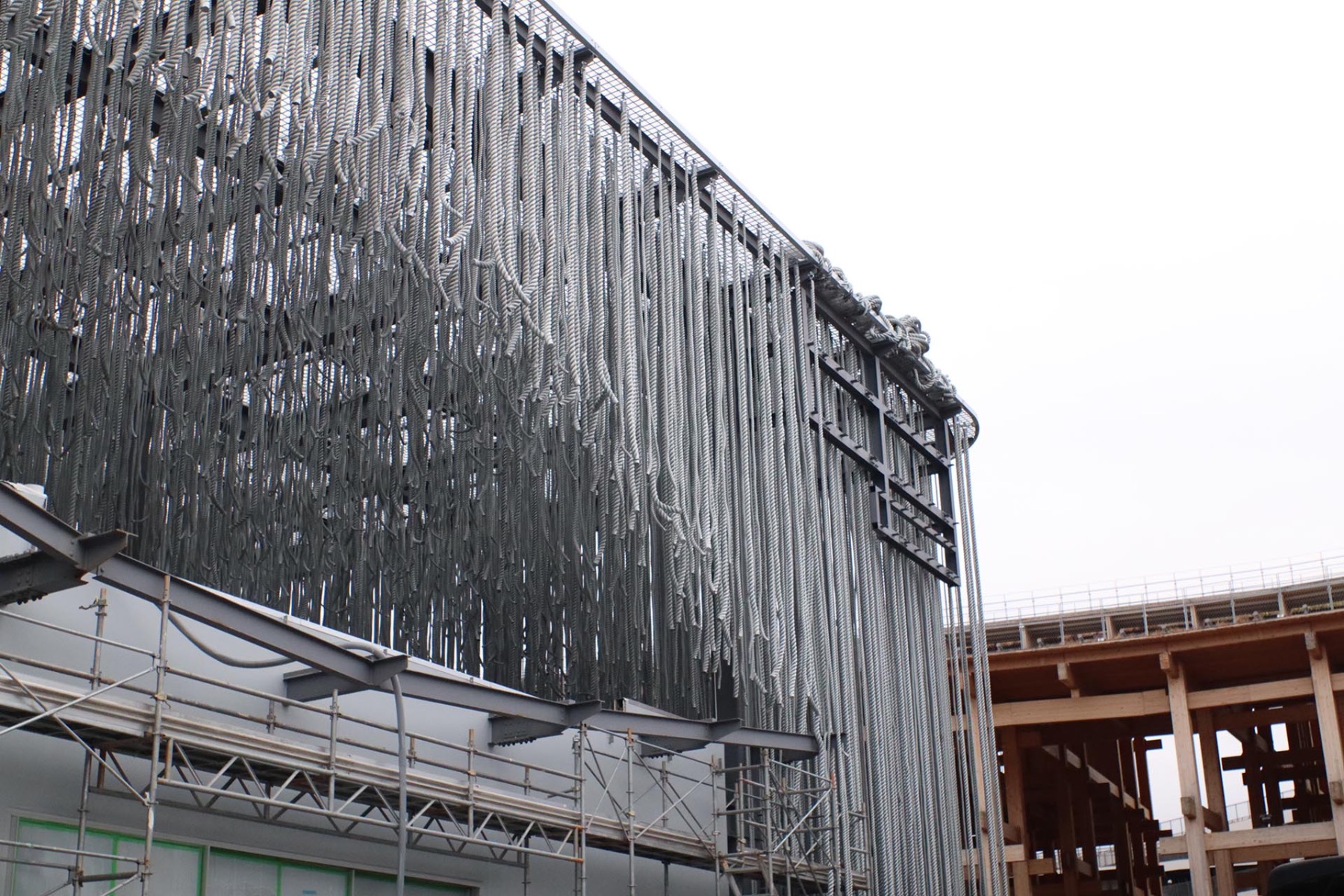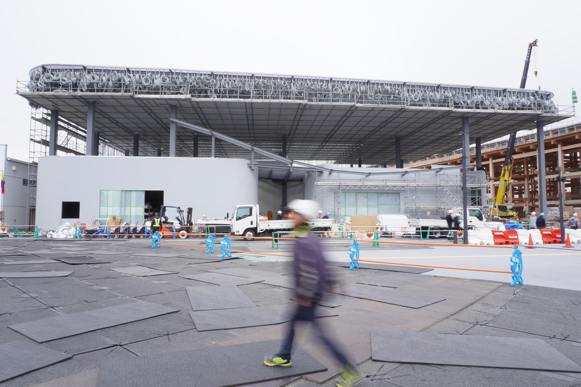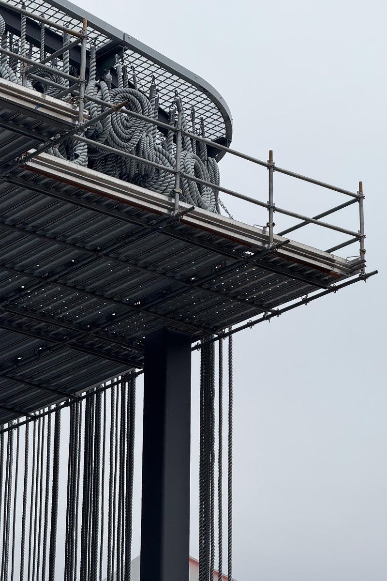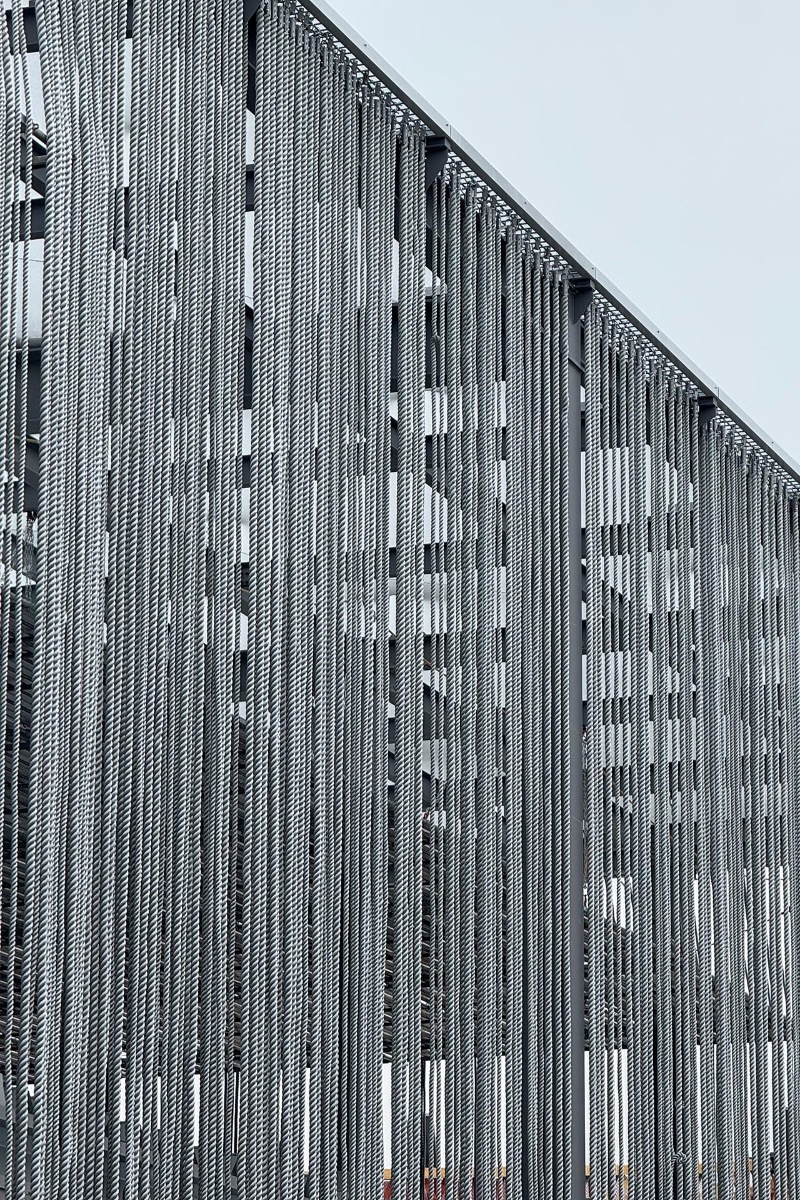Immersive pavilion structures and circular concepts
Expo Osaka 2025 – the Future of Our Society
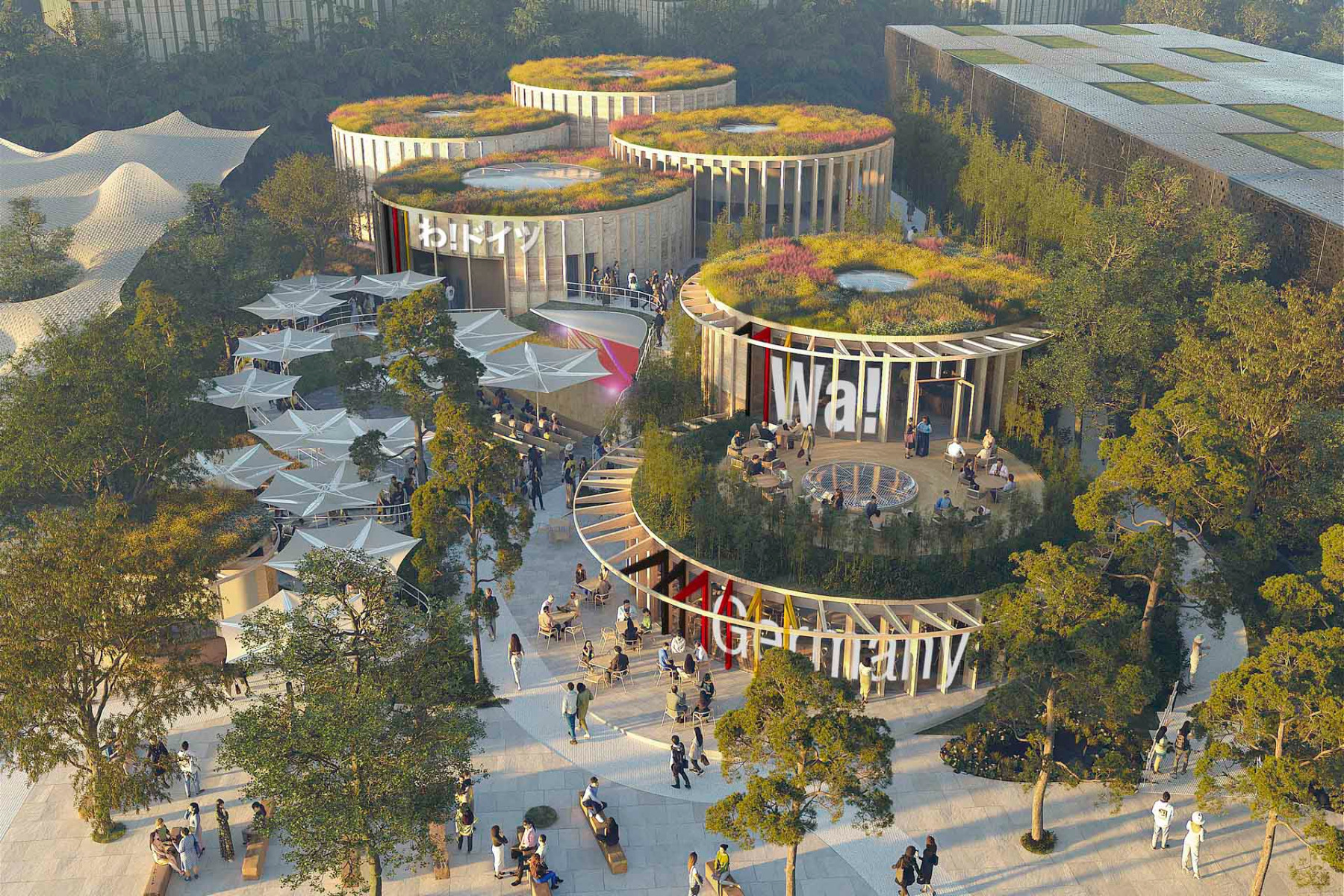
The German Pavilion is all about the cycle (of materials). Rendering © German Pavilion / MIR LAVA ff
The world's eyes are on Japan, which will host Expo 2025 in Osaka from 13 April to 13 October under the theme “Designing Future Society for Our Lives“. In a country that has always been known for its thirst for innovation and aesthetic precision, this year not only the future of society is being rethought, but also that of architecture. The event brings together impressive national pavilions and numerous initiatives and projects that aim to present forward-looking solutions for a more sustainable society. Expo 2025 will also be a testing ground for innovative construction methods and materials that push the boundaries of modern architecture. In particular, circular economy and resource-efficient construction are central to both the master plan and the pavilions.
Sou Fujimotos master plan
Sou Fujimoto's master plan for Expo 2025 is based on the principles of openness, connectivity and flexibility. The site is designed to allow fluid transitions between different areas, encouraging intuitive visitor movement without rigid pathways. The circular Grand Ring, which connects the various pavilions and themed areas, provides central orientation. The concept is complemented by elevated walkways, ramps and extensive green spaces. Sustainability also plays a central role: in addition to modular, reusable structures, the site is characterised by water features and planted areas. At the same time, Fujimoto is integrating digital technologies to create interactive and immersive experiences that make the Expo's theme – the future of a liveable society – spatially tangible.


Architect Sou Fujimoto designed the Grand Ring for Expo 2025: a superlative structure and the largest glulam construction in the world to date. © Sou Fujimoto


© Sou Fujimoto
Grand Ring
The Grand Ring is the central structure of Expo 2025, a wide-span wooden structure 700 m in diameter and approximately 20 m high, recognised by the Guinness Book of Records as the largest wooden structure in the world. The structure is based on a modular design of glued wooden beams joined together without metal joints using traditional Japanese mortise and tenon techniques. This sustainable construction method not only conserves resources, but also allows the elements to be disassembled and reused.


Interactive exhibition elements in the German Pavilion show innovative approaches to sustainable building and a resource-conserving future. Rendering © German Pavilion / MIR LAVA ff
German Pavilion
The German Pavilion at Expo 2025 embodies the principle of circular economy in both content and architecture. Designed by LAVA Laboratory for Visionary Architecture, its striking ensemble of circular wooden buildings is intended to reflect the idea of closed material cycles and is itself designed as a completely circular building – all materials are reusable or recyclable. With interactive exhibition elements, a sophisticated climate concept and green landscaping, the pavilion aims to showcase innovative ways to achieve sustainable construction and a resource-efficient future.


The Swiss Pavilion is designed to have the smallest carbon footprint of any Expo building. Rendering © Presence Switzerland, FDFA
Swiss Pavilion
Nüssli is building this year's Swiss Pavilion in collaboration with Manuel Herz Architects. It consists of five interconnected spheres whose pneumatic lightweight construction allows for sustainable and transportable architecture. The exhibition is designed to guide visitors through immersive experiences where they can explore Switzerland's innovative strength and create their own visions of a future society. Plants, reusable materials and the integration of light and colour underline the ecological concept, while the character Heidi serves as a bridge to Japanese culture.


The exterior design of the pavilion is inspired by Uzbek embroidery, ornaments and traditional patterns. Rendering © Usbekistan Pavillon Expo 2025 ATELIER BRÜCKNER
Uzbek Pavilion
With the intention of representing the country's cultural roots, Nüssli combines traditional materials such as brick, clay and wood in the Uzbek Pavilion. An 8 m high wooden sculpture symbolising the forest is the focal point, referring to the exchange of knowledge and the ornamentation of Uzbek culture. The open, modular structure and sustainable use of materials, including local Sugi wood from Osaka, invite visitors to actively experience and reflect on the transformation of Uzbekistan.


The pavilion will represent the five Nordic countries of Denmark, Finland, Iceland, Norway and Sweden. Rendering © The Nordic Pavilion
Nordic Pavilion
The Nordic Pavilion, designed by Michele De Lucchi and the AMDL Circle, is a 17 m high wooden structure that reflects the Nordic countries' connection to sustainable construction and timber from forestry. Denmark, Finland, Iceland, Norway and Sweden are jointly presenting their innovative strength here. The dark facade, treated with natural oils and pigments, is reminiscent of traditional wood protection techniques and encourages engagement with climate issues. In the open interior, an immersive exhibition invites visitors to explore Nordic advances in sustainability and technology, while the roof terrace offers space for exchange and encounters.
Saudi Arabia Pavilion
Foster + Partners' Saudi Arabia Pavilion offers a multi-sensory journey through the kingdom, from vast deserts to vibrant cities. Constructed from light Saudi stone and inspired by traditional villages, the structure uses computational fluid dynamics for natural cooling and ventilation. Built to be sustainable with low carbon consumption, photovoltaic panels and rainwater recycling, the pavilion aims to showcase both technological innovation and the country's cultural heritage.


Portuguese pavilion designed by Kengo Kuma, © KKAA
Portugal Pavilion
Designed by Kengo Kuma, the Portugal Pavilion brings the ocean to Osaka, translating the movement of water into architecture. Its facade, made of countless taut ropes and recycled fishing nets, reacts to wind and light, creating ever-changing patterns reminiscent of waves. The structure, which appears to float, is intended to symbolise Portugal's close connection to the sea and to address the sustainable use of the oceans, technological innovation and the importance of maritime heritage for the future.
Japanese Pavilion
Designed by Nikken Sekkei Architects, the Japanese Pavilion is a circular structure made up of countless wooden slats, mainly CLT, which provide views and perspectives and make the theme of “in-between“ tangible in both architecture and content. The pavilion is based on the principle of circulation – both in the way visitors move around it, and in the concept of a living building that uses its own biogas plant to generate energy from Expo waste. After the exhibition, the wood will be reused, making the pavilion a symbol of a closed life cycle.
Qatar Pavilion
The Qatar Pavilion, designed by Kengo Kuma & Associates in collaboration with Qatar Museums, combines Qatar's boat building tradition with Japanese wood joining skills to create a delicate wooden structure covered in a white sail-like fabric. The architecture draws on the shared maritime heritage of both nations and references the ocean as a space for exchange and connection. Inside, the exhibition showcases Qatar's Vision 2030 and current strategies for economic diversification.
Blue Ocean Dome
With the Blue Ocean Dome, Shigeru Ban and Kenya Hara make a radical and sensual statement for the protection of the oceans. Three interconnected domes – made of bamboo, recycled cardboard tubes and carbon fibre – represent innovative lightweight construction methods that require no supporting columns. In the first dome, fine droplets of water spiral through the space, showcasing the element as something precious and fragile. This is followed by an immersive experience space with a 360° film projection designed to communicate the urgency of action against plastic pollution. Finally, in the third dome, the pavilion opens up into a discursive forum where international stakeholders will debate new approaches to marine conservation during the Expo.
Venue: Expo Site, Yumeshima, Osaka, Kansai (JP) Exhibition
Duration: 13 April to 13 October 2025
Opening hours: daily 9 am – 11 pm
More information: expo2025.or
