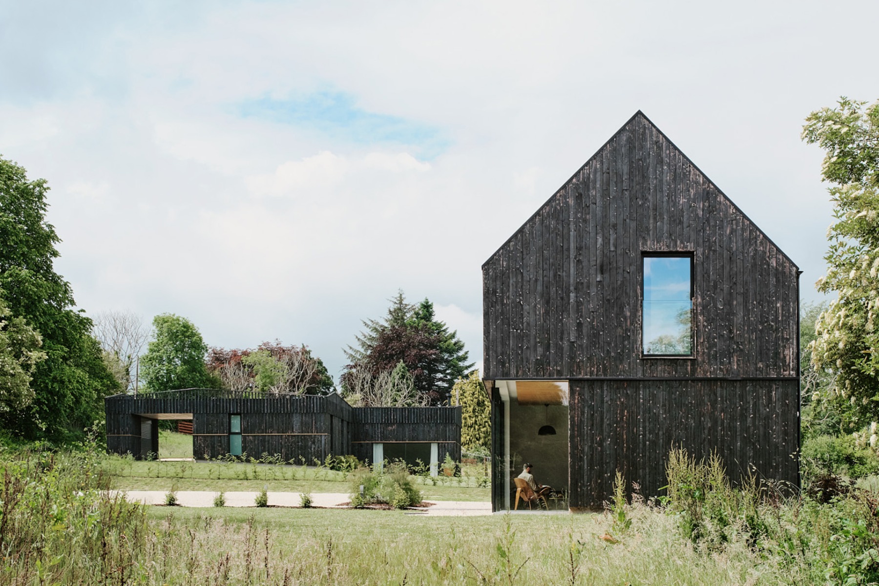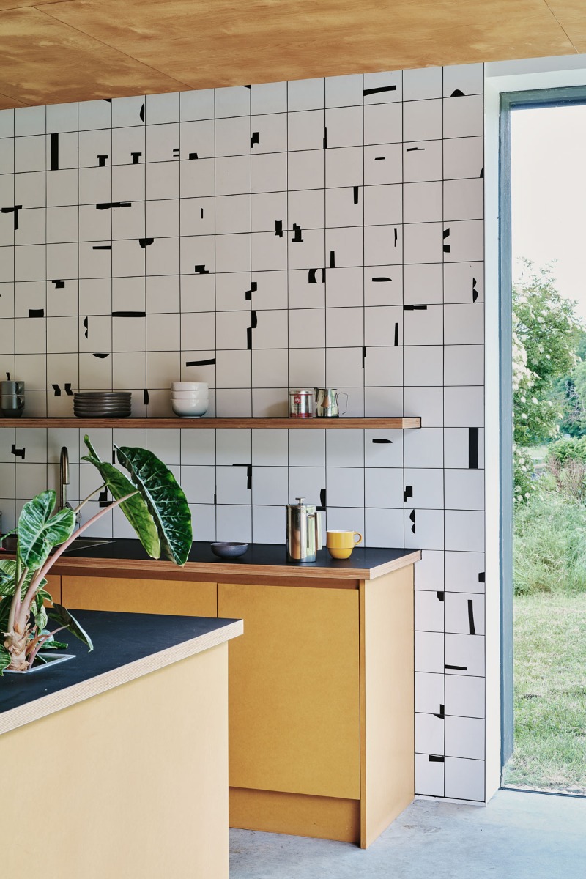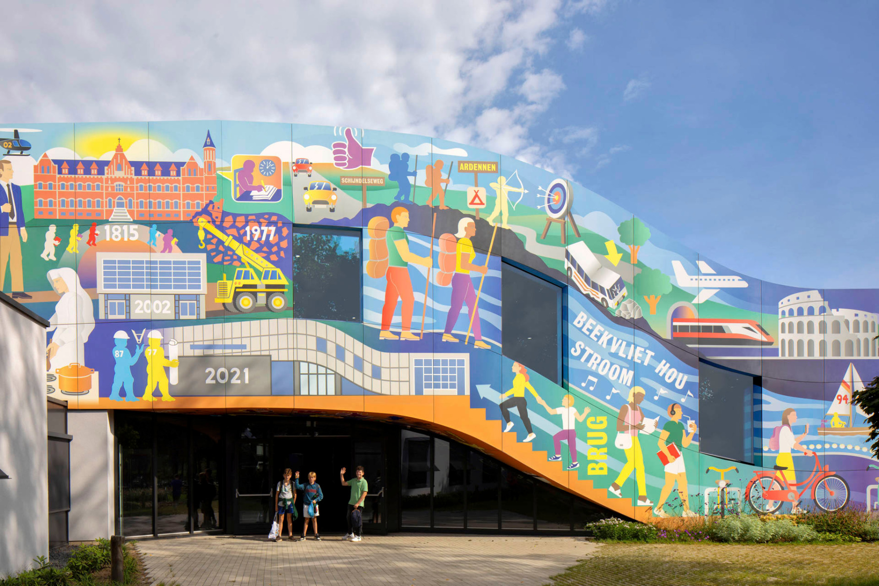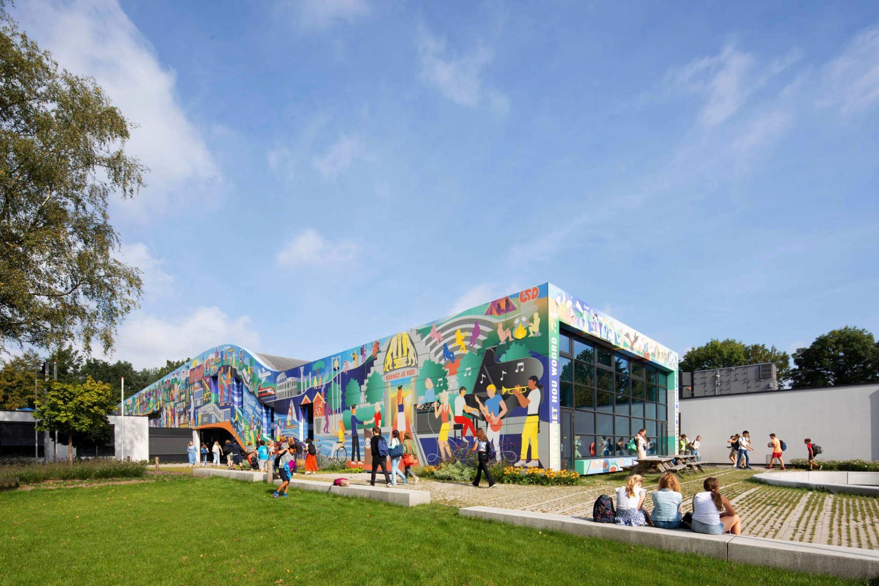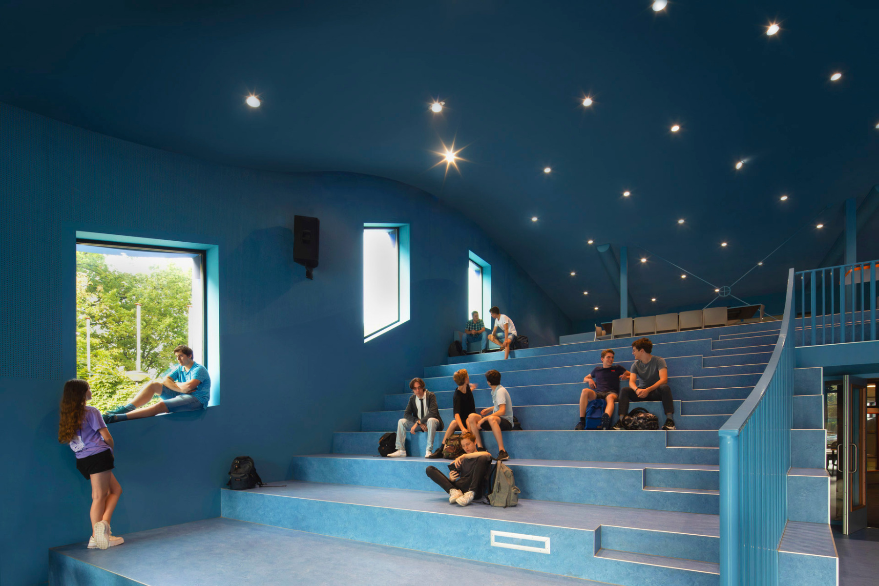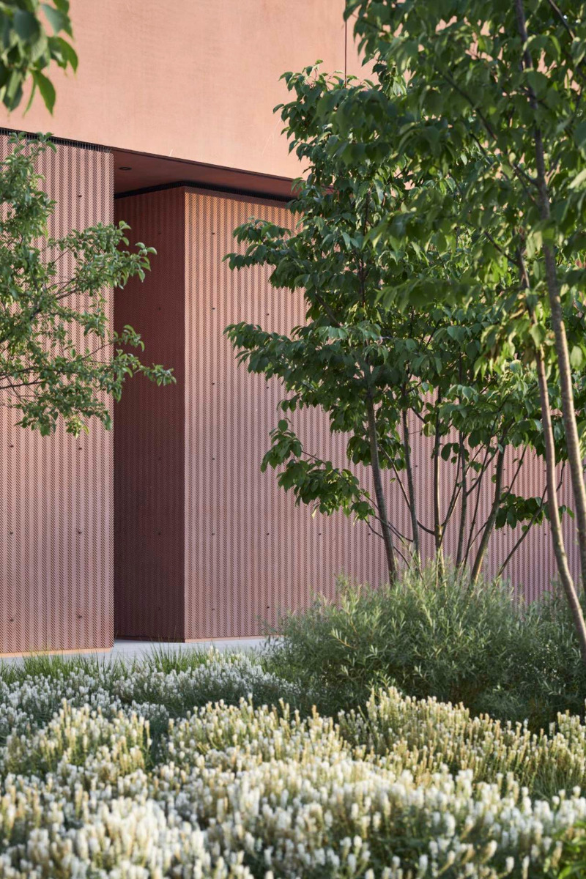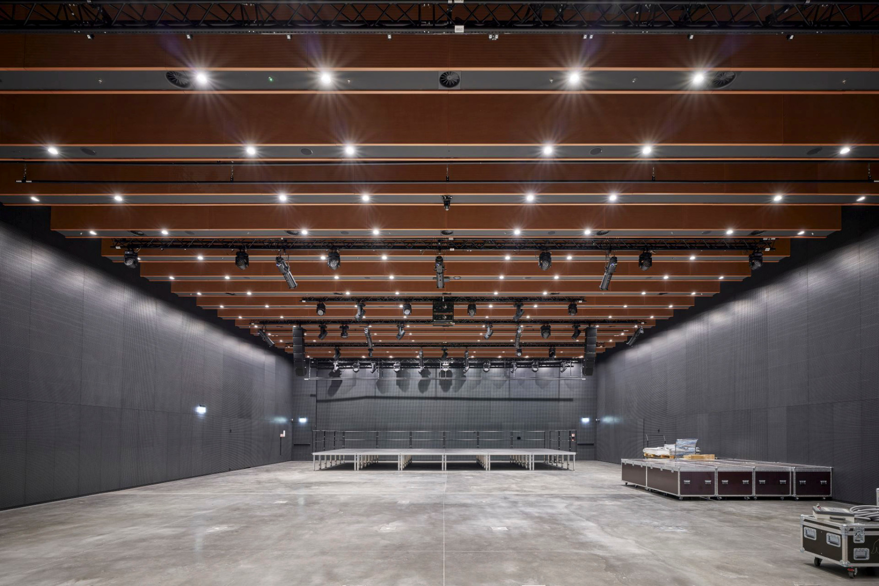Our readers’ favourites
The Most Popular Contributions in March 2024

The two buildings planned by Loader Monteith stand on the Beauly Firth west of Inverness. © Henry Woide
In March, our readers were particularly enthusiastic about the following three contributions: a Residence and Office near Inverness, a School in the Netherlands and the Army Museum in Warsaw.


The facades of both buildings by Loader Monteith are clad with scorched larchwood. However, significant differences are apparent in the details. © Henry Woide
The new headquarters of H&I Adventures stands on the outskirts of the village of Bunchrew. Loader Monteith planned three new buildings; the first two – an office and a residence – were completed in 2022. A further residence is to follow in 2024. All the buildings share one characteristic: their facades are clad with slightly speckled, scorched larchwood. The office building is a wood-frame construction with a concrete floor slab. The house, with its Z-shaped floor plan and a slightly sloping roof, crouches into the surrounding meadowland. Continue reading


The main entrance to the Gymnasium Beekvliet is located in its original position, but is now beneath the curved roof. © Daria Scagliola
In collaboration with Van Boven Architecten, MVRDV have redesigned the Gymnasium Beekvliet. The Catholic secondary school, located in the south of the Netherland, got an expansion, which created space for the new auditorium and optimized the flow of movement inside the school. The design has reused elements from the original building. The facade design was developed in cooperation with renowned Canadian artist Ian Kirkpatrick. Motifs reflecting the memories of students and staff cover the walls in vivid colours. Above the main entrance, a mural tells the story of the school. Continue reading


The entrance hall of the Army Museum in Warsaw by WXCA, © Marcin Czechowicz
The new construction of the Polish Army Museum is the first component in a cultural quarter being planned for a centrally located military area. The museum’s facades of red exposed concrete refers to the imposing brick walls that once made the 30-ha citadel inaccessible to the public. From a distance, the concrete walls look smooth and homogeneous. Only upon approach does the fine, engraved herringbone pattern become clear. Despite all that concrete, the museum was conceived as an open building whose exhibition program will take place beyond the red concrete walls in the outdoor areas. WXCA, the architects, see the museum and park as an integral unit. Continue reading
Hersteller: X
Produkt: Y
Produktkategorie: Z
