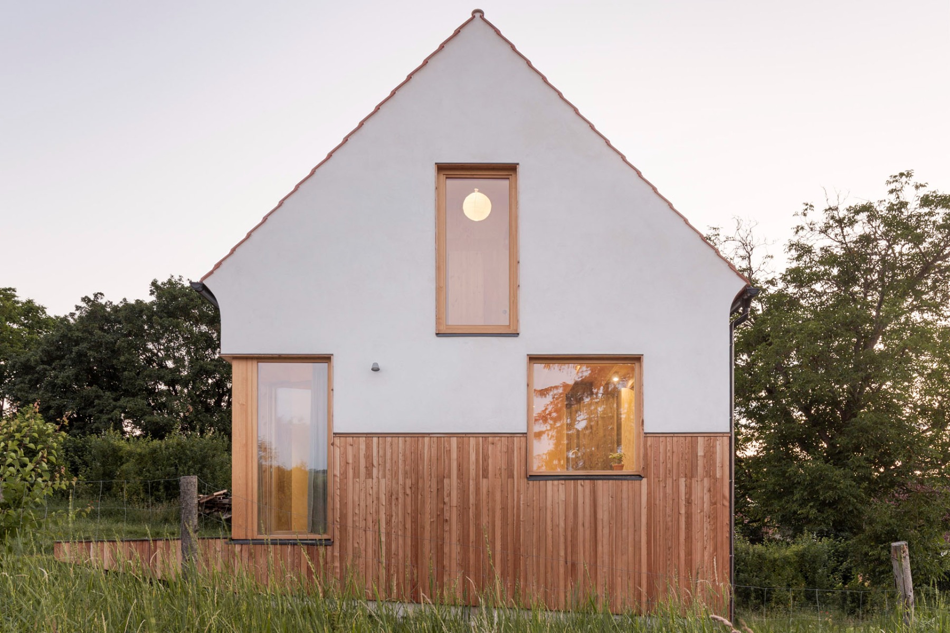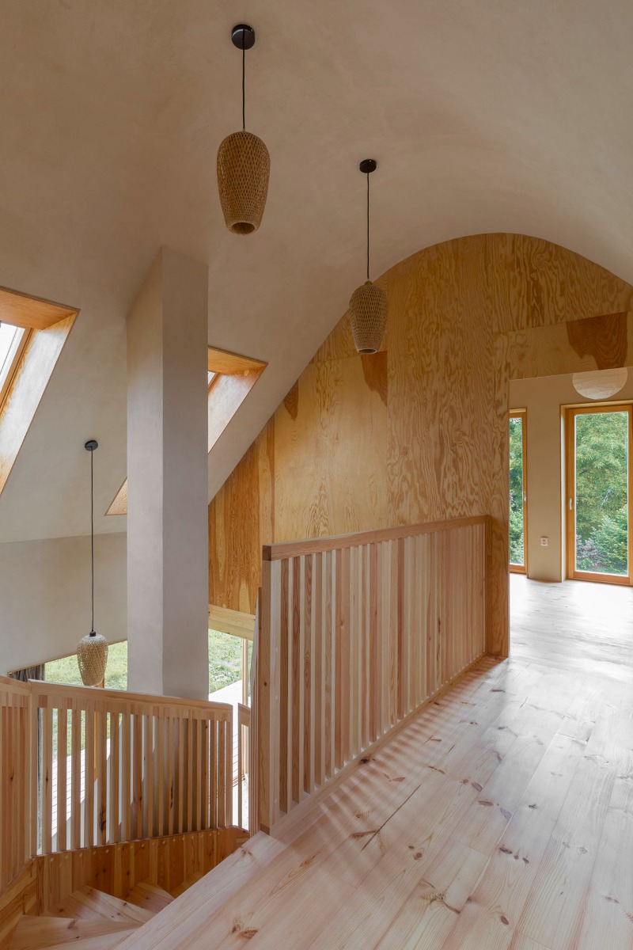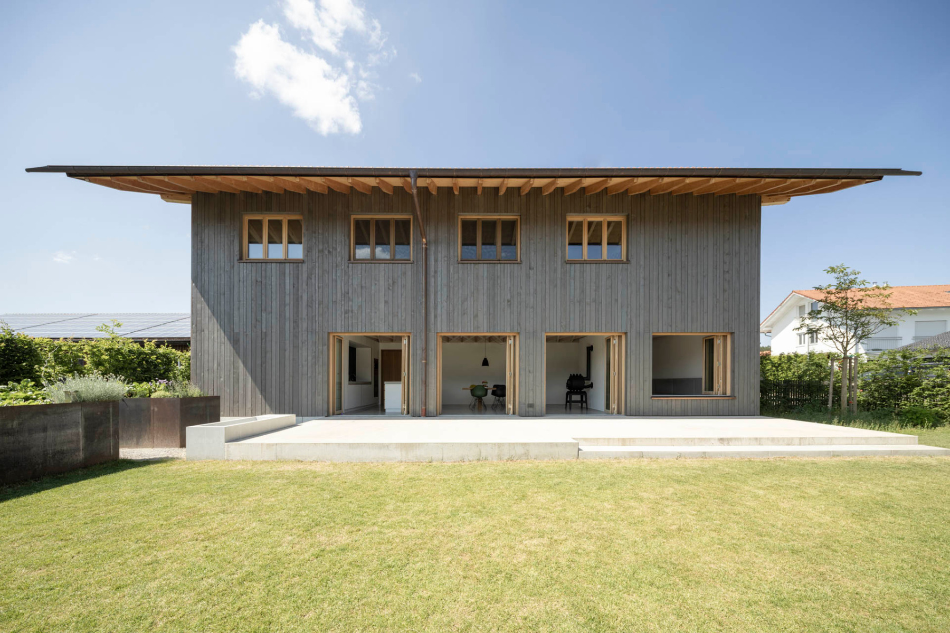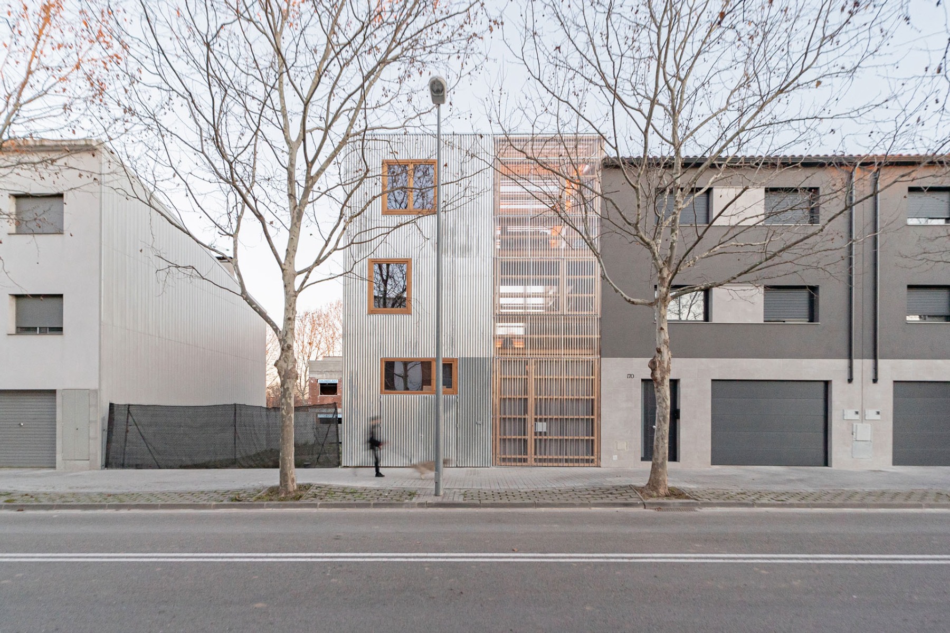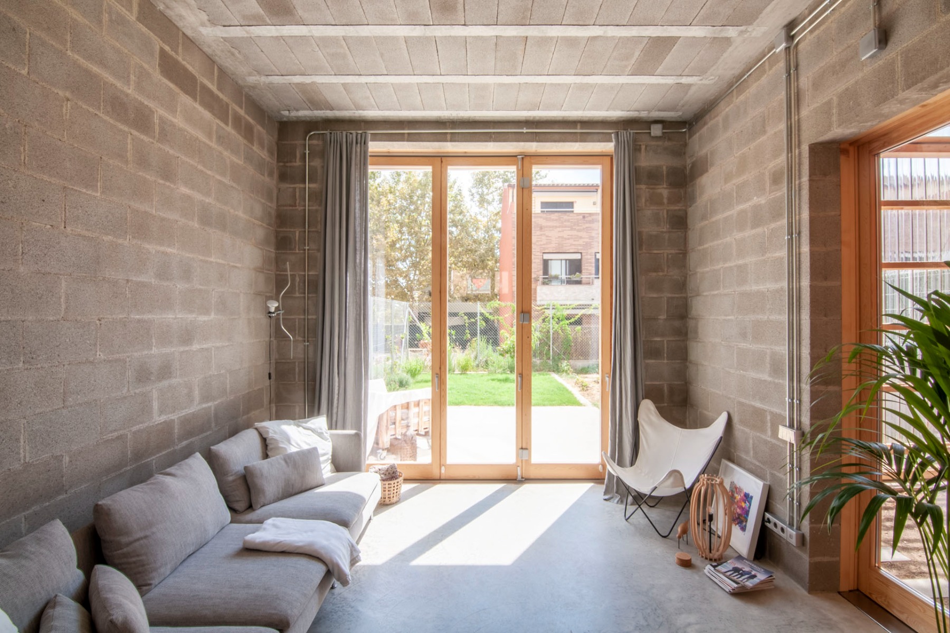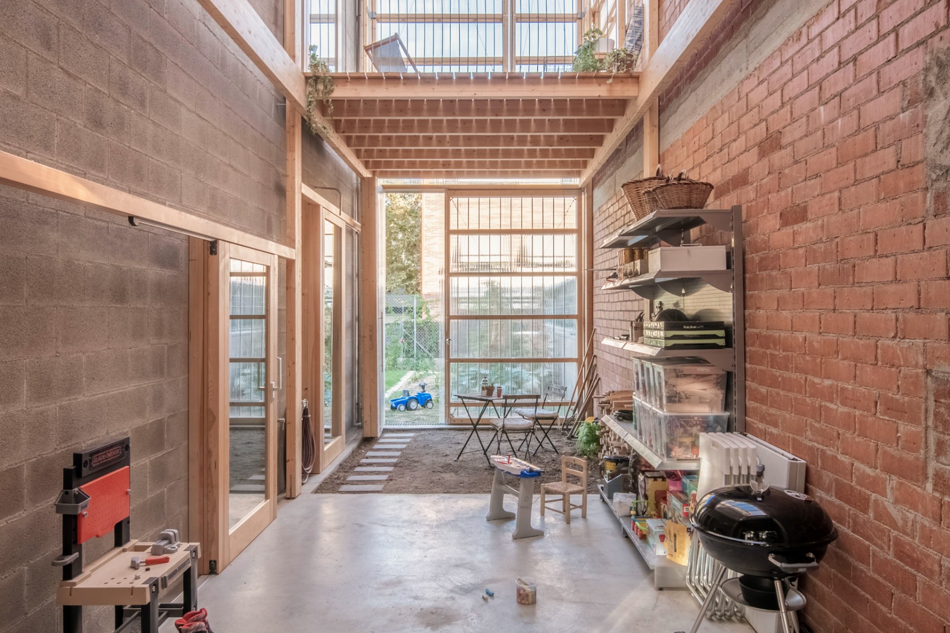Our readers’ favourites
The Most Popular Contributions in January 2024

Casa De Mi Luna by Studio Circle Growth, © Fredrik Frendin
In February, our readers were particularly enthusiastic about the following three contributions: A wooden building with straw-bale insulation near Prague, a residence near Munich and a row-house near Barcelona.


The interior of Casa De Mi Luna has a more open design than is traditionally found. © Fredrik Frendin


Arched collar beams made of plywood, © Fredrik Frendin
Southwest of Prague, Studio Circle Growth designed Casa De Mi Luna, a wooden building with straw bale insulation. The exterior form and appearance had to comply with local regulations, as the house is located on the edge of the Český kras nature reserve. The house is characterised by a simple, symmetrical pitched roof, exterior walls rounded to the eaves, a roof covering made of plain tiles and facade cladding made of lime plaster and larch wood. The open-plan interior is dominated by wood and clay. Continue reading


The single-family house by Meck Architekten is a precisely composed homage to the Upper Bavarian building tradition. © Florian Holzherr
In the small Bavarian village of Göggenhofen near Munich, Meck Architekten have realised a single-family dwelling for a family of five. The new building is a precisely composed homage to the Upper Bavarian building tradition. A low-sloped, tiled saddle roofs with broad overhangs and a facade clad in grey-varnished Douglas fir are the main features of the house. Continue reading


Naked concrete in various forms creates the floors, walls and ceilings of the living spaces of Casa 0006 near Barcelona. © Atzar López Vilanova
Casa 0006 stands in a row-house district in the wine-growing city of Vilafranca. The unusual design resulted from the desires and budget constraints of the client family. They wanted two to three bedrooms plus as much functionally neutral space as possible. This led to the idea of the house as a pair of fraternal twins: the bedrooms and living spaces are accommodated in a heated volume of massive masonry. To one side of this, the architects have added a sort of sunroom with a wooden framework and suspended ceilings of wood that become sheltered balconies in the interior space allocated to the adjacent living areas and bedrooms. The wall between the two building parts is unheated in order to make the solar heat captured in the sunroom usable for the other spaces as well. Continue reading
Further articles on sustainable residential buildings can be found under Climate & Resources.
Hersteller: X
Produkt: Y
Produktkategorie: Z
