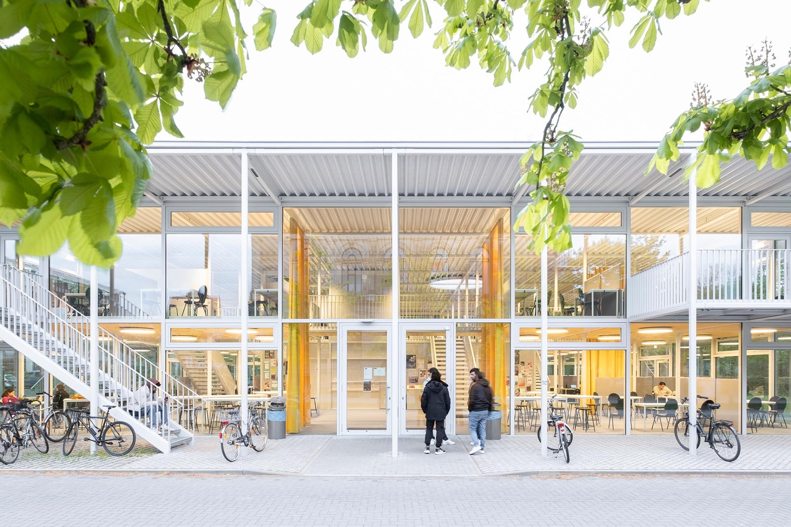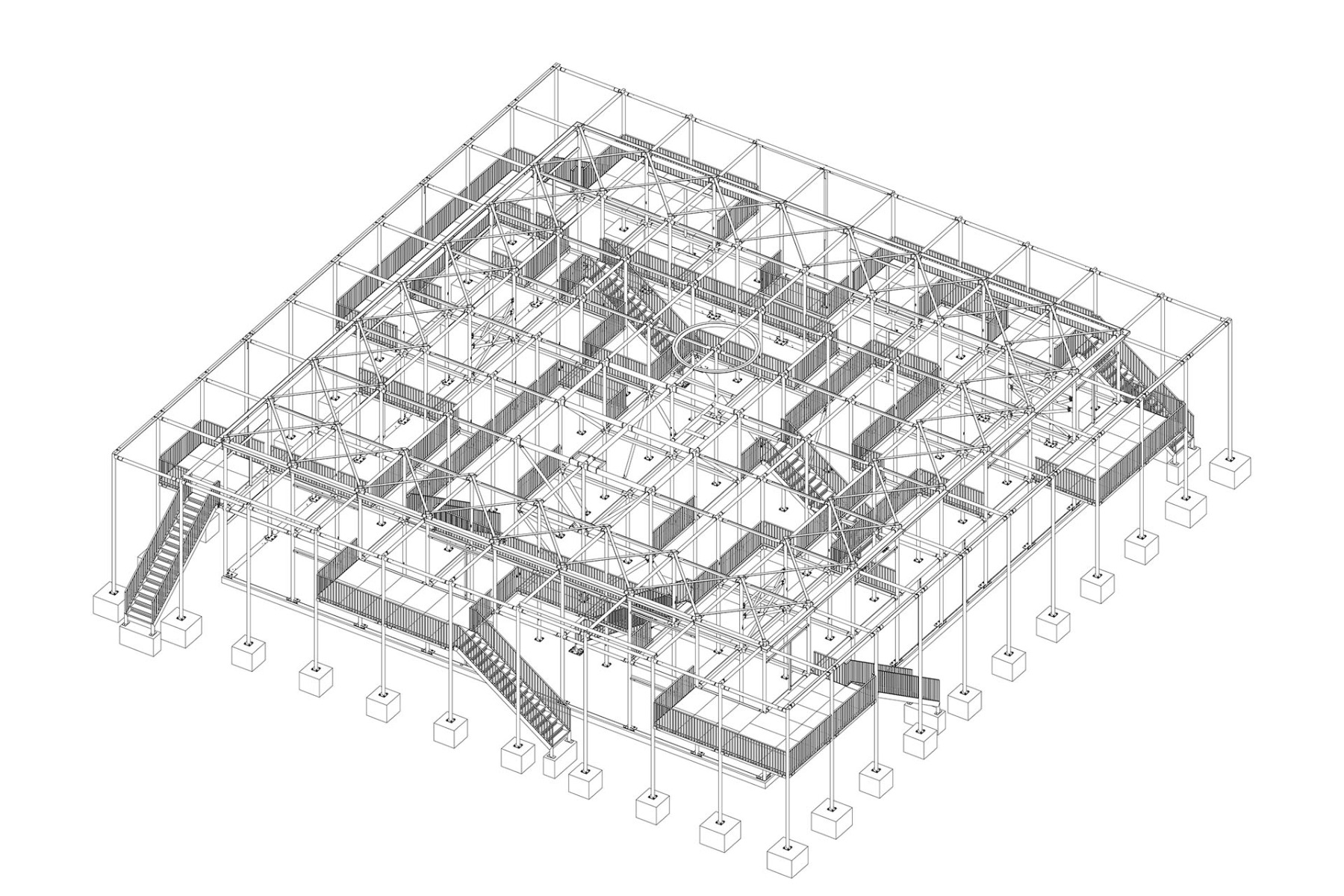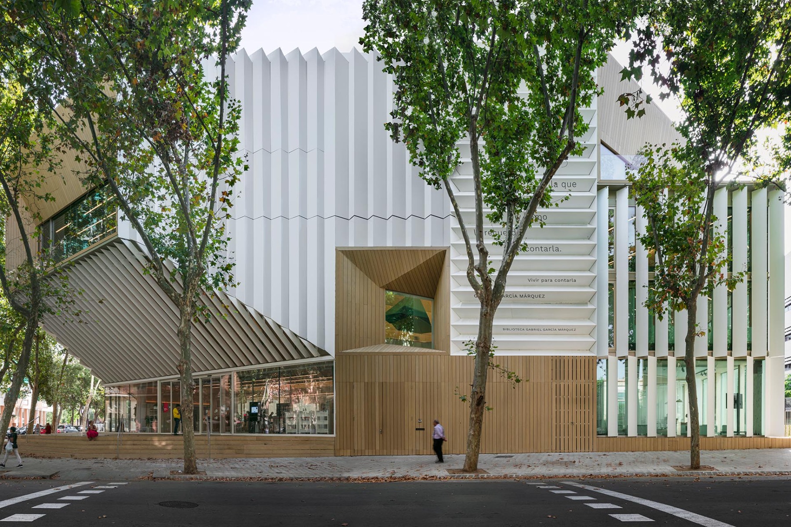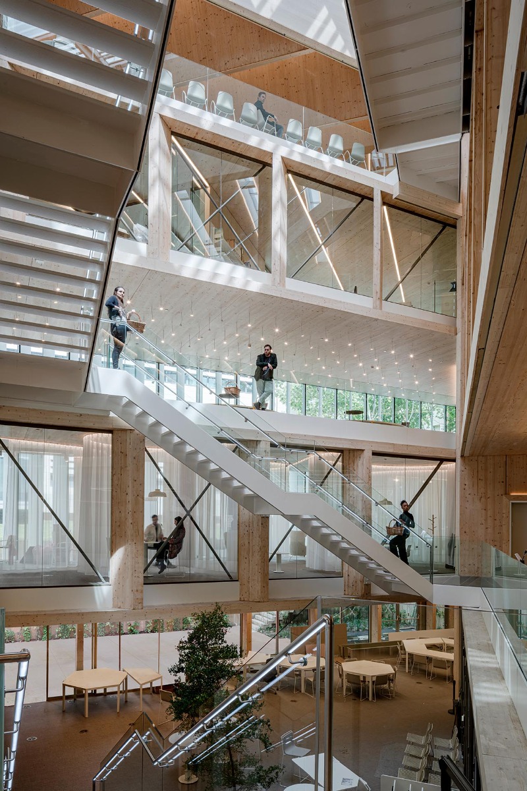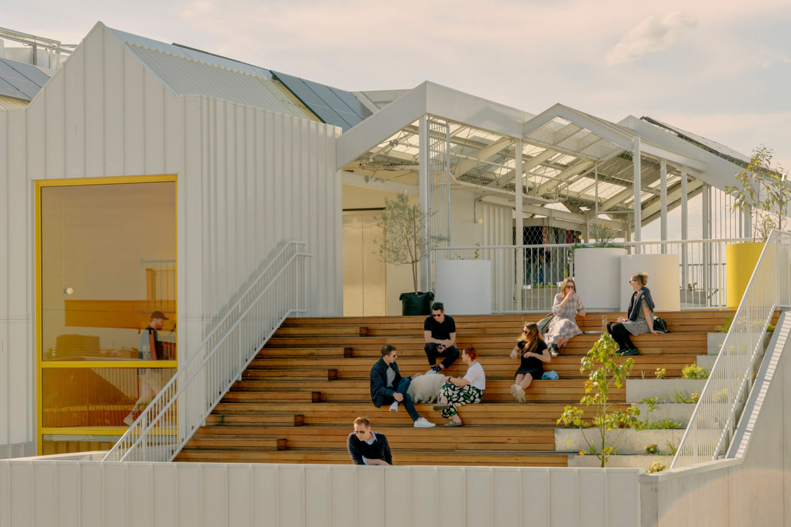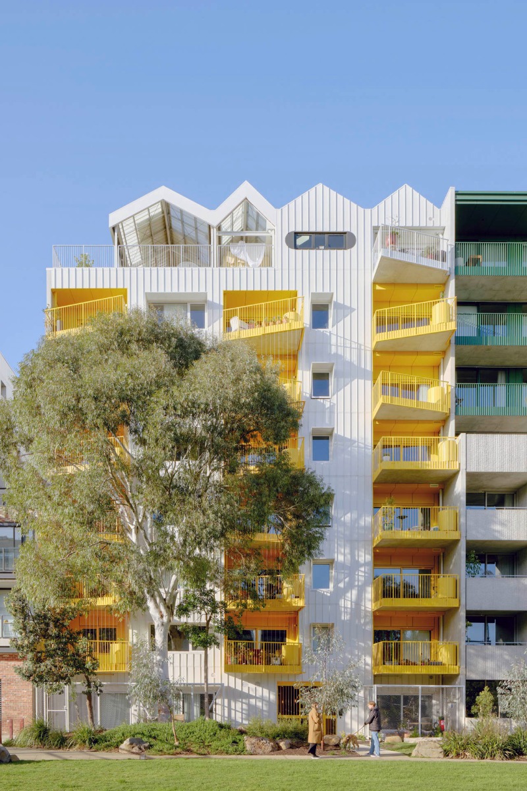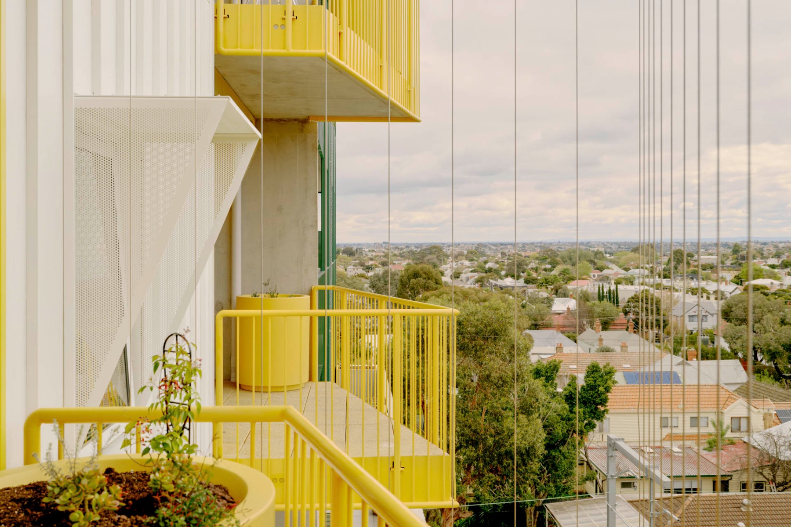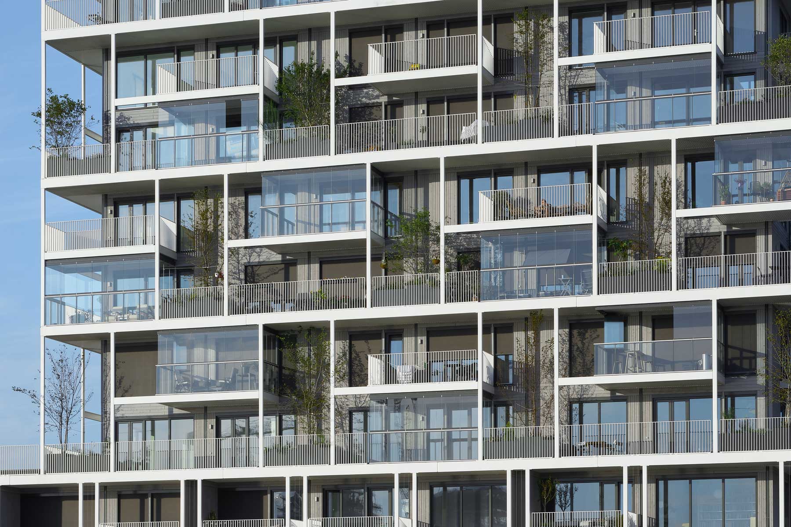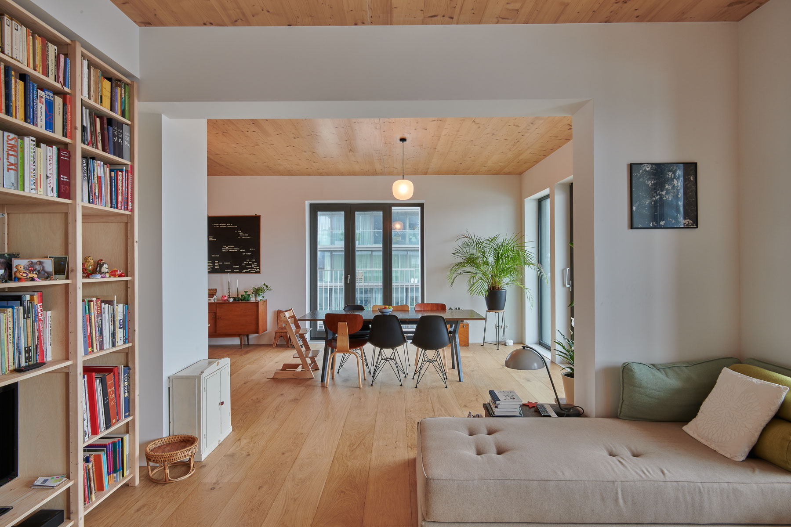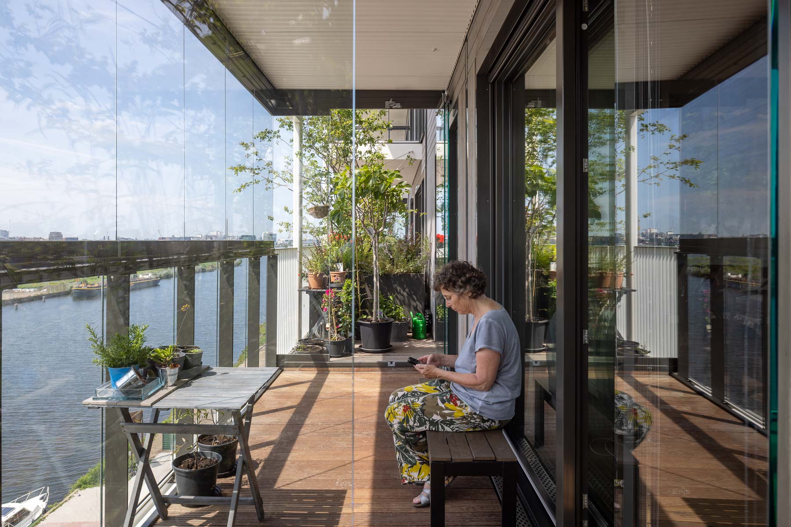Our readers’ favourites
The Most Popular Contributions in April 2024

Winner of the Mies van der Rohe Awards 2024: Study Pavilion on the campus of the Technical University of Braunschweig by Gustav Düsing and Max Hacke, © Leonhard Clemens
In April, our readers were particularly enthusiastic about the following three contributions: Winners of the Mies van der Rohe Award 2024 and two residential buildings in Amsterdam and Melbourne.


The 2024 Winner of the Emerging Architecture Prize is the Gabriel García Márquez Library in Barcelona by SUMA Arquitectura, © Jesús Granada
An international jury selected one winner each in the two categories of architecture and emerging architecture from an initial group of 362 nominated works. The 2024 Winner of the Architecture Prize is the Study Pavilion on the campus of the Technical University of Braunschweig in Germany, by architects Gustav Düsing and Max Hacke. The 2024 Winner of the Emerging Architecture Prize is the Gabriel García Márquez Library in Barcelona by SUMA Arquitectura founded by Elena Orte and Guillermo Sevillano in Madrid. Continue reading


The roof of the building by Austin Maynard Architects offers wind-sheltered and shaded communal areas with a laundry room and a broad stairway of wood. © Tom Ross, Austin Maynard Architects
This community-focused, cost-optimized residential block of 37 flats is Australia’s most sustainable apartment building. ParkLife stands in the Brunswick district. Its tiered south facade responds to the smaller-scale buildings on Duckett Street; to the north – the sunny side in the southern hemisphere – the apartment balconies open onto a small park. The building is part of an umbrella project known as The Village, which comprises six structures and was developed and built by an architects’ cooperative. Each of the six buildings at The Village was planned by a different award-winning architecture studio. Continue reading


The planted balconies of the Stories residential building in Amsterdam offer people, insects and birds a communal, natural environment in the centre of the city. © Max Hart Nibbrig
How do you combine a stringent bulkhead construction made of solid timber walls with flexible flat layouts? How can a highly insulated, compact building envelope be designed as a differentiated habitat for people, plants, insects and birds? Olaf Gipser Architects has succeeded in doing both with his Stories residential building in the harbour of Amsterdam for a building association. The three-storey base of the building and the access core are made of reinforced concrete, while the walls and ceilings of the 10-storey residential tower are made of cross-laminated timber. To ensure that the residential units remain flexible in terms of size and layout of the rooms for future conversions, the architects have provided large openings in the timber walls, some of which are closed with lightweight constructions. Continue reading
