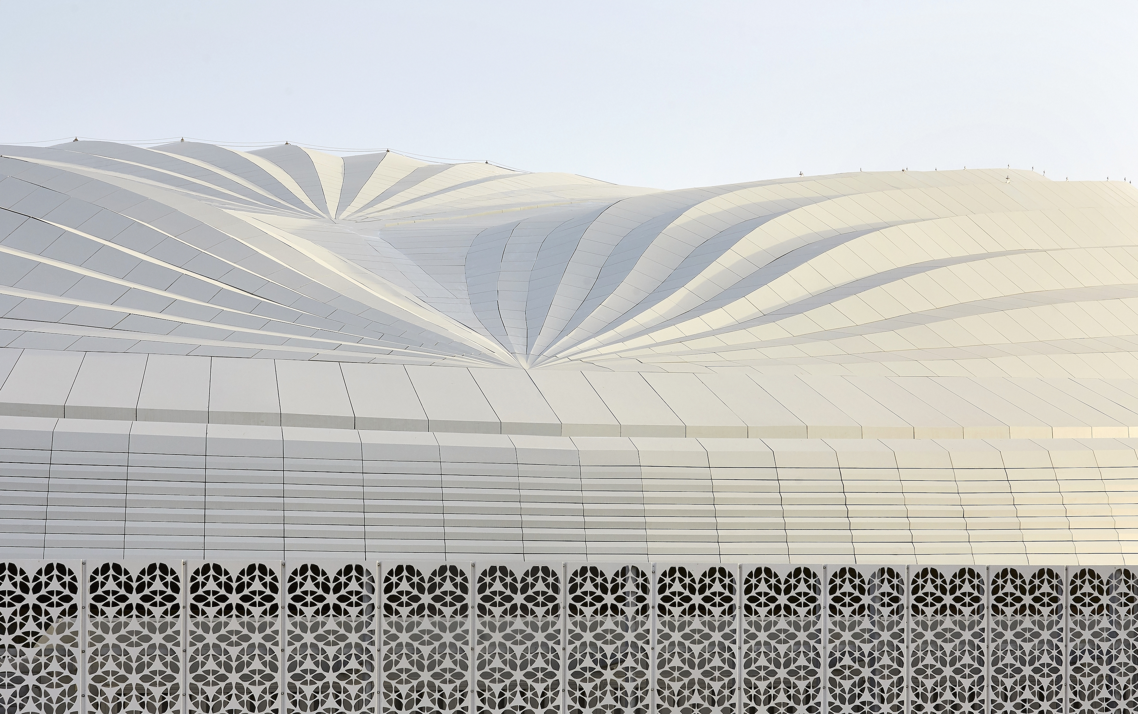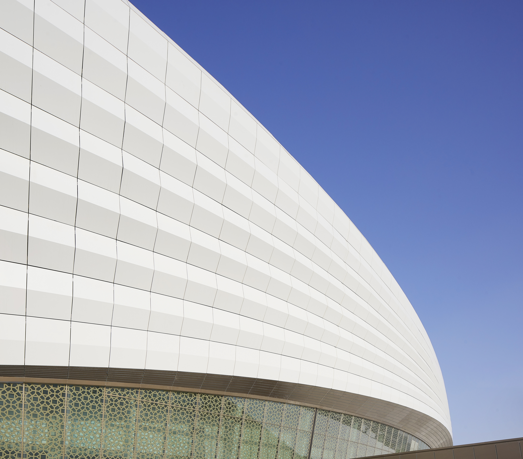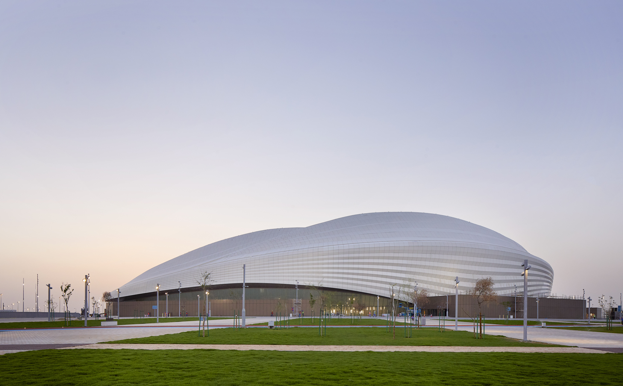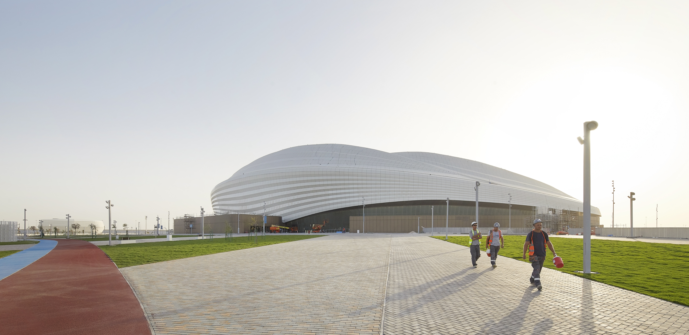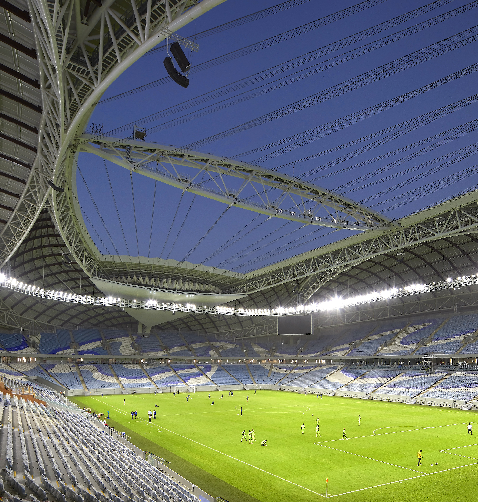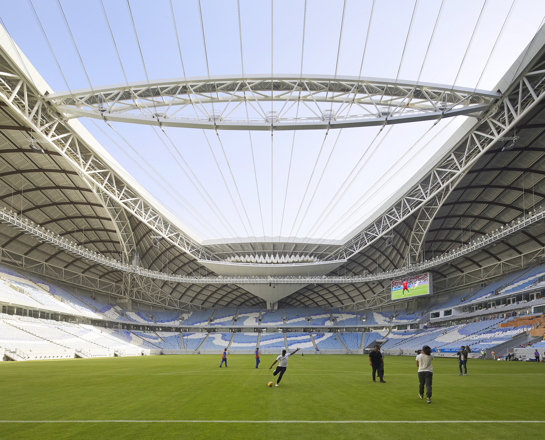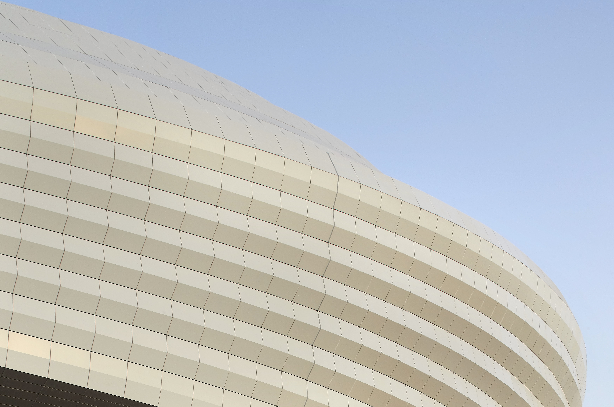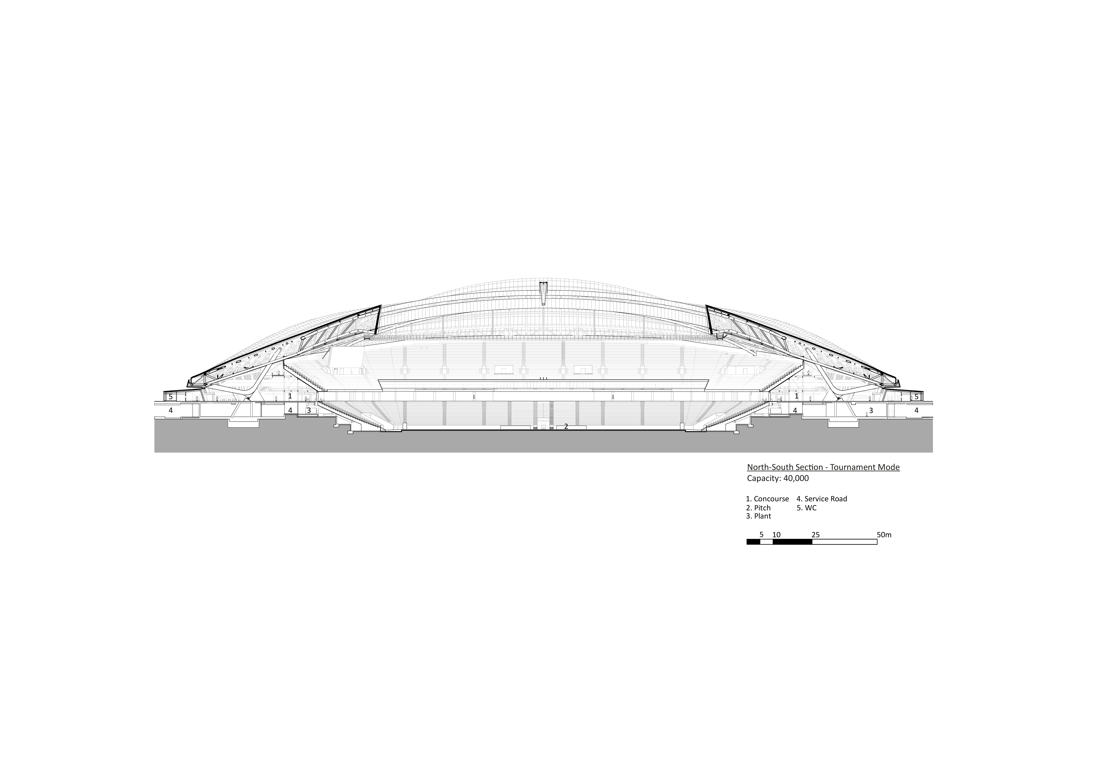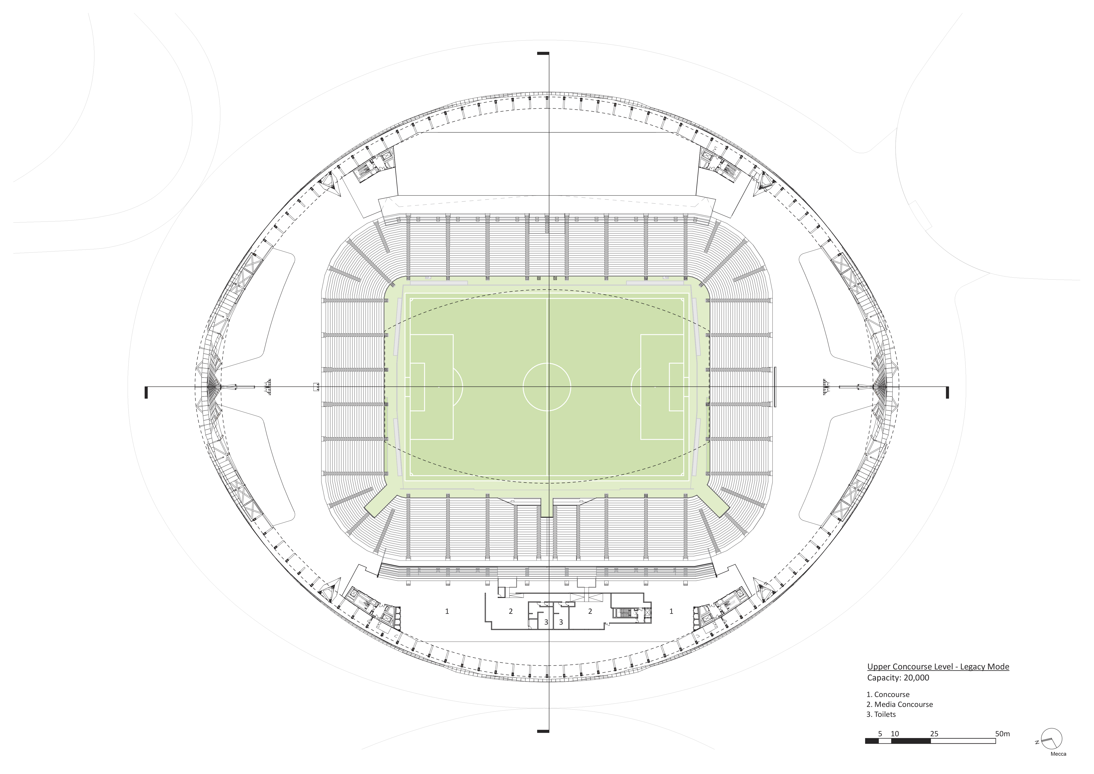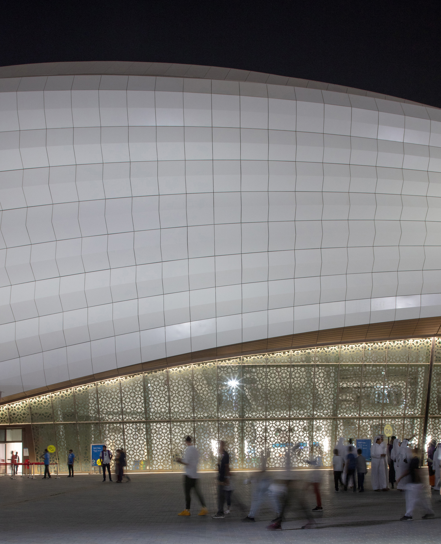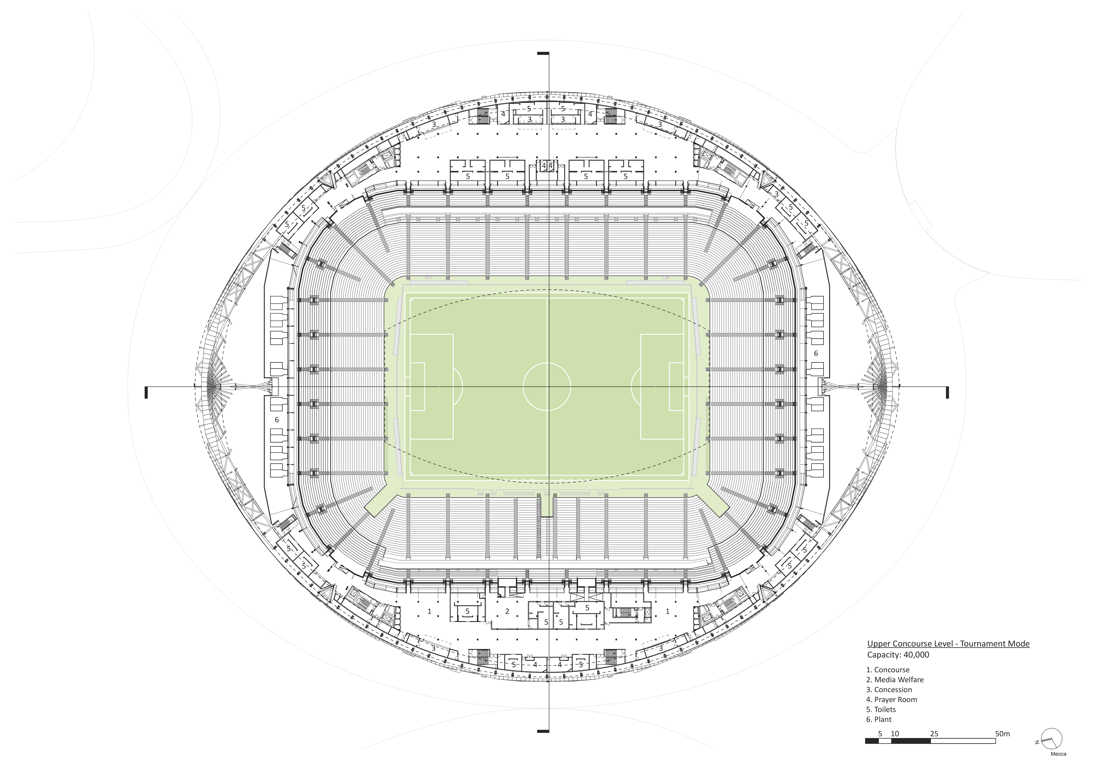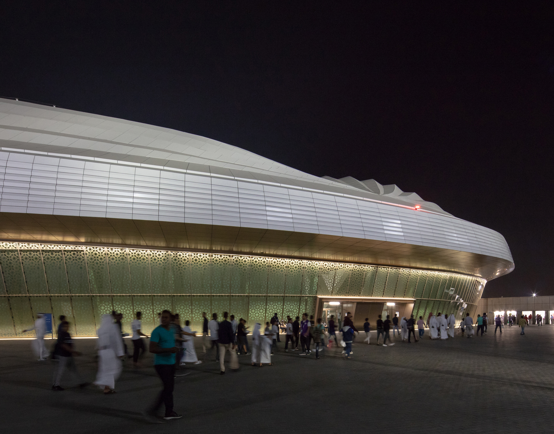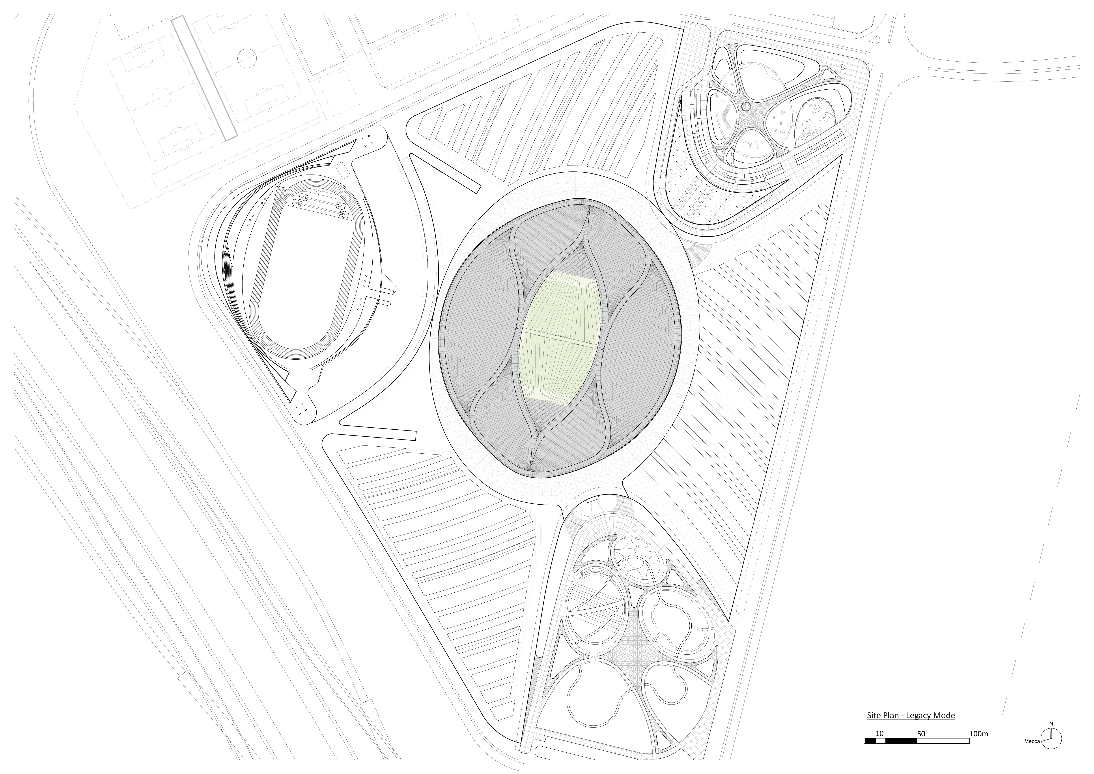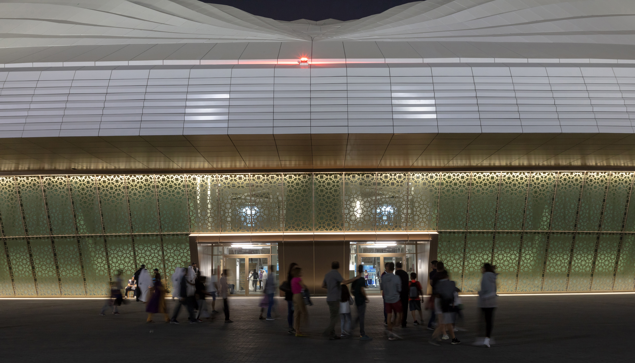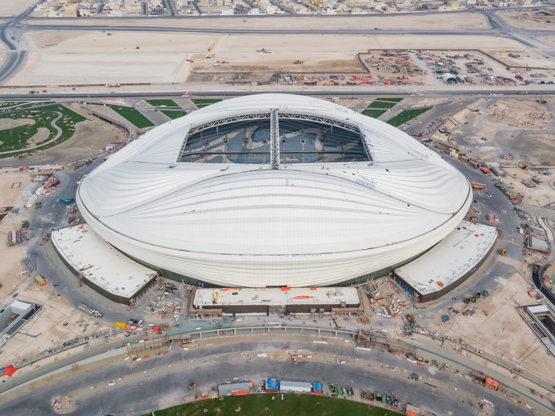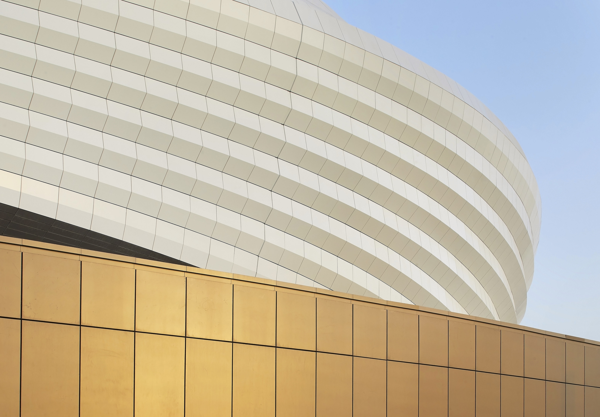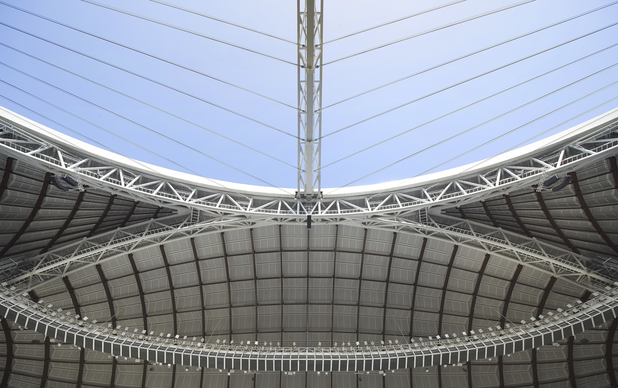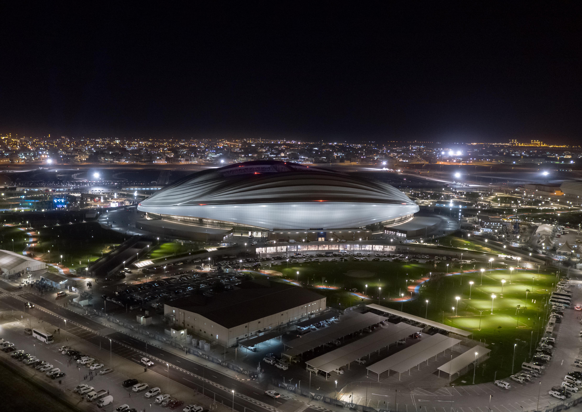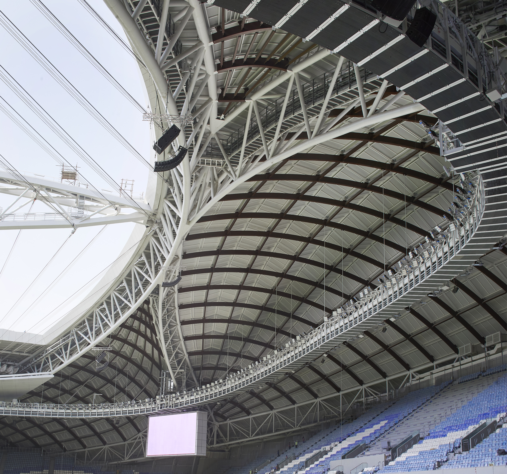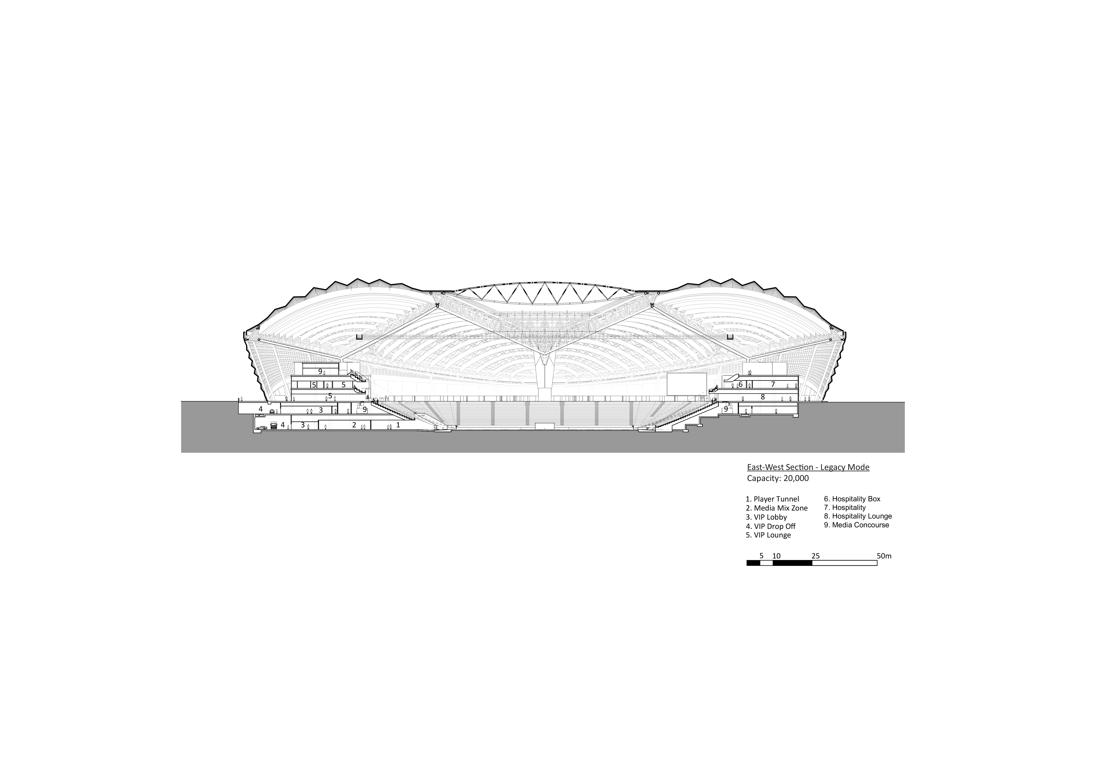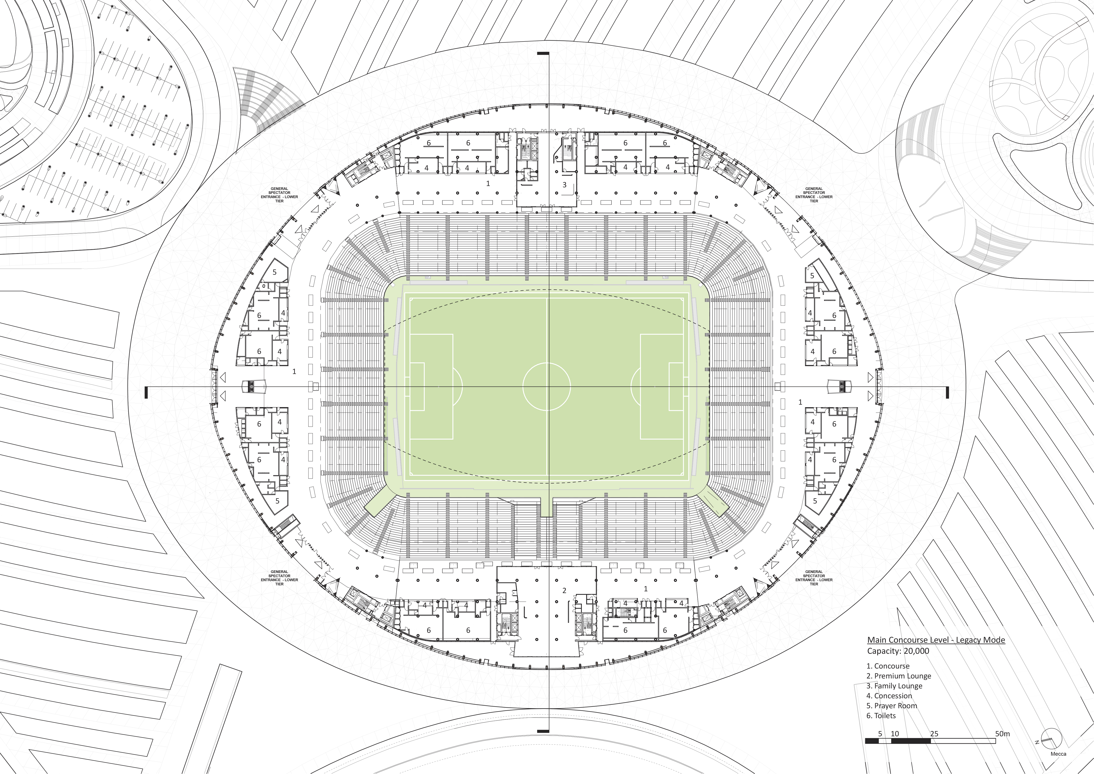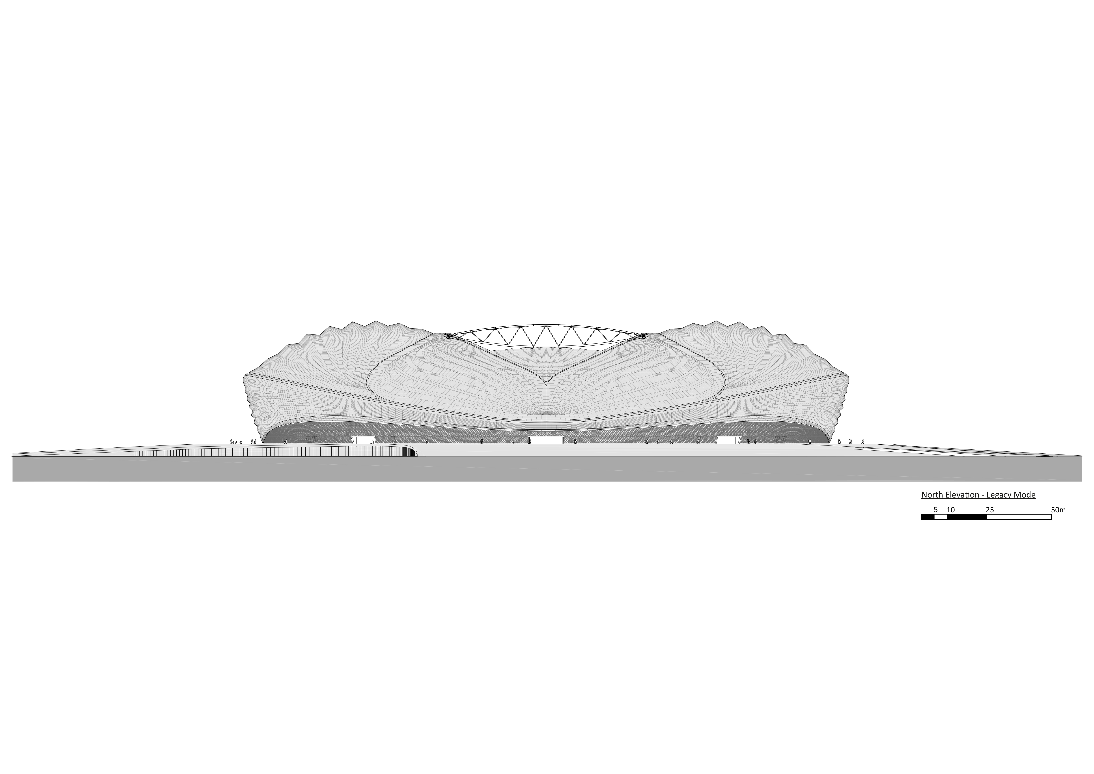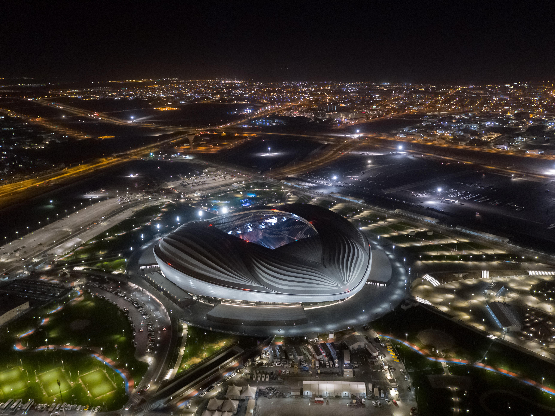Dhow-like forms: Al Janoub Stadium by Zaha Hadid Architects

Foto: Hufton+Crow
Qatar's Al Janoub Stadium, designed by Zaha Hadid Architects and inaugurated in May, is the first stadium built for the 2022 FIFA World Cup championships to be taken into operation. In view of its location in the port city of Al-Wakrah, the clients asked for the maritime context to find expression. ZHA responded with a design that combines local references to the climatic conditions with the functional requirements of a football stadium.
The roof structure is devised as an upside-down abstraction of a dhow – a type of sailing vessel still to be found plying the seas of the Indian Ocean – as particularly expressed in the geometry of the outer skin. The stadium's outwardly curved facade is reminiscent of the quadrilateral settee sails of the two-masted boats, while the interior beam structure of the roof recalls that of the hull of a dhow.
The opaque roof and wall areas of Al Janoub Stadium take their inspiration from Arabian calligraphy. Skilfully embellished eave elements and the ornamental screen prints of the lower-level outer shell pay tribute to the artistry of Arabian craftsmanship.
Further information:
ZHA Project Team
Architect and Lead Designer: Zaha Hadid Architects
Design: Zaha Hadid, Patrik Schumacher
Project Director: Jim Heverin
Project Associate / Project Architect: Johannes Hoffmann
Project Team: Annarita Papeschi, Andreas Urff, Antonio Monserrat, Cynthia Du, Edgar Payan, Ermis Chavaltzi, Fernando Poucell, Ganesh Nimmala, George King, Ho-Ping Hsia, Irene Guerra, Jan Klaska, Junyi Wang, Karim Muallem, Karoly Markos, Ming Cheong, Moa Carlsson, Mohamed Al-Jubori, Nastassia Linau, Paulo Flores, Peter Irmscher, Rafael Portillo, Stephane Vallotton, Thomas Soo, Vincent Konate, Yeena Yun, Wen-Kai Li (Kevin)
Consultants
Lead Consultant: Aecom
Operable Roof Design: Schlaich Bergermann Partner
Main Contractor: Joint venture between MIDMAC, Sixco and PORR Qatar.
Project Manager: KEO International Consultants.
Structural Steel: SOLB26 (Qatar)
Aluminium Façade & Roof Panels: Qatar National Aluminium Panel Company
Seating: Coastal Qatar
Turf: Urban Concept (Qatar)
Cooling Consultant: Dr Saud Abdul-Ghani, College of Engineering, Qatar University
Project Data
Start date on site: May 2014
Completion: May 2019
Stadium length (legacy mode): 275m
Stadium width (legacy mode): 225m
Roof maximum height: 56m above playing surface
Roof’s central oculus beam located 50m above playing surface
Roof’s central oculus beam length: 92m
Operable fabric roof material: PVC Titanium O2 double side coated membrane
Operable fabric roof closes in 30-minutes via cables


