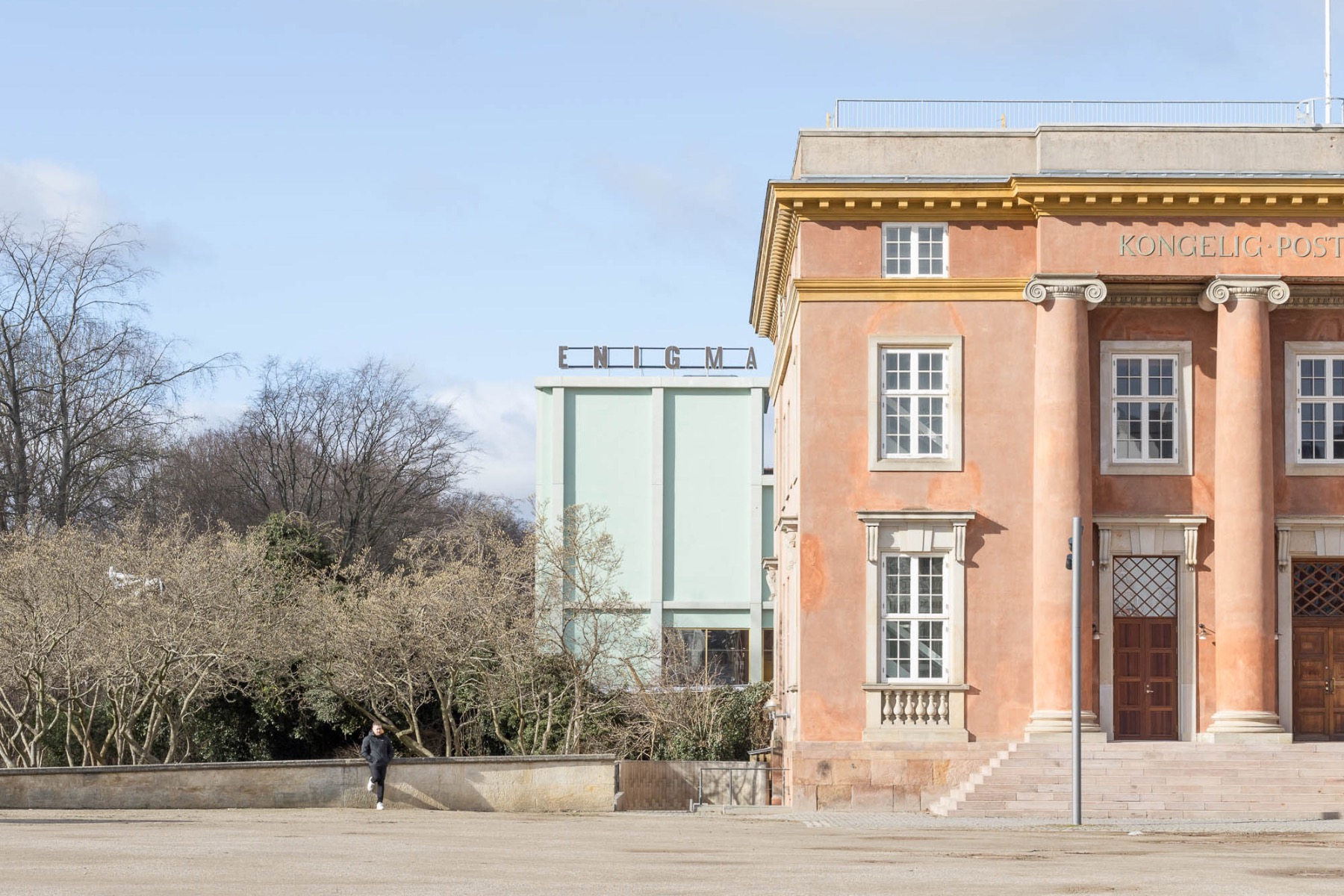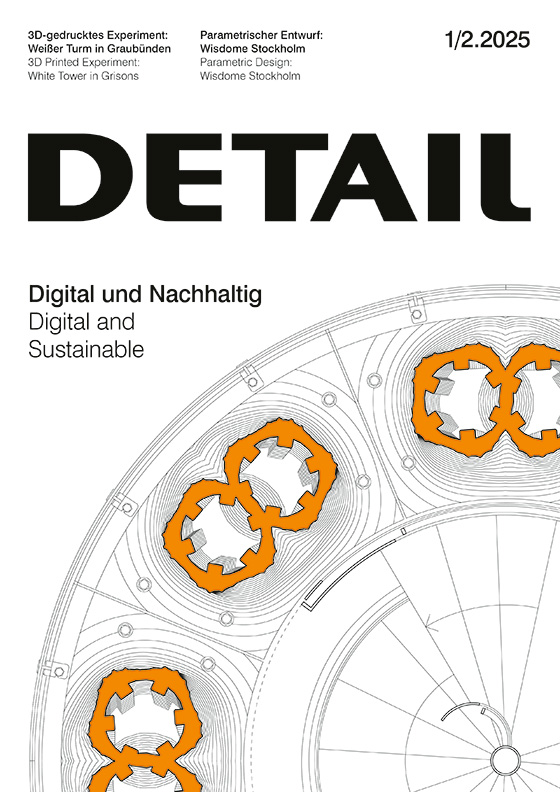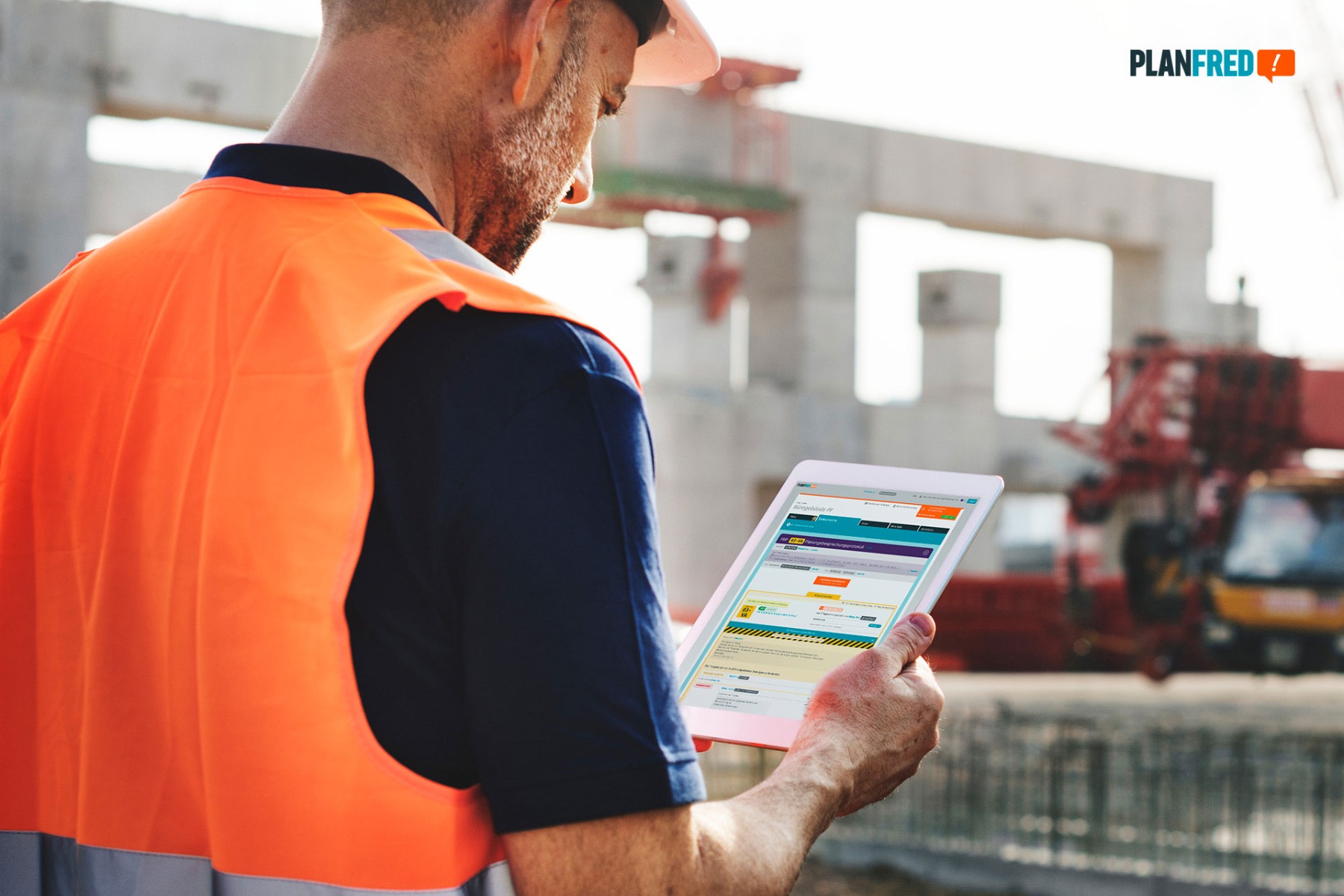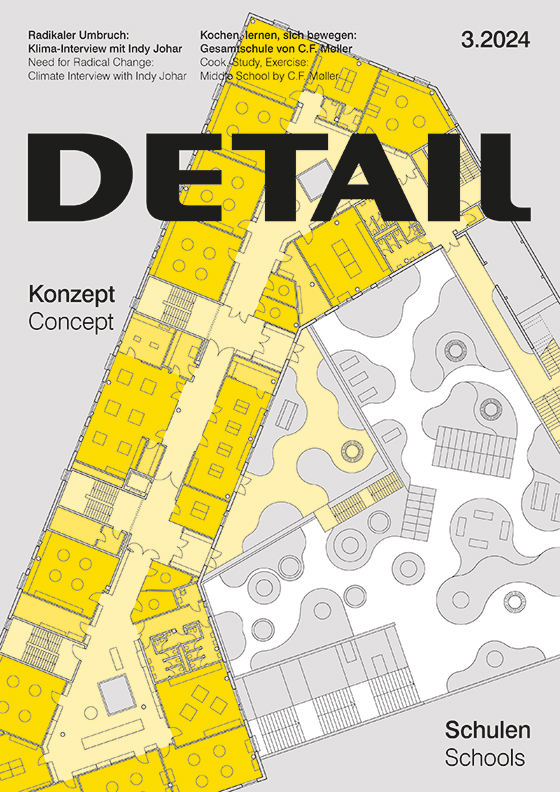Search results for: 'detailcollaborations/digitale-planung'
-

Terraced houses with social connections
Rötiboden Development on Lake Zurich by Buchner B...Private and communal open spaces are skilfully interwoven in this terraced housing estate high above Lake Zurich. The concrete-brown aesthetic of the new buildings is complemented by splashes of metal.
-

The Tool for Architects
Detail Inspiration: New FeaturesTest the new look of Detail Inspiration. Recently, we have upgraded the platform’s technical infrastructure and introduced several new features.
-

Book release
The History of Colour TheoryThe new, quadrilingual publication The Book of Colour Concepts comprises two volumes and explores the history of colour theory from 1686 to 1963.
-

Micro-exhibition series in London
Architecture Window: Young Voices in ArchitectureWith the three-year micro-exhibition series Architecture Window, the Royal Academy of Arts offers young architecture and design graduates a platform to present their work to the general public.
-

A flexible event venue
Hybrid Stadium in Hangzhou by Archi-TectonicsSubsequent use considered: This multifunctional sports complex that was home to the 2023 Asian Games will be available for use as a venue for events of all kinds.
-

Exhibition in Copenhagen
Planetary Boundaries: Rethinking Architecture and...In the exhibition "Planetary Boundaries - Rethinking Architecture and Design", the Royal Danish Academy is showing 25 projects on the subject of long-lasting design.
-

Congress in Copenhagen
Fabricate 2024 – Creating Resourceful FuturesFrom 4 to 6 April 2024, the Royal Academy in Copenhagen will host Fabricate, the prime place of exchange on innovative ideas in design, architecture and engineering.
-

Digital resurrection of a building tradition
Wood Pavilion in South Korea by JK-ARWith the Pavilion of Floating Lights in the South Korean city of Jinju, the JK-AR studio have resurrected a wood-based building without adhesives or nails. Augmented reality played a role in this project.
-

Digital planning, robotic production
Willow Trees of Steel by Peter HaimerlTwo building-high, computer-generated willows of steel cover the transparent new building by Peter Haimerl and add a bit of shine to the market square of the northern Bavarian basket-weaving city of Lichtenfels.
-
Annual Subscription Office
-

Malaparte in steel country
Cultural Centre in Lorraine by K ArchitecturesAn evocative concrete colossus: This cultural centre by K Architectures, which stands in the French city of Villerupt, oozes historical allusions.
-

Working in an Art Deco icon
From Book Depository to Digital LabCivilian and Ghafari have transformed Detroit‘s iconic Michigan Central Building into a collaborative working environment for interconnected mobility.
-

A vibrant city centre
Archive of the Future in Franconia by Peter Haime...With a sculpture of trees and a glass pavilion, the Baroque old town of Lichtenfels has gained a new destination in the city centre.
-

Retail Concept
The First Project by OMA / AMO in MunichFinally, Munich – in the deepest, southernmost region of Germany – has been graced with a first project by OMA and its think tank, AMO: the new flagship store in the Old Town translates the corporate identity of the Italian fashion brand into a harmonious shop concept.
-

The name says it all
Enigma Museum of Communication in CopenhagenThe Enigma – Museum of Communication has reopened its doors in Copenhagen’s old post-office building. Zeso Architects have respectfully enlivened the existing structure, while Atelier Brückner curates the ongoing exhibitions.


